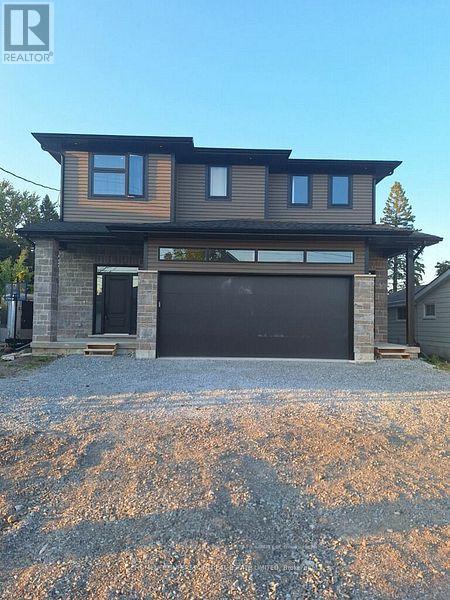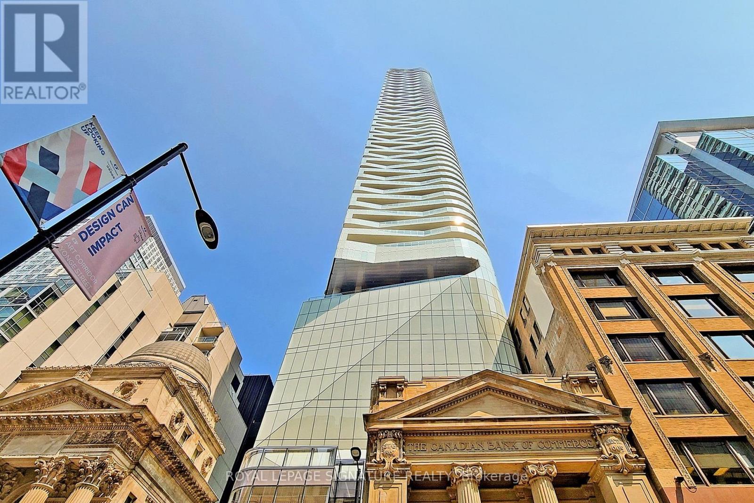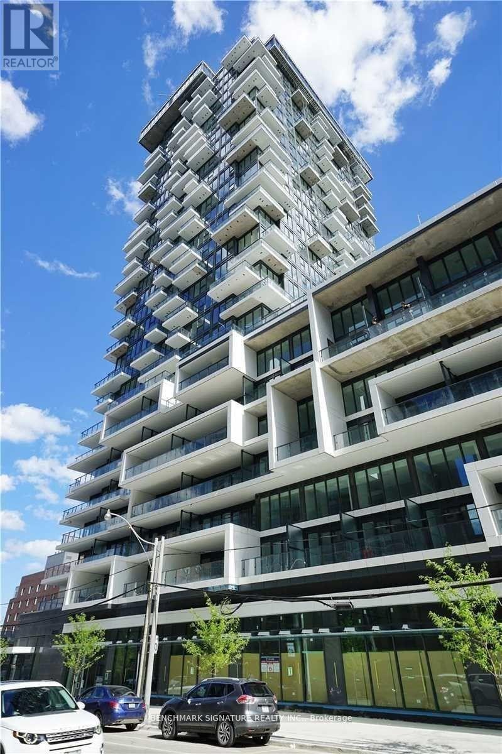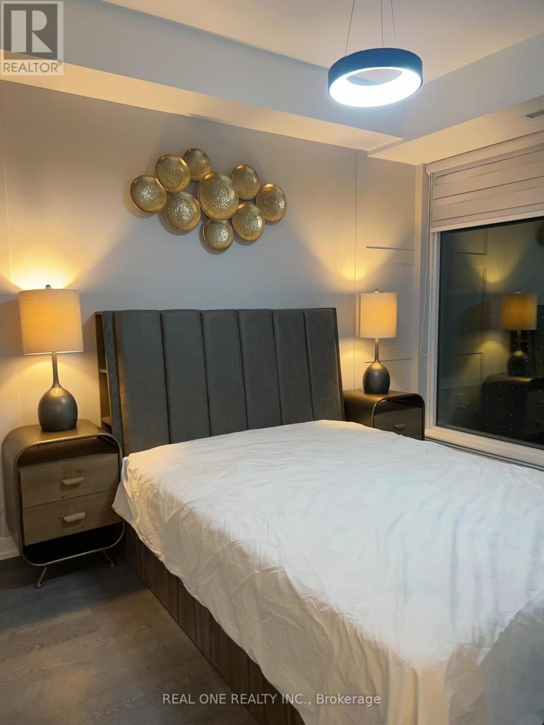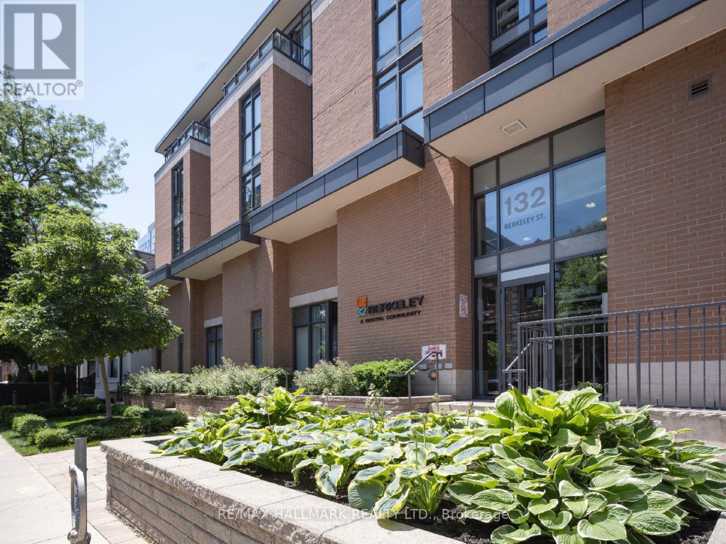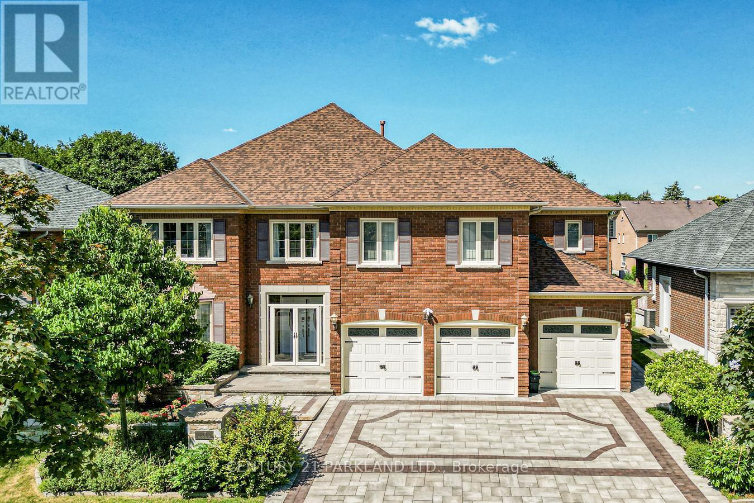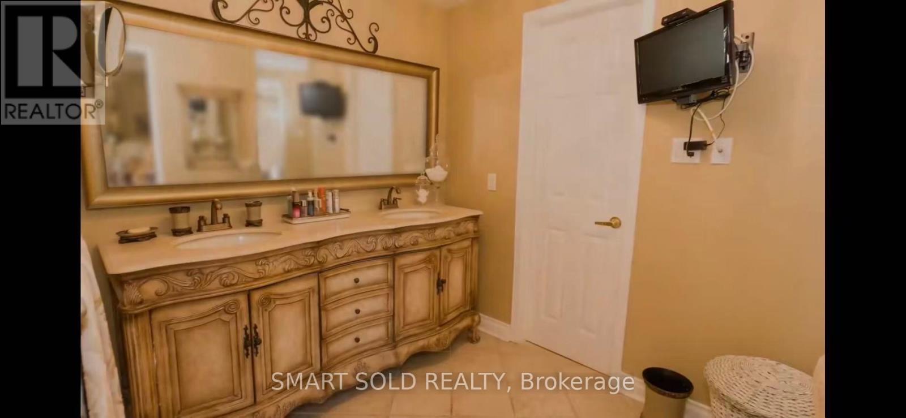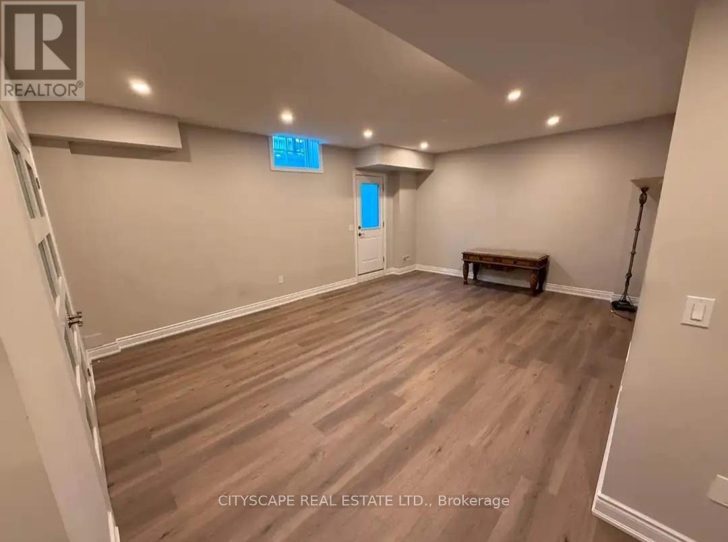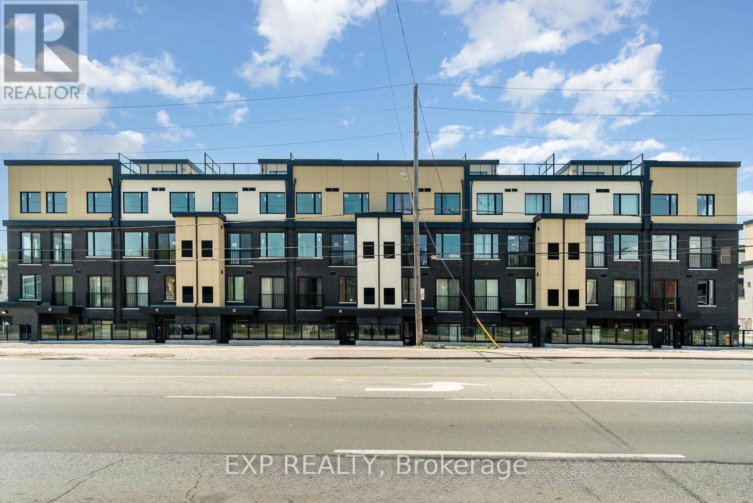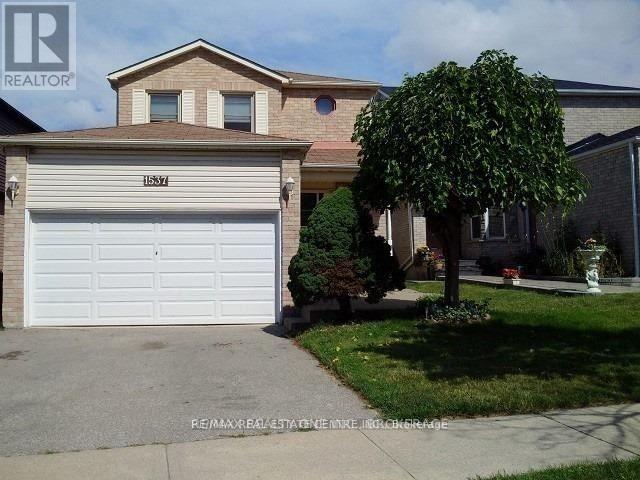306 Jarvis Street
Fort Erie (Central), Ontario
One Furnished bedroom with its own full bathroom available in a 4 bedroom house. one parking included in price. Close to peace bridge buffalo, Sheridan college and all stores. (id:56889)
Homelife Superstars Real Estate Limited
106 Craggview Drive
Toronto (West Hill), Ontario
Nestled in the desirable West Hill community, this beautifully maintained two-storey residence blends modern comfort with thoughtful upgrades. Originally constructed in 2005, the home showcases four generous bedrooms and three tastefully renovated bathrooms (2024), offering both space and versatility for families of all sizes. The main level boasts an inviting family room highlighted by a gas fireplace and direct access to a private garden, creating the perfect setting for relaxation or entertaining guests. A convenient garage entry and separate side entrance provide added functionality, spacious basement could be turned into a 2 Bedroom in-law suite. Upstairs, residents will appreciate the practicality of a second-floor laundry room and the elegance of brand-new solid wood flooring (2025). Fresh paint throughout enhances the homes bright, welcoming atmosphere. Other upgrades include a new fridge, stove, built-in dishwasher, and a washer and dryer (all installed in 2024), new roof shingles (2024) and professionally designed landscaping, ensuring the property is as move-in-ready as it is attractive. Ideally situated, the home offers easy access to the infamous Morningside Park, minutes drive to Highway 401, the University of Toronto Scarborough campus, and the conveniences of Kingston Roads retail and dining options. Families will also benefit from nearby schools, parks, and public transit. This turnkey property presents a rare opportunity to own a stylish and functional home in one of the areas most sought-after neighborhoods. Book a showing today! (id:56889)
Rife Realty
Ph14 - 7895 Jane Street
Vaughan (Concord), Ontario
Stunning penthouse residence in the heart of Vaughan Metropolitan Centre. This bright and spacious unit features soaring 10-foot ceilings and an exceptionally efficient layout with no wasted space, creating an open and airy living environment. Enjoy a large private balcony with beautiful sunset views, and on select cloudy or rainy days, the rare experience of living above the clouds. A truly elevated lifestyle. The suite includes numerous developer upgrades, including a seamless one-piece kitchen backsplash and a modern kitchen island offering additional cooking space and storage-ideal for both everyday living and entertaining.Unbeatable location with immediate access to Hwy 400, 407, and 7, steps to Vaughan Metropolitan Centre subway station, and surrounded by major retailers, big-box stores, restaurants, and everyday conveniences. Including one prime, conveniently located parking space and an oversized locker approximately double the size of a standard locker.A rare opportunity to lease a premium penthouse with high ceilings, impressive views, and exceptional connectivity in one of Vaughan's most sought-after communities. (id:56889)
Agentonduty Inc.
4409 - 197 Yonge Street
Toronto (Church-Yonge Corridor), Ontario
Fully Furnished!! Short Term Lease!!!!! From One Month up to One Year Lease Option. Phenomenal Million Dollar View! Luxurious SW Facing 3 Br 2Bath Suite W/355 sqft Huge Wrap Around Terrace, Lake & CN Tower Views. Large, Sunny & Spacious. Perfect For Entertaining. Open Concept W/ Modern Kitchen. The Massey Tower Inc. 5 Star Amenities 24/7 Concierge, Gym, Sauna, Steam, Piano Bar & Cocktail Lounge, Party Room, Guest Suites & More. Located Directly Across The Eaton Centre. Steps to Underground "PATH", Financial District, Hospitals, Universities, Theatres, Shopping, St. Lawrence Market, Subway, City Hall, Etc. The Lobby Is A Beautifully Restored 1905 Bank Building. Smart Parking-1st Condo In Toronto! A Piece Of Heaven To Make Your Home. (id:56889)
Royal LePage Signature Realty
910 - 77 Shuter Street
Toronto (Church-Yonge Corridor), Ontario
Junior 2 Bedroom, 2 Bath Suite at 77 Shuter St. Functional Split Layout With A Large Wraparound Balcony Offering Excellent Outdoor Space. Modern Kitchen With Stone Counters, Built-In Appliances And Efficient Storage. Primary Bedroom Features Bright, Open Windows And A Private Ensuite. Second Bedroom Works Well As A Guest Room Or Home Office. Quality Building Amenities Including Outdoor Pool, Cabanas, Gym, Rooftop Garden, Party Room And 24-Hour Concierge. Convenient Downtown Location Steps To Eaton Centre, TMU, St. Michael's Hospital, Transit, Restaurants And Daily Essentials. (id:56889)
Benchmark Signature Realty Inc.
S401 - 8 Olympic Garden Drive
Toronto (Newtonbrook East), Ontario
FULLY FURNISHED!!! Welcome to M2M Condo! One + One Den (Good Size, can be the 2nd bedroom), 2 full bathroom unit. Fully Furnished with Modern furniture, Open Concept, Big Balcony, Modern kitchen, functional layout and Open view. Super Location, step to Subway, TTC, Go station, 401, Restaurant, shopping, School, Library, Civic Centre and more. The building offers fully equipped gym, party room, 24 hours security and visitor parking. (id:56889)
Real One Realty Inc.
420 - 132 Berkeley Street
Toronto (Moss Park), Ontario
One32, Offering 2 Months Free Rent + $500 Signing Bonus W/Move In By Jan.15. Bright 2 Bdrm S.E. Corner Suite W/Terrace. Vinyl Plank Flooring Throughout, Quality Finishes & Professionally Designed Interiors. Amenities Include Party Rm, 24 Hr Fitness, Library With Fireplace, Bus. Centre, 5th Floor Terrace W/BBQ & Garden, Visitor Pkg, Bike Lockers & Zip Car Availability In Downtown Just Blocks From George Brown, St. Lawrence Market & Distillery District. (id:56889)
RE/MAX Hallmark Realty Ltd.
112 Strathearn Avenue
Richmond Hill (Bayview Hill), Ontario
Executive Residence Located Steps from Bayview Hill Community Centre, Swimming Pool, Parks, Transit. Very Close to Top-Ranked Schools (Public; Bayview Hill Elementary, Bayview Secondary School Private: Lauremont & Holy Trinity). Pride Of Ownership, Superior Workmanship, 112 Strathearn Boasts a Rare Opportunity with More Than 6,000 Sq Ft Spacious, Bright & Functional Living Space. 6 +2 Bedrooms & 6 Bathrooms Featuring 3 Car-Garage with Epoxy Floors & Automatic Garage Door Openers. Nestled on a Premium Lot in the Family Community of Bayview Hill, This Magnificent Property Wont Last Long! An Elegant, Two-Story Foyer ties in the Main Floor & Upper Floor. Six Generously Sized Bedrooms on the Second-Floor Feature Ample Space to Accommodate Multiple Family Needs, Enabling Comfort and Privacy. The Chef-Inspired Main Floor Gourmet Kitchen Is Perfect for Entertaining & Ideal for Culinary Devotees! Continuous Entertainment Ability on Your Oversized Composite Deck While Sunlit Interiors Include Bright Living, Family and Dining Areas. Designed For Optimal Health and Relaxation, Your Serene Retreat Finished Basement Boasts Sauna Room, a Second Dream Kitchen Inspirational Setting for Family and Friend Gatherings and Mirrored Wall Gym & In-Law Bedroom with a Hidden Closet. (id:56889)
Century 21 Parkland Ltd.
Primary Bedroom - 84 Longwater Chase
Markham (Unionville), Ontario
Short-Term Rental Until June. A Super Spacious And Luxurious Primary Bedroom Suite Comprising Two Separate Rooms With Two Private Bathrooms Is Available On The Second Floor Of A Detached House Located In A Quiet And Upscale Unionville Neighbourhood, Ideal For Roommates Seeking Comfort And Privacy. One Room Features A Private Luxury 3-Piece Ensuite Bathroom (Shower, Toilet, And Sink), While The Other Room Includes An Additional Private Powder Room (Sink And Toilet). All Utilities Are Included, Parking Is Available For $60/Month, The Unit Is Pet-Friendly, And Fully Furnished With Brand-New Furniture (Different From Photos). Available Mid-January, No Living With Landlord, And Conveniently Located Close To Hwy 404, Transit, Shopping, Restaurants, And Parks. (id:56889)
Smart Sold Realty
3367 Post Road
Oakville (Go Glenorchy), Ontario
Beautiful never lived in walk-up basement unit (850 sqft) of a detached property that is fully finished with stainless steel appliances. Spacious 1 bedroom and a separate office/den. New kitchen with applicances provided (fridge, microwave, electric stove). Ensuite laundry. 1 parking spot can be provided on driveway. This basement is brand new, with potlights throughout, and laminate flooring. The house is walking distance to multiple parks, near the Walmart/shopping centre at Dundas/Trafalgar, and the 407/Trafalgar GO Bus station Rental application, IDs, credit report, 2 references, income proof required. ideal for a single professional or a working couple. (id:56889)
Cityscape Real Estate Ltd.
A207 - 1650 Victoria Park Avenue
Toronto (Victoria Village), Ontario
Welcome to The Vic Towns - a sleek, modern community in vibrant Victoria Village at Victoria Park & Eglinton. This bright 2-bedroom plus large den, 2-bath townhome offers over 1,000 sq.ft. of stylish living space. Brand new and thoughtfully designed, it features 9-ft ceilings, a spacious primary bedroom with walk-in closet, 4-pc ensuite, and private balcony. The open-concept main level showcases a contemporary kitchen with stone countertops and Whirlpool stainless steel appliances. Ideally located within walking distance to the future Eglinton Crosstown LRT, parks, shopping, and dining. Move in and enjoy a fresh, urban lifestyle in this beautiful new home. (id:56889)
Benchmark Signature Realty Inc.
1537 Cuthbert Avenue
Mississauga (East Credit), Ontario
Well Maintained 3 + 2 Bedrooms Detached Home. Finished Basement With 2 Bedrooms And 2.5 Baths. W/O To Deck And Backyard. Walking Distance To St. Joseph Secondary School. Near Utm, Universities And Colleges. Close To Sq.1, Heartland And Erin Mills Tc. One Ride To Go Station And Subway. Bus Stops For Miway # 9, 34, 35, 37, 38, 87 And Secondary School Routes. Attach Schedule B And C To All Offers. (id:56889)
RE/MAX Real Estate Centre Inc.

