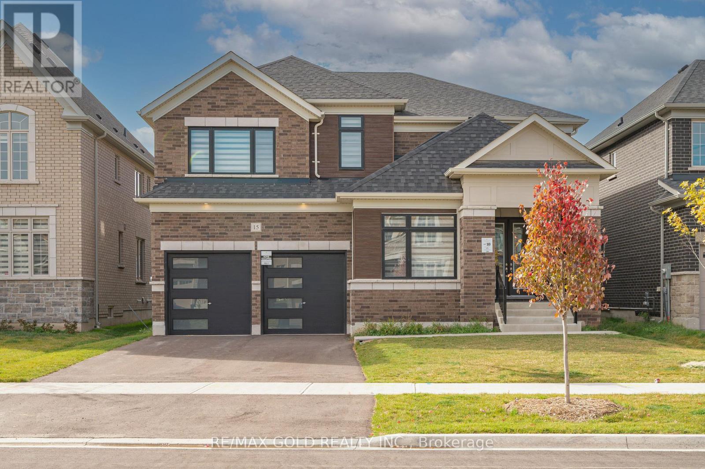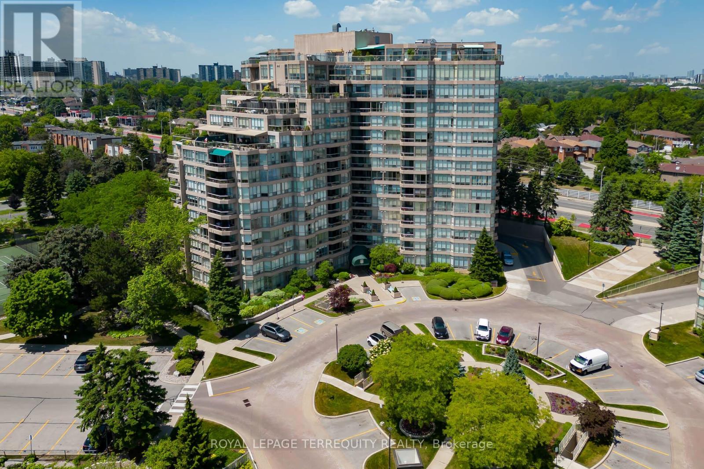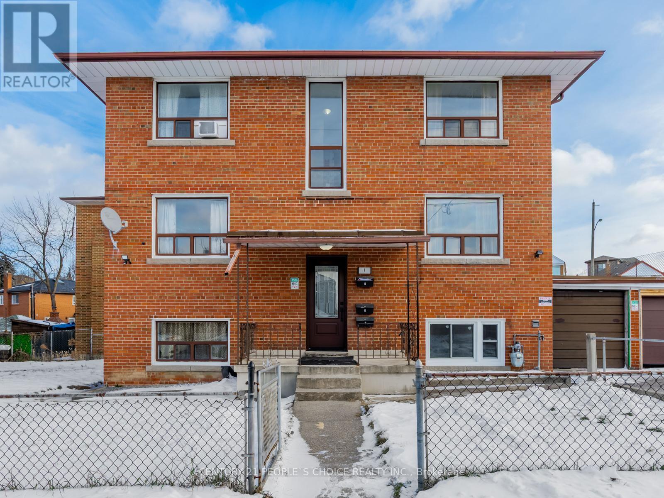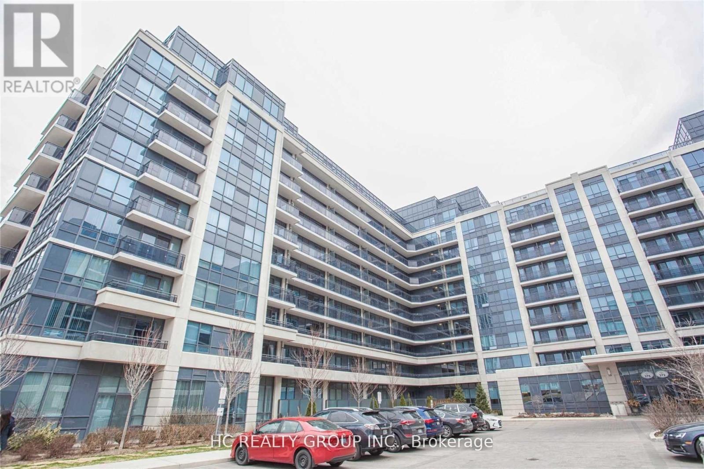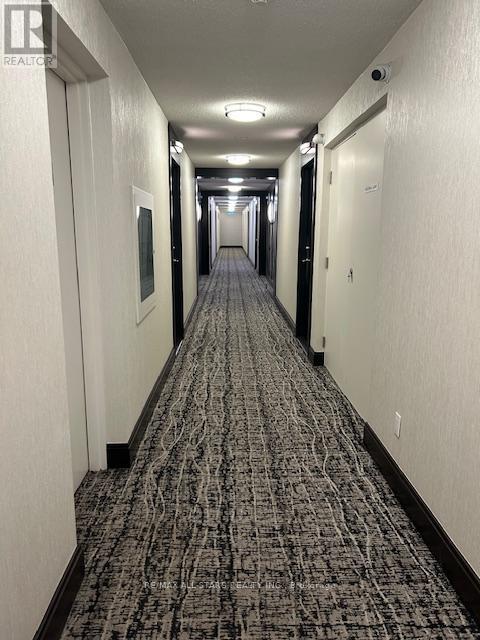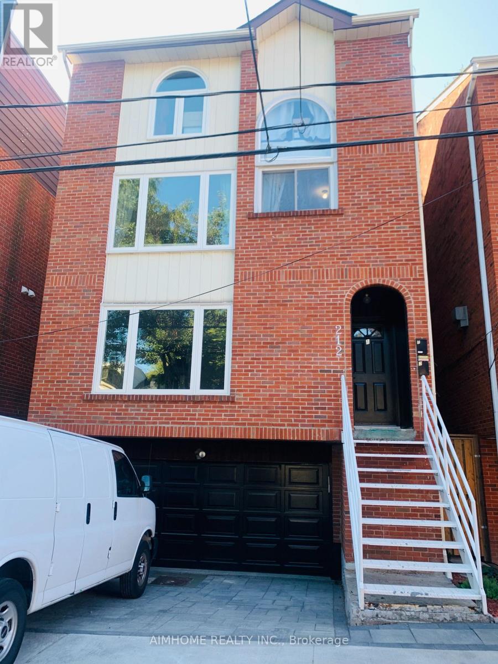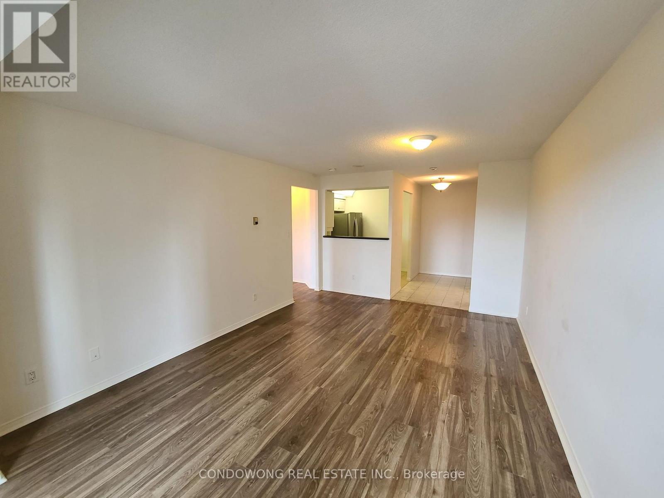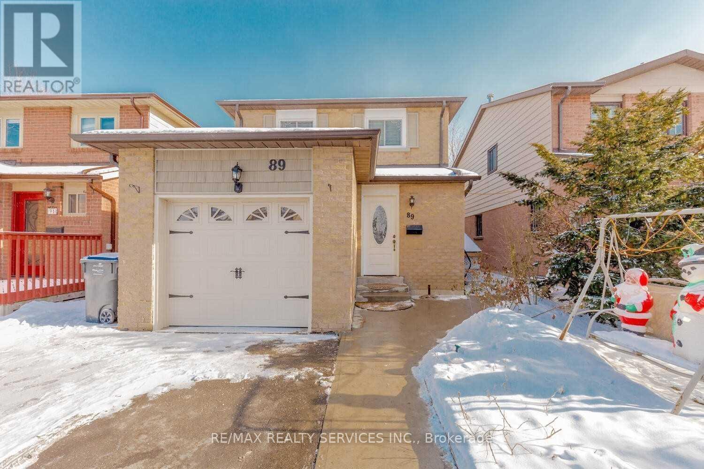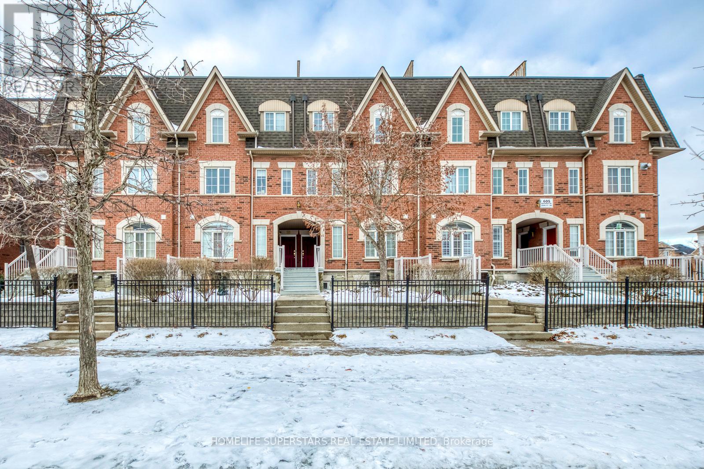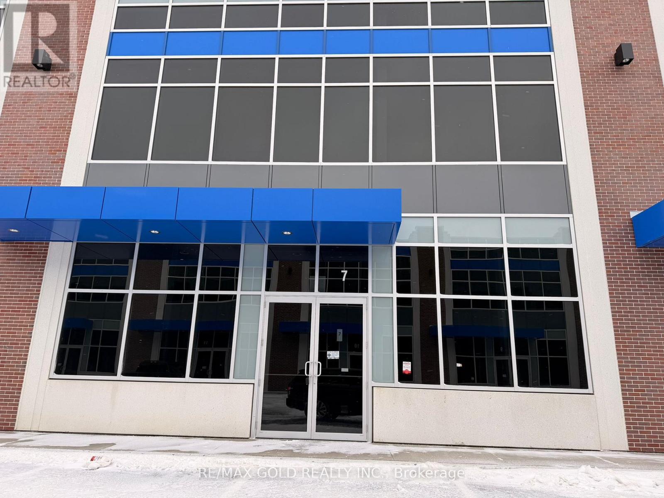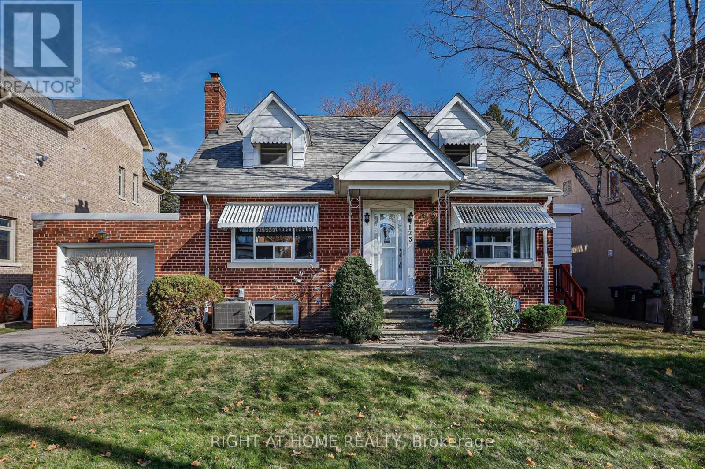15 Sandhill Crescent
Adjala-Tosorontio (Colgan), Ontario
Welcome to 15 Sandhill Crescent - a stunning, recently built east-facing home situated on a premium lot in one of Colgan's most sought-after communities, crafted by Tribute Communities. This beautifully designed residence features 4 spacious bedrooms and 4 bathrooms, offering the perfect blend of luxury and comfort. Step through the double-door entrance into a bright and airy space with high ceilings and abundant natural light. The main floor boasts hardwood flooring, a separate living room, dining room, family room, and a breakfast area with a walk-out to the backyard. The upgraded kitchen showcases custom cabinetry, a large island for casual dining, and high-end stainless steel appliances with elegant light fixtures throughout. Upstairs, the primary bedroom features a 5-piece ensuite and a large walk-in closet. The second bedroom offers its own 4-piece ensuite, while the other two bedrooms are well-sized, each with a walk-in closet. Additional highlights include a two-car garage providing ample parking and storage, and a large backyard, perfect for family gatherings or outdoor entertaining. This home offers the best of both worlds: a peaceful lifestyle just minutes from everyday amenities in Tottenham, and excellent commuter access via nearby Highway 9, Highway 50, and Highway 400.Experience refined country living just a short drive from the GTA. (id:56889)
Royal Canadian Realty
629 - 10 Guildwood Parkway
Toronto (Guildwood), Ontario
Highly Sought-After Lake View Unit! This bright and sunny south-west facing unit offers 1,542 sq ft of living space, featuring 2 bedrooms plus a solarium/office, 2 walk-outs, 2 brand-new sliding doors, a gas-fireplace and 2 parking spots! The spacious primary bedroom easily accommodates a king-sized bed and offers plenty of walking room, along with a walk-in closet and a 5-piece ensuite with both a jacuzzi tub and a separate shower. The condominium grounds are second to none, with lush, professionally managed and manicured garden paths that any nature lover will adore. Resort-style amenities include guest suites, an indoor saltwater pool, putting green with practice net, squash and basketball courts, a fully equipped gym, billiards room, library, card room, outdoor tennis and pickleball courts, and a communal BBQ patio with picnic tables and umbrellas-perfect for family gatherings. (id:56889)
Royal LePage Terrequity Realty
2 - 1 Lacey Avenue
Toronto (Keelesdale-Eglinton West), Ontario
Renovated Large 2 Bedrooms, 1 Washroom, 42'' High Glos Kitchen Cabinetry, Quartz Countertop With Undermount Sink, S/S Appliances, Hardwood Flooring Through, Walk To Keelsdale Lrt, Easy Access To Ttc, Shopping, School, Parks, Restaurants. Available Immediately, Show Anytime!!! (id:56889)
Century 21 People's Choice Realty Inc.
716 - 376 Highway 7 Road E
Richmond Hill (Doncrest), Ontario
Client RemarksLuxury Living at Royal Garden Condos! Rarely available, this bright and spacious 2-bedroom suite on the 7th floor offers approx. 800 sq. ft. of sun-filled living space with a desirable split-bedroom layout and elegant laminate flooring throughout. Enjoy unbeatable convenience - just minutes to highways, top-rated schools, shopping, banks, restaurants, and public transit. A perfect blend of comfort, style, and location! (id:56889)
Hc Realty Group Inc.
2025 - 238 Bonis Avenue
Toronto (Tam O'shanter-Sullivan), Ontario
Luxury Tridel Class In A Prime Convenient Location & 24 Hour Gated Security For This Bright And Spacious Open Concept Layout For This Split 2 Bedroom Layout & Den With Door (Can Be Used As 3rd Bedroom) Eat-In Kitchen & Walkout To Balcony. Beautiful Unobstructed View - Minutes To TTC, HWY 401, Agincourt Shopping Mall, Supermarkets, Restaurants, Schools, Library & Parks. Amazing Building Amenities: 24 Hour Gate House Security, Indoor Pool, Gym, Party Room/Meeting Room, Visitor Parking. (id:56889)
RE/MAX All-Stars Realty Inc.
Unit 1 - 212 Milan Street
Toronto (Moss Park), Ontario
Five Bedrooms Apartment In A Duplex Detached House For Rent. Located On A Quiet Street. Second And Third Floor Unit With Half Double Garage For Rent. Principle Bedroom With Big Ensuite Washroom And A Balcony. Two Bedrooms On The Second Floor. Tree Bedrooms On The Third Floor. Laundry On The Third Floor. 24 Hrs Streetcar. Walk To Metropolitan University, Downtown Offices, St Lawrence, Distillery Clubs, Restaurants. (id:56889)
Aimhome Realty Inc.
909 - 38 Avoca Avenue
Toronto (Rosedale-Moore Park), Ontario
Super Location & Highly Sough After Yonge & St Clair Area. *Elegant Building. *Ravine View .*Laminate Floor. *Minutes Walk To Subway, 24 Hrs Sobeys, Shops, Parks & Nature Trails. (id:56889)
Condowong Real Estate Inc.
89 Allingham Gardens
Toronto (Clanton Park), Ontario
Welcome to 89 Allingham Gardens! A beautiful 1735 sqft side-split nestled in prime Clanton Park/Bathurst Manor! This spacious, sun-filled residence features an open-concept main floor with a spacious kitchen, dedicated dining area, and bright living room overlooking a large front porch. This property also has a spacious 2 car garage and a large backyard prefect for entertaining. Enjoy a private primary bedroom with ensuite bath, generous bedrooms, a full basement featuring a separate entrance with large rec room, and a walk-out to a private backyard and patio. Close to Yorkdale Mall, transit, top schools, parks, and more! (id:56889)
RE/MAX Realtron David Soberano Group
**upper** - 89 Martindale Crescent
Brampton (Brampton West), Ontario
Fully renovated home in a high-demand area, backing onto a park with no rear neighbors. Features a large renovated kitchen with ceramic tile flooring, pot lights throughout the main floor, modern flooring throughout. Walk-out to patio and a private backyard, with direct access from the garage. Upper level only (no basement included). Comes with two parking spaces (one garage, one driveway). Conveniently located close to schools, shopping, and public transit. Move in and enjoy! 75% Utilities. (id:56889)
RE/MAX Realty Services Inc.
11 - 605 Shoreline Drive
Mississauga (Cooksville), Ontario
Welcome to 605 Shoreline Dr, Unit 11 a stunning townhome offering style, comfort, functionality & an unbeatable location. Step inside and be greeted by a bright, spacious layout that exudes warmth & sophistication. The living & dining rooms feature elegant laminate flooring and large windows creating the perfect setting for entertaining guests. At the heart of the home is an open concept chef-inspired kitchen, complete with a back splash, and stainless steel appliances. Upstairs features the primary suite, second bedroom and convenient upper level laundry, all of which are a perfect setup for a growing family. Bonus: 3rd level Terrace leads to a serene outdoor escape ideal for morning coffee/outdoor dining. Included 2 car parking (garage and driveway). Close to everything: Superstore, Shoppers Drug Mart, LCBO, Home Depot, Go Station, Square One, UofT (Mississauga), schools, parks, public transit, highways, and much more. Watch the Virtual Tour! (id:56889)
Homelife Superstars Real Estate Limited
7 - 20 Tasker Road
Brampton (Sandringham-Wellington), Ontario
Brand new industrial condo Unit situated in the heart of Brampton. Located in a highly desirable area and surrounded by many types of businesses, amenities and growing residential neighborhoods. Quick and easy access to 400 series highways, major traffic routes and Pearson International Airport. The complex accommodates 53 ft trailers and has direct access from Dixie Rd, Inspire Blvd, Ace Dr and Tasker Rd. The Unit comes with modern and functional features and28 ft clear ceiling height. No mezzanine included in the square footage of the unit. All free and clear space suitable for various Industrial and Retail uses such as Showrooms, Warehousing, Wholesale, Food Processing with Take-out restaurants etc. (id:56889)
RE/MAX Realty Specialists Inc.
123 Ashbourne Drive
Toronto (Islington-City Centre West), Ontario
Charming Solid Home. Huge Lot 59.12 x 161.16, Has Plenty Of Potential, Top Of Street Not Backing Onto Hydro Fields.Great Layout Features Main Floor Family Room And A Washroom On Every Floor And Finished Basement. Large Deck, Gorgeous Backyard Are Perfect For Entertaining. Family Friendly Street, Exclusive Location Surrounded By Luxurious Custom Residences.Close To Kipling Transit Hub, Highways & The Airport, Shopping, Parks & Top-Rated Desirable Schools. Amazing Opportunity To Move In, Renovate, Or Build Your Dream Home. (id:56889)
Right At Home Realty

