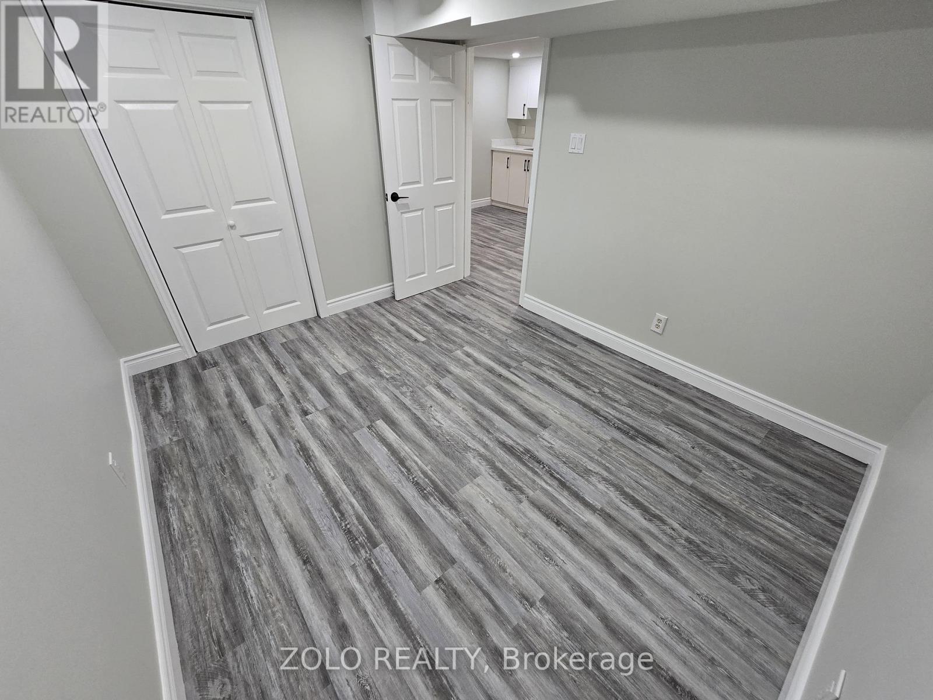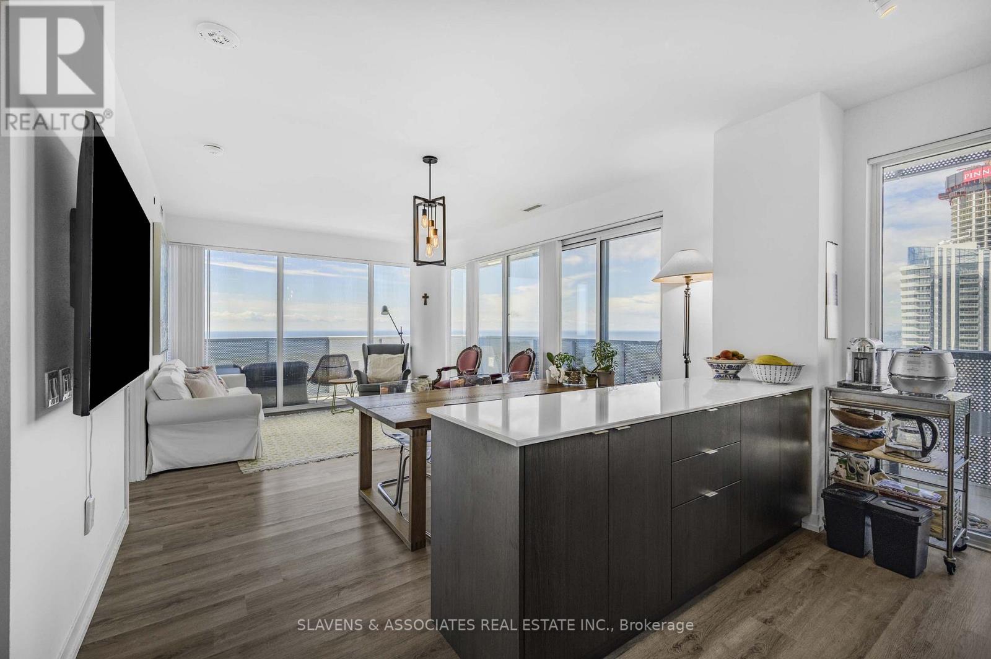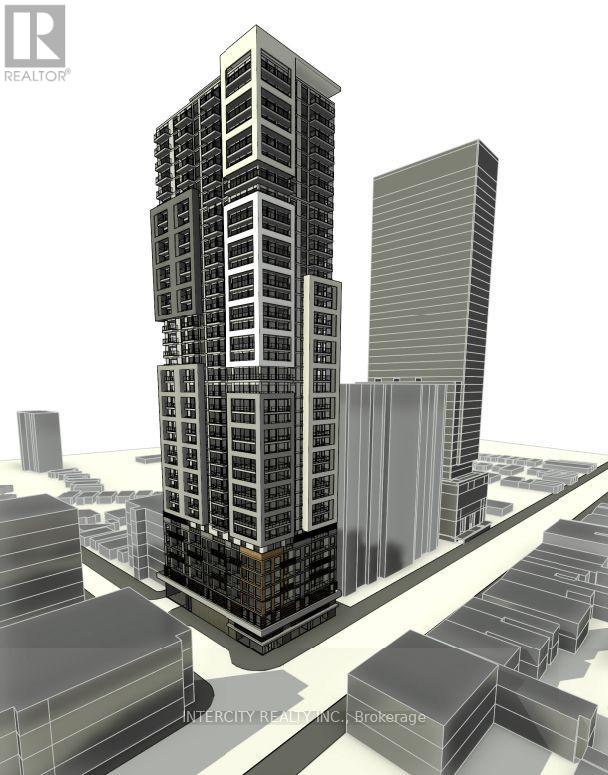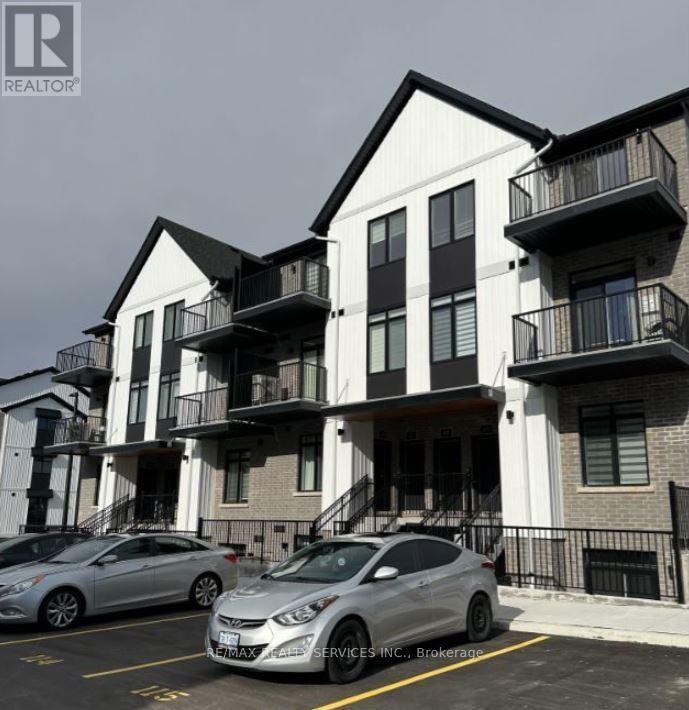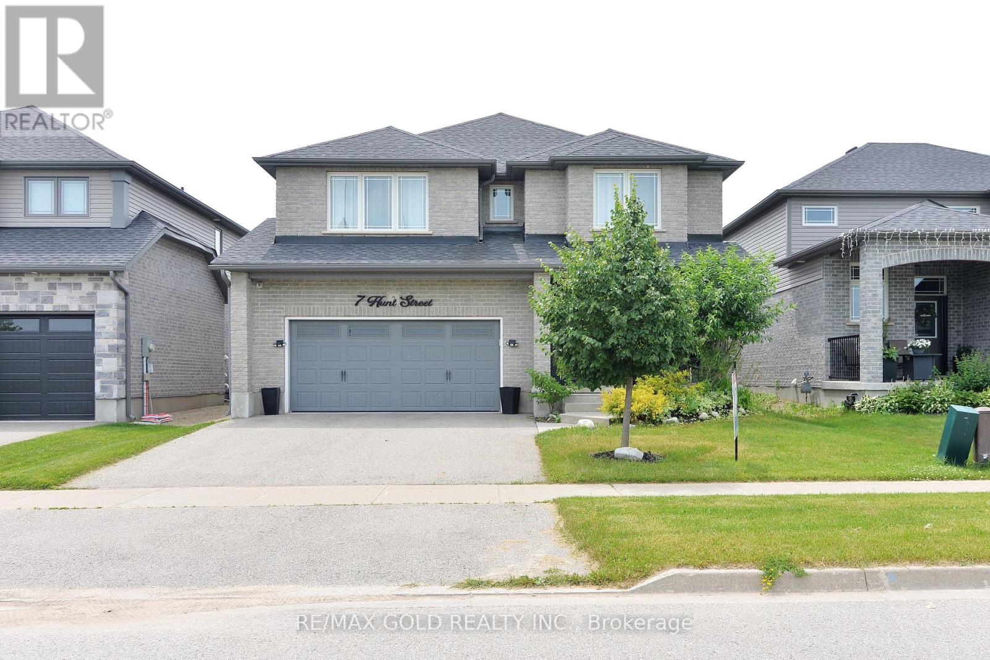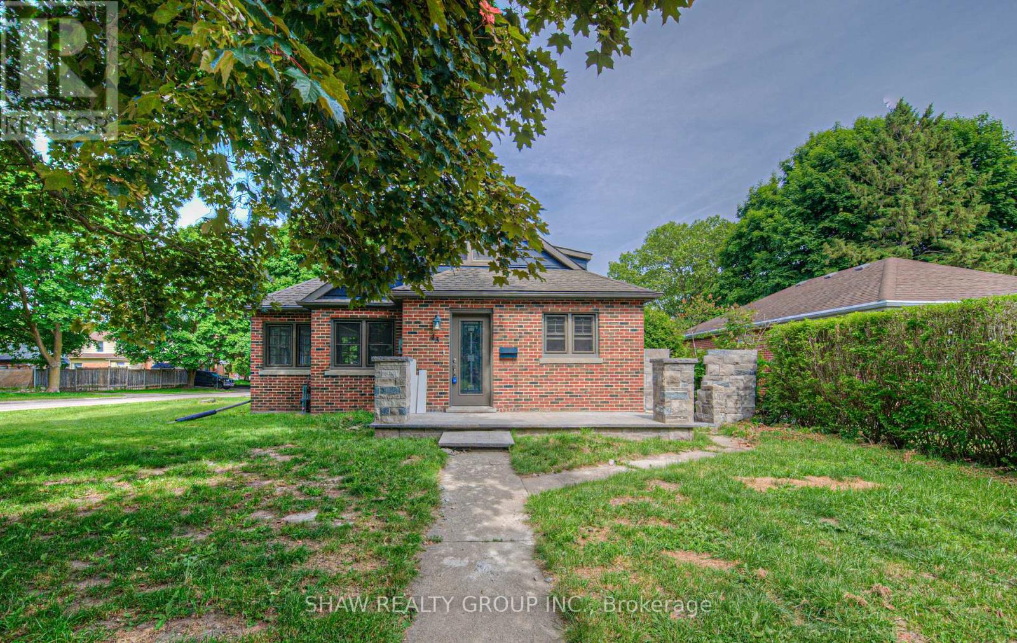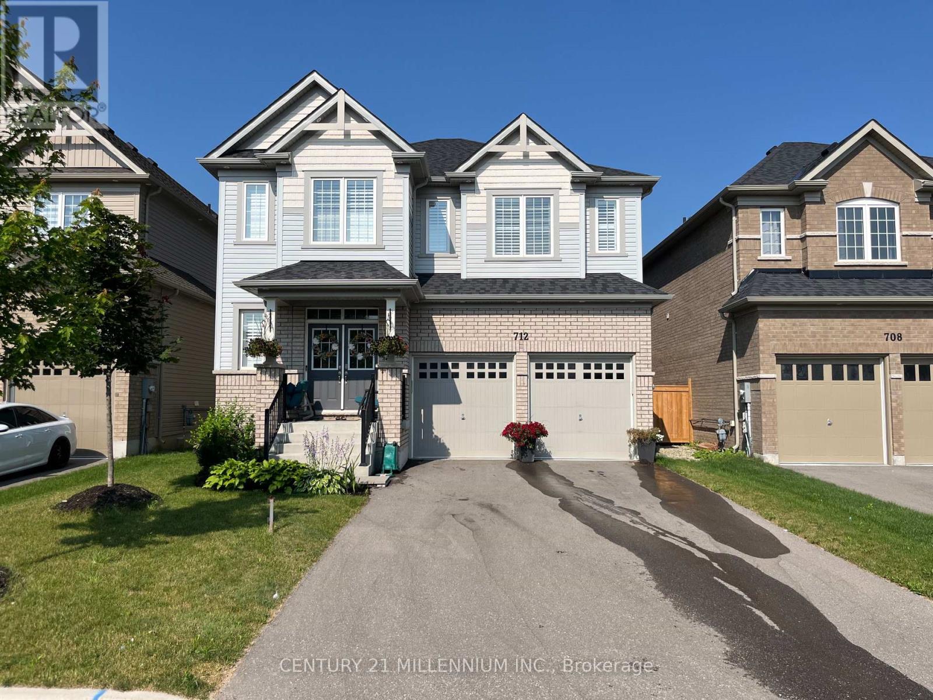Basement - 157 Glen Springs Drive
Toronto (L'amoreaux), Ontario
Very Bright, Beautifully And Professionally Completed Basement Apartment With Separate Entrance, Open Concept kitchen With Combined Dining Area, Laminate Flooring Throughout And Pot Lights, Master Bedroom With A Large Wall In Closet, Separate Laundry For Tenant Use Only. 1 Parking Included With The Rent. **EXTRAS** Fridge, Stove, Washer & Dryer, All Elf's,. (id:56889)
Zolo Realty
6609 - 138 Downes Street
Toronto (Waterfront Communities), Ontario
Gorgeous 3 Bed + 3 Bath Condo with unobstructed South View of Lake Ontario with a full view of the Toronto Islands. Wrap around Balcony from South to East. Walk to the Ferry Terminals or enjoy all the neighbourhood and building has to offer. (id:56889)
Slavens & Associates Real Estate Inc.
233 Yonge Boulevard
Toronto (Bedford Park-Nortown), Ontario
Welcome to 233 Yonge Blvd, a much loved, well cared for, 4-bedroom Cape Cod-style home, on a 50 lot, available for the first time in 36 years! Inviting red brick façade, signature dormer windows, and stone detailing around the front door imbue classic good looks. Very private location on the quiet part of the street, with the house set back from the street, and the rear yard entirely screened by greenery. Ample parking with space for 6 cars in the driveway plus 1 in the garage. The main flr is comprised of an entrance foyer with coat closet, living rm, dining rm, and eat in kitchen; and has hardwood floors throughout. The living room features a stone fireplace, large windows with cornices. The dining rm opens to the living rm and kitchen and overlooks the deck. The large, eat-in kitchen spans the width of the home, has granite counters, a custom backsplash, lots of cabinetry, and a walk-out to the deck (36' x 12'). The 2nd floor provides 4 well-sized bedrooms, all w/hardwood flrs; a 4-pc washroom in iconic black & white tile. The primary bedroom features a large 3-piece ensuite with a clawfoot tub, and 2 closets. The lower level offers a recreation rm with a woodburning fireplace and broadloom (2025); a storage rm with built-in shelving; a utility/laundry rm with an oversized double sink, workbench & 3-pc washroom. The rear yard has an above-ground pool with by-law compliant fencing. (Seller happy to remove and replace with grass prior to closing.) Ideally located on the low-traffic part of the street, north of Wilson Ave. Steps to The Cricket Club, Don Valley Golf Club (public) and the Yonge & York Mills Dog Park. Steps to shopping and other retail amenities on Avenue Rd. Easy access to downtown a short walk to York Mills station. Just 30-mins to Pearson International Airport. Close to highly regarded schools: walk to Armour Heights (JK to Grade 8) without crossing a main street. Within the catchment of Lawrence Park Collegiate Institute. Steps to Loretto Abbey. (id:56889)
Chestnut Park Real Estate Limited
1747 - 1757 Eglinton Avenue W
Toronto (Oakwood Village), Ontario
*** Attention Investor And Developers The Properties At 1747 Eglington Ave W, 1751 Eglington Ave W, 1755 Eglinton Avenue W, 1757 Eglinton Avenue W & 692 Northcliffe Blvd. Sold As is Where Is!!!. **** The Lands Are Located In The Tall Building Corridor Of The South East Corner Of Eglinton South From Dufferin East To Northcliffee Blvd West Side. Buildings Sold As Is Where Is. (id:56889)
Intercity Realty Inc.
67 - 405 Myers Road
Cambridge, Ontario
Welcome to this beautifully maintained condo townhome in Cambridges desirable East Galt neighbourhood! The spacious living area features premium laminate flooring and is bathed in natural light. The sleek, modern kitchen offers high-end quartz countertops and stainless steel appliances perfect for both everyday living and entertaining. The primary bedroom includes a large closet, private ensuite, and a walk-out balcony with breathtaking views of the conservation area with no homes behind! Enjoy the convenience of additional storage in the laundry room, one surface parking spot included, and ample visitor parking available. Ideally located close to schools, scenic trails, and transit, this home blends comfort, style, and location. (id:56889)
RE/MAX Realty Services Inc.
375 Winston Road
Grimsby (Grimsby Beach), Ontario
Award-winning pizzeria and local hot spot, built new from the ground up in 20232024. Open for only ten months and already highly profitable, this is a true standout business in one of Niagara's fastest-growing lakefront communities. The space is funky, eclectic, and stylish,with exceptional design both inside and out, drawing loyal regulars and steady new traffic.Located just off the QEW and close to multiple lakefront beaches. The 2,200 sq ft operation includes two stunning patios, one with its own outdoor bar, along with seating for 30 indoors and 80 outside. The kitchen is outfitted with a top-tier $75,000 Marra Forni brick pizza oven custom built in Maryland, as well as a walk-in fridge and freezer, high-efficiency HVAC with double-walled stainless steel ventilation. Fully licensed with three washrooms and fully wheelchair accessible. Please do not go direct or speak to staff. $8,600 gross rent including TMI with a 5 + 5 year lease in place. No demolition clause and no usage restrictions. Comes with three private parking spaces and a high-performance security and audio system. Available for rebranding to any cuisine or concept. Best-in-class turnkey restaurant with exceptional buildout and viral social media presence. Located directly under the iconic Grimsby on the Lakearch, this is a prime address at the gateway to the Great Lakes waterfront. The area is known for its scenic views and regular influx of tourists, cottagers, and weekenders from across the GTA. Already viral online, this restaurant has also been embraced by the local community. With a premium lakefront location, award-winning concept, and state-of-the-art infrastructure, this restaurant offers a rare opportunity to acquire a top-performing hospitality venue in one of the regions most desirable growth nodes. Ideal for operators and investors seeking visibility,volume, and long-term value. (id:56889)
Royal LePage Signature Realty
16 Bayberry Road
Mono, Ontario
Step Into This Extraordinary Estate, C/W Professional Interior Design & Resort-Style Outdoor Living.. The Show-Stopping Kitchen, Designed By A Renowned Interior Designer, Features A Massive Island, Premium Finishes & Open-Concept Layout That's Ideal For Both Everyday Living And Upscale Entertaining. Seamlessly Flow Into The Warm & Inviting Living Areas, C/W Fireplaces (One Wood-Burning, Two Electric), Creating Cozy Spaces Throughout. Outside, Escape To Your Own Private Oasis. Surrounded By Lush Gardens & Mature Trees, The Beautifully Landscaped Yard Includes An Inground Pool, Serene Ponds, A Dramatic Waterfall, Two Hot Tubs & Multiple Lounging Areas. The Outdoor Bar & Gazebo Make This Space An Entertainers Dream Perfect For Unforgettable Summer Gatherings. All Just Minutes From Top-Rated Schools, Hospitals, Parks, Trails, Shopping, Dining, Golf Courses,& Major Highways. (id:56889)
Bosley Real Estate Ltd.
7 Hunt Street
East Luther Grand Valley, Ontario
Welcome to this charming 3-bedroom home located in a quiet, family-friendly neighborhood. Featuring a bright and open layout, this well-maintained two storey offers spacious living areas, a functional kitchen, and large windows that bring in plenty of natural light. The exterior showcases a modern brick design, a double garage, and a beautifully landscaped front yard. With ample parking and a private backyard, this home is perfect for comfortable everyday living. Close to schools, parks, and local amenities. (id:56889)
RE/MAX Gold Realty Inc.
43 Dudhope Avenue
Cambridge, Ontario
Welcome to this stunning newly renovated brick home nestled in a peaceful and highly sought-after area of Cambridge, Ontario. From the moment you arrive, the impressive stonework at the entry and beautiful curb appeal set the tone for whats inside. Situated on a large lot, this home features a bright and welcoming main hallway, leading to expansive open-concept living spaces filled with natural light thanks to oversized windows and ample pot lighting throughout. Modern flooring, stylish colour palettes, and thoughtfully chosen design elements including distinctive door frames and elegant crown mouldings give this home a truly unique character. Renovated bathrooms showcase trendy lighting and sleek large-tile finishes. The spacious bedrooms also benefit from large windows that flood the rooms with sunlight. The finished lower level offers even more comfortable living space, complete with recessed lighting and room to relax or entertain. Step outside to a generous backyard with endless possibilities perfect for summer entertaining, gardening, or creating your own private oasis. Located in the heart of Cambridge, enjoy quiet living with close proximity to parks, reputable schools, shopping, and easy access to the 401. This is a home that offers both charm and functionality - don't miss your chance to make it yours! Appliances Included!! (id:56889)
Shaw Realty Group Inc.
712 Gilmour Crescent
Shelburne, Ontario
Welcome to 712 Gilmour! This show-stopper is located in the prestigious HYLAND VILLAGE subdivision in the quiet town of Shelburne. This stunning 3200 sqft home exudes luxury and sophistication, offering a perfect blend of elegance and comfort. Step through the front door to find 9 ft ceilings and hardwood flooring throughout. The fully renovated kitchen is a true chefs paradise, featuring a large quartz island, luxury appliances, integrated oven, a gas stove and a butlers pantry, completing this professionally done masterpiece. The home offers 4 large bedrooms, each designed for comfort and privacy. The primary suite is nearly 300 sqft, with two walk-in closets and a 5-piece ensuite. Two bedrooms with each their own walk-in closets share a large Jack-and-Jill bathroom. The 4th bedroom has its own private 4-piece ensuite and walk-in closet, making it ideal for guests or family members. Additional features include a second floor laundry room for convenience, and a mudroom with soaring 10 ft ceilings. The home office/den is perfect for working from home, while the full-size unfinished basement is a blank canvas awaiting your creative vision. You'll also get a fenced backyard offering peace and privacy. The 2-car garage with an unobstructed 4-car driveway, ensures parking for up to 6 cars, ideal for those winter parking bylaws. With its luxurious finishes and thoughtful layout, this home is one of a kind in one of Shelburne's most desirable communities. Snatch this show-stopper of a home. These ones come on the market once in a blue moon. (id:56889)
Century 21 Millennium Inc.
330 Simon Street
Shelburne, Ontario
Welcome to our Pool! This 3 bedroom 2 bath sidesplit at 330 Simon Street Shelburne is nicely located in a mature part of town, just steps away from local schools and parks. Perfect for the entertainers with a walkout from the dining room to the patio and ice blue18 x 38 kidney shaped inground pool. Featuring an eat-in kitchen and 3 generous sized bedrooms with a semi-ensuite with floor to ceiling glass shower off the Primary Bedroom. Expansive living room with enough space for the whole family for movie nights. Lower level features a plus size rec room with gas fireplace perfect for man-cave or extra kid space. Complete with 2 car garage and parking for up to 4 cars in the driveway. (id:56889)
RE/MAX Real Estate Centre Inc.
89 Mccraney Street W
Oakville (Cp College Park), Ontario
Absolutely Beautiful 3 bedrooms Semi-Bungalow. This meticulously maintained home features extensive landscaping, creating a beautiful curb appeal. Inside, enjoy a superior kitchen renovation with granite countertops, a centre island, and custom backsplash. Thoughtful upgrades and a bay window that fills the home with natural light. The home boasts hardwood floors throughout. The spacious rec room includes a stylish wall cabinet, and the workshop offers generous storage cabinetry perfect for hobbies or home projects. Prime Oakville Location College Park! Located in the highly sought-after College Park neighbourhood, this home offers quick access to top-rated schools like White Oaks Secondary (IB Program) and Sheridan College. Enjoy nearby parks and trails, including Munns Creek Trail and Oakdale Park, plus easy access to shopping, public transit, and major highways (QEW/403/407). A perfect blend of quiet, family-friendly living and everyday convenience. (id:56889)
RE/MAX Ultimate Realty Inc.

