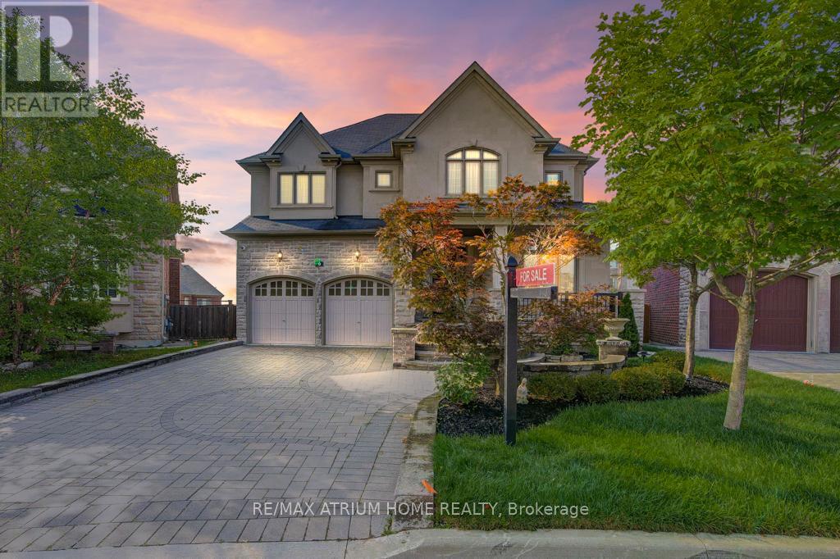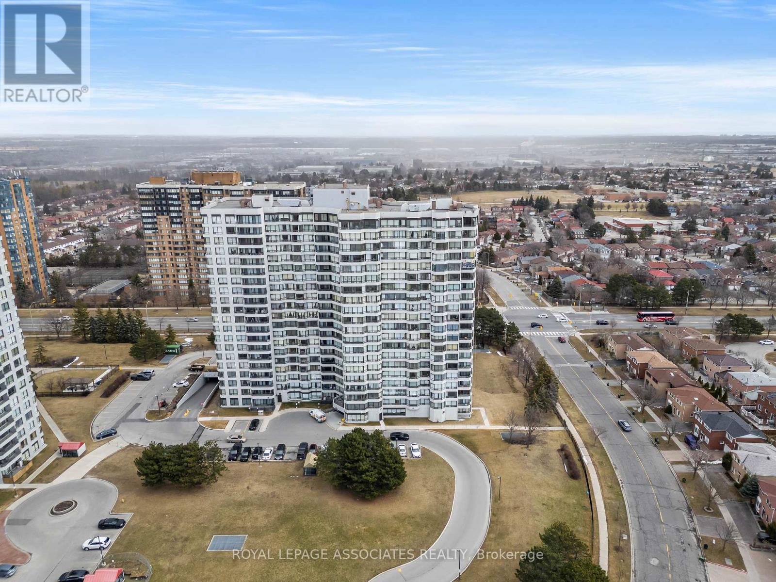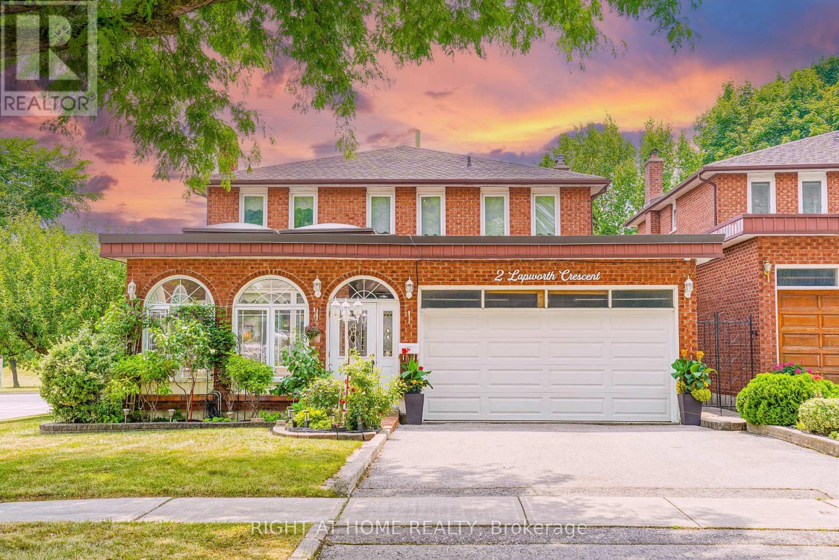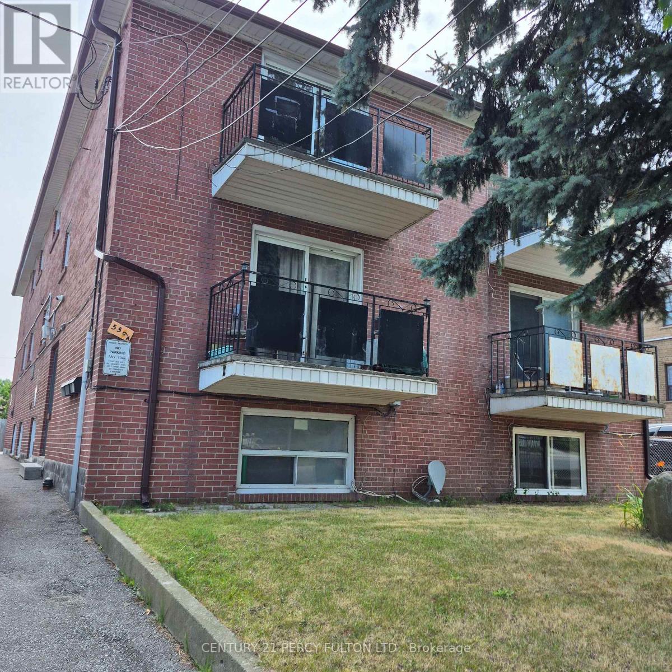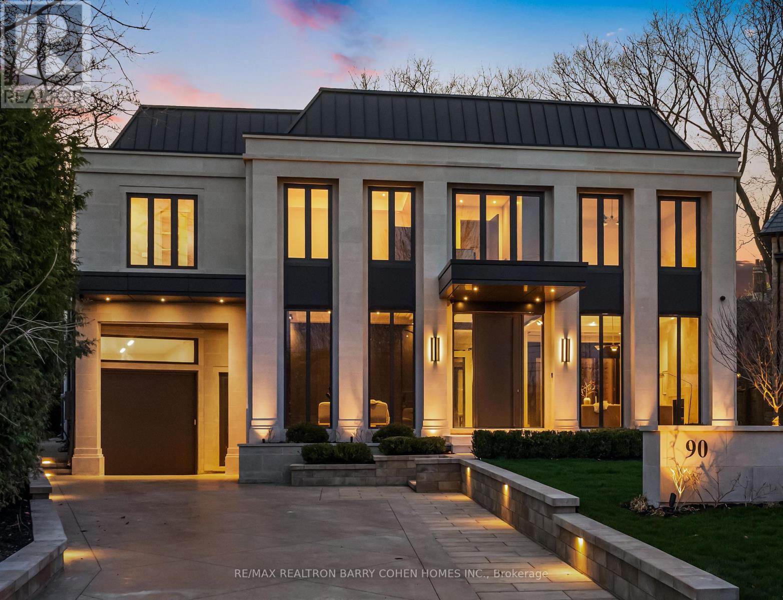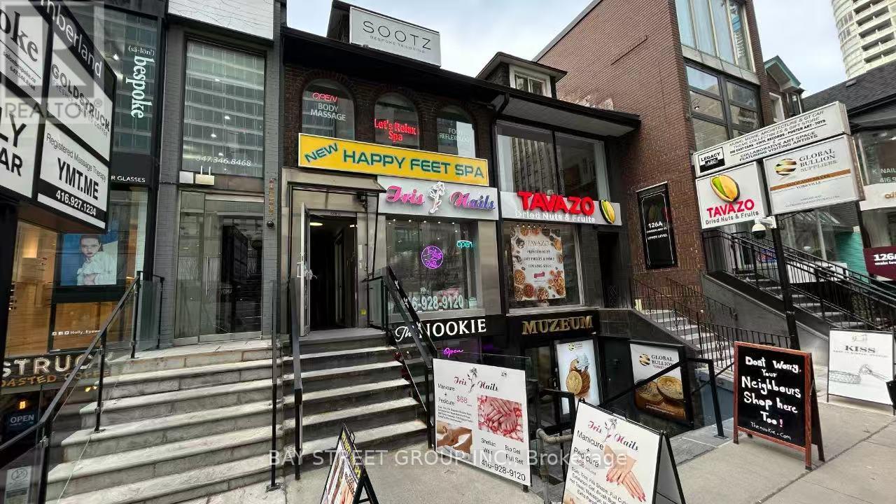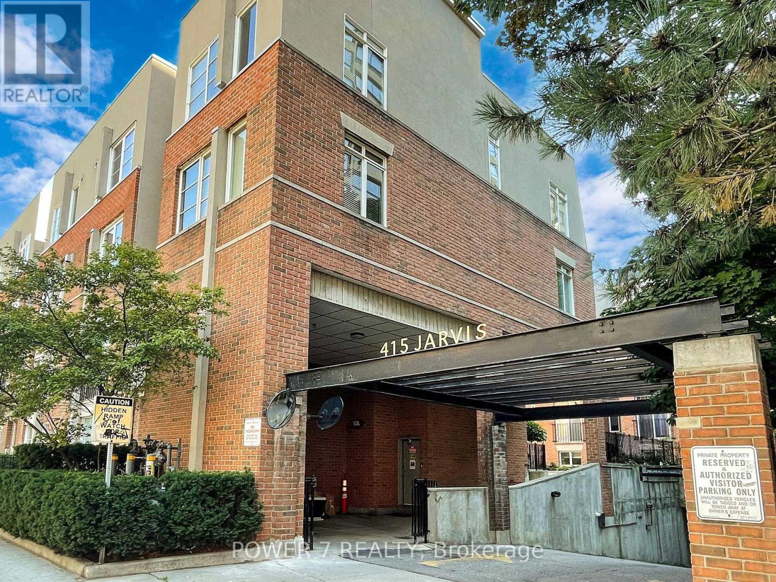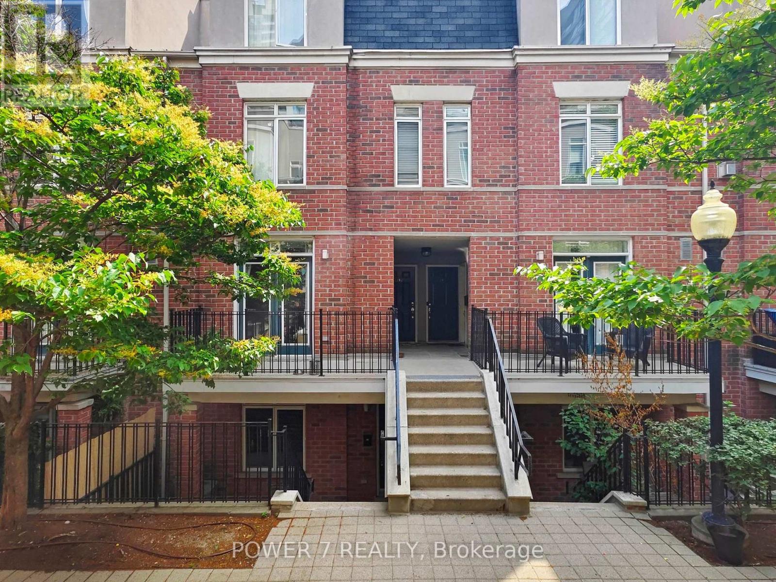9 Berkshire Crescent
Markham (Angus Glen), Ontario
Welcome Home to exquisite Kylemore-Build Detached Home on a unique pie-shaped lot in the heart of prestigious Angus Glen. Over 3,500 sqft of refined living space and is being offer to Sale for the first time ever, ideally nestled deep within a quiet, family-friendly street - offering rare privacy and peaceful living. The open-concept main floor features 10 ceilings, hardwood throughout, and an upgraded kitchen with quartz countertops, pot lights, and top-tier stainless steel appliancesperfect for both everyday comfort and entertaining. A stunning open-to-above dining area adds architectural elegance and natural light. The sun-filled, south-facing primary suite upstairs boasts a luxurious 5-piece ensuite and walk-in closet. 3 additional bedrooms include 2 private ensuites and 1 semi-ensuite. The large unfinished basement offers endless possibilities. Enjoy a double garage and extended driveway that comfortably parks up to 4 cars. Professionally landscaped front and backyards. Minutes to Angus Glen Golf Club, top schools, hospital, community centre, parks, and more. (id:56889)
RE/MAX Atrium Home Realty
121 Professor Day Drive
Bradford West Gwillimbury (Bradford), Ontario
Beautifully Updated 4-Bedroom Home With 2,123 Sq Ft Of Living Space In A Desirable Family-Friendly Neighborhood. Featuring A Bright Open-Concept Layout, Pot Lights Throughout The Main Floor, New Laminate Flooring On Both Levels, And A Renovated Staircase. The Kitchen Includes New Stainless Steel Appliances, And There Is Convenient Main Floor Laundry. Enjoy An Insulated Garage With GDO And Remote, Plus A Private, Landscaped Backyard With Interlock Patio And New Shed. Roof (2017), A/C, Central Vacuum, And Owned Hot Water Tank. Close To Top-Rated Schools, Community Center With Pool And Rinks, Library, Grocery Stores, And More! (id:56889)
Royal Team Realty Inc.
303 Gowan Avenue
Toronto (East York), Ontario
Welcome to this large 3 bedroom two storey home, recently renovated kitchen and bathroom! Beautiful laminate flooring through out. Just painted and ready to move your family in. Location is walking distance to Pape or Donlands with easy access to TTC, Shops and Schools. Hugh Living Space! Fabulous Family Room with a walk out to a sunny south facing yard. The Rear Yard is enclosed and perfect for entertaining. Great place to call home. Preferable to have long term tenants. Tenant pays all utilities. Triple AAA tenants with full time employment and high credit scores will only be considered. Parking on Mutual driveway (id:56889)
Royal LePage Signature Realty
609 - 350 Alton Towers Circle
Toronto (Milliken), Ontario
Discover your new home at 350 Alton Towers Circle in the Milliken community. This building, The Ambassadors III by Menkes, offers spacious 2-bedroom units over 900 sq ft, many featuring two bathrooms and a dedicated parking space.Enjoy a range of amenities including a fully equipped gym, pool, and sauna, plus enhanced security with a secure enter phone system and 24-hour gatehouse.The prime location provides easy TTC access for commuting, and a wealth of restaurants, shops, banks, and schools are all within reach. Nearby parks like Muirlands and Goldhawk offer opportunities for outdoor recreation. Milliken is known for its welcoming, family-friendly atmosphere.With competitive maintenance fees and strong market demand, 350 Alton Towers Circle is a sound investment, offering a lifestyle of comfort, convenience, and community. We invite you to experience it for yourself. (id:56889)
Royal LePage Associates Realty
22 Mayflower Street
Whitby (Blue Grass Meadows), Ontario
Absolutely Exquisite! Fully Move-In Ready Detached Home Located On Highly Desirable Whitby Core. This Spacious beautiful Home Offers 4+2 bedrooms, 4 Baths & Has Been Meticulously Maintained & Updated Thru-Out Spacious Open Concept Eat-In Kitchen. W/O To Spacious Yard.Above Grswim Pl, Finished W/O Bsmt With Variety Of Uses. All new windows, changed in 2022, H vac changed in 2022, water heater & air conditioner changed in 2022. Great Natural Light, Full Bath/Kitchen And Plenty Of Additional Living Space. Moments To 401, Close To School,Grocery stores, Shopping And Public Transits. (id:56889)
Century 21 Legacy Ltd.
2 Lapworth Crescent
Toronto (Steeles), Ontario
Welcome to this stunning custom-built detached home by "Chiavatti Homes", nestled on a premium corner lot in one of Scarborough's most sought-after neighborhoods. Boasting 4 spacious bedrooms 4 washrooms plus a fully finished basement with bedroom, kitchen, washroom, second fireplace and Separate Entrance. This home offers the perfect blend of comfort, space, and luxury. Step into the beautifully updated interior featuring renovated bathrooms, elegant tile flooring, and a unique front solarium that fills the home with natural light. The open and functional layout is ideal for families and entertaining alike. Bonus Main Floor Laundry Rough In Used as an Office with Side Entrance. The walk-up basement offers exceptional versatility perfect for extended family, guests, or potential income. Step outside the Kitchen to enjoy a large walk-out porch, perfect for relaxing or hosting gatherings while overlooking a well maintained garden and landscape with an enclosed Fig Tree! A True Two Family Home. Brand New Roof (2025) & Garage Door. Close to All Major Highways, 404 & 401, Hospital, Grocery & Transit. This Rare Home Offers So Much For All End Users. A Must See! (id:56889)
Right At Home Realty
559a Birchmount Road
Toronto (Clairlea-Birchmount), Ontario
Welcome To This Solid Value Legal Triplex Located At 559A Birchmount Rd. This Unique Property Offers A Fantastic Opportunity For Investors Or Multi-Generational Families Seeking Spacious, Income-Generating Accommodations. 2-3 Bedrooms And * 1-Two Bedroom Apartments, With Separate Meters. Commercial Laundry, Fire Exit, 2+5 Parking And Garage. Tenants Pay Their Own Hydro Bills. Located In A Park Heaven, With 4 Parks And A Long List Of Recreation Facilities Within A 20-Min Walk From This Address. Public Transit Is At This Home's Doorstep For Easy Travel Around The City. The Nearest Street Transit Stop Is Only A 2-Min Walk Away And The Nearest Rail Transit Stop Is A 10-Min Walk Away. With Safety Facilities In The Area, Help Is Always Close By. Facilities Near By Include A Fire Station, A Police Station, And A Hospital Within 5.16km. (id:56889)
Century 21 Percy Fulton Ltd.
90 Arjay Crescent
Toronto (Bridle Path-Sunnybrook-York Mills), Ontario
A Bespoke Architectural Estate designed By Acclaimed Architect Richard Wengle And Interior Virtuoso Carey Mudford, Embodies The Pinnacle Of Lux Living In Torontos Coveted Bridle Path Enclave. Nestled On A Serene Pie-Shaped Cul-De-Sac, Complete W/The Finest Luxury Appts, Including To Name A Few: Indiana Limestone, Marrying Timeless European Elegance W/ Contemporary Grandeur, A Heated Drive For 6+ Vehicles And A meticulously Engineered 10-Car Subterranean Garage, this Estate Sets The Tone For Impeccable Scale And Sophistication. Inside, the Opulent Residence Is Defined By Soaring 11-Ft Ceilings, Heated Marble Flrs, And Arched Custom Drs That Create An Atmosphere Of Refined Living. The Formal Living Rm, Anchored By A Kingsman Marble Fireplace, Seamlessly Transitions Into The Dining Rm, Adorned W/ A Glass-Enclosed Wine Feature And Lime-Washed Walls. The Epicurean Kitchen Is A Statement In Artistry And Function, Centered Around A Dramatic 12-Ft Valentino Quartzite Island, Framed By Brass Inlays, Designer Appliances, And Custom Millwork. Oversized Sliding Drs Facilitate Seamless Indr-Outdr Living. The Primary Suite, Occupying The North Wing, Is A Sanctuary Of Indulgence, Showcasing Textured Leather Walls, Flr-To-Ceiling Garden Views, And A Spa-Inspired Ensuite W/ Heated Marble Flrs, Dual Vanities, Custom Soaker Tub, And His-And-Hers Dressing Lounges Beneath A Skylight. The Lwr Lvl Is crafted For Recreation And Rejuvenation, Features A Marble-Clad Wet Bar, Smart-Glass Viewing Into The Garage, A Soundproof Cinema, And A Wellness Zone Complete W Gym, Wet/Dry Sauna, And Steam Rm. Outside, The Resort-Style Gardens A Private Oasis W/ Saltwater Pool, Hot Tub, Cabana W/ Shower, And A Fully Equipped Limestone Outdoor Kitchen W/Granite Counters, Fridge, And Bbq Provides The Ideal Setting For Summer Gatherings. Steps From The Granite Club, Elite Schools, Upscale Retail, 2 Golf Courses, Downtown, And Highways. This Residence Is A Masterclass In Modern Luxury. (id:56889)
RE/MAX Realtron Barry Cohen Homes Inc.
128 1/2 Cumberland Street
Toronto (Annex), Ontario
1.Thriving Downtown Toronto Nail Business:Newly Renovated,Primium Location,High Visibility,Strong Growth,High Traffic! 2.Unlock a Premier Nail Salon Opportunity in the heart of Downtown Toronto,Fully Equpped with 8 Pedicure Chairs&10 Manucure stations, Unbeatable foot traffic ,Situated directly opposite a bustling Starbucks,steps from a major subway entrance,and adjacent to a vibrant public square that frequently hosts events.Your doorstep is a constant stream of potential clients. 3.Surrounded by Affluence:Nestled among high-end shopping boutiques and popular restaurants ,capturing a desirable clientele with strong spending power. 4.Visibility&Vibrancy:Benefit from the constant activity generated by the square events and the steady flow offices,Starbucks and the subway.Passing traffic is guaranteed.The Business & Opportunity:/Strong client base&rising demand:The salon enjoys a steady and growing clientele.The core challenge is not attracting customers-demand exceeds current staffing capacity.This presents immediate growth potential for an owner ready to scale operations.1698Sqft with 2 Rooms For Facial and lash extension.Base Rent $7000 Plus Tmi&Hst.While the rent reflect the premium location,the extremely high foot traffic translates to an exceptionally low effective cost per potential customer.You pay for unparalleled access to your market.This location delivers serious bang for your buck.Clear Growth Trajectory:The business is on an upward trend,With adequate staffing and skilled management,revenue growth is highly achievable. (id:56889)
Bay Street Group Inc.
389 - 415 Jarvis Street
Toronto (Cabbagetown-South St. James Town), Ontario
Welcome To 415 Jarvis St - "The Central" of the Core of downtown Toronto - This 2-Bedroom Condo Townhouse Features An Open Concept & Functional Layout, 2 Beds 1 Full Bath, Over 870 Sf Of Living Space + Over 300 SF Roof Top Terrace, 1 Underground Parking & 1 Locker! Many Recent Upgrades Including Newer Paint, Newer Laminated Hardwood Floor Thru, Newer & Upgraded Electric Light Fixtures! Walk Score 95, Transit 97! 8-Minute Walk To Subway, Minutes To Cabbage Town, TMU, George Brown, U of T, University Health Network, Numerous Top-rated Restaurants, Neighborhood Cafes, Sport Bars, Coffee Shops, Bubble Tea Shops, Loblaws, St. Lawrence Market, St. James Park, St. Lawrence Hall are all nearby! You'll enjoy excellent fitness options, great cafés, fresh grocery and market access, plus beautiful green space all within easy walking distance. Transit access is outstanding too. (id:56889)
Power 7 Realty
147 - 415 Jarvis Street
Toronto (Cabbagetown-South St. James Town), Ontario
Welcome To 415 Jarvis St - "The Central" of the Core of downtown Toronto - This 2-Bedroom Condo Townhouse Features An Open Concept & Functional Layout, 2 Beds 1 Full Bath, 744 SF of Living Space + 100 SF Terrace, 1 Underground Parking & 1 Locker! Many Recent Upgrades Including Newer Paint, Newer Laminated Hardwood Floor Thru, Newer & Upgraded Electric Light Fixtures! Walk Score 95, Transit 97! 8-Minute Walk To Subway, Minutes To Cabbage Town, TMU, George Brown, U of T, University Health Network, Numerous Top-rated Restaurants, Neighborhood Cafes, Sport Bars, Coffee Shops, Bubble Tea Shops, Loblaws, St. Lawrence Market, St. James Park, St. Lawrence Hall are all nearby! You'll enjoy excellent fitness options, great cafés, fresh grocery and market access, plus beautiful green space all within easy walking distance. Transit access is outstanding too. (id:56889)
Power 7 Realty
N322 - 7 Golden Lion Heights
Toronto (Newtonbrook East), Ontario
Brand new never-lived unit! Bright and spacious 2-bedroom plus den condo nestled in the heart of North York. This condo comes complete with one parking spot, one locker, and complimentary WIFI, making life even easier. With a cleverly designed layout, the den offers versatility as a cozy second room or an inspiring home office to suit your lifestyle. The open-concept space boasts a modern kitchen featuring sleek built-in appliances. Convenience is at your doorstep, with easy access to Finch and Yonge subway stations, Korean supermarkets, restaurants, and shops. Immerse yourself in world-class amenities, from the 24-hour concierge service to the two-story fitness center, rooftop terrace, movie theatre, infinity pool, and game room. Family-friendly play areas, party and meeting rooms, guest suites, outdoor lounge spaces with BBQs, and more ensure there's something for everyone. Experience luxury and practicality seamlessly combined. This condo truly is a must-see! (id:56889)
Home Standards Brickstone Realty

