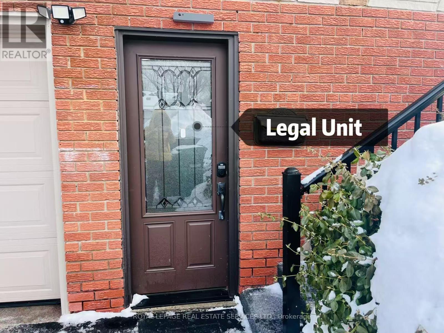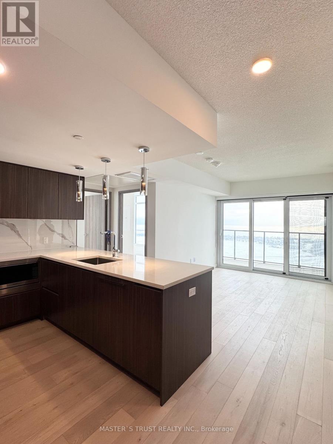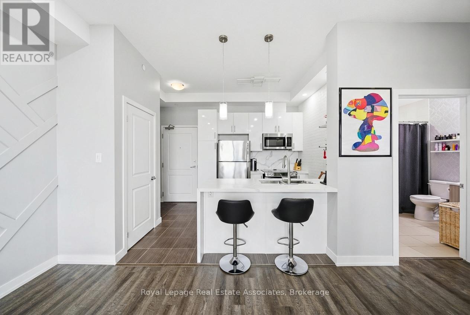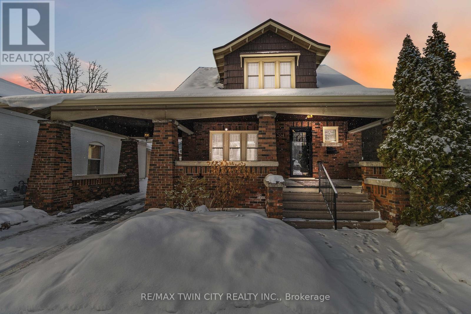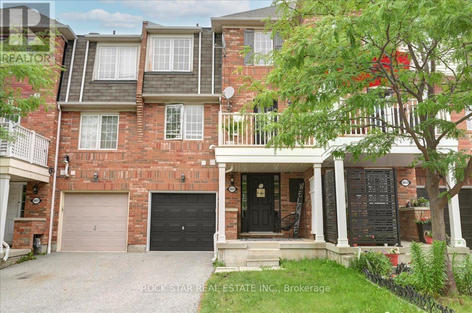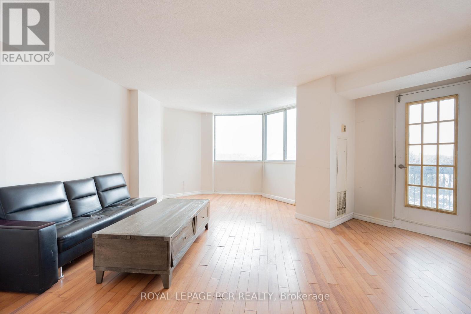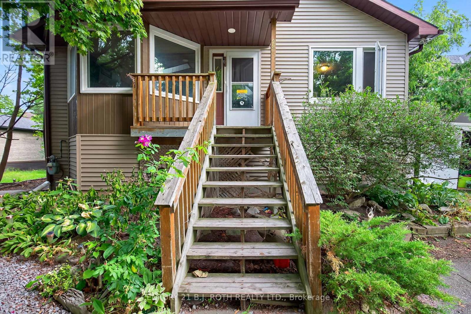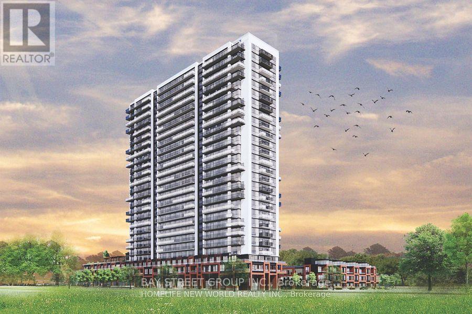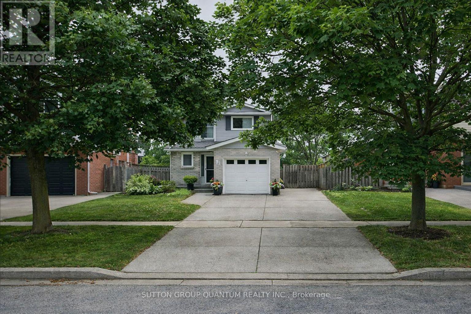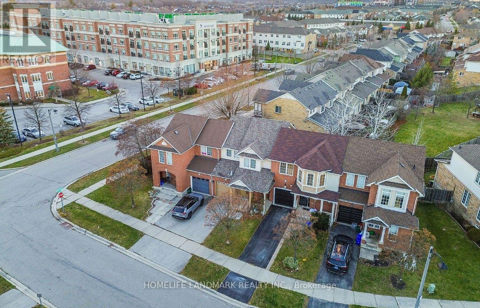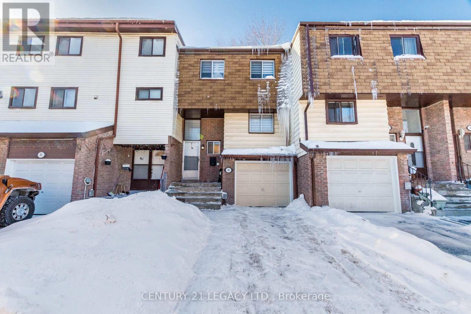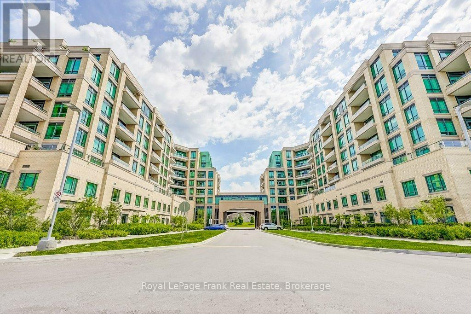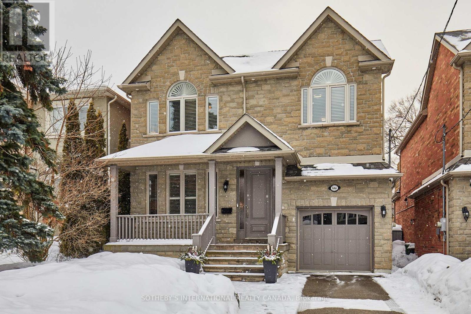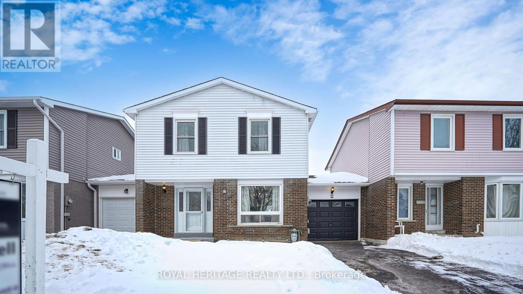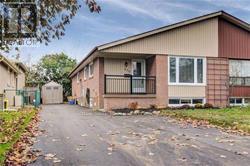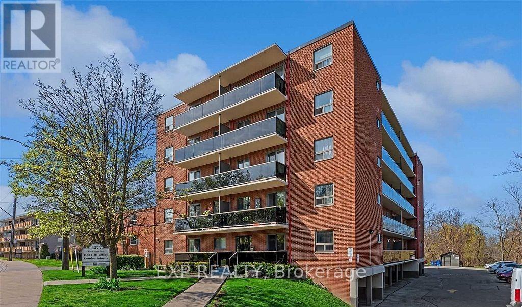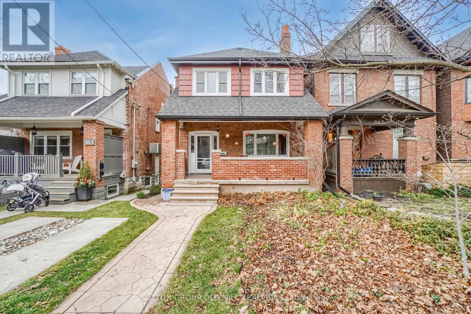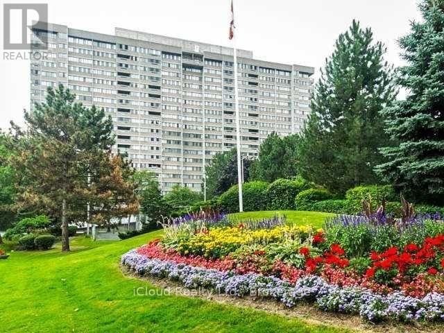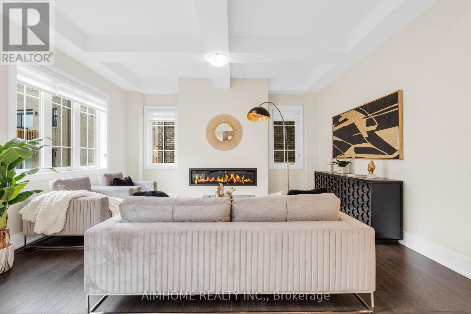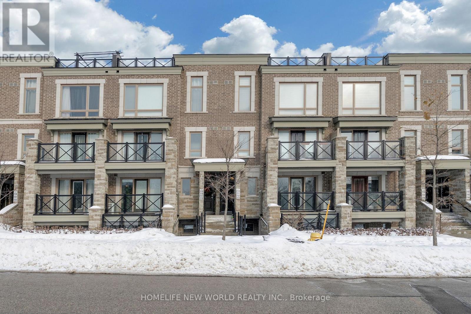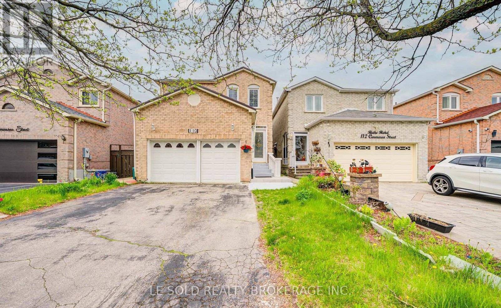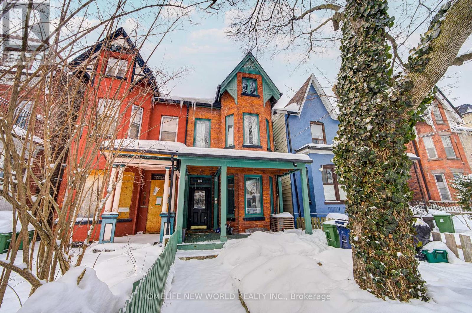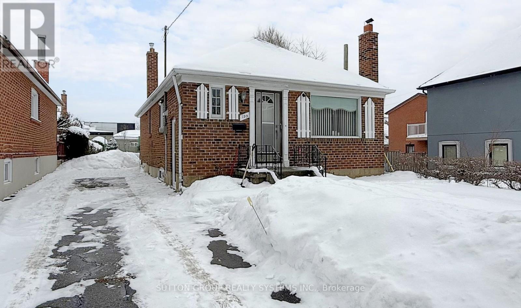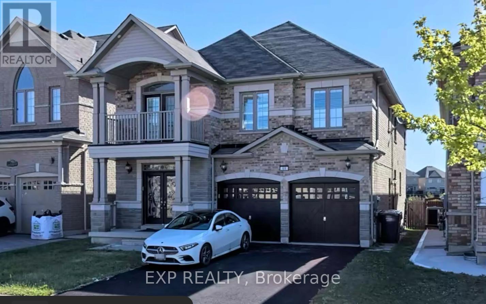Lower - 2512 Harman Court
Mississauga (Clarkson), Ontario
Located on a child-safe court in the highly sought-after Clarkson community, this bright Legal lower-level unit offers a functional and comfortable layout. Featuring 1 bedroom, 2 bathrooms, a modern kitchen , in-suite laundry with new washer and dryer , and a finished basement with spacious Family Room and dining areas. One driveway parking space is included (right side). Tenant is responsible for 40% of utility costs. (id:56889)
Royal LePage Real Estate Services Ltd.
7207 - 3 Concord Cityplace Way
Toronto (Waterfront Communities), Ontario
Brand New Luxury Condo at Concord Canada House Toronto Downtowns Newest Icon Beside CN Tower and Rogers Centre. Amazing view of the Lake. With 920Sq.Ft. Of Well-Designed Interior Living Area Plus A 132 Sq.Ft. Heated Outdoor Balcony For Year-Round Use. Features Include Miele Appliances, Modern Finished Balcony Door, And Floor-To-Ceiling Windows. World-Class Building Amenities: 82nd Floor Sky Lounge, Sky Gym; Indoor Pool; Ice Skating Rink; Touchless Car Wash & More. *** Some Amenities Will be Available On Later Date. Prime Downtown Location, Steps to CN Tower, Rogers Centre, Scotiabank Arena, Union Station, Financial District, Waterfront, Restaurants, Shopping & Entertainment. Move In Condition. Come & Experience Luxury Living In The Heart Of City! One EV Parking and One Locker Included. (id:56889)
Master's Trust Realty Inc.
125 Shoreview Place
Hamilton (Lakeshore), Ontario
Penthouse living with privacy, light, and views. Situated on the sixth floor with no unit above, this upgraded suite offers added quiet, better natural light, and elevated sightlines. Enjoy lake views from the balcony with peaceful ravine exposure for a rare blend of nature and convenience. Thoughtfully updated throughout, the interior features a custom kitchen with a waterfall island, upgraded cabinetry, designer lighting, pot lights, and modern feature walls. The open concept layout is bright, functional, and completely turnkey. Includes parking and a locker. Steps to the beach, waterfront trails, parks, wineries, and everyday amenities, with the new GO Train expansion coming for even easier commuting. One of the most upgraded and desirable suites in the building. A rare penthouse lease opportunity that truly stands out. (id:56889)
The Agency
204 Brant Avenue
Brantford, Ontario
Classic charm meets modern comfort in this beautifully maintained brick 2-storey home, ideally located on Brant Avenue close to parks, schools, shopping, and transit. Offering over 2,000 sq ft of living space, this home is far more spacious than it appears and showcases timeless character throughout, including refinished red oak hardwood floors, rich original chestnut trim, oversized baseboards, crown moulding, bay windows, and elegant French doors. The formal living room and main-floor family room each feature gas fireplaces, creating warm and inviting spaces ideal for both entertaining and everyday living. The updated eat-in kitchen blends classic style with modern function and features cherry cabinetry, granite countertops, ceramic tile flooring, stainless/professional-series appliances, and a steel entry door. Upstairs, the oversized primary bedroom is a true retreat with a sitting area or sunroom, walk-in closet, and private balcony, complemented by two additional bedrooms and a 4-pc bathroom. The lower level awaits your personal touches offering an unfinished area with a separate basement entrance, providing excellent potential for a home-based business, in-law setup, or additional living space. Outside, enjoy a large covered front verandah, a private fully fenced backyard with flagstone patio, an attached carport, and a detached garage or workshop with electrical. Significant updates include a metal roof, new windows on the main and upper levels (2022), new security lighting (2022), and new eavestroughs (2024), along with attic insulation. This is a rare opportunity to own a character-filled home with meaningful upgrades in a prime location-this one truly must be seen to be appreciated. (id:56889)
RE/MAX Twin City Realty Inc.
3035 Drumloch Avenue
Oakville (Bc Bronte Creek), Ontario
Spacious and well-maintained 2-bedroom, 2-bathroom home located on a quiet, residential street just off Dundas. This home is ideal for a couple or small family looking for comfort, functionality, and a great location. The interior features a practical layout with two generously sized bedrooms, two full bathrooms, and a well-equipped kitchen that flows into a bright, open living area. Large windows throughout bring in plenty of natural light, and the overall space feels warm and inviting.Enjoy the tranquility of a low-traffic street while being only minutes from everything parks, schools, transit, groceries, and all the everyday essentials. Whether you're commuting, working from home, or just looking for a comfortable space in a well-connected area, this home checks all the boxes. (id:56889)
Rock Star Real Estate Inc.
508 - 236 Albion Road
Toronto (Elms-Old Rexdale), Ontario
Welcome Home To This Family Sized Spacious 3 Bedroom Condo With Large Balcony. In-Suite Washer/Dryer. Close To Transit. Includes One Underground Parking Spot. Primary Bedroom Has Walk In Closet & Ensuite Bathroom. Close To Hwys 401/400/427. Walk To TTC Transit, Shopping, Grocery Stores And Restaurants. (id:56889)
Royal LePage Rcr Realty
281 Harvie Road
Barrie (Holly), Ontario
Set on an expansive 80' x 264' (approx. half-acre) lot, this raised bungalow presents exciting possibilities for future redevelopment or investment. Ideally located just steps from Essa Road and key commuter routes, the property offers both convenience and long-term potential.The main level features a newly renovated kitchen, while the bright, fully finished raised basement includes new flooring, oversized windows, and a flexible layout perfect for creating an in-law suite or additional living space. With wide frontage and substantial depth, the lot may offer severance or development potential (buyer to conduct own due diligence).Whether you're looking to live, invest, or build, this unique property delivers location, flexibility, and future upside. (id:56889)
Century 21 B.j. Roth Realty Ltd.
2515 - 2545 Simcoe Street N
Oshawa (Windfields), Ontario
Modern Living at the Brand-New Tribute UC Tower 1 Bed, 1 Bath + Parking**Welcome to this stylish, brand-new 1-bedroom, 1-bathroom condo with **1 parking space**, located in the heart of **North Oshawas rapidly growing community**. Designed for professionals, couples, or small families, this west-facing unit offers abundant **natural light** and a smart, functional layout perfect for both everyday living and entertaining.Enjoy open-concept living with modern finishes, and a bright, airy atmosphere throughout the day. Located just minutes from **Hwy 407**, commuting is a breeze. Youll also be steps from top retailers including **Walmart, Costco, Home Depot**, and other everyday essentials.**Included Appliances & Features:*** Stainless Steel Refrigerator* Built-in Electric Cooktop* Built-in Oven* Built-in Microwave with Hood Fan* Stacked Washer & Dryer. Don't miss the opportunity to live in one of North Oshawas most exciting new developments! (id:56889)
Bay Street Group Inc.
32 Capri Street
Thorold (Confederation Heights), Ontario
Welcome home to 32 Capri Street - a beautifully cared-for, immaculately clean and move-in-ready home where comfort, space, and lifestyle blend together. Whether you're buying your first home, downsizing, relocating, or stepping up from condo living, this inviting property offers something truly special. From the moment you enter the bright foyer with soaring ceilings, you'll feel the sense of openness and warmth. The cheerful eat-in kitchen is perfect for morning coffee, family meals, or casual gatherings with friends, while the cozy family room with gas fireplace creates an ideal space to unwind after a long day. Upstairs, you'll find three comfortable bedrooms, including a generous primary retreat with a walk-in closet and sun-filled east-facing windows - a lovely way to start each morning. The updated 4-piece bathroom adds both style and functionality, and the finished basement offers wonderful flexibility for movie nights, a home office, gym, or guest space.This home has been lovingly maintained with thoughtful updates throughout, including windows, fresh paint, trim, lighting, an owned water heater, and updated furnace and A/C - giving you peace of mind for years to come. Step outside and discover one of the home's most special features: no rear neighbours and direct access to South Confederation Park. Enjoy summer BBQs on the two-tier deck (complete with gas hookup and hot tub-ready pad), or step right into an outdoor lifestyle with pickleball and tennis courts, splash pads, playgrounds, sports fields, and scenic walking trails just beyond your backyard. Located in a friendly, established neighbourhood close to Brock University, Lake Gibson, schools, shopping, and commuter routes - there's truly nothing to do but move in, relax, and enjoy everything this wonderful home has to offer. (id:56889)
Sutton Group Quantum Realty Inc.
2507 Appalachain Drive
Oakville (Wm Westmount), Ontario
Stunning 3-bedroom, 3-bath townhouse in the heart of Oakville. This modern brick residence offers an open-concept layout filled with natural light from oversized windows. The upgraded contemporary kitchen features stainless steel appliances and quartz countertops, while hardwood flooring extends throughout the main level and all upper bedrooms. The primary suite includes a 4-piece ensuite and a walk-in closet, with two additional bedrooms sharing another 4-piece bath.Ideally located just minutes from Highways 403, 401, 407, and the QEW, this home sits in a prestigious neighbourhood with an excellent walk score. It is surrounded by top-ranked schools (Garth Webb SS, grades 9-12: ranking 22/874; Captain R. Wilson PS, grades K-8: ranking 268/3619), shopping centres, parks, banks, restaurants, and is only a short distance from the GO Station-offering both convenience and an exceptional lifestyle. (id:56889)
Homelife Landmark Realty Inc.
90 - 180 Mississauga Valley Boulevard
Mississauga (Mississauga Valleys), Ontario
Renovated from top to bottom, this stunning 4+1 bedroom townhouse is located in the heart of Mississauga and shows like a brand new home. Featuring a completely carpet-free interior with high-quality laminate flooring throughout, brand new appliances, and high-end ambient lighting. A rare offering with four spacious bedrooms and an exceptionally clean, move-in-ready condition. Ideally situated just minutes from Square One Shopping Centre, schools, hospitals, transit, and the GO Train, with easy access to Highway 403 and the future LRT. This spacious home offers 4 bedrooms, 3 bathrooms, and a full kitchen-perfect for a large family. The finished basement includes an additional bedroom and a brand new showcase washroom. Walk out from the main level to a private, fully fenced backyard, ideal for summer relaxation. Includes two parking spaces (one in a private garage). Available immediately. Check out the virtual tour for full photos and an immersive walk-through! (id:56889)
Century 21 Legacy Ltd.
302 - 11782 Ninth Line
Whitchurch-Stouffville (Stouffville), Ontario
Ideal Rental opportunity for Professional Adult or Professional Couple. This one bedroom Condo Apartment has south west exposure providing a bright environment. Its placement in the building is conveniently close to the indoor Gym and Sauna facilities. The large Terrace offers both a covered and open area for outdoor enjoyment. It is enhanced with a Gas Line for a gas BBQ as well as a Hose Spigot allowing easy watering for outdoor plants. This suite has a Modern Open Concept with Sleek Blind Window Coverings and Engineered laminate floors throughout. Stainless Steel Kitchen Appliances and Ensuite Front Loading Washer and Dryer. Plenty of closet space in the suite and additional Storage in the Locker on the Parking Level. Close to Stouffville GO Transit, Grocery Shopping, Banking and Restaurants and a quick commute to both the 404 and the 407. (id:56889)
Royal LePage Your Community Realty
64a Eastville Avenue
Toronto (Cliffcrest), Ontario
The heart of any great home is always the kitchen, ideally open to a comfortable family room (with gas fireplace) and access to outdoor entertainment / play space...Check, check, and check !!! Add to the list elegant living and dining rooms, 3 + 1 Bedrooms (formerly 4 + 1 ren'd to create an expansive 2nd bedroom with study), gorgeous primary bedroom with 2 walk-in closets, 5 pc ensuite, plus balcony, a fully finished lower-level entertainment centre (with 2nd fireplace), gym, office/bedroom, 3pc bath, separate side door entrance, direct access to garage...AND walking distance to coveted schools, nature trails, parks, Scarborough Bluffs, beach, marina and Lake Ontario. Located in the prime south pocket of Cliffcrest, a family-friendly, nature loving neighbourhood with easy access to Toronto's centre core via Scarborough Go and TTC in 20 minutes. With approx.3900 sf of finished space on a pool-sized fenced lot, 64A Eastville Avenue is the detached stone-clad home you don't want to miss. (id:56889)
Sotheby's International Realty Canada
8 Burden Crescent
Ajax (South West), Ontario
Imagine starting your day with a peaceful stroll to the lake, just moments from your front door. This charming two-storey home features 3 spacious bedrooms and thoughtful recent upgrades, including freshly painted interiors, updated bathrooms, and a modern kitchen with new countertops and appliances.The large backyard offers endless possibilities - ideal for family gatherings, gardening, or relaxing in your own private oasis. A convenient drive-through single-car garage adds functionality and ease.Located in a welcoming, family-friendly neighbourhood, this home perfectly balances tranquility and community. Whether you're a first-time buyer or looking to downsize, this property is the opportunity you've been waiting for ** This is a linked property.** (id:56889)
Royal Heritage Realty Ltd.
Basement - 830 Zator Avenue
Pickering (Bay Ridges), Ontario
Client Remarks***Legal Unit*** Stunning, Completely Renovated 2 Bedroom Basement Apt. In Fantastic Location!! Exceptionally Clean & Well Maintained, Neutral Paint & Laminate T/Out. Spacious & Functional Kitchen With S/S Appliances, Glass Backsplash & Huge Pantry Open To Large, Bright Living Area W/Above Grade Window! 2 Generous Bedrooms With Sizeable Closets & New Energy Efficient Windows! LED Pot lights/Light Fixtures Throughout & Super Clean 4Pc Designer Bath!! Parking For 2 Cars!! Close To All Possible Amenities Including 401, GO & Pickering Town Centre! Walk To The Lake/Marina, Restaurants, Parks & Schools! Truly One Of A Kind Basement Apt!! Tankless Hot Water Heater Owned. (id:56889)
Sutton Group-Admiral Realty Inc.
26 - 2373 King Street E
Hamilton (Glenview), Ontario
Ready to Move In! Clear View to Wooded Area. This Open Concept 1 Bedroom Renovated Condo Has and Access To an Open Balcony from the Living Room. Open Concept Living Room/Dining Room. Renovated Kitchen With Peninsula With Quartz Counter Tops and Stainless Steel Appliances. Kitchen With Quartz Counter Has a Breakfast Bar Great For Entertaining. Carpet Free. Bright with Large Windows, Laminate Flooring, Renovated Baseboards, and Ductless A/C Unit. Upgraded Washroom. Super Easy Access to the Red Hill Highway. Perfect Location with Public Transit Closed By. Closed to Shopping, Great Clean and Quiet. Well Maintained Building. Great Location For Commuters. You Will Love To Call It Home!!! (id:56889)
Ipro Realty Ltd.
Lower - 118 Mavety Street
Toronto (Junction Area), Ontario
Welcome to this beautifully appointed ground-level garden suite in the heart of Toronto's vibrant Junction neighbourhood-offering the comfort & feel of a main-floor home, not a typical basement apartment. Your front door is at ground level! It's your own private entrance complete with a patio for your exclusive use! This space invites you to start your mornings with coffee outdoors & to come home to a quiet, refined retreat. Inside, luxury meets thoughtful design. The custom chef's kitchen features quartz countertops, tile backsplash, ample storage, high-end stainless steel appliances, & a gas stove. It all flows seamlessly into a spacious open-concept living & dining area.There's a built-in breakfast bar with 2 chairs that works for meals or for a work station. A sleek wall-mounted fireplace adds warmth & sophistication, creating the perfect setting for relaxing or entertaining. The generous L-shaped bedroom offers excellent space & storage options - and includes the washer, dryer & laundry tub behind one of the mirrored doors. The spa-inspired bathroom delivers true indulgence with a separate glass shower & a deep soaker tub. And a shared storage space is also available to be included. This rare walk-out suite sits at ground level with abundant natural light, making it feel bright, airy, and welcoming throughout. Stylish, serene, & exceptionally well-located, this is a unique opportunity to enjoy elevated living in The Junction. 17 minute walk to High Park Station. 5 minute walk to Dundas St in the The Junction. The location is exceptional as you can walk to transit, shops, restaurants and even High Park in one of the cities best neighbourhoods. This suite is exceptional in so many ways - looking for an exceptional tenant to make it their new home! (Photos from previous occupant.) Plus 40% of utilities. No pets. No smoking. Street parking by permit, no parking included in this listing. (id:56889)
Sutton Group Old Mill Realty Inc.
1605 - 50 Elm Drive E
Mississauga (Mississauga Valleys), Ontario
Excellent location, Nice views! This exceptional state-of-the-art 3-bedroom, 2-bathroom condo offers a rare blend of elegance and luxury. This one-of-a-kind unit features a custom modern kitchen with stainless steel appliances, ceramic backsplash, and breakfast area. Hardwood flooring flows throughout, complemented by a custom fireplace with an electric insert. Enjoy a spacious open-concept living and dining area with magnificent lake and city views from the enclosed balcony. The unit includes two side-by-side parking spots and two full bathrooms with glass showers. Ideally located close to Square One, the new LRT, GO Station, and nearby parks-this is refined urban living at its best. (id:56889)
Ipro Realty Ltd
27 William Logan Drive
Richmond Hill, Ontario
Stunning 5-Bedroom Home with Luxury Finishes. Over 4,600 Sq.Ft of Living Space! Welcome to this nearly-new executive home, boasting 5 spacious bedrooms each with its own ensuite. With 3802 Sq.Ft above grade and a fully finished 847 Sq.Ft basement. Enjoy top-of-the-line finishes including hardwood flooring throughout, quartz/granite countertops, and a gourmet kitchen equipped with a Sub-Zero fridge and Wolf stove.The finished basement includes heated floors throughout, a spacious recreation area, and a modern 3-piece bathroom. Additional upgrades worth over $100,000, including: Fully finished heated basement, Built-in humidifier, Air purifier, Central vacuum system and much more. (id:56889)
Aimhome Realty Inc.
2111 - 2 Westmeath Lane
Markham (Cornell), Ontario
Beautiful 5-Year-Old Main Floor Unit! Spacious 2-bedroom, 2-full-bathroom condo with 2 parking spaces and 1 locker. Enjoy low maintenance fees and an open-concept layout filled with natural light from large windows. Laminate Floor T/O. Conveniently located at Hwy 7 & 9th Line, just a 2-minute walk to YRT Route 2 Bus Stop. Minutes to Hwy 407, Markham Stouffville Hospital, Mount Joy GO Station, Community Centre, Markville Mall and Parks. (id:56889)
Homelife New World Realty Inc.
Upper - 110 Cimmaron Street
Markham (Middlefield), Ontario
Spacious and bright 4-bedroom detached house for lease. Newly renovated and upgraded. Family-size kitchen with S/S appliances. Open concept living and dining, walk out to the rear yard. Large master bedroom with 3pcs ensuite bathroom and double walk-in closet. All bedrooms have windows and closets. Private laundry. One garage parking and one driveway parking spaces included. Upper level tenant bears 70% utilities (water, heat, hydro, hot water tank rental & wifi). No Pets. (id:56889)
Le Sold Realty Brokerage Inc.
2f & 3f - 202 Brunswick Avenue
Toronto (University), Ontario
Perfect Central Location In Heart Of Harbord Village. Self-contained upper unit with 2 Bedrooms and a large loft on third floor. High Ceilings. Hardwood floor on 2nd & 3rd floor. Extra large bathroom with double sinks, rose bathtub, separate laundry! Modern Bright Kitchen w/granite countertop and stainless steels appliances! New Front Porch, Lovely Back Garden. 8 minutes walk to Spadina Subway Station, close to Chinatown, U of T, schools, parks, & restaurants! (id:56889)
Homelife New World Realty Inc.
199 Strathnairn Avenue
Toronto (Beechborough-Greenbrook), Ontario
Welcome to this spacious and well-cared-for home offering an open-concept layout and excellent versatility. The main floor features hardwood flooring, an open living and dining area, california shutters, a 4-piece bathroom, and a convenient coat closet, along with an eat-in family-sized kitchen and a walk-out to the backyard. The second floor offers two generously sized bedrooms, all with closets, and a large 5-piece bathroom with bidet. The lower level, accessible via a separate side entrance, provides outstanding potential for an in-law suite or basement apartment with an open-concept layout, fireplace, dry bar, 3-piece bathroom, large laundry room (convertible to a kitchen), and storage under the stairs. Additional features include a high-efficiency Carrier furnace with humidifier, central air conditioning, 200-amp circuit breakers, operational alarm system, central vacuum (as is). Major updates include chimney (2021), roof (2022), and sliding door (2023), with no rental items except the hot water tank. Minutes from the Eglinton LRT, and other Transit routes, quick access to 400/401, Weston Go, UP express, shopping, schools, and parks. Don't miss out on this incredible opportunity (id:56889)
Sutton Group Realty Systems Inc.
69 Gardenbrooke Trail
Brampton (Bram East), Ontario
Gorgeous Legal 3 Bedroom Lookout Basement available for Lease in East Brampton - Castlemore area. Very close to Vaughan / Woodbridge. No Home Behind this Home. Nice Outside View. Beautiful Modern Kitchen With Backsplash & Stainless Steel Appliances. Ensuite Laundry & Separate Side Entrance. Pot Lights & Vinyl Floors throughout. Very Close To Shopping, School, Park, Bus Stop, Creek, Highway 50, 7 ,427 & Vaughan/ Woodbridge. (id:56889)
Exp Realty

