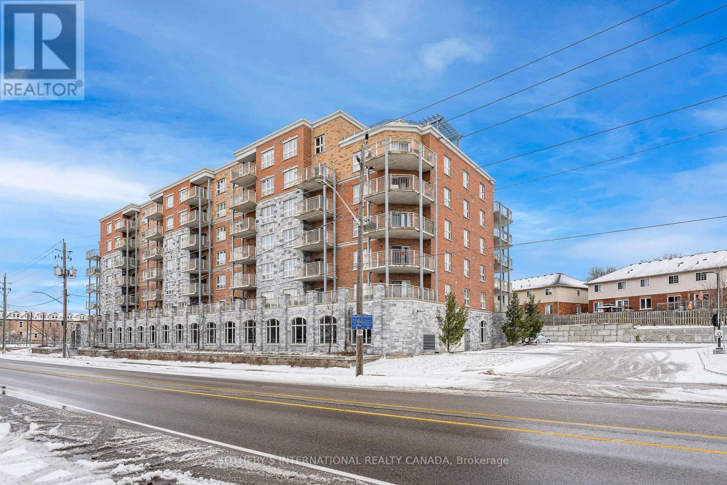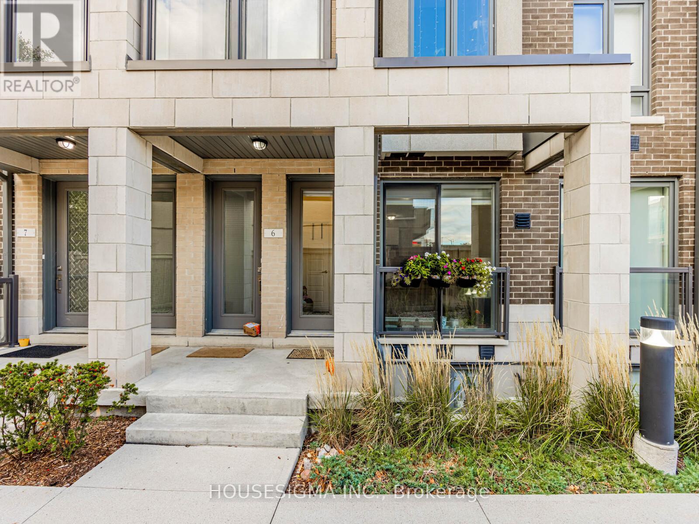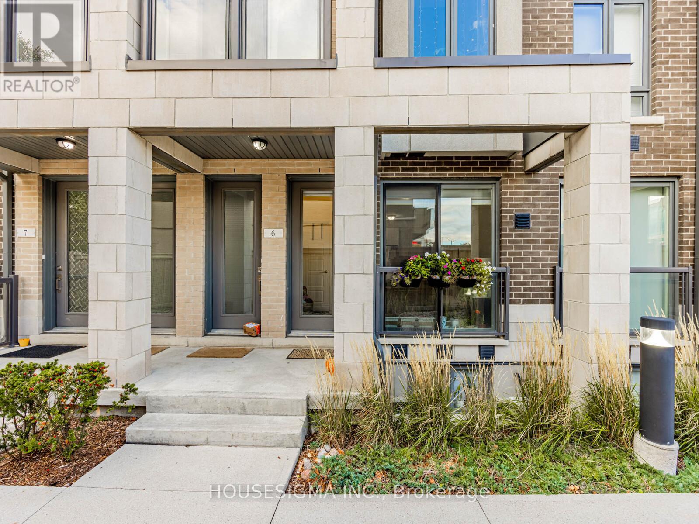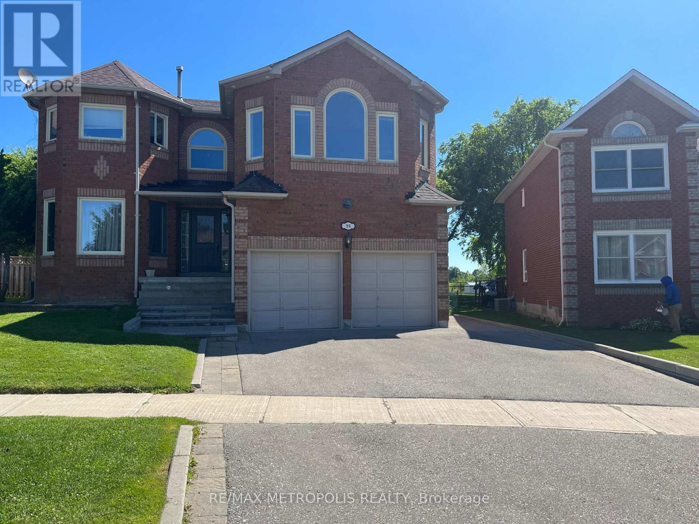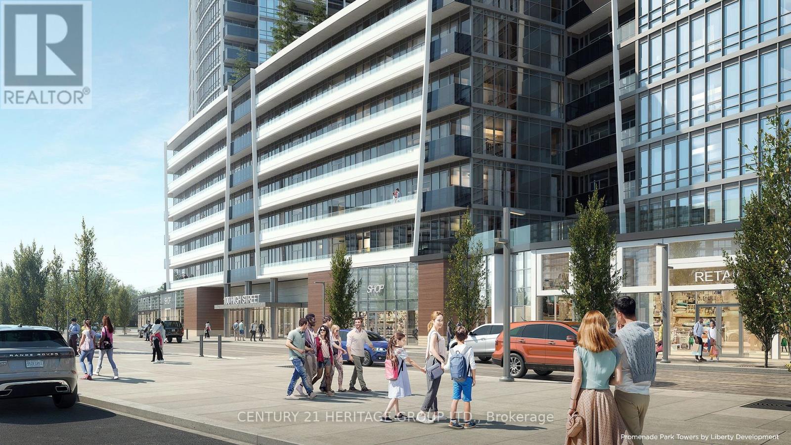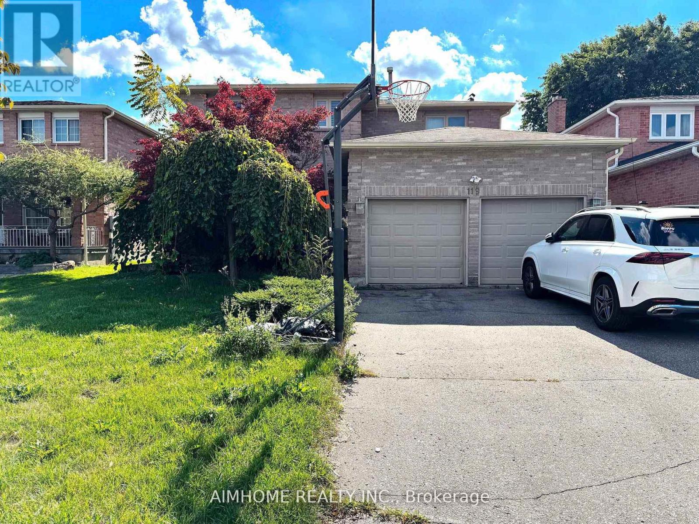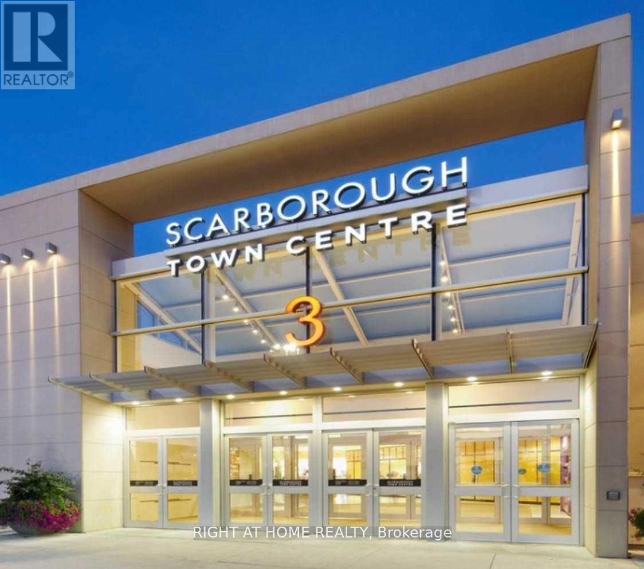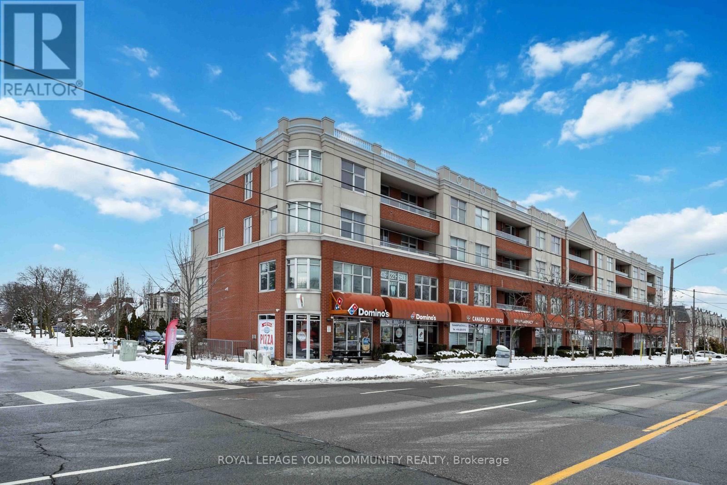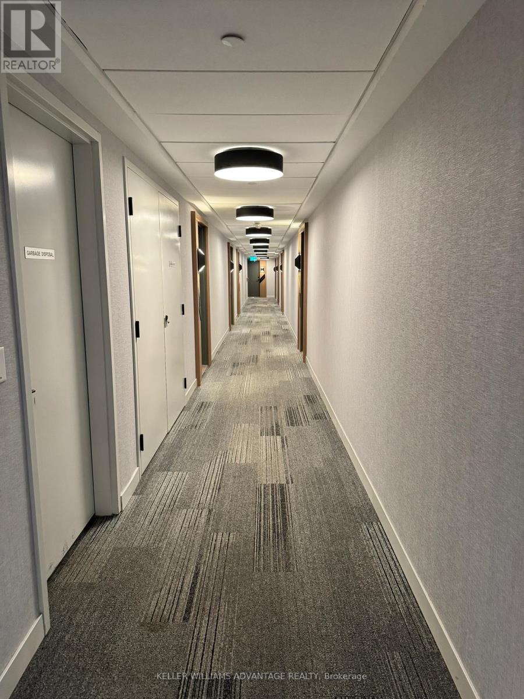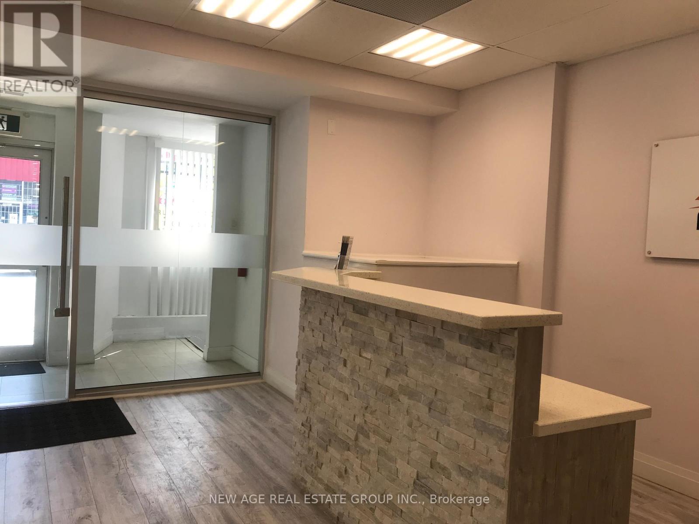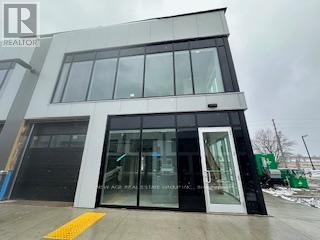502 - 155 Water Street
Cambridge, Ontario
Welcome to 155 Water Street S Unit 502. This unit features 843 square feet of open concept living space with TWO parking spaces- one indoor and one outdoor. The bright and airy kitchen offers stainless steel appliances with built-in microwave, oven, refrigerator and stove, while offerings lots of storage space. The living room is perfect for hosting with an open balcony facing the neighbourhood. This condo offers a generously sized primary featuring a walk-in closet and four piece private ensuite. Also featuring a second bedroom and a four piece bathroom- perfect for guests. In-suite laundry closet with stacked washer/dryer for your convenience. If you love to entertain, enjoy the shared rooftop terrace for a BBQ or a quiet outdoor dining experience. Freshly painted with lots of windows and natural light, this condo suite is perfect for any first time buyer who desires zero maintenance, young professionals and any empty nesters looking to downsize. Centrally located in the heart of downtown Galt- walking distance to the Grand River Pedestrian Bridge, the Gaslight District, Hamilton Family Theatre, shopping, restaurants and much more. (id:56889)
RE/MAX Real Estate Centre Inc.
5 - 713 Lawrence Avenue W
Toronto (Yorkdale-Glen Park), Ontario
Experience the Ultimate in Central Living! This modern stacked townhome is nestled in a fully self-sufficient community and offers premium privacy with no front-facing neighbors. Featuring thousands in upgrades, including a double-door stainless steel fridge, zebra blinds, ceramic backsplash, upgraded fixtures, and more. Enjoy a bright and sunny east-facing exposure that fills the home with natural light. (id:56889)
Housesigma Inc.
5 - 713 Lawrence Avenue W
Toronto (Yorkdale-Glen Park), Ontario
Experience the Ultimate in Central Living! This modern stacked townhome is nestled in a fully self-sufficient community and offers premium privacy with no front-facing neighbors. Featuring thousands in upgrades, including a double-door stainless steel fridge, zebra blinds, ceramic backsplash, upgraded fixtures, and more. Enjoy a bright and sunny east-facing exposure that fills the home with natural light. (id:56889)
Housesigma Inc.
Basement - 99 Tulip Street N
Georgina (Keswick North), Ontario
A Bright and Large 1 Bedroom Basement , Family Room, Separate Entrance, Open Concept With a Large Kitchen and a Pantry, Close to all Amenities, School, Grocery stores, community Centre. On a Very Beautiful Quiet Street. Available Immediately, Separate Laundry, Tenant Pays 30% of all Utilities, 1 Parking Spot Outside On The Driveway Is Included. No Pets, No smoking. (id:56889)
RE/MAX Metropolis Realty
A3410 - 30 Upper Mall Way
Vaughan (Brownridge), Ontario
In Prime Thornhill Promenade Mall Location! Beautiful 2 Bedroom 2 Bathrooms Corner Condo with Unobstructed East-South View, 9 Ft. Ceilings, Open Concept Design, 24Hr Concierge, With Direct Access to Shopping Mall, Full Size Grocery Store, Medical Offices, Restaurants, Banks and Much More. Steps to Public Transportation, Viva, YRT, Promenade Village, Schools and Place of Worship. Near Major Highways, Community Center, Local Library. Building Features: Green Terrace Roof, Exercise Room, Yoga Studio, Party Room, Media/Game Room and a Lot More. (id:56889)
Century 21 Heritage Group Ltd.
119 Cooperage Crescent
Richmond Hill (Westbrook), Ontario
Video@MLSWelcome to the Sunny Bright Spacious 4-BR and 4-WR Brick 2,500 Sqft Single Detached Home @ Quiet Street in Highly Sought After "Westbrook" EstateFamily-Sized South-View Kitchen W/Pella Windows & Doors, S/S Appliances, Custom Luxury Cabinetry & Granite CountertopsLarge Master With 3-Pc Ensuite & W/I ClosetNewer Roof, Furnace, Windows and Shutters<>Close to Yonge/Elgin Mills, Supermarkets, Plaza, Bus and Restaurants. (id:56889)
Aimhome Realty Inc.
Fc-13 - 300 Borough Drive
Toronto (Bendale), Ontario
Great Opportunity To Carry On Any Franchise is Possible. Currently A Well Established It Is A Rapidly Growing K-Chicken Franchise . Location! Location!! Location!!! Welcome To Scarborough Town Centre, The Hub Of Scarborough! Over 1,300,000 Sq. Ft Retail Space & More Than 250 Stores & Services Includes Walmart & Cineplex Cinema As Its Anchor. It Has Built A Good Reputation In The Neighborhood, Which Brings More And More Customers Every Day. Excellent Business Who Are Looking To Invest In A Right Business. (id:56889)
Right At Home Realty
306 - 222 Finch Avenue W
Toronto (Newtonbrook West), Ontario
Welcome to Unit 306 at 222 Finch Avenue West - a well-designed 1-bedroom suite offering approximately 786 sq. ft. of functional living space in a prime North York location. This north-facing unit enjoys peaceful tree-lined views and an abundance of natural light, creating a calm and comfortable atmosphere. Featuring a spacious open-concept layout, the suite offers generous living and dining areas ideal for both everyday living and entertaining. Thoughtfully planned with luxury finishes and efficient use of space throughout. Includes one parking space and one locker for added convenience. Unbeatable location just steps to Yonge & Finch transit, subway, TTC, and Viva, with quick access to Highway 401. Walking distance to grocery stores, restaurants, cafés, parks, schools, and everyday amenities, making this an excellent choice for professionals, end-users, or investors seeking convenience and long-term value. A perfect blend of space, location, and accessibility in one of North York's most connected neighbourhoods. (id:56889)
Royal LePage Your Community Realty
290 Bathurst Street
Toronto (Trinity-Bellwoods), Ontario
Located in the heart of downtown Toronto, this luxury estate is perfectly positioned across from Alexandra Park and steps from the University of Toronto, OCAD University, Toronto Western Hospital and the Financial District, in the Trinity Bellwood neighbourhood. Wake up every morning to the scenery of a beautiful park across the street, with a view of the CN Tower peaking above the trees. Offering unmatched access to downtown living with privacy and exclusivity, this home is a true masterpiece. COMPLETELY UPDATED STRUCTURE, PLUMBING, ELECTRICAL AND HVAC TO APPROVED BUILDING CODE STANDARDS, this house is meticulously renovated (over $500K) with no expense spared. The open-concept main floor features crystal chandeliers, soaring coffered ceilings, and gleaming hardwood floors. The chef's kitchen, equipped with premium smart appliances, features full height custom cabinetry, luxurious Caesarstone granite countertops, and a spacious center island with a dramatic waterfall edge and bistro-style seating. Upstairs, the primary suite is a serene sanctuary with a custom walk-in closet, and a personal luxurious oasis spa retreat main bathroom, complete with rainfall shower head, large soaker tub, heated floors, and towel warmer. The finished basement offers flexible space, including a private in-law suite with its own entrance, ideal for multigenerational living or rental income. Outside, enjoy a private garden oasis and a two-car garage with app-controlled automatic doors and EV charger, permitted for future conversion into a coach house. This home also offers top-of-the-line security, with 24/7 camera coverage, reinforced steel doors, and state-of-the-art features for peace of mind. A rare opportunity to own a refined and luxurious home in one of Toronto's most desired neighbourhoods. (id:56889)
RE/MAX Ultimate Estates
S345 - 35 Rolling Mills Rd Road
Toronto (Waterfront Communities), Ontario
Welcome to Unit S345, a Light Filled South Facing 2 Bedroom + 2 Bathroom suite with Ensuite Laundry, in the prestigious Canary Commons, a luxury mid-rise two year old located in the highly sought-after and tranquil Canary District. Situated just steps away from parks, shops, restaurants, cafes, the Distillery District, waterfront trails, and public transit, this location offers unparalleled convenience. It is also near the largest YMCA in town, St. Lawrence Market, and George Brown College. Easy access to the Gardiner Expressway and DVP makes commuting a breeze. Parking and locker is included. Residents enjoy a host of amenities, including a fully equipped fitness centre, a multifunctional party room with a catering kitchen, outdoor BBQ areas with cozy fire pits, a dining lounge, a pet washing area, and a Pilates/Yoga studio. This spacious, open concept unit features expansive floor-to-ceiling windows and 9-foot ceilings, offering an abundance of natural light and a peaceful view of the street. Designed with modern living in mind, this suite boasts upscale finishes, built-in appliances, and easy-to-maintain hardwood and tiled floors. The large kitchen, perfect for any home chef, overlooks the living area, creating an open, inviting atmosphere. The master bedroom is generously sized, comfortably fitting a King-sized bed. Experience the perfect blend of luxury, comfort, and urban living in this vibrant community. (id:56889)
Keller Williams Advantage Realty
Off#5 - 279 Kenilworth Avenue N
Hamilton (Crown Point), Ontario
Professionally Finished Executive Office Space In A Fully Renovated Office Building @ High Traffic Location. Easy Access-2 Min Drive To QEW & Red Hill Parkway. Walk To The Centre Mall On Barton. Private Parking! Office Amenities Are 24 Hour Office Access, Common Reception, & Cafeteria. Suitable For Professionals Like Lawyers, Accountants, And Mortgage Brokers etc. ! (id:56889)
New Age Real Estate Group Inc.
595 Hanlon Creek Boulevard
Guelph (Kortright Hills), Ontario
END UNIT! Brand New Office/Commercial Space in South Guelph's Hanlon Creek Business Park. Welcome to 595 Hanlon Creek, an exceptional premium corner unit offering outstanding visibility, modern construction, and flexible usage options. Ideally located just 5 minutes from Highway 401 and within proximity to Toronto, Hamilton, and Kitchener/Waterloo, this space is perfect for businesses seeking convenience and exposure. This corner unit facing Downey Road provides excellent signage opportunities and an abundance of natural light. Designed to accommodate a wide range of permitted uses, it is ideal for: Office or Showroom, Medical Store or Clinic, Training Facility / Commercial School, Laboratory or Research Facility, Print Shop, or Many other commercial and industrial applications. The unit features a drive-in garage door, impressive 22-foot clearance, and a mezzanine level offering additional functional space. EXTRAS: High ceilings, Bright, well-lit interior front and rear entrance doors. One of the best units in the plaza! Perfect for growing businesses or investors seeking a versatile, high-exposure commercial property in a rapidly developing area! (id:56889)
New Age Real Estate Group Inc.

