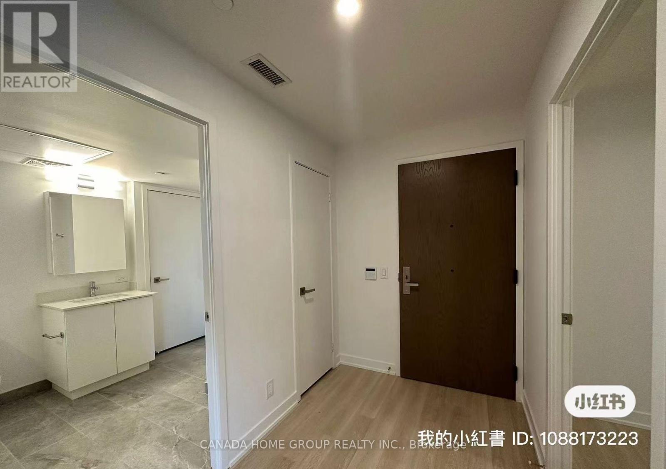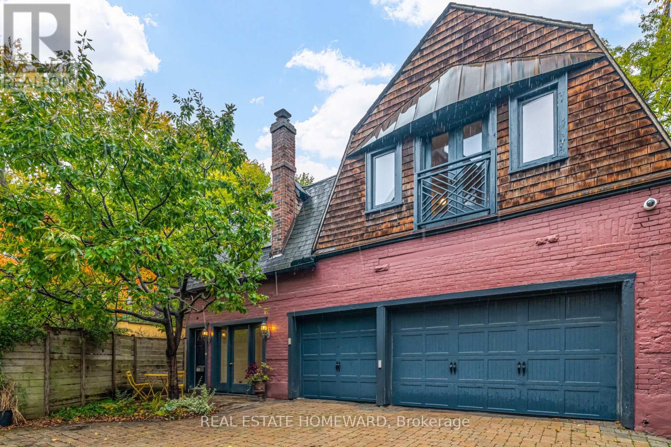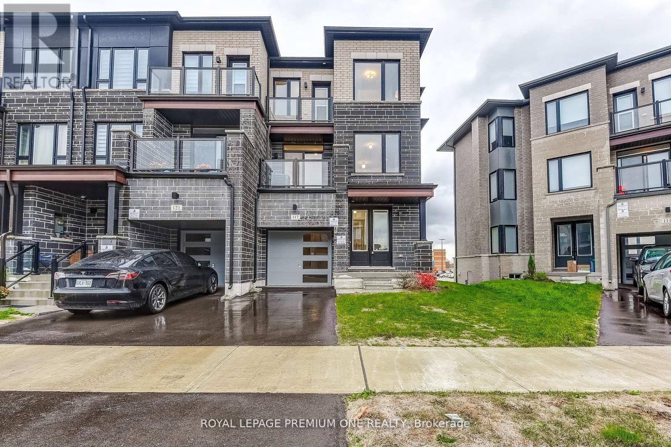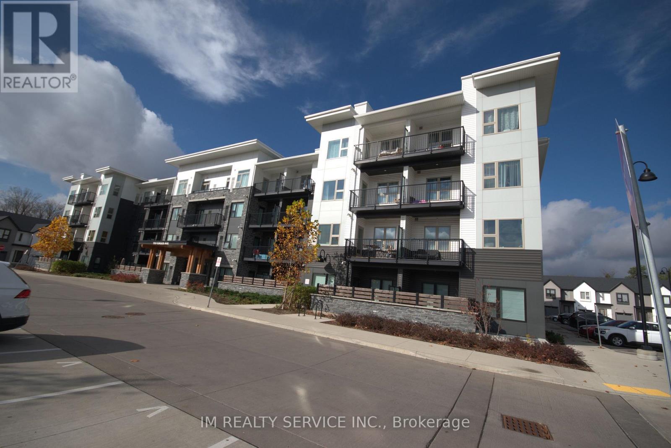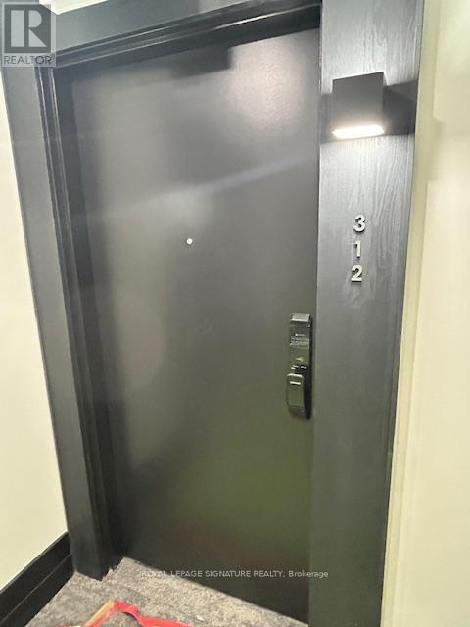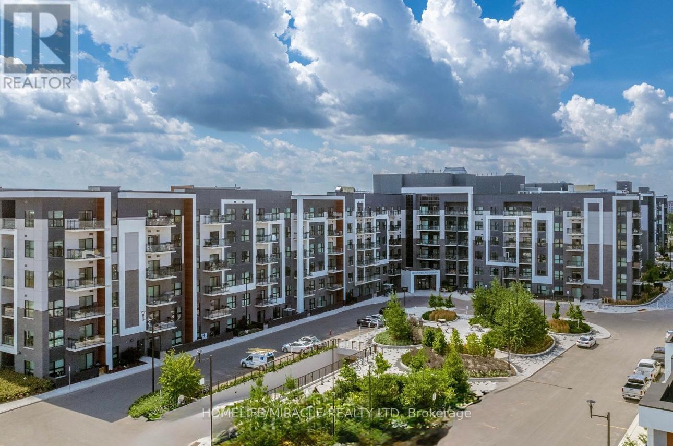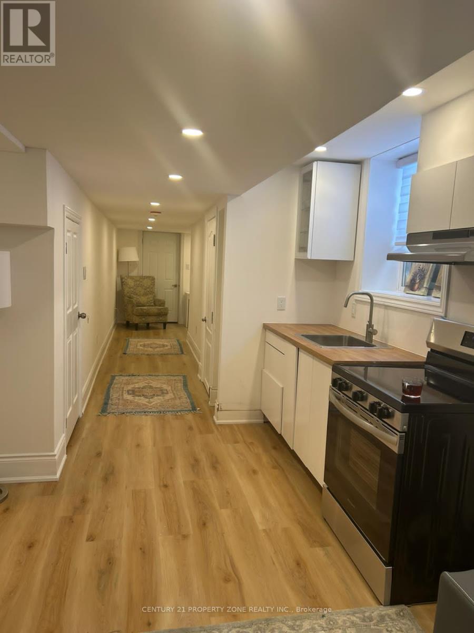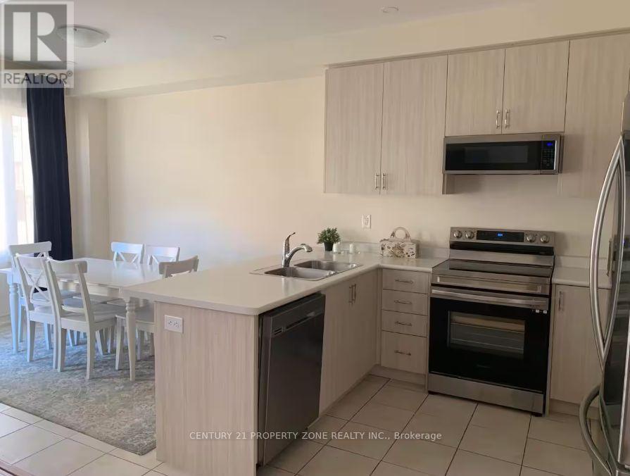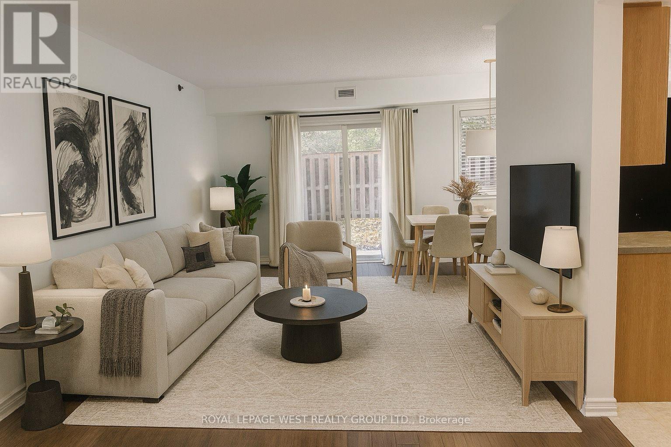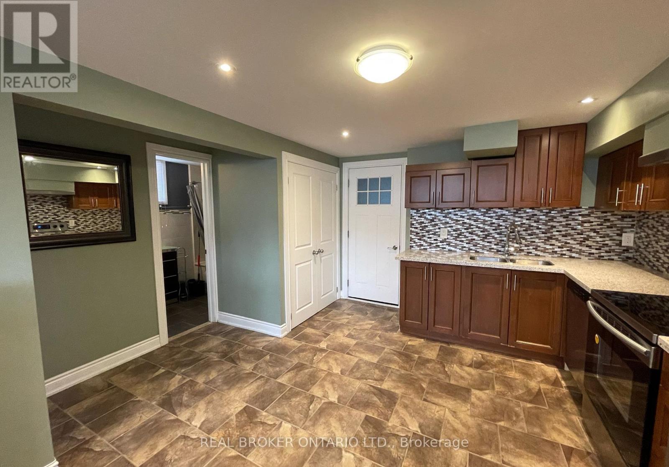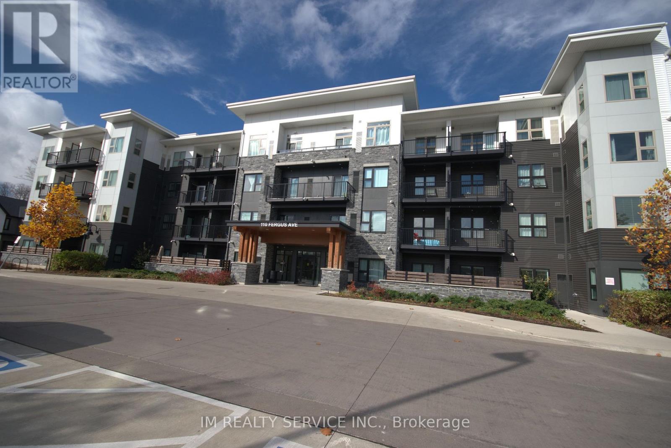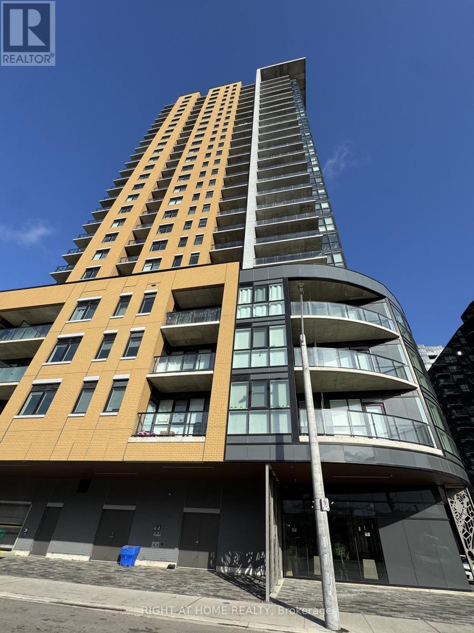1024 - 30 Tippett Road
Toronto (Clanton Park), Ontario
In the heart of Wilson Heights, Only 500 Metres to Wilson Subway Station! This new stunning 1 Bedroom Condo includes 1 Locker, Electrical Upgrades & Window Coverings. East Facing, Offering a Functional layout with Modern Finishes, an open living/dining area, 9ft ceilings, Laminated Floor, quartz countertops & Backsplash. Enjoy fantastic Amenities, including Car Share, Gym, Party Room, Co-Working Space. Indoor/Outdoor Child Play area, Visitor Parking & 24/hr Concierge. Minutes Away From Hwy 401, Shops, Restaurants, And Much More! Less Than 10 Minute Drive to Yorkdale Shopping Centre. Surrounded By An Abundance Of Green Space, Including A Central Park in this Community Oriented Neighborhood. (id:56889)
Canada Home Group Realty Inc.
12 A Admiral Road
Toronto (Annex), Ontario
Discover 12 A Admiral Road, a rare coach-house residence tucked within one of Toronto's most beloved and architecturally rich neighbourhoods. This spacious two-bedroom home offers impressive volume with high ceilings. The light-filled primary bedroom has a large walk-in closet, and the generous main level includes a flexible bedroom that would also make an ideal home office or studio space. Thoughtful interior proportions create an inviting flow for living, dining, and working, while ensuite laundry brings everyday convenience. Hydro and water are included; heat is additional, and parking may be arranged separately. Set just off Admiral Road, the home enjoys a calm residential position within a streetscape known for its stately Victorian and Edwardian architecture. Despite its peaceful feel, the neighbourhood is remarkably connected: beloved cafes, independent shops, and everyday essentials are only minutes away by foot along Bloor Street, while the cultural energy of Koerner Hall, the Royal Ontario Museum, the University of Toronto, and nearby Yorkville with its restaurants and boutiques equally close at hand. Excellent transit options and nearby green spaces further enhance easy urban living. A distinctive offering that blends the character of a heritage enclave with modern practicality in a location that continues to define the best of Toronto. Some photos have been virtually staged. (id:56889)
Real Estate Homeward
117 Tennant Circle
Vaughan (Vellore Village), Ontario
Newly constructed End-Unit Freehold townhome in Woodbridge, a most sought-after neighborhood! This exquisitely designed house is the ultimate combination of contemporary style and practical living, making it suitable for both professionals and families. Perfect for entertaining or daily living, this open-concept space boasts high ceilings, Large windows throughout, and a bright, airy design with smooth flow. Featuring a Guest Suite & 3 Piece Ensuite on Ground Floor with Separate Entry and 3spacious bedrooms on upper Floor with plenty of storage space, a calm main bedroom with Walk-in Closet. The gourmet kitchen features Granite countertops and Backsplash, Stainless Steel appliances, Stylish Cabinetry, and a sizable Peninsula for creative cooking and Pantry. Plenty of natural light, improved curb appeal! Well situated in the affluent Woodbridge neighborhood, a short distance from supermarket stores, near parks, schools, upscale dining options, quaint stores, and quick access to the Highway. This exquisitely crafted residence in one of Vaughan's most desirable neighborhoods is the pinnacle of modern living. Don't pass up the chance to claim it as your own! Conveniently located near Hwy 400, Wonderland, Walmart, Home Depot, Banks, Hospital, Vaughan Mills and much more! (id:56889)
Royal LePage Premium One Realty
202 - 110 Fergus Avenue
Kitchener, Ontario
The Flats, by Urban Legend Developments, are known for their pristine properties. The Moss has a spacious layout. This one bedroom + den showcases a selection of modern finishes and fixtures, high ceilings and lots of natural light from large windows in the apartment. Great for a couple/single work from home professional. Resident(s) pay for hydro, water and hot water tank rental. (id:56889)
Im Realty Service Inc.
312 - 461 Green Road
Hamilton (Lakeshore), Ontario
Welcome to brand new 2+1 BR/ 2WR corner suite at Muse Lake Front Condo in Stoney Creek. 1110 Sq ft of living space and 136 wrap around balcony access from master bedroom and living room. Floor to ceiling oversized windows allow plenty of sunlight (id:56889)
Royal LePage Signature Realty
429 - 128 Grovewood Common
Oakville (Go Glenorchy), Ontario
This Beautiful 824 Sq. Ft. Condo Unit Plus Balcony has spacious 2 Bedrooms , 2 Washroom with Beautiful upgrades, Stainless Steel appliances with Granite Countertops. Laminate floor Throughout. Close to Shopping, Restaurant , Schools, Parks, Transit , Highway & More. 1 Parking & 1 Locker. (id:56889)
Homelife/miracle Realty Ltd
Basement - 9 Hager Creek Terrace
Hamilton (Waterdown), Ontario
Modern and fully furnished one-bedroom basement apartment in the heart of Waterdown's HagerCreek community. Features a private separate entrance, bright living area, full kitchen withstainless steel appliances, and a stylish bathroom with a standing shower. Includes in-unitlaundry, free parking, and all essentials for comfortable living. Steps to parks, schools,shops, and gyms, and only minutes to Burlington and major highways. Available immediately. (id:56889)
Century 21 Property Zone Realty Inc.
9 Hager Creek Terrace
Hamilton (Waterdown), Ontario
Welcome to this beautiful upper unit in a newly built semi-detached home in Waterdown'ssought-after Hager Creek community. Enjoy a bright open-concept layout with a modern kitchen,stainless steel appliances, and a spacious living and dining area perfect for family life.Upstairs features three generous bedrooms including a primary suite with a walk-in closet andensuite bath, plus convenient second-floor laundry. Parking for two (garage + driveway). Stepsto schools, parks, shopping, and just minutes to Burlington and major highways. AvailableJanuary 1, 2026. (id:56889)
Century 21 Property Zone Realty Inc.
107 - 841 Battell Street N
Cobourg, Ontario
Best 2 Bedroom condo offering before the Spring Market prices are released. This small community of owners really care about their building. Relax in your own Stone Patio and Grass patch perfectly positioned with tree lined Views. The Living and Dining Room provide an Open Concept but the Kitchen is separated by a wall. It is a well equipped Kitchen with Stainless Steel Appliances and a Breakfast Sitting Area. Wide Plank Size Floors have been recently Installed. No carpets here and window blinds are solid shutter type. 2 Large Bedrooms with full Closets and windows fit King Size beds. Washroom Updated with Quartz Counter Vanity and a fresh look. Stackable Washer/Dryer w/Deep Storage Space. Double Closet by Entry and an additional Linen Closet by the Bathroom. Newer Hot Water Tank. This South facing building is bright and cheerful close to golf course, dog park, YMCA, Community Centre and a short walk to Cobourg's historic downtown , beach, marina and waterfront trail. One surface Parking Spot #107 is included. One (floor to ceiling) Storage Locker #107 by the elevators is also included. it is large enough to fit your bike and golf clubs. Added Features Includes: Visitor parking, Security/Intercom System, Lobby Lounge Room and reading nook, wheelchair Accessible, Elevator. (id:56889)
Royal LePage West Realty Group Ltd.
Lower 1 - 926 Flagship Drive
Mississauga (Applewood), Ontario
Bright and renovated lower level 1 bedroom apartment in quiet Applewood Mississauga - all utilities included, available February 1st. This modern unit has an updated kitchen with S/S appliances, large windows, and a functional layout. Conveniently located near several parks, transit, shopping, and more. (id:56889)
Real Broker Ontario Ltd.
202 - 110 Fergus Avenue
Kitchener, Ontario
'The Flats' by Urban Developments, are known for their pristine properties. The Moss has a spacious layout. This one-bedroom + den features a modern selection of finishes and fixtures: high ceilings and lots of natural light coming through the high windows in the apartment. Great for a couple, or single, work from home professional. (id:56889)
Im Realty Service Inc.
312 - 108 Garment Street
Kitchener, Ontario
Available for lease immediately. Welcome to this 2 bedroom, 2 full bathroom corner unit located in the heart of Kitchener's Innovation District. Offering a functional layout, this freshly painted condo offers plenty of natural light and an open living space that can easily adapt to your needs - whether for work, dining, or guests. The unit features an open-concept kitchen, in-suite laundry, and 9-foot ceilings. The private balcony provides outdoor space for your enjoyment. One parking space is included. Residents will have access to building amenities such as an outdoor area, fitness room, entertainment spaces, and more. Conveniently located within walking distance to major tech offices, schools, restaurants, parks, and public transit, with easy access to the LRT, bus routes, hospitals, and expressway. A great opportunity to live close to everything downtown Kitchener has to offer. Note: unit has been freshly painted. (id:56889)
Ipro Realty Ltd.

