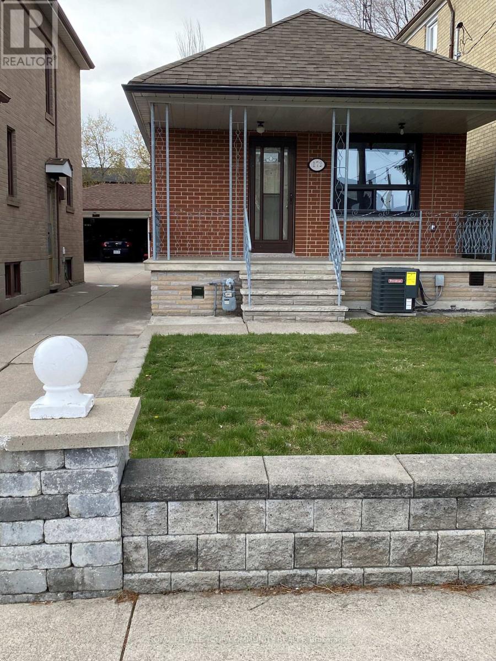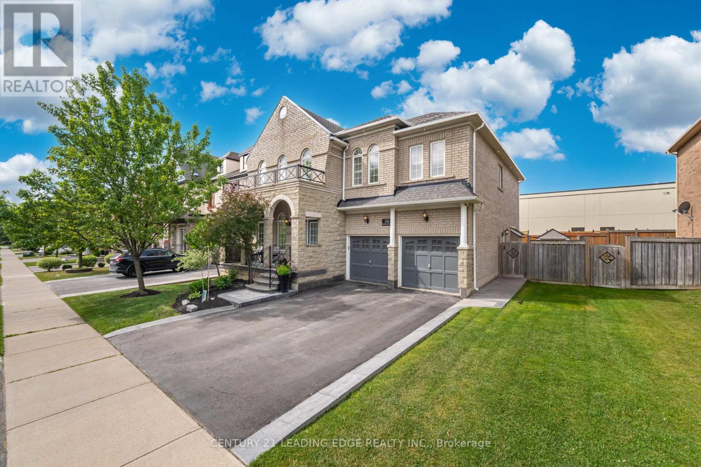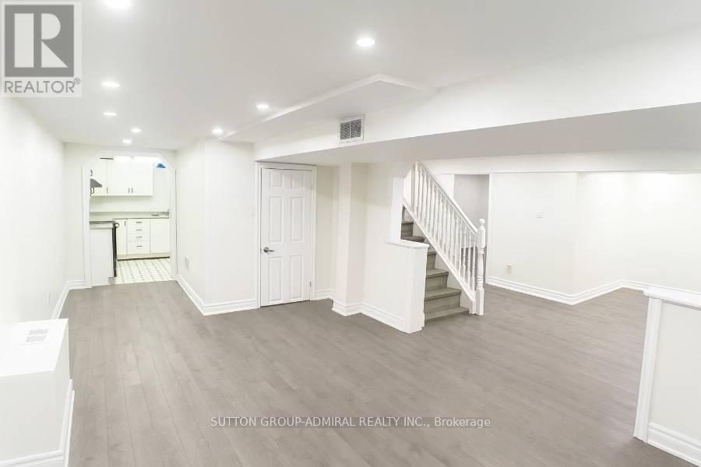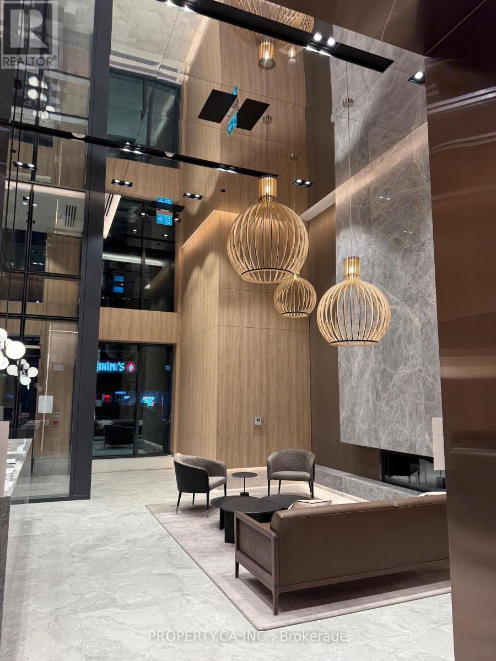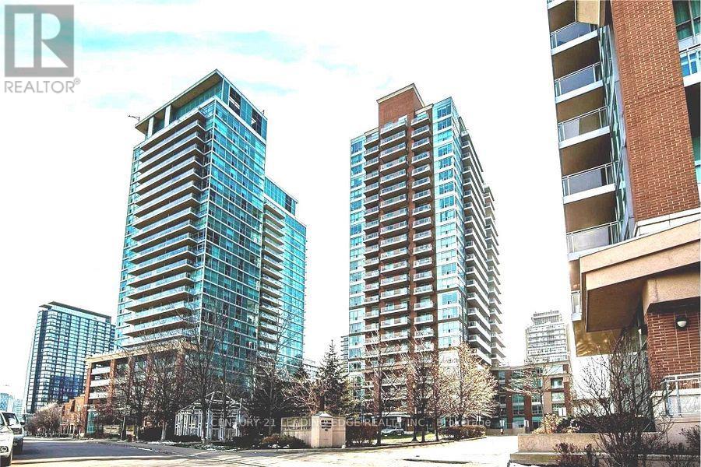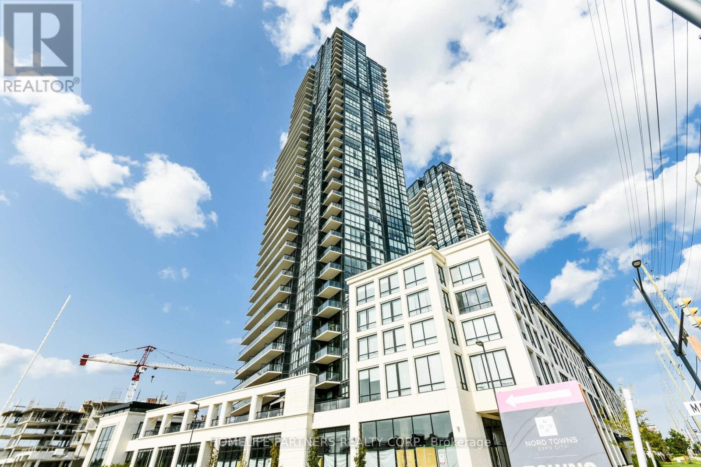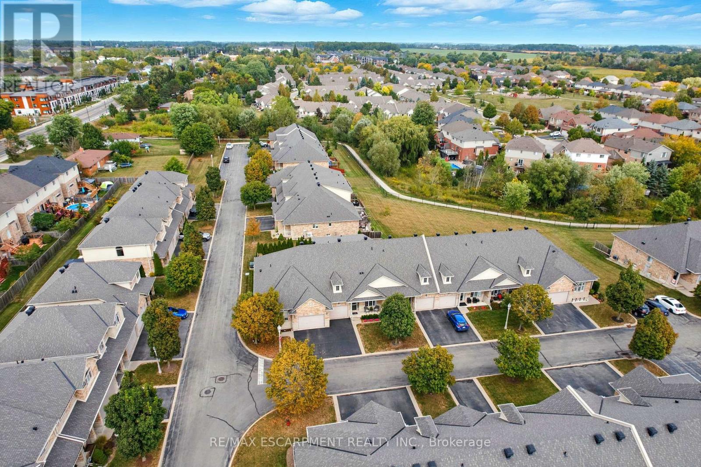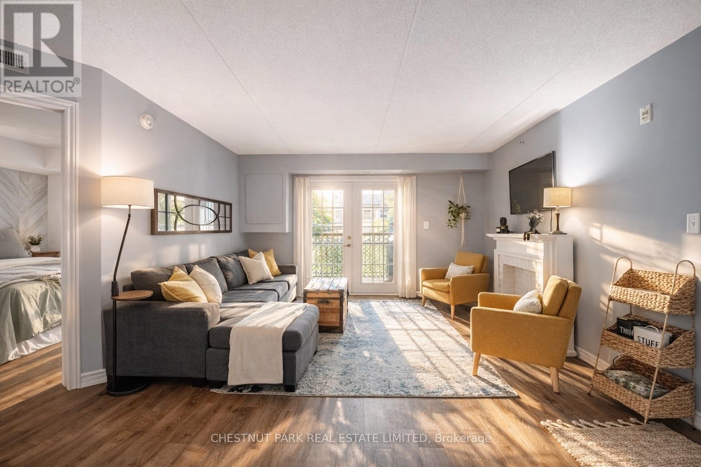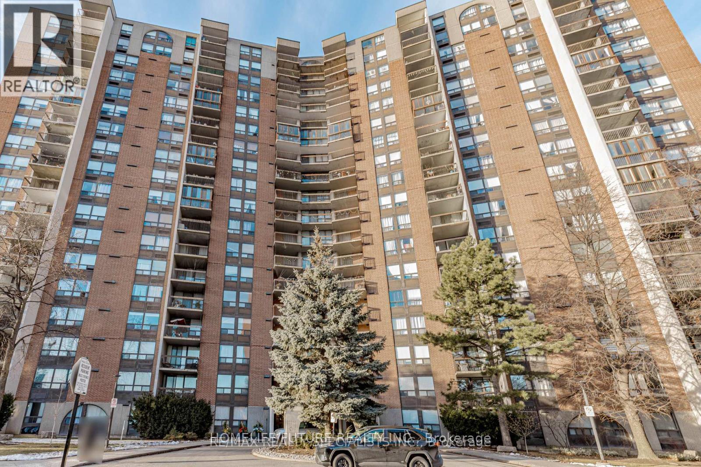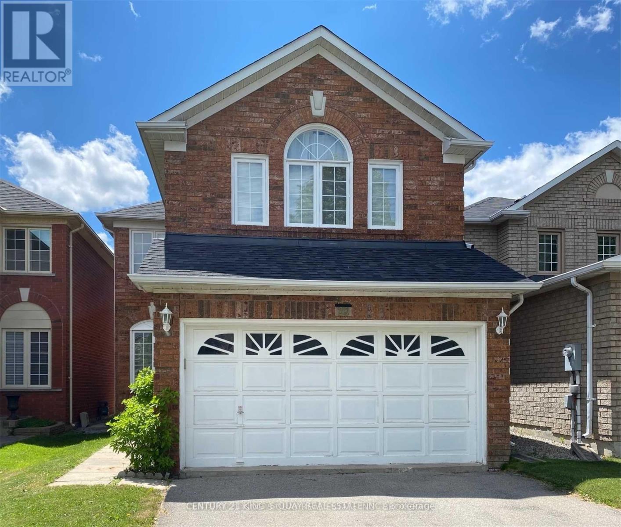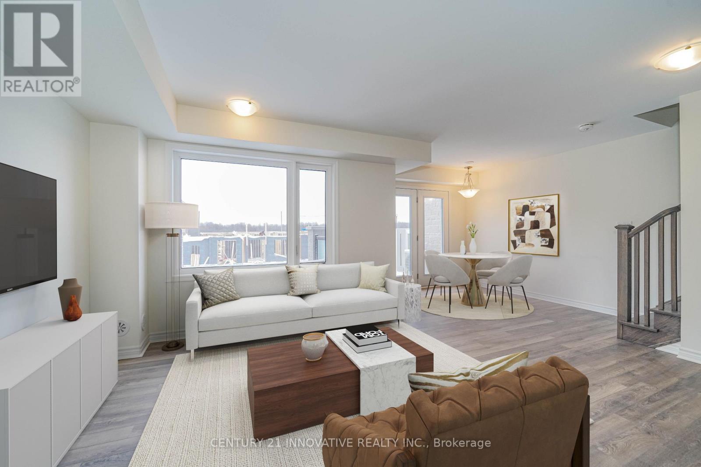Main Floor - 172 Times Road
Toronto (Briar Hill-Belgravia), Ontario
Newer completely renovated home located in prime high demand neighbourhood walking distance to new Eglinton LRT. Bright open concept living, dining and kitchen with large oversized counter. Corian countertops, backsplash, stainless steel appliances, bathroom with custom glass shower enclosure, newer furnace, central air conditioner, tankless water system and windows. Bonus double car garage with remote. Convenient access to shopping, Ttc, subway and soon to be opened LRT. (id:56889)
Royal LePage Your Community Realty
34 Royal Links Circle
Brampton (Vales Of Castlemore North), Ontario
Welcome home. This beautiful property and the surrounding area is an example of the pride of home ownership. Immaculately well-kept, this home offers a total of six bedrooms, exquisite and classic finishes. Crown mouldings, high ceilings and no stucco on the first floor. A completely independent unit in the basement with top-of-the-line modern touches. The Basement separate entry was a builder addition. This home is not to be missed. The upstairs boasts four well-appointed bedrooms, a master en-suite, a Jack and Jill bathroom, and a hallway bathroom. As well as a bright and beautiful vaulted area overlooking the entrance. This home sits on an immaculate, extra-wide lot. Surrounded by equally meticulous neighbours, this street is among the most desirable areas to live in. (id:56889)
Century 21 Leading Edge Realty Inc.
404 - 24 Hanover Road
Brampton (Queen Street Corridor), Ontario
Rarely available unit with a 20 ft x 6 ft balcony, beautifully maintained by long-time owners, in the sought-after community of Bellair Condominiums. This spacious unit offers a highly functional layout with no wasted space, featuring a large living room, a formal dining area, and two generously sized bedrooms. The eat-in kitchen provides plenty of room for casual dining, and there are two walkouts to the private balcony. Enjoy resort-style living with exceptional amenities, including beautifully maintained grounds, an indoor swimming pool, squash court, hot tub, gym, and tennis court. Ideally located within walking distance to Bramalea City Centre, Chinguacousy Park, and just minutes to Highway 410 and public transit everything you need is right at your doorstep. Condo fees include heat, hydro, and water. Please note: no pets allowed. Fridge, Stove and Dishwasher are new with booklets and warranties. (id:56889)
Royal LePage Your Community Realty
Basement - 7 Judith Avenue
Vaughan (Brownridge), Ontario
Newly Reno Two Bedrm Bsmt Apmt In Desirable Thornhill Community. Spacious Kitchen With Breakfast Area. Large Living Space With Led Pot Lights Throughout. Super Convenient Location Surrounded By All Kind Of Amenities, Library, Community Centre. Close To Promenade Mall, Walmart, Banks, Restaurants, Parks. Rent Includes Utilities, Internet And One Parking Space. (id:56889)
Sutton Group-Admiral Realty Inc.
1606 - 252 Church Street
Toronto (Church-Yonge Corridor), Ontario
Experience upscale urban living in this bright and modern suite located in the heart of downtown Toronto. Featuring a large bedroom, an open-concept layout with sleek finishes throughout, and a versatile den. Enjoy floor-to-ceiling windows and a Juliette balcony off the living area that brings in plenty of natural light. Situated in a stunning 52-storey tower by CentreCourt, 252 Church offers residents a vibrant lifestyle with impressive building features. Just steps to TMU, Eaton Centre, transit, shopping, dining, and everything the city has to offer. (id:56889)
Property.ca Inc.
703 - 50 Lynn Williams Street
Toronto (Niagara), Ontario
Well-Appointed Studio Unit. Liberty Village Excellent Location, Minutes To Down Town Ttc, Shopping, Restaurant And Night Life. 24 Hours Metro. Excellent Building Facilities: Recreation Centre With Indoor Pool, Exercise Room, Party Room, 24 Hours Concierge. (id:56889)
Century 21 Leading Edge Realty Inc.
1006 - 2910 Highway 7 Road W
Vaughan (Concord), Ontario
Beautiful Well Maintained Unit With 775 Sqft Interior + 172 Sqft Balcony. Floor To Ceiling Windows. Open View To Stunning Sunsets. Amazing Layout, 9Ft Ceiling, 2 Baths, Large Kitchen With Stainless Steel Appliances, Granite Counter & Breakfast Bar, Spacious Living Space. Parking & Locker Included. Additional Features Include Visitor Parking, Individual Climate Control, And Access To On-Site Conveniences Such As A 24-Hour Store, Medical Clinic, And Dental Office. Minutes Away From VMC Subway Station, Highways 400, 401 & 407, Making Commuting A Breeze. Just Steps From Cortellucci Square, The First Public Park In The VMC - This Vibrant Area Features A Playground, Splash Pad In The Summer, And A Skating Loop In The Winter. (id:56889)
Homelife Partners Realty Corp.
20 - 310 Southbrook Drive
Hamilton (Binbrook), Ontario
Unique 2-storey townhome with complete main floor living in desirable Binbrook. This spacious 4-bedroom, 4-bath home includes 2 office spaces and is located in a safe, family-friendly complex. Unit #20 backs onto greenspace with a walking trail. The main floor offers an open-concept kitchen, dining and living area with gas fireplace and 9 ft ceilings, a primary bedroom with 3pc ensuite, office, and laundry. Upstairs features 2 large bedrooms and a full bath overlooking the yard. The lower level, finished in 2023, includes a family room, play area, bedroom, 2pc bath with space to add a shower, office, and utility/storage room. Upgrades and thoughtful finishes throughout. (id:56889)
RE/MAX Escarpment Realty Inc.
306 - 2055 Appleby Line
Burlington (Uptown), Ontario
This well appointed and spacious 1-bedroom + den suite offers a fantastic layout in one of Burlington's most desirable communities. The open-concept living and dining area is filled with natural light, featuring large windows and a walk-out to a private balcony -perfect for morning coffee or evening relaxation. The kitchen boasts modern appliances, ample cabinetry, and a breakfast bar for casual dining. A versatile den provides the ideal space for a home office or guest area. The generously sized primary bedroom includes a double closet for ample storage, while the 4-piece bathroom is well-appointed and practical. Enjoy the convenience of in-suite laundry, one underground parking space, and two private lockers! The building offers excellent amenities, including a fitness room, party/meeting room, and plenty of visitor parking. Located in a quiet, well-managed complex just minutes from shops, restaurants, schools, parks, and major highways, this home is perfect for first-time buyers, downsizers, or investors alike. Move-in ready and full of charm, don't miss your opportunity to own in Orchard Uptown! (id:56889)
Chestnut Park Real Estate Limited
310 - 20 Mississauga Valley Boulevard
Mississauga (Mississauga Valleys), Ontario
Attention DIY Enthusiasts And Investors. With A Little TLC, This Unit Has The Potential To Become A Dream Heaven. Take Advantage Of This Amazing Opportunity To Add Value And Personalize This Property To You Liking. Investors And Handy Homeowners, Don't Miss Out On This Diamond In The Rough. This Spacious Unit Offers Endless Possibilities With Its Generous Square Footage And Desirable Location. Bring Your Vision And Transform This Property Into A Stunning Masterpiece That Will Shine In The Neighbourhood. With Its Prime Location And Solid Bones, The Possibilities Are Limitless. Whether You Are An Experienced Investor Or A First Time Home Owner Seeking A Rewarding DIY Experience, This Property Is Ready To Be Transformed Into True Gem. Amazing Location, Close To Square One Mall. Just Step To Transit. Short Drive To Go Transit And All The Amenities And Highways. Walking Distance For Your Daily Needs And Wants. Lowest Condo Fee Include Rogers TV, Wi Fi, Water Bill Property Insurance And Common Elements Maintenance. Don't Miss Your Chance To Create A True Masterpiece That Will Stand The Rest Of Time. (id:56889)
Homelife/future Realty Inc.
22 Rush Road
Aurora (Bayview Wellington), Ontario
Beautiful Detached 3 Bedroom Home With Finished Basement In Desirable Aurora Neighbourhood. Gleaming Hardwood Floors, Open Concept Kitchen With Granite Counter Top, Cathedral Ceiling in Family Room With Gas Fireplace, 2nd Floor Laundry And Direct Access To Garage. Close To St. Andrew's Golf Course, Parks, Walking Trails, Schools, Shops, Go Train and Highway 404. (id:56889)
Century 21 King's Quay Real Estate Inc.
3325 Thunderbird Promenade
Pickering, Ontario
Townhouse In The Seaton Whitevale Community. This Home Offers 2 Spacious Bedrooms With Open Concept. Laminate On Main Flr, Blinds For All Windows, Kitchen With Quartz Counters &ExtendedFor Those Starting Out!Breakfast Bar Island, Stainless Steel Appliances, Primary Room With 3 Pc Ensuite. Great Home (id:56889)
Century 21 Innovative Realty Inc.

