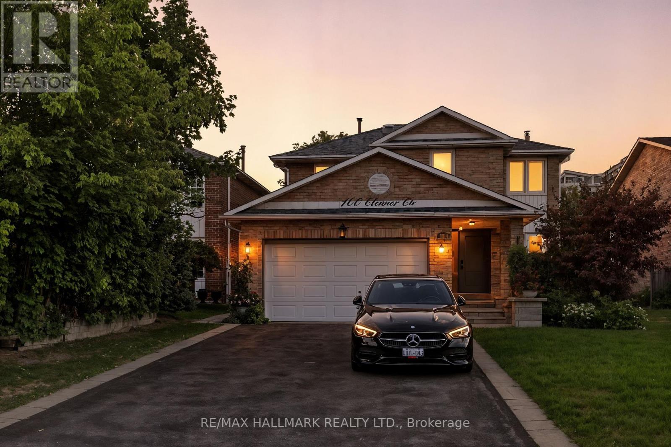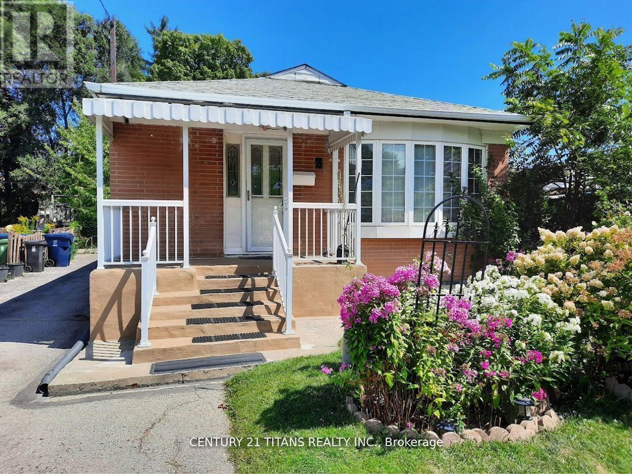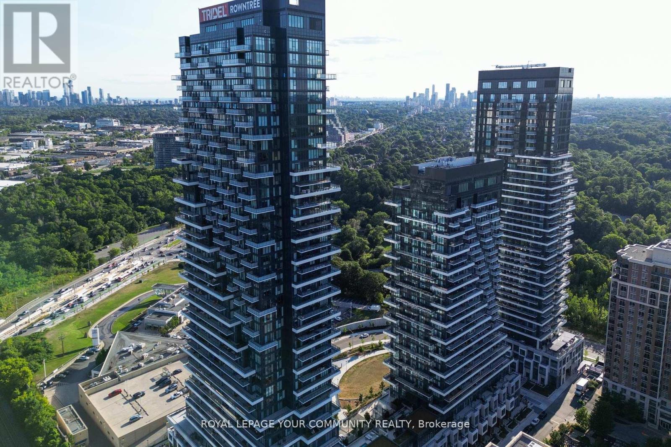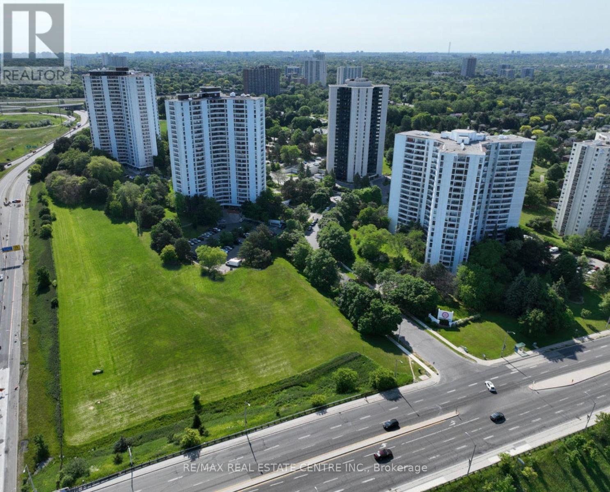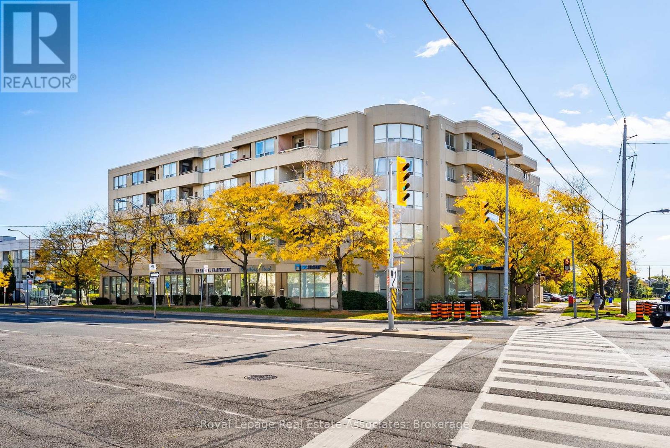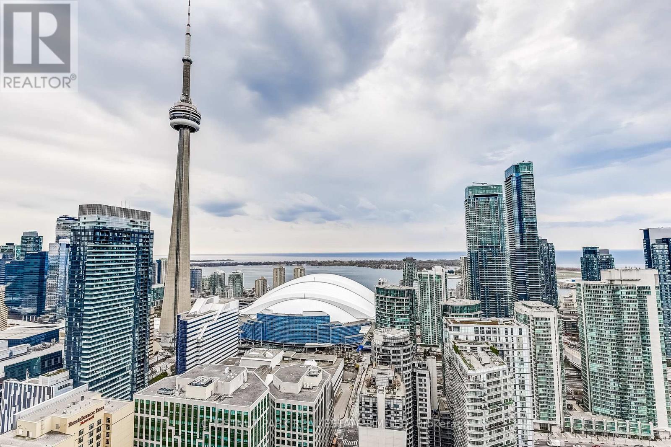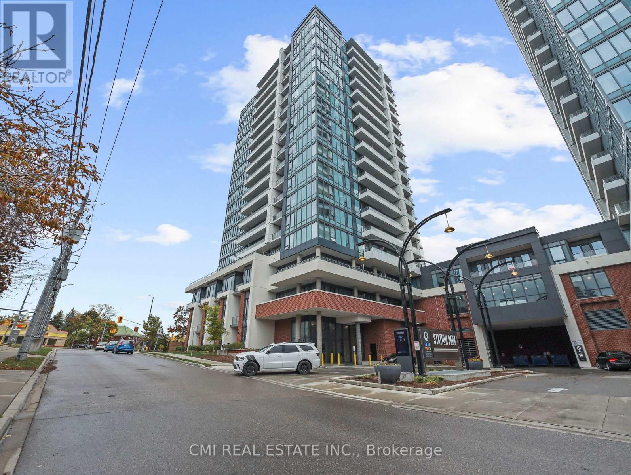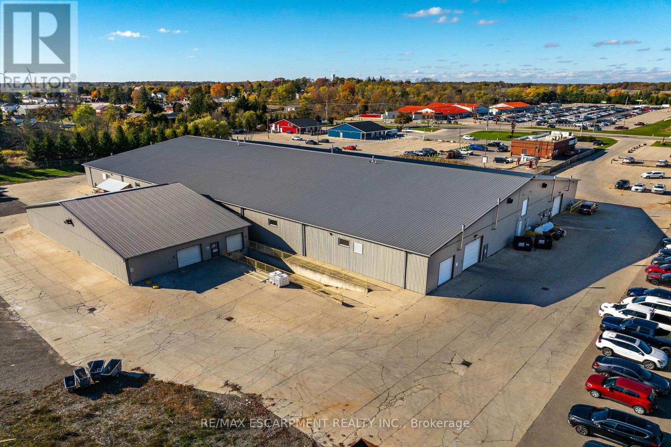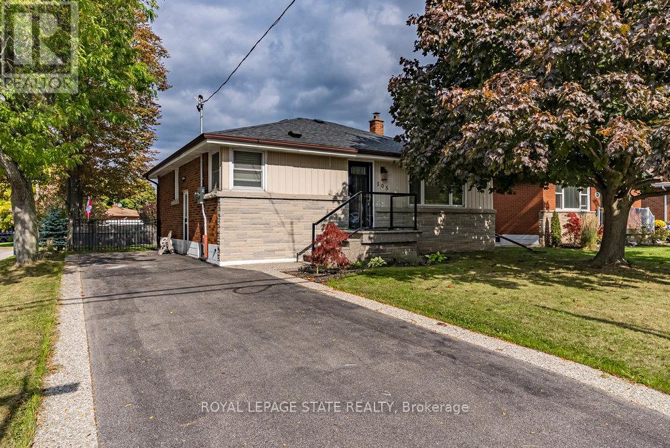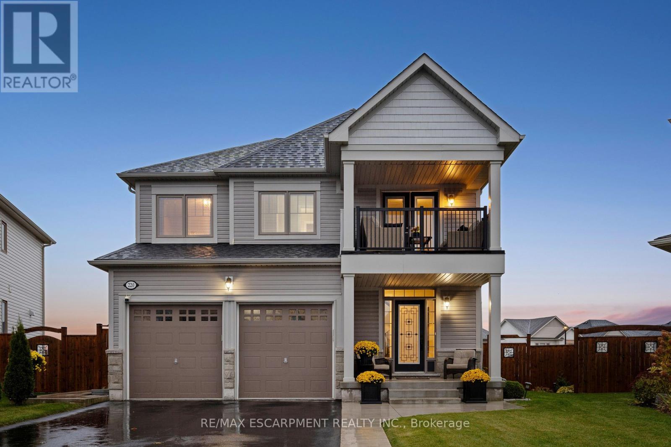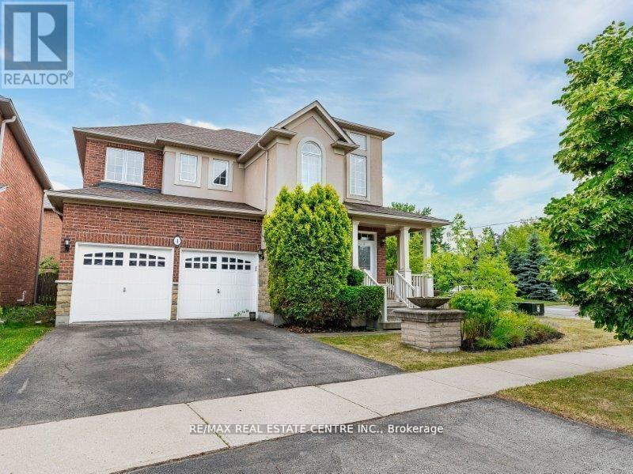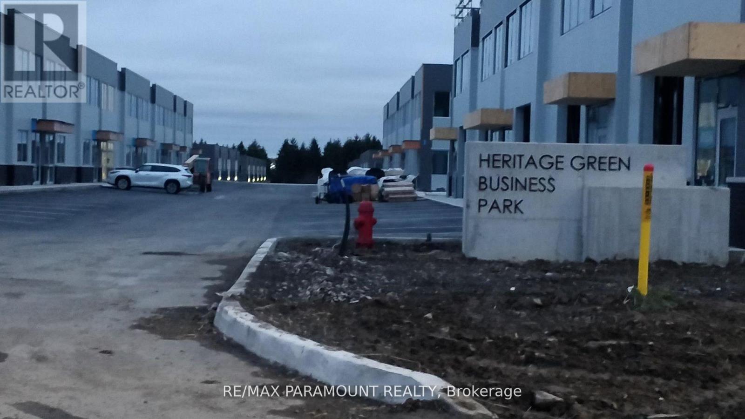100 Eleanor Circle
Richmond Hill (South Richvale), Ontario
This professionally renovated 4-bedroom family home combines modern elegance with comfort, offering move-in ready living. Inside, youll find gleaming hardwood floors, freshly painted interiors (2025), and upgraded lighting (2025), all enhanced by a skylight that fills the home with natural light. Recent updates include a new main entrance door, side door, and backyard sliding doors (2023) for added style and convenience.The chef-inspired kitchen features stainless steel appliances, an oversized center island, a breakfast area, and a pantry with ample storage. The adjoining family room opens onto a large deck, perfect for entertaining or enjoying the quiet backyard with no neighbors behind. Both the front and back yards were professionally landscaped in 2021, creating a beautiful and low-maintenance outdoor space.Additional highlights include a new epoxy-coated garage floor and location within a top-rated school district (Langstaff Secondary and St. Robert CHS).Set within prestigious South Richvale, Richmond Hills most desirable neighborhood, the home is walking distance to Yonge Street, parks, schools, library, playgrounds, and public transit, with quick access to the GO Station, Highways 404 & 407, YRT/Viva, shopping, and the future Toronto subway extension. (id:56889)
Right At Home Realty
3 Saugeen Crescent
Toronto (Kennedy Park), Ontario
Stunning Detached Bungalow with Rental Potential in a Family-Friendly Neighborhood. Welcome to this beautifully maintained detached bungalow that seamlessly blends modern upgrades with versatile living spaces perfect for families, professionals, or those seeking for potential rental income too. The main level features three spacious bedrooms, a fully renovated kitchen with sleek ceramic flooring, new pot lights, and contemporary finishes ideal for cooking and entertaining. The ceramic flooring continues through the hallway, adding elegance, while the bright living room, enhanced by large bow windows and additional pot lights, creates a warm and inviting ambiance. The fully finished lower level, accessible via a separate side entrance, includes four rooms and a second kitchen equipped with a stove, fridge, and exhaust fan, offering excellent potential for an in-law suite or rental unit. This home also includes two well-appointed bathrooms, a dedicated laundry room, and a host of exterior upgrades such as a recently expanded 5-car driveway, a charming cement patio in the backyard with durable block paving, and a covered front porch with a generous awning for relaxing outdoors. The roof and furnace were both updated approximately four years ago, ensuring peace of mind. Situated in a walkable, family-oriented neighborhood, this property is just steps from schools, a local church, bus stops, grocery stores, 5 minutes to Kennedy subway and other everyday conveniences. (id:56889)
Century 21 Titans Realty Inc.
101 - 10 Inn On The Park Drive
Toronto (Banbury-Don Mills), Ontario
Welcome to Suite 101 at Chateau Auberge on the Park where timeless elegance meets modern sophistication. This stunning 2-bedroom + den, 2-bath residence offers direct park-facing views, filling the home with a calming natural backdrop. Thoughtfully designed with 9-ft smooth ceilings, engineered hardwood flooring, upgraded lighting throughout, and premium California Closet organizers, every detail reflects both luxury and function. The open-concept living and dining area connects seamlessly to a private balcony, perfect for enjoying morning coffee or evening relaxation with views of lush greenery. The chef-inspired kitchen is elevated with Tridels 400 Series upgrades, including fully integrated Miele appliances, custom cabinetry, stone countertops, and a sleek slab backsplash creating a space that's ideal for both entertaining and everyday living. Both bedrooms are tailored for comfort, with custom closet organizers maximizing storage. The primary suite features a spa-like ensuite with a frameless glass shower, while the versatile den offers flexibility as a home office or guest retreat. Additional highlights include one parking space, one locker, a smart home system with digital door lock and wall pad, and in-suite laundry. Every feature has been curated to enhance modern urban living. Residents enjoy world-class amenities: 24-hour concierge, fitness centre, indoor pool, party lounge, outdoor terrace with BBQ area, guest suites, and secure parcel lockers. Situated steps from Sunnybrook Park, near top-rated schools, the upcoming Eglinton Crosstown LRT, and with quick access to major highways and downtown Toronto, this location blends nature, luxury, and connectivity. Experience refined living at Suite 101 a rare opportunity at Chateau Auberge on the Park. (id:56889)
Royal LePage Your Community Realty
801 - 100 Graydon Hall Drive
Toronto (Parkwoods-Donalda), Ontario
Rare Opportunity To Locate Your Residence Within Nature Lover's Paradise In The Heart Of The Gta. Located Just North Of York Mills & Don Mills Rd, This Beautiful Apartment Features Unencumbered Views So No Buildings Blocking Your Morning Wake Up Or Idle Time Lounging On Your Balcony. Great For Commuting - 401, 404 And Dvp At The Junction. Ttc Outside The Building! 19 Acres To Walk On, Picnic, As Well As Great Biking And Hiking Trails. ***Rent Is Inclusive Of Hydro, Water, Heat*** Underground Parking Additional $130.00/Month & Outside Parking $95.00/Month.***Locker Additional $35/Month***. Graydon Hall Apartments is a professionally managed rental community, offering comfortable, worry-free living in a well-maintained high-rise apartment building (not a condominium). (id:56889)
RE/MAX Real Estate Centre Inc.
501 - 555 Wilson Heights Boulevard
Toronto (Clanton Park), Ontario
Stunning and updated 2-bedroom, 2-bathroom condo located in one of North Yorks most desirable areas! This move-in ready unit features brand new luxury vinyl flooring, modern baseboards, re-faced kitchen cabinets, and fresh paint throughout. The kitchen is equipped with stainless steel appliances and includes convenient ensuite laundry. Enjoy a functional layout with spacious living areas and plenty of natural light. Ideally situated just a short walk to Sheppard West Subway Station, and only a 5-minute drive to Allen Road and Hwy 401. The 24-hour TTC Route 84 bus stops right at your doorstep, offering direct access to Yonge-Sheppard Subway Station in just 10 minutes. You're also close to Yorkdale Mall, Costco, parks, schools, and more. This unit includes a private underground parking spot with no neighbouring vehicles and a secure locker located just steps away. A perfect opportunity for first-time buyers, downsizers, or investors looking for comfort, style, and unmatched convenience in a prime location! (id:56889)
Ipro Realty Ltd.
4005 - 88 Blue Jays Way
Toronto (Waterfront Communities), Ontario
Unobstructed southwest views of the CN Tower and Toronto skyline from the 40th floor of the iconic Bisha Residences. 2 + 1 bed, 3 Bathroom, 1,502 sq ft with 1 parking & 1 locker. Floor-to-ceiling windows flood the space with natural light, open-concept layout offers flexibility for both everyday living and entertaining. Two outdoor balconies, Second balcony off Primary bedroom. Located in the heart of the Entertainment District, just steps from the city's best dining, nightlife, and culture. Residents enjoy access to world-class amenities, including a rooftop pool, fitness centre, and 24-hour concierge. (id:56889)
Chestnut Park Real Estate Limited
411 - 5 Wellington Street S
Kitchener, Ontario
Sophisticated Downtown Living in Kitchener! Welcome to this nearly new (only 3 years old), stylish 1 Bedroom + Den condo nestled in the heart of vibrant downtown Kitchener. Perfectly designed for the urban professional, student, or small family, this unit offers an open-concept layout maximizing space and light. Key features include: A spacious den-perfect for a home office, nursery, or guest space. A good-sized bedroom and a bright living area seamlessly flowing into the open kitchen. In-suite laundry for ultimate convenience. Enjoy world-class building amenities, including an outdoor pool, BBQ area, state-of-the-art gym, resident lounge, and more. You're just minutes away from corporate offices, hospitals, premier dining, shopping, entertainment, and public transit. Don't miss this opportunity to own a piece of prime downtown real estate! (id:56889)
Cmi Real Estate Inc.
RE/MAX Hallmark York Group Realty Ltd.
43 Talbot Street E
Haldimand, Ontario
Prime opportunity to lease a high-exposure 45,000 sq. ft. Industrial/Commercial facility ideally located in the heart of Cayuga. Excellent street visibility on a main thoroughfare. The building's expansive footprint is ideal for manufacturing, warehousing, distribution, or large-scale commercial operations. Featuring multiple bay doors, loading dock, ample power supply, and 14' high ceilings, this versatile space is designed to accommodate a wide range of business uses. The property also includes generous on-site parking, easy transport access, and functional office and administrative areas. Opportunity to be divided into separate units. Strategically located with easy access to major routes connecting to Hamilton, the Niagara region, and the GTA, this site offers convenience, exposure, and flexibility. Whether you're expanding your operation or establishing a new headquarters, this property provides the space and presence to make an impact. (id:56889)
RE/MAX Escarpment Realty Inc.
105 Mcelroy Road E
Hamilton (Balfour), Ontario
Man Cave & Hobbyist's Dream! Located in the desirable Balfour neighbourhood, this updated 3+1 bedroom brick bungalow offers comfort, flexibility, and great value. Features include a bright living room with cove ceilings and recent pot lights, a modern kitchen with newer stainless steel appliances, and two stylish 4-piece bathrooms. Convenient main-level laundry plus a second laundry area in the finished lower level with separate side entrance-ideal for multi-generational living or in-law potential. Fresh decor most areas, with new luxury vinyl flooring on both levels. Enjoy the fully fenced, landscaped backyard with deck and BBQ hookup, garden shed and an aggregate stone front porch and driveway accents for terrific curb appeal. The insulated 24' x 20' detached garage with hydro is perfect for hobbyists or a workshop. Close to excellent schools, shopping, hospitals, transit, and highway access-this move-in-ready home checks all the boxes! (id:56889)
Royal LePage State Realty
220 Harpin Way E
Centre Wellington (Fergus), Ontario
4 BEDROOMS! 4 BATHROOMS! PIE-SHAPED LOT! FINISHED BASEMENT! Welcome to 220 Harpin Way E - a beautifully appointed 4-bed, 4-bath detached home on a premium pie-shaped lot in the sought-after Storybrook subdivision of Fergus. Built in 2021 and designed with family comfort in mind, this home blends style and function across three spacious levels. Inside, 9-ft ceilings, wide-plank flooring, and California shutters set the tone. The gourmet kitchen features a large quartz island, gas stove, pot-filler, extended cabinetry, and walkout to a deck with gas BBQ hookup - perfect for entertaining. The living room includes a cozy gas fireplace and custom built-ins, complemented by a formal dining room and practical mudroom with inside garage entry. Upstairs, the luxurious primary suite boasts a walk-in closet and spa-like ensuite with a soaker tub and glass shower. Three additional spacious bedrooms, a 4-pc bath, and laundry room round out the second floor - including one room with its own private balcony, ideal for a home office. The finished basement adds a rec room with fireplace, bonus room for an office or gym, plus storage. Mechanical systems are near-new, offering peace of mind. Outside, enjoy a fully fenced, landscaped yard with room to roam - ideal for kids, pets, or future pool plans. The double garage and 4-car driveway make daily life easy. Located on a quiet cul-de-sac, you're close to parks, trails, the Grand River, brand-new Grand River Public School, and Groves Hospital. It's everything a growing family needs - in one move-in ready home. (id:56889)
RE/MAX Escarpment Realty Inc.
4 Panorama Way
Hamilton (Stoney Creek), Ontario
Immaculate 4-Bedroom Detached Home in Desirable Lake Point Community.Welcome to this stunning 4-bedroom detached family home nestled in the quiet and highly sought-after Lake Point community. This impressive stone, stucco, and brick residence sits on beautifully landscaped corner lot, offering exceptional curb appeal and approximately 2,500 s ft. of elegant living space. Step up to the charming front porch and through the double-door entry into an open-concept foyer with soaring 9 ft. ceilings on the main floor. The home features hardwood floors, smoot ceilings, and has been freshly painted in neutral tones, creating a warm and inviting atmosphere throughout. The main floor boasts a spacious formal living and dining area filled with natural light from the many extra windows. The family room features a cozy gas fireplace, perfect for relaxing evenings. The modern kitchen offers convenient access to the backyard and an entrance from th double-car garage enhances everyday functionality. Upstairs, the elegant oak staircase with metal railings leads to four generous bedrooms, including a huge primary suite complete with a 5-piece ensuite and walk-in closet. The second floor also includes a bright den and a convenient laundry room. Located just steps away from Lake Point Park, The Yacht Club, 50 Point Marina, scenic walking trails, and the breathtaking shores of Lake Ontario, this home combines tranquility with convenience. Enjoy easy access to parks, shopping, schools, and the QEW. Highlights: 4 Spacious bedrooms + Bright Den, 2.5 bathrooms including a luxurious 5-piece ensuite, Double-Car garage with inside entry. Hardwood floors and smooth ceilings throughout, Fresh neutral paint, modern finishes, and abundant natural light, prime corner lot in a quiet, family-friendly neighborhood. (id:56889)
RE/MAX Real Estate Centre Inc.
Unit 14 - 406 Pritchard Road
Hamilton (Hannon), Ontario
Industrial Condo Located 3 Minutes From The Hwy Between Stone Church Rd. And Rymal Rd. 22 Ft Clear Height , Drive In Door from rear lane, Parking Stalls, Modern Construction. Condominium allows to build your own Mezzanine of approx. 700 sq.ft. for additional space. Rough-in-Washroom in the unit. Tenant to pay TMI and Utilities in addition to Net Lease (id:56889)
RE/MAX Paramount Realty

