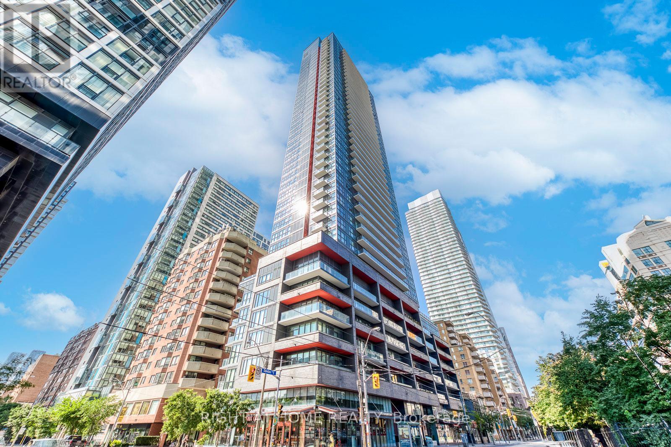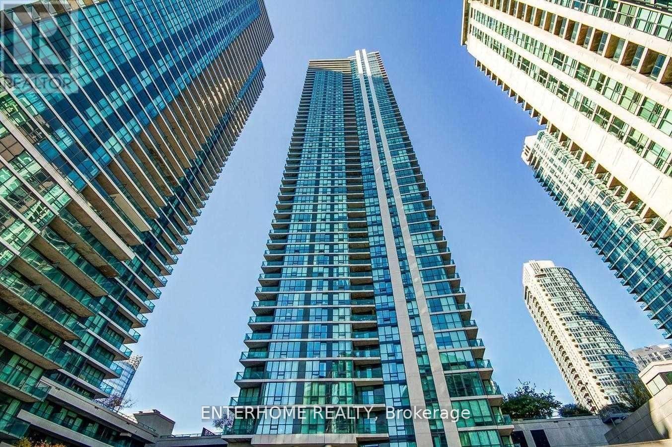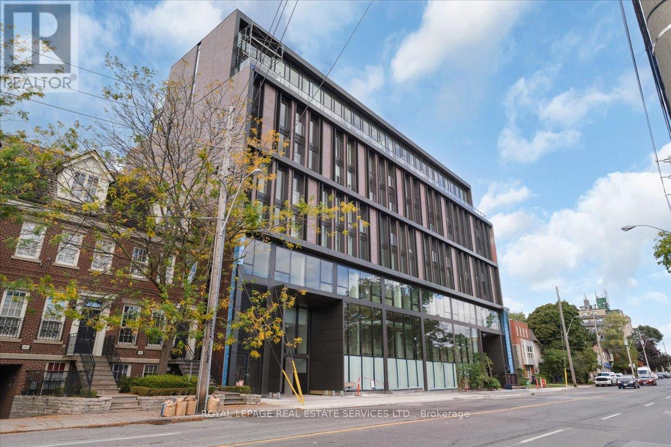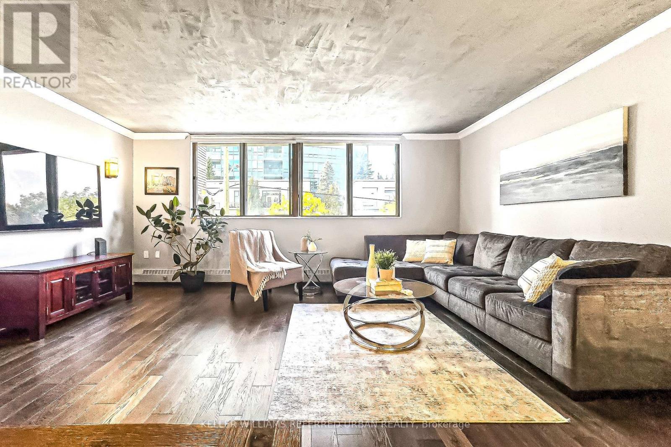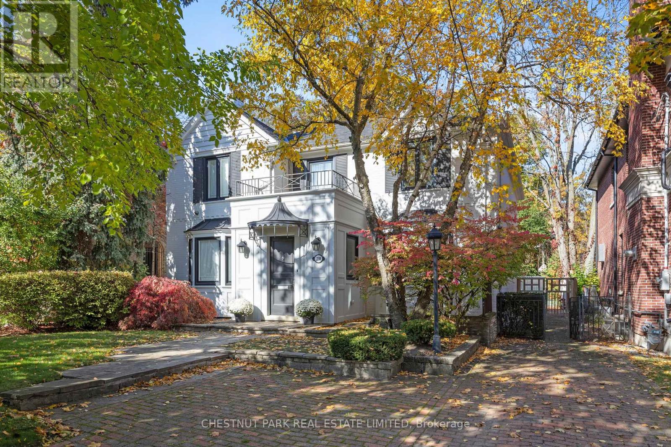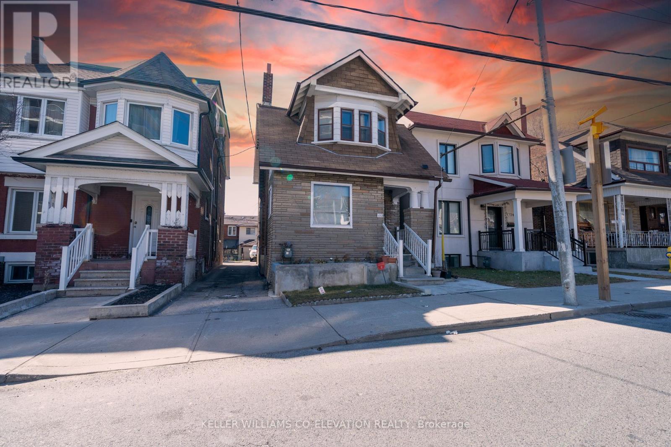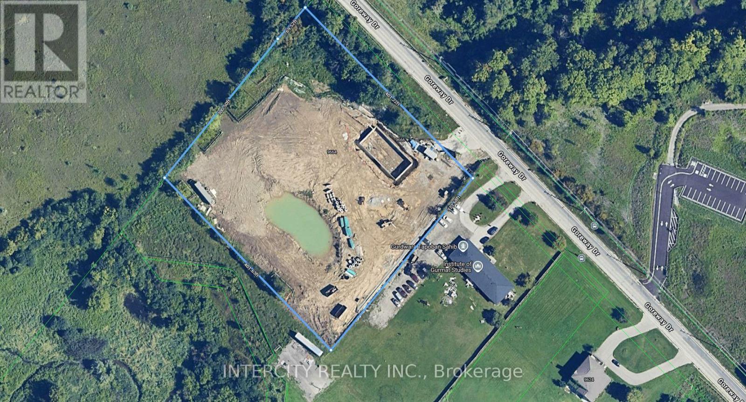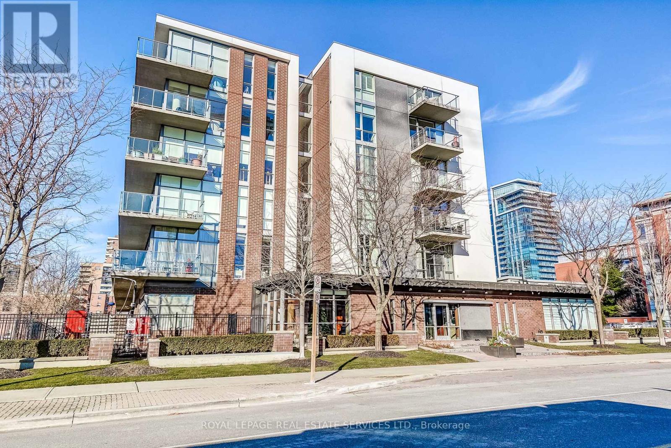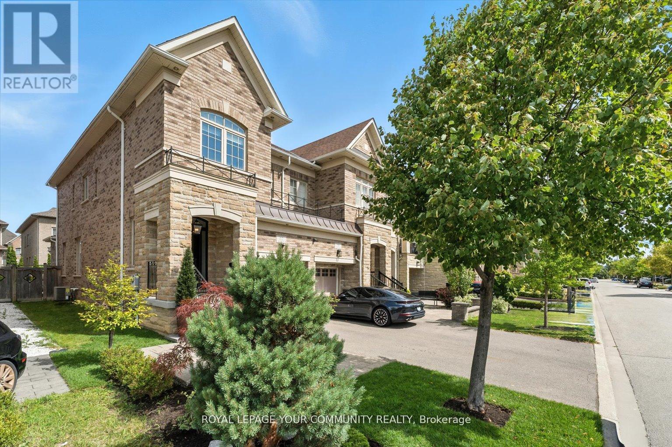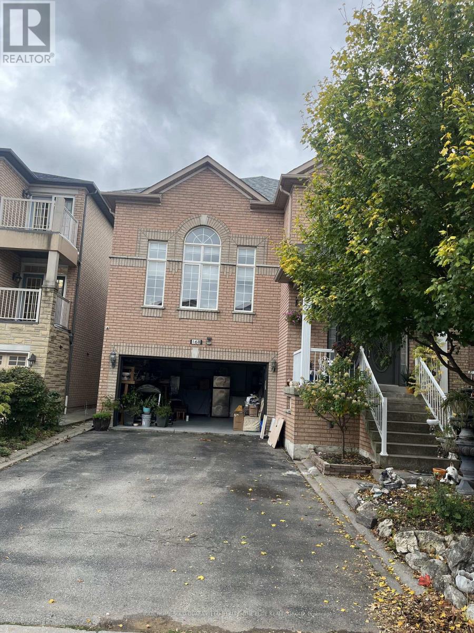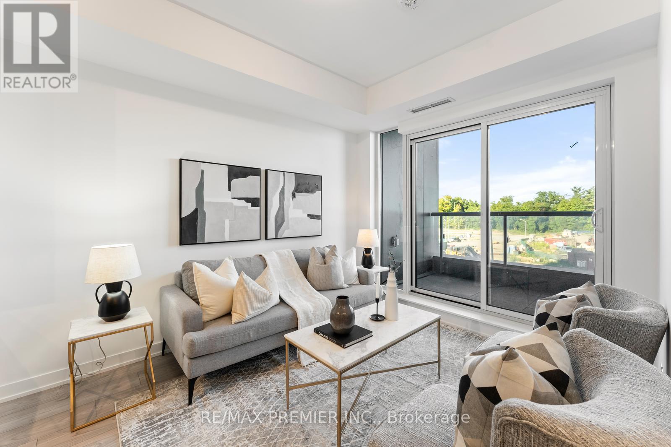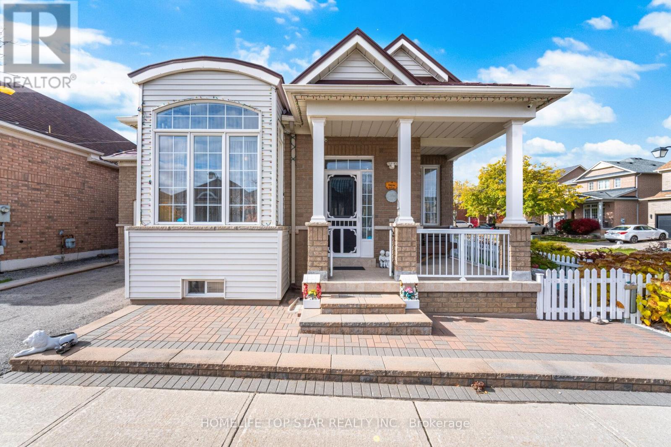611 - 159 Dundas Street E
Toronto (Church-Yonge Corridor), Ontario
Welcome to Urban Luxury Living at Pace Condos! Experience contemporary downtown living in this elegant 2-bedroom, 2-bathroom suite at Pace Condos by Great Gulf, perfectly situated at 159 Dundas Street East in the heart of Toronto. This bright, open-concept residence boasts floor-to-ceiling windows that flood the space with natural light and showcase breathtaking, unobstructed north-facing skyline views. Both bedrooms offer direct access to a spacious private balcony, ideal for relaxing or soaking in the city's vibrant energy. Enjoy a wealth of premium amenities, including a rooftop outdoor pool, fully equipped fitness center, yoga studio, sauna, party lounge, and a beautifully landscaped BBQ terrace-perfect for entertaining or unwinding. Located just steps from Toronto Metropolitan University (TMU), Eaton Centre, St. Michael's Hospital, TTC transit, restaurants, cafés, and grocery stores, this condo offers the ultimate in convenience and connectivity. Whether you're a professional, student, or investor, this suite represents downtown Toronto living at its absolute best. (id:56889)
Right At Home Realty
2906 - 18 Harbour Street
Toronto (Waterfront Communities), Ontario
Newly Renovated & Bright 1+1 Bedroom Condo in the Heart of the City. Freshly painted with brand-new hardwood flooring, this spacious unit features floor-to-ceiling windows and a large, functional den. Lake view from the living room. The unit offers upgraded stainless-steel appliances and a thoughtfully designed layout. Enjoy some of the best amenities in the city, including an indoor swimming pool, sauna, 24-hour concierge, gym, party/meeting room, tennis court, basketball court, and more. Perfectly located with easy access to highways and just steps from the TTC, Union Station, the Financial District, Harbourfront, the Island Ferry, shopping, and restaurants. Parking and locker included. You do not want to miss! (id:56889)
Enterhome Realty
502 - 1414 Bayview Avenue
Toronto (Mount Pleasant East), Ontario
Experience the pinnacle of refined urban living in this meticulously crafted two-bedroom plus den, two-bathroom residence at 1414 Bayview Avenue. Situated on the fifth floor of an exclusive boutique building, Suite 502 blends modern sophistication with timeless elegance. Spanning 1,345 square feet, the thoughtfully designed layout offers both comfort and privacy, complemented by a versatile den ideal for a home office or nursery. The open-concept living and dining areas are bathed in natural light through wall-to-wall, south west-facing windows, enhanced by soaring ceilings and rich hardwood floors throughout. Both bedrooms enjoy tranquil west-facing vistas. The primary suite impresses with a custom walk-in closet and a spa-inspired en-suite featuring a floating double vanity, recessed lighting and walk-in rainfall shower. The second bedroom offers generous closet space, while a sleek three-piece bath with floating vanity and walk-in shower sits conveniently off the entryway. A dedicated laundry room adds everyday functionality. This exceptional residence includes one parking space and a large storage locker.1414 Bayview Avenue is a boutique building with just 44 luxury suites, celebrated for its elegant design, intelligent layouts, and premium finishes. (id:56889)
Royal LePage Real Estate Services Ltd.
205 - 3 Duplex Avenue
Toronto (Newtonbrook West), Ontario
*Finch Station Renovated*2 Storey Condo*Over 1,200 Sqft!*2 Bedroom, 2 Washrooms, 2 Parking Spots access*With your own Private Rooftop Terrace!*Textured concrete ceilings*Gorgeous Granite countertops *Stainless Steel Appliances *Undermount Sink *Rich Hardwood Floors throughout *Glass Staircase railings *Built-In Closet Wardrobes *This 2 Storey Fully Renovated Condo has it ALL!*Short 2 minute walk to Finch TTC Subway Station completely underground!* (id:56889)
Keller Williams Referred Urban Realty
230 Strathallan Wood
Toronto (Bedford Park-Nortown), Ontario
Fabulous family home on best block of Strathallan Wood. So many options: live as is, renovate, build - possibilities are endless. Centre hall plan. Kitchen with Caesarstone counters and island, limestone floor, walk out to lovely garden. Main floor den/office with walk out to garden. Main floor powder room. Primary bedroom enjoys walk-in closet and 4 piece ensuite includes separate shower. Lower level rec room currently serves as at home gym with rubber floor and 3 piece ensuite. Lower level bedroom/office. Spacious laundry room: full size front load washer and dryer, laundry sink and built-in cupboards.**See attached floor plans*** Proximity to TTC, synagogue, private and public schools, shopping and all conveniences. Do not miss this opportunity to live in this wonderful tree lined neighborhood. (id:56889)
Chestnut Park Real Estate Limited
172 Oakwood Avenue
Toronto (Oakwood Village), Ontario
Don't miss out on this fantastic investment opportunity! Living at Oakwood and St. Clair West offers the perfect blend of city convenience and community charm. With great cafés, diverse restaurants, parks, and easy transit access, it's ideal for families and professionals alike. A vibrant, welcoming place to call home! (id:56889)
Keller Williams Co-Elevation Realty
9664 Goreway Drive
Brampton (Goreway Drive Corridor), Ontario
Being Sold by Mortgagee, 3.4 Acres in Central Brampton near Goreway and Queen. Property is zoned and site plan approved. Owner had excavation permit and site work started. Contemplated development includes 3 buildings for senior independent living apartments. 1st Building 5 Stories with 71 Units, 2nd Building 85 Units & 3rd Building: 2 Stories Medical / Convenience Store. Over 148,000 Sq. Ft. of GFA. (id:56889)
Intercity Realty Inc.
208 - 70 Port Street E
Mississauga (Port Credit), Ontario
Experience lakeside living at its finest in the exclusive boutique condominium, The Regatta III, perfectly situated in the heart of Port Credit. This spacious north-east facing 1-bedroom plus den suite spans 844 square feet and combines modern comfort with timeless style. Inside, soaring 9-foot ceilings and expansive windows flood the open-concept layout with natural light, creating a bright and airy ambiance. Rich hardwood floors flow throughout the living and dining areas, while the thoughtfully designed kitchen features wood cabinetry, included appliances, and generous counter space, ideal for everyday cooking or entertaining.The primary bedroom provides a peaceful retreat, while the versatile den adapts easily as a home office, reading nook, or guest room. Step out onto the private balcony to enjoy your morning coffee or relax at the end of the day while taking in the lively city views. Located just steps from Lake Ontario and the Waterfront Trail, outdoor recreation is always within reach. Trendy restaurants, boutique shops, and the charm of Port Credit Village are right outside your door. For commuters, the Port Credit GO Station offers quick access to downtown Toronto in under 30 minutes. Practical features include one owned underground parking space (A54) and a locker (#132, legal description A115), providing convenience and storage. The building is professionally managed by First Service Residential, ensuring excellent maintenance and peace of mind. Don't miss this opportunity to enjoy the perfect balance of waterfront serenity and urban accessibility in one of Port Credits most coveted addresses. Note: Floor plan is not to scale. (id:56889)
Royal LePage Real Estate Services Ltd.
27 Hansard Drive
Vaughan (Vellore Village), Ontario
Welcome to this stunning executive home, showcasing luxurious upgrades and contemporary finishes throughout. Featuring soaring 9 ft ceilings and an open-concept design, this residence is enhanced by rich dark-stained hardwood flooring, elegant pot lights, and a striking fireplace with a custom floor-to-ceiling quartz surround. The chef-inspired kitchen boasts quartz countertops with a dramatic waterfall edge, a Calacatta marble and glass mosaic backsplash, under-cabinet lighting, premium maple cabinetry, and stainless-steel appliances. Step outside to professionally landscaped front and rear yards, complete with a stone patio perfect for entertaining or relaxing in style. (id:56889)
Royal LePage Your Community Realty
168 Sail Crescent
Vaughan (Vellore Village), Ontario
IT's HERE! Don't miss this beautifully appointed one-bedroom basement apartment located in the heart of the desirable Vellore Village. Conveniently located near Walmart, grocery stores, restaurants, and transit. Minutes to Viva, Subway, Shopping, Hwy 400, 407. Tenants are responsible for 30% of the utilities, including heat, hydro, and water. Hurry, Come See For Yourself, It Won't Last! (id:56889)
RE/MAX Real Estate Centre Inc.
308 - 474 Caldari Road
Vaughan (Concord), Ontario
Discover this elegant 1-bedroom plus den, 1 -bathroom condo with 1 parking space, featuring a bright and airy layout. Spacious bedroom features large windows that bring in abundant natural light. The versatile den cvan serve as a home office, or cozy reading nook, enhancing your living experience. Ideally located, this unit provides easy access to transity, major highways, Vaughan Mills Shopping Centre, Hospital and a curated selection of dining and grocery options. Experience reined living with all your essentials just steps away! (id:56889)
RE/MAX Premier Inc.
26 Delray Drive
Markham (Greensborough), Ontario
Charming 2+2 Bedroom Bungalow on a Beautiful Corner Lot. Welcome to this stunning, well-maintained 2+2 bedroom bungalow, perfectly situated on a desirable corner lot with beautiful landscaping surrounding the property. This home blends modern upgrades with timeless comfort, ideal for families or multi-generational living in a comfortable Bungalow style living. Step inside to an inviting open-concept great room featuring a cozy fireplace, light oak hardwood floors, with large windows that fill the space with natural light. The modern kitchen boasts a breakfast island, ample cabinetry,, making it perfect for both everyday living and entertaining. This home boasts 7 appliances with every appliances and equipment owned and not rented. The primary bedroom offers a renovated ensuite washroom, while all bedrooms feature built-in beds for smart use of space and convenience. A sunken main-floor laundry room adds practicality and charm. The finished basement includes a bright and spacious in-law suite with 2 bedrooms, a 3-piece bathroom, and a separate living unfinished area - ideal for extended family or rental income potential. Newer Furnace, Newer Heat Pump, and Newer Tankless Water Heater, Energy Recovery Ventilator (ERV) and Humidifier, Single garage with automatic door opener, Beautifully landscaped yard offering excellent curb appeal This home is truly move-in ready, offering comfort, efficiency, and style in every detail. (id:56889)
Homelife Top Star Realty Inc.

