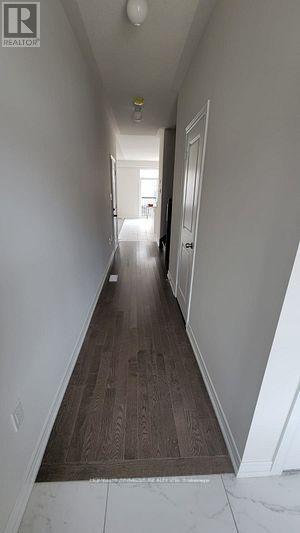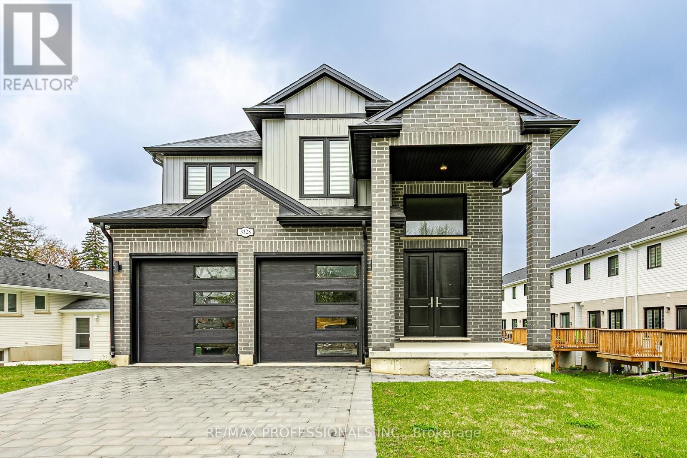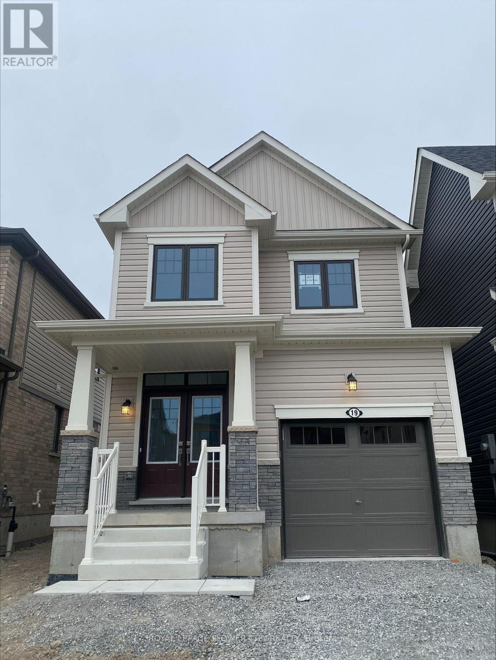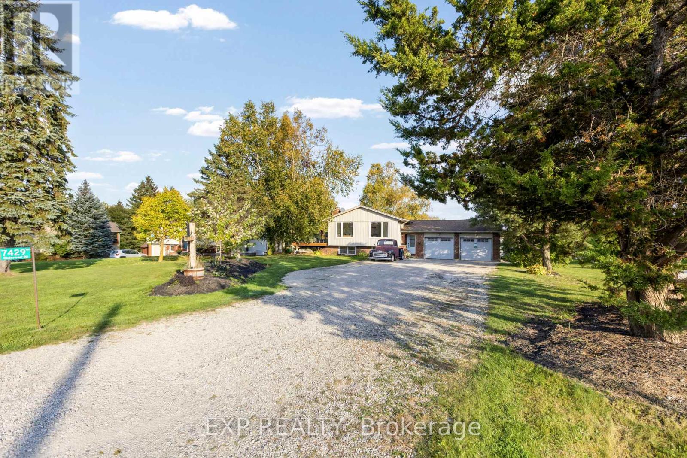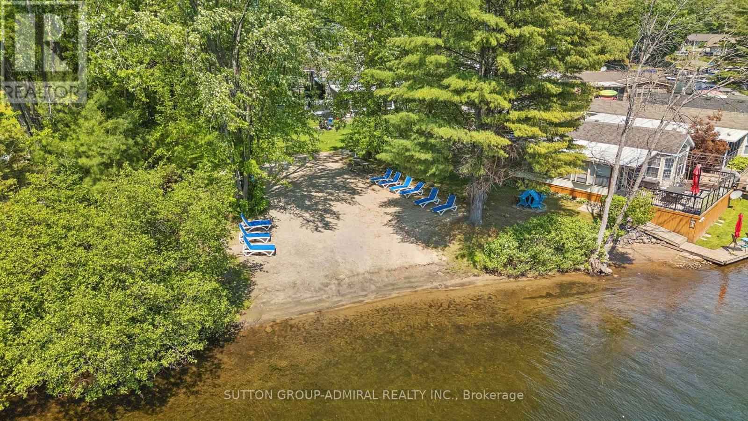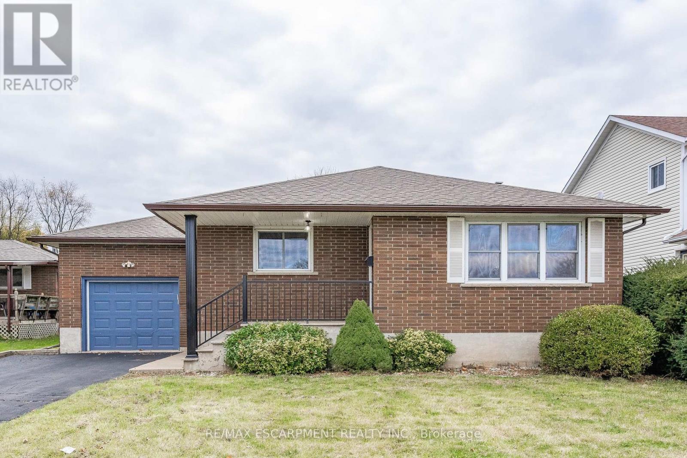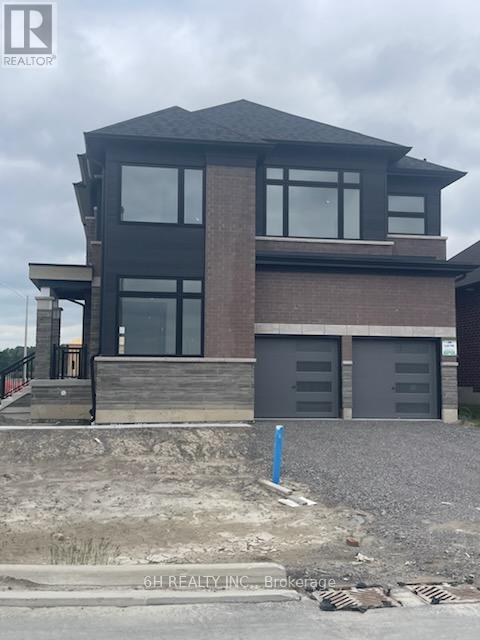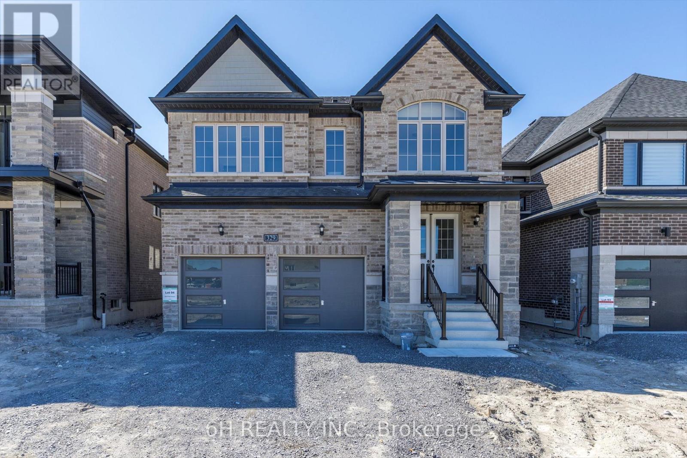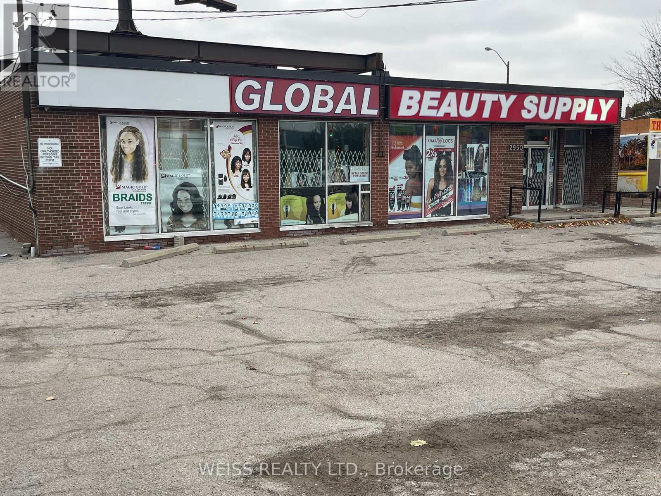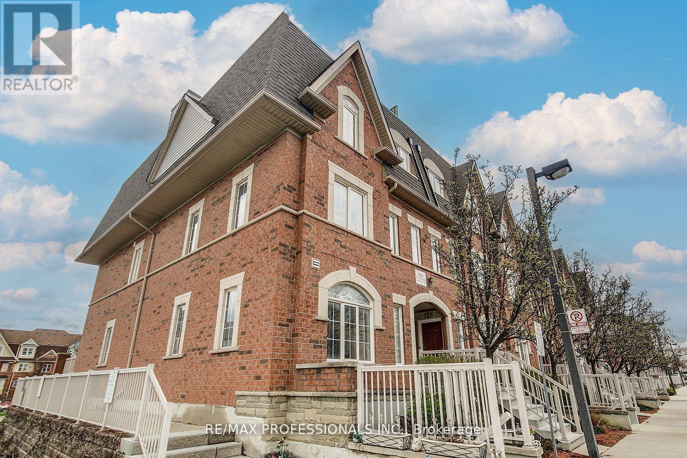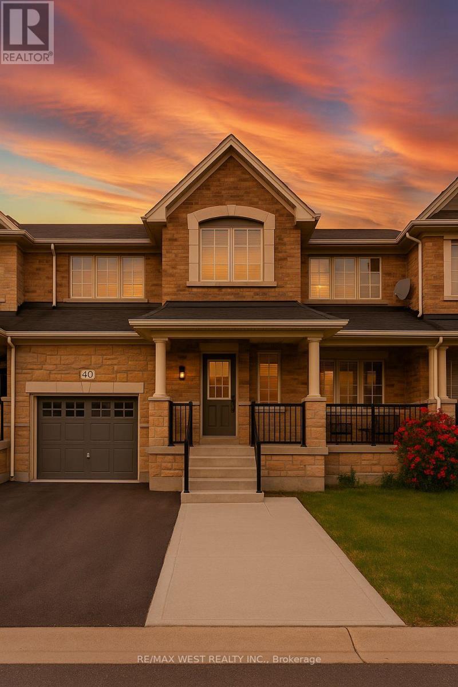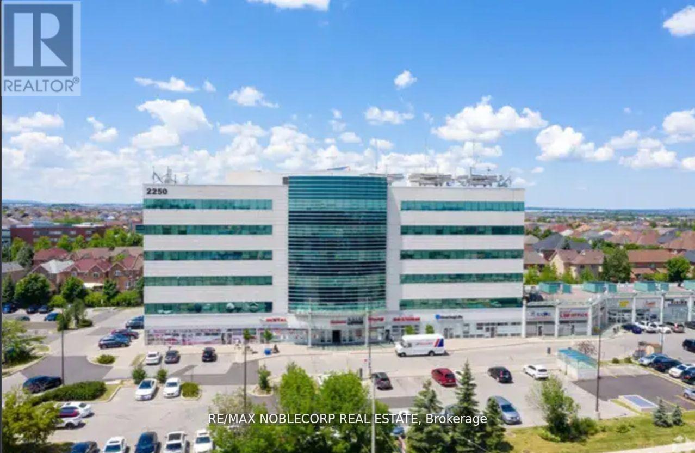632 Anishinaabe Drive E
Melancthon, Ontario
Beautifully maintained and spotless 4-bedroom townhouse available for rent starting **January 1, 2026**. This home features **brand new appliances** - washer, dryer, fridge, dishwasher, and stove - along with elegant finishes and **hardwood flooring on the main level**. Situated on a **premium lot facing the park**, offering both comfort and style. Conveniently located at **Hwy 89 and Hurontario St. in Shelburne**, close to all major amenities. Walking distance to **Emerald Crossing Plaza**, **Starbucks**, **Foodland**, **McDonald's**, **Tim Hortons**, **Pet Valu**, **Dollarama**, and more. (id:56889)
Save Max First Choice Real Estate Inc.
3328 Oriole Drive
London South (South U), Ontario
Beautiful and spacious 4 bed, 3.5 bath home on a large walkout lot in South-East London. Loaded with upgrades, this gorgeous 2247 sq ft is move in ready. Enter through the grand front doors into an open and bright foyer. The open concept main floor living space is flooded with natural light, thanks to the oversized windows. Lovely kitchen equipped with a centre island, a corner pantry, and granite counters. The main floor offers a Powder Room, Mud Room and a Den that would make a great office, playroom, or even a bedroom. The primary bedroom on the second floor offers a walk-in closet and a gorgeous 5-piece ensuite, complete with double sink, Quartz counters, Soaker tub, and a shower with a glass enclosure. The unfinished walkout basement offers the perfect canvas to finish to your liking. Create a large rec room space, or a mortgage helping accessory apartment. Well located, just minutes from the 401, downtown London, London Airport, and much more. This one is worth a look! (id:56889)
RE/MAX Professionals Inc.
19 Velvet Way
Thorold (Rolling Meadows), Ontario
Welcome to 19 Velvet Way! An amazing home nestled in one of Thorold's most rapidly developing and desirable communities. This property features three spacious bedrooms and two-and-a-half bathrooms, including a primary retreat complete with a walk-in closet and private ensuite. The bright, open-concept main floor seamlessly blends the kitchen, dining, and living spaces, providing the perfect setting for both gatherings and quiet family moments. The lower level offers versatile potential - easily adaptable for a recreation room, home office, gym, or additional living area. Conveniently located near schools, parks, shopping, and major highways! (id:56889)
Royal LePage Flower City Realty
7429 Sideroad 20 Side Road
Mapleton, Ontario
Welcome to this spacious 5-bedroom, 2-bathroom raised bungalow situated on a peaceful country lot in Mapleton. Perfect for families, multi-generational living, or investors seeking rental potential, this property offers a bright and functional layout with ample space inside and out. The main level features a large open-concept living and dining area filled with natural light, an updated kitchen with plenty of cabinetry, and three comfortable bedrooms with a full 4-piece bathroom. The lower level includes two additional bedrooms, a full bathroom, a second kitchen, and a generous living area - ideal for in-laws, guests, or a potential income suite. Outside, enjoy the tranquility of country living with a spacious yard, mature trees, and plenty of parking including an attached garage. Conveniently located just minutes from Drayton, Elmira, and major commuter routes, this home provides the perfect balance of rural charm and accessibility. (id:56889)
Exp Realty
70 - 1082 Shamrock Marina Road
Gravenhurst (Morrison), Ontario
Welcome to Your Muskoka Getaway Affordable Cottage Living at Its Best!Escape the city and embrace carefree cottage living with this well-kept 3-season retreat at Shamrock Bay Resort, just 90 minutes from the GTA. Ideally situated in a central location within the resort, this cozy and fully furnished mobile cottage is the perfect spot for families or couples looking for a summer escape.Open from May 1st to October 31st, this cottage offers access to a wealth of resort amenities including a heated pool, beachfront, kids playground, multi-sport court, and organized seasonal activities designed for all ages. Whether you're enjoying your morning coffee on the deck, watching the kids play, or winding down after a day on the lake, every day here feels like a holiday.Inside, enjoy a bright, functional layout with all the essentials for a comfortable stay. Step outside and youre just a short stroll from all the action, yet tucked away enough to enjoy peace and privacy when you want it.Affordable ownership with an all-inclusive seasonal fee of $5,800 + HST covering hydro, water, sewer, lawn care, and access to resort amenities. Propane and optional internet are the only extras, making this a worry-free way to enjoy the cottage lifestyle without the maintenance hassles.Whether you're relaxing on-site or venturing out to explore nearby Gravenhurst, Orillia, or the stunning Trent Severn Waterway, this is the opportunity to own your slice of Muskoka without the big price tag.Start your summer tradition today book a private viewing and see why Shamrock Bay is one of Muskokas best-kept secrets! (id:56889)
Sutton Group-Admiral Realty Inc.
3045 Portage Road
Niagara Falls (Church's Lane), Ontario
Recently renovated main floor of this beautiful bungalow has been done from top-to-bottom. This home features 3 bedrooms and a full luxurious bathroom. Some notable features of this wonderful property; newer flooring, lighting and fixtures. A spacious custom, eat-in kitchen with all stainless steel appliances, quartz countertops & tons of cabinetry. This home sits on a large lot and offers enough parking for 6 cars. The backyard is private and has a shed convenient for storage. Great location, just minutes to the U.S. border and the many attractions Niagara Falls and the region has to offer. Come take a look, you won't be disappointed. (id:56889)
RE/MAX Escarpment Realty Inc.
620 Ramsay Road
Peterborough (Monaghan Ward 2), Ontario
Design Your Dream: Customizable Corner Model in Nature's Edge! STOP DREAMING, START DESIGNING! Calling all design enthusiasts and visionaries-your perfect opportunity awaits! This captivating 4-bedroom, 3.5-bathroom corner model in Peterborough's flourishing Nature's Edge community is a blank canvas ready for your unique masterpiece. At 3,008 light-filled square feet, this home provides a generously sized foundation for comfortable living. The real excitement? YOU are the interior designer! This is your exclusive chance to select your own premium finishes, cabinetry, flooring, and colour schemes-from the perfect gourmet kitchen setup to the ideal paint colours that define your personal style. Make every detail your own, ensuring a truly one-of-a-kind, move-in-ready haven. As a prime corner unit, you'll benefit from superior natural light and a commanding presence in the community. Enjoy four spacious bedrooms for comfortable family living and three and a half bathrooms for ultimate convenience. Located where a vibrant community meets serene natural surroundings, this home offers the best of both worlds. Don't miss this opportunity to own a piece of Peterborough's future and create a home that perfectly reflects your style and personality! (id:56889)
6h Realty Inc.
329 O'toole Crescent
Peterborough (Monaghan Ward 2), Ontario
Luxe Living with Future Flexibility in Nature's Edge! Indulge in unparalleled luxury in this brand-new, spectacular 5-bedroom, 3.5-bathroom detached masterpiece in Peterborough's highly sought-after Nature's Edge community. Spanning over an unforgetable 3,013 square feet, this residence immediately impresses with soaring 9-foot ceilings on the main floor, creating an extraordinarily bright and airy atmosphere that bathes the home in natural light. Picture cozy evenings curled up by the gas fireplace, or hosting unforgettable gatherings in the chef-inspired kitchen, boasting sleek quartz countertops and premium finishes. Future-Proofed Feature: Adding significant value and flexibility, the builder is including the creation of a separate side entrance to the lower level. This feature is perfect for an in-law suite, future income potential, or flexible living arrangements.Central air conditioning guarantees year-round, effortless comfort. Every detail, from the modern features to the spacious layout, ensures a truly move-in-ready haven.This prime location offers the perfect blend of community spirit and natural tranquility, placing you right at the edge of Peterborough's natural beauty while enjoying modern conveniences. Don't miss your chance to own a piece of Peterborough's future. Come experience this captivating home-where luxury meets lifestyle! (id:56889)
6h Realty Inc.
2950 Jane Street
Toronto (Glenfield-Jane Heights), Ontario
Free Standing 6,500 Sq Ft Building blocks from the Finch LRT and minutes to highway 401. Great For Almost Any Type Of Franchise. Tenant To Pay All Extra Costs Including Snow Removal, Taxes, Insurance, Interior Cleaning Etc Estimated Tmi For 2025 Is $10.50 Sq Ft (Taxes, Insurance & Management). Minimum 5 Year Lease. (id:56889)
Weiss Realty Ltd.
133 - 601 Shoreline Drive
Mississauga (Cooksville), Ontario
Cute, Cozy & Clean FULLY FURNISHED 1 bedroom stacked townhouse in desirable High Park Village. 560 square feet of Modern, Renovated and Open Concept Living space with pot lights & 9 Ft* Ceilings. Large Primary room with Office/Study Nook. Completely decorated & furnished with Queen bed, desk & chair, sofa/pullout, TV, kitchenware, cookware. Direct and private outdoor access. Ensuite laundry. One car parking included. Walk to parks, the grocery store, drug store, banks, restaurants. Move-in ready. Also available unfurnished. (id:56889)
RE/MAX Professionals Inc.
40 Yellowknife Road
Brampton (Sandringham-Wellington North), Ontario
*********PROPERTY CURRENTLY RENTED AT $3600 A MONTH TILL OCT 1 2026************WOW!! Best Value For Your Buck. 4 bedroom plus a finished basement!!! Bright, spacious & beautifully maintained, welcome to this stunning, movie-in-ready home located in the highly desirable Mayfield Village Community. With nearly 2,000 sq ft above grade and a finished basement, this home offers a 4 bedrooms and 4 bathrooms, providing ample space for comfortable family living. Enjoy a thoughtfully designed layout with separate living dining, and family rooms, creating the feel of a detached home. the main floor features 9-foot ceilings, and hardwood flooring throughout, enhancing the home's open and airy ambiance. The modern kitchen is updated with stainless steel appliances, quartz countertops, and a stylish backsplash-perfect for everyday meals or entertaining. upstairs, you'll find 4 generously sized bedrooms, including a primary site with a walk-in closet and a 4 piece ensuite bathroom. The finished basement offers additional living space with a spacious rec room, a bedroom and a fully washroom-idea for guest, extended family, or a home office. Steps outside to a beautifully landscaped backyard- a great space for family gatherings and summer barbecues. The home also includes a double car garage and is located in a prime location close to top-rated schools, parks, Walmart Plaza, and with easy access to Hwy 410. This versatile and beautifully maintained property truly has it all. don't miss your chance to make it your own!Offer Remarks (id:56889)
RE/MAX West Realty Inc.
401 B - 2250 Bovaird Drive E
Brampton (Sandringham-Wellington North), Ontario
MEDICAL PROFESSIONAL OFFICE BUILDING *GREEN - CONCEPT* COMMERCIAL OFFICE BUILDING. GEO-THERMAL HEATCONTROL. APPROXIMATELY 100 SF OF OFFICE SPACE-PLUS COMMON AREAS-KITCHENETTE, WASHROOM... LOCATION, LOCATION, NEAR WILLIAM OSLER HOSPITAL, ADJACEMNT TO BUSY PLAZA. GREAT FOR PROFESSIONAL LEGAL SERVICES, AND *OTHER SMALLER OFFICE USE. *can be combined with other available offices; (NO PHYSIO) ALLOWED AS THERE IS A CONVENANT WITHIN THE BUILDING Extras: GROUND FLOOR CONSISTS OF A VARIETY OF SERVICES -- SEMINAR LECTURE HALL, PHARMACY, DRUG STORE, ORTHOPEDICAND PHYSIO CLINIC, JUST TO NAME A FEW! CONVENIENT ELEVATORS AND ACCESS TO UNDERGROUND PARKING, ROOM HAS LAV WATER SERVICE, WINDOWS. (id:56889)
RE/MAX Noblecorp Real Estate

