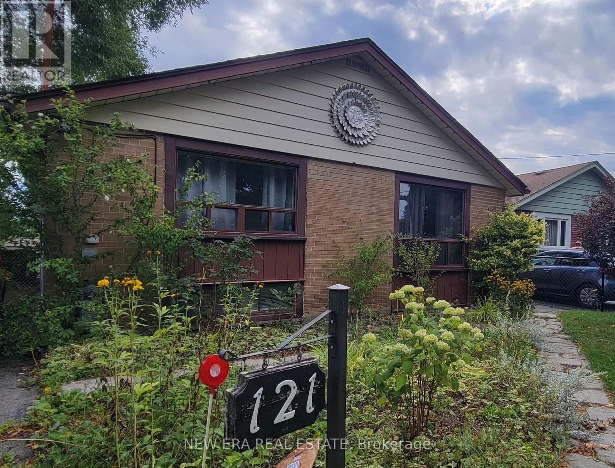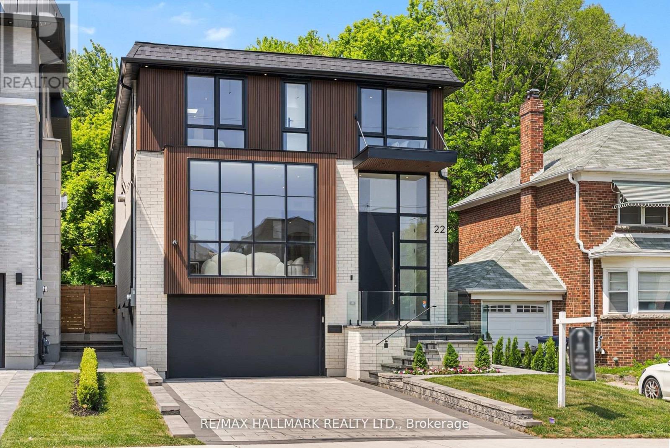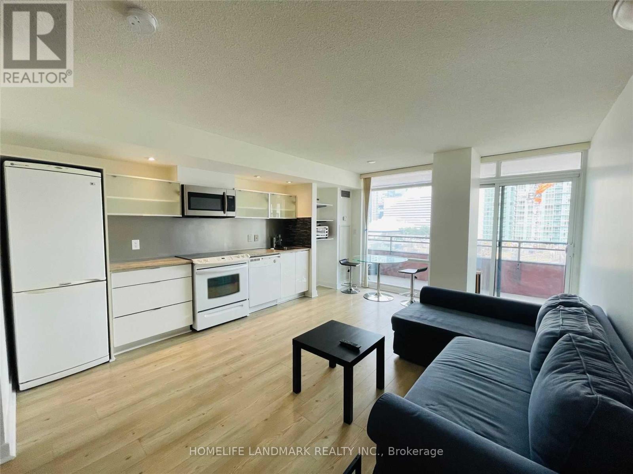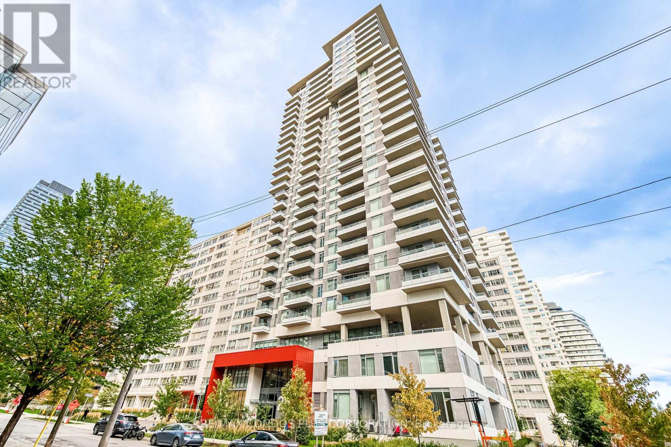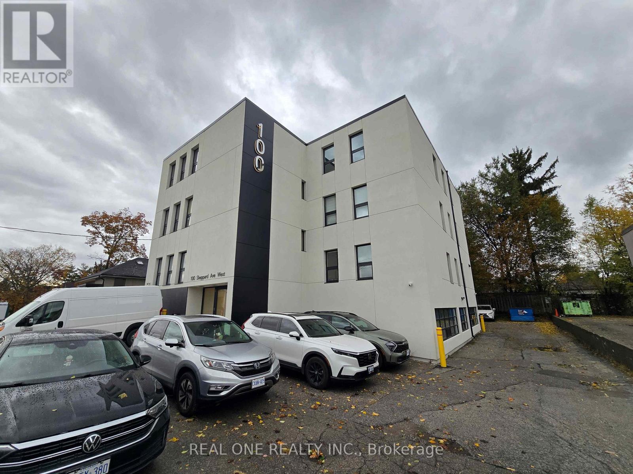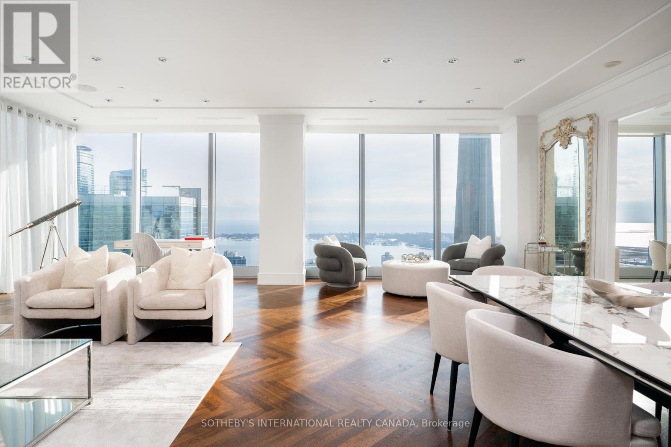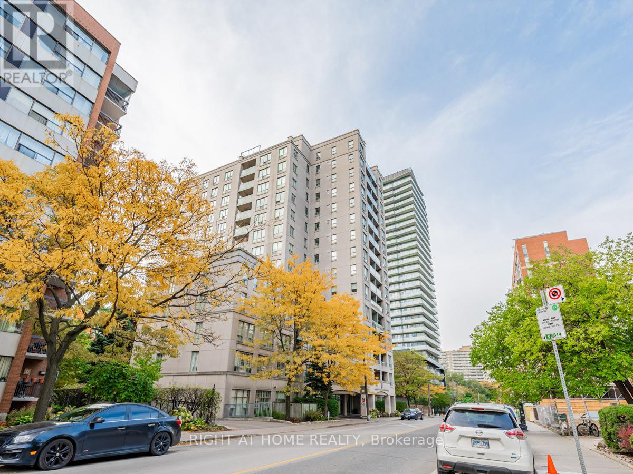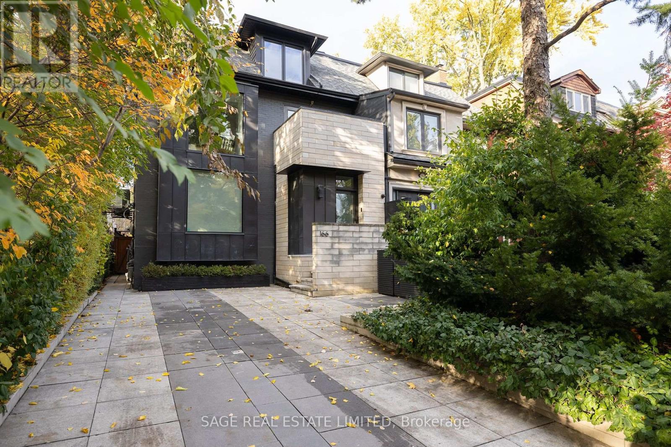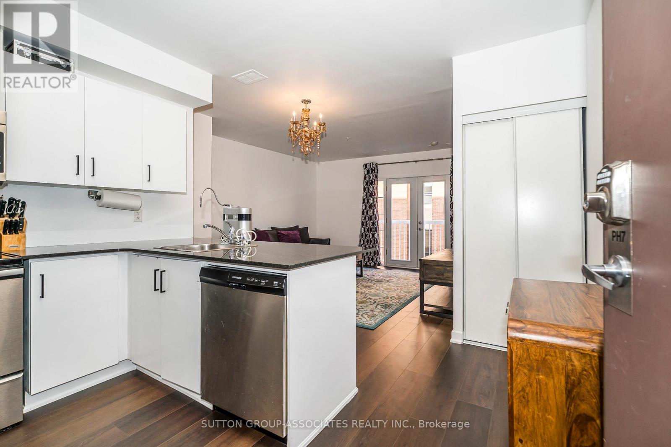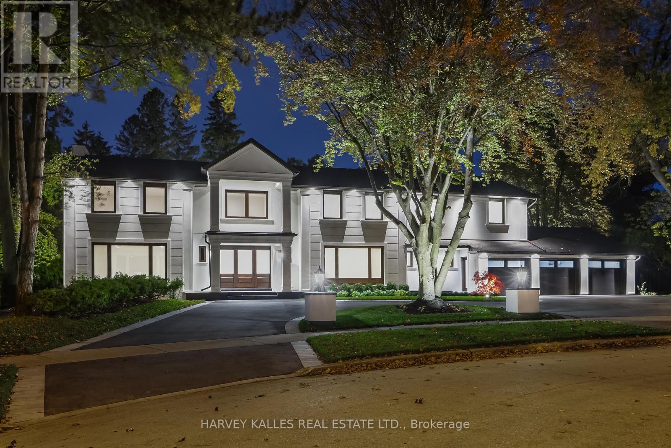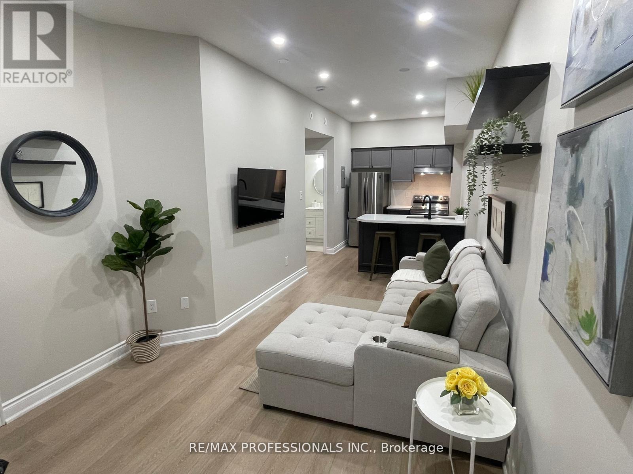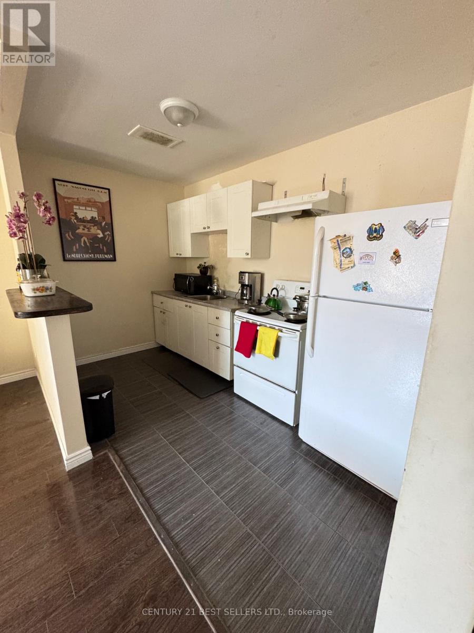121 Pandora Circle
Toronto (Woburn), Ontario
Welcome To 121 Pandora Circle, A 3+1 Bedroom, 1.5 Bath Family Home Nestled In A Desirable Scarborough Neighbourhood. This Charming Property Features A Bright And Functional Layout, Perfect For Both Everyday Living And Entertaining. The Main Level Offers A Generous Living Area With Cathedral Ceilings And A Practical Kitchen With Ample Storage. Upstairs, You'll Find Three Comfortable Bedrooms And A Full 3Pc Bathroom. The Partially Finished Basement Includes An Additional Bedroom/Office Space And/Or Versatile Rec Room & Large Crawl Space Storage, Ideal For Family Use Or Guests. Outside, Enjoy A Private Backyard And Plenty Of Green Space. Conveniently Located Close To Schools, Parks, Shopping, Transit, And Major Highways-This Is A Fantastic Opportunity For First-Time Buyers, Growing Families, Or Investors. (id:56889)
New Era Real Estate
22 Divadale Drive
Toronto (Leaside), Ontario
Location, location! Tucked away in a quiet, highly accessible, and private pocket of Leaside, this is by far one of the most uniquely designed homes in Leaside, featuring a layout that blends flow, function, and style across over 4,800 sqft of luxurious living space and checking every box. The main floor features soaring 10 foot ceilings, a chef inspired kitchen with an oversized island that seats up to eight, top of the line Miele appliances, and a walkout to a large deck perfect for entertaining. Beautiful white oak hardwood floors and sleek glass railings run throughout the home. Upstairs, youll find four oversized bedrooms, each with direct access to a bathroom and generous closet space. The primary bedroom includes a stunning 7 piece ensuite with heated floors and a large walk in closet with a skylight. The basement spans two levels: the upper portion includes a spacious recreation area and a nanny suite with a 5 piece ensuite, while the lower level features a theatre room or music studio and a 4 piece bathroom. The basement also features a wine display, radiant heated flooring, built in speakers, a separate entrance, and a walkout. A rare double car garage, hard to find in Leaside, is complemented by a full snow melt system covering the driveway, front porch, steps, side path, backyard, and basement walkout, eliminating winter maintenance worries. Additional features include a Control4 smart home system, electric blinds, designer lighting with dimmers, exterior lighting, a sprinkler system, gas fireplaces, skylights, and laundry on two levels. This home truly stands out in one of Torontos most desirable neighbourhoods. Ideally situated just steps from Bayview Avenue and Eglinton Avenue East, this location offers easy access to some of the areas top schools, including Northlea Elementary and Middle School, Bessborough Drive Elementary and Middle School, Park Lane Public School and Leaside High School. (id:56889)
RE/MAX Hallmark Realty Ltd.
Forest Hill Real Estate Inc.
4k Spadina Avenue
Toronto (Waterfront Communities), Ontario
Welcome To Vibrant City Living At Your Doorstep! East-Facing 1-Bedroom Suite With 560 Sq Ft Interior + 73 Sq Ft Balcony (Per Builder Plan). Includes Owned Parking & Locker. Floor-To-Ceiling Windows. Modern Kitchen With Granite Counters. Sobeys Located In Building. Streetcar At Doorstep And Short Walk To Union Station. Steps To Restaurants, King West, Scotiabank Arena, Rogers Centre, Ripley's Aquarium, MTCC, Waterfront Parks & Trails. The Perfect Blend Of Lifestyle, Comfort, And Urban Convenience - Ideal For Both Investors And End-Users! (id:56889)
Ipro Realty Ltd.
2007 - 25 Holly Street
Toronto (Mount Pleasant West), Ontario
Luxurious Three-Bedroom, Two-Bath Corner Unit At Plaza Midtown By Plaza Group, Built Just One Year Ago. Step Onto The Southeast-Facing Wrap-Around Balcony For Unobstructed, Breathtaking Views Of Downtown And The City Skyline. This Stunning Residence Features Three Spacious Bedrooms And Two Modern Bathrooms, Perfectly Designed For Comfortable And Stylish Living. Enjoy The Airiness Of 9-foot Ceilings Throughout. The Primary Bedroom Boasts A Private Ensuite And Generous Closet Space, Creating The Ultimate Retreat. Enjoy A Sleek Contemporary Kitchen With Stainless Steel Appliances, Laminate Flooring Throughout, And Floor-To-Ceiling Windows That Fill The Home With Natural Light. Located In The Heart Of Yonge And Eglinton, You'll Be Steps Away From Top Schools, Subway Access, Shopping Centres, Cinema, Renowned Restaurants, Banks, And More. One Parking Spot And One Locker Are Included For Your Convenience. Experience The Best Of Urban Living In One Of Toronto's Most Vibrant And Highly Sought-After Neighbourhoods. (id:56889)
RE/MAX Condos Plus Corporation
301 - 100 Sheppard Avenue W
Toronto (Willowdale West), Ontario
3rd Floor Office Space located in Excellent Location In Prime North York Area, Multiple Private Offices With Reception Area and Boardrooms, Bright with lots of windows, 2 washrooms, Walking Distance To Yonge/Sheppard Subway Station,TTC and Restaurants and Minutes To Highway 401.High Traffic Volume . **EXTRAS**3 Parking spaces included, Hydro, Water and Gas Included In TMI ($10.82/2025). The TMI is very low! (id:56889)
Real One Realty Inc.
4104 - 183 Wellington Street W
Toronto (Waterfront Communities), Ontario
Step into a world of refined elegance at this exclusive 2,500 sq. ft. corner residence in the iconic Ritz-Carlton Toronto. Accessed by your own private elevator, this 2 bedroom, 3 bathroom suite embodies timeless sophistication, with finishes that reflect the heritage and grandeur of one of the worlds most celebrated luxury brands. With breathtaking unobstructed southeast views of Toronto's skyline and Lake Ontario, this suite offers a tranquil retreat high above the city. The living and dining areas feature expansive 10ft floor-to-ceiling windows that bathe the space in natural light, an open-concept design with herringbone engineered hardwood and a bespoke gas fireplace framed by a custom porcelain and limestone mantle. The gourmet kitchen boasts premium stainless steel and paneled appliances, stunning light fixtures, marble flooring, centre island with breakfast bar, granite countertops, tile backsplash, undermount lighting and a spacious breakfast area with spectacular south facing views. The primary bedroom offers engineered oak hardwood, a spacious walk-in closet with custom cabinetry and a lavish 5-piece ensuite that includes heated limestone floors, heated towel rack, and granite countertops. The second bedroom provides stunning south-facing views, his-and-her closets, and a private 4-piece ensuite with marble countertops and limestone floors. Living at The Ritz-Carlton means experiencing unparalleled service and amenities through the buildings state-of-the-art fitness center, rejuvenating spa, indoor saltwater pool, hot tub, steam room, sauna, media rooms, party facilities, rooftop terraces, guest suite, private boardroom, on-site restaurants, 24-hour concierge, valet parking, and private elevator access. Nestled in the heart of Toronto's vibrant Entertainment District, just steps from world-class dining, luxury shopping, cultural landmarks, and seamless connectivity through Union Station and PATH system. Schedule a private tour today. (id:56889)
Ellicott Realty Inc.
1603 - 35 Merton Street
Toronto (Mount Pleasant West), Ontario
Welcome To Rio @ 35 Merton St. This Beautiful Spacious & Bright, 2-Bedroom Corner Unit Comes With Parking, Locker & Balcony In The Heat Of Davisville Village. 5 Minutes Walk 2 Subway, Parks, Restaurants & City Views. Fabulous Open-Concept Plan, Hardwood Floors Thru-Out, Large Bedrooms With Balcony Walk-Out, Walk-In Closet And Double Closet Space. Building has no pet policy (id:56889)
Right At Home Realty
166 Cottingham Street
Toronto (Yonge-St. Clair), Ontario
Welcome to 166 Cottingham Street, where updated luxury meets unparalleled urban convenience. This updated semi-detached residence offers a genuinely unique proposition: an expansive 28.5-foot width that transforms city living with a feeling of grandeur and space typically reserved for detached homes.This magnificent property is a true turnkey solution for the discerning family:Spacious Living: Featuring a generous and adaptable 4+1 bedroom layout.Essential Amenity: Never worry about parking with the necessary 2-car heated drive.Academic Excellence: Located in the highly coveted Cottingham School District, rated 10/10, and steps from Toronto's top private schools.The location is simply unbeatable. Embrace a lifestyle of high walkability, allowing you to quickly access the refined atmosphere of Summerhill, the elite shopping of Yorkville, and the lively culture of The Annex. Enjoy nature breaks at Ramsden Park and utilize the highly rated transit and bike routes for easy city navigation. This is the perfect intersection of size, location, and luxury. (id:56889)
Sage Real Estate Limited
Ph7 - 539 Jarvis Street
Toronto (North St. James Town), Ontario
Welcome to the Jarvis Mansions Condos. A Rare Downtown Penthouse Is Now Available In An Exclusive Heritage Boutique Building. Tranquil, Private, And Unique, This Condo Townhouse Offers A Very Large Private Roof Terrace. Recently Renovated With Hardwood Floors Throughout, Freshly Painted, New Lighting, And New Wood & Rod Iron Banister, This Spacious Townhome Features An Open Concept Main Floor With Kitchen, Dining and Living Room With a Juliette Balcony. The Second Floor Offers A Large Primary Bedroom with Walk-In Closet and Ensuite 5-Pc Bath, A 2nd Bedroom Perfect For A Child or Guests or Office And a Second 3-Pc Bath with Laundry. On The Third Floor, The Loft Area Is Perfect For a Home Office, A Bright Spot To Work. Walk-OutTo A Spacious Open Air Terrace With A Partially Covered Area To Enjoy When It's Raining. The Utility Room Containing The Tankless Hot Water Heater (Owned) And Furnace Also Offers Some Storage. The New Terrace/Roof Membrane Installed in 2022 Comes With A 20-Year Warranty. This Beautiful Townhome Includes A Parking Spot In The Secure Underground Parking And A Locker OnThe Same Level. Enjoy The Peace And Quiet Of A Small Boutique Building With A Real Sense Of Community. Never Wait For An Elevator Again! This Unique Penthouse Is Unlike Any You Will See On The Market. This Amazing Location Gets A Perfect Walking Score With Everything At Your Doorstep - TTC, Grocery Stores, Shopping on Bloor Street and Yorkville, Restaurants, Bars and Clubs Nearby, Easy Access to DVP and Gardiner Expressway. Live Your Best Life In This Unique Penthouse At The Jarvis Mansions Condos. (id:56889)
Sutton Group-Associates Realty Inc.
34 Fifeshire Road
Toronto (St. Andrew-Windfields), Ontario
Experience the height of luxury living in this exceptional 5+1 bedroom St. Andrews estate. Upon arrival, you'll be captivated by the breathtaking backyard oasis, complete with a sparkling swimming pool and a ravine lot that opens to an expansive 223ft at the rear. The chef's kitchen is a culinary masterpiece, showcasing top-of-the-line appliances and custom cabinetry. The master bedroom features a spa-inspired ensuite, a grand walk-in closet. Don't miss the opportunity to make this your home, where nature and luxury seamlessly coexist. Close to excellent schools, shopping, public transportation, major highways, parks, and the best dining options. A true must-see! (id:56889)
Harvey Kalles Real Estate Ltd.
133 - 601 Shoreline Drive
Mississauga (Cooksville), Ontario
Cute, Cozy & Clean 1 bedroom stacked townhouse in desirable High Park Village. 560 square feet of Modern, Renovated and Open Concept Living space with potlights & 9 Ft" Ceilings Large Primary room with Office/Study Nook. Direct and private outdoor access. Ensuite laundry. One car parking included. Walk to parks, the grocery store, drug store, banks, restaurants. Move-in ready. Also available furnished. (id:56889)
RE/MAX Professionals Inc.
10-105 Twenty Fifth Street
Toronto (Long Branch), Ontario
Steps To Humber College And The Lake. Excellent Neighbourhood. Ideal For Student(s). Close To Shopping, Transit, Places Of Worship, Shops. (id:56889)
Peak Prime Realty Inc.

