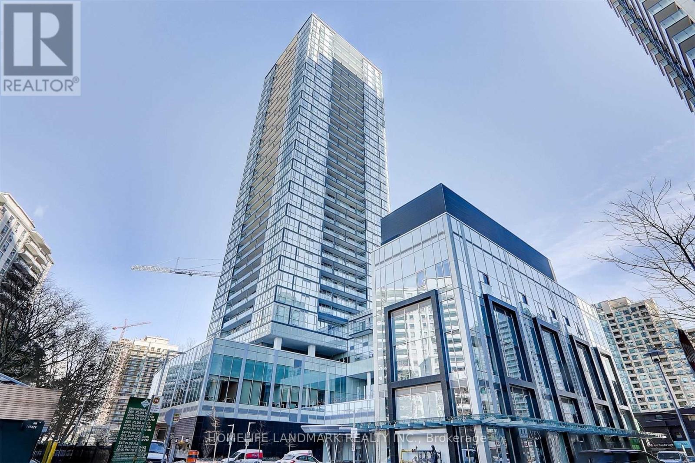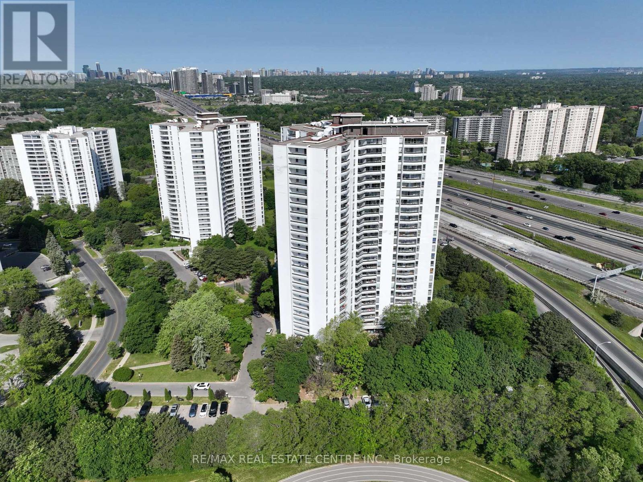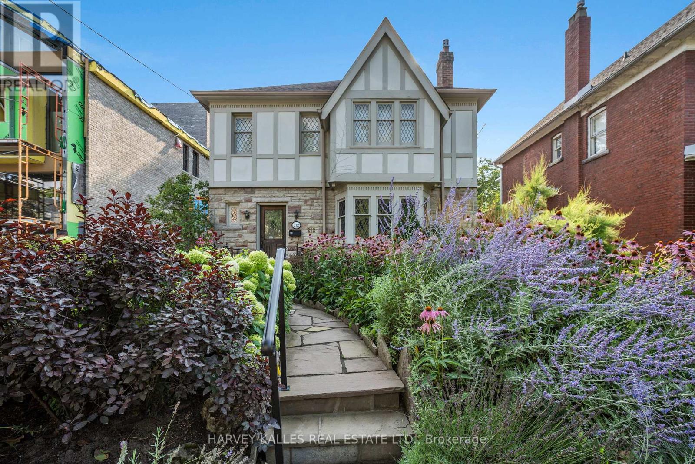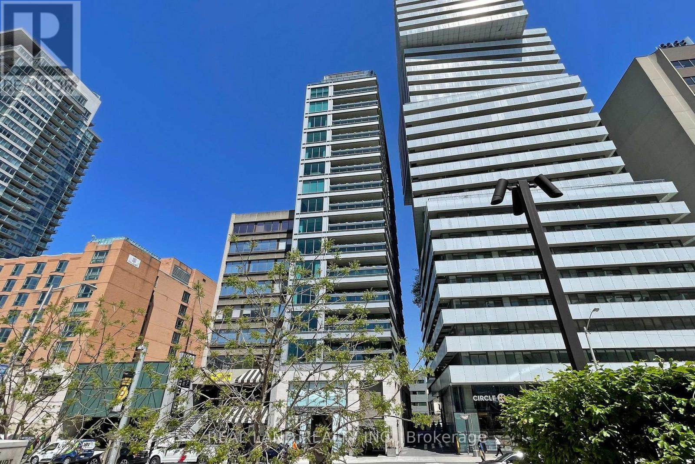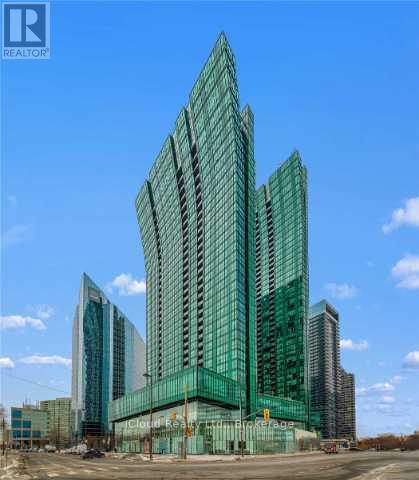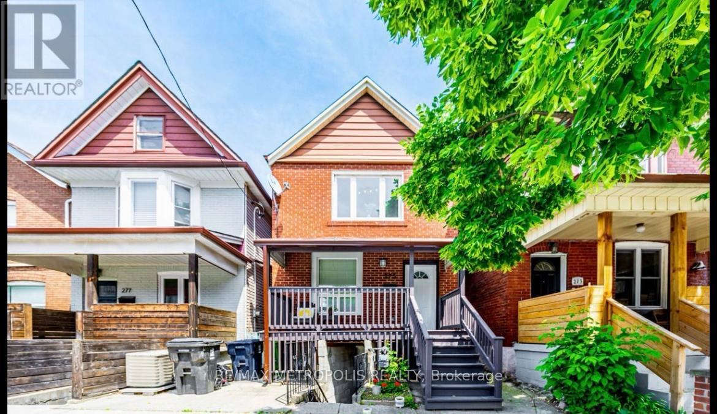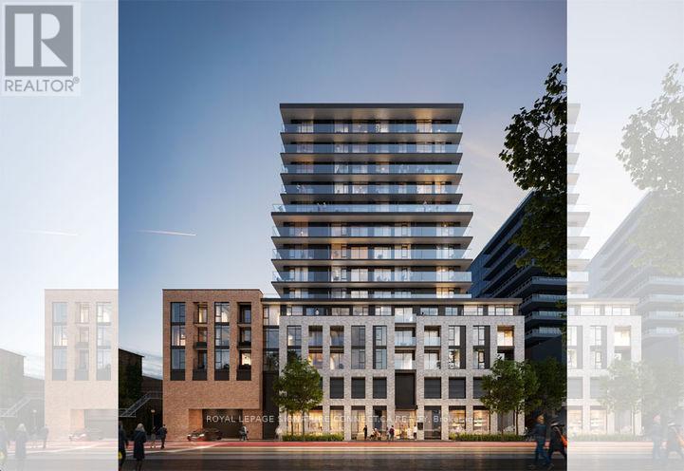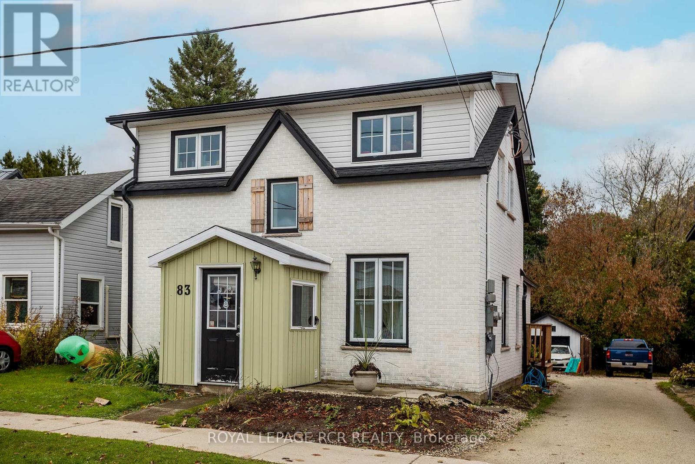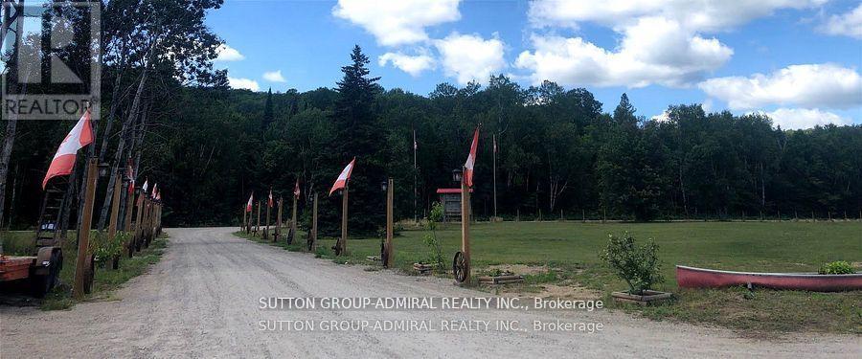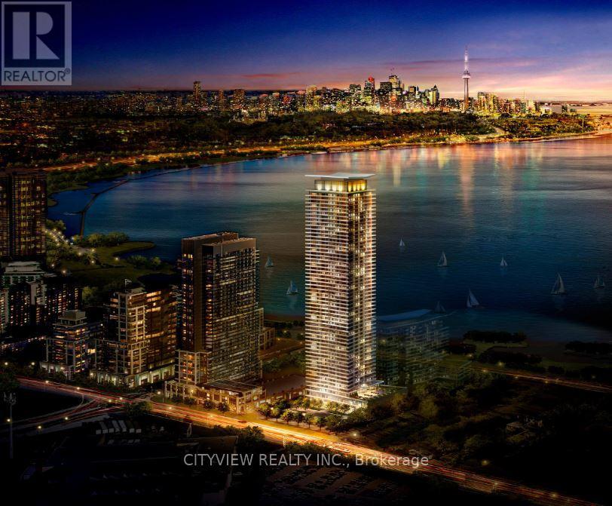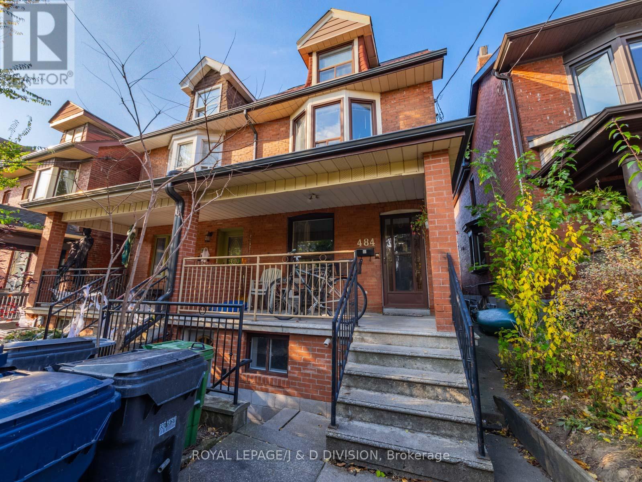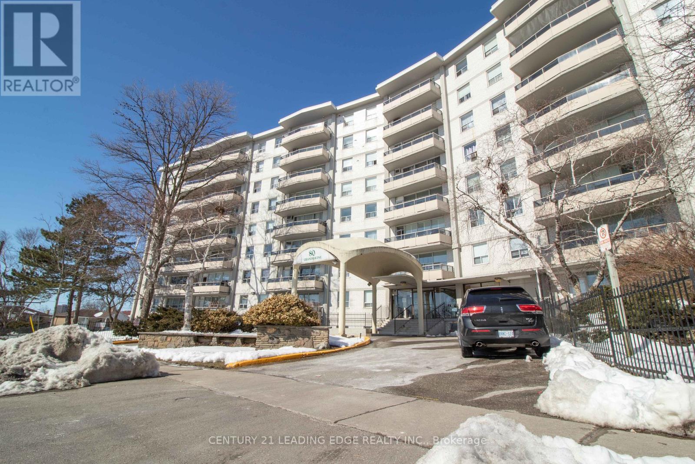3309 - 5180 Yonge Street
Toronto (Willowdale West), Ontario
Prime Location!! 2BED+DEN(862sqf+55sqf Balcony as per builder) (Den can be used a Room) South West Corner Unit! 9 Ft Ceiling, Underground Access to the Subway Station! Walk to Shops, Restaurants,Grocery, School, Library. (id:56889)
Homelife Landmark Realty Inc.
1604 - 100 Graydon Hall Drive
Toronto (Parkwoods-Donalda), Ontario
Rare Opportunity To Locate Your Residence Within Nature Lover's Paradise In The Heart Of The Gta. Located Just North Of York Mills & Don Mills Rd, This Beautiful Apartment Features Unencumbered Views So No Buildings Blocking Your Morning Wake Up Or Idle Time Lounging On Your Balcony. Great For Commuting - 401, 404 And Dvp At The Junction. Ttc Outside The Building! 19 Acres To Walk On, Picnic, As Well As Great Biking And Hiking Trails. ***Rent Is Inclusive Of Hydro, Water, Heat*** Underground Parking Additional $130.00/Month & Outside Parking $95.00/Month.***Locker Additional $35/Month***. Graydon Hall Apartments is a professionally managed rental community, offering comfortable, worry-free living in a well-maintained high-rise apartment building (not a condominium). (id:56889)
RE/MAX Real Estate Centre Inc.
212 Glenayr Road
Toronto (Forest Hill South), Ontario
Welcome to timeless elegance in the heart of prestigious Forest Hill. This classic 2-storey family home sits proudly on a premium 40-foot lot, offering endless potential to move in, renovate, or build new amongst Toronto's most distinguished homes.Inside, you'll find gracious principal rooms filled with warmth and natural light. The updated eat-in kitchen with breakfast area opens to a private deck and serene gardens, perfect for family living and entertaining. A sunlit family room with skylight creates an inviting gathering space for everyday comfort.Upstairs, the primary suite features a dressing room and ensuite, complemented by three additional spacious bedrooms. The lower level offers a versatile recreation room, guest or office space, laundry, and abundant storage.Situated in a coveted location surrounded by top-ranking public and private schools, including Forest Hill Jr & Sr Public Schools, Forest Hill Collegiate, UCC, and BSS. Steps to Forest Hill Village, boutique shopping, fine dining, parks, and scenic trails.Adding exceptional value, this property comes with Committee of Adjustment approvals already in place, allowing for a substantial addition and extraordinary FSI-a rare opportunity to create your ultimate dream home in one of Toronto's most exclusive enclaves. (id:56889)
Harvey Kalles Real Estate Ltd.
1001 - 206 Bloor Street W
Toronto (Annex), Ontario
Elegant 2-Bedroom Suite At Prestigious Museum House On Bloor, Across From The ROM And Steps To Yorkville. Approx. 1,605 Sq.Ft. With 10-Ft Ceilings, Floor-To-Ceiling Windows, And Direct Elevator Access To A Marble Foyer. Spacious Open-Concept Living/Dining With Newly Polished Walnut Floors, Linear Gas Fireplace, And Walkout To Large West-Facing Balcony. Gourmet Kitchen With High-End Integrated Appliances And Large Island. Primary Bedroom With Walk-In Closet And Spa-Like Ensuite. Immaculately Maintained And Move-In Ready. (id:56889)
Real Land Realty Inc.
2702 - 9 Bogert Avenue
Toronto (Lansing-Westgate), Ontario
Location! Luxurious South-East Corner Suite with Iconic CN Tower & City Views. Welcome to a truly exceptional high-floor unit in the prestigious Emerald Park Condos at Yonge & Sheppard. This stunning 2 Bedroom + Den, 2 Bathroom corner suite offers a rare and guaranteed unobstructed South-East exposure, showcasing panoramic views of the CN Tower and the breathtaking Toronto Skyline. Enjoy spectacular downtown views from your unit through floor-to-ceiling windows, or step out onto your private balcony to enjoy your morning coffee or evening glass of wine, overlooking downtown Toronto. This exceptional view is to remain, with no future developments to obstruct it. Features an open-concept layout with premium integrated Miele stainless steel appliances (fridge, glass cooktop & oven, built-in microwave, built-in dishwasher), Quartz countertops, and a stylish center island perfect for both everyday living and entertaining.Features 9-ft ceilings, a modern open layout, and brand-new flooring throughout. The unit has also been recently painted. Spacious primary bedroom with a 4-piece ensuite bathroom. The versatile Den is perfectly sized for a dedicated home office or study area. The convenience of Emerald Park Towers is unparalleled. Enjoy direct indoor access to both Yonge and Sheppard Subway Lines, and no need to step outside! Direct access to an extensive complex featuring LCBO, Food Basic, Tim Hortons, a food court, pharmacy, shopping centre, and restaurants. Easy access to Highway 401 for quick commuting. Steps from endless dining, shopping, and entertainment options. 24-Hour Concierge & SecurityIndoor Pool & GymParty Room & Meeting RoomsGuest SuitesRooftop Terrace with BBQ Area. (id:56889)
Ipro Realty Ltd.
Bsmt - 275 Christie Street
Toronto (Annex), Ontario
This beautiful, open concept 2 Bed unit with its own separate entrance is located just south of Dupont, on Christie Street. A rarely available unit, includes entire basement, separate in unit laundry, high speed internet, and 2 spacious bedrooms. Steps away for bus stops, Christie Station (line 2) and Bloor Street, grocery stores, Christie Pits park, cafes, & restaurants. (id:56889)
RE/MAX Metropolis Realty
1017 - 1 Jarvis Street
Hamilton (Beasley), Ontario
Spacious 1 bedroom + den unit w/TWO washrooms, now available at the new 1JARVIS Condo. Conveniently situated in a vibrant & bustling part of downtown Hamilton with a 98 Walk Score & 83 Transit Score. Efficient floor plan with no wasted space; sleek, open concept interior w/floor to ceiling picture style windows leading to the outdoor patio area; smooth finish ceilings; custom designed soft close kitchen cabinets, White Quartz countertops & backsplash, built-in appliances, under cabinet lighting; ample sized bedroom w/3Pc Ensuite bath & large windows & closet. Den is perfect as an office/studio space. Fresh shared bathroom design with deep soaker tub for relaxing in. Perfect for students or young professionals (single/couple). 10 minute walk from the LW Lakeshore West at the Hamilton GO Centre stop. Surrounded by lots of green space/parks including Wellington Park, Beasley Park and Jack C. Beemer Park. Close to McMaster University and Mohawk College; Easy access to HWY403/QEW. (id:56889)
Royal LePage Signature Connect.ca Realty
83 Main Street W
Grey Highlands, Ontario
Investment opportunity! Zoned C1- and currently operating as a duplex residential investment and fully tenanted. Completely renovated in 2022 with windows, roof and interior, this legal duplex has separately metered electrical services and high efficiency heating and cooling in each unit. Unit #1 offers and open concept kitchen and living space, 3 bedrooms, 2 bathrooms and a heated mudroom. Unit #2 offers 1 bedroom, 1 bathroom, and a combined kitchen/living area. This property has a detached garage and a partially fenced back yard. Centrally located right in the town of Markdale, this home is only blocks from the trendy shops and eateries, the bank, pharmacy, hospital and still within walking distance of the other amenities such as the parks, arena and library. A 10 minute drive to The Beaver Valley Ski Club and The Bruce Trail. This property has it all - desired location and income potential. Both Unit 1 and Unit 2 are tenanted on a month to month basis: Unit 1 generates and income of $2152/month and Unit 2 generates an income of $1486.25/month. (id:56889)
Royal LePage Rcr Realty
203 - 98 North Shore Road
Kearney (Proudfoot), Ontario
Great opportunity to lease a charming 1-bedroom unit in a year-round resort! Perfectly located for both relaxation and recreation, this cozy unit offers a comfortable living space with easy access to all the amenities of the resort. Enjoy year-round activities, from snowmobiling in the winter to hiking, biking and swimming in the lake in the warmer months. Nestled in a serene area with private access to a beautiful lake (Sand Lake), it's perfect for fishing enthusiasts. This is your opportunity to enjoy peaceful lakeside living in a welcoming community. (id:56889)
Sutton Group-Admiral Realty Inc.
5005 - 38 Annie Craig Drive
Toronto (Mimico), Ontario
Welcome to Water's Edge, a luxury Tower along the shore of Toronto's Humber Bay on Lake Ontario. Enjoy waterfront living in this beautiful 2 plus den condo with stunning unobstructed views of Lake Ontario and the Toronto skyline. Tons of Sunlight with floor to ceiling windows surrounding the whole unit. Laminate flooring throughout the spacious living/dining room with access to a massive balcony with unobstructed lake and cn tower views. Modern kitchen with stainless steel appliances and a breakfast area with balcony access. Spacious primary bedroom with a large walk in closet and 4pcensuite with your own balcony access. Building amenities include indoor pool, whirlpool, indoor cool plunge pool, men's and ladies change rooms and saunas, fitness room, spin room, yoga room, billiards room, virtual games room, theatre, party room with kitchen bar and lounge, outdoor terrace, library, pet grooming room, 24 hour concierge, guest suites. (id:56889)
Cityview Realty Inc.
Lower - 484 Concord Avenue
Toronto (Dovercourt-Wallace Emerson-Junction), Ontario
Ideally located at the mid-way point between Dovercourt Park and Christie Pits, this two-bedroom apartment is steps from Bloor Street West amenities and Ossington Station. It offers an open concept Kitchen / Living area with private entrance and on-site laundry. Both bedrooms are a good size. Utilities Included! The landlord is responsive, experienced, and genuinely great to deal with (which might be the rarest amenity of all). (id:56889)
Royal LePage/j & D Division
703 - 80 Grandravine Drive
Toronto (York University Heights), Ontario
Ideal for First-Time Buyers or Investors! Welcome to this beautifully renovated 2-bedroom condo offering a bright and spacious open - concept layout with large windows and an in-unit laundry for added convenience. Enjoy stunning 7th-floor clear views from your private balcony. This move-in ready unit is located in a well- maintained building within a vibrant and highly accessible neighborhood. Unbeatable Location! Just steps to TTC bus stops and minutes to Finch West Subway Station, York University, Grandravine Community Recreation Centre, and Downsview Park. Close to Humber River Hospital, major Highways (401, 400 & Allen Rd), schools, shopping, and dining options. Don't miss this excellent opportunity in a growing community with great amenities all around! (id:56889)
Century 21 Leading Edge Realty Inc.

