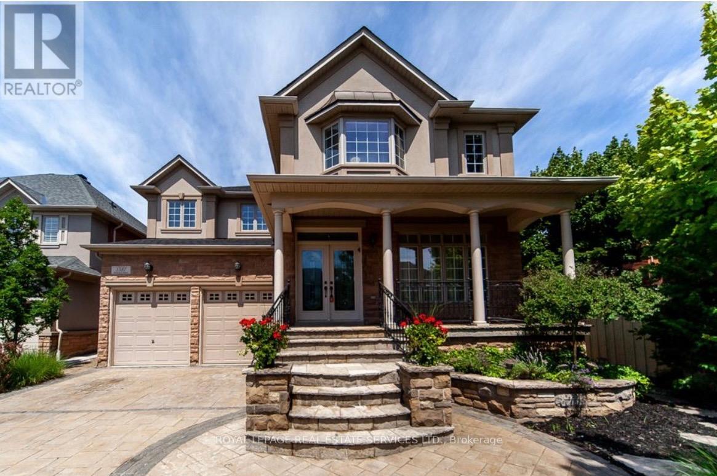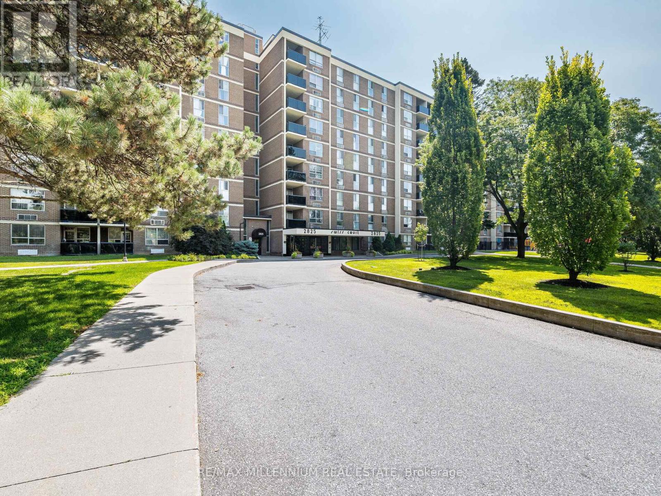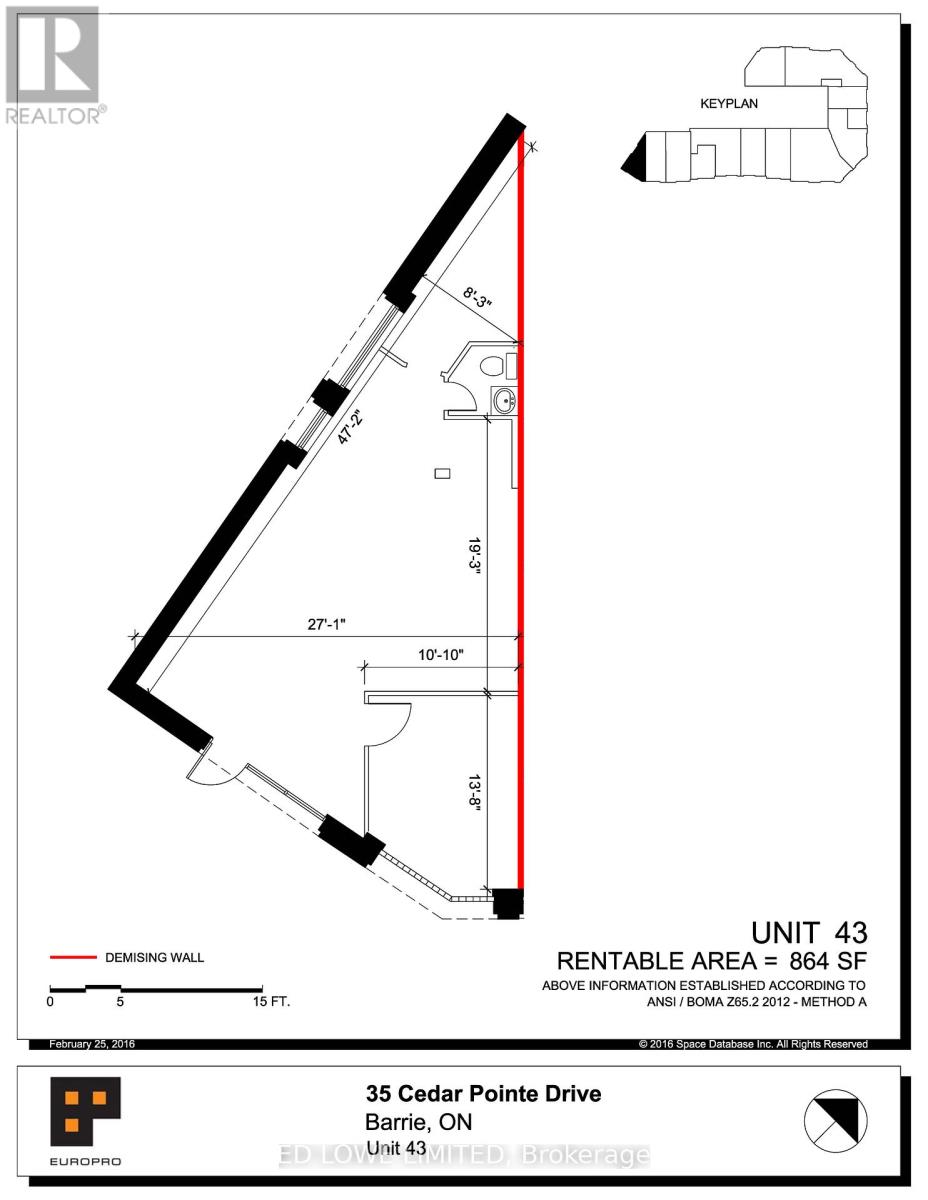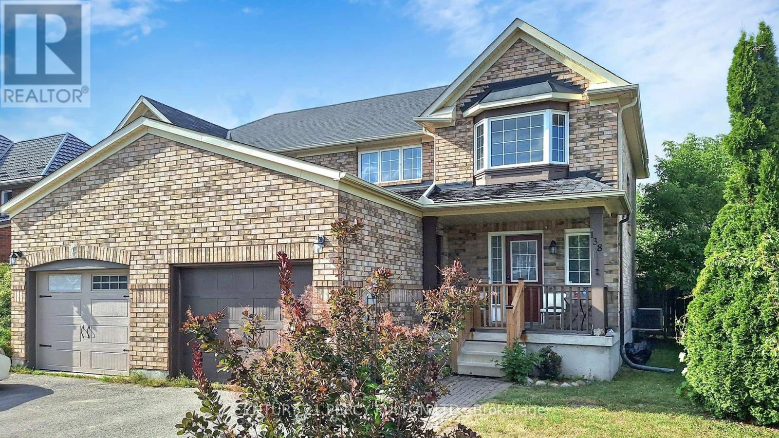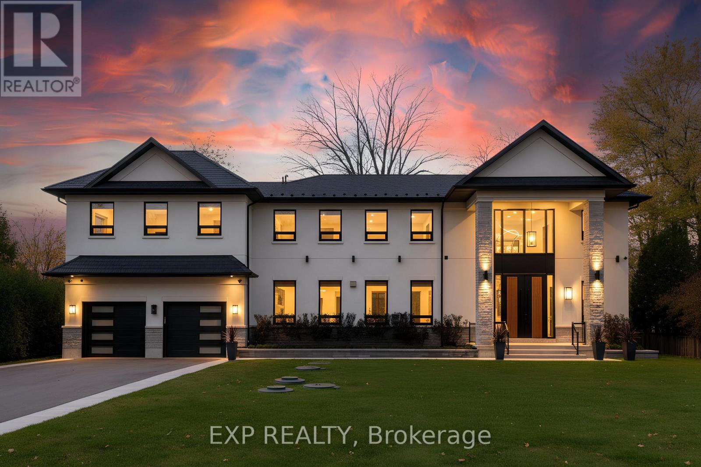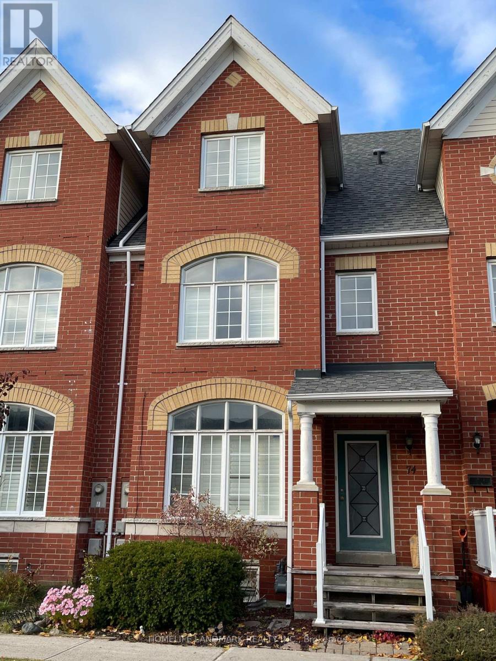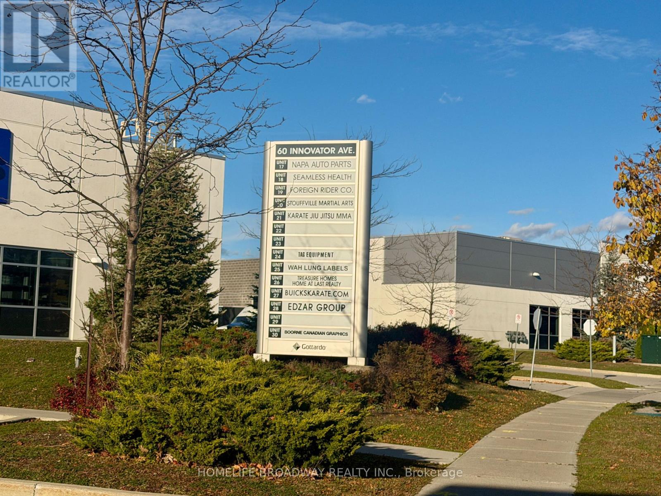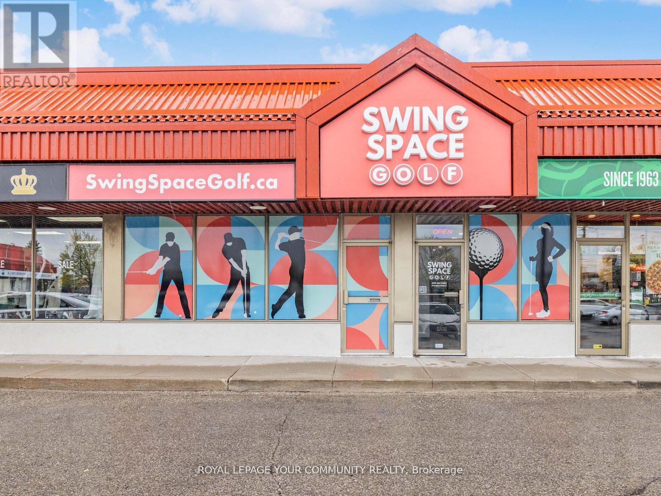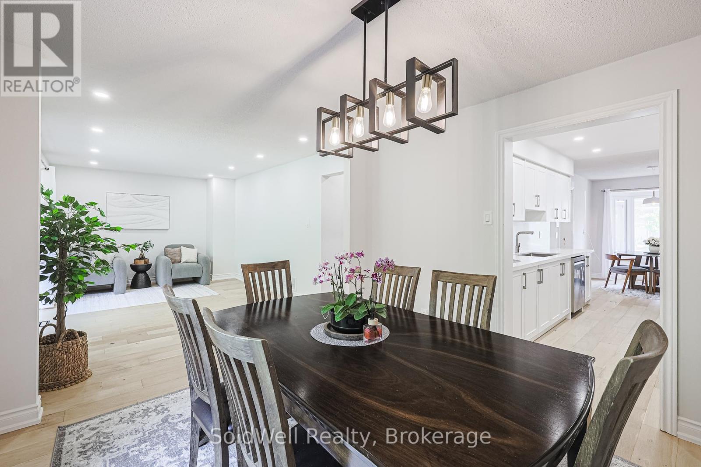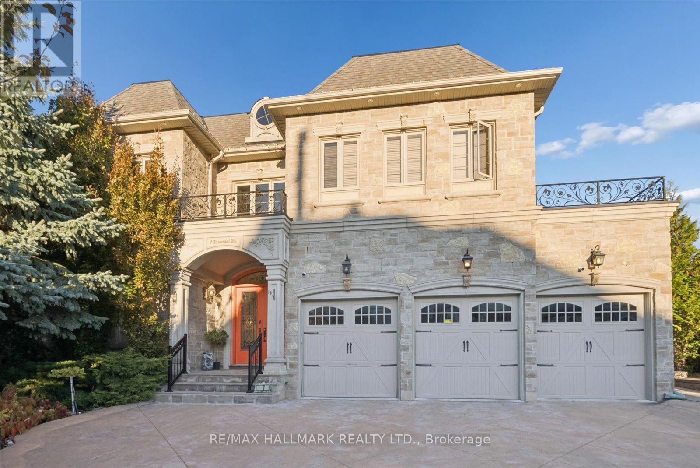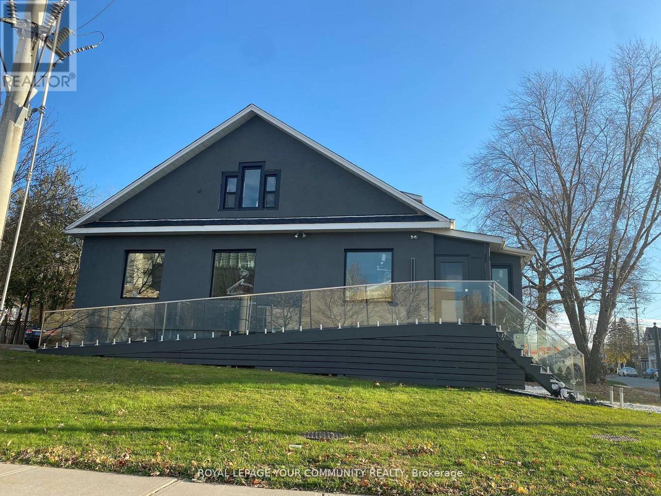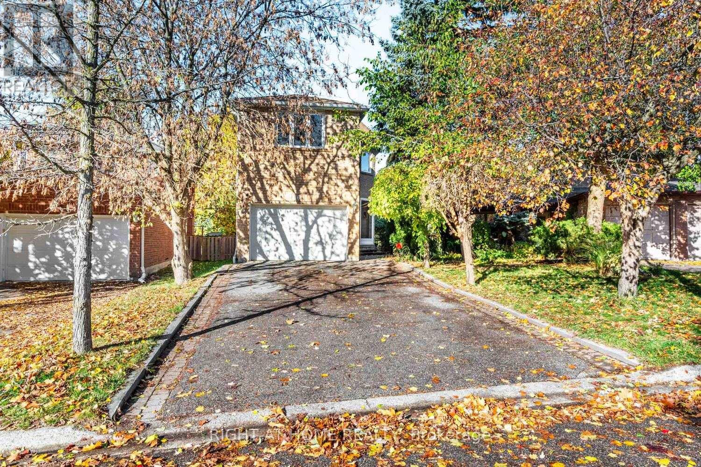1387 Ferncrest Road
Oakville (Jc Joshua Creek), Ontario
PRESTIGIOUS JOSHUA CREEK! Luxury, comfort, and timeless design come together in this beautifully crafted 4+2 bedroom, 4+2 bathroom residence nestled in one of Oakville's most coveted neighbourhoods. Meticulously finished on every level, the home offers an exceptional layout designed for both refined entertaining and effortless everyday living. The main level welcomes you with bright, open concept living and dining areas, an inviting family room featuring a gas fireplace and coffered ceiling, and a private home office with French door walkout to the patio - a must have for today's work-from-home lifestyle. At the centre of the home is the chef-inspired kitchen, showcasing granite countertops, S/S appliances, a central island, pantry, and sunny breakfast area with direct access to the backyard. Upstairs, the primary suite provides a relaxing escape with its walk-in closet, additional closet, and spa-inspired five-piece ensuite complete with double vanities, a glass shower, and indulgent Jacuzzi tub. The second bedroom enjoys its own three-piece ensuite, while two additional bedrooms share another well-appointed three-piece ensuite - an ideal setup for families. The professionally finished lower level extends the home's versatility with a spacious recreation room featuring custom built-ins and a fireplace, a full second kitchen with granite countertops, two additional bedrooms, two bathrooms, and a second laundry room. It's an exceptional space for in-laws, extended family, guests, or multi-generational living. Step outside to your own private backyard oasis, complete with an inground heated saltwater pool, tiered stone patio, and mature landscaping - an inviting setting for summer gatherings and outdoor relaxation. Situated within walking distance of top-rated schools, community centre, parks, trails, shopping, major highways, and every convenience, this remarkable property offers upscale living in the heart of Joshua Creek. (some images contain virtual staging) (id:56889)
Royal LePage Real Estate Services Ltd.
#603 - 2825 Islington Avenue
Toronto (Humber Summit), Ontario
Fully Renovated 3-Bedroom, 2-Bath Swiss Court Condo 1,220 Sq Ft! Stunning upgrades throughout: NEW! modern kitchen with quartz counters, matching backsplash, & center island; custom built-in bedroom closets; renovated tiled baths; crown moulding & pot lights. Spacious open-concept living/dining with walk-out to balcony. Well-managed building with indoor pool, sauna, & secure parking. Fees include water, cable, insurance, & parking. Steps to TTC, parks, schools, shopping & Hwy 400. Move-in ready! (id:56889)
Homelife/miracle Realty Ltd
43 - 35 Cedar Pointe Drive
Barrie (0 North), Ontario
864 s.f. of excellent retail or office space in Cedar Point Business Park. End unit. Ample parking and signage opportunity. Central Barrie location with easy access to Highway 400. Signage & exposure facing Hwy 400. Well-maintained complex with strong tenant mix. Pylon Signage: $40/month per sign (optional). $16.50/s.f./yr + tmi $8.58/s.f./yr. Tenant pays utilities. (id:56889)
Ed Lowe Limited
138 Tunbridge Road
Barrie (Georgian Drive), Ontario
Beautiful Semi-Detached Home In A Great Location Of Barrie! Features: 3 spacious bedrooms, including a large primary bedroom with an ensuite. Partially Finished Basement Offers A Rec Room Or Potential Extra Bedroom. Great-Sized Backyard & Plenty Of Space For Entertaining. Just Steps To Hospital, Shopping & Beaches, An Ideal Location For Families. Features Include A Bright And Functional Layout, Updated Flooring, Ample Natural Light, And Parking For Multiple Vehicles. Perfect Blend Of Comfort And Convenience, A Must See! Extras: (id:56889)
Century 21 Percy Fulton Ltd.
98 Mcrae Beach Road S
Georgina (Pefferlaw), Ontario
Experience The Epitome Of Luxury With This Contemporary Waterfront Mansion, Offering Almost 5500sqft Of Extravagant Living Space Featuring 5+2 Well-Appointed Bedrooms, 6 Baths & 100ft Of West-Facing Shoreline With Sensational Sunsets. Every Aspect Of The Property Has Been Expertly Constructed With Impressive Materials & Finishes, Allowing You To Entertain With Ease, Host Lavish Events & Gather W/Extended Family. Step Inside & Be Greeted By Soaring 21ft Ceilings, Designer Showpiece Light Fixtures, Spectacular Floor-To-Ceiling European Aluminum Windows & Gas Fireplace Feature Wall. The Kitchen Is A Culinary Dream & Offers A 10ft Granite Island To Prepare Meals & Entertain Guests, WOLF Sub Zero Fridge, Wine Fridge, Extended Cabinetry W/Discreet Storage, And Is Open To The Dining Area Overlooking The Sunroom & Lake. The Main Floor Includes Full Guest Suite W/Spa Bath, 2 Additional Rooms Which Share A Double-Sided Gas Fireplace, Currently Serve As Office & Den Or Could Be 2 Add'l Bedrooms, Plus Direct Access To The 5-Car Insulated Garage W/Solid Foam Ceiling. Notably, Enjoy Oversized Porcelain Tile, 7-Inch Natural Oak Hardwood, Pot Lights & Valence Lighting Throughout. Upstairs Features 3 Additional Well-Appointed Bedrooms W/Private Ensuite Baths & Heated Flooring, Laundry Room W/Bar Fridge & Primary Retreat W/Changeable Valence Lighting, Fireplace, Designer-Inspired Dressing Room, Spa Bathroom W/Heated Floors & Standalone Tub & Private Balcony W/Composite Deck To Enjoy A Private Performance Of Lake Simcoe's Famous Sunsets. Outside, Enjoy Effortless & Secure Living, W/Automated Wrought-Iron Gate, Sprinkler System, Whole-Home Alarm System, Surge Protector And Generator, Plus Every Estate's Must Haves - Outdoor Kitchen, 56ft Seasonal Dock, Single Dry Boathouse W/Kitchenette, Marine Rail, Winch, Truss-Core Drywall & Separate Panel. Your Next Luxurious Chapter Begins Here On The Shores Of Lake Simcoe - Where Modern Design, Timeless Elegance & Effortless Living Converge. (id:56889)
Exp Realty
74 Bassett Avenue
Richmond Hill (Langstaff), Ontario
Spacious Freehold Townhouse 3+1 Bedrooms and 4 washrooms In sought-after location, Steps To Park, School, Community Centre, Transit And Shopping. 9Ft Ceiling On Main Flr, Hardwood Floors Throughout, Finished Basement with One Bedroom and 3pc Bath, Interlock Backyard. (id:56889)
Homelife Landmark Realty Inc.
#25 - 60 Innovator Avenue
Whitchurch-Stouffville (Stouffville), Ontario
Demanding location, luxuriously finished, move in ready, commercial condominium complex conveniently located in business park area in the heart of Stouffville (Markham Road and Main Street) with ample parking on site. 1500sf of tastefully decorated office with mezzanine floor finished as a self contained suite with 1 reception area, 1 common area, 1 meeting room, 4 offices, 1 pantry, 2 washrooms . 506sf of warehouse space 18ft high ceiling with back door and drive in loading dock, Ideal for showroom, studio, institution, corporate office, professional office etc. (id:56889)
Homelife Broadway Realty Inc.
3603 Langstaff Road
Vaughan (East Woodbridge), Ontario
. (id:56889)
Royal LePage Your Community Realty
160 Charles Street
Vaughan (Crestwood-Springfarm-Yorkhill), Ontario
Thornhill Dream Home Fully Renovated & Ready! This isnt just a house Its a lifestyle upgrade. Main floor with gleaming hardwood, LED pot lights & elegant iron staircase Brand-new lighting fixtures throughout the home//Chefs kitchen with quartz counters, backsplash, SS appliances & white cabinetryAll bathrooms fully renovated with quartz counters & modern finishesPrimary retreat with W/I closet & stunning 5pc ensuiteSkylight on 2nd floor for natural lightMain floor laundry with direct garage accessWalkouts from dining & family rooms to backyard oasis with built-in gas BBQ lineProfessionally finished basement with 2 bedrooms, 4pc bath & rec roomEnclosed front porch adds curb appeal Steps to shops, restaurants, supermarkets, malls & TTC Fully renovated just A year ago with over $150,000 invested - updated almost everything including roof, A/C, and plumbing, and even completed a full plumbing clean-out. This home is spotless and completely worry-free (id:56889)
Soldwell Realty
7 Toscanini Road
Richmond Hill (Oak Ridges), Ontario
An extraordinary residence of timeless elegance & craftsmanship - originally built for the builder himself, showcasing unparalleled attention to detail. Spanning over 4,600sqft of refined living space on the main & upper levels, this stately home blends classic sophistication with modern luxury. A grand spiral staircase adorned with iron pickets, intricate custom moldings & soaring 10-foot ceilings on the main level set a tone of understated opulence. The gourmet maple kitchen, complete with top-tier built-in appliances & granite counters, opens to a sunlit breakfast area overlooking a manicured garden. Generously proportioned principal rooms, rich hardwood & stone flooring, & elegant lighting create a truly inviting ambiance. Each of the 5 upstairs bedrooms has been designed with both elegance & practicality in mind. Two sets of bedrooms share beautifully appointed Jack-and-Jill baths, offering comfort and functionality for family or guests alike, while the principal suite stands as a serene private retreat. The professionally finished walk-out basement offers a spacious open-concept design with a second full kitchen, recreation area, an additional bedrooms & full bath- perfect for extended family or entertaining in style. Beyond the walls, the gardens unfold into a private oasis of mature greenery, stone pathways, & thoughtfully curated landscaping - a peaceful retreat ideal for morning coffee, evening gatherings, or quiet reflection. At the back of the property, a charming separate garden suite with a 3-piece bath, wet bar & sitting area, imagine the possibilities! Heated driveway, landscaping, & flawless architectural detailing make this home a true "money piece"-a rare fusion of exquisite form & tranquil function. Set in the prestigious Oak Ridges community, this residence is surrounded by top-rated schools, modern fitness centres, & scenic walking trails, with the sparkling shores of Lake Wilcox - offering a lifestyle of refined comfort & enduring value. (id:56889)
RE/MAX Hallmark Ciancio Group Realty
2nd Flr - 53 Prospect Street
Newmarket (Gorham-College Manor), Ontario
Freestanding, newly renovated professional office building for lease-steps from Southlake Regional Health Centre in one of Newmarket's most desirable medical and professional areas.This bright and modern second-floor space, located above a high-end dental clinic, is ideal for medical, healthcare, or professional office use, including physicians, physiotherapists,psychologists, wellness practitioners, law or accounting firms. The building offers 12 on-site visitor parking spaces, with additional street and paid parking available nearby, ensuring easy access for clients and patients. Situated on a high visibility main street and surrounded by other professional and medical offices, the property provides excellent exposure,accessibility, and convenience to public transportation, major highways, and local amenities. A rare opportunity to operate in a freestanding, fully updated professional building next to Southlake Hospital perfect for any professional seeking prestige, functionality, and a prime location in the heart of Newmarket. (id:56889)
Royal LePage Your Community Realty
16 Marchwood Crescent
Richmond Hill (Harding), Ontario
"A Beautifully Maintained 3-Bedroom Detached Home With Charming Features Is Situated In A Welcoming Family-Friendly Neighborhood." Updated Home With Rare W/O Basement Including A Large Rec Room, 3PC Bath, A Kitchen,2nd Laundry Area With Washer And Dryer, Can Be A Separate Apartment For Investment Purpose;" Beautiful & Private Pie-Shaped & 177 Ft Deep Lot;" Above Garage Addition Created A Large Master Bedroom & 2nd Floor Laundry, 4-Pc Master Ensuite With Travertine Tiles;"2 Large Covered Decks Including Composite Wood Deck With Glass Railings And Clear Awning Enclosure;" Large Eat-In Kitchen With Granite Counters & Breakfast Bar O/L Living Rm With Stone Fireplace;" Direct Access To The Garage, 4 Driveway Parking;" Great Location In Heart Richmond Hill.***Top Ranked Bayview S.S.W/IB Program, Step To Bus Transit, Closed To Go Train Station, Hillcrest Shopping Mall, T & T Supermarket, Hwy 404, 7 & 407,Library,Hospital,Parks & Other Amenities For Convenience." (id:56889)
Right At Home Realty

