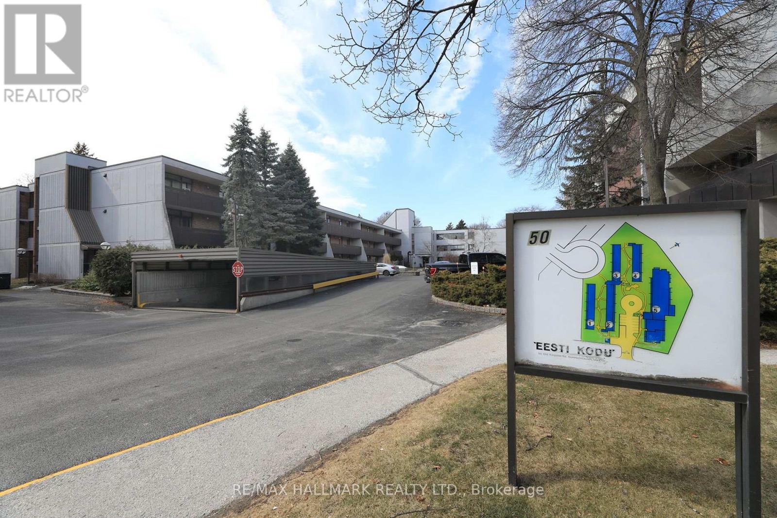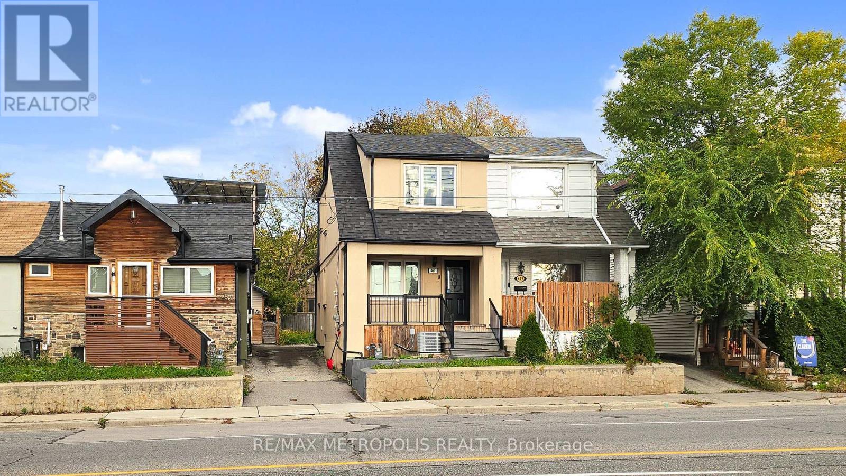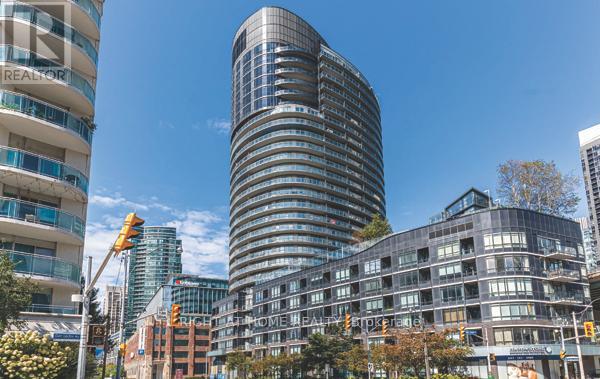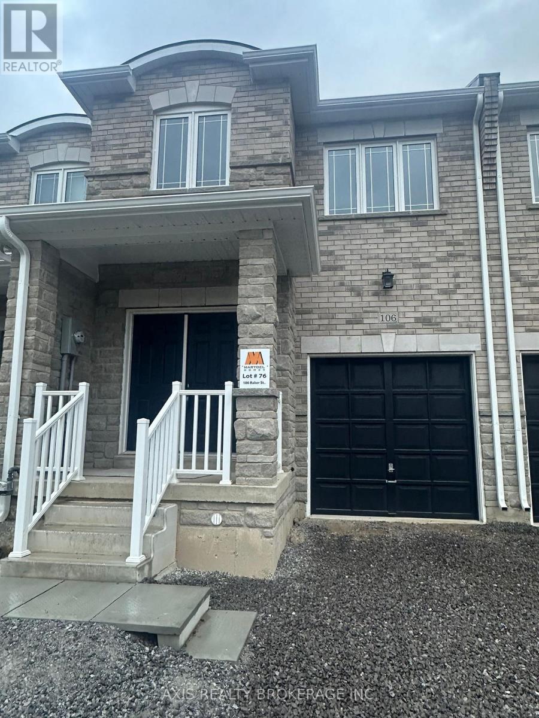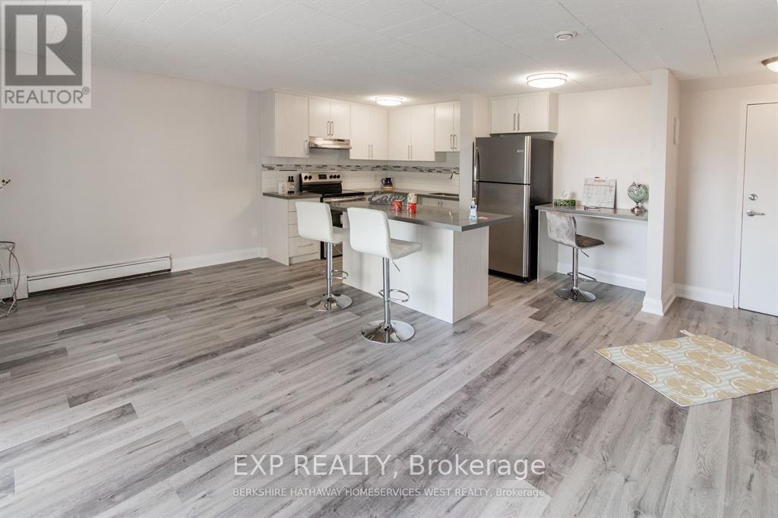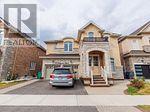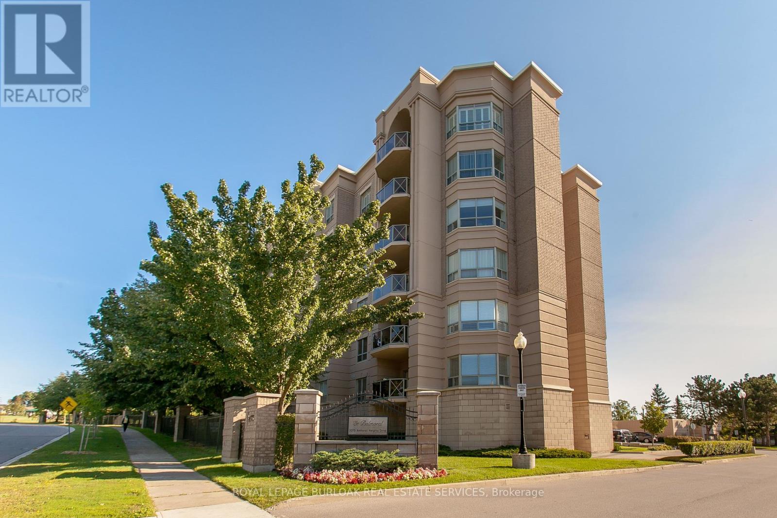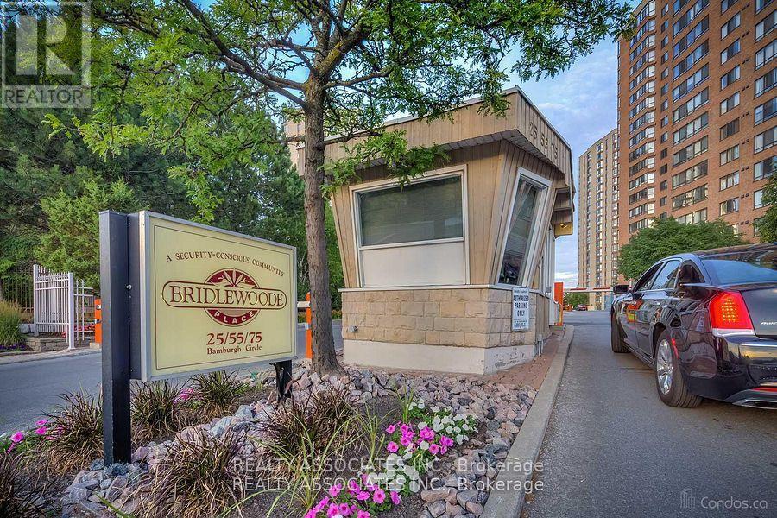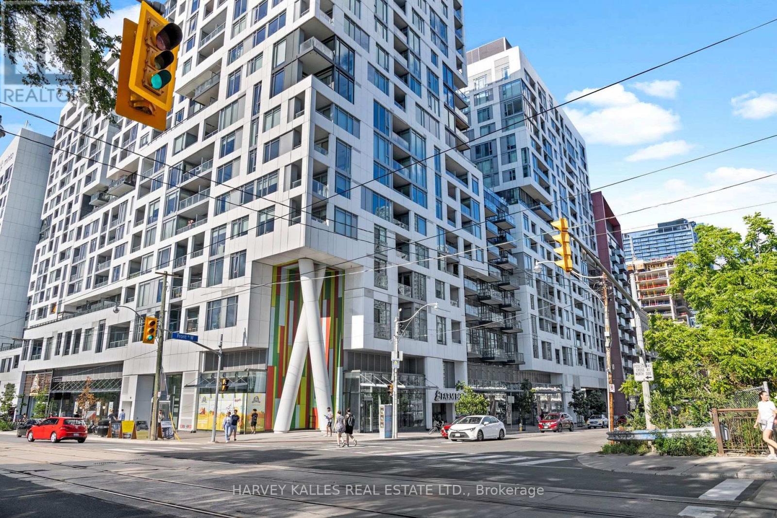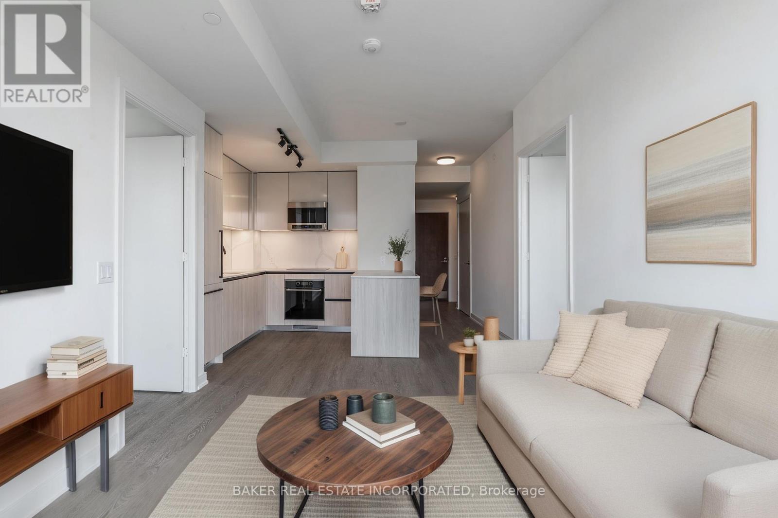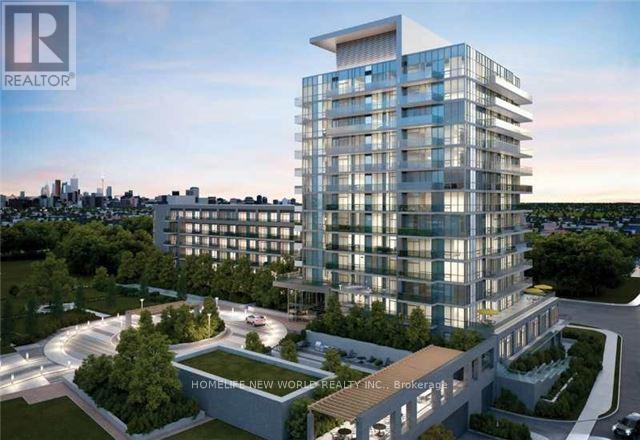1-304 - 50 Old Kingston Road
Toronto (West Hill), Ontario
Brand new kitchen / bathroom / LED light fixtures / LR & Kitchen flooring and much more. Peaceful quiet location atop the tranquil UTSC valley which is a nature lovers paradise. Gorgeous 2 bedroom suite with great floor plan and a huge (33 foot) west balcony for sunsets, 2 large in suite closets plus an oversized 8' x 8' locker behind your parking spot. Maintenance fee includes everything: taxes, heat, hydro, water, internet, cable, common elements. Parking spot is conveniently located near the elevator. Numerous amenities including: New laundry facilities, indoor pool, sauna, billiard room, exercise room, library, party room, craft room, workshop, meeting room, Close to shopping, transit, Hwy 401. Site pet restrictions allow cats, but not dogs. Laundry conveniently located in the basement with newer machines. Window air conditioners are allowed with no extra hydro charge. This suite is move in ready and perfect for downsizers. (id:56889)
RE/MAX Hallmark Realty Ltd.
461 Warden Avenue
Toronto (Oakridge), Ontario
Welcome to this beautifully renovated home offering the perfect combination of modern finishes and timeless character. Step inside to discover bright, open spaces featuring hardwood floors throughout and an inviting flow from room to room. The chef-inspired kitchen showcases stainless steel appliances, sleek granite countertops, and stylish under-cabinet lighting for a polished touch. A beautifully designed staircase with rich oak treads and iron pickets adds elegance to the home's interior. Upstairs, two spacious bedrooms provide comfort and versatility, while the fully finished basement includes a private bedroom and a full washroom ideal for guests, an office, or additional living space. This move in ready home truly blends quality, comfort, and style. (id:56889)
Right At Home Realty
202 - 38 Dan Leckie Way
Toronto (Waterfront Communities), Ontario
Newly Painted Through Out, New Vinyl Flooring, New Custom Window Sheers, One Bedroom Unit,located above lobby hallway, 9ft ceiling with Modern Kitchen, close to Waterfront-Queens Quay& Lakeshore, Gardiner & TTC at doorstep. Easy walk to the 8 acre Park, school, Loblaws, Banks& Canoe Landing Community Centre, Floor to Ceiling Windows for maximum natural light, Roof TopGarden with BBQ & Hot Tub. Very comfortable party rooms with wet bar area, Gym room with rockclimbing, 24hr concierge and guest room. Surrounded by lots of entertainment venues,Restaurants, CN Tower, Rogers Centre & Scotiabank Arena Events Centre. There's never short ofsomething to see or do in this vibrant location. (id:56889)
Right At Home Realty
106 Baker Street
Thorold (Thorold Downtown), Ontario
spacious townhome in the heart of Thorold. 5 Minutes to Brock University (id:56889)
Axis Realty Brokerage Inc.
8 - 6287 O'neil Street
Niagara Falls (Stamford), Ontario
Receive the 4th month rent FREE!!! Recently renovated 2-bedroom apartment located on the lower level of a quiet, character-filled building in north-end of Niagara Falls. This freshly painted unit features new stainless steel appliances, updated kitchen and bath finishes, and durable hard surface flooring throughout. Heat and water are included; tenant pays hydro. Card-operated laundry on-site. Parking available for $25/month. Pet-friendly with restrictions. Smoke-free unit. Steps to shopping, transit, and all amenities. Applicants must provide full credit report, proof of income, and complete application. (id:56889)
Berkshire Hathaway Homeservices West Realty
49 Pellegrino Road
Brampton (Northwest Brampton), Ontario
Welcome To Stunning Luxurious Detached Home walk out basement On A 45 Wide Premium Ravine Lot With 2 bedroom and one washroom available for rent Wooden Deck In Backyard Legal Basement With2 Bedroom &1 Washroom With Kitchen Home Features Nice Nature View From A Walking Out Ravine Backyard Which Increase Privacy. Tenants to pay 30 pct of utilties. Seperate private entrance. close to 407,410 .public transit and lots of other advantages like park etc. (id:56889)
Royal LePage Flower City Realty
401 - 2075 Amherst Heights Drive
Burlington (Brant Hills), Ontario
Experience the ease and comfort of low-maintenance living in this beautifully updated condo, perfectly tailored for those seeking a relaxed, community-oriented lifestyle without sacrificing modern conveniences. Nestled in Burlington's desirable Mountainside neighbourhood, this residence combines the tranquility of a mature, well-established community with proximity to everything you need just minutes from picturesque parks, golf courses, shopping, dining, transit, and major highway access, making day-to-day life effortless. Step inside to discover a bright and inviting space filled with natural light and thoughtful details throughout. The open-concept living and dining areas flow seamlessly together, grounded by rich hardwood flooring and framed by large windows that create a warm, airy ambiance. The spacious living room extends to a private balcony -- the perfect setting to enjoy your morning coffee, unwind with a book, or watch the sunset in peace. The kitchen features abundant cabinetry and counter space, offering both functionality and charm for those who love to cook or entertain. The expansive primary bedroom provides a peaceful retreat with a large 4-piece ensuite featuring a tiled bath/shower combination and an oversized vanity. Completing the home is convenient in-suite laundry, ample storage, and thoughtful design details throughout that make daily living effortless. Residents enjoy access to a wonderful range of amenities designed for connection and convenience including a fitness room, party room with kitchenette, outdoor patio with gazebo, workshop, and car wash area. EV charging stations and an active social atmosphere add to the appeal of this sought-after building. Whether you're downsizing, simplifying, or simply seeking a vibrant and well-maintained community, this move-in-ready condo offers the perfect blend of comfort, style, and peace of mind. (id:56889)
Royal LePage Burloak Real Estate Services
146 West Street N
Orillia, Ontario
Built circa 1935, this one-and-a-half storey home, with a main floor addition in 1978, has lots of room. It's located in a central northward neighbourhood, within easy walking distance of Couchiching Beach Park, the Orillia Opera House, public library, downtown shops & restaurants, as well as schools and churches. The home has an amazing floor plan and many original finishes, including hardwood floors and trim work on the main floor and a coiffured ceiling plus plate rail in the dining room. The eat-in kitchen, updated in the 1990s will surprise you with its oak cabinetry, under cabinet lighting, granite countertops and brick accent wall with built-in bookcase. There is also a 2-pc powder room plus a walkout to a backyard deck from the kitchen. As well as enlarging the kitchen space, the addition included a sunken family room with wall-to-wall brick fireplace, built-in bookcases, pine wainscotting and a stained glass window. The full basement is approximately 6ft. high and used for storage and laundry facilities. The level lot features mature shade trees and a granite stone patio with potential as an outdoor living space. The single driveway can accommodate parking for three cars. Whether you are looking for a fix and flip project, or want to settle in to raise your family, this home has so much potential! It's vacant and easy to view. (id:56889)
RE/MAX Right Move
1613 - 55 Bamburgh Circle
Toronto (Steeles), Ontario
Luxury Tridel Built Suite W/ Amazing Unobstructed Clear View, Renovated & Tastefully Decorated Bright And Spacious Approx. 870 Sq. Ft. And Beautifully Appointed Suite. Separate Dining Room. Solarium Count Be Turned Into An Extra Bedroom. Beautifully Maintained Building &Grounds. Gatehouse Security, Guest Suites, In/Outdoor Pool, Rec Rm, Party Rm, Exercise Rm, Games Rm, Visitor Parking, Bbq Area, Walk To Ttc,Shopping, School, Park & Minutes To Hwy 401/Dvp (id:56889)
Realty Associates Inc.
1004 - 576 Front Street W
Toronto (Waterfront Communities), Ontario
Experience the best of downtown living in this stylishly upgraded 1+Den suite (originally a 2-bedroom) and 2 bathroom at Minto Westside-one of Toronto's most vibrant and sought-after addresses. Offering 635 sq. ft. of intelligently designed space, this residence perfectly blends contemporary comfort with urban sophistication.The open-concept layout showcases hardwood flooring, floor-to-ceiling windows flooding the suite with natural light and offering bright south views. The sleek kitchen features integrated appliances, quartz countertops, modern cabinetry, and a spacious island, ideal for casual dining or entertaining.The primary bedroom provides a tranquil retreat spa-inspired 4-piece bath, ample storage, while the versatile den functions beautifully as a home office, guest room, or can easily be converted back into a second bedroom to suit your lifestyle needs. A second 3-piece bathroom, in-suite laundry, and private balcony complete the suite's thoughtfully curated design. Included is a locker for added convenience.Residents enjoy access to world-class amenities, including:Rooftop pool and sundeck with BBQs and panoramic city viewsFully equipped fitness centre and yoga studioElegant party and meeting rooms24-hour concierge and security. Located in the heart of King West, steps from The Well, Farm Boy, LCBO, transit, and Toronto's best dining, shopping, and entertainment, this suite offers the perfect balance of luxury and lifestyle-ideal for executive tenants or young professionals seeking a dynamic urban address. (Parking available at an additional cost) (id:56889)
Harvey Kalles Real Estate Ltd.
1117 - 425 Front Street E
Toronto (Waterfront Communities), Ontario
Canary House is located in the heart of Toronto's Downtown East, Canary District. The building is designed with natural elements, sophisticated finishes and hotel inspired amenities. This brand new 2 Bed 2 Bath + Media Unit is 681 SF of open concept living with 9 ceilings and 149 SF of balcony. Located just minutes from the historic Distillery District, the 18-acre Corktown Common Park with 1,800 km of connected trails, the Cooper Koo Family YMCA, Lake Ontario, and Cherry Beach. TTC is at your doorstep allowing quick access to the city core and major highway access via the DVP & Gardiner Expressway will take you any where else you might need to go. This unit has been virtually staged. (id:56889)
Baker Real Estate Incorporated
1206 - 52 Forest Manor Drive
Toronto (Henry Farm), Ontario
* Emerald City Condominium Located At Don Mills And Sheppard By Ei Ad Canada * Triple Aaa Location: Steps To Don Mills Subway, Shopping, Across The Street From Fairview Mall, Walk To Schools, Community Centre * Minutes To The 401, 404, 407 And Dvp * Amazing South West Facing Views * Wonderful Amenities: Party Room, Gym And Much More. (id:56889)
Homelife New World Realty Inc.

