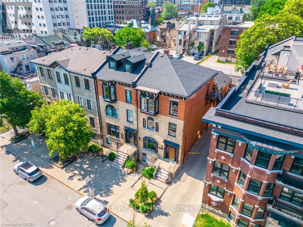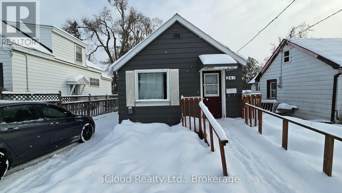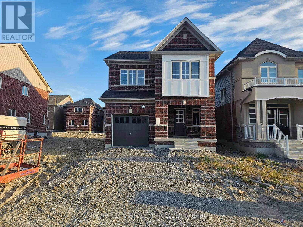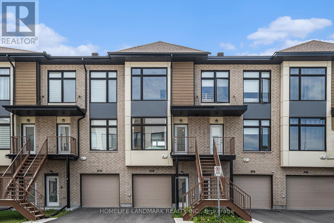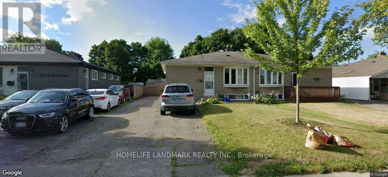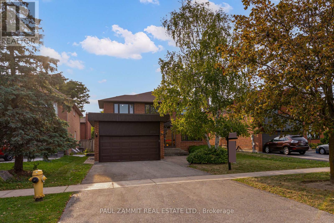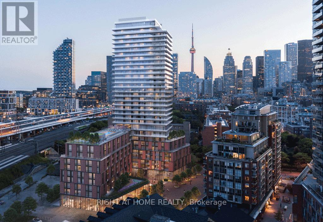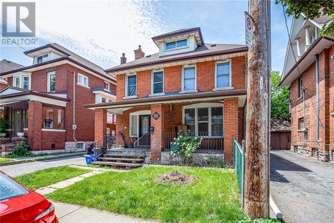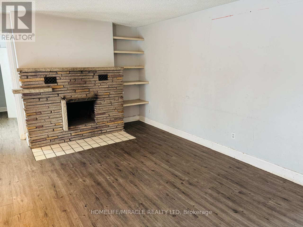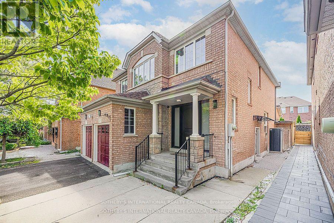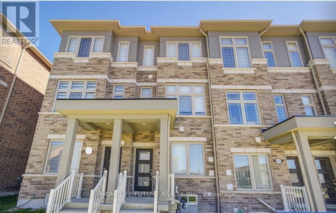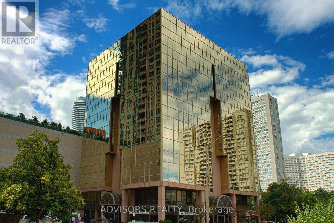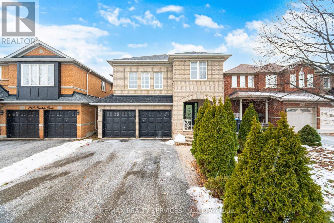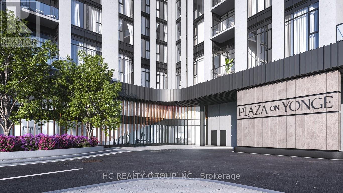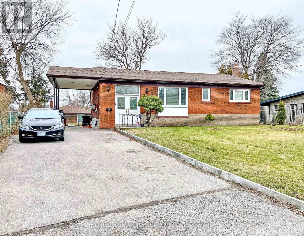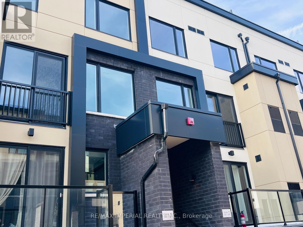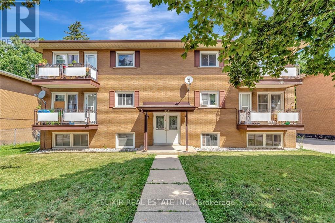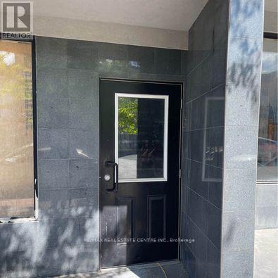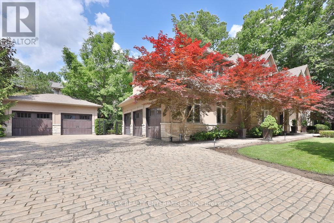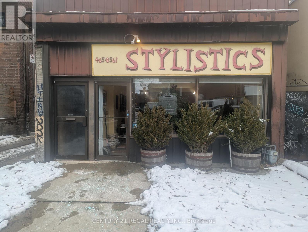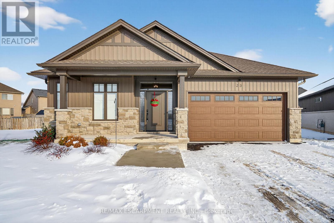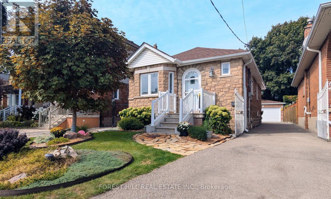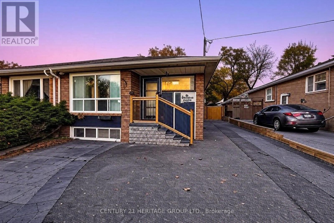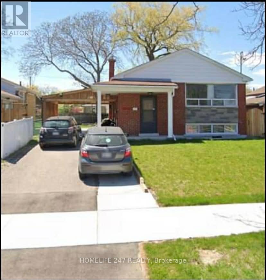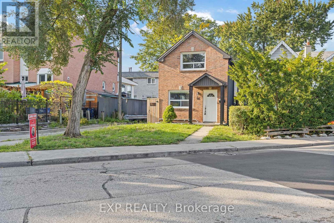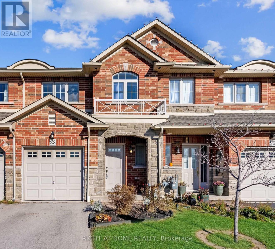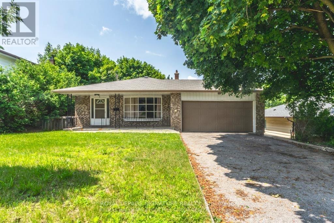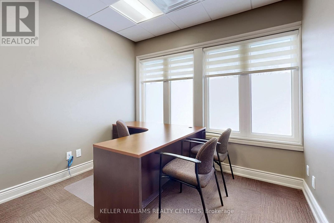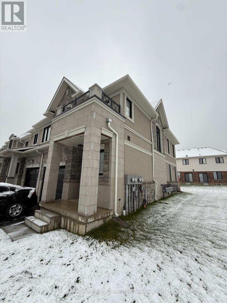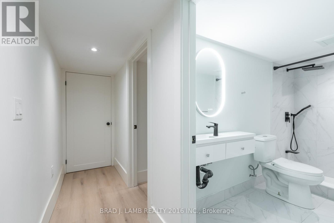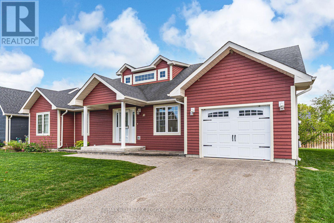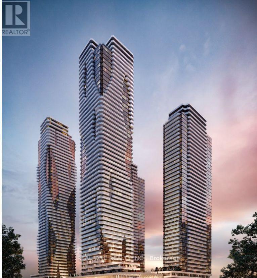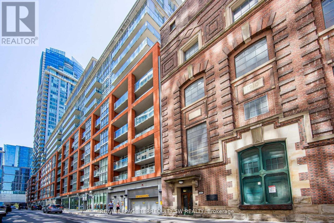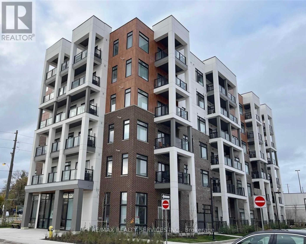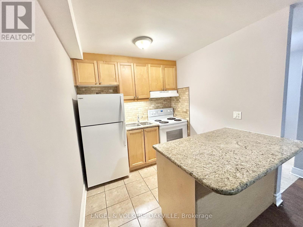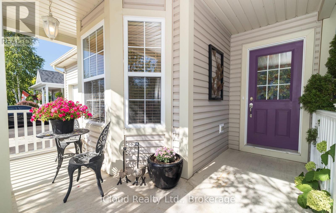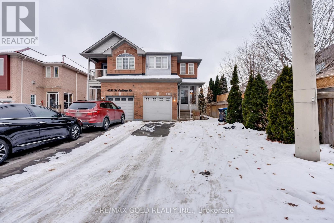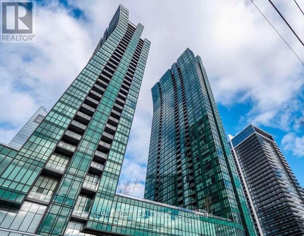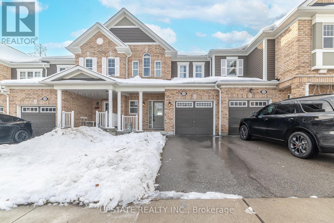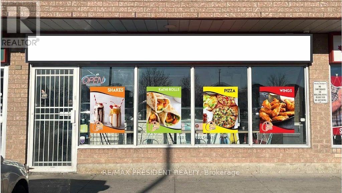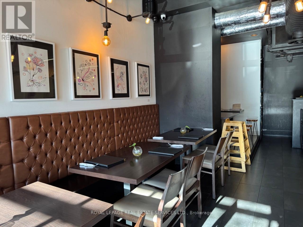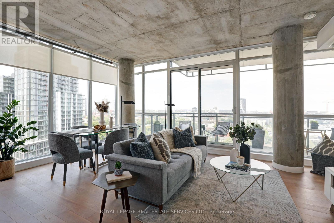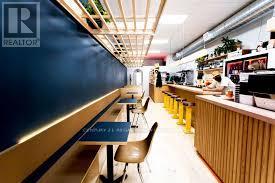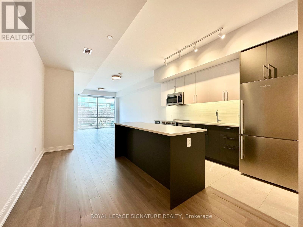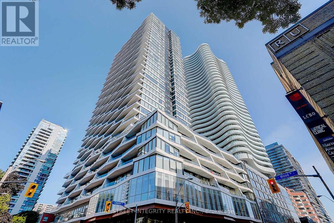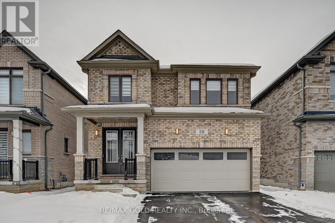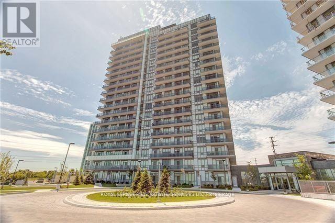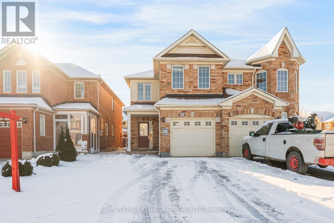241 John Street
Orillia, Ontario
Cozy 2 Bedroom + 1 Washroom home. Huge backyard, quiet neighbourhood, Minutes Away From The Port Of Orillia, hospital, schools, and more. (id:56889)
Ipro Realty Ltd.
5 Heather Fullerton Road
Georgina (Sutton & Jackson's Point), Ontario
This Beautiful Brand New hHome features 4 bedrooms, 2.5 bathrooms, 1-car garage, and soaring 9 ft ceilings on the main floor (8 ft on the second floor). Located near Lake Simcoe and surrounded by provincial parks and conservation areas, this home is perfect for those seeking a peaceful lifestyle close to nature. With easy access to highway 404 & Highway 48 leading to the GTA and proximity to restaurants, schools, and public transit, it offers the ideal balance of tranquility and convenience. Don't miss this incredible opportunity to own a stunning home in a desirable location! (id:56889)
Real City Realty Inc.
308 Foliage Private
Ottawa, Ontario
GREAT OPPORTUNITY FOR FIRST-TIME BUYERS & INVESTORS! Beautiful 2 bedroom, 2 bathroom Executive Townhome with ground-level office in the sought-after Qualicum neighbourhood. Prime location just minutes from Queensway Carleton Hospital, Bayshore Shopping Centre, DNDHeadquarters, and easy access to Hwy 416/417. This modern home features over $30,000 in builder upgrades including hardwood flooring, ceramic tile, a hardwood staircase with wrought iron railings, and a stylish kitchen with quartz countertops and stainless steel appliances. Floor-to-ceiling windows throughout provide abundant natural light, and the sleek grey-toned finishes create a fresh, contemporary look. POTL feeincludes snow removal, garbage collection, insurance, and management. A perfect place to start homeownership or invest with confidence----book your showing today! (id:56889)
Homelife Landmark Realty Inc.
145 Tulloch Drive
Ajax (South East), Ontario
Wow 4 Bedroom. Recently Renovated Upstairs Unit Features 4 Bdrms, Bright Bay Window In Family/Dining Rm, Laminate Flooring, 4 Piece Bath, & Family Size Eat In Kitchen. Updated Kitchen W/Modern Backsplash. Close To Schools, Parks, Public Transit, Waterfront, And Hwy 401. Huge Parking Space . (id:56889)
Homelife Landmark Realty Inc.
278 Green Lane
Markham (Thornlea), Ontario
Welcome to this beautifully appointed 4-bedroom home, ideally located directly across from a scenic park the perfect setting for family living and outdoor enjoyment. With approximately 3,324 sq. ft. Above Grade (5120 Sq ft of living area including the unfinished basement) this residence offers a rare blend of comfort, versatility, and convenience.The main floor features a generous family room, ideal for relaxing or entertaining, as well as a separate den that can easily serve as a fifth bedroom or private home office. A convenient 3-piece washroom on the main level adds flexibility for guests or multi-generational living. At the heart of the home is a spacious eat-in kitchen with a center island, perfect for casual dining, meal prep, and gathering with family and friends. Upstairs, retreat to the expansive primary bedroom featuring a luxurious 6-piece ensuite with a Jacuzzi tub, separate shower, double sinks, and a skylight that fills the space with natural light your own private spa oasis. With four generously sized bedrooms, a thoughtful layout, and a prime location across from a park, this home is the perfect blend of functionality and comfort for modern family living. ** Some photos are Virtually Staged ** OPEN HOUSE SATURDAY 2-4 P.M.** (id:56889)
Paul Zammit Real Estate Ltd.
Upperside Real Estate Limited
620 - 35 Parliament Street
Toronto (Waterfront Communities), Ontario
Rarely Offered Corner Suite - The Largest 3 Bedroom + Study Floorplan in the Building!Experience luxury living in this brand new, never-lived-in 3 Bedroom + Study Den residence at The Goode, located in the heart of Toronto's iconic Distillery District. This expansive 1,066 sq ft corner unit features two private balconies, floor-to-ceiling windows, and beautiful clear city views with exceptional natural sunlight throughout the day.Offering one of the best and most functional layouts in the tower, this suite includes a spacious open-concept living/dining area, three full bedrooms with great separation and privacy, a versatile study den, and spa-like bathrooms with premium finishes. Modern kitchen cabinetry, sleek appliances, and elevated design details complete this one-of-a-kind home. Premium EV parking spot included.Residents enjoy access to top-tier building amenities, including a state-of-the-art fitness centre, luxurious party/entertainment room, co-working spaces, 24/7 concierge, outdoor terraces, and more.Located in the vibrant Distillery District, you are steps to boutique shops, award-winning restaurants, art galleries, theatres, and year-round cultural festivals. Enjoy proximity to St. Lawrence Market, Corktown, waterfront trails, and some of Toronto's most desirable neighbourhood conveniences. With TTC streetcar service at your doorstep, easy access to Union Station, the DVP, Gardiner Expressway, and the upcoming Ontario Line, this location offers unmatched connectivity for commuters and travellers.A rare opportunity to own a spacious luxury corner suite in one of Toronto's most historic and sought-after communities - perfect for families, professionals, and end users seeking space, style, and uncompromised urban living. (id:56889)
Right At Home Realty
Upper - 16 Eastbourne Avenue
Hamilton (St. Clair), Ontario
- 2 Bedrooms, 1 bathroom, upper floor unit in a Victorian style duplex, in St. Claire neighborhood - Central Hamilton.- Attic space that can be used as a 3rd bedroom / guest room / home office / living room etc.- Lots of windows & natural light- Large private Deck- In suite Private laundry- 1 parking spot on a shared driveway- Separate private entrance- Close to bus stop and all amenities- Only serious, mature, responsible, clean and non-smoking tenants.- Rent plus utilities (50% Gas and water). Hydro separately metered.- First and Last month certified draft and post dated cheques preferred.- Minimum 1 year Lease.- Requirements: Rental Application, Photo ID, Income/employment proof, Credit report & Tenant Insurance. *For Additional Property Details Click The Brochure Icon Below* (id:56889)
Ici Source Real Asset Services Inc.
12084 Hurontario Street
Brampton (Snelgrove), Ontario
Spacious four-bedroom, two full-bath bungalow located in the heart of Brampton on a rare half-acre lot. This beautiful home offers exceptional outdoor living space and a peaceful setting, while providing quick and easy access to Highway 410 and nearby city amenities. Ideal for families seeking comfort, convenience, and privacy in a desirable neighborhood. Don't miss this exceptional leasing opportunity. Property Located in almost half acre land, quick access to hwy 410. (id:56889)
Royal Star Realty Inc.
Bsmt - 5930 Bassinger Place
Mississauga (Churchill Meadows), Ontario
Legal Basement apartment, 2 bedrooms , in the heart of Churchill Meadows! A parking for 1vehicles. Situated in a prime location, this home is surrounded by excellent schools, beautiful parks, and major shopping malls, ridgeway plaza with effortless access to highways 401 and403as well as public transit. Tenant to provide employment letter, tenant liability insurance, rental app, proof of income,1st & last month deposit. (id:56889)
Sotheby's International Realty Canada
2845 Whites Road
Pickering, Ontario
Brand new, Luxury, townhouse, with 3 Bedrooms and 2.5 Bathroom, with 3 car parking, the entire house is for lease in Pickering, Whites road. Hardwood floor entire house; Kitchen with walk-out Terrace for BBQ; Master bedroom includes ensuite bathroom and closet; One more full bathroom for other bedrooms on the second floor. The 2nd bedroom features a walk-out entrance to the balcony, allowing you to feel the fresh air. Large Windows that fill the home with natural light. Modern kitchen with brand new stainless steel appliances. Close to schools and shopping center, golf course, Seaton walking Trail, and community center; minutes to Hwy 7 and 407, Pickering Town Centre & GO Station. (id:56889)
Homelife/future Realty Inc.
410b - 3660 Hurontario Street
Mississauga (City Centre), Ontario
A single office space in a well-maintained, professionally owned, and managed 10-storey office building situated in the vibrant Mississauga City Centre area. The location offers convenient access to Square One Shopping Centre as well as Highways 403 and QEW. Proximity to the city center offers a considerable SEO advantage when users search for "x in Mississauga" on Google. Additionally, both underground and street-level parking options are available for your convenience.Extras:Bell Gigabit Fibe Internet Available for Only $25/Month **EXTRAS** Bell Gigabit Fibe Internet Available for Only $25/Month (id:56889)
Advisors Realty
244 Brisdale Drive
Brampton (Fletcher's Meadow), Ontario
Absolutely Stunning !! Detached 4+2 Bedrooms 4 Washrooms . Finished Basement with Separate Entrance thru Garage. Separate Living, Family & Dining Room, Hardwood Floors On Main & All Rooms## Crown Molding## Coffered Ceiling in Family Room & Living Room . Quartz Counters, Upgraded Washrooms, Interlocked Stone in Backyard . Primary Bedroom with 5Pc Ensuite ### Bonus Extra family Room on 2nd Floor## Very Spacious other Bedrooms . Located Close To Mount Pleasant Go Station, Cassie Campbell Rec, Elementary/Middle/High School All Within 5 Min. (id:56889)
RE/MAX Realty Services Inc.
903 - 5858 Yonge Street
Toronto (Newtonbrook West), Ontario
Brand-new unit of featuring 9' smooth ceilings and an underground parking space. Great Layout, Floor-to-ceiling windows fill the home with abundant sunlight. Both bedrooms have Large Windows. Large Balcony, Amazing Green View. Just minutes to Yonge & Finch Subway Station, providing seamless access to TTC, Highway 401,shops, and a wide variety of restaurants. The modern kitchen comes with stainless steel appliances. Enjoy 24/7 concierge and security for a safe and comfortable living experience.Building amenities have party room, Pool, Media Room, Gym room, outdoor pool, movie theater, party rooms, rooftop lounge with BBQ areas, yoga studio, sauna, pet spa, gaming lounge, guest suites, and Wi-Fi lounge and a new green park facing the street. It Also Located just 5 minutes from Finch Station Transit Hub, GO Transit, YRT and Viva bus routes With an impressive Transit Score of 92/100. Don't miss it! (id:56889)
Hc Realty Group Inc.
Main - 107 Seminole Avenue
Toronto (Bendale), Ontario
Location!! Location!! A Great location In High Demand Area, Fully Renovated Very Large 3 Bedroom House For Rent With The Open Concept Living & Dining With 3 Larger Bedrooms And Modern Kitchen with 1 Full Washrooms And Laundry With 4 Car Parking & 65% Utilities. 24Hrs 3 Routes TTC Buses (Lawrence Ave & Mc Cowan Rd & Eglinton Ave) Steps To Schools Walk to Scarborough General Hospital, Plazas, NEW SUBWAY, Parks Minutes To HWY 401, Hwy 404 & Hwy 407. Just Minutes To Kennedy Subway, Go Station, Minutes To STC, Centennial College, Lambton College, Oxford College, Seneca College, Library, Schools, and Much More.. This is Main Floor Only. Students Are Preferred. (id:56889)
Homelife/future Realty Inc.
209 - 1670 Victoria Park Avenue
Toronto (Victoria Village), Ontario
WELCOME HOME! BRAND NEW NEVER LIVED IN! A modern community in the popular Victoria Village neighborhood and conveniently located on Victoria Park Ave & Eglinton Ave. 2 Beds plus 1 large den and 2 Full Baths. Approx 1000 sqft of Living Space. Brand New Modern stylish. Enjoy living close to the area's best amenities and public transit options, just a 10-minute walk to the future Eglinton Crosstown LRT. Enjoy comfortable living, with features that include up to 9ft ceilings, and a spacious master with a walk-in closet, a 4-piece ensuite, and a private balcony. The main floor boasts a contemporary kitchen with stone countertops, Whirlpool stainless steel appliances, and a modern full bath. Move into this central spot and get ready to hang out with friends, in your brand-new townhome! 1 parking and 1 locker included. (id:56889)
RE/MAX Imperial Realty Inc.
2 - 362 Grey Street
Brantford, Ontario
Available for lease at 362 Grey Street, Brantford: a well-kept 2-bedroom, 1-bathroom unit in a multi-residential building, conveniently located close to schools and essential amenities. Required: Rental application, full credit report, employment letter, and recent pay stubs. First and last month's rent. Key Deposit (id:56889)
Elixir Real Estate Inc.
1 - 5900 Main Street
Niagara Falls (Dorchester), Ontario
Fully Furnished 2 Bed Apartment in Niagara Falls, Discover comfort and convenience in this bright Newly Renovated 2-bedroom apartment located in a secure, well-maintained building in Niagara Falls. Perfectly positioned close to shopping, restaurants, transit, and just minutes to the Falls, casinos, parks, and scenic walking trails, this location offers an unbeatable blend of city living and natural beauty. 2 spacious Bedrooms with 1 bath, Fully Furnished unit with Laundry, water and internet is included in rent (id:56889)
RE/MAX Real Estate Centre Inc.
5047 Lakeshore Road
Burlington (Appleby), Ontario
Situated Along Burlingtons Prestigious Lakeshore Waterfront Community, 5047 Lakeshore Road Offers An Exceptional Blend Of Elegance, Comfort & Family-Friendly Living. This Beautifully Appointed 2-Storey Residence Spans Approx 6,667 Sqft. Of Total Living Space On A Spectacular Lot Widening To 172.75ft & 105ft Deep, Featuring 4+1 Bedrooms, 5 Baths, Elevator Access To All Levels & A Heated 5-Car Garage(3+2) With Lifts; 3 Car Garage Is Attached And 2 Car Garage Is Detached. Just Steps From Lake Ontario, The Property Enjoys A Prime Location Near Scenic Trails, Vibrant Parks & Top-Rated Schools. A Grand Double-Door Entry Leads Into A Sun-Filled Foyer With Soaring 2-Storey Ceilings, Hardwood Floors & Refined Finishes. The Great Room Is Anchored By An Open-Flame Gas Fireplace Framed With A Full-Height Custom Stone Surround, While The Formal Dining Room Impresses With Beamed Ceilings And Floor-To-Ceiling Windows. At The Heart Of The Home, The Chefs Kitchen Features Quartz Countertops, Custom Cabinetry, Premium Wolf And Viking Appliances, And A Generous Island With Barstool Seating. The Breakfast Area, Framed By Expansive Windows, Opens To The Backyard Oasis & Flows Seamlessly Into The Family Room With Its Marble Fireplace Surround & 2-Storey Ceilings. The Main-Level Primary Suite Offers A Private Retreat With French Door Walkouts To A Covered Patio, A Custom Walk-In Closet & A Spa-Inspired 5-Piece Ensuite With Steam Shower & Deep Soaker Tub. Upstairs, Three Bedrooms Each Enjoy Ensuite Access, Alongside A Sophisticated Library. The Fully Finished Lower Level Is An Entertainers Haven, Complete With A Wet Bar, Home Theatre, Rec Room & A Guest Suite/Gym. Outdoors, The Backyard Is A Private Paradise Featuring A Saltwater Pool, Hot Tub, Outdoor Kitchen With Pizza Oven, Patios With Heaters And Fireplaces, Lush Landscaping With Mature Trees & In-Ground Exterior Irrigation System. This Home Delivers An Unmatched Lifestyle In One Of Burlingtons Most Coveted Waterfront Neighbourhoods. (id:56889)
RE/MAX Realty Enterprises Inc.
RE/MAX Aboutowne Realty Corp.
3 Chester Avenue
Toronto (Playter Estates-Danforth), Ontario
Prime high foot traffic, freestanding retail unit offered for lease for the first time in almost three decades! Just off of the Danforth, directly adjacent to Chester TTC station and Green P Parking Lot. Ideal for dental, medical, physio, chiro, professional offices, or as current hair salon use since plumbing is already in place. On the sunny East side of the street with constant pedestrian traffic to & from the TTC station. (id:56889)
Century 21 Regal Realty Inc.
23 - 24 Craddock Boulevard
Haldimand, Ontario
Envision small town Ontario living in lavish luxury - look no further than this gorgeous 2022 custom built bungalow situated at end of private court surrounded by similar maintained properties in Jarvis - Canada's officially recognized "Friendliest Town" located btw Hagersville, Port Dover/Lake Erie, Simcoe & Waterford - 45/50 min commute to Hamilton, Brantford & 403. Positioned handsomely on 0.18 ac pie-shaped lot introducing 1623sf of flawless main level living space plus 190sf professionally designed sunroom, 1623sf basement & 405sf 2-car garage. Oversized paved driveway leads to inviting covered verandah where front door enters to grand 10ft high foyer offering walk-in coat closet - continues past 4pc main bath flanked by 2 spacious bedrooms - on to stunning, open concept Great room showcasing 10ft coiffured beamed ceilings, n/g fireplace set in stone hearth & shiplap accent walls - segues to Chef's "Dream" kitchen sporting chic in-vogue white cabinetry, designer island, quartz countertops, tile back-splash & convenient side laundry room housing walk-in pantry & direct garage access. Adjacent dinette enjoys patio door walk-out to gorgeous sunroom incs wall to wall windows with access to 100sf covered outdoor entertainment porch. Beautiful north wing primary bedroom boasts beautiful 3pc en-suite & walk-in closet completing main floor plan. Stylish matte finished engineered hardwood flooring, 9ft ceilings, custom milled trim/baseboards & LED lighting compliment neutral décor with sophisticated flair. Spacious, unblemished lower level provides the ideal blank canvas to create your personally designed floor plan & finishes. Notable extras - motorized hi-end blinds, outdoor irrigation system, quality appliances, n/g furnace, A/C, HRV air exchange & landscaping. Reasonable $280 p/month road maintenance fee incs street lights, water/sewer charges & lawn cutting - snow clearing is Owner's responsibility. Lock Box for viewing ease. "Perfection Personified" ** This is a linked property.** (id:56889)
RE/MAX Escarpment Realty Inc.
34 Rotherham Avenue
Toronto (Keelesdale-Eglinton West), Ontario
Welcome to 34 Rotherham Avenue, a charming Two-bedroom + 2 detached bungalow nestled in the heart of Torontos growing Keelesdale community. Simple & versatile, this home is the perfect blend of comfort, functionality, and the timeless character that the area is known for. The main floor features a sunny south-facing, open concept living & dining area with new floors and expansive picture windows looking out to your front garden & manicured lawn. Enjoy a quick bite at the breakfast bar before work or create a gourmet meal in your well appointed kitchen complete with stainless steel appliance, plenty of countertop preparation space & storage for everything you need! A walkout to the back patio extends your living space outdoors. The 115ft deep lot has ample room for gardening or play space and is perfect for summer bbqs, entertaining friends, or enjoying peaceful evenings under the stars. Escape to the Basement for a rejuvenating Steam Sauna and quiet night watching a movie in front of the Fireplace. Easily convertible into a Private Suite with Separate Entrance, Full Kitchen, 2 Bedrooms, ensuite and a Cozy Fireplace. A great space for guests or family, play time, or Income Potential! A long Gated Driveway & rare Detached Double Garage provide additional Parking and exceptional storage for recreational vehicles and toys or a fantastic location for a Home Gym or Workshop. Families will Love the Location! Steps to Keelesdale Junior Public School, York Recreation Centre for fitness classes, swimming lessons & outdoor green space, Toronto Public Library & York Memorial Collegiate Institute. Quick access to TTC, the Eglinton Crosstown LRT and Stock Yards Village is minutes away for Shopping, Dining and Groceries. With thoughtful updates, versatile living space, and a fantastic community, 34 Rotherham Avenue is a welcoming home perfectly designed for family life and city living! (id:56889)
Forest Hill Real Estate Inc.
82 Harrison Drive
Newmarket (Bristol-London), Ontario
Attention Investors, First Time Buyers Or Downsizers This Home Is For You! Beautifully renovated bungalow in London-Bristol area of Newmarket! Features 3 bedrooms on the main floor and a legal 1-bedroom basement apartment with City permit to add a 2nd bedroom. Open-concept kitchen, separate laundry for each unit, 4-car driveway, and a new Fences and durable backyard deck. Close to Upper Canada Mall, No Frills & Food Basics & Many other stores. Excellent investment with more than $4,000 monthly rental potential! (id:56889)
Century 21 Heritage Group Ltd.
954 Midland Avenue
Toronto (Eglinton East), Ontario
Bright and spacious two-room basement apartments available in a prime Scarborough location at Eglinton Ave East & Midland Ave. Just a 7-minute walk to Kennedy Subway Station with 24/7 TTC service at the doorstep. Located in a quiet, family-friendly neighborhood. Units offer excellent natural light and generous living space. Close to GO Station, shopping, groceries, restaurants, and all essential amenities. Tenant pays utilities. Move-in ready-ideal for students, professionals, or small families. (id:56889)
Homelife 247 Realty
15 Eileen Avenue
Toronto (Rockcliffe-Smythe), Ontario
Stunning Fully Renovated Home. Location In A Family Orientated Area. Walking Distance To Shops & All Amenities. Beautiful Large Backyard For Entertaining. Large Storage Space, Parking For 3 Cars. Newly Renovated Kitchen W/ S/S Appliances & Granite Countertops, 3 Bedrooms With Ample Closet Space, 2 Four-Piece Bathrooms W/ W/O Basement Apt Including Kitchenette In Bsmt. Newer A/C System. Beautiful Well Kept Home (id:56889)
Exp Realty
88 Marina Point Crescent
Hamilton (Winona Park), Ontario
Discover this beautiful 3-bedroom freehold 2-storey townhouse in the highly desirable Fifty Point community of Stoney Creek, just moments from the QEW. Enjoy walking-distance access to the lakefront, scenic trails, and top retailers like Costco, Metro, IKEA, LCBO, and Turtle Jack's.Spacious, welcoming, and perfectly located, this home offers an exceptional blend of comfort, convenience, and modern living-a standout opportunity in one of the area's most sought-after neighbourhoods. (id:56889)
Cloud Realty
Front - 4 Jane Crescent
Barrie (Allandale Heights), Ontario
Welcome To This Big Beautiful Upper Unit For Lease In A Highly Sought After Location, Offering Convenience With Easy Access To The Highway And Nearby Shopping Options. The Kitchen Features Stainless Steel Appliances And TheIn-Suite Laundry Adds Comfort, While The Living Room Is Featuring A Charming Bay Window, Creating A Warm Ambiance. This Inviting Unit Creates Space For Everyone, With 3 Cozy Bedrooms And A 4-Piece Bathroom. Two Parking Spaces Will Be Available. All Are Welcome.This Unit is Separate And Comes With The Garage And Front Yard.Tenants Are Responsible for 50% Of Utilities (id:56889)
Royal LePage Signature Realty
1c - 117 Wellington Street E
Aurora (Aurora Village), Ontario
Excellent opportunity to lease out professional office space in a fantastic location of Aurora. Steps to the GO station, easy access to the highway! Located on first floor, furnished unit with access to reception area, kitchenettes, media studio, fitness centre, customer rooms and boardroom. (id:56889)
Keller Williams Realty Centres
18 - 30 Mia Drive
Hamilton (Ryckmans), Ontario
Discover this beautifully appointed 3-bedroom, 3-bathroom townhouse in the highly sought-after Ryckmans neighborhood. Thoughtfully designed with a refined blend of luxury, style, and functionality, this home is ideal for discerning renters. The open-concept kitchen features stainless steel appliances, quartz countertops, a center island, and ample cabinetry, making it perfect for both everyday living and entertaining. Bright, spacious bedrooms offer generous closet space and abundant natural light. Enjoy exceptional convenience with parks, schools, restaurants, shopping, and Fortinos all within walking distance. This move-in-ready home delivers comfort, quality, and an outstanding lifestyle. Tenant Notice: Limited exterior work is currently in progress and does not interfere with interior living or enjoyment of the property. (id:56889)
Homelife New World Realty Inc.
Basement - 84 Sparkhall Avenue
Toronto (North Riverdale), Ontario
Experience refined living in this meticulously renovated, premium 1 bedroom residence set in the prestigious North Riverdale enclave. Perfectly positioned between the serene green spaces of Riverdale Park and Withrow Park, this sophisticated suite offers a rare blend of tranquility and urban elegance. Step inside to discover a space that feels elevated well beyond typical lower-level living. Thoughtfully designed with oversized windows, the apartment is bathed in natural light, creating an inviting, airy ambiance. Combination wall AC/ heaters ensure the home stays comfortably cool in summer and warm throughout winter, while heated bathroom floors add an indulgent touch to your daily routine. You'll also enjoy independent climate and hydro controls, allowing you to fine-tune your comfort year-round. Utilities are allocated responsibly among the home's other suites based on occupancy. Situated moments from the Broadview Streetcar, upscale markets, curated boutiques, and the vibrant culinary scene of the Danforth, this residence places the best of Toronto at your doorstep. A beautifully finished home in an unparalleled location - the perfect union of lifestyle, and convenience. Single car garage parking may be available at an extra cost. (id:56889)
Brad J. Lamb Realty 2016 Inc.
10 Grew Crescent
Penetanguishene, Ontario
WALK TO THE WATER, ENJOY ONE-LEVEL LIVING & MAKE TIME FOR WHAT MATTERS MOST! Live the lifestyle you've earned in this beautifully maintained, low-maintenance bungalow just steps from Georgian Bay in the vibrant 55+ community of The Village at Bay Moorings. With over 1,700 sq ft of well-planned one-level living, this home shines with hardwood floors, crown moulding, pot lights, a gas fireplace, and California knock-down ceilings that add warmth and character. The kitchen is both functional and stylish, featuring 36" cabinetry, under-cabinet lighting, a centre island with a breakfast bar and a classic backsplash. Whether hosting in the spacious living room or unwinding in the separate family room, there's space to enjoy every moment. The primary bedroom is a relaxing retreat with a walk-in closet and private 3-piece ensuite, while the second bedroom and full 4-piece bathroom provide flexible space for visiting family, a home office or a creative hobby room. A large crawl space offers excellent additional storage for seasonal items. Outside, charming curb appeal is enhanced by dormer windows, an interlock walkway, a covered front porch, mature landscaping, and a back deck ideal for relaxing or entertaining. The attached garage with an inside entry and automatic door opener adds everyday convenience. The Village at Bay Moorings is a professionally managed community with mature green spaces, seasonal walking paths, a recreation hall, maintenance of all common areas and snow removal of roads. Located just minutes to Penetanguishene and Midland for dining, shopping and healthcare, including Georgian Bay General Hospital only 5 minutes away, this home is also surrounded by parks, trail systems, beaches, golf courses, ski resorts, recreation centres and theatres, making it a complete lifestyle package in a beautifully managed setting! (id:56889)
RE/MAX Hallmark Peggy Hill Group Realty
617 C Tower - 8 Interchange Way
Vaughan (Vaughan Corporate Centre), Ontario
Tower C, Brand New, Never Lived In Menkes-Built Luxury Condo. Spacious 1 Bedroom + Den, 1 Bathroom unit, Featuring a bright and open-concept living area. The Open Kitchen Blends Sleek Finishes, Quartz Counters And Integrated Appliances, Flowing Into A Sun-filled Living Area Framed By Floor-to-ceiling Windows. The Bedroom Offers A Calm Retreat, While The Den Is Ideal For Work, Fitness Or Creative Space. Best value by a TTC Subway Station in Town! This suite boasts a modern kitchen with brand-new stainless steel appliances, elegant stone countertops, and wood flooring throughout. Highlights: *Prime location steps from the TTC subway station. *Easy access to Hwy 7, Hwy 400, and the GO Train. *Just 7 minutes to York University via subway. *Close to YMCA, KPMG, PWC, Vaughan Mills, IKEA, Walmart, Costco, banks, and library. *Surrounded by restaurants and everyday amenities. (id:56889)
Real One Realty Inc.
314 - 21 Nelson Street
Toronto (Waterfront Communities), Ontario
Live A Truly Cosmopolitan Urban Lifestyle In The Entertainment District At Boutique Condominiums! Functional 2 Bedroom Plan, Nicely Finished With Wood Floors & 9 Ft Ceilings Throughout + Granite Counters, White Kitchen Cabinets, Subway Tile Backsplash & Centre Island. Kitchen & Bathroom Cabinetry Recently Updated. New Washer/Dryer Combo. Open Concept Living Room, Combined With Kitchen, Featuring Direct Patio Door Access To The Balcony. Large Primary Bedroom With 4 Piece Ensuite, An Additional Walkout To The Outdoor Space, And Also Featuring A Huge Walk In Closet. Fantastic Downtown Financial & Entertainment District Location With Perfect Walk Score & Steps From Subway, Theatres, Restaurants, Bars, King St W, Shopping, Markets & Across From The Shangri-La Hotel! Resort Style Amenities, Expansive Rooftop With Pool, BBQ's, Outdoor Cabanas, Bike Parking, Party Room & Fitness Centre! Downtown Living At Its Best! Make It Yours Today. (id:56889)
Royal LePage Terrequity Sw Realty
301 - 160 Canon Jackson Drive
Toronto (Beechborough-Greenbrook), Ontario
Located in a prime central Toronto community, this 2022-built 1-bedroom plus den condo comes complete with parking, locker and a highly functional layout. The modern kitchen is equipped with quartz countertops, stainless steel appliances, and an island with a convenient breakfast bar. The bright and spacious bedroom offers a large window and generous closet space. The open-concept living area features sleek laminate flooring and provides direct access to a private balcony-perfect for enjoying fresh air and outdoor relaxation. Additional conveniences include ensuite laundry. Residents enjoy excellent building amenities such as a BBQ area, children's playground, party room, and a fully equipped fitness center, creating the ideal setting for both social gatherings and leisure. Centrally located with quick access to Highways 401 and 400, and public transit right at your doorstep. You're also just minutes from Yorkdale Shopping Centre, grocery stores, libraries, parks, and many other local amenities. (id:56889)
RE/MAX Realty Services Inc.
32 - 90 Twenty Fifth Street
Toronto (Long Branch), Ontario
Newly renovated 2-bedroom unit in a well-kept multiplex in Etobicoke's desirable Long Branch neighbourhood. Located just off Lakeshore Blvd W, this bright and modern suite features updated finishes, spacious living areas, and convenient access to transit, shops, restaurants, parks, and the waterfront. A perfect blend of comfort and location-move-in ready and close to all amenities. (id:56889)
Engel & Volkers Oakville
105 Hampson Crescent
Guelph/eramosa (Rockwood), Ontario
105 Hampson Cr. Rockwood's hidden gem where old world charm meets modern comfort! Discover the charm of Rockwood a picturesque community celebrated for its stunning conservation park, winding trails, and enchanting caves that feel like a world away. This beautiful move-in-ready fully detached home is nestled in the peaceful Upper Ridge neighbor hood, where serenity meets family-friendly living. It welcomes you with a bright, open entryway leading into a spacious kitchen and living area designed for effortless entertaining. The kitchen is a chefs dream, featuring granite countertops, a generous island perfect for gathering, and an oversized walk-in pantry. A formal dining room offers ample space for hosting, while large windows bathe the home in natural light and frame views of the backyard oasis. Step through patio doors to a one-of-a-kind outdoor retreat: a custom-built gazebo with an outdoor kitchen, BBQ, and beverage fridge. Picture the European charm as you gather around a real stone fireplace that doubles as a wood-fired pizza oven. Stone pathways with stone lighted pillars, and a garden area lead to a versatile private space ideal for a workshop, man cave, or she shed. Upstairs, you'll find four bedrooms and two full bathrooms. The primary suite is a true sanctuary, complete with a spacious en-suite bath, separate dressing room, and a walk-in closet. The lower level adds even more flexibility, with two bonus flex rooms, a third full bathroom, and a second walk-in pantry easily accessed for your upstairs kitchen. A large laundry room offers exceptional storage and functionality. Located just minutes from Georgetown, Acton, and Guelph, with easy access to the 401 and public transit, this home blends tranquility, convenience, and charm in one perfect package. (id:56889)
Ipro Realty Ltd.
Basement - 6900 Old Creditview Road
Mississauga (Meadowvale Village), Ontario
Bright and spacious 2-bedroom, 1-bathroom basement apartment with a private/separate entrance located at 6900 Old Creditview Road near the intersection of Creditview Rd & Old Creditview Rd. This well-maintained unit features large windows that bring in plenty of natural light, along with brand-new appliances for modern living. Includes one dedicated parking spot. Conveniently situated close to grocery stores, parks, schools, and other everyday amenities-an ideal and comfortable place to call home. *Some pictures have been virtually staged* (id:56889)
RE/MAX Realty Services Inc.
Ipro Realty Ltd.
4202 - 9 Bogert Avenue
Toronto (Lansing-Westgate), Ontario
Luxury Emerald Park Penthouse with Exceptional Southeast Views-one of the best views in Toronto. This bright corner unit features floor-to-ceiling windows, 9' ceilings, and an open-concept kitchen seamlessly combined with the living area, with walk-out to an open balcony. A high-tech building offering world-class amenities including a gym, indoor pool, sauna, media room, party room, guest suites, and outdoor terrace. Direct underground access to the subway station and steps to shops, restaurants, and entertainment. Conveniently located close to major public transportation. (id:56889)
Aimhome New Times Realty
122 Watermill Street
Kitchener, Ontario
Experience modern living in this beautiful 3-bedroom FREEHOLD TOWNHOME in highly desirable Doon South. This bright, spacious home offers an open-concept main floor with a contemporary kitchen featuring stainless steel appliances, granite countertops, and an oversized island with a breakfast bar-perfect for everyday living and entertaining. Enjoy a functional layout with generously sized bedrooms, including a primary suite complete with a walk-in closet and 4-piece ensuite. The unfinished walk-out basement provides endless potential for added living space. Ideally located close to top-rated schools, shopping, parks, Conestoga College, and just minutes to Hwy 401 for an easy commute to the Kitchener/Waterloo tech hub and the GTA. Experience the perfect blend of comfort, convenience, and value in this sought-after neighbourhood! ** Includes virtual staging photos to help you envision the space.** (id:56889)
Upstate Realty Inc.
20 Red Maple Drive
Brampton (Brampton West), Ontario
Turn-key opportunity to be your own boss today! This well-established pizza restaurant is located in Brampton West and is known for its diverse menu that blends classic pizza favorites with popular Indian-inspired flavors. Customer favorites include Butter Chicken Pizza, Tandoori Momos, Kathi Rolls, refreshing shakes, and value-driven promotions such as BOGO pizza deals. The business focuses on fresh ingredients and fast, friendly service, serving dine-in, takeout, and delivery customers. The restaurant benefits from very low rent of $4,800 per month and weekly sales of approximately $10,000 as per the seller. Currently operating as a franchise, the business offers flexibility as it can be converted to any other name, making it an excellent opportunity for owner-operators or investors looking for a profitable and adaptable food business. (id:56889)
Century 21 Leading Edge Realty Inc.
RE/MAX President Realty
2014 Queen Street E
Toronto (The Beaches), Ontario
Welcome to an extraordinary and extremely affordable opportunity in The Beaches to open your own restaurant in an extremely manageable 900 square foot setup. Equipped with a seating capacity and Liquor License of 25 including a bar and full kitchen including 10 foot exhaust hood. This restaurant is available for conversion to any cuisine you wish. This layout is the ideal scenario for first time operators or seasoned chef's looking to own their own space or even expand into another location. Brand new 5 year Lease plus 5 year option to renew giving yourself ample time to setup your locale to the thriving Beaches community. Get in to this location immediately and to be ready to experience one of Toronto's most vibrant communities. Gross Rent = $8,300.00 Including TMI. Available immediately. (id:56889)
Royal LePage Real Estate Services Ltd.
1305 - 318 King Street E
Toronto (Moss Park), Ontario
Experience contemporary sophistication in this stunning southwest corner residence at one of the most coveted addresses in the Lower East Side. Designed with an exceptional sense of space and light, this 1-bedroom, 1-bath suite showcases floor-to-ceiling glass, exposed concrete ceilings, and warm hardwood floors, creating a seamless blend of modern elegance and industrial edge.An expansive open-concept layout flows effortlessly onto a large private terrace (129 sq. ft.), perfectly suited for entertaining or quiet evenings overlooking the city skyline and shimmering lake views.Offering 624 sq. ft. of thoughtfully designed interiors, this soft loft embodies refined urban living at its best. Ideally positioned just steps from the Distillery District and with the streetcar at your door, 318 King delivers the ultimate in downtown convenience and style. Locker Included. (id:56889)
Sotheby's International Realty Canada
Royal LePage Real Estate Services Ltd.
1304 King Street W
Toronto (South Parkdale), Ontario
ROUGHLY 900 SQUARE FEET OF CLEAR SPAN SPACE LICENSED FOR 30 PEOPLE INSIDE PLUS A STUNNING FULLY FINISHED BACK PATIO. OPEN CONCEPT KITCHEN AND BAR WITH A GREAT FEEL. ALL ELECTRIC EQUIPMENT - NO COMMERCIAL VENTING. A FULL LIST OF CHATTELS AND EQUIPMENT AVAILABLE UPON REQUEST. 3-PHASE POWER - LARGE BASEMENT IDEAL FOR PREP AND STORAGE. (id:56889)
Century 21 Regal Realty Inc.
313 - 664 Spadina Avenue
Toronto (University), Ontario
****ONE MONTH FREE FOR ONE YEAR LEASE or 2 MONTHS FREE FOR 18 MONTHS LEASE **** Spacious 1 Bedroom Apartment. Be the first to live in this brand-new, never-occupied suite at 664 Spadina Avenue, located in the highly desirable Harbord Village and University District. This modern one-bedroom unit features a bright open-concept layout with floor-to-ceiling windows, a contemporary kitchen with stainless steel appliances, and high-quality finishes throughout. The building includes a shared lounge and on-site dining, offering both comfort and convenience. public transit, and major downtown attractions such as the ROM, AGO, and Queen's Park. Ideal for professionals or families looking for a well-connected and thoughtfully designed living space in the heart of Toronto. (id:56889)
Royal LePage Signature Realty
3206 - 85 Wood Street
Toronto (Church-Yonge Corridor), Ontario
Experience elevated city living in this spacious and bright corner unit at the highly sought-after Axis Condos (85 Wood St). Located on the 32nd floor, this 670 sq. ft. suite offers breathtaking, unobstructed views of the Toronto skyline and the CN Tower. The interior features high-end finishes with integrated appliances and a modern aesthetic. The thoughtful "split bedroom" floor plan maximizes space and provides excellent privacy, making it ideal for roommates, students, or a home office setup. Step out onto the large open balcony to enjoy fresh air and panoramic city vistas. Residents enjoy access to 6,500 sq. ft. of world-class amenities, including a state-of-the-art Fitness Centre to keep you healthy and active. This location offers a perfect Walk Score, situated just steps from Toronto Metropolitan University (formerly Ryerson), U of T, College Subway Station, and the flagship Loblaws at Maple Leaf Gardens.Perfect for students and young professionals seeking convenience and luxury in the heart of the city. (id:56889)
Bay Street Integrity Realty Inc.
10 John Carpenter Road
North Dumfries, Ontario
Welcome to 10 John Carpenter Rd, a beautifully built in 2023 home featuring a brick and stone exterior, double-car garage, and covered porch. Inside, enjoy 9-ft ceilings, hardwood floors, and an open-concept great room leading to a modern kitchen with stainless steel appliances. The primary suite offers a walk-in closet and 4-piece ensuite, while three additional bedrooms share a full bath. Main-floor laundry with garage access adds convenience. Located near schools, parks, shops, and with easy Hwy 401 access, this home blends style, comfort, and convenience perfectly. (id:56889)
RE/MAX Gold Realty Inc.
1001 - 4633 Glen Erin Drive
Mississauga (Central Erin Mills), Ontario
Near Erin Mills Town Center & Credit Valley Hospital. Built By Pemberton. Open Concept 655 Sq Ft, 9 Ft Smooth Ceilings. Modern Kitchen With 40 Inch Upper Cabinets, Stone Counter Tops, Back-Splash & Breakfast Bar. Spa Style Bath, W/I Closet. Ideal Rental For Long Term Tenant For 2Yrs Minimum, No Smoker & Pets. 20 Ft Wide Balcony With Sunset View. Parking + Locker Included. Convenient location next to the elevators. Partially furnished condo, new tenant is welcome to use or removed on occupancy. Now vacant for quick occupancy. (id:56889)
Royal LePage Real Estate Services Ltd.
80 Dwyer Drive
Brampton (Gore Industrial North), Ontario
Welcome to this four bedroom semidetached home, located in the prime Vales of Castlemore community. This beautiful home offers separate living/ dining, and family room, a open concept home ideal for family . The main floor features hardwood throughout, updated washrooms, modern window coverings, and a beautifully renovated kitchen with stainless steel appliances, brand new quartz countertops, and a walk out to private backyard Upstairs, you will find four spacious bedrooms with laminated floors and large closet space, along with a small dedicated prayer room(could be used for potential laundry room) The primary bedroom includes a walk in closet and a four piece ensuite. The professionally finished basement adds even more value, with a large recreation area, and washroom that offer great potential for future use if want to make rental separate unit. This home has been freshly painted and includes updates such as new quartz counters in the kitchen and both main floor washrooms, a new roof in 2023, and extended concrete on the driveway continuing all the way to the rear patio. Located in a safe, family oriented neighborhood close to schools, parks, transit, Grocery store, walk-in clinic, restaurants, hospital ,and 407 and other major highways. Will not last long Best opportunity to own at great price. Redmont model 1760 SQFT (id:56889)
Royal LePage Flower City Realty

