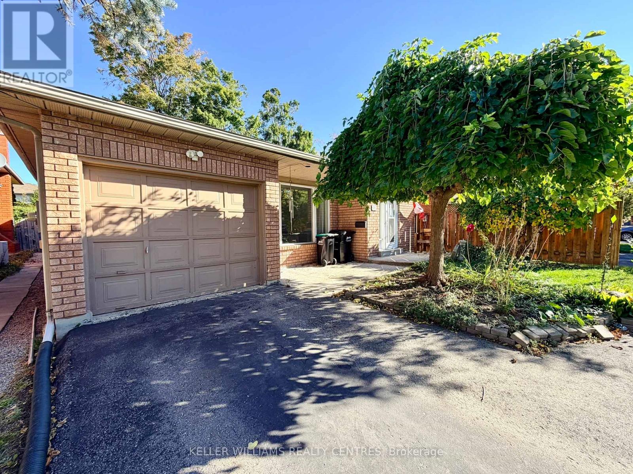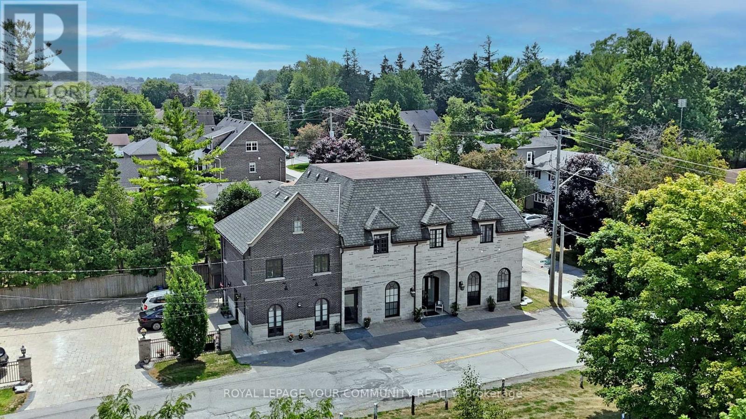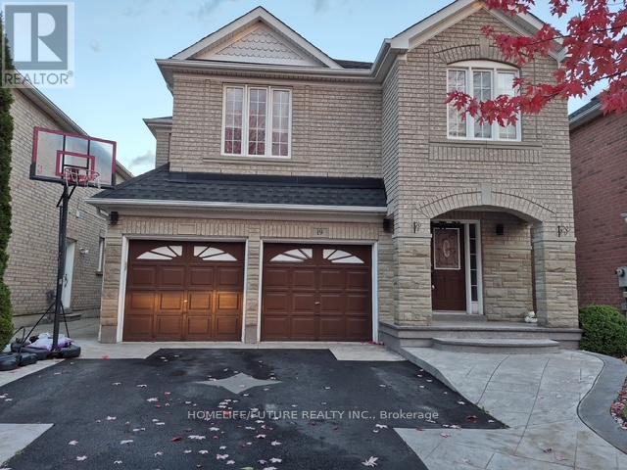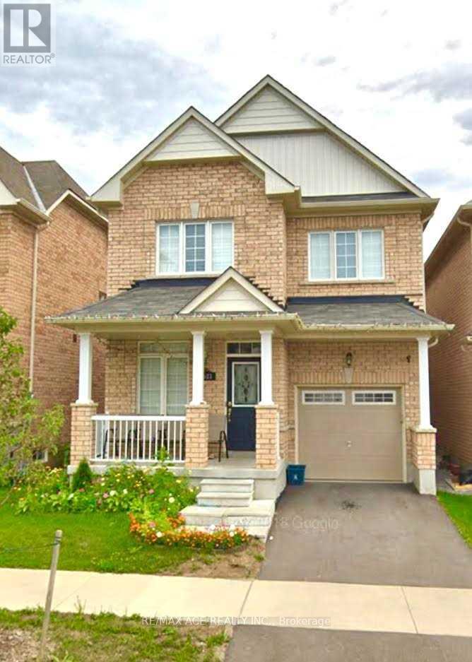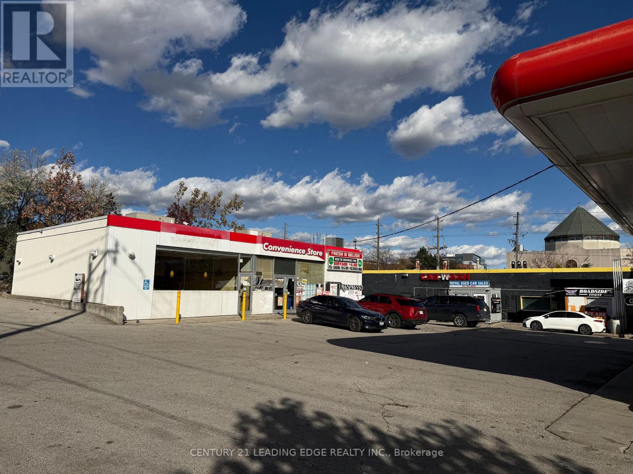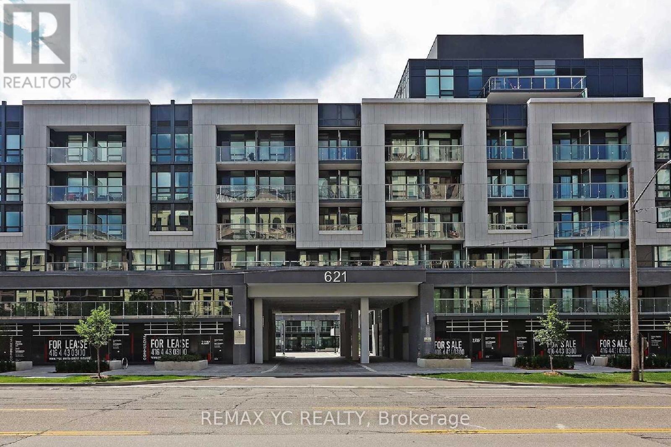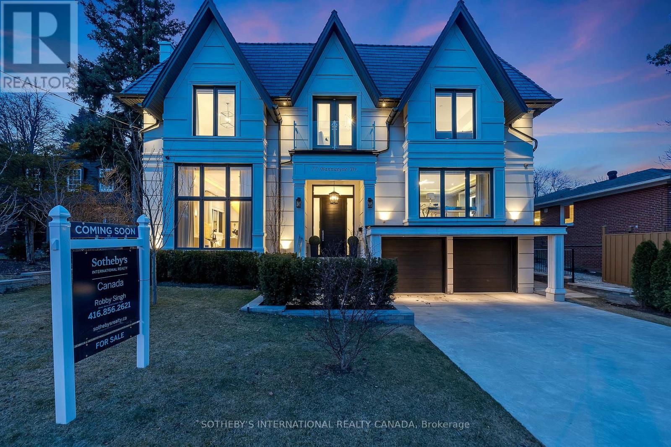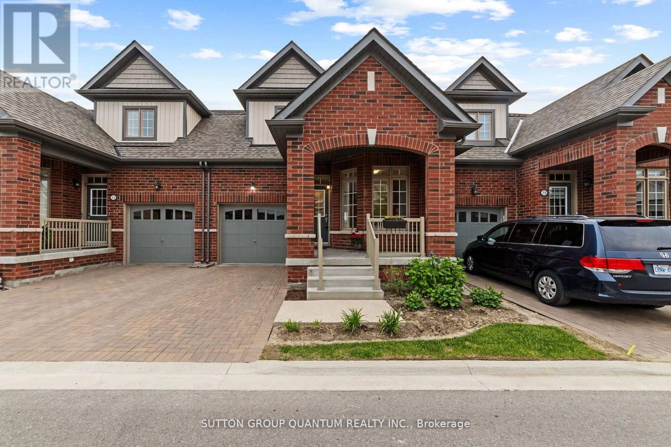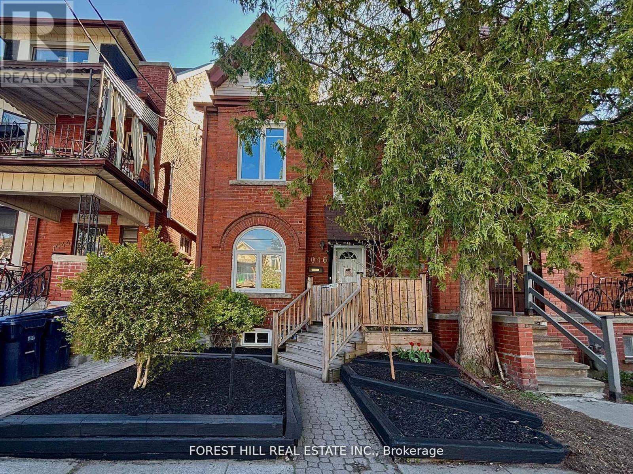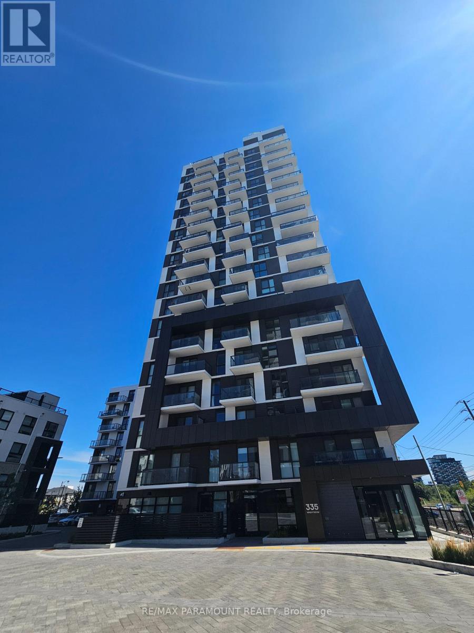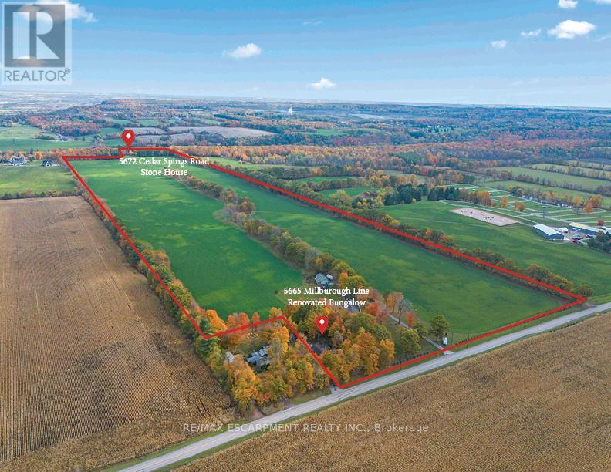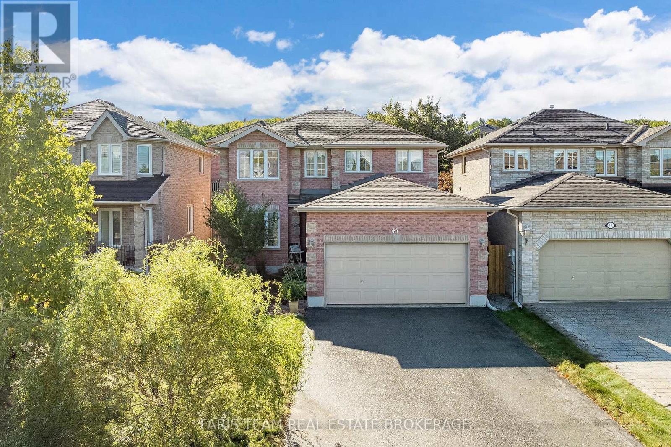35 Buchanan Street
Barrie (Grove East), Ontario
Welcome to this spacious and well-maintained 3+1 bedroom, 2 bathroom back split home in the highly sought-after East Barrie neighborhood. Perfectly situated near top-rated schools, scenic parks, shopping, restaurants, Johnsons Beach, public transit, Georgian College, and RVH, this property offers both comfort and convenience. Inside, you'll find a functional layout with brand new carpet throughout, ideal for cozy living. Enjoy outdoor relaxation in the fully fenced backyard, and benefit from the practicality of a single-car garage. This home is a fantastic opportunity for families or professionals seeking a prime location with all amenities close at hand. ( Landlord is willing to move the laundry machines into the basement) (id:56889)
Keller Williams Realty Centres
42 Somerville Street
Whitchurch-Stouffville (Stouffville), Ontario
Multi - Generational building. Very Rare to find this type pf property. 10 Year New totally re-built French Chateau Style Luxury Building with 5 Self-Contained Residential Suites and Non-Conforming Commercial Units on the ground Level with Stunning 10 & 12 ft High Ceilings. Suites range in sizes from 800 - 1,650 sq ft- Each Suite is Equipped with Self Control heating /cooling and ensuite laundry (separate bills). 10 Outside Surface Parking spaces. Over 6,000 sq ft of luxury above grade space. Located Next to Memorial Park, Backing onto Ravine and Steps to Community Centre, Library, Shops, Restaurants and the GO Train Station. Building is Built with Quality Upgrades with Picturesque Windows, Heated Floors, Hardwood Floors, Granite Counter Tops, Pot Lights, Natural Limestone, Belden Brick & Stucco Exterior, fully Fire Rated and Extreme Sound Proofing. Unique Multi-Family Design with Ground floor non-conforming Commercial use option. Live/Work under one roof with built-in bonus option to collect rental income from the other suites ~ potential to generate approx. $160,000 Net Income! (id:56889)
Royal LePage Your Community Realty
Bsmt - 19 Clapperton Drive
Ajax (Northwest Ajax), Ontario
2 Bedroom Kitchen With Separate Entrance. One Car Parking In Driveway. Common Area Laundry (id:56889)
Homelife/future Realty Inc.
1521 Dusty Drive
Pickering (Duffin Heights), Ontario
Location, Location, Walkout: Beautifully Renovated Furnished Basement Apartment, With Laundry On Floor. Ready To Move In. Partially Furnished. No Parking. Utilities Included. (id:56889)
RE/MAX Ace Realty Inc.
2 - 900 Progress Avenue
Toronto (Woburn), Ontario
Prime retail space available for lease at one of Scarborough's most sought after intersections - Markham Rd & Progress Ave. Located within a busy Petro Canada plaza, surrounded by two high-end hotels, Centennial College, residential homes, condo towers, and a thriving business community. Exceptional exposure and visibility with strong traffic flow all day. Ideal for restaurant, take-out, dine-in, or other retail/service uses. Ample street parking available. Vacant and easy to view - perfect opportunity to build your business from the ground up in a high-demand area. Don't miss this chance to establish your brand in a prime commercial hub! (id:56889)
Century 21 Leading Edge Realty Inc.
111 - 621 Sheppard Avenue E
Toronto (Bayview Village), Ontario
Welcome to the Heart of Bayview Village! Experience urban living at its finest in this beautiful mid-rise building located in one of North York's most desirable neighbourhoods. This spacious, south-facing bachelor/studio suite features a modern, open-concept layout with over 10-foot ceilings and floor-to-ceiling windows that fill the space with natural light. Luxury amenities, including a 24-hour concierge, fitness centre, party room, and more. Conveniently situated just steps to Bayview Village Shopping Centre, grocery stores, TTC, subway stations, and Highway 401 - everything you need is right at your doorstep. (id:56889)
RE/MAX Realtron Yc Realty
77 Bannatyne Drive
Toronto (St. Andrew-Windfields), Ontario
Welcome Home to an Extraordinary Custom-Built Home, where Modern Design meets Timeless Elegance. Spanning approximately 6,550 sq. ft. of Meticulously Finished Luxury Living space, this Home showcases Imported Stones (Marble, Quartz, Porcelain) rich Hardwood Flooring, and over $550,000 invested in additional Upgrades, creating an unparalleled living experience. Step through into the Grand Front Entrance into a space defined by Soaring Ceilings and Light-Filled Interiors. This Gourmet Chefs Kitchen is a Masterpiece, featuring High End Miele Appliances and seamlessly flowing into a Sunlit Breakfast area and an Expansive Family Room both offering Breathtaking Views of the Lushly Landscaped Backyard and Resort-Style Elevated Heated Swimming Pool. A Separate Butlers Pantry ensures Effortless Entertaining. Designed for Ultimate Comfort and Convenience, this Home Features a Private Elevator for Seamless Access across all levels. The Primary Suite is a True Sanctuary, Boasting His & Hers Closets and a Large Lavish Ensuite Designed for Pure Indulgence. The Fully Finished Basement is an Entertainers Dream, Complete with a State-Of-The-Art theatre room, separate gym, spacious recreation area, wet bar, and a walk-up to the backyard oasis with Wheelchair Access to the Breakfast Are. This is not just a home its an Architectural Statement, Meticulously Crafted for those who Appreciate the Finest Details. A Rare Opportunity to Own a Modern Gem in an Convenient setting. Don't Miss This Chance to Experience True Luxury Living in Mid Town Toronto Close to Many Major Amenities, Schools, Parks! (Shoppers, Longos, LCBO, Banks, Gas Station, Tim Hortons and much more...) (id:56889)
Sotheby's International Realty Canada
36 Bluestone Crescent
Brampton (Sandringham-Wellington), Ontario
Welcome to 36 Bluestone Crescent, a sun-drenched and modern 2 bed, 2 bath Bungaloft located in the Villages of Rosedale, a highly desirable gated community offering privacy, security and serenity all within minutes to the highway, transit and local schools. This newly built home boasts soaring ceilings and many upgrades including white oak hardwood on the main floor with a matching white oak grand staircase to the second floor Primary Retreat with a walk-in closet and linen closet, providing maximum storage. Upstairs also you will find a generous yet cozy den which can be used as an 2nd family room, office, or workout area. Back on the main floor you will find upgraded quartz counters, induction stove, and tons of storage in the kitchen and a walk out to a west facing deck perfect for sunsets and stargazing. The oversized living room is stunning and serene with a gas fireplace with tall windows flanking either side. In the bathrooms, you will also find upgrades in flooring, counters and shower tiles. With convenient main floor laundry and interior access to the garage, this home has all the amenities of the perfect home. And the unfinished basement with tons of natural light has an upgraded cold cellar, and provides plenty of options to be finished as your heart desires! Rarely offered in GTA, enjoy endless leisure activities with full access to a premium clubhouse with its own 9 hole golf course, indoor pool, sauna, gym, lounge, auditorium, tennis court, bocce, and concierge. With low maintenance gardens and snow removal, salting, grass cutting, garden maintenance and built-in irrigation systems included in a low monthly fee, this community really has thought of everything to make home ownership here peaceful, leisurely, and easy! (id:56889)
Sutton Group Quantum Realty Inc.
1046 Dovercourt Road
Toronto (Dovercourt-Wallace Emerson-Junction), Ontario
Live Smart or Invest Wise Unique Oversized Victorian Duplex in Prime Downtown Location. An exceptional opportunity to own a fully leased, beautifully renovated legal Victorian duplex in the heart of Dovercourt Village. Perfect for investors seeking strong income and long-term value growth. This Property Features: Legal duplex with additional in law suite (3 self contained units in total), each with its own kitchen and bathroom. Soaring 12-13 ft ceilings create an open and elegant atmosphere. All bedrooms are large enough for king-size beds a true rarity in downtown homes. Generously sized 2 story upper level unit with exceptional natural light & ample living space! Many renovations done in 2023, including modern kitchens, bathrooms, and high-efficiency windows and doors. Superior soundproofing ensures quiet, comfortable city living. Large fully fenced Private backyard with access from Dovercourt. Steps to Ossington subway, Bloor shops, restaurants, cafes, and local parks Located in a vibrant, family-friendly neighbourhood with strong rental demand and consistent appreciation. Whether you're looking to expand your investment portfolio or secure a high-performing income property in a growing area, this property delivers space, stability, and long-term potential. (id:56889)
Forest Hill Real Estate Inc.
1201 - 335 Wheat Boom Drive
Oakville (Jm Joshua Meadows), Ontario
Welcome to Oakvillage by Minto Modern Luxury in the Heart of Oakville. Discover unmatched convenience and contemporary living in this spacious 1 + Den suite in Oakville's highly sought-after community at Dundas & Trafalgar. Perfect for first-time buyers, investors, or downsizers, this stylish condo offers a thoughtfully designed layout with soaring 9 ceilings, floor-to-ceiling windows, and upgraded wide-plank hardwood flooring throughout. The open-concept living, dining, and kitchen areas are perfect for entertaining. A spacious kitchen features premium granite countertops, full-size stainless steel appliances and ample cabinetry. Step out to the balcony to enjoy panoramic views. The bright primary bedroom includes a walk-in closet, while the versatile den is ideal for a home office, bedroom, play area or guest space. Additional highlights include full-size in-suite laundry, a 4-piece monitoring. Residents enjoy premium amenities such as a fitness centre, party room, BBQ area, bike storage, visitor parking and more! One underground parking space and high-speed internet are included in the condo fees. Experience city living surrounded by nature, with over 200 km of walking trails, parks, and greenspaces right at your doorstep. (id:56889)
RE/MAX Paramount Realty
5665 Milburough Line
Burlington, Ontario
A Rare Offering in Prestigious Rural Burlington - Just Under 100 Acres Nestled in one of Burlington's most sought-after rural enclaves, this exceptional property spans just under 100 acres of pristine countryside. Fronting on both Cedar Springs Road and Milburough Line, this remarkable parcel offers a rare combination of open, level farmland and timeless character -truly one of the most unique opportunities to come to market. Set amidst the natural beauty and rolling landscapes that define this rural Burlington area, this property captures the essence of country living while remaining just minutes from city conveniences. The land itself is largely open and level -a rarity in this part of Burlington - bordered by mature trees that provide both privacy and picturesque framing to the expansive views. The fields are currently farmed organically, offering incredible potential for continued agricultural use, equestrian pursuits, or future estate development. The property features two distinct homes, each with its own story and charm. The primary residence is a beautifully renovated four-bedroom bungalow, thoughtfully updated to combine modern comforts with rural charm. Spacious and light-filled, it offers a welcoming interior ideal for family living or weekend retreats. A large detached garage provides ample space for vehicles, equipment, or hobby use, making it perfect for those who appreciate both functionality and style. Tucked quietly into the hillside of Cedar Springs, the second dwelling is an enchanting stone house dating back to the 1800s. Steeped in history and character, this home offers a glimpse into Burlington's heritage - a perfect guest house, caretaker's residence, or future restoration project for those who appreciate the craftsmanship of a bygone era. With frontage on both Milburough Line and Cedar Springs Road, this property offers exceptional versatility and accessibility. The dual road exposure presents endless possibilities for layout, privacy. (id:56889)
Royal LePage Real Estate Services Regan Real Estate
RE/MAX Escarpment Realty Inc.
Cayman Marshall International Realty Inc.
43 Dunnett Drive
Barrie (Ardagh), Ontario
Top 5 Reasons You Will Love This Home: 1) Say hello to a legal income-generating second suite that's professionally finished, city-registered, and completely turn-key, whether you're looking to offset your mortgage, host extended family, or run a top-tier rental, this 3,040 square feet gem does it all and looks good doing it 2) With over $350K in premium upgrades, this isn't your average renovation; think custom kitchen (May 2024)with 42 maple soft-close cabinets, gleaming quartz counters and backsplash, stylish porcelain tile, and warm birch hardwood throughout, every inch polished, elevated, and thoughtfully designed because the details matter 3) The second suite is a knockout with two spacious bedrooms, a designer kitchen, cozy living area, 4-piece bathroom, and its own laundry; private, stylish, and completely separate, its perfect for potential tenants or the in-laws who might never want to leave 4) The main living areas are drenched in natural light and feature expansive bedrooms, rich hardwood flooring, ample closet space, and well-appointed living spaces tailored for everyday comfort and effortless entertaining 5) Backyard bliss meets standout curb appeal with lush gardens, immaculate landscaping, and your own slice of serenity, topped off with a new Owens Corning shingled roof (2020); this home isn't just beautiful, its built to last. 2,075 above grade sq.ft. plus a finished basement. *Please note some images have been virtually staged to show the potential of the home. (id:56889)
Faris Team Real Estate

