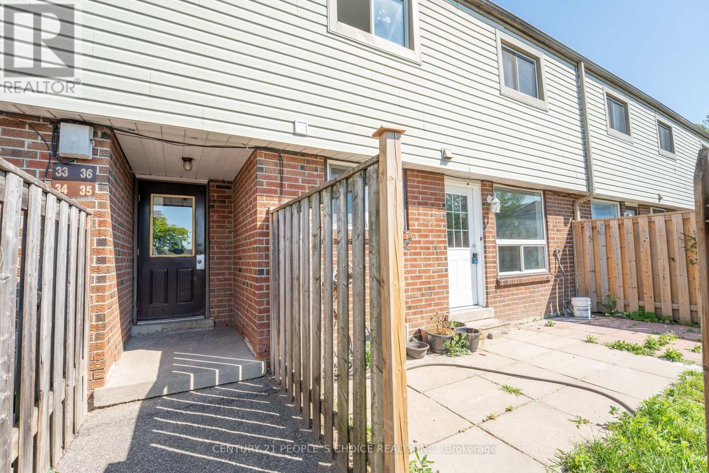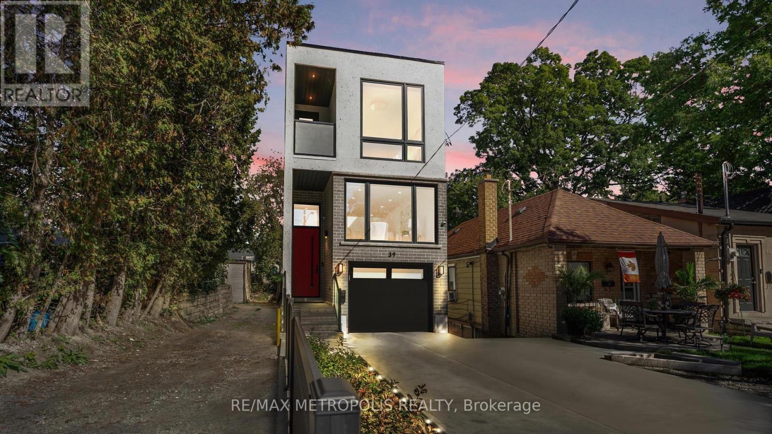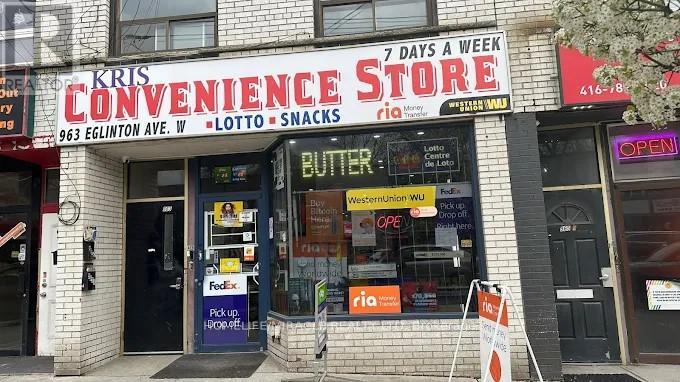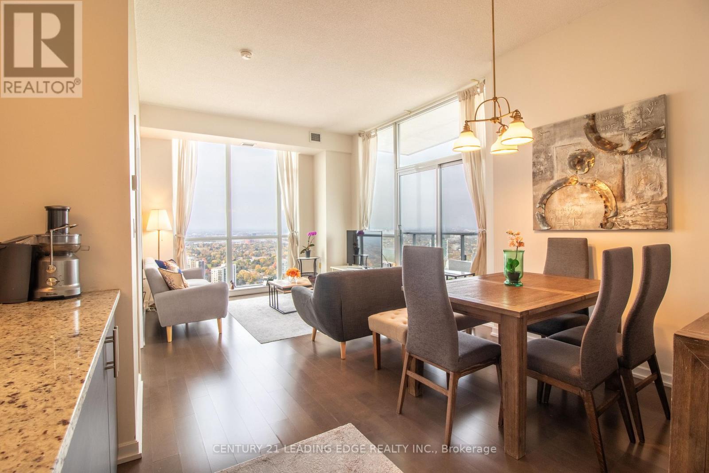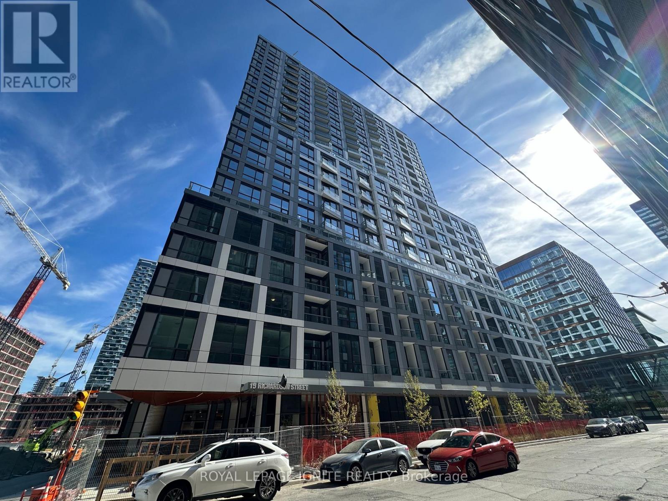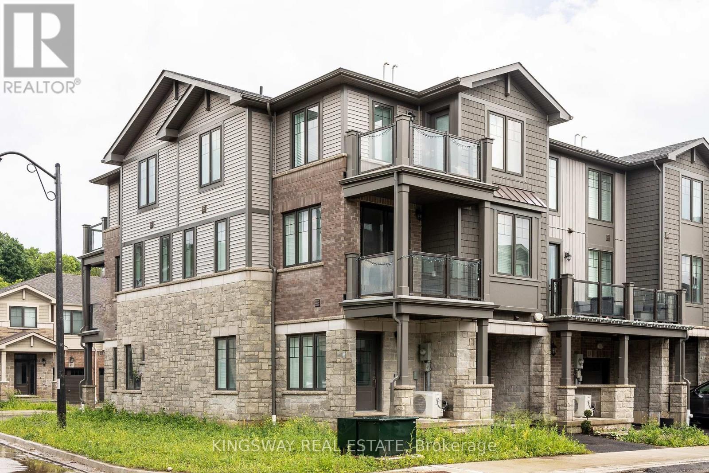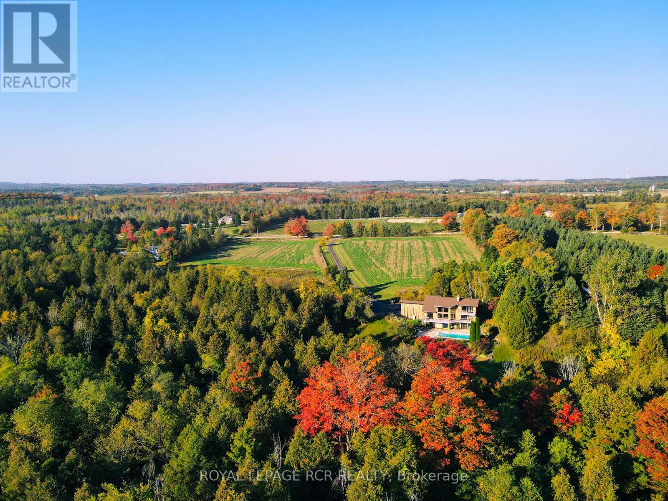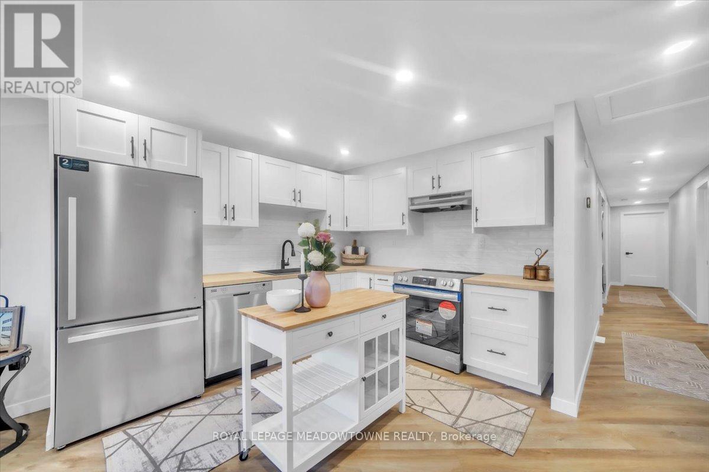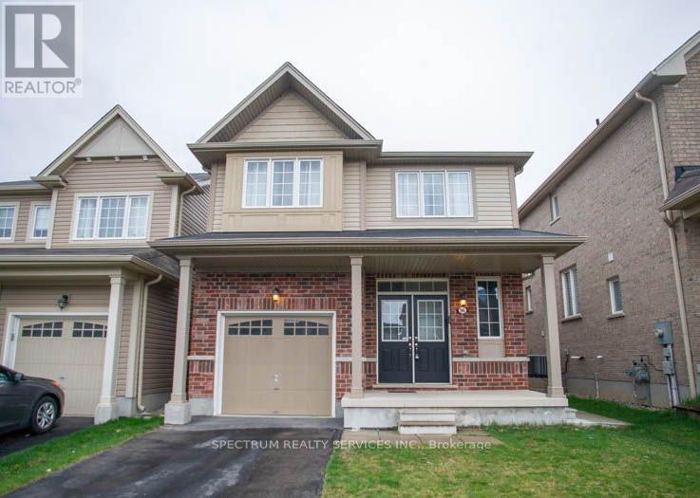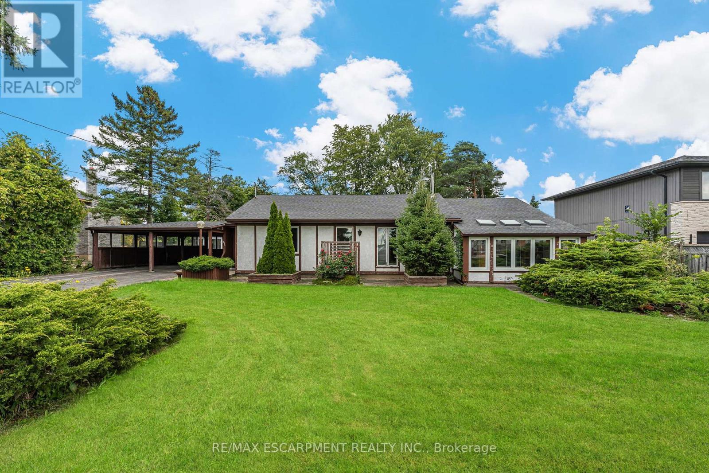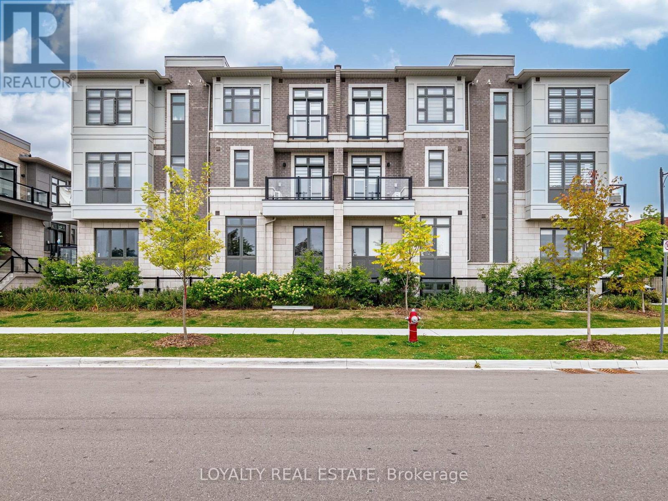35 - 120 Nonquon Road
Oshawa (Centennial), Ontario
Charming 3-Bedroom Townhouse in a Desirable Neighborhood Perfect for Families and Professionals! Welcome to this beautifully maintained 3-+1 bedroom, 2 bathroom townhouse located in Oshawa. With a perfect blend of modern amenities and cozy charm, this home offers a spacious and functional layout, ideal for both entertaining and everyday living. 2 Separate Laundries for both Main and Basement With a newly upgraded kitchen with porcelain backsplash, beautiful white cabinets and stainless steel appliances to finish off this modern kitchen, whether you're preparing a quick meal or entertaining, this kitchen is both stylish and functional. Along with lavish new laminate floor throughout the entire house, recently upgraded washrooms with great quality tiles and washroom accessories! This house also has to offer a freshly renovated 1 bedroom and 1 bath basement with a separate laundry! This home is situated in a prime location within walking distance to local shops, parks, schools, and public transportation. The neighborhood is known for its friendly atmosphere and proximity to major highways, making it easy to commute to nearby cities or attractions. Enjoy a beautiful private backyard, fully fenced for privacy and safety, perfect for outdoor dining, gardening, or relaxing in the fresh air. Whether its hosting a barbecue or enjoying a quiet evening under the stars, this outdoor space offers endless possibilities. Don't miss your chance to make this beautiful townhouse your new home!! Shows 10+++++ (id:56889)
Century 21 People's Choice Realty Inc.
2000-05 - 1225 Kennedy Road
Toronto (Dorset Park), Ontario
Fully furnished professional office space available immediately in an ideal location of Scarborough. Easy access from Highway 401. Includes prestigious office address, high-speed internet, reception services, client meet-and-greet, telephone answering, access to board rooms and meeting rooms, shared kitchen/lunchrooms, waiting areas, and printer services. Ideal for professionals and established business owners. Ample free parking available. (id:56889)
RE/MAX Premier Inc.
39 Kenworthy Avenue
Toronto (Oakridge), Ontario
Discover the essence of modern luxury in this impeccably crafted detached home, perfectly situated in Torontos prestigious Oak Ridges community. Offering over 3,200 sq ft of elegant living space, including a thoughtfully finished 877 sq ft walkout basement with two spacious bedrooms, this residence combines architectural sophistication with everyday comfort. The main level impresses with soaring 11-foot ceilings, expansive windows that bathe the interiors in natural light, and a dramatic mezzanine that adds architectural flair. The gourmet kitchen features premium built-in appliances and custom cabinetry ideal for both entertaining and family dining. Enjoy thoughtful upgrades throughout, including built-in ceiling speakers, a comprehensive CCTV camera system, an insulated garage with direct interior access, a concrete driveway, and a fully fenced backyard that ensures both privacy and practicality. Upstairs, multiple skylights illuminate a beautifully designed layout. The primary suite offers a luxurious ensuite and walk-in closet, while the second bedroom also enjoys its own ensuite. Two additional bedrooms share a stylish Jack and Jill bathroom, creating a perfect balance of space and comfort. The versatile walkout basement with 9-foot ceilings provides endless possibilities for extended family, guests, or a home office. Ideally located minutes from GO Transit and nearby subway connections offering direct access to downtown Toronto, as well as places of worship and everyday amenities this distinguished home embodies the finest in luxury living. (id:56889)
RE/MAX Metropolis Realty
963 Eglinton Avenue W
Toronto (Humewood-Cedarvale), Ontario
Great Opportunity To Own A Turn Key Business. Renovated, Steady Income, Long Lease until 2035, Excellent locale surrounded by restaurants, stores, apt. & houses and schools in busy affluent midtown Toronto. Rare Unit With Full Size Basement, Can Be Use For Owner/Employee Live In Or Expand Business For Retail Space. 950 Sf Retail Space Above Ground And Full Size Basement. Have 2 Parking At Rear Side Of The Unit. Store Has Bitcoin Machine, ATM Machine, Western Union money Transfer. Store has Monthly Sale of approx. 50K, Lotto Income $ 4,000.00 per Month and other Income $ 1400.00 per Month As Per Seller. Potential For Growth for the owner operator. (id:56889)
Homelife/miracle Realty Ltd
3410 - 70 Forest Manor Road
Toronto (Henry Farm), Ontario
Discover Over 900 sq ft of Spacious Living in This Rare 9Ft Ceiling Stunning Condo. Wake up to breathtaking views year-round in this remarkable condo, where the ever-changing scenery will morning coffee while soaking in the vibrant atmosphere. Convenience is at your fingertips, with direct access to the TTC for easy commuting. Plus, a shopping center is just across the street, ensuring all your shopping needs are met effortlessly. Don't miss this opportunity to own a slice of urban living. Schedule a showing today and see why this condo is the perfect fit foo you! (id:56889)
Century 21 Leading Edge Realty Inc.
2109 - 15 Richardson Street
Toronto (Waterfront Communities), Ontario
Be the very first resident in this brand-new, luxury 1-bedroom suite at the EmpireQuay House, ideal for a working couple or student! This bright, 448 sq ft unit on the penthouse floor features sleek, modern finishes, 10-foot high ceilings, in-suite laundry, locker and an east-facing balcony with a beautiful lake view and lots of sunlight. You're minutes from everything downtown offers, including Scotiabank Arena, Union Station, George Brown Waterfront Campus, the Distillery District, and St. Lawrence Market, boasting incredible transit access via TTC and quick connection to Highways 404/Gardiner Express. Soon you'll enjoy premium building amenities like a fully equipped gym (yoga/spin studios), a party room, and a rooftop BBQ courtyard (expected opening Fall). Pets are allowed with restrictions, and the tenant is responsible for utilities (Water/Hydro), tenant insurance, and internet. ####### Property can be rented with a fully furnished option for $2500 ############ (id:56889)
Royal LePage Ignite Realty
17 - 100 Hollywood Court
Cambridge, Ontario
Discover Modern Comfort and style in this beautifully designed 3 Story Corner-unit townhome, ideally located in one of Cambridge's most sought after neighborhoods. This bright spacious home offers the perfect blend of contemporary living and everyday convenience, featuring an open concept, large windows that flood the space with natural light and thoughtful modern finishes throughout. Close to nearby parks, place of worship, shopping centers, schools and amenities this will surely fit all your needs and desires. (id:56889)
Kingsway Real Estate
674189 Hurontario Street
Mono, Ontario
Welcome to Nature's Door, 33 gorgeous acres in the Town of Mono with a river running through it. An exceptional property offering endless enjoyment with the backyard vista overlooking the Nottawasaga River. This custom-built home was overseen by a local entrepreneur who purchased the property and hired the finest local trades to build this impressive home. The great room with large windows, vaulted ceiling and soaring floor to ceiling 19ft natural stone Fireplace is spectacular. Completely renovated kitchen with quartz countertops, Café appliances and wide plank flooring. The pantry with bar fridge is just as impressive with its vaulted ceilings and natural light flowing through the space. Open riser staircase leads you to the loft library then onto the principal bedroom with five-piece ensuite and a private balcony overlooking the property. Lower level is fully finished with family room, Stone Fireplace, bar, powder room, office, large bedroom with ensuite. Each of the three rooms have garden doors walking out to the pool patio with the pool surrounded by gardens and breathtaking natural views. The home is comfortable and spacious to invite friends and family up for country weekends. Looking for more office space, there is a private office above the garage with its own staircase and views over the back of the property. Outbuilding consisting of three stalls, storage and a garage is ideal for pursuing hobbies or anyone wanting to keep horses on the property. The property features two paddocks, open fields, forest with cedar and massive mature maples with a river running through the middle of the property with a heavy-duty bridge to access the back acreage. Property is located just north of Caledon in Hockley Valley and is 1 hour from Toronto, 15 minutes to Orangeville and provides easy access to area amenities such as Mono Cliffs, Hockley Valley Resort, Adamo Winery, The Bruce Trail, Mansfield Ski Club and many local restaurants. (id:56889)
Royal LePage Rcr Realty
80 Mcanulty Boulevard
Hamilton (Industrial Sector), Ontario
Welcome to 80 McAnulty Blvd Where Style Meets Opportunity in a Revitalizing Hamilton inside this fully renovated gem in Hamiltons vibrant east end, a neighbourhood that's quickly becoming one of the cities most talked-about areas for growth and revitalization. This stylish home features 3+1 spacious bedrooms, a modern open-concept kitchen, and sleek finishes from top to bottom making it ideal for homeowners seeking move-in-ready living or investors searching for a turnkey property. With a separate side entrance leading to a finished basement, the home offers flexibility for in-laws, guests, or potential rental income. Outside your door, McAnulty is part of a community on the rise. You're just minutes from the conveniences of Centre Mall, the charm of Ottawa Streets boutiques, antique shops, and eateries, plus nearby parks, schools, and trails. Commuters will love the easy access to major highways and public transit, while families can enjoy the mix of established neighbourhood character and exciting new development. Whether you're looking for a stylish family home or a property with long-term upside, 90 McAnulty Blvd delivers the best of both worlds modern living and a community full of potential (id:56889)
Ipro Realty Ltd.
96 Warner Lane
Brantford, Ontario
Welcome to detached home in most desired neighborhood of West Brant. This home features 4 bedrooms and 3 bathrooms with single car garage. Main floor is carpet free with eat-in kitchen. All bedrooms have carpet. Unfinished Basement. Walking distance of Walter Gretzky School and Plaza. (id:56889)
Spectrum Realty Services Inc.
614 Golf Club Road
Hamilton, Ontario
Sitting on a generous 0.37-acre property, this sprawling 1,931 square foot bungalow presents you with an opportunity to renovate and add your own style, or start fresh and build the home of your dreams. Located in a desirable rural pocket of Hamilton, this property combines the best of quiet country living with everyday conveniences just minutes away. The home presents with three spacious bedrooms, a large living room with hardwood floors and a four piece bathroom. There is also a south facing sunroom and another room with an indoor hot tub. The backyard is spectacular with gardens everywhere and no rear neighbours. Make your dream a reality at this incredible property today! (id:56889)
RE/MAX Escarpment Realty Inc.
413 - 70 Halliford Place
Brampton (Goreway Drive Corridor), Ontario
Short-Term or 1 Year Lease. 2 Bedrooms, 1.5 Bathrooms with 1 Surface Parking unit in a highly sought after location at 70 Halliford Place. 2 Years old,Very clean and well kept unit with East views from Living Room Balcony, facing park. Spacious Kitchen with Stainless Steel Samsung Appliances, Granite Counter Tops. Convenient Stackable Laundry on 2nd Floor. Bedrooms with closets with Zebra Blinds and Drapes on windows. Primary Bedroom has a Juliette Balcony. Full Washroom Upstairs. Very clean ad well kept unit for your quick move-in. Short-Term Lease(6 Months minimum can be considered). (id:56889)
Loyalty Real Estate

