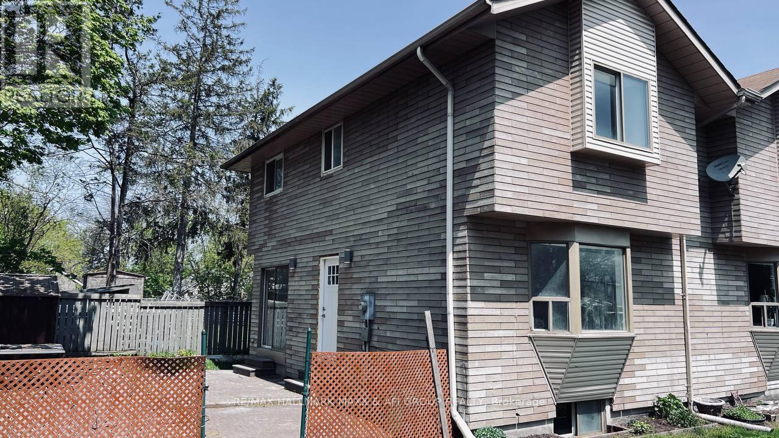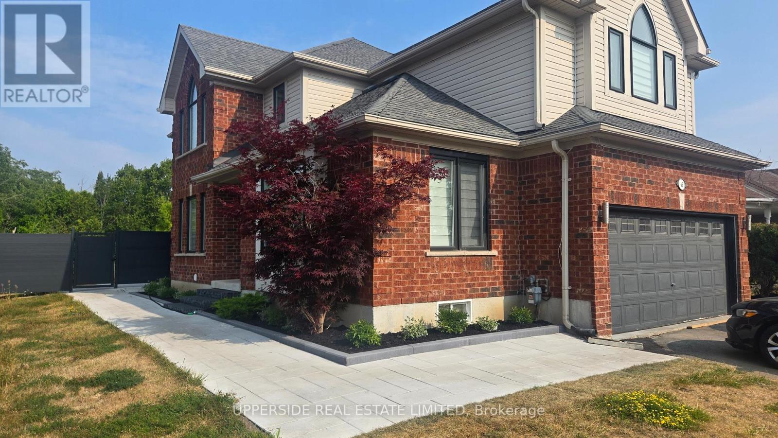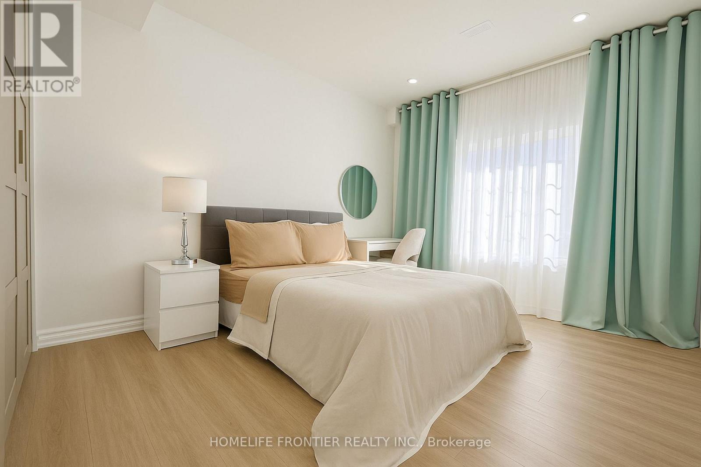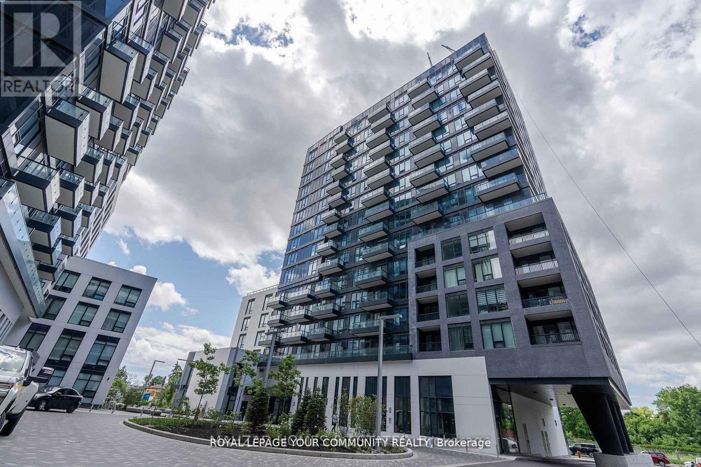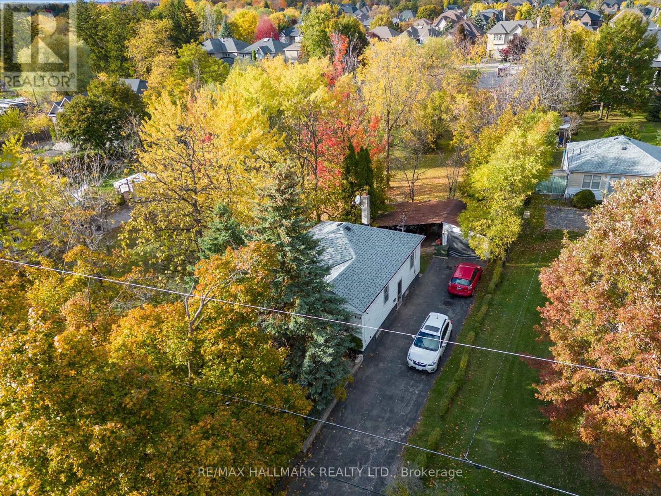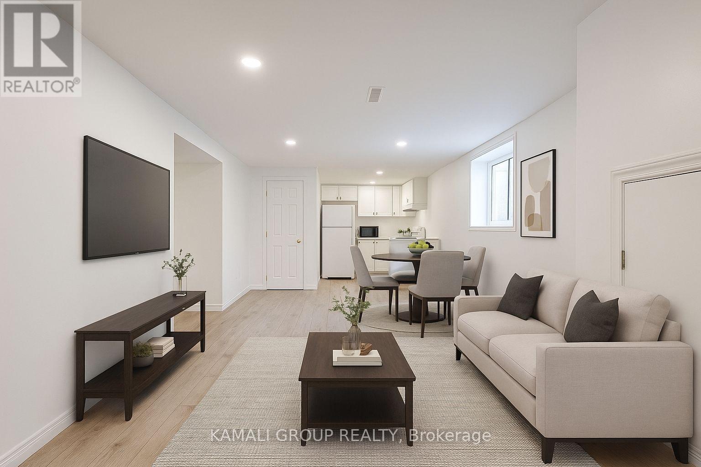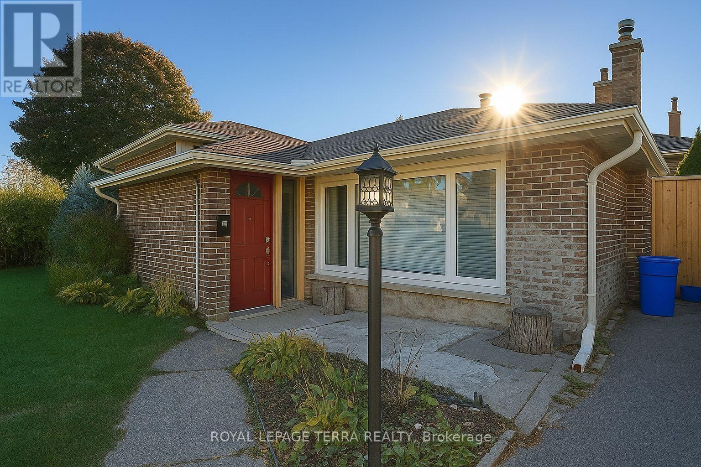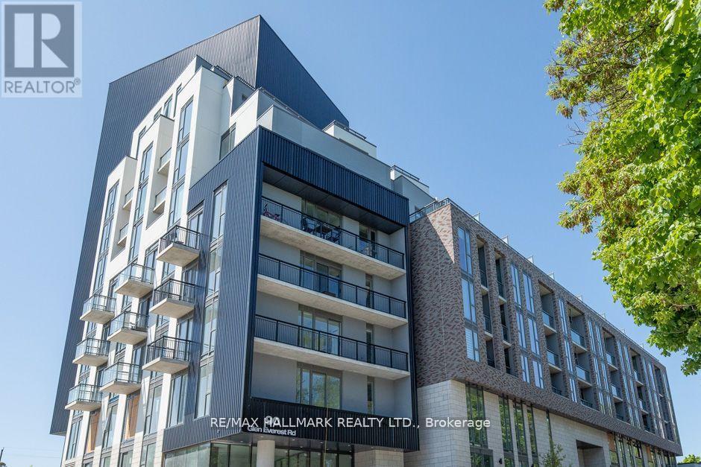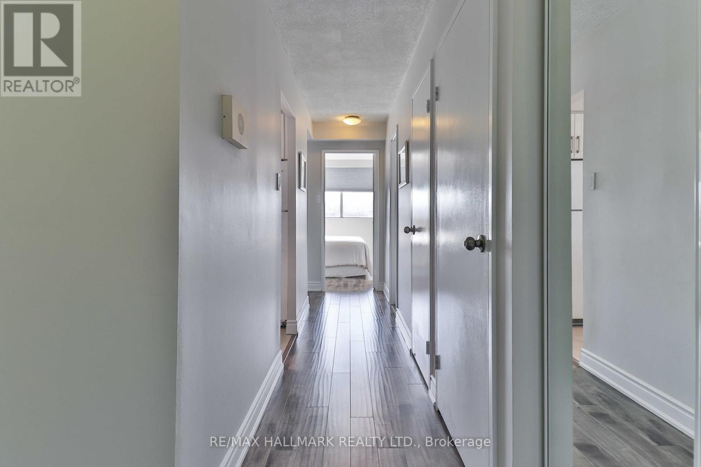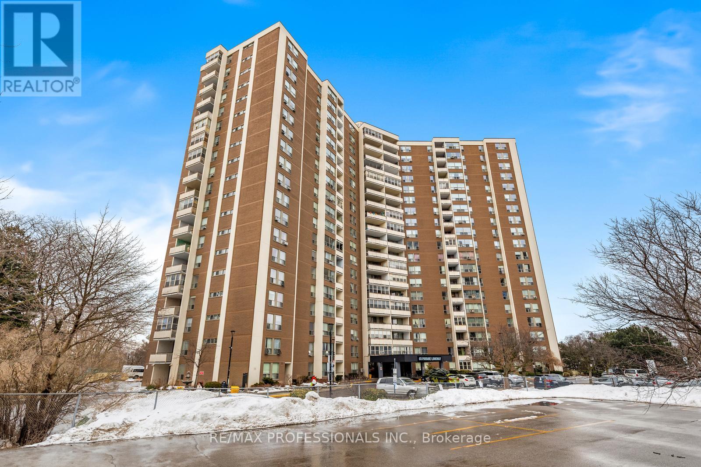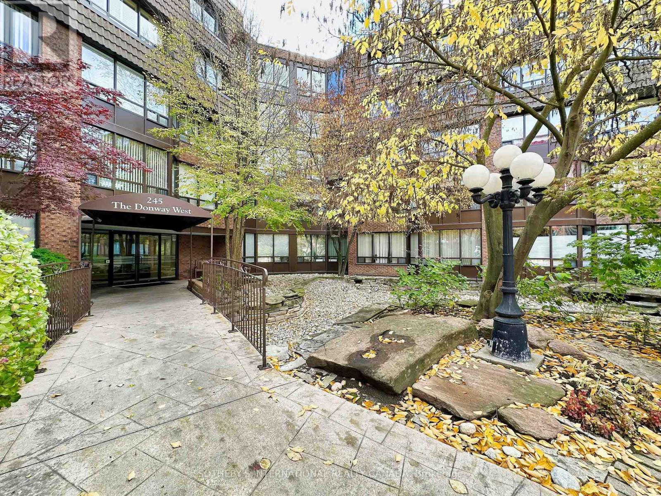Unit A - 82 Sanford Street
Barrie (Sanford), Ontario
Client Remarks!Loaded With Upgrades! Beautiful Semi-Detached In The Sanford Community In Barrie. 3 Spacious Beds, 2 Baths . Large Windows Allowing For Plenty Of Natural Light. Spacious Layout With Living & Kitchen. 2 Bedrooms In The Basements And Laundry . 1 Parking, Plus 1 Extra Parking For $50 Extra. (id:56889)
RE/MAX Hallmark Maxx & Afi Group Realty
Upper - 46 Country Lane
Barrie (Painswick South), Ontario
Ravine Retreat with Complete Privacy! Discover this stunning detached residence nestled on a premium ravine lot, surrounded by nature and absolute seclusion. Step into a bright and airy 4-bedroom home in one of the area's most established and desirable communities-offering both tranquility and everyday convenience. This beautifully maintained property features a spacious open-concept layout with a modern kitchen, complete with a breakfast bar and walk-out to a lush, tree-lined backyard-your own private escape. The inviting family room, highlighted by a cozy fireplace, creates the perfect atmosphere for relaxation or entertaining. The primary suite offers a luxurious touch with a fully renovated 5-piece ensuite and a generous walk-in closet. Enjoy the practicality of a main-floor laundry area and direct access to two parking spots, including the garage. Located minutes from shopping, top-rated schools, grocery stores, the GO Station, and major highways-this home provides the best of both worlds: peace and accessibility. Backyard is exclusive to the main floor (not shared). Basement not included. Experience comfort, privacy, and charm in a home that truly feels like your own private sanctuary. (id:56889)
Upperside Real Estate Limited
#2 - 43 Kenneth Ross Bend
East Gwillimbury (Sharon), Ontario
Welcome to Brand New Legal Furnished 2-Bedroom & 1-Bathroom Walkout Basement Apartment with a Beautiful Ravine View in Prestigious Sharon Village, East Gwillimbury! Open-concept design with all Windows Above Ground. Enjoy a Modern Kitchen with a Brand New Countertop, Cooktop, Fridgeand Dishwasher. Walking distance to Rogers Reservoir Conservation Area trails. Close to HWY404, Costco and GO Train Station. (id:56889)
Homelife Frontier Realty Inc.
225 - 8868 Yonge Street
Richmond Hill (South Richvale), Ontario
LOCATION,A luxury condominium at Yonge & Highway 7! This modern one bedroom offers a bright and functional open concept layout , laminate flooring, and floor-to-ceiling windows bringing in natural light. The kitchen features stainless steel appliances, quartz countertops. Spacious bedroom with large closet and large window. Steps to Viva Transit, GO Station, grocery stores, restaurants, and shopping. Minutes to Hillcrest Mall, Highway 407/404. Enjoy world class amenities including fitness center, basketball court, visitor parking & more. 1 parking and 1 locker included. (id:56889)
Royal LePage Your Community Realty
8 - 2 Corby Road
Markham (Unionville), Ontario
Mixed-Use Future Development Zoning. See attachment for all uses. Situated in a high traffic area surrounded by extensive commercial and residential developments. Offers excellent signage opportunities and high visibility. Plenty of free surface parking available. (id:56889)
Royal LePage Your Community Realty
162 Weldrick Road W
Richmond Hill (North Richvale), Ontario
Exceptional Development, Investment & End-User Opportunity in Prime Richmond Hill! Just minutes to Yonge and Bathurst, this rare property offers unmatched flexibility for builders, investors, or families looking to live now and build later. Can be purchased together with 166 Weldrick Ave (or separately), creating potential for townhome development, multi-home complex, or severance into 4-5+ lots. The cozy, well-maintained bungalow features 2 bedrooms, 1 bathroom, and a functional kitchen. Located in a high-demand pocket close to top schools, parks, shopping, restaurants, GO Transit, and major highways. Live comfortably today and plan your dream project tomorrow in one of Richmond Hill's most desirable neighbourhoods. (id:56889)
RE/MAX Hallmark Realty Ltd.
Bsmt - 629 Gibb Street
Oshawa (Vanier), Ontario
2-Bedroom + Den Legal Basement Apartment With Parking! Separate Entrance, Bright With Large Above-Grade Windows and Potlights Throughout. Eat-in Kitchen With Ample Counter & Cabinet Space, Primary Bedroom With Double Closet, 3 Piece Bathroom, Ensuite Laundry. Includes Private Drive Parking for One Vehicle. Shared Access to Large Fenced Yard. Located Close To The Oshawa Centre, Walmart & Costco, Civic Recreation Complex, Durham College, Highway 401 & Public Transit. Lots of Restaurants & Coffee Shops Nearby. Six Minute Drive to Lakefront Parks Overlooking Beautiful Lake Ontario. Registered with the City of Oshawa as a Two-Unit House. (id:56889)
Kamali Group Realty
1380 Sarcee Street
Oshawa (Samac), Ontario
Welcome to this spacious 4-level side split home situated on a large corner lot in a quiet, mature community-perfect for families, students, or professionals. Located just minutes from Durham College and Ontario Tech University (UOIT), this property offers comfort, convenience in an ideal location. This home features a versatile layout with 5 bedrooms-3 on the upper level and 2 on the third level-perfect for larger families, multi-generational living, or home office setups. The modern, updated kitchen adds a stylish touch and makes everyday living enjoyable. Multiple living areas provide plenty of space to relax, study, or entertain. Step outside to a fully fenced backyard with an inground pool, newer liner, brand-new pump, and all equipment ready to use. Whether you're hosting summer BBQs or relaxing by the pool, this outdoor space is perfect for making memories. Central air conditioning keeps the home comfortable year-round. Additional features include ample parking, side-yard space, and a bright, welcoming interior layout. Located in a desirable neighborhood with tree-lined streets, you'll enjoy easy access to schools, parks, shopping, restaurants, transit, and major highways including 401 and 407-making commuting throughout Durham and the GTA simple and convenient. Move in and enjoy this summer by the pool, host family gatherings, or simply unwind in a home that offers space, privacy, and comfort. (id:56889)
Royal LePage Terra Realty
705 - 90 Glen Everest Road
Toronto (Birchcliffe-Cliffside), Ontario
This Stunning One Bedroom Condo Suite Is Situated In The Heart Of Cliffside Village, Boasting A Bright And Open Floor Plan With A Sleek, Modern Kitchen Featuring High-End Appliances. Enjoy Unobstructed North-Facing Views And The Convenience Of Ensuite Laundry And One Designated Parking Spot. Steps To Ttc, Schools, Parks, Shopping, Starbucks, Scarborough Go Train, And The Bluffs, This Location Offers Both Accessibility And Natural Beauty. *Please Note That The Tenant Is Responsible For Paying Hydro And Water.* (id:56889)
RE/MAX Hallmark Realty Ltd.
410 - 40 Bay Mills Boulevard
Toronto (Tam O'shanter-Sullivan), Ontario
Look No Further!! Open Concept, Renovated, 1 Bedroom Unit, With Upgraded Floors. Modern Kitchen With Newer Backsplash And Countertops. Perfect Unit To Call Home!! Bright & Sunny West Exposure. Steps To The Ttc And Many Other Amenities. Lots Of Visitor Parking. All Utilities Included, As Well As Cable... What A Deal!! (id:56889)
RE/MAX Hallmark Realty Ltd.
1414 - 60 Pavane Linkway
Toronto (Flemingdon Park), Ontario
Welcome to 60 Pavane Linkway #1414 - a well-maintained, move-in-ready 3-bedroom, 2-bath condo in one of Toronto's most desirable locations! This spacious unit features generous-sized rooms, a newer fridge and stove, and in-suite laundry hookup, making it perfect for families or professionals looking for convenience and comfort. Enjoy breathtaking ravine views backing onto the Don River, creating a peaceful retreat right at home. The building offers top-tier amenities, including a pool, sauna, gym, beautifully maintained gardens, an on-site variety store, and both ensuite and off-suite storage. Your maintenance fees cover heat, hydro, water and cable TV. Recent upgrades such as new elevators, heating system ,windows, and roof means you're buying into a well-maintained building. This high-demand location is just minutes from downtown Toronto, the DVP, shopping, schools, and the upcoming Crosstown LRT. With easy highway access, commuting will be a breeze. Steps from parks, golf courses, and the East Don Trail means outdoor lovers will have plenty of walking, hiking, and biking opportunities. Own a spacious, well-kept home in a thriving community. Don't miss your chance to schedule a showing today! (id:56889)
RE/MAX Professionals Inc.
204 - 245 The Donway W
Toronto (Banbury-Don Mills), Ontario
Opportunity Knocks! This exceptional suite hasn't been on MLS since 2012. Whether upsizing or downsizing, this spacious (approximately 1,400 square feet) 2-bedroom, 2-bathroom residence is just right! Enjoy the bright east exposure overlooking beautifully landscaped gardens, a pavilion with patio, and a tranquil courtyard fountain. Located in coveted Village Mews, this rare layout - only one per floor - features a light filled, flowing, open concept design. Its pristine condition creates the perfect canvas for your personal touch. The lush grounds, a babbling brook, and cascading fountains create your own personal retreat within the city. Walk to shops at Don Mills. library, churches, banks, drugstores and schools. Direct bus routes connect to four subway stations, and just minutes to DVP and Highway 401. (id:56889)
Sotheby's International Realty Canada

