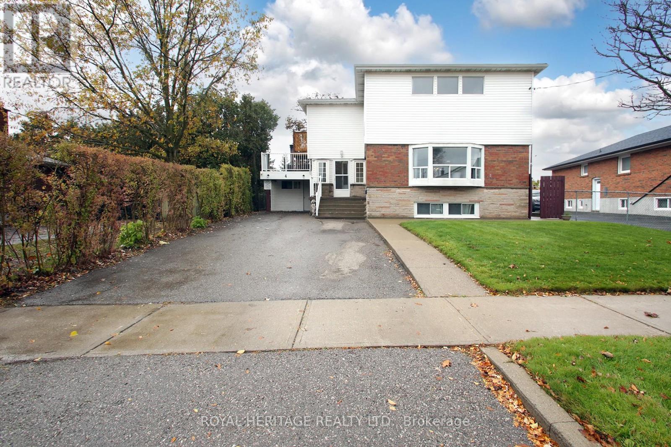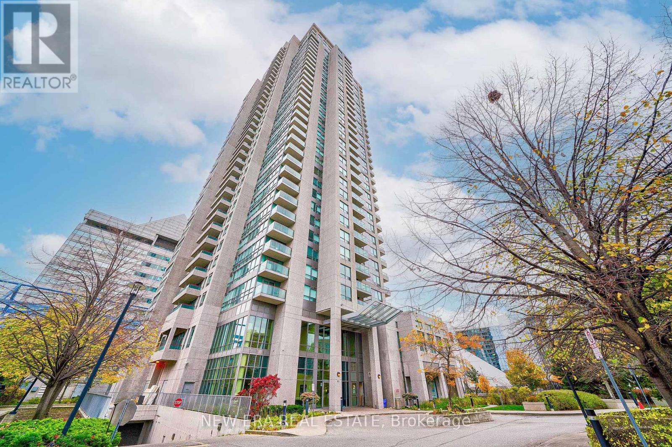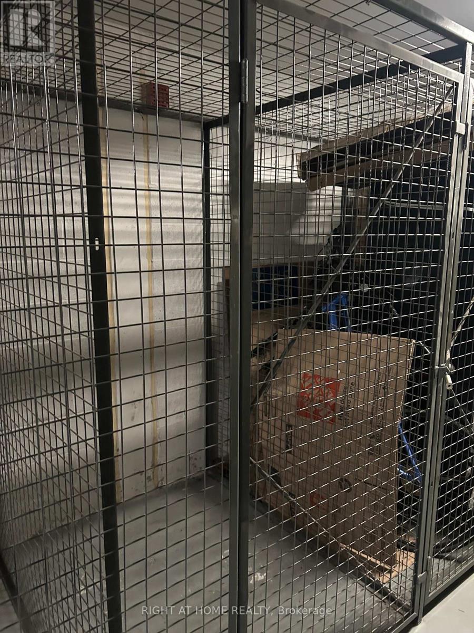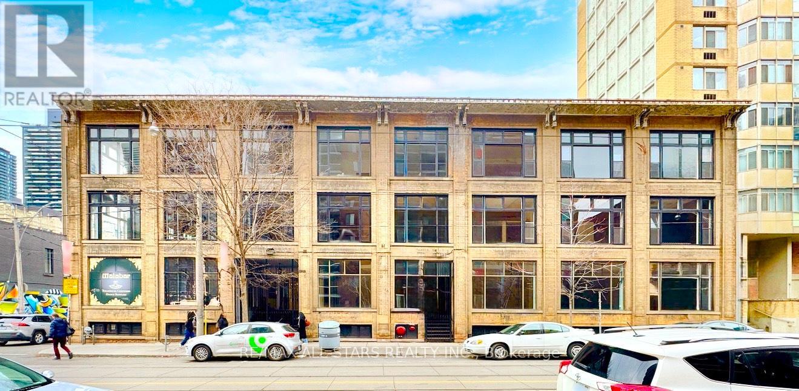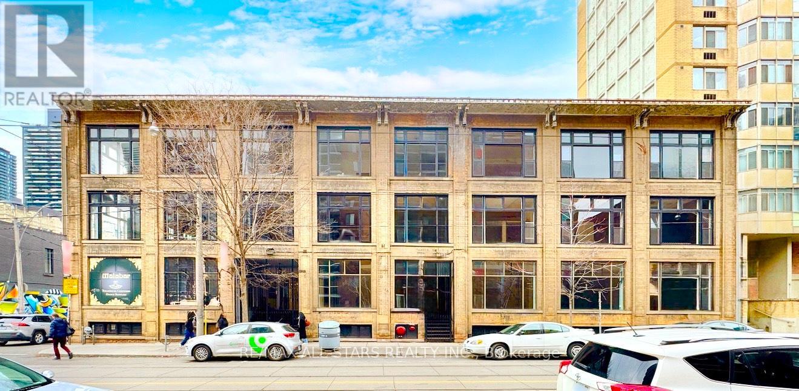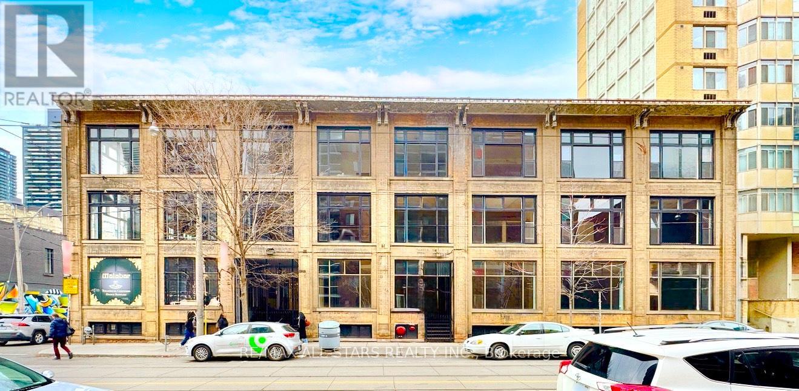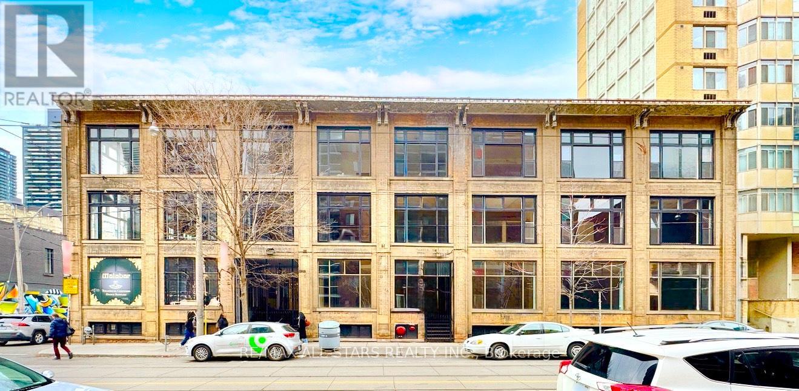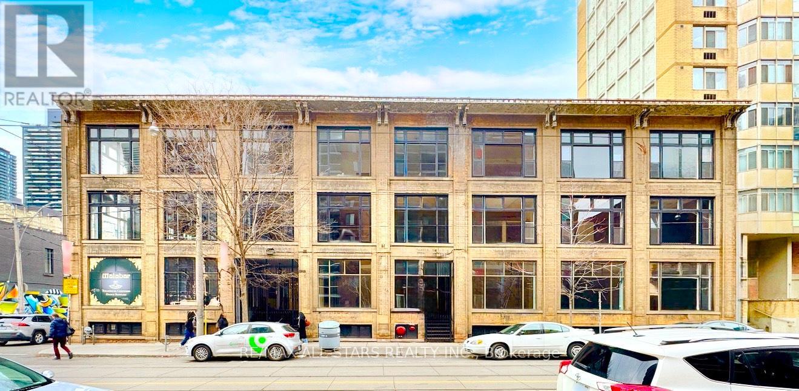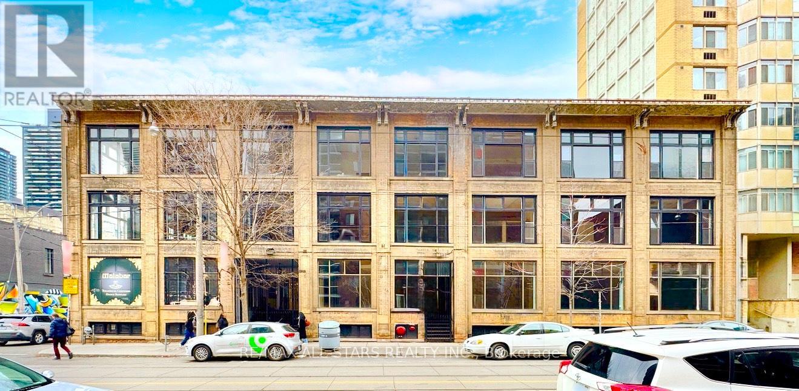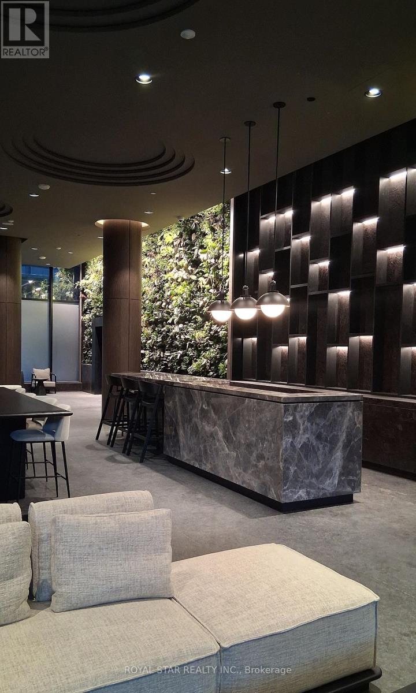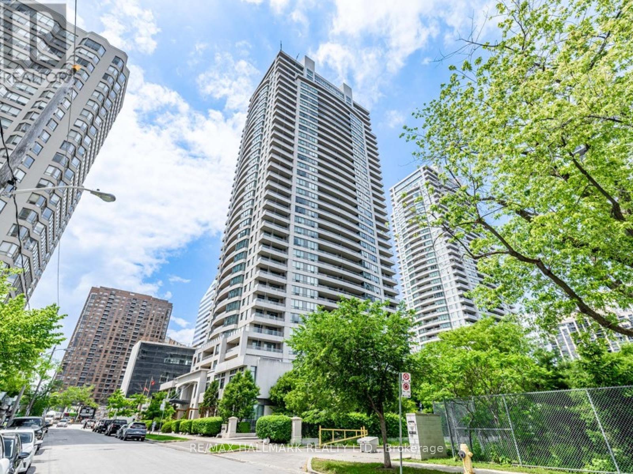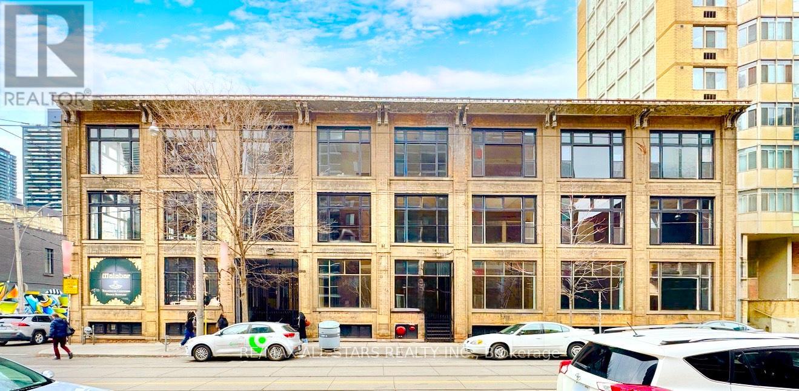4 Brantwood Drive
Toronto (Woburn), Ontario
Welcome to this spacious and versatile family home that truly has it all! Ideally situated close to hospitals, public transit, and key amenities, and is on an oversized lot. This property offers exceptional convenience for families and professionals alike. Featuring oversized bedrooms, including a primary suite with an en-suite bathroom, this home offers both comfort and functionality for growing families or multi-generational living. Upstairs, you'll find convenient second-storey laundry and ample closet space throughout, making organization a breeze. The main level boasts a bright, eat-in kitchen, separate dining room, and a large family room with a cozy wood-burning fireplace - perfect for entertaining or relaxing evenings in. Downstairs, two in-law suites with separate walk-out entrances provide exceptional flexibility for extended family and or guests. Enjoy parking for up to five cars and an enclosed carport fully operational with hydro, ideal for hobbyists or cold-weather comfort. With five washrooms, abundant storage, and sunlight streaming through every room, this home seamlessly blends warmth, practicality, and function. (id:56889)
Royal Heritage Realty Ltd.
3105 - 60 Brian Harrison Way
Toronto (Bendale), Ontario
Bright And Spacious 1+1 Bedroom/1 Bath Condo In The Heart Of Scarborough's Most Sought After AreaLocation. Just Steps To Scarborough Town Centre, You're Moments Away From Shopping, Dining,Entertainment & Transit. This Contemporary Condo Features An Open-Concept Kitchen & Living Room WithPlenty Of Natural Light & Brilliant Panoramic Views Of The City. 1 Parking Space/1 Storage UnitIncluded. The Building Offers Sleek Design & Modern Finishes Along With Fabulous AmenitiesIncluding: Pool, Sauna, Billiard Room, Golf Simulator, Mini Theatre, Party Room & Ample VisitorsParking. This Property Offers The Perfect Combination Of Style, Luxury & Convenience That You'll BeProud To Call Home. (id:56889)
New Era Real Estate
231 Fort York Boulevard
Toronto (Niagara), Ontario
Locker For Sale. Must Own A unit in the Building. (id:56889)
Right At Home Realty
303 - 14 Mccaul Street
Toronto (Kensington-Chinatown), Ontario
Step into a realm of possibility with the Malabar Building's office space, strategically located a brief walk from OCAD University, amidst the bustling energy of Queen Street. This third-floor offering presents a unique opportunity for businesses to immerse themselves in Toronto's creative core, benefiting from the constant influx of students and the vibrant cultural tapestry of the area. The space combines the architectural beauty and intrinsic character of the Malabar Building with the spirited atmosphere unique to one of Toronto's most innovative neighborhoods. A freight elevator enhances accessibility, making it ideal for businesses looking for a mix of charm and functionality. Offering a semi-gross lease, this space provides straightforward financial terms in a thriving location. Position your business in the Malabar Building and connect with the endless potential that lies at the intersection of education, art, and commerce. (id:56889)
RE/MAX All-Stars Realty Inc.
300 - 14 Mccaul Street
Toronto (Kensington-Chinatown), Ontario
Step into a realm of possibility with the Malabar Building's office space, strategically located a brief walk from OCAD University, amidst the bustling energy of Queen Street. This third-floor offering presents a unique opportunity for businesses to immerse themselves in Toronto's creative core, benefiting from the constant influx of students and the vibrant cultural tapestry of the area. The space combines the architectural beauty and intrinsic character of the Malabar Building with the spirited atmosphere unique to one of Toronto's most innovative neighborhoods. A freight elevator enhances accessibility, making it ideal for businesses looking for a mix of charm and functionality. Offering a semi-gross lease, this space provides straightforward financial terms in a thriving location. Position your business in the Malabar Building and connect with the endless potential that lies at the intersection of education, art, and commerce. (id:56889)
RE/MAX All-Stars Realty Inc.
102 - 14 Mccaul Street
Toronto (Kensington-Chinatown), Ontario
Prime Retail Space for Lease: from 1,500 Sq. Ft. to 6000 Sq. Ft @ Queen & University Steps from OCAD University, Art Gallery of Ontario (AGO), and major hospitals, providing high pedestrian traffic and diverse clientele. Prime visibility with frontage on McCaul St. Flexible Leasing: Option to lease the full space or subdivide into smaller units to meet your specific business needs. High foot traffic from nearby schools, museums, retail stores, and health institutions. Surrounded by a mix of luxury retailers and everyday services, ensuring diverse exposure. CR Zoning :Permits a wide range of uses, including retail, personal services, health and wellness centers, professional offices, and more. Ideal for both creative studios and high-end retail outlets. Public Transit: Steps from TTC lines, making it easily accessible for both customers and employees. Proximity to Key Landmarks: Located near Toronto General Hospital, AGO, OCAD University, and Queen Street's bustling commercial zone. (id:56889)
RE/MAX All-Stars Realty Inc.
103 - 14 Mccaul Street
Toronto (Kensington-Chinatown), Ontario
Prime Retail Space for Lease: from 1,500 Sq. Ft. to 6000 Sq. Ft @ Queen & University Steps from OCAD University, Art Gallery of Ontario (AGO), and major hospitals, providing high pedestrian traffic and diverse clientele. Prime visibility with frontage on McCaul St. Flexible Leasing: Option to lease the full space or subdivide into smaller units to meet your specific business needs. High foot traffic from nearby schools, museums, retail stores, and health institutions. Surrounded by a mix of luxury retailers and everyday services, ensuring diverse exposure. CR Zoning :Permits a wide range of uses, including retail, personal services, health and wellness centers, professional offices, and more. Ideal for both creative studios and high-end retail outlets. Public Transit: Steps from TTC lines, making it easily accessible for both customers and employees. Proximity to Key Landmarks: Located near Toronto General Hospital, AGO, OCAD University, and Queen Street's bustling commercial zone. (id:56889)
RE/MAX All-Stars Realty Inc.
301 - 14 Mccaul Street
Toronto (Kensington-Chinatown), Ontario
Step into a realm of possibility with the Malabar Building's office space, strategically located a brief walk from OCAD University, amidst the bustling energy of Queen Street. This third-floor offering presents a unique opportunity for businesses to immerse themselves in Toronto's creative core, benefiting from the constant influx of students and the vibrant cultural tapestry of the area. The space combines the architectural beauty and intrinsic character of the Malabar Building with the spirited atmosphere unique to one of Toronto's most innovative neighborhoods. A freight elevator enhances accessibility, making it ideal for businesses looking for a mix of charm and functionality. Offering a semi-gross lease, this space provides straightforward financial terms in a thriving location. Position your business in the Malabar Building and connect with the endless potential that lies at the intersection of education, art, and commerce. (id:56889)
RE/MAX All-Stars Realty Inc.
302 - 14 Mccaul Street
Toronto (Kensington-Chinatown), Ontario
Step into a realm of possibility with the Malabar Building's office space, strategically located a brief walk from OCAD University, amidst the bustling energy of Queen Street. This third-floor offering presents a unique opportunity for businesses to immerse themselves in Toronto's creative core, benefiting from the constant influx of students and the vibrant cultural tapestry of the area. The space combines the architectural beauty and intrinsic character of the Malabar Building with the spirited atmosphere unique to one of Toronto's most innovative neighborhoods. A freight elevator enhances accessibility, making it ideal for businesses looking for a mix of charm and functionality. Offering a semi-gross lease, this space provides straightforward financial terms in a thriving location. Position your business in the Malabar Building and connect with the endless potential that lies at the intersection of education, art, and commerce. (id:56889)
RE/MAX All-Stars Realty Inc.
712 - 120 Broadway Avenue
Toronto (Mount Pleasant West), Ontario
Brand New 2 Full Washroom, 1 Bedroom + Den With LOCKER!!! Right In The Heart Of Midtown Toronto. This Unit Offers An Open-Concept Layout, Soaring 12-Ft Ceilings, And High-Quality Flooring Throughout, With Plenty Of Natural Light And Unobstructed View. Enjoy A Private Balcony For Relaxing Or Morning Coffee. Steps From Eglinton Subway Station And Crosstown LRT, Close To Shops, Banks, And Grocery Stores. Ideal For Professionals Or A Small Family Seeking Modern, Convenient Living In One Of Toronto's Most Desirable New Developments. (id:56889)
Royal Star Realty Inc.
2803 - 18 Spring Garden Avenue
Toronto (Willowdale East), Ontario
Bright and spacious 2-bedroom condo with parking and locker in the highly sought-after Platinum XO Tower in North York. This functional layout features floor-to-ceiling windows, abundant natural light, and laminate flooring throughout. Enjoy breathtaking city views from a prime Yonge & Sheppard location, just steps to the subway, shopping, restaurants, supermarkets, banks, cinema, and North York City Centre. The building offers exceptional amenities including an indoor pool, fully equipped gym, library, billiards room, bowling alley, 24-hour concierge, and on-site management. With a Walk Score of 96 and Transit Score of 93, this is the perfect opportunity to live in a luxury building surrounded by every convenience. Ideal for professionals or small families seeking comfort and urban convenience. (id:56889)
Ipro Realty Ltd.
101 - 14 Mccaul Street
Toronto (Kensington-Chinatown), Ontario
Prime Retail Space for Lease: from 1,500 Sq. Ft. to 6000 Sq. Ft @ Queen & University Steps from OCAD University, Art Gallery of Ontario (AGO), and major hospitals, providing high pedestrian traffic and diverse clientele. Prime visibility with frontage on McCaul St. Flexible Leasing: Option to lease the full space or subdivide into smaller units to meet your specific business needs. High foot traffic from nearby schools, museums, retail stores, and health institutions. Surrounded by a mix of luxury retailers and everyday services, ensuring diverse exposure. CR Zoning :Permits a wide range of uses, including retail, personal services, health and wellness centers, professional offices, and more. Ideal for both creative studios and high-end retail outlets. Public Transit: Steps from TTC lines, making it easily accessible for both customers and employees. Proximity to Key Landmarks: Located near Toronto General Hospital, AGO, OCAD University, and Queen Street's bustling commercial zone. (id:56889)
RE/MAX All-Stars Realty Inc.

