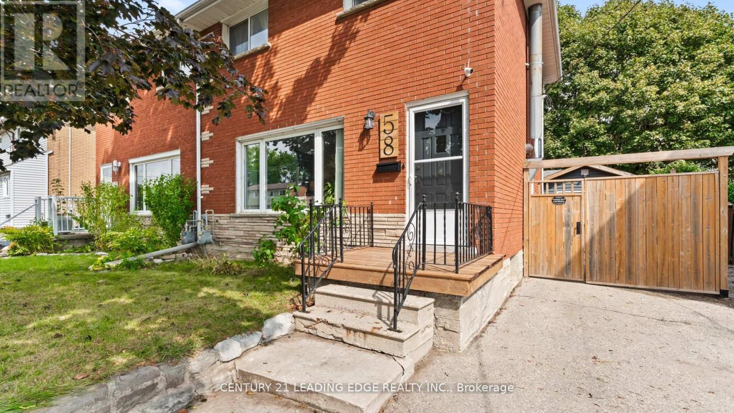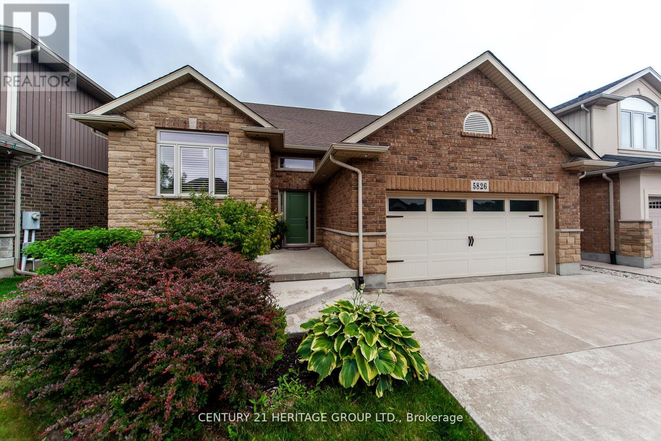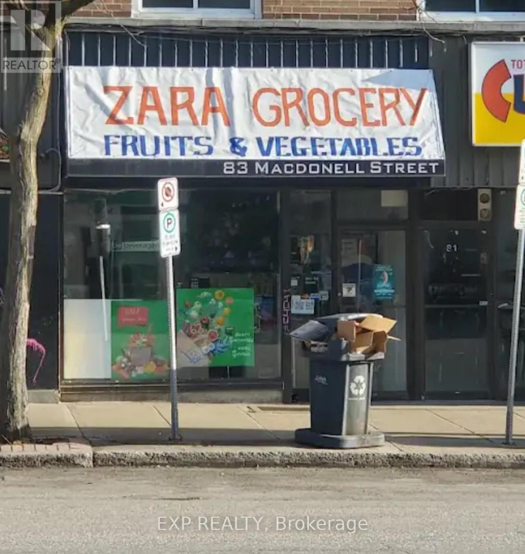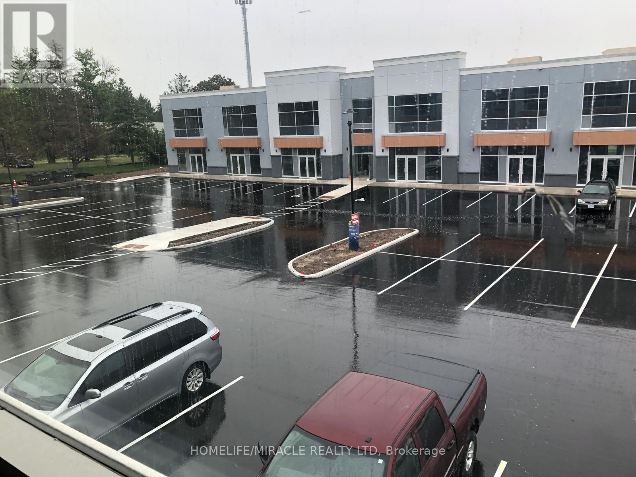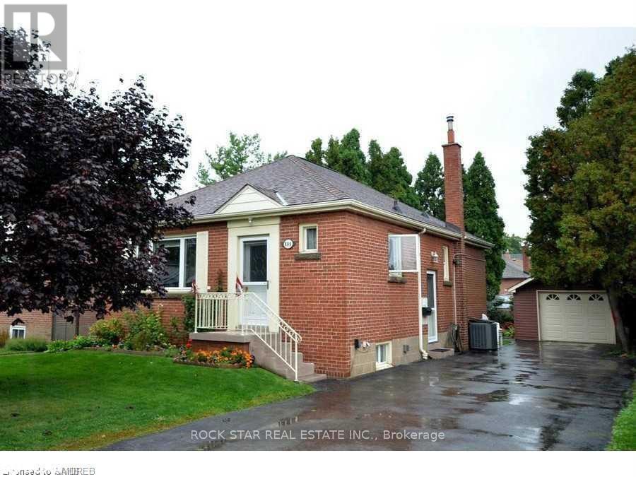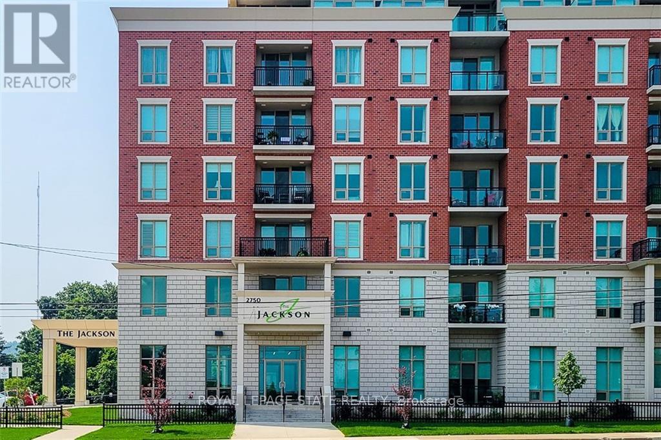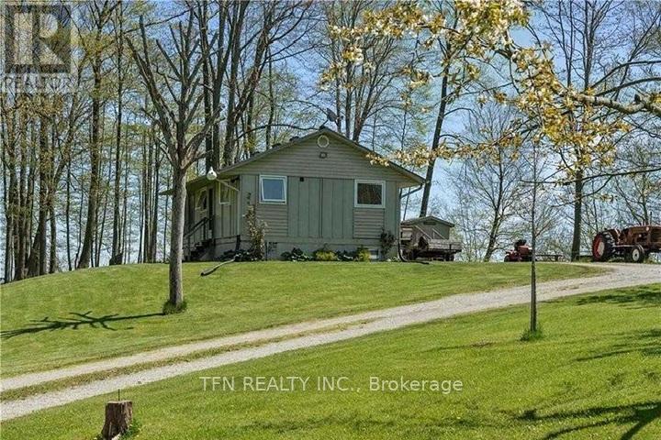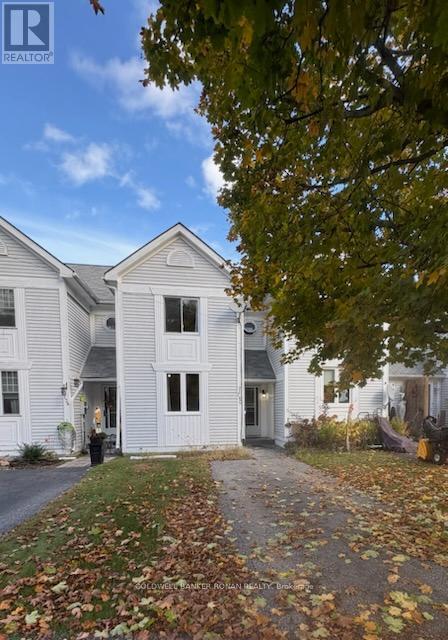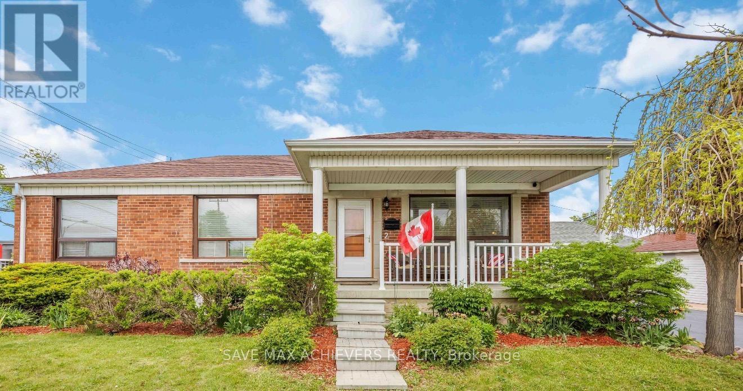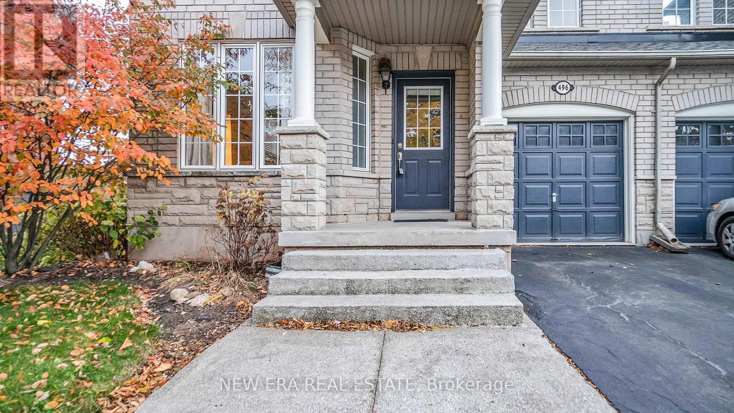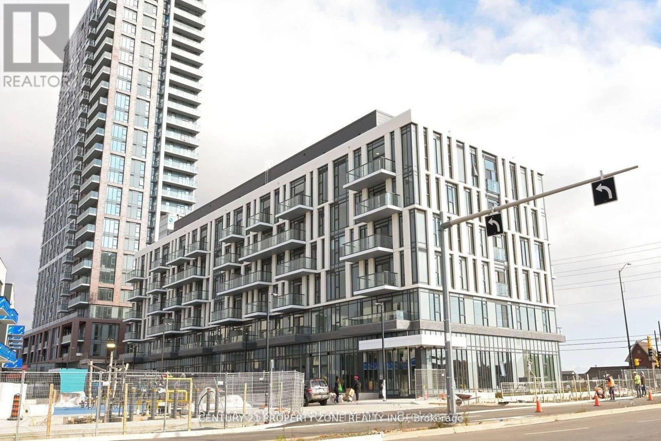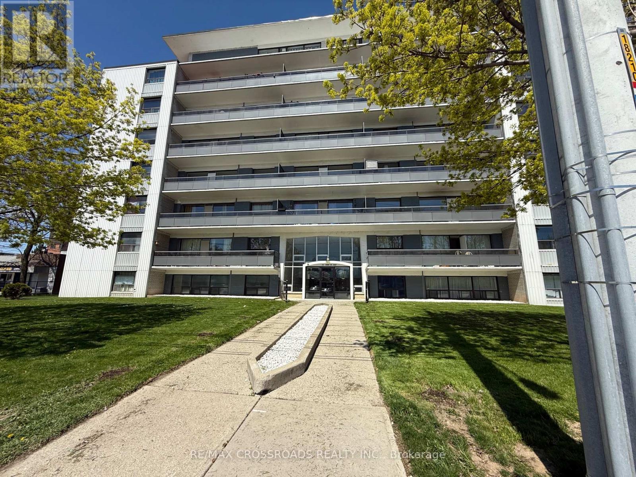58 Falesy Avenue
Kitchener, Ontario
Welcome to 58 Falesy Ave, Kitchener! This charming 3-bedroom, 2-bathroom all-brick home is perfect for first-time buyers, growing families, or savvy investors. Offering a smart layout and plenty of updates, this property checks all the boxes. Step inside to find a bright living space with hardwood flooring, large picture window, and a cozy wood burning fireplace. The functional eat-in kitchen provides plenty of counter and cupboard space with a large window overlooking the private backyard space. The entire home is painted in neutral colours throughout giving it a fresh and airy feel. There is plenty of space with an updated bathroom and 3 comfortable sized bedrooms on the upper level. The finished basement with a separate side entrance and another updated full bathroom provides excellent potential for an in-law suite or additional living space. Outside, enjoy a fully fenced backyard with plenty of room workshop with hydro ideal for hobbyists, DIY projects, or extra storage. Located in a family for entertaining, gardening, or relaxing under the covered patio. A standout feature is the friendly neighbourhood, this home offers quick access to shopping, schools, parks, and major highways, making commuting and daily errands a breeze. Don't miss this opportunity to own a solid home with great potential in the heart of Kitchener! Some noteworthy updates include: Furnace with 10 yr transferrable warranty (2025), Dishwasher (2025), washer/dryer (2025), pressure treated wood porch (2025), basement flooring (2024), water softener-owned (2024) (id:56889)
Century 21 Leading Edge Realty Inc.
5826 Fiddlehead Lane
Niagara Falls (Forestview), Ontario
Welcome to 5826 Fiddlehead Lane Beautifully Designed one-of-a-kind very spacious raised bungalow . Elegant design with great architectural featuresconveniently located in sought after Niagara Falls Neighbourhood of Fernwood Estates. Great proximity to schools, restaurants, parks, quick access to major hwysjust 10min drive to Popular Niagara outlet Mall and 8 min to the Falls. Curb appeal is enhanced by stone facade , professional landscape and extra wide poured concrete driveway that can easily fit 4 cars. Soaring vaulted ceilings in Family Kitchen and Dining rooms. Very spacious gourmet kitchen with extra large island and granite counters connected with a great size Dining Room that has an entrance to the private two-tiered modern style deck. Large primary bedroom features and ensuite with a jetted tub. Lower level provides an additional 900sqf.t of living space includes massive great room with a gas fireplace and in-law suite with 3pc bathroom. Located in a top- rated school district and close to fantastic amenities and major attractions the house provides a perfect combination of community charm, comfort and convenience! (id:56889)
Century 21 Heritage Group Ltd.
83 Macdonell Street
Guelph (Downtown), Ontario
Turnkey Convenience Store for Sale in Prime Downtown Guelph Location! Seize this rare opportunity to own a well-located convenience store in one of Guelph's highest walk-score areas! Situated in the heart of downtown, this business benefits from steady foot traffic, vibrant local activities, and a strong customer base. This spacious unit features a finished basement equipped with a washroom, storage area, office space, freezer, sink, and heater, perfect for seamless operations. The main level boasts a large cooler, multiple fridges, and display units, offering ample space for a diverse product selection. With high pedestrian traffic and room for growth, this store presents excellent potential for expansion. Plus, street parking is readily available, ensuring accessibility for customers. (id:56889)
Exp Realty
202 - 1038 Garner Road W
Hamilton (Ancaster), Ontario
Location, Location, Location!!! Brand new unit in Prestigious Business Park for Lease, M3, Industrial Zoning, uses include; Personal services, Office, Restaurant, Surveying, Engineering, Planning, Design Business, Trades School, Warehouse, Children's play Gym, Motor Vehicle Sales, Rental Establishment, gymnastic studio, equipment and Machinery sales, rental, manufacturing, research and development establishment and more. Easy Hwy 403 Access, next to the Shopping Center, Walmart, Canadian Tire, and more! Build out financing available to QUALIFIED Tenants. Landlord will assist with build-out costs for qualified tenants and can help with finishing the office layouts as per the attached floors plans or customized to the tenants specific requirements! Convenient Hwy 403 access, near Walmart, Canadian Tire, and shopping. Tenant covers TMI($16.35/ sq ft) + utilities. Property available as a bare shell. (id:56889)
Homelife/miracle Realty Ltd
Upper - 889 Fennell Avenue E
Hamilton (Raleigh), Ontario
Welcome To Your New Home On The Sought-After Hamilton West Mountain! This Main Floor Property Has Been Meticulously Renovated W/Modern Finishes Just 3 Years Ago, Ensuring A Contemporary Living Experience That Is Both Stylish & Functional. Prepare To Be Wowed By The Open-Concept Kitchen, Featuring S/S Appliances, Stone Countertops, Dual Sink, & Trendy Tile Backsplash. Cooking & Entertaining Have Never Been This Delightful! Laminate Flooring Throughout The Property Adds A Touch Of Elegance & Is Easy To Maintain.This Spacious Property Boasts Three Bedrooms, Each With Ample Closet Space & Large Windows That Fill The Rooms W/Natural Light. Enjoy The Convenience Of A Sleek 4pc Bathroom, Perfect For Relaxation & Rejuvenation. Your In-Suite Laundry Facilities Make Laundry Day A Breeze. Two Dedicated Parking Spots For Your Convenience. Utilities Are Shared Between The Upper & Lower Units, With The Upper Main Floor Unit Responsible For 60% Of The Costs. Rest Easy Knowing That This Property Is Professionally Managed, Providing A Hassle-Free Rental Experience. Don't Miss Out On The Opportunity To Make This Stylish & Functional Main Floor Property Your New Home. (id:56889)
Rock Star Real Estate Inc.
515 - 2750 King Street E
Hamilton (Gershome), Ontario
Beautiful new 2-bedroom condo featuring modern finishes throughout! Enjoy a spacious open-concept design with high ceilings, quartz countertops, a breakfast bar, and a stylish kitchen with stainless steel appliances. Both bedrooms are generously sized, with the primary suite offering a sleek ensuite finished with quartz counters. Step out onto the private balcony to take in both lake and escarpment views.This A+ building offers exceptional amenities including a large fitness centre, hot tub, outdoor terrace, library, games room, and an expansive party room-perfect for entertaining or relaxing. Room sizes are approximate. Includes parking (Level P2, Space #77) and locker (Locker #144, Room P207). (id:56889)
Royal LePage State Realty
2740 Front Road
Norfolk, Ontario
Discover your perfect year-round home or cottage just 15 minutes south of Simcoe. Nestled on 10 private acres overlooking the stunning shores of Lake Erie, this property offers over 500 feet of deeded sandy shoreline and your own private beach. Arrive via a private laneway leading to a serene retreat surrounded by trees and trails. The upper level features a spacious kitchen and dinette, a comfortable bedroom, and a full bathroom. Sliding doors open to a large deck - perfect for entertaining, cooking, or simply relaxing while taking in breathtaking ravine and lake views. Experience the tranquility of lakeside living with panoramic vistas, privacy, and the charm of Vittoria just minutes away. (id:56889)
Tfn Realty Inc.
140 Fernwood Drive
Gravenhurst (Wood (Gravenhurst)), Ontario
Don't miss the opportunity to own this lovely spacious bright freehold townhouse featuring 2 large bedrooms, 1 pc bath & one 2 pc bathroom with main floor laundry and walk out to deck. This home offers a clean, large crawl space, three new windows, new flooring on main, second level & stairs. New closet doors & freshly painted throughout.Located on a quiet road with forest behind, minutes to trails, dog park, baseball diamond, and the beautiful Gravenhurst Wharf. Downtown Gravenhurst is also minutes away with everything this special town has to offer. Home sweet home is waiting for you! (id:56889)
Coldwell Banker Ronan Realty
2 Coolhurst Drive
Toronto (Rexdale-Kipling), Ontario
This beautiful detached Corner Lot home is recently renovated with upper-level unit featuring 3 Bedrooms Main level unit available Immediately for lease in a quiet family friendly neighbourhood, This well maintained home features a large living and dining area, New washrooms , pot lights , generously sized bedrooms over $$$ in high qualities upgrades, features gorgeous hardwood floors that run seamlessly throughout, Just Minutes Away From Schools, Parks, Restaurants, Public Transit, Shopping & More. (id:56889)
Save Max Achievers Realty
496 Delphine Drive
Burlington (Appleby), Ontario
Beautiful, two story brick home on a quiet street in sought afterBurlington. This updated semi detached house is in a great, well established residential area, surrounded by mature trees with loads of privacy. Convenient access close to QEW, transit, Lake Ontario, downtown Burlington and Oakville and amenities. This larger than average fenced lot has a great backyard with a custom pergola and a large deck. An open concept main floor boasts a kitchen that is a chefs delight. High end appliances, upgraded finishes throughout and bright spacious rooms flooded with natural light, are just a few of the desirable features. Three bedrooms and three bathrooms includes a primary with ensuite. A fabulous rec room on the lower level, offer multiple use space for a busy family. A convenient mudroom and garage access are an added bonus. This property is perfect for a growing family or those looking to downsize with a quality, turn key home. (id:56889)
New Era Real Estate
101 - 10 Lagerfield Drive
Brampton (Northwest Brampton), Ontario
Conveniently Located Mid-rise Condo building by Daniels in Mount Pleasant Village!!! OnlySteps from the Mount Pleasant GO Train Station, Library, Fortinos, Longos, Starbucks,Pharmacy, and More Amenities. Easy Access to Major Highway and Downtown via GO Transit. OpenKitchen with Quartz Countertops, Stainless Steel Appliances. Floor to Ceiling Windows withProfessional Coverings. Ample Visitor Parking in the Building. (id:56889)
Century 21 Property Zone Realty Inc.
208 - 363 Lakeshore Road E
Mississauga (Lakeview), Ontario
1 Bedroom apartment in an awesome location - close to Groceries, Wal-Mart, Starbucks, transit, shops, restaurants and Walk to the lake. Laundry pay per use. Security FOBs and cameras for quick/secure access to the building. Parking available at additional cost of $135 per month. Enjoy the summer breeze on your large balcony facing the lake. Heat and Water included. (id:56889)
RE/MAX Crossroads Realty Inc.

