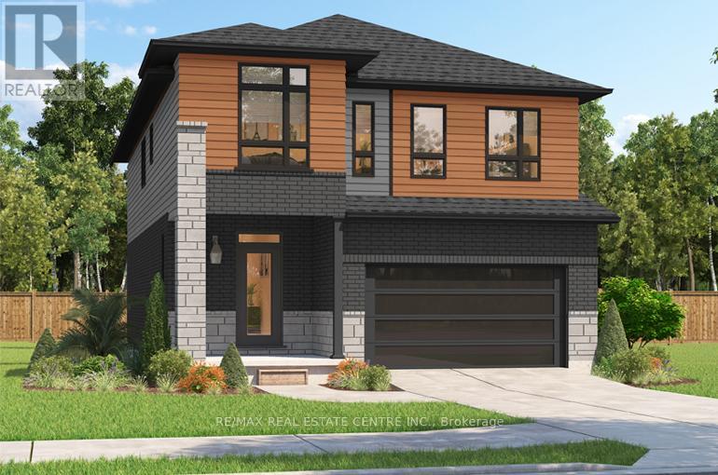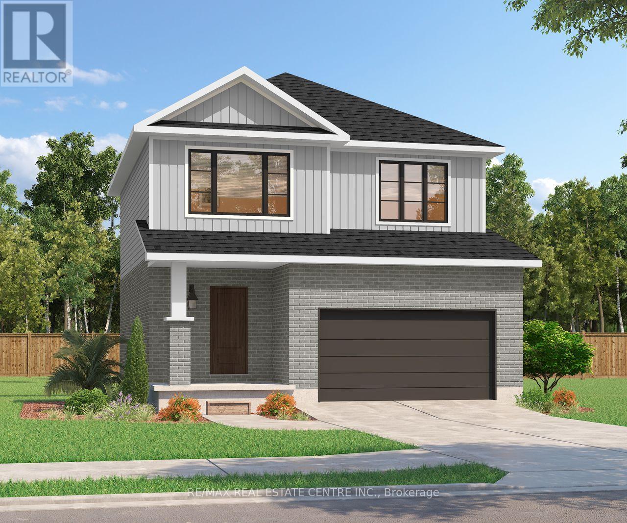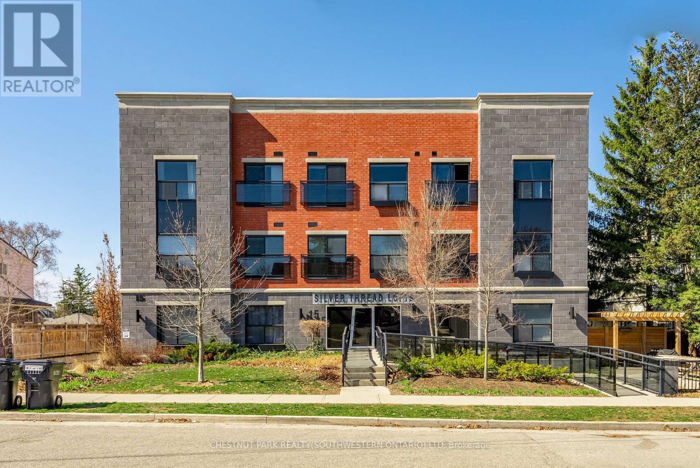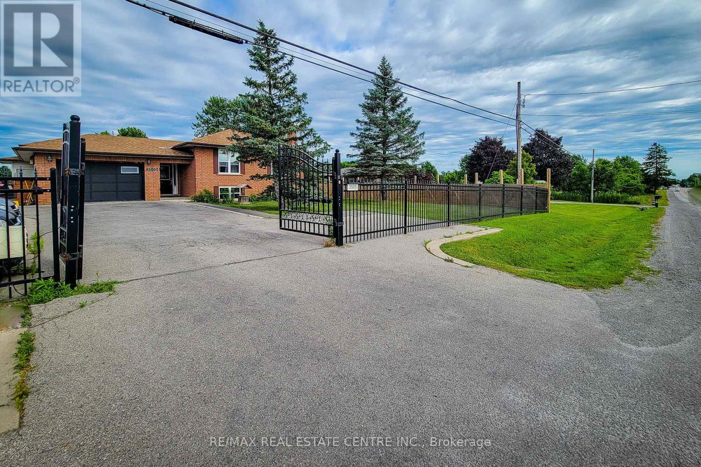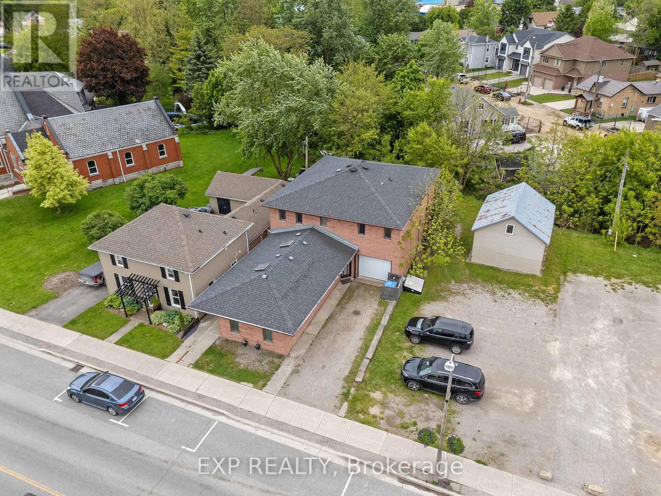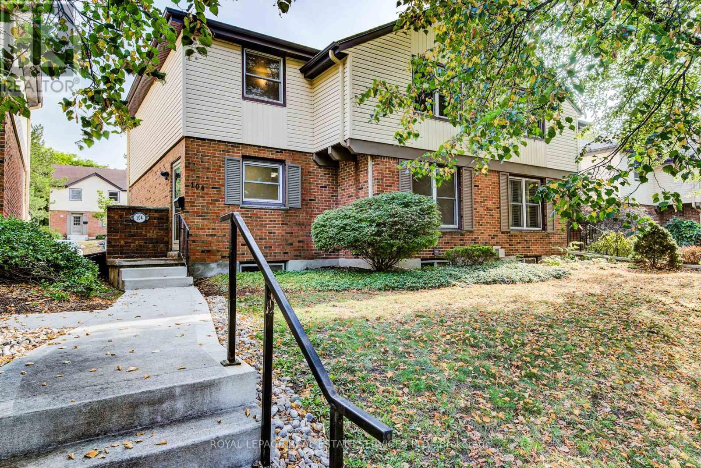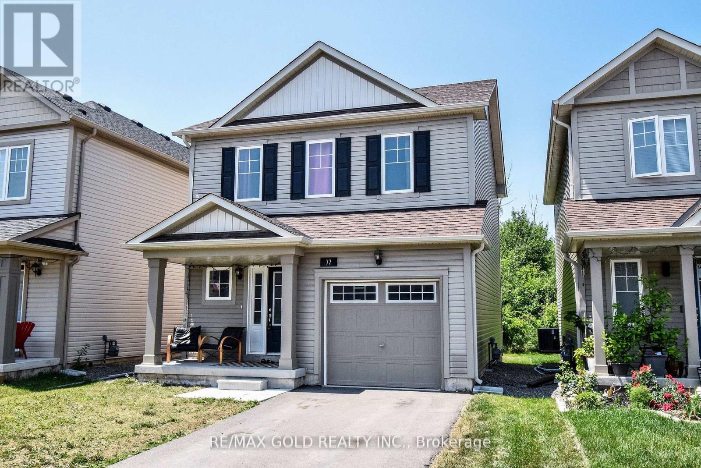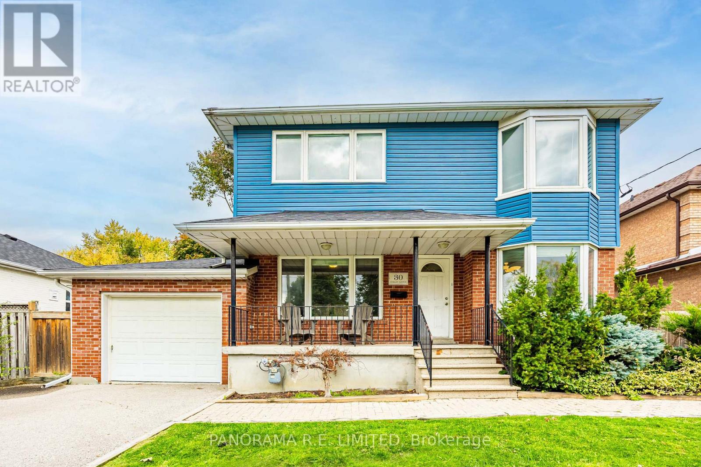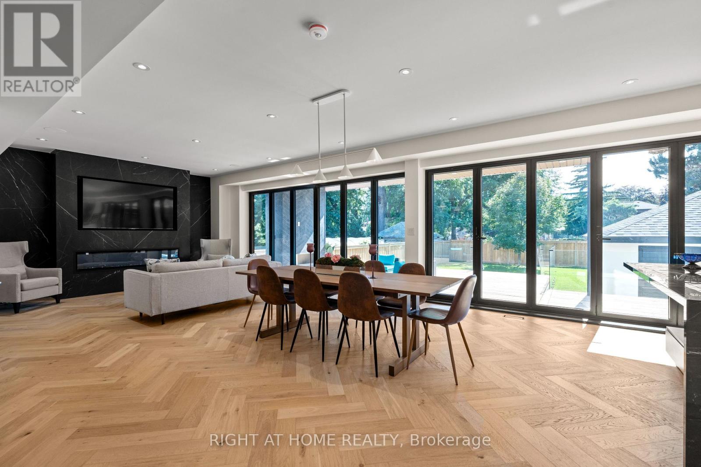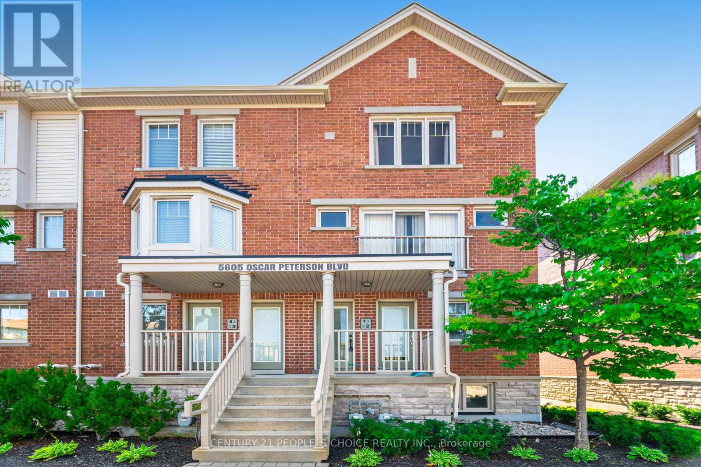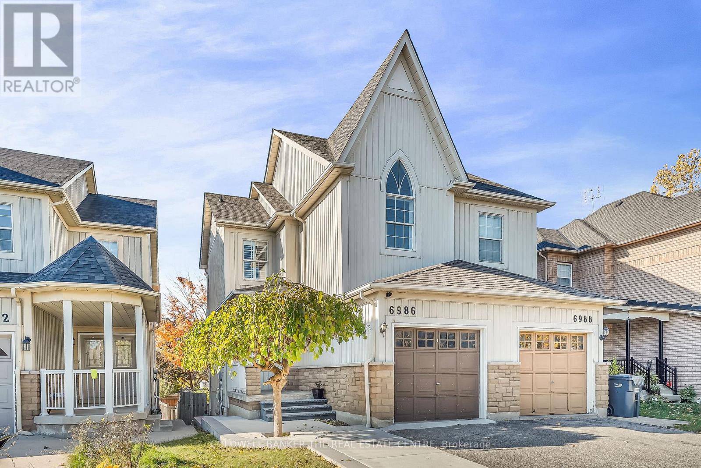204 Benninger Drive
Kitchener, Ontario
***FINISHED BASEMENT INCLUDED*** Style Meets Comfort. The Hudson Model offers 2,335 sq. ft. of comfortable elegance, with 9 ceilings and engineered hardwood floors gracing the main floor. Stylish quartz countertops, a quartz backsplash, and extended kitchen uppers bring the heart of the home to life. Featuring four large bedrooms, 2.5 baths, and a 2-car garage with an extended 8' garage door, the Hudson includes thoughtful details like soft-close cabinetry, a tiled ensuite shower with glass, ceramic tile floors in bathrooms and laundry, central air conditioning, and a rough-in for a basement bathroom. The walkout lot provides seamless indoor-outdoor living. (id:56889)
RE/MAX Real Estate Centre Inc.
522 Benninger Drive
Kitchener, Ontario
Discover the Arlo Model, a thoughtfully designed 1,617 sq. ft. home that perfectly balances comfort and modern style in the sought-after Trussler West community. This charming two-storey residence offers bright, open-concept living with spacious gathering areas and well-planned functionality for today's lifestyle. Available on walkout lots, the Arlo seamlessly connects indoor and outdoor living, providing a beautiful natural backdrop right at your doorstep. Experience the craftsmanship, quality, and innovation that define Sunlight Heritage Homes - and make the Arlo your place to call home. (id:56889)
RE/MAX Real Estate Centre Inc.
302 - 15 Devitt Avenue S
Waterloo, Ontario
Discover true urban sophistication in this rare 1 bedroom PLUS DEN at the coveted Silver Thread Lofts - a boutique building with only 15 residences. This exceptional suite showcases striking design details, including exposed ductwork, custom lighting, hand-scraped hardwood floors, granite countertops, and premium finishes throughout. The open-concept layout features a sleek kitchen with professional-grade appliances and a gas range, a spacious living area with a Juliette balcony, and a large bedroom with a walk in closet and cheater-ensuite access. Enjoy added convenience with in-suite laundry, window coverings, custom sliding doors, and the bonus of TWO PARKING SPACES! (one covered, one surface). Building amenities include a one-of-a-kind fitness studio with a rock-climbing wall, a meeting room, outdoor patio, and a stylish lobby. Unbeatable location - steps to Uptown Waterloo's best restaurants, shops, and nightlife, as well as the Spur Line Trail, Waterloo Park, and both universities. Easy access to the expressway and all essential amenities. An exclusive opportunity that truly won't last long! (id:56889)
Chestnut Park Realty(Southwestern Ontario) Ltd
3505 Hwy 56 Road
Hamilton (Binbrook), Ontario
Beautifully renovated family home with income potential! This spacious, move-in-ready home features 3 large upstairs bedrooms each with its own private en suite perfect for growing families who value comfort and privacy. The bright, open-concept kitchen with walk-out to the patio flows into the dining and family areas, creating the ideal space for family meals and gatherings. Freshly painted with gleaming hardwood floors throughout. Roof replaced in 2022.Enjoy the outdoors in a fully fenced and gated yard, complete with a large deck and lawn sprinkler system great for kids and pets. Cistern, septic, and water filtration systems in place for added peace of mind.The finished basement with separate entrance offers 2 additional bedrooms, 2 full bathrooms, a full kitchen with dishwasher, family room, laundry, and ample storage for extra income, or perfect for extended family or in-law suite. Located just steps from parks, schools, and everyday amenities this is the perfect home for family living with bonus rental income! (id:56889)
RE/MAX Real Estate Centre Inc.
195 Main Street
Lucan Biddulph (Lucan), Ontario
We are super excited to present this rare 4-plex opportunity in the thriving and sought-after town of Lucan! Whether you're an investor looking for a solid income property or a buyer hoping to offset your mortgage, this versatile building is packed with potential. This unique property features three 1-bedroom units ranging from 550 to 650 finished square feet and a spacious 3-bedroom 2 bathroom (including an ensuite) apartment with 1,571 sq. ft. of finished living space, plus an additional 375 sq. ft. in the basement. The possibilities are endless thanks to the commercial zoning, which allows for a wide variety of uses. Live in the large 3-bedroom unit and rent out the remaining apartments, or lease out all four for maximum income. The current scheduled gross annual income is $62,748, making this an attractive investment from day one. A garage and basement storage add even more value for the owner. Located just 20 minutes from London and a short drive to Grand Bend, Lucan has become a highly desirable place to live and invest. The town offers a full suite of amenities, including a brand-new grocery store, McDonald's, Dollarama, and the ever-popular Chuck's Roadhouse. It's also well-known as a great place to raise a family, with multiple parks, soccer fields, baseball diamonds, and a vibrant community centre and arena. This is a rare chance to own a strong income-generating property in a growing community with incredible future upside. With flexible zoning, strong rental income, and a fantastic location, this property checks all the boxes. Don't miss your chance, book your private showing today and explore all the ways this exceptional property can work for you! (id:56889)
Exp Realty
3 - 104 Mcdougall Road
Waterloo, Ontario
This spacious, 4 + 1 bedroom, 4 bath, townhome is perfect for a growing family or a smart investor. Freshly painted and updated with modern LED lighting, it's ready for its next owners or tenants. Nestled on a quiet, tree-lined street in one of the city's most desirable neighbourhoods, this home offers unbeatable convenience - walk to both universities, public and Catholic schools, Clair Lake, parks, tennis courts, and ball diamonds. Street transit is just 2 minutes away, and rail transit is only 5 minutes. Everything you need is right at your doorstep! Inside, the home is carpet-free with laminate flooring throughout. The main level features a kitchen, a combined living/dining area, a powder room, and a flexible 4th bedroom that can also serve as a dining room. The spacious living room, complete with a gas fireplace (capped/as is), opens to a private patio - perfect for morning coffee, summer BBQs, or evening cocktails. Upstairs, you'll find a generous primary suite with a 2-piece ensuite and oversized closets, plus two additional bedrooms with ample storage and a 4-piece main bath. The lower level offers a large family room, potential for a 5th bedroom with 2 separate closets, and a full 5-piece bath - ideal for extended family, guests, or rental opportunities. Enjoy exclusive use of two parking spaces in this family-friendly, walkable neighbourhood. Why settle when you can have it all? Start your next chapter here! Updated furnace & AC (2020), updated Hardwired Smoke Detectors (2024). ( photos Virtually Staged) (id:56889)
Berkshire Hathaway Homeservices West Realty
77 Tumblewood Place W
Welland (Dain City), Ontario
Welcome to 77 Tumblewood Crescent, a well-maintained detached home offering over 1,900 square feet of finished space. Built in 2021, it features three bedrooms upstairs plus a finished basement with an extra bedroom and a full bathroom. The main floor includes nine-foot ceilings and hardwood flooring, giving the space a bright and open feel. The primary bedroom has a walk-in closet and a semi-ensuite bathroom for added comfort. The home backs onto green space, with no rear neighbours for extra privacy. This home is located in a quiet, newer area of Welland. You're just steps from the canal, walking trails, and parks, and minutes away from golf courses, schools, restaurants, shopping, and other essentials. Its also a short drive to Niagara Falls, the US border, and major highways. This is a solid home in a great location and its ready for you to move in and enjoy. (id:56889)
RE/MAX Gold Realty Inc.
1117 Fleet Street
Mississauga (Sheridan), Ontario
Exceptional Craftsmanship, Timeless Renovations & A Backyard Oasis Await At 1117 Fleet St. This Stunning Home, Steps To The Mississauga Golf & Country Club, Has Been Thoughtfully Renovated For The Most Discerning Buyer. Every Detail Exudes Quality, Style & Comfort, W/ Incredible Attention To Detail Found Throughout Its 3348 Sq Ft Above Grade Plus Fully Finished Lower Lvl. A Grand 2 Storey Foyer Introduces Sun Filled Rooms Enhanced By Custom Millwork, Feature Walls, Tray Ceilings, Hardwood Flrs & Solid Wood Doors. The Gourmet Kitchen Combines Beauty & Function W/ Custom Cabinetry, Quartz Counters, Thermador Gas Range, Fisher & Paykel Double Fridge/Freezer, B/I Wine Fridge, Designer Lighting & A Seamless Walkout To The Pool & Outdoor Kitchen. The True Showpiece Is The Backyard Oasis, A Private Resort Style Retreat Featuring A Newer 20X40 Saltwater Pool W/ Waterfall & Lighting, Expansive Stone Patios, Outdoor Kitchen W/ Grill, Fridge & Keg Fridge, 2 Custom Gazebos W/ Steel Roofs, Heaters, Fireplace & Tv, Sonos Outdoor Speakers, Extensive Lighting & Lush Professional Landscaping W/ Mature Trees & Full Irrigation System. Designed For Yr Round Entertaining, This Space Is A Rare Find Offering Unmatched Privacy & Comfort. Upstairs Showcases 4 Spacious Bdrms Including A Serene Primary Suite W/ Walk In Closet, Large Windows Overlooking The Backyard & A Spa Inspired 6Pc Ensuite W/ Heated Floors, Double Sinks, Soaker Tub & Glass Shower. The Additional Bdrms Feature Hrdwd Flrs, Crown Moulding & Generous Closet Space. The Lower Lvl Expands The Living Area W/ A Theatre Rm W/ Double Door Entry & Tiered Seating, Open Concept Rec Rm/Games Rm/Office, W/ Glass Wall Entry, A Sitting Nook, Distressed Wood Feature Walls & More. This Is A Rare Offering That Blends Elegance, Functionality & Lifestyle. An Impeccably Renovated Home That Shows Beautifully & Offers A Private Retreat In One Of Mississauga's Most Coveted Enclaves. * See Feature List Attached* (id:56889)
Sam Mcdadi Real Estate Inc.
30 Cowley Avenue
Toronto (Islington-City Centre West), Ontario
30 Cowley Avenue is a fantastic, 2-storey detached home on a large lot in the heart of highly desired Glen Park and Eatonville. Whether you are looking to move-in, renovate, or build your custom dream home this property is for you! The main floor features a great Living Room with a bright south-facing picture window for plenty of sun. A large eat-in Kitchen is located just across with granite counters, stainless steel appliances including gas stove, and a breakfast area. This home also features a rare Family Room with a walk-out to a massive deck overlooking your pristine pool sized backyard. Upstairs you'll find three very spacious bedrooms including a Primary Bedroom with Walk-In closet. All bedrooms are all located next to a nicely renovated 4-Piece Bathroom. Downstairs you'll find a large recreation room and a 4th Bedroom with closet and above grade window. There is also a large laundry room along with lots of storage. All of this is also accessible via a separate side entrance. The massive potential in this property is its amazing 52 x 150 foot lot with no large trees, a great option should you want to build on one of the area's exceedingly rare building lots, ideally situated close to great parks, trails, amazing schools, public transit, and more. Move-in, reno, or build... there is so much to love. Make an appointment to see this beautiful home today! (id:56889)
Panorama R.e. Limited
1560 Asgard Drive
Mississauga (Lakeview), Ontario
Discover this sleek, Los Angeles-inspired custom home on a sun-drenched, west-facing lot spacious enough for your dream pool! Clad in luxurious cookies-and-cream quartz and porcelain accents, with creamy vanilla touches and warm caramel-blonde oak herringbone flooring that exudes elegance. Designed for showstopping moments, the open-concept kitchen features a concealed walk-in pantry, top-tier appliances, and a seamless breakfast bar that flows effortlessly into the expansive dining and living areas. Swing open the full-height accordion doors to merge indoor bliss with the outdoor oasis-perfect for hosting effortless soirées under the stars. As twilight sets in, ignite one of the two gas fireplaces (indoor or al fresco), pour a glass of your finest vintage, cue up a classic movie, and unwind in pure luxury. You've arrived. Ascend to the upper level, crafted for ultimate privacy: four generous bedrooms, each boasting its own ensuite bath. The primary suite indulges with a window-side deep soaking tub and a bespoke walk-in closet, while a convenient upstairs laundry room keeps life streamlined. Venture downstairs to the fully finished basement, complete with a chic wet bar and versatile open space ready to transform into a home gym, play area, or ultimate entertainment den. A dedicated lower-level bedroom with ensuite offers ideal accommodations for guests, in-laws, or a nanny suite. Nestled just moments from the shimmering lake and scenic promenade, premier golf courses, trendy shops and malls, the Port Credit Yacht Club, Pearson Airport, and two GO train stations. You're near the urban buzz yet blissfully removed from the hustle-only a quick 30-minute drive to Toronto's heart. Imagine installing that inground pool in the backyard; in a haven built for entertainers like this, why ever step out? This pristine, never-occupied custom gem lets you savor the best of both worlds-truly, the ultimate indulgence. (id:56889)
Exp Realty
2 - 5605 Oscar Peterson Boulevard
Mississauga (Churchill Meadows), Ontario
Amazing Townhouse In Prestigious Churchill Meadows, 2 Bedroom Corner Town House With 3 Washrooms, Large Master Bedroom With Ensuite, Brand new Hardwood flooring in bedrooms and upper level. Brand new Hardwood Stairs. Beautiful Dark Floor On Main Living /Dining Room, Extra Pantry In Kitchen, Painted With Neutral Color, Lots Of Natural Light, No Side Neighbors, Two Balconies to Enjoy Mississauga Skyline , Sunrise /Sunset, South Facing with Panoramic Views from Both Bedrooms, Kitchen and Living, Move In Condition (id:56889)
Century 21 People's Choice Realty Inc.
6986 Haines Artist Way
Mississauga (Meadowvale Village), Ontario
Opportunity Awaits in Historic Old Meadowvale Village! Bright and welcoming, this 2-story semi-detached home offers 3 bedrooms and 4 bathrooms in one of Mississauga's most sought-after communities. The open-concept living and dining area is perfect for relaxing or entertaining, with large windows filling the home with natural light and overlooking a private yard.The main floor features hardwood and porcelain, the second floor has newer laminate, and the lower level vinyl. The updated basement is ideal as an accessory apartment or in-law suite, complete with a 4-piece washroom, kitchenette, and walkout to the backyard. Additional updates include California shutters throughout, updated second-floor washrooms, and a refreshed basement. Located within walking distance to top-rated schools, parks, and trails, with amenities just minutes away. Quick access to Highways 401 and 407 makes commuting a breeze. Nestled in a safe, family-friendly neighborhood, this home is perfect for first-time buyers, young families, or those looking to downsize. Don't miss your chance to make this vibrant Meadowvale Village community your next home! (id:56889)
Coldwell Banker The Real Estate Centre

