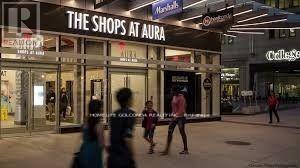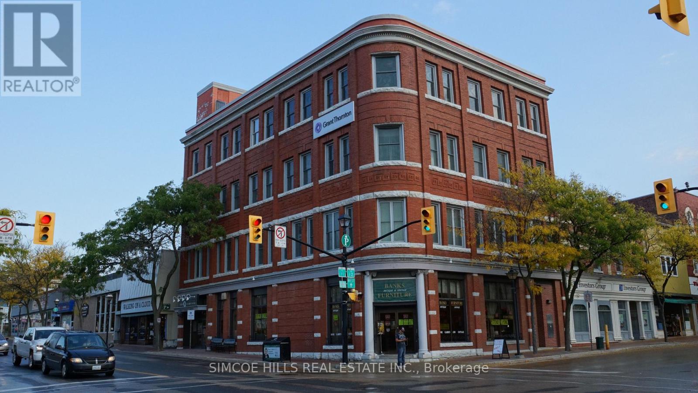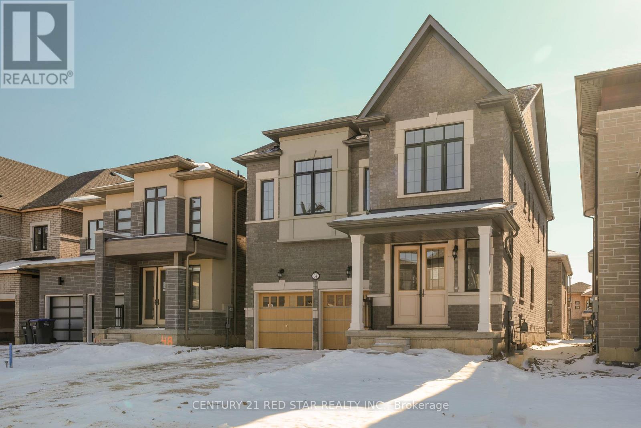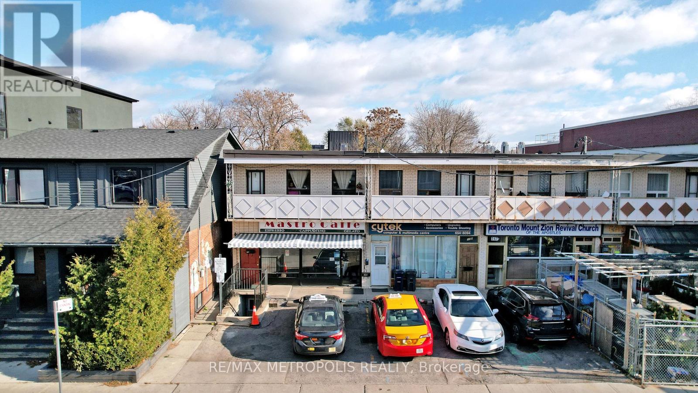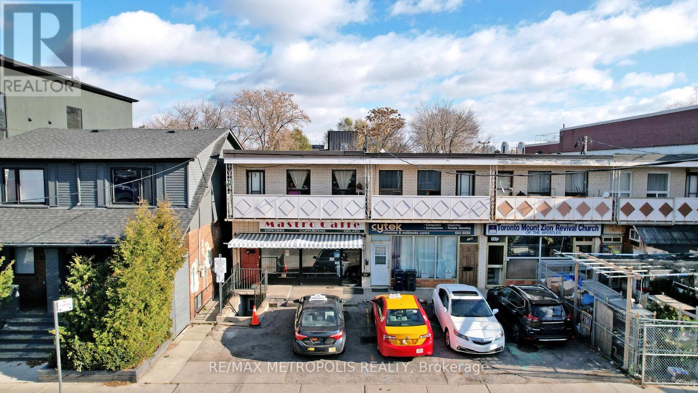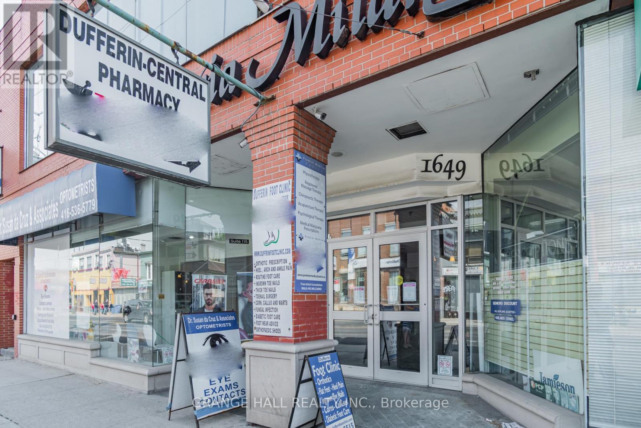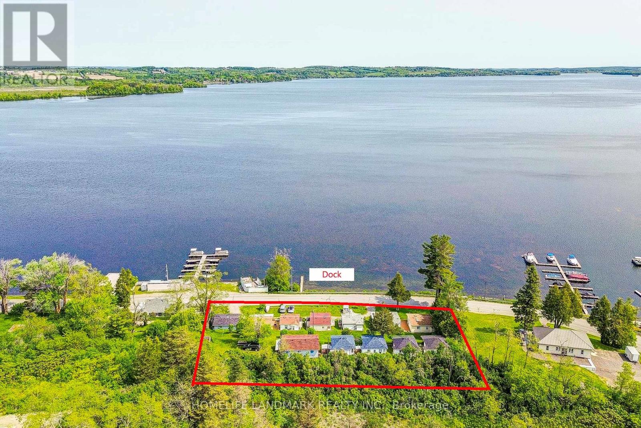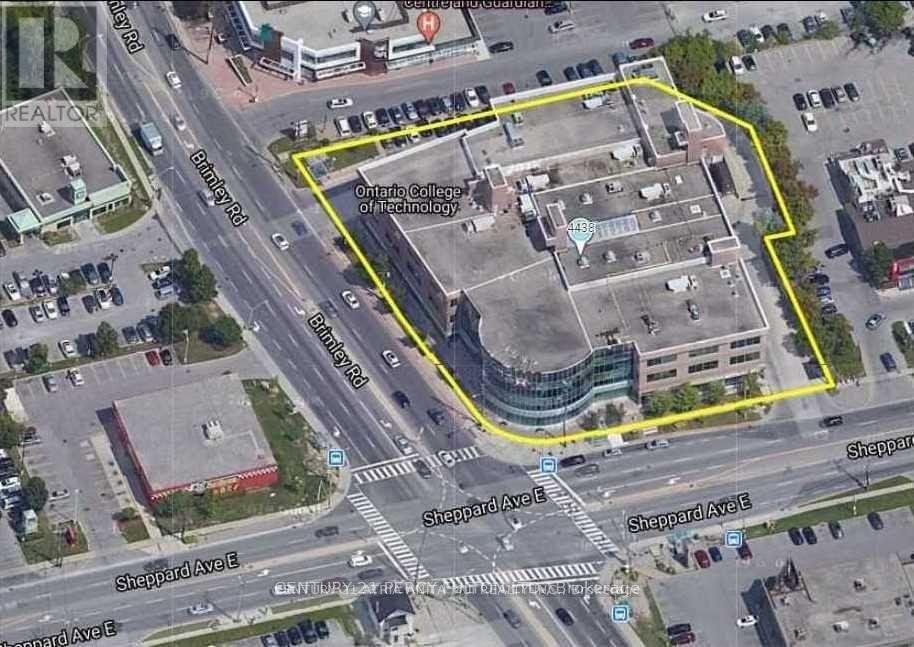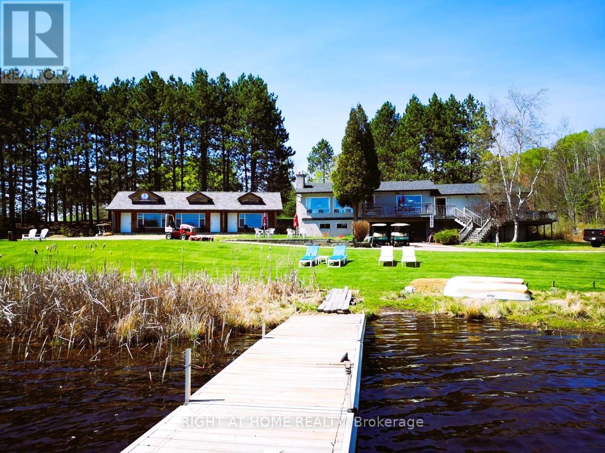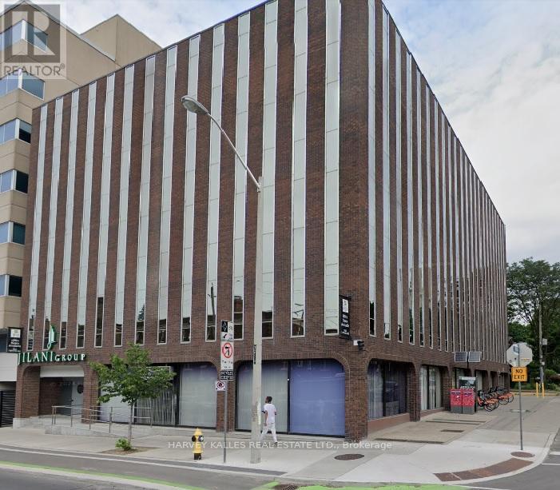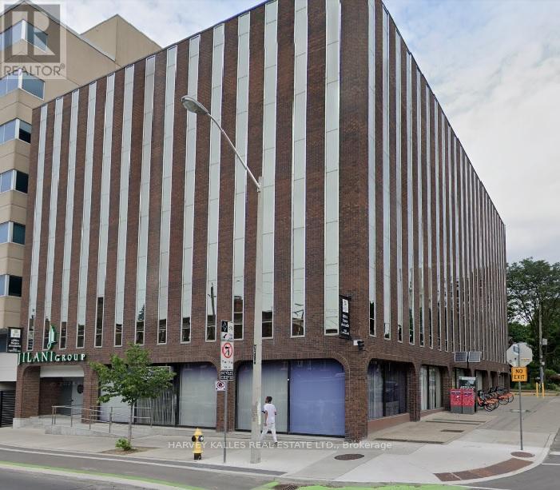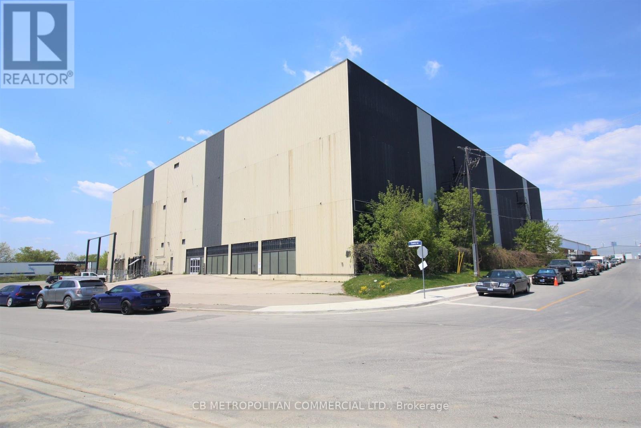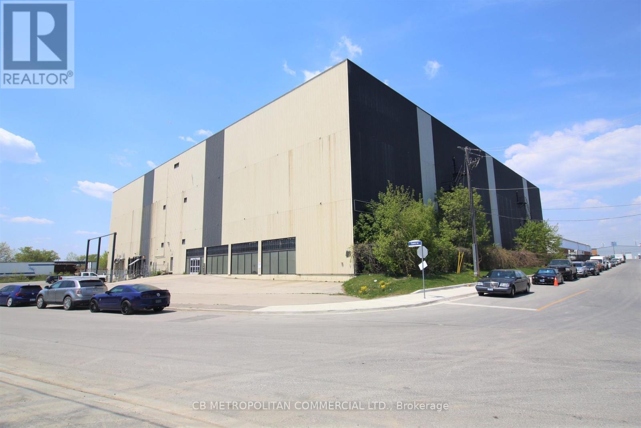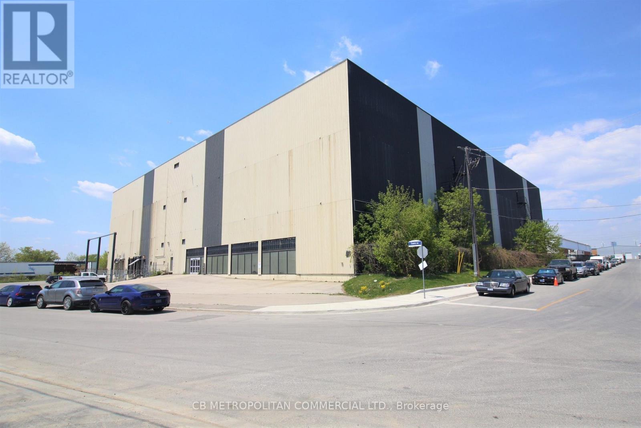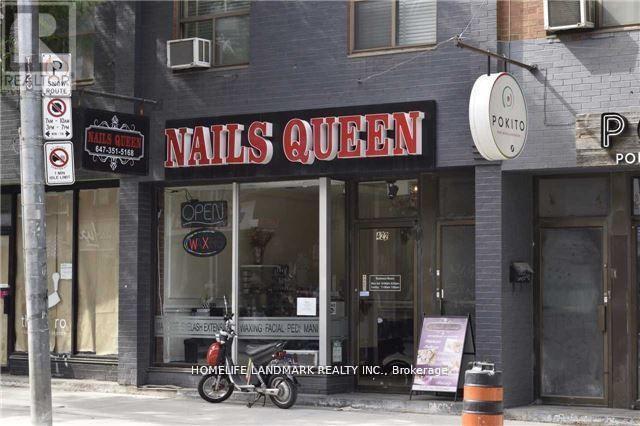140 - 35 Mariner Terrace
Toronto (Waterfront Communities), Ontario
Immediately beside the entrance to 35 Mariner Square! Also available is spot 139, for side by side spots at the entrance! You can't get more convenient. Note: Available to current owners at any of these 5 buildings: 5 Mariner Terrace, 35 Mariner Terrace, 3 Navy Wharf, 10 Navy Wharf and 9 Spadina. (id:56889)
Keller Williams Advantage Realty
104 - 384 Yonge Street
Toronto (Bay Street Corridor), Ontario
Indoor Retail Mall In The Heart Of Downtown Toronto. The Shops At Aura, Under Tallest Residential Condo In Toronto, Connected To College Subway Station And Future Connect To Underground Path In Downtown Toronto, Prime Opportunity For Retail Business In Downtown Toronto, High Walking Traffic To This Mall, Close To All Amenities: Major Banks, Restaurants, Bed Bath & Beyond, Ikea, Marshalls, Huge Fitness Club, Eaton Centre. **EXTRAS** Great Investment Opportunity. For Multiple Usage: Retail, Flexible Office, Professional. Electric Cigarette (Vape) Is Permitted. (id:56889)
Homelife Golconda Realty Inc.
4 - 2-10 Mississaga Street E
Orillia, Ontario
PRIME DOWNTOWN LOCATION. CORNER OFFICE IN HISTORIC BUILDING. GOOD WINDOW SPACE. SHARED KITCHEN RECEPTION /WAITING AREA AND WASHROOM. UTILITIES AND TMI INCLUDED IN RENT. 2 ADDITIONAL INTERIOR OFFICES AT $650/MONTH (id:56889)
Simcoe Hills Real Estate Inc.
A111 - 4211 Sheppard Avenue E
Toronto (Agincourt South-Malvern West), Ontario
A good opportunity "649 & Convenient business and the property for sale", never worry about paying the rent for your business. Located at the mall entrance. The commercial unit can be used for most business purposes or add other businesses. The 649 Lottery convenience store is without competition in this area. The business has been running for 20 years, now the seller retired and is only open half a day. Available to open to the evening and Sunday. Plaza Parking. Located at Main Street & intersection. The close to the subway is planned. Property Zoning allows the store to run all businesses except restaurants. Low TMI includes heating and air conditioning as well as property insurance. The shop has a water supply and sink. The business has grown a group of long-term customers. Even half-day open the business still makes a good net income per year. (id:56889)
Homelife Golconda Realty Inc.
34 Icon Street
Brampton (Sandringham-Wellington North), Ontario
Location Location, Location.... beautiful only One year old. Brick & stone Elevation 4 Bedroom 4 washroom, Modern house with an open-concept layout seamlessly connects the kitchen, living, and dining areas, while expansive windows flood the space with natural light. The second floor is both functional and stylish, boasting with a walk-in closet, and a luxurious ensuite bath. Spacious bedrooms, each designed for maximum comfort. Don't miss out on this incredible home! Schedule your viewing today! (id:56889)
Century 21 Red Star Realty Inc.
B - 349 Oakwood Avenue
Toronto (Oakwood Village), Ontario
Conveniently Located At Oakwood Ave And Rogers Road, This Is Your Chance To Own Multiple Corner Units! The Main Floor Is A Commercial Unit (Social Club), The Second Level Is A 3Bedroom 1Bathroom Residential Unit, The Basement Is Finished With A 1Bedroom 1Bathroom. Access To The Patio Is Only Through The Main Level. Property Is Being Sold In "As Is Condition". (id:56889)
RE/MAX Metropolis Realty
A - 349 Oakwood Avenue
Toronto (Oakwood Village), Ontario
Conveniently Located At Oakwood Ave And Rogers Road, This Is Your Chance To Own Multiple Units! The Main Floor Is A Commercial Unit, The Second Level Is A 3Bedroom 1Bathroom Residential Unit, The Basement Is Finished With A 1Bedroom 1Bathroom. Access To The Patio Is Only Through The Main Level. Property Is Being Sold In "As Is Condition". (id:56889)
RE/MAX Metropolis Realty
101 - 1649 Dufferin Street
Toronto (Corso Italia-Davenport), Ontario
*** M A I N F L O O R **** Street exposure***Great Professional Building *** Ideal For Professional Users *** Pharmacy, Doctors * Dentist ** Tenants pay their own hydro ** (id:56889)
Grange Hall Realty Inc.
111 High Street
Georgina (Sutton & Jackson's Point), Ontario
Business was an Esthetic space. Newly renovated. 4 Rooms, 2 with running water. Large mainarea in unit. High Profile Location Found In The Heart Of Sutton, A Rapidly Growing TownApproximately 15 Min From Hwy 404. Destination For Tourists With Points Of Interest,Provincial Park, Golfing And Beaches Close By. Prime Retail Location On Busy High Street InThe Heart Of Sutton! Spacious Commercial Space For Multiple Uses (C1 Zoning). *PhenomenalStreet Exposure*. Tenant to pay 70% Hydro, 60% Gas and 50% Water (id:56889)
Housesigma Inc.
3 - 33 Mississaga Street E
Orillia, Ontario
1115 sq. ft. main floor, heritage centre, shopping mall, upscale leaseholds, access to 86 car municipal parking lot at door. Located in middle of main block. GST in addition. $22.00 per sq. ft. gross rent. See listing broker for accelerated rental rates for 5 year lease. (id:56889)
RE/MAX Right Move
5026 Rice Lake Drive
Hamilton Township (Bewdley), Ontario
This incredible property offers a one-of-a-kind opportunity with 257.43 ft of frontage and 143.44 ft of depth, situated right by Rice Lake, where you can enjoy breathtaking sunrises, sunsets, and tranquil water views. Perfectly designed for flexible use, the property features 12 detached cottages, including 4 cottages with 2 bedrooms and 8 cottages with 1 bedroom, each equipped with its own kitchen, stove or cooking range, and private washroom with a shower. Notably, 4 of the homes have new roofs, ensuring added value and peace of mind for the future owner. Heating is provided through space heaters. Adding to its unique appeal, the property has Riparian Rights, allowing for private dock installation within property limits. A dock is installed and removed annually at a cost of approximately $1500 ($750 to install & $750 for take out), providing convenient access for boating and waterfront activities. For those with a vision for development, this property also offers the potential to be transformed into a stunning townhouse community. Professionally designed plans for project are already available and can be provided to the buyer as a reference. Additionally, connections to experienced planner and architect teams can be arranged. Situated in an ideal location, you will be just a short walk from restaurants, parks, trails, the marina, and LCBO, and a quick drive to Port Hope, Cobourg Beach, and Peterborough, with easy access to Highways 401, 115, and 407. A short drive brings you to Kawartha Downs Casino and Racetrack, Peterborough Casino, Costco, Walmart, and more. The hospital and clinics are just 17 minutes away, with easy access to Highway 48. Outdoor enthusiasts will enjoy snowmobiling and ice fishing on the frozen Rice Lake during the winter months, and the picturesque Northumberland Forest is just nearby. This property truly offers endless opportunities. Whether you are seeking a retreat, rental investment, or development opportunity, it is an exceptional find. (id:56889)
Homelife Landmark Realty Inc.
2 - 700 Burnhamthorpe Road W
Mississauga (Mavis-Erindale), Ontario
High Traffic Exposure within the densely populated rapidly growing Square One District. Directly on the corner of Mavis/Burnhamthorpe Rd W. Transit at doorstep, min to 400 series highways. Zoning allows for a wide range of uses. Some automotive related uses allowed. (id:56889)
Vanguard Realty Brokerage Corp.
367a&b - 4438 Sheppard Avenue E
Toronto (Agincourt South-Malvern West), Ontario
Bright SW Corner unit in Oriental shopping center, close to Scarborough town center, hwy 401, TTC at Doorstep, very convenient location. Good mix of Businesses, Rbc bank, Food court, Department store, Travel agency, Massage, Professional offices and schools. two units combined into larger unito(367A & 367B). Gorgeous corner unit with unobstructed view from 15 wall to wall windows. good for Real Estate, Lawyers, Doctors, accountant, workshop, schools, all kinds of offices*Selling less $100/sft, less 1/2 price of assessment value* (id:56889)
Century 21 Percy Fulton Ltd.
109 - 1571 Sandhurst Circle
Toronto (Agincourt North), Ontario
Great opportunity to lease a unit in the largest shopping center in the neighborhood. Very busy mall recently renovated. Anchor tenants include banks, LCBO, shoppers, food basics. Ideal location close to mall entrance. Retail or restaurants use. (id:56889)
Homelife Landmark Realty Inc.
2937 Old Barrys Bay Road
Madawaska Valley, Ontario
One of the most stunning properties near Algonquin Provincial Park! This 152.7-acre private retreat consists of two separate titles: 145 acres and 7.7 acres. The main lakeside house, fully renovated in 2022, features two bedrooms and four bathrooms. Additionally, there are three private cottage-style suites, each with a spacious bedroom/living area and a private bathroom. A two-story suite, attached to the main house, offers a bedroom, kitchen, living room, and a large bathroom with its own private entrance. Surrounded by Pershick Lake on three sides, this secluded property boasts 2.4 km of shoreline, perfect for fishing, canoeing, sightseeing, and waterfront development. Previously operated as a 9-hole golf course and resort, it was closed during COVID, offering incredible potential for redevelopment. Located just 3.5 hours from Toronto and minutes from the nearest town with full amenities, this retreat offers peace, seclusion, and breathtaking lake views from every room each with its own private deck. Whether you envision developing cottages, hotels, retirement homes, or reviving the golf/resort business, this rare and expansive property is a remarkable opportunity. Call today to book a private visit . you wont forget this experience! (id:56889)
Right At Home Realty
301 - 110 Eglinton Avenue W
Toronto (Yonge-Eglinton), Ontario
PRIME OFFICE LEASING OPPORTUNITY AT YONGE & EGLINTON/ Area is exceptionally strong Primary Trade Area with a thriving commercial environment/ Beautifully Updated Lobby and updated Office Bldg/ Direct access to all major transit options, including subway and Bus/ Underground parking available (id:56889)
Harvey Kalles Real Estate Ltd.
202 - 110 Eglinton Avenue W
Toronto (Yonge-Eglinton), Ontario
PRIME OFFICE LEASING OPPORTUNITY AT YONGE & EGLINTON/ Area is exceptionally strong Primary Trade Area with a thriving commercial environment/ Beautifully Updated Lobby and updated Office Bldg/ Direct access to all major transit options, including Subway and Bus. Underground parking available. (id:56889)
Harvey Kalles Real Estate Ltd.
1c - 20 Towns Road
Toronto (Mimico), Ontario
Client Remarks MAIN FLOOR, Short term Industrial storage or light MFG (2 months to 24 months),2 Trucklevel shared bays two shared electric hand palate trucks shared, 28 ft ceilings (id:56889)
Roxborough Realty Ltd.
2eb - 20 Towns Road
Toronto (Mimico), Ontario
2nd FLOOR, Short term Industrial storage or light MFG (2 months to 24 months), 2nd floor serviced by 5 x7 ft freight (larger elevator to be installed Q 2/Q3 2025, two shared electric hand palate trucks shared, 28 ft ceilings (id:56889)
Roxborough Realty Ltd.
2ec - 20 Towns Road
Toronto (Mimico), Ontario
2nd FLOOR, Short term Industrial storage or light MFG (2 months to 24 months), 2nd floor serviced by 5 x7 ft freight (larger elevator to be installed Q 2/Q3 2025, two shared electric hand palate trucks shared, 28 ft ceilings (id:56889)
Roxborough Realty Ltd.
2ea - 20 Towns Road
Toronto (Mimico), Ontario
2nd FLOOR, Short term Industrial storage or light MFG (2 months to 24 months), 2nd floor serviced by 5 x7 ft freight (larger elevator to be installed Q 2/Q3 2025, two shared electric hand palate trucks shared, 28 ft ceilings (id:56889)
Roxborough Realty Ltd.
422 Queen Street W
Toronto (Kensington-Chinatown), Ontario
. (id:56889)
Homelife Landmark Realty Inc.
Main Floor - 3467 Yonge Street
Toronto (Lawrence Park North), Ontario
Over 22 Feet Frontage Building In The Prestigious Yonge /Yonge Blvd Area. Minutes To Hwy 401, Steps To Loblaws & An Upscale Retail Corridor. Renovated Retail Space With A Wheelchair Accessible Bathroom And 2nd Bathroom & Kitchenette In A Full Usable Basement With Interior Access. Serviced By Laneway Covered Rear Bay Area (Stairwell To Basement) For Loading (Main Floor Back Door). Was Pastry Shop/Cafe, Ideal For Many Other Uses. Monthly T.M.I. $2395.24 (id:56889)
Right At Home Realty
2 - 10 Meadowglen Drive
Whitby (Pringle Creek), Ontario
Turnkey Italian Restaurant Opportunity in Prime Whitby Location! Seize this incredible opportunity to own a well-established and highly profitable Italian Restaurant in the heart of Whitby! With a strong loyal customer base, this restaurant offers consistent revenue and endless potential for growth. -Fully Equipped Kitchen - All essential kitchen equipment included. -Spacious & Inviting - 2063 sq ft. with seating for 98 Patrons. -Affordable Lease - Competitive rent. Experienced Team - 20 Active Employees in place for a smooth transition. -Growth Potential - Keep the successful concept as-is or rebrand to make it your own. This is a rare chance to step into a thriving business with immediate cash flow and expansion opportunities. Don't miss out on this prime investment. (id:56889)
Right At Home Realty


