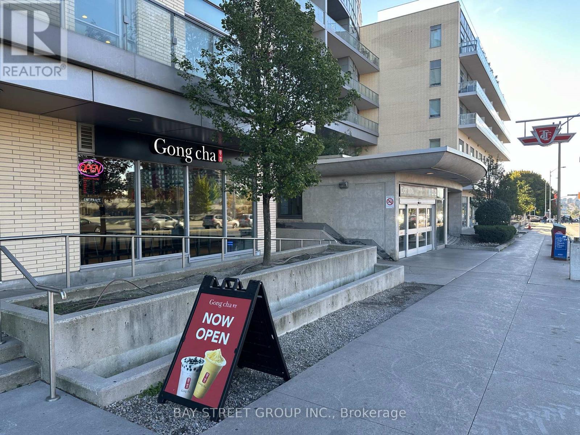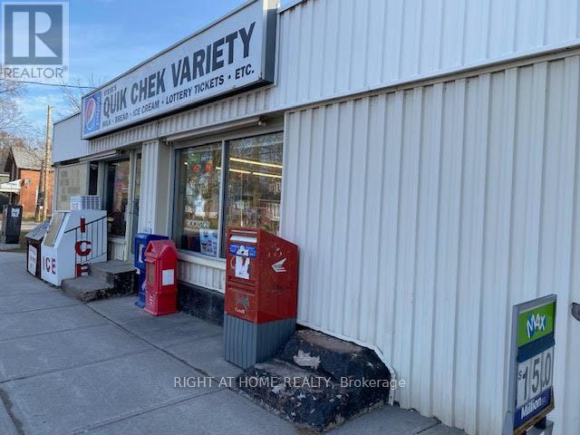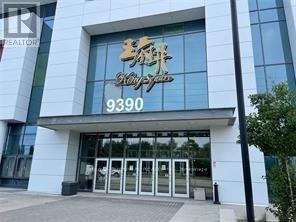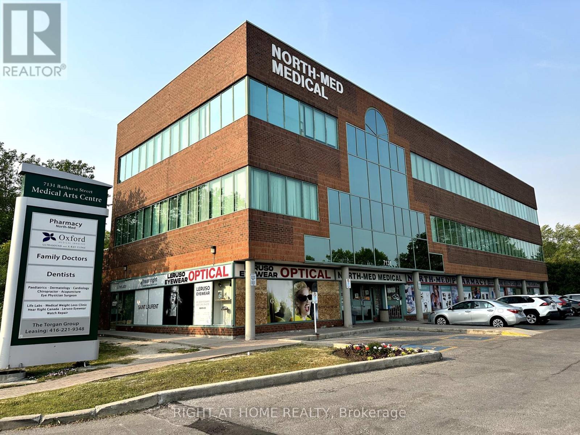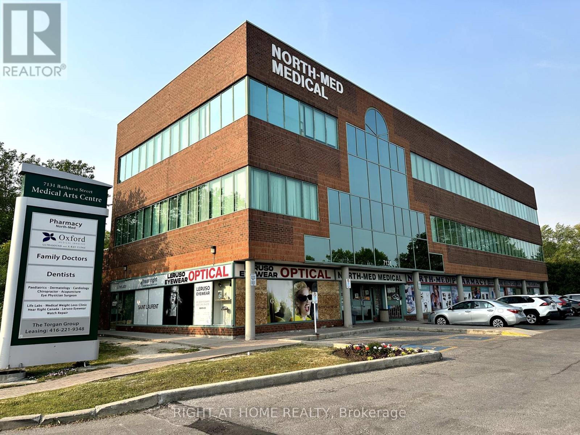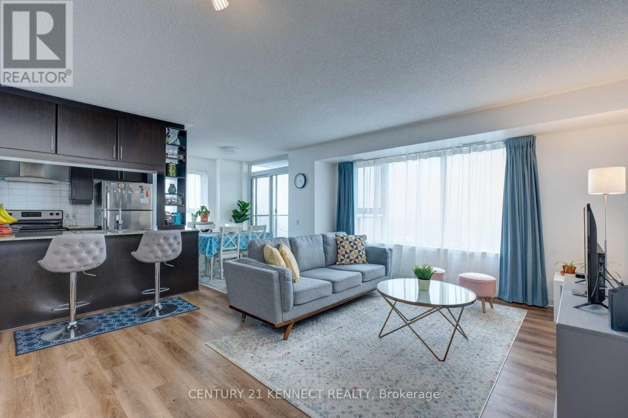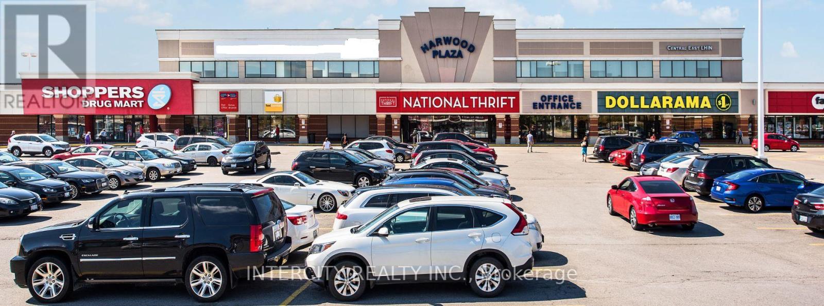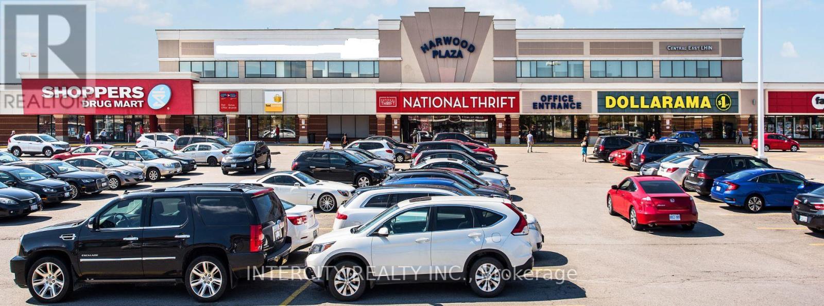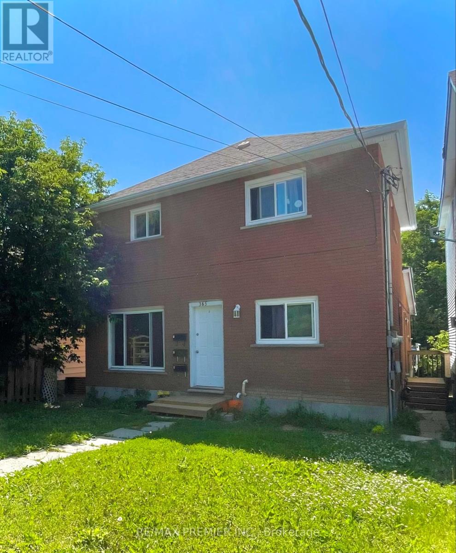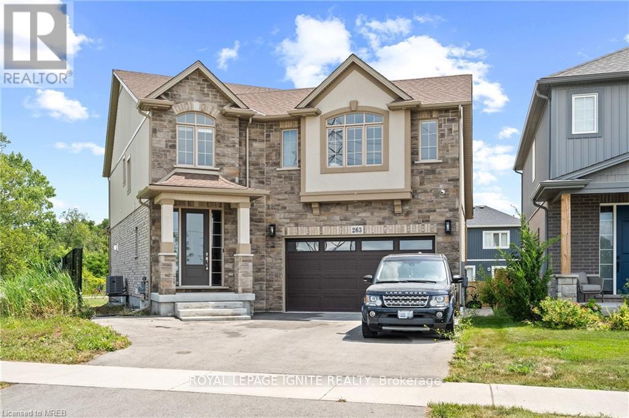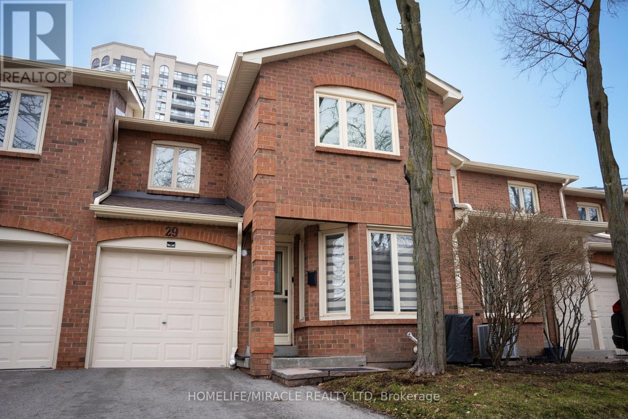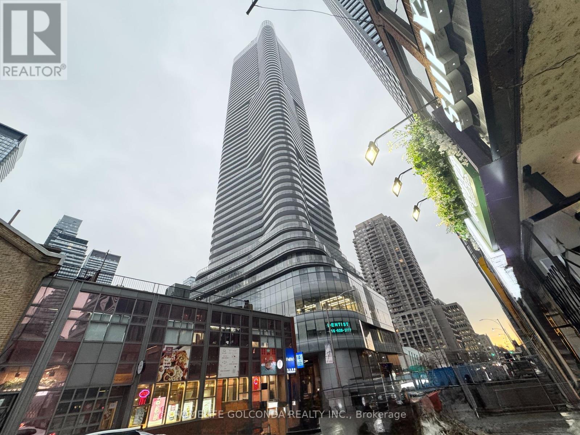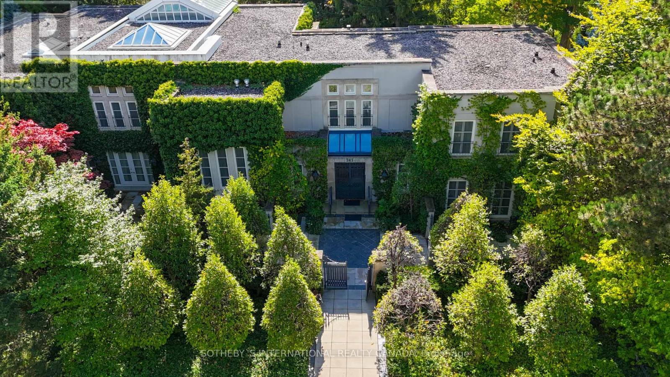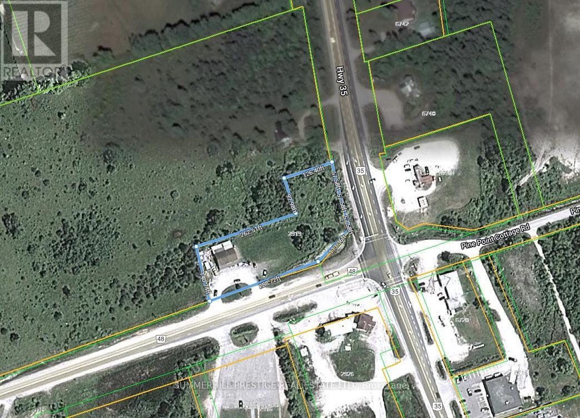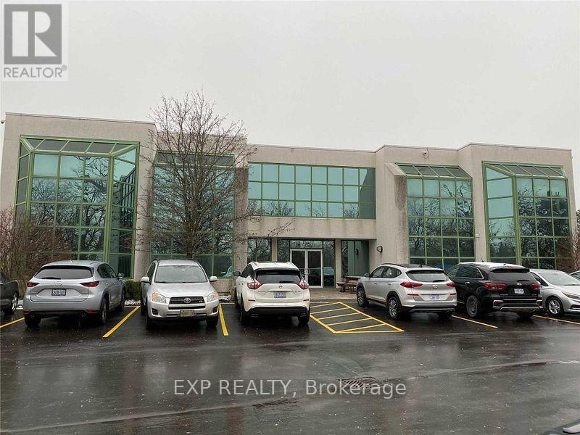5a - 70 Forest Manor Road
Toronto (Henry Farm), Ontario
GONGCHA DON MILLS, franchise store of globally renowned bubble tea brand; Located in the heart of the lively Parkway Forest community, right besides the Subway entrance and facing Fairview Mall. With GONG CHA's proven business model and huge brand recognition, it stands out as a prime investment opportunity in the bustling beverage sector. **EXTRAS** Listing agents are related to the seller. (id:56889)
Bay Street Group Inc.
694-700 Armour Road
Peterborough (Ashburnham), Ontario
WELL KNOWN TO LOCALS ESTABLISHED CONVENIENCE STORE IN THE CENTRE OF A LARGE RESIDENTIAL NEIGHBOURHOOD. Free-standing excellent exposure of the property on the corner lot located on major NORTH-SOUTH thoroughfare. One of the busiest streets going to university and countryside. Property of the spacious recently renovated 2 Bedroom apartment upstairs can be rented for extra income.2,000 sqft retail store with high profit margins on grocery, low cigarette portion is generating approximately $15,300 weekly sales, Lotto commission $35,000/year and provides value-added service of approved liquor license for beer and wine, $2,800 weekly sales. SELLER IS LOOKING FOR RETIREMENT. (id:56889)
Right At Home Realty
1b35 - 9390 Woodbine Avenue
Markham (Cachet), Ontario
. (id:56889)
RE/MAX Imperial Realty Inc.
301 - 345 Renfrew Drive
Markham (Buttonville), Ontario
Prime Corner Office With 3-Sided Exposure & Modern Layout. Discover this Beautifully Renovated Second-Floor Corner Office Space in a Two-Story Building Offers The Perfect Blend of Functionality and Comfort. With Three Sides of Natural Light Exposure, It Creates a Bright and Inviting Work Environment. This Modern and Functional Layout Includes: A Welcoming Reception Area. Two Private Offices for Focused Work. Large Boardroom with Wall-to-Wall Glass Partition on One Side, Perfect for Meetings and Presentations. An Open Central Area that Seamlessly Connects to Four Workstations, Ideal for Collaboration. A Well Equipped Kitchen and Washroom For Added Convenience. Ample Storage Space to Keep Your Workspace Organized. Plenty of Free Parking for Both Visitors and Employees. This Office is Ideal for Businesses Seeking Accessibility and Professional Setting. Move-In Ready! Prime location near Woodbine and Hwy7-16th, It offers convenient access to Major Transit Routes(VIVA & YRT), Shopping and Popular Eateries, and Mature Communities. Quick connectivity to Highway 404 and 407. $1 Net Rent Escalation Each Year. Tenant to Set Up Hydro Account and Obtain Tenant Insurance. Tenant to Pay TMI $14.92/sf (2024) and hydro and tenant insurance. (id:56889)
Royal LePage Your Community Realty
301 - 345 Renfrew Drive
Markham (Buttonville), Ontario
Prime Corner Office With 3-Sided Exposure & Modern Layout. Discover this Beautifully Renovated Second-Floor Corner Office Space in a Two-Story Building Offers The Perfect Blend of Functionality and Comfort. With Three Sides of Natural Light Exposure, It Creates a Bright and Inviting Work Environment. This Modern and Functional Layout Includes: A Welcoming Reception Area. Two Private Offices for Focused Work. Large Boardroom with Wall-to-Wall Glass Partition on One Side, Perfect for Meetings and Presentations. An Open Central Area that Seamlessly Connects to Four Workstations, Ideal for Collaboration. A Well Equipped Kitchen and Washroom For Added Convenience. Ample Storage Space to Keep Your Workspace Organized. Plenty of Free Parking for Both Visitors and Employees. This Office is Ideal for Businesses Seeking Accessibility and Professional Setting. Move-In Ready! Prime location near Woodbine and Hwy7-16th, It offers convenient access to Major Transit Routes(VIVA & YRT), Shopping and Popular Eateries, and Mature Communities. Quick connectivity to Highway 404 and 407 (id:56889)
Royal LePage Your Community Realty
102-R1 - 7131 Bathurst Street
Vaughan (Crestwood-Springfarm-Yorkhill), Ontario
One 130 sqft room in a newly renovated office Available In a Well Established High Traffic Medical building in Thornhill (Bathurst & Steels) With exclusive entrance from the lobby in addition to a lockable access from the shared reception area. Building Has On-Site Lab/X-Ray/ultrasound/Drug Store/Physio/Dentist/Chiro/Naturopath. Ample Free Parking. Available paid indoor parking. Ready To Move In. Suitable For A Variety of Uses Such As Professional offices/Medical Specialists/Doctors/Health And Beauty. Measurements: Approximately 8 x 16 + Shared reception area, bathroom and a small storage (id:56889)
Right At Home Realty
102-R2 - 7131 Bathurst Street
Vaughan (Crestwood-Springfarm-Yorkhill), Ontario
One 100 sqft room in a newly renovated office Available In a Well Established High Traffic Medical building in Thornhill (Bathurst & Steels) Building Has On-Site Lab/X-Ray/ultrasound/Drug Store/Physio/Dentist/Chiro/Naturopath. Ample Free Parking. Available paid indoor parking. Ready To Move In. Suitable For A Variety of Uses Such As Professional offices/Medical Specialists/Doctors/Health And Beauty. Measurements: Approximately 9 x 11 + Shared reception area and bathroom. (id:56889)
Right At Home Realty
2508 - 190 Borough Drive
Toronto (Bendale), Ontario
Excellent Corner Unit W/Four Seasons Panoramic Unobstructed Views, South-West Facing, Bright &Spacious Large 2 Bedrooms 2 Baths Open Concept Kitchen W/Large Living Area & Walk Out Balcony. This quality unit boasts breathtaking views, highly practical layout and large sunlit windows. Enjoy the proximity to Scarborough Town Centre, Top Ranking School, Albert Campbell Square, Walmart, YMCA, IKEA, TTC/ GO Train station, movie theater, quick access to Highway 401 and direct Bus to UTSC. Top-tier building amenities: indoor pool, expansive gym, theater room, guest suites, 24-hour security, sauna, BBQ area, party room, and visitor parking. Included One Parking And One Locker. (id:56889)
Century 21 Kennect Realty
211 - 280 Harwood Avenue S
Ajax (South West), Ontario
Located in the Ajax Downtown District Is First Capital's Harwood Plaza. Anchored by a Food Basics, Goodlife, and Shoppers Drug Mart. The Plaza is Easily Accessible from Hwy 401 and Features Multiple Ajax Transit Stops. Large, Bright, Open Concept Office Space. Various Sizes Available. Move-In Ready or Built To Suit. Landlord Recognizes Market and Will Review All Deal Types. T.I. is Negotiable. (id:56889)
Intercity Realty Inc.
210 - 280 Harwood Avenue S
Ajax (South West), Ontario
Located in the Ajax Downtown District Is First Capital's Harwood Plaza. Anchored by a Food Basics, Goodlife, and Shoppers Drug Mart. The Plaza is Easily Accessible from Hwy 401 and Features Multiple Ajax Transit Stops. Large, Bright, Open Concept Office Space. Various Sizes Available. Move-In Ready or Built To Suit. Landlord Recognizes Market and Will Review All Deal Types. T.I. is Negotiable. (id:56889)
Intercity Realty Inc.
209 - 280 Harwood Avenue S
Ajax (South West), Ontario
Located in the Ajax Downtown District Is First Capital's Harwood Plaza. Anchored by a Food Basics, Goodlife, and Shoppers Drug Mart. The Plaza is Easily Accessible from Hwy 401 and Features Multiple Ajax Transit Stops. Large, Bright, Open Concept Office Space. Various Sizes Available. Move-In Ready or Built To Suit. Landlord Recognizes Market and Will Review All Deal Types. T.I. is Negotiable. (id:56889)
Intercity Realty Inc.
202 - 280 Harwood Avenue S
Ajax (South West), Ontario
Located in the Ajax Downtown District Is First Capital's Harwood Plaza. Anchored by a Food Basics, Goodlife, and Shoppers Drug Mart. The Plaza is Easily Accessible from Hwy 401 and Features Multiple Ajax Transit Stops. Large, Bright, Open Concept Office Space. Various Sizes Available. Move-In Ready or Built To Suit. Landlord Recognizes Market and Will Review All Deal Types. T.I. is Negotiable. **EXTRAS** * Cam is 10.19 psf, taxes are $8.42 psf per annum in addition * * Credit Application Attached and to be Submitted with All Offers * (id:56889)
Intercity Realty Inc.
4 Mcelroy Court
Caledon (Caledon East), Ontario
Here is one of the most sought out neighbourhood in area. This corner unit allows for extra parking offers sunlight filled large principle rooms . Extremely private beautiful pool sized lot. Located on a beautiful child safe cul-de-sac. Gleaming granite countertops, oak staircase with beautiful iron pickets second floor laundry large on-suite bathroom complete with walk-in closet. (id:56889)
Right At Home Realty
600 - 105 Gordon Baker Road
Toronto (Hillcrest Village), Ontario
95 Corporate Centre. A Completely Remodeled Class A office Building Featuring a New Lobby, Elevators, Corridors, and Units. Enjoy a brand new office space to customize to your liking. Located in prime GTA, nestled between major highways, (1 min to 404, 5 mins to 401, 10 mins to 407) arterial roads & connected to multiple public transit routes. Free direct all day shuttle service to Don Mills Station at Fairview Mall - 5 mins away. Underground & surface parking available. Wide range of uses including but not limited to medical, educational, studios, and more. Incentives entail rent free period, flexible lease term, improvements & upgrades. Size of units can be customized ranging from 685 sf to 19,800 sf. (id:56889)
Homelife Landmark Realty Inc.
365 Bessie Avenue
Greater Sudbury (Sudbury), Ontario
Attention investors! This fully renovated triplex in a high-demand rental area is a fantastic opportunity to own a turn-key income property. Featuring three self-contained units, each with its own separate entrance and hydro meter, this property is perfect for generating strong rental income. Enjoy immediate cash flow with two out of the three units rented. Recent extensive renovations have enhanced every unit. Unit 3 (Basement) underwent a full gut renovation, with new vinyl flooring, doors, trim, and baseboards. The kitchen was fully upgraded with modern cabinets and countertops, and the bathroom was redone with a new vanity and updated shower tiles. A large living space was converted into a third bedroom, transforming the layout from a 1+den to a full 3-bedroom unit. Additional updates include a new exterior steel door, new fridge and stove, upgraded electrical with pot lights, and updated plumbing to resolve leaks. Unit 2 improvements include a new washer and dryer, a new fridge, repaired and replaced tiles, fresh caulking, and new door trim. Unit 1 was refreshed with a new tiled kitchen backsplash, paint touch-ups, and updated receptacle covers. Throughout the building, the electrical panel was rewired, and a full clean-up and junk removal were completed. Other major updates include a high-efficiency gas furnace (2019), new hot water heater and exterior door for Unit 1 (2020), new laminate flooring in Units 1 & 3, interior doors in Unit 3 (2021), kitchen and bathroom upgrades in Unit 3, new laminate flooring and doors in Unit 2, new windows, and a new roof (2022).With ample parking off the back lane and potential for a fourth unit upon City approval, this property is a smart investment. Ideally located within walking distance to shopping, schools, parks, libraries, and transit, this is a prime rental opportunity you don't want to miss! (id:56889)
RE/MAX Experts
263 Memorial Park Drive
Welland, Ontario
Discover modern elegance in this 4-bedroom, 4-bathroom home in Welland, Niagara. The open-concept layout features a sleek design, high-end finishes, and numerous upgrades. The primary bedroom is are treat with a walk-in closet and a luxurious separate glass shower. Walk-in closets in all rooms. The partially finished basement includes a separate entrance and rough-ins for a washroom and dry bar, ideal for extra living space or guests. An expansive backyard invites outdoor enjoyment and entertainment. This home perfectly blends contemporary style with functional features for comfortable living. Central to all amenities with easy access to QEW, 406, shopping, golf & walking trails. (id:56889)
Royal LePage Ignite Realty
29 - 5020 Delaware Drive
Mississauga (Hurontario), Ontario
Welcome to this stunning move-in-ready townhouse, perfectly situated in the heart of Mississauga at Hurontario & Eglinton. This prime location offers unmatched convenience, just minutes from Highways 403, 401, and the QEW, with easy access to Square One Shopping Centre, top-rated schools, restaurants, and public transit. Walk to parks, community centers, and enjoy the benefits of the upcoming Hurontario LRT. Inside, this home has been tastefully updated with new wood flooring (2021) and a modern kitchen featuring stainless steel appliances (2022). The renovated bathrooms, fresh paint, and new baseboards and casings add a touch of elegance. Additional upgrades include a stainless steel washer & dryer (2021). Located in a highly desirable neighborhood, this home is perfect for families. (id:56889)
Homelife/miracle Realty Ltd
15 Magdalene Crescent
Brampton (Heart Lake), Ontario
Immaculately Well Kept 3 Br Townhouse W/Walkout Lower Level To Fully Private Large Backyard In Prestigious And Desirable Area Of Heart Lake. Lovely Upgrades. Over Size Living /Family Room. A Must-See House For All Buyers, Perfect Starter Home For First-Time Buyers & An Excellent Investment Opportunity. Beautifully Upgraded Kitchen W/Granite C/Tops. Steps-To Public Transit, Mins To Highways, Trinity Common, Grocery, Schools, Hospital.High In Demand & Desirable Area Of Heart Lake. **EXTRAS** POTL $90/Monthly ... Status Certificate Available!!! (id:56889)
Right At Home Realty
1909 - 9 Bogert Avenue
Toronto (Lansing-Westgate), Ontario
Great North York Location! Emerald towers rising above Yonge and Sheppard. Luxury condo. Emerald Park offers a sophisticated urban lifestyle in one of Toronto's most vibrant neighborhoods, making it a great investment opportunity. Building Connects To Subway TTC And Large Shopping Plaza. Close to major city routes. 24hr concierge Rare split bedroom/den layout, combo parking and walk-in locker. 9' ceilings. Kitchen Island, Miele appliances, top amenities. Steam room, hot tub, gym, guest suite. Balcony 31 sqft unit 661 sqft (id:56889)
RE/MAX Hallmark Realty Ltd.
4006 - 11 Wellesley Street W
Toronto (Bay Street Corridor), Ontario
Luxury Condo Unit Of 11 Wellesley At The Heart Of Downtown Toronto,40th Floor Beautiful City View And Lake View, Modern Kitchen, Floor To Ceiling Windows With big Balcony, Wood Floor Throughout,1Bedrooms With Den. Step To Wellesley Subway Station. Close To Eaton Center, Dundas Square, U Of T, Toronto Metropolitan University And Business Districts. (id:56889)
Homelife Golconda Realty Inc.
241 Strathallan Wood
Toronto (Bedford Park-Nortown), Ontario
Nestled in the heart of prestigious Lytton Park, 241 Strathallan Wood presents a rare opportunity to own one of Torontos most coveted estate properties. Spanning four lots with an impressive 307-foot frontage, this magnificent residence offers over 20,000 square feet of refined living space across multiple levels. A seamless blend of timeless elegance and modern luxury, the home features exquisite hardwood floors, custom millwork, and abundant natural light. Beyond the stately gated entrance, the meticulously landscaped grounds provide a private oasis perfect for sophisticated entertaining or a tranquil retreat. This extraordinary property offers unparalleled serenity and prestige, just moments from top-tier schools, lush parks, and the city's finest amenities. 241 Strathallan Wood is more than a home it's a legacy of luxury and exclusivity. (id:56889)
Sotheby's International Realty Canada
24 Water Street
Scugog (Port Perry), Ontario
***Business for Sale*** Great Opportunity To Own A Turn Key Take Out Restaurant Business(Over 13 years business with the same owners) In Prime Location at Port Perry Downtown. Owner Plan To Retire. Buyer Will Take Over All Existing Clients & All Equipment In The Shop. List Of Chattels / Equipment shall be provided as per request. **EXTRAS** Gross Rent $2,300/M includes the maintenance fee, Water, Property tax and Insurance, Existing Lease until Dec 2026. (id:56889)
Century 21 Atria Realty Inc.
2919 County Road 48 Road
Kawartha Lakes (Bexley), Ontario
Land For Sale----382' Frontage On Hwy 48 With Excellent Exposure! 1.41 Acres Of Vacant Land On Corner Of Hwy 48 & Hwy 35. C2 Zoning With Many Uses Permitted---- Area Is Approx. 60,600.76 Sq.Ft. (id:56889)
Summerhill Prestige Real Estate Ltd.
208 - 275 Renfrew Drive
Markham (Buttonville), Ontario
Relocate Your Business to This High-Profile Office Building in the High Demand Location of Buttonville, Bright Built Out Second Floor 1930 Sq. Ft, Across from Buttonville Airport, Easy Access to Major Highways, Steps to Public Transit, Floor Plan Attached to Listing, Electric Car Charger Station on Site in Parking Area, Commercial Credit Application, Rent Escalations Years 2-5, No School, Gym/Fitness, Medical or Retail Uses Permitted. Vacant Available Immediately! (id:56889)
Exp Realty

