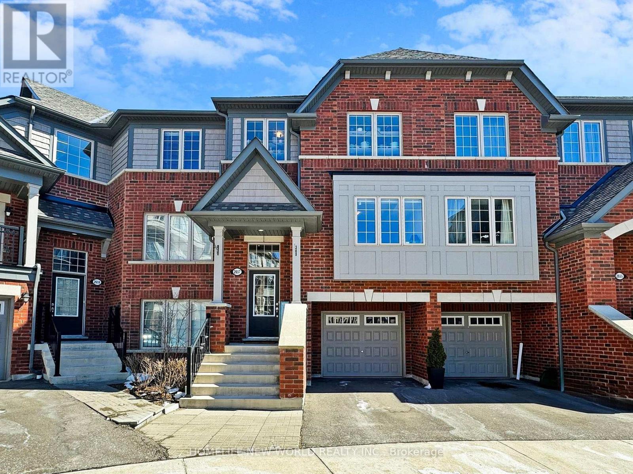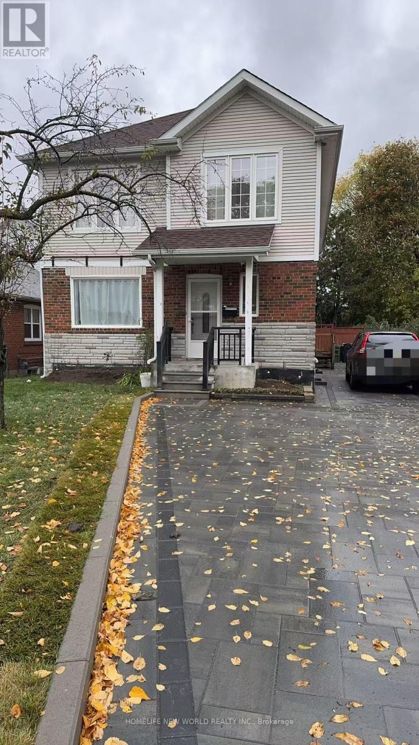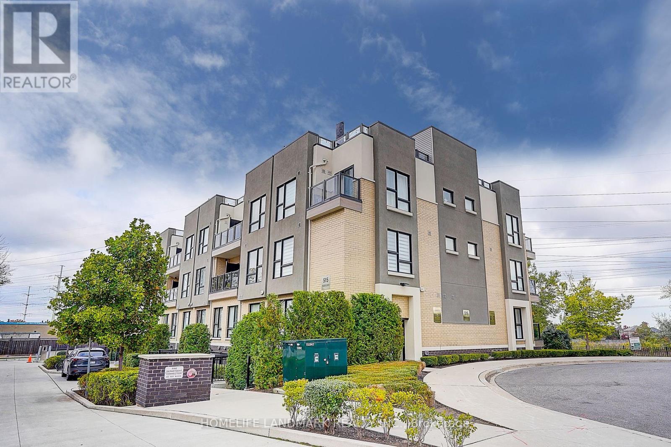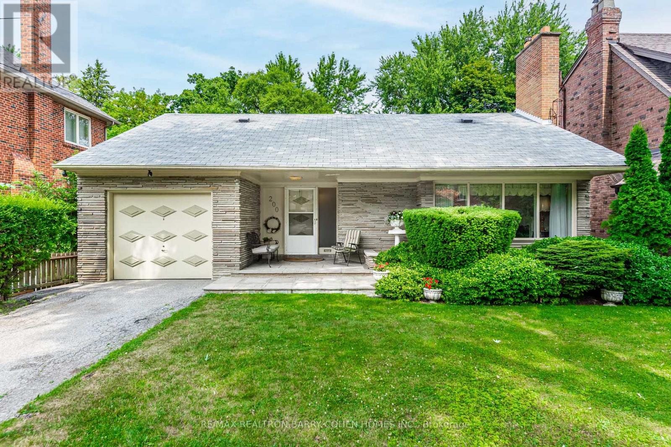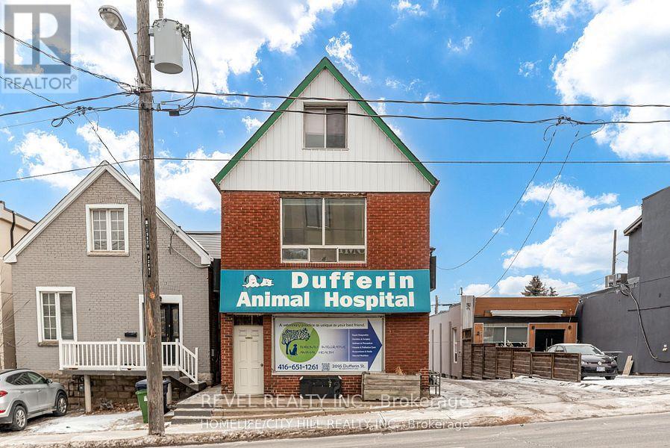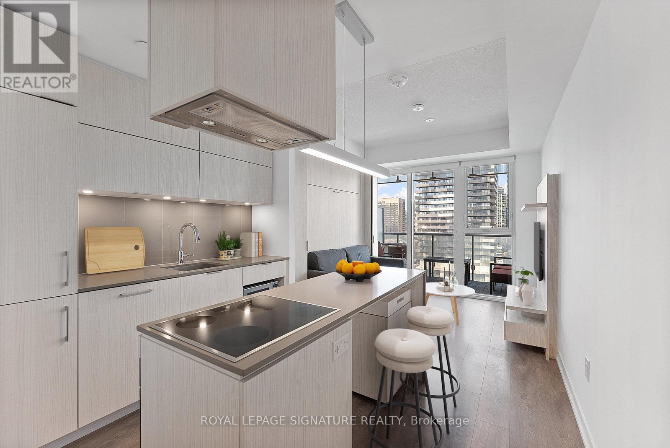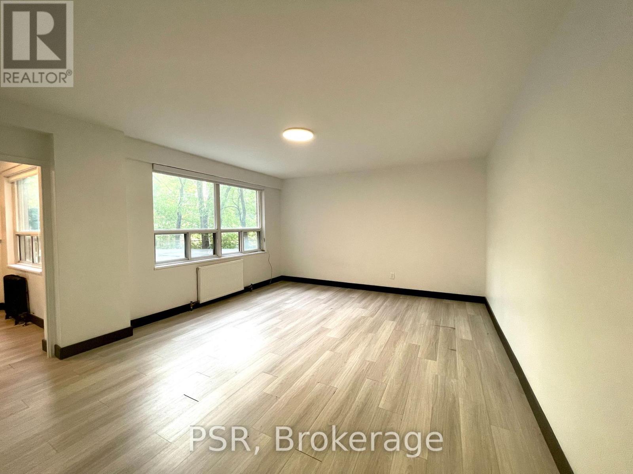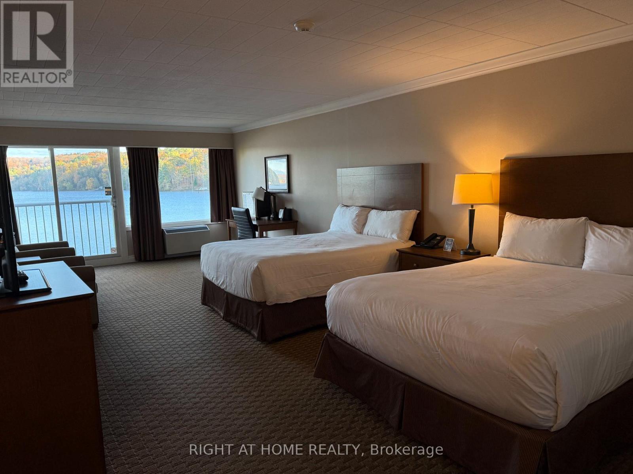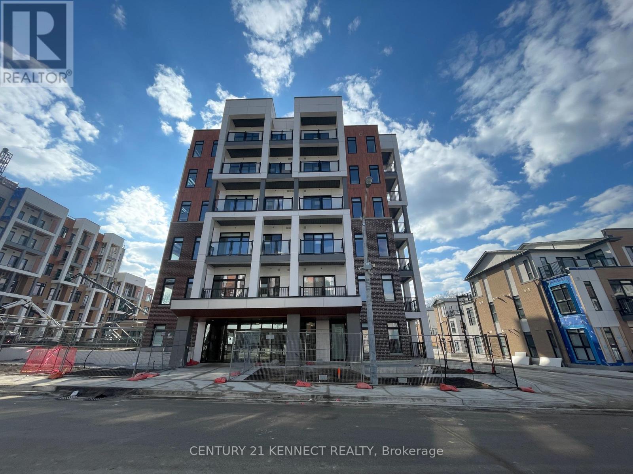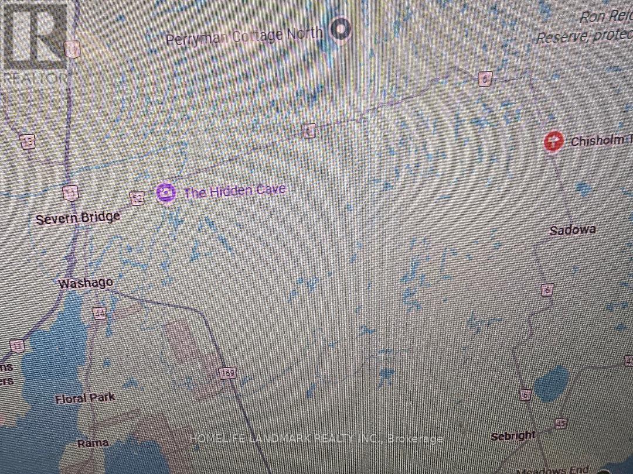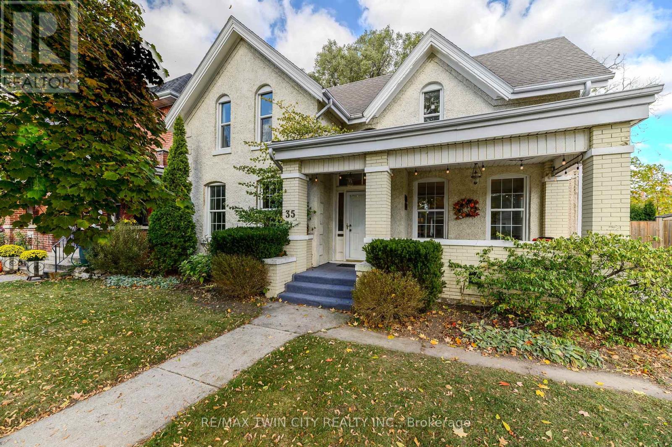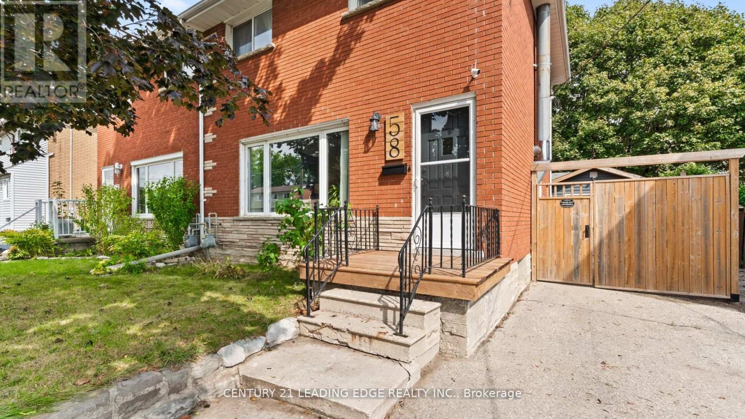29 - 2657 Deputy Minister Path
Oshawa (Windfields), Ontario
Located in the highly desirable Windfields neighborhood, this ideal home offers four bedrooms, three washrooms, and a bright, spacious living area with a convenient built-in garage. The open-concept, modern kitchen features stainless steel appliances and a dining area with a walkout to the patio. Perfectly situated, the home is close to Durham College, with easy access to transit, Hwy 407 and 401, and essential amenities such as Costco, FreshCo, Tim Hortons, and LCBO ensuring comfort and convenience for daily living. (id:56889)
Homelife New World Realty Inc.
Basement - 50 Guild Hall Drive
Toronto (Wexford-Maryvale), Ontario
Renovated Three Bedroom Basement Unit In *** Desirable Wexford Area***. 1 Living Room 1 Kitchen 1 Parking, Separate Entrance. Walking Distance Away From Ttc, Shopping & Schools. Mins To Hwy401,404,Dvp (id:56889)
Homelife New World Realty Inc.
364 - 515 Kingbird Grove
Toronto (Rouge), Ontario
Bright & Spacious Townhouse With Unobstructed View , Open Concept Layout In The Sought-after Rouge Valley Area!! Boasting 9 ft Celling, Features Oversized Roof Top Terrace, Juliette Balconies ,The Modern Kitchen Comes Complete With Granite Countertops & Powder Room, Breakfast Area, Cozy Living-room Fill In Sunny ,The Primary Suite Adorned With A 3pc Ensuite And Glass Shower. Two Right Sized Bedrooms Perfect For Young Family,Rouge Park,U of T Scarb.Campus, Shopping ,1 Parking, TTC at Your Door Step, And Go Station, Min to 401And More.. (id:56889)
Homelife Landmark Realty Inc.
200 Cortleigh Boulevard
Toronto (Lawrence Park South), Ontario
Welcome to Cortleigh Boulevard - one of Midtown Toronto's most prestigious streets. This beautifully maintained 4-bedroom, 3-bath bungalow offers the perfect opportunity to experience living in a highly coveted neighbourhood surrounded by elegant custom homes.Full of character and warmth, the home blends timeless charm with functionality and comfort.Located within walking distance to top-rated schools including Allenby, Havergal, Lawrence Park, and Upper Canada College, and just moments from parks, cafés, boutiques, and public transit, this home offers a seamless blend of community, convenience, and elegance.Private backyard for kids to play and families to gather - plus generous driveway parking and one-car garage for added convenience.Enjoy the best of Midtown living in a home that truly captures the spirit of Toronto's most loved neighbourhood. (id:56889)
RE/MAX Realtron Barry Cohen Homes Inc.
2nd Floor - 2095 Dufferin Street N
Toronto (Oakwood Village), Ontario
Welcome to 2095 Dufferin Street. This Fully Renovated Apartment is Available for Lease. This is a 2nd-floor apartment with lots of Space and Storage. Large Living Room with a large window. The den can be used as an Office. Ensuite/Private Laundry. 2 Bedrooms with Windows and Closets. Kitchen with Brand New Stainless Steel Appliances, lots of Kitchen Cabinets. 5 Steps from the Bus Stop, 10 Min to the Subway Station. Well-located in the heart of the Caledonia-Fairbank Community. 1 Parking Space can be included with $50/Monthly. (id:56889)
Revel Realty Inc.
1509 - 15 Lower Jarvis Street
Toronto (Waterfront Communities), Ontario
Experience modern city living in this thoughtfully designed studio with lake and city views. Situated on a high floor in the desirable Lighthouse West Tower, this suite offers a functional open layout that feels bright and airy from every angle. A custom Murphy bed and sofa system maximizes space and versatility, while the contemporary kitchen features integrated appliances and a large island ideal for dining or entertaining. Step out to a generous balcony and take in the sweeping views, or unwind in style surrounded by premium finishes throughout. Perfectly located at Jarvis & Queens Quay, steps to Sugar Beach, Loblaws, LCBO, and the waterfront. Enjoy exceptional amenities including an outdoor pool, basketball and tennis court, yoga and art studios, rooftop terrace, concierge, and more. Ideal for professionals, investors, or anyone seeking a blend of comfort, luxury, and convenience by the lake. (id:56889)
Royal LePage Signature Realty
106 - 600 Eglinton Avenue W
Toronto (Forest Hill North), Ontario
Beautifully Renovated Suite - Located Steps From Forest Hill! Spacious Bachelor With Functional Floorplan Boasts Like-New Laminate Flooring & Quality Finishes Throughout. Open Concept Living Area Offers Ample Natural Light. Modern Kitchen Has Full Sized, Stainless Steel Appliances & Stone Countertops. Seasonally Provide A/C Unit, All Window Coverings [Roller Blinds] Included. Tenant To Pay Hydro. Pay-Per-Use Onsite Laundry Room On Lower Level. Building Is Centrally Located - Steps To TTC & Future LRT Stations With Some Of The Cities Best Shops, Schools, Grocers, Parks, Cafes & Restaurants All Within A Stones Throw. (id:56889)
Psr
210 - 1235 Deerhurst Drive
Huntsville (Chaffey), Ontario
This waterfront unit on Peninsula Lake is more than just a vacation retreat. its a high-performing investment, generating an impressive $15,181 in rental income in 2024. Perfect for investors seeking both lifestyle and returns, this property offers the best of both worlds.Conveniently located on the main floor with direct access from the front door (no elevator required) making it convenient for wheelchair access and , the suite is one of the biggest sized units at the Bayshore building, featuring two queen-sized beds, a workstation, lounge area, flat-screen TV, bar fridge, and a spacious bathroom. Guests and owners alike enjoy resort-style amenities, including a fully equipped fitness room just steps away. As part of Deer hurst Resort, owners also receive a 25% discount on food and non-alcoholic beverages at on-site restaurants, as well as full access to the resort amenities by the owners. Beyond the resort, Huntsville offers four-season activities from golf and treetop trekking to skiing, skating, snowshoeing, and trails.This is a rare chance to own a piece of Muskoka that combines easy ownership, exceptional rental income, and year-round enjoyment. (id:56889)
Ipro Realty Ltd.
202 - 135 Canon Jackson Drive
Toronto (Beechborough-Greenbrook), Ontario
Enjoy The Bright And Spacious 3 Bedroom Unit With A Very Functional Layout And Two Balconies, With 1 parking space included. This residence delivers the perfect blend of comfort, accessibility and modern design. Don't miss this standout opportunity to call Keelesdale your new home! Close To Public Transit, Parks, Trails, Yorkdale Shopping Centre, Shops, Restaurants, Schools, And Major Highways, Etc. (id:56889)
Century 21 Kennect Realty
26-28 Chisholm Trail
Kawartha Lakes (Dalton), Ontario
You Are Welcome To See This Great Investment Opportunity In Sebright Ontario - 26 -28 Chisholm Trail Sebright Kawartha Lakes, ON L0K1W0 With 600.63 Acres Of Land (26,163,768.67 ft) , 90 Minutes Away From Toronto. The Property Is Privately Owned And Is Described As Wilderness Area With Features Like Wooded Areas, Ponds, Muskoka Rocks. Current Property Zoning Is Rural General Zone & EP Zone With Many Permitted Uses. Please See The Attached Zoning Report. Seller Also Willing To Give VTB (SELLER FINANCING MORTGAGE) For Most Qualified Buyer With Low Down Payments As 20% Of The Purchase Price For 5-10 Years Term Subject To Buyer's Qualifications (id:56889)
Homelife Landmark Realty Inc.
35 Egerton Street
Brantford, Ontario
Welcome to 35 Egerton Avenue, a charming century home in Brantford's desirable Dufferin neighbourhood. Filled with natural light, this beautifully maintained property blends classic character with modern updates. The spacious main floor features original hardwood floors, a stylish kitchen, generous sized living and dining areas, and a seamless flow perfect for entertaining. Upstairs, comfortable bedrooms offer flexibility for family, guests, or a home office. Enjoy the private, fully fenced backyard - ideal for relaxing or hosting summer barbecues. With great curb appeal, a welcoming front porch, and a location close to schools, parks, and shopping, this move-in-ready home is perfect for those seeking comfort, convenience, and charm in one of Brantford's most established communities. (id:56889)
Keller Williams Innovation Realty
58 Falesy Avenue
Kitchener, Ontario
Welcome to 58 Falesy Ave, Kitchener! This charming 3-bedroom, 2-bathroom all-brick home is perfect for first-time buyers, growing families, or savvy investors. Offering a smart layout and plenty of updates, this property checks all the boxes. Step inside to find a bright living space with hardwood flooring, large picture window, and a cozy wood burning fireplace. The functional eat-in kitchen provides plenty of counter and cupboard space with a large window overlooking the private backyard space. The entire home is painted in neutral colours throughout giving it a fresh and airy feel. There is plenty of space with an updated bathroom and 3 comfortable sized bedrooms on the upper level. The finished basement with a separate side entrance and another updated full bathroom provides excellent potential for an in-law suite or additional living space. Outside, enjoy a fully fenced backyard with plenty of room workshop with hydro ideal for hobbyists, DIY projects, or extra storage. Located in a family for entertaining, gardening, or relaxing under the covered patio. A standout feature is the friendly neighbourhood, this home offers quick access to shopping, schools, parks, and major highways, making commuting and daily errands a breeze. Don't miss this opportunity to own a solid home with great potential in the heart of Kitchener! Some noteworthy updates include: Furnace with 10 yr transferrable warranty (2025), Dishwasher (2025), washer/dryer (2025), pressure treated wood porch (2025), basement flooring (2024), water softener-owned (2024) (id:56889)
Century 21 Leading Edge Realty Inc.

