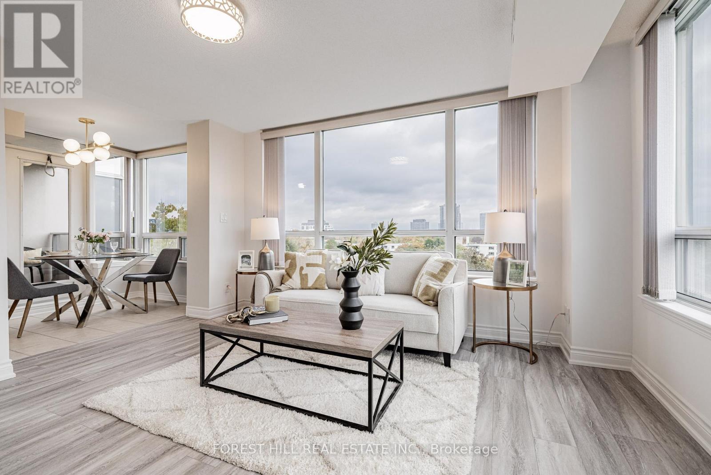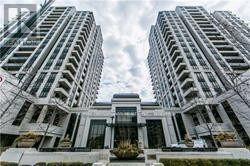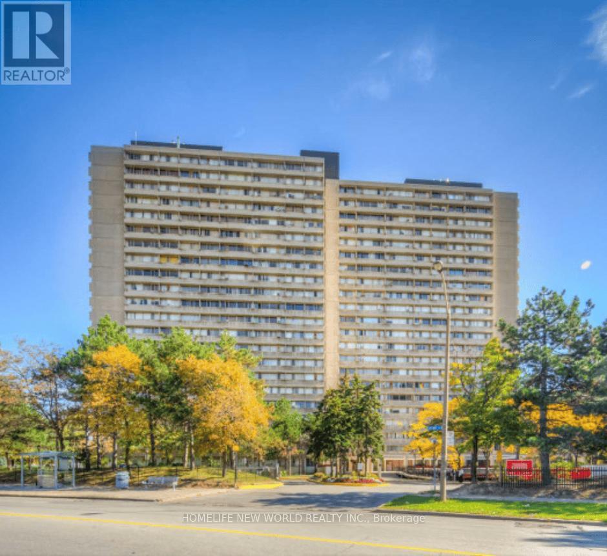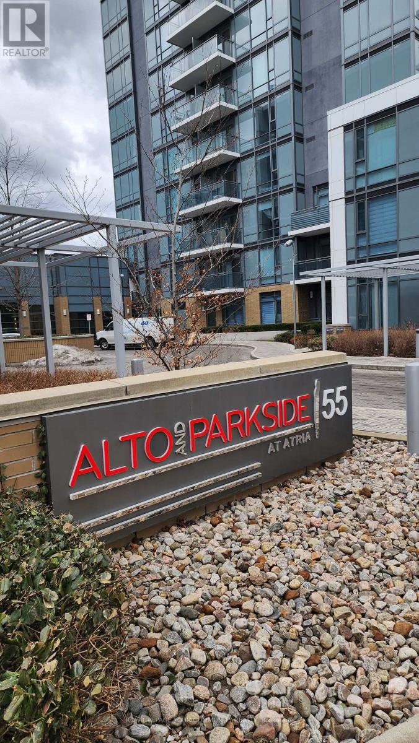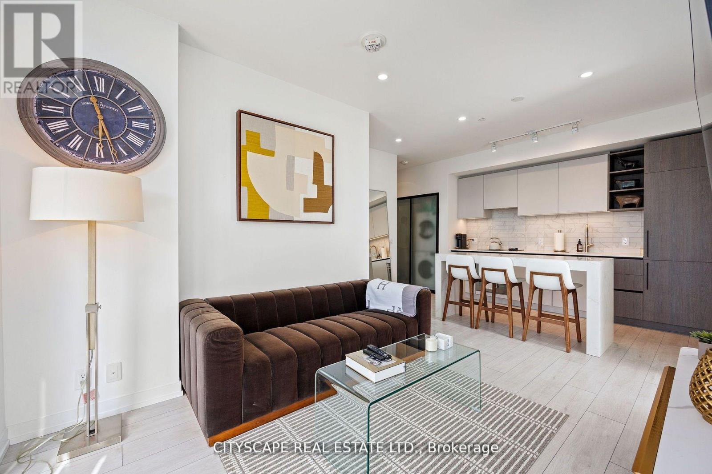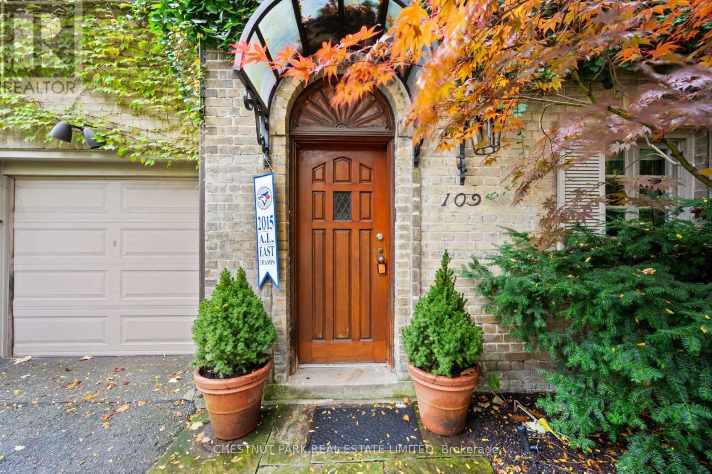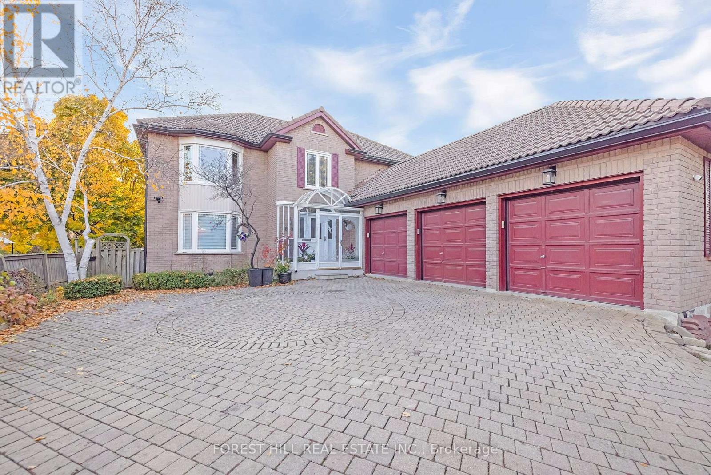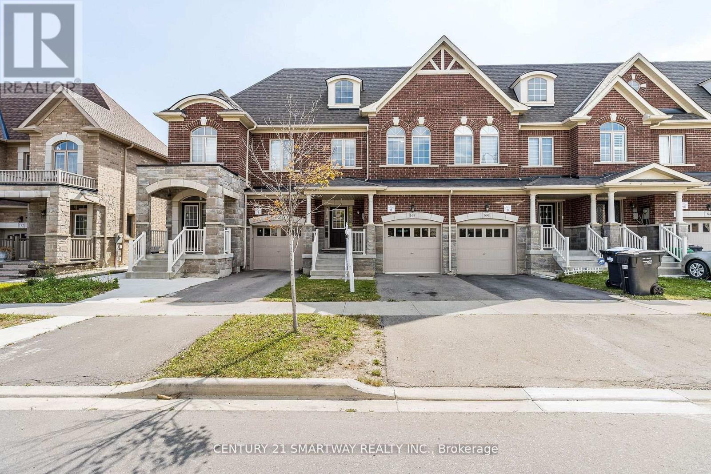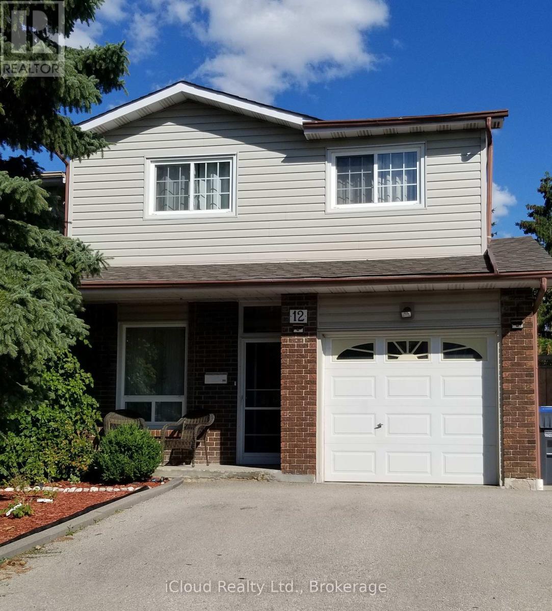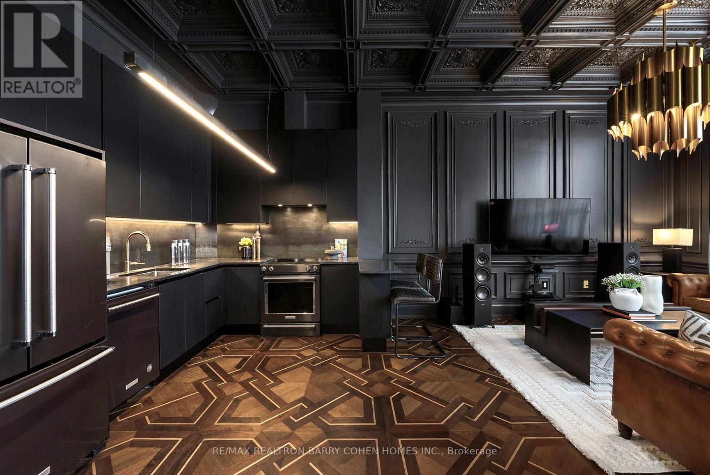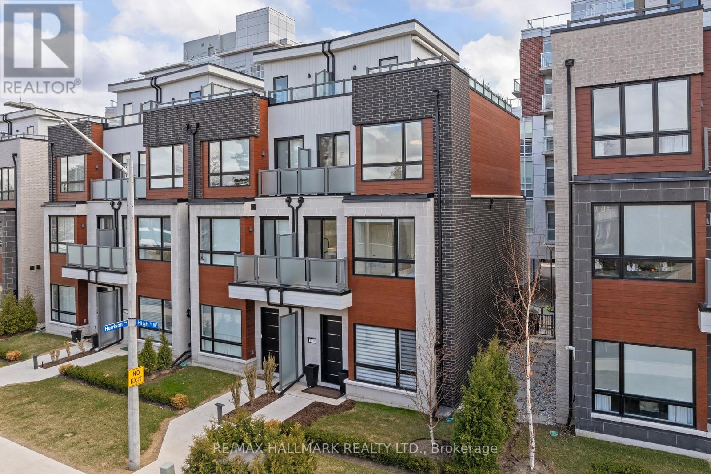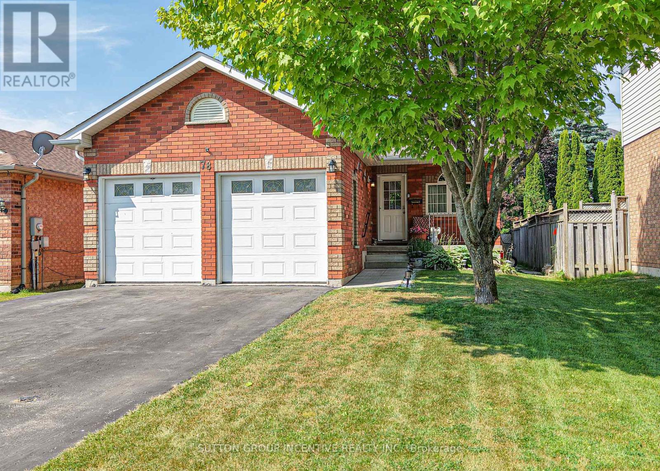308 - 3 Rean Drive
Toronto (Bayview Village), Ontario
***Pride of Ownership------Freshly-Reno'd Unit(2025-----Spent $$$$----Perfectly Move-In Condition)------*****SPECTACULAR***** Corner Unit(STUNNING Unobstructed Views)------*****South & East***** Exposure------Spacious 960 sq. ft living space----Split bedroom floor plan---2Bedrooms/2Washrooms+East View Balcony & One(1) Oversized/****Premium****Parking Spot(Tandem Parking----2Cars Can Be Parked) + One(1) Owner Locker Included------This unit provides endless natural light & parkette, open garden view, serene & airy atmosphere, and a spacious foyer. The split bedrooms offer privacy and comfort. ****RECENTLY-RENO'D(2025)------new high-end vinyl plank flooring thru-out,kitchen countertop,kitchen appliance(stove,built-in dishwasher,built-in microwave),new bathroom fixtures,new lighting fixture****Fantastic Building Amenities---Concierge,Gym,Indoor Pool,Party/Meeting Rooms,Visitor Parkings & More***Steps to Subway,Bayview Village Shopping Centre,Loblaws,YMCA and Library, and Close to Hwys (id:56889)
Forest Hill Real Estate Inc.
1203 - 100 Harrison Garden Boulevard
Toronto (Willowdale East), Ontario
2 + 1 Den Luxury Avonshire By Tridel Energy Green Building, Rare Corner Unit With Unobstructed North View With Open Balcony, Spacious and Functional Layout, High End Laminate Floor, Frameless Shower Door. 9Ft Ceiling W/Bright & Large Window, Modern Open Concept Kitchen With Custom Built Island, Granite Countertop. Amenities Include: Gym, Pool, Party, Media/Game/Billiard/Board Rm, 24 Hr Concierge. (id:56889)
RE/MAX Crossroads Realty Inc.
1503 - 100 Leeward Glenway Way
Toronto (Flemingdon Park), Ontario
Large 3x bedroom, 2x bathroom condo unit available immediately. Perfect for families. Very spacious bedrooms and living space. All unit windows allow for plenty of natural light and beautiful views of the city and CN Tower. Parking and Locker included. Ensuite laundry with washer and dryer! 24hr security, huge swimming pool, sauna, gym, children's playground. Convenient location allows for quick access to Don Valley Pkwy, Costco, Schools, Supermarkets, TTC, Places of Worship, Home Depot and restaurants. (id:56889)
Homelife New World Realty Inc.
1801 - 55 Ann O'reilly Road
Toronto (Henry Farm), Ontario
Alto At Atria Condo Built By Tridel Located North York On Sheppard & Hwy 404, Close To All Amenities, Fairview Mall, Dvp, Don Mills Station. Amazing View On 18 Floor With Spacious Unit 1 Bedroom + Den. 9' Ceiling, L-Shaped Kitchen W/ Granite Counter, Stainless Steel Appliances, Laminate Floors Throughout. Kitchen Area Well Fits A Dining Table And Combine W / Living Room. Amenities Include 24Hr Concierge, Fitness & Yoga Studio, Gym, Party Room Etc. (id:56889)
Royal LePage Your Community Realty
1802 - 55 Mercer Street
Toronto (Waterfront Communities), Ontario
Welcome to 55 Mercer Luxury Residence, this upgraded corner unit is situated in a perfect location. Boasting with 3 bedrooms, 2 bathrooms with 9' ceiling and large windows in every room with upgraded closet doors. Modern open concept kitchen with custom quartz island. Amenities include luxury lobby furnished by Fendi, 24-hour concierge, private dining room, outdoor lounge w/BBQ and fire pit, basketball court, 2 level gym and dog walking area. 100 walk and transit score. Toronto's underground PATH system is 150 meters away. 1 locker and parking included. (id:56889)
Cityscape Real Estate Ltd.
109 Park Road
Toronto (Rosedale-Moore Park), Ontario
Unbeatable location in prime South Rosedale. This family home is a rare offering for lease in such a coveted location in one of Toronto's most prestigious neighbourhoods. Nearby to top schools and incredible walkability and access to transit. Large living room with a walkout to the patio and sprawling backyard. Sunny windows throughout the home. Four bedrooms and two bathrooms upstairs with generous closet space. The lower level features a laundry room (brand new laundry appliances) and a significant amount of storage space. Much of the home has been freshly painted. Private driveway and garage for ample parking. Available immediately, tenant to cover utilities. (id:56889)
Chestnut Park Real Estate Limited
4640 Beaufort Terrace
Mississauga (Central Erin Mills), Ontario
Nestled in a highly sought-after location, this exquisite home offers unparalleled views of a lush ravine and expansive green space, providing a serene and private atmosphere to enjoy a large salt water pool. Recently renovated, this property boasts modern finishes and stylish design throughout .Step into a new, custom-designed kitchen inviting all for cooking and entertaining. The main and second levels are adorned with elegant engineered hardwood flooring, offering durability and space a new completely redesigned, bathroom. The fully finished basement is upgraded with brand-new, high-quality laminate flooring and offers a versatile space to have a theatre, gym or large rec room. Smart home technology is at the forefront of this property, with top-of-the-line, high-end Wi-Fi-enabled appliances, low voltage lighting, pot lights, large windows. The home is further enhanced by a brand-new, energy-efficient A/C system and a state-of-the-art two-stage high-efficiency furnace. The walk-out basement opens to a spacious backyard, but boasts a full basement apartment loaded with its own full kitchen, washer/dryer and fireplace. Includes a massive media room, ideal for relaxation or entertainment. Enjoy additional income from basement, home is large for multiple families. (id:56889)
Forest Hill Real Estate Inc.
168 Agava Street
Brampton (Northwest Brampton), Ontario
Absolutely Stunning 3-Bedroom Freehold Townhouse in Desirable Northwest Brampton (Creditview & Mayfield Area)Welcome to this beautifully maintained freehold townhouse featuring an open-concept floor plan with numerous upgrades. Highlights include a solid oak staircase, gas fireplace, stainless steel appliances, granite countertops, modern backsplash, and fresh paint(2023). The extended kitchen cabinetry, 9-foot smooth ceilings, and hardwood flooring throughout add to the homes elegance and functionality. Upstairs offers three generously sized bedrooms, a versatile office loft, and a convenient second-floor laundry room. Located just minutes from Mount Pleasant GO Station, community centre, schools, shopping plazas, major highways, and more. Photos have been virtually staged for illustrative purposes. (id:56889)
Century 21 Smartway Realty Inc.
12 Simmons Boulevard
Brampton (Madoc), Ontario
Welcome to 12 Simmons Blvd, a radiant 5-level backsplit that offers the perfect blend of space, comfort, and opportunity. Designed with versatility in mind, this home features 3+1 bedrooms, 2.5 baths, and multiple living zones-ideal for families, multi-generational living, or creating a private in-law or income suite in the finished lower level.Step outside to your fully fenced backyard that backs onto a tranquil park with a private gate, offering the perfect spot for morning coffee, summer gatherings, or peaceful evenings surrounded by nature. Inside, the bright eat-in kitchen shines with natural light and ample cabinetry, while the formal dining and living rooms provide a warm, welcoming space for entertaining.This property is move-in ready and packed with practical features, including a 3-car driveway plus garage, built-in security system, and plenty of storage throughout. With immediate possession available, you can settle in right away or start earning income-this home is easy to rent and boasts strong rental potential thanks to its desirable layout and prime location.Situated close to Hwy 410, top-rated schools, shopping, parks, and transit, this home delivers unbeatable convenience and long-term value. With interest rates holding steady, now is the perfect time to make your move. 12 Simmons Blvd isn't just a house-it's a home that welcomes you, and an investment that works for you. (id:56889)
Ipro Realty Ltd.
116 - 1001 Roselawn Avenue
Toronto (Briar Hill-Belgravia), Ontario
Welcome to THE 116, modest on paper, until you remember the 400+ sq. ft. private rooftop waiting upstairs. A bold fusion of luxury and imagination, where Renaissance meets raw industrial edge. The result? Deliberate open-concept living: one bedroom, one bath, zero compromises. No second bedroom you'll never use. No second bath you'll never clean. Just one vast, hotel-grade canvas you can actually live in. Enter the Great Room through the 500 lb brass door and marvel at the 11-foot coffered ceilings - the kind architects sketch once and never repeat. Dark-paneled walls wrap you with quiet luxury. Underfoot, historical parquet flooring evokes timeless sophistication, laid in patterns you won't find in any other unit, period. Have a drink at the bar, which curves from floor to ceiling - because every home deserves a proper drink station. Soaring windows flood the suite with light that makes every hour look curated. Designed with intention, the space flows effortlessly between kitchen, dining, living, and entertaining. Stunning built-ins are featured throughout, clearly designed by someone who never lost a game of Tetris. Heated en-suite floors mean warm feet every morning. Entertain on the rooftop terrace, equipped with built-in gas line and BBQ, and take in the sweeping views of the downtown skyline and CN Tower. Minutes from public transit (Eglinton LRT), with easy access to the 401, parks, shops, and restaurants. Furry friends welcome (they'll love the direct access to the York Beltline just as much as you do). This is the part where you text your agent. (id:56889)
RE/MAX Realtron Barry Cohen Homes Inc.
129 High Street W
Mississauga (Port Credit), Ontario
Welcome to this one-of-a-kind luxury condo townhouse in the prestigious Shores of Port Credit community. This exquisite 3-bedroom, 4-bathroom home has been thoughtfully upgraded throughout with high-end custom features and elegant design details that truly set it apart. Step inside and experience the perfect blend of style and functionality. The main floor features gleaming porcelain tile, crown molding, and a gourmet kitchen equipped with premium Jenair appliances, Blomberg dishwasher, and custom cabinetry. From the custom light fixtures and power blinds to the pot lights, closet systems, and carpet runners, every inch of this home has been meticulously curated. A rare in-unit elevator adds ease and convenience across all levels. The fully finished basement boasts custom pantries with integrated fridge, storage mezzanine, and a newly added bathroom with an indulgent infrared sauna with Bluetooth connectivity. The third-floor primary suite is a true retreat with crown molding, expansive lake views, and a spectacular 5-piece custom ensuite featuring porcelain floors, marble accent walls, and a herringbone tile shower floor. Enjoy seamless indoor-outdoor living with two storm-proof electric awnings, a Napoleon BBQ with gas line hookup, and a private rooftop terrace with sweeping lake views - perfect for outdoor entertaining. As a resident of the Shores of Port Credit, you'll enjoy two underground parking spots right next to your unit and access to unmatched amenities including a State-of-the-art gym, Wine club & golf simulator, Indoor pool & spa, Restaurants, lounges & library, Billiards, meeting rooms & more. All of this located steps from Lake Ontario, with easy access to Lakeshore Rd., shops, dining, parks, and vibrant Port Credit life. Truly a rare offering luxury, convenience, and lakeside living all in one. Check the virtual tour for lots more photos! (id:56889)
RE/MAX Hallmark Realty Ltd.
78 Vanessa Drive
Orillia, Ontario
Looking for one-level living with flexible basement space for multigenerational living or a duplex conversion? Welcome to this beautifully maintained and landscaped bungalow, ideally situated on a level lot in the desirable Westridge neighbourhood of Orillia. The main floor boasts a spacious, updated kitchen with new appliances, seamlessly connected to a generous dining area ideal for family gatherings. A separate sitting room with a cozy fireplace offers a warm and inviting space to relax or entertain guests. Two well-sized bedrooms and both a full and a half bathroom complete the main level, providing comfort and functionality. Downstairs, you'll find a versatile living area with a kitchenette, dining room (or space for a pool table?), and a media lounge. The lower level also features two additional bedrooms and a full bathroom, making it a turnkey option for an in-law suite or rental opportunity. Centrally located walking distance to Georgian College, Lakehead University, Costco, Maplewood Trail, Bass Lake, Walter Henry Park, The Rotary Rec Centre, and many great restaurants. It also offers easy access to shopping centers, transit, and major routes, including Highways 11 and 12. This home offers space and flexibility in a family-friendly community close to amenities, schools, and parks - don't miss your chance to make it yours! Roof 2016, Furnace 2023, AC 2022 (id:56889)
Sutton Group Incentive Realty Inc.

