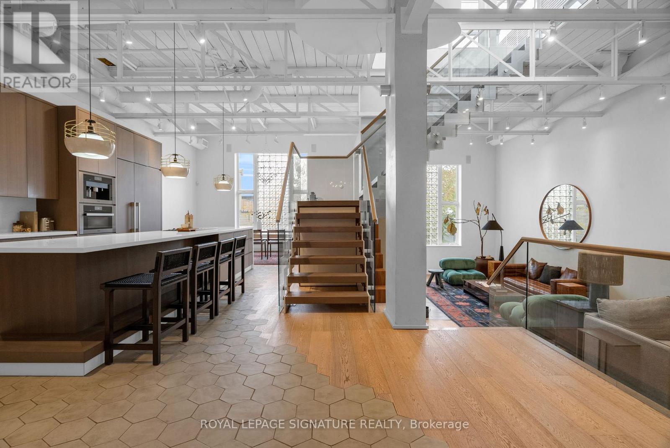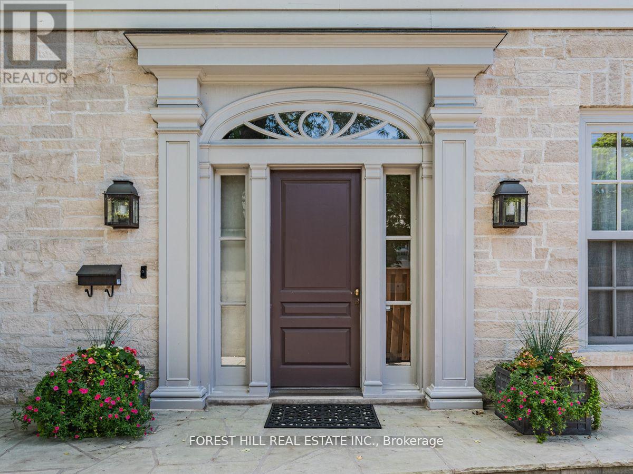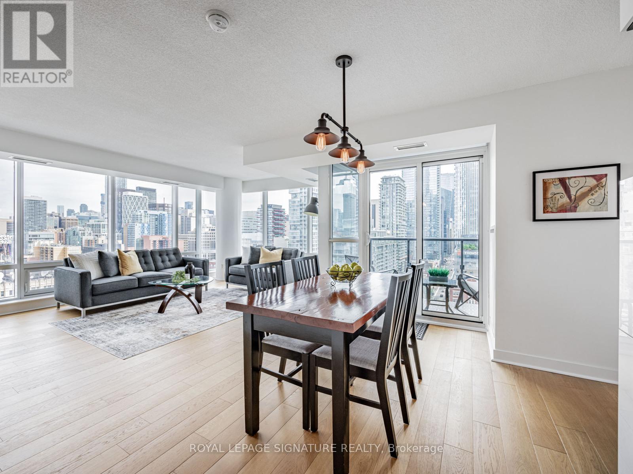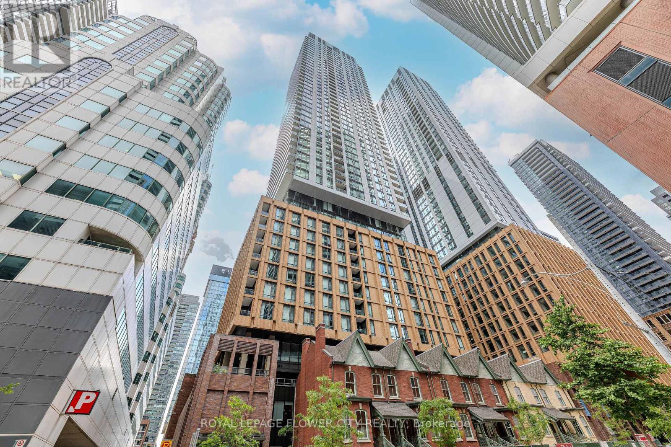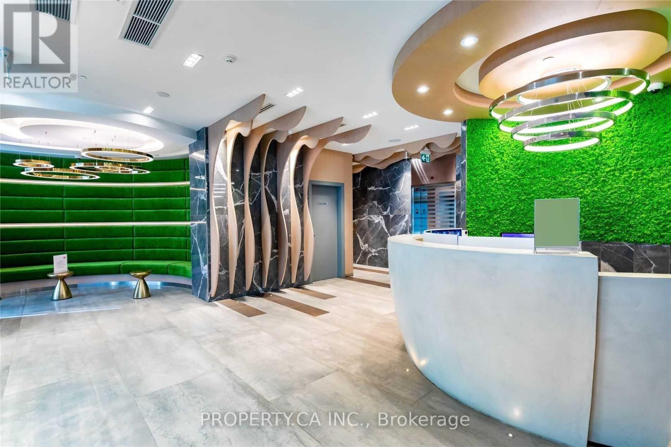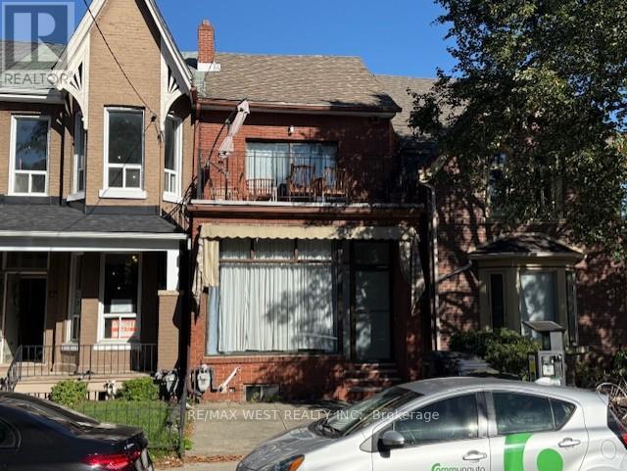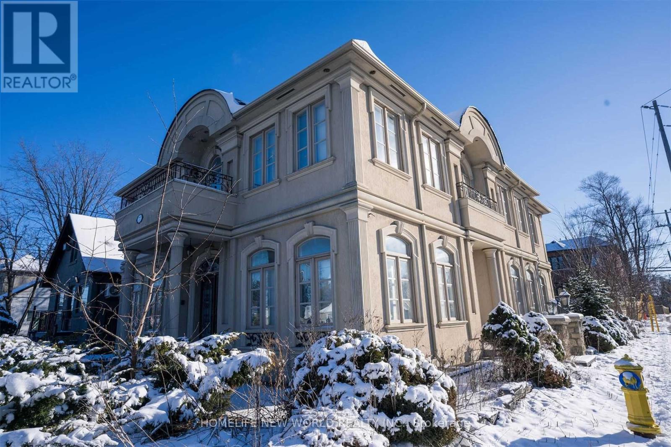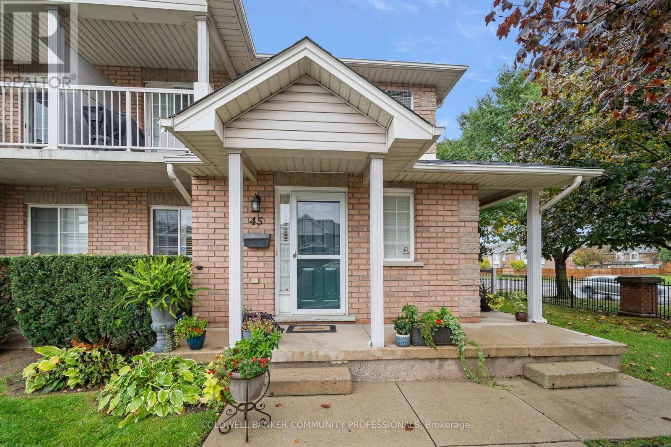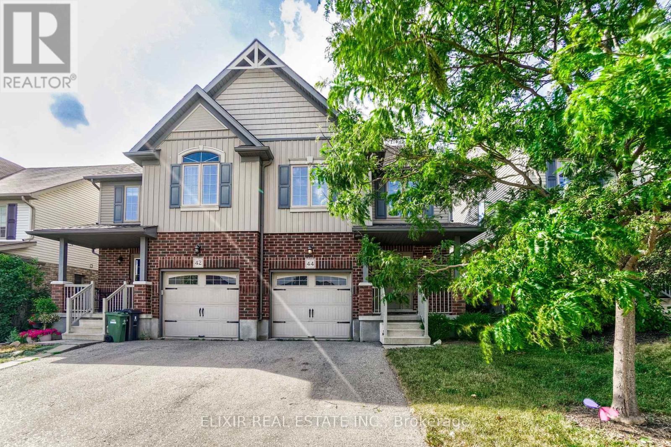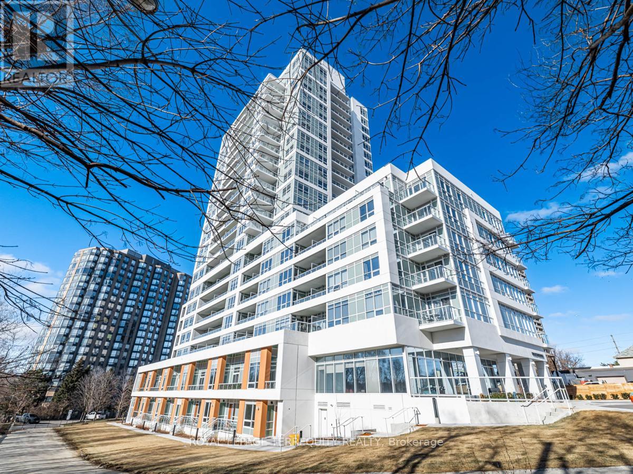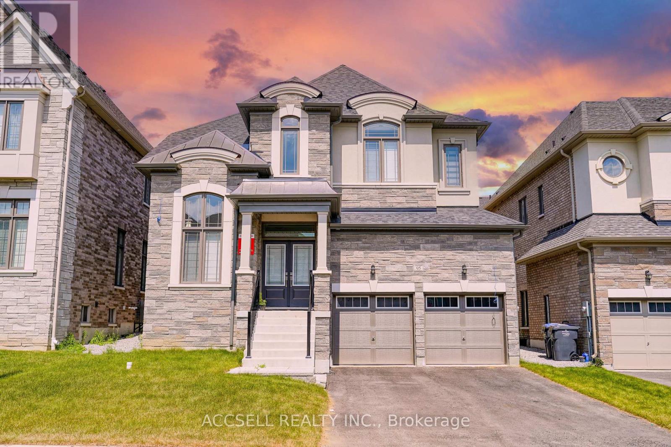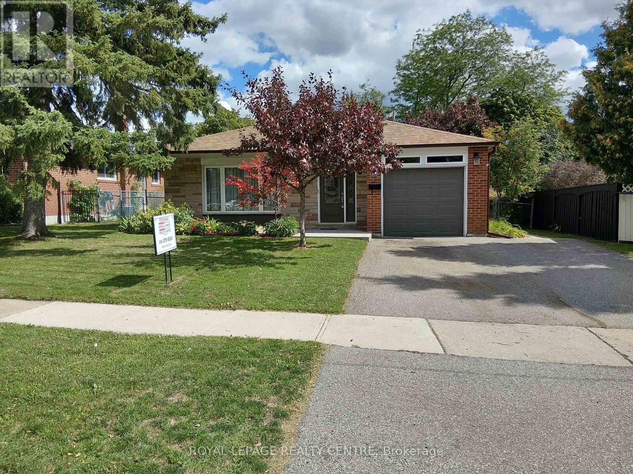209 - 676 Richmond Street W
Toronto (Waterfront Communities), Ontario
Experience authentic loft living with all the modern comforts you desire. This luminous two-story haven features soaring 20-foot ceilings, exposed ductwork, striking skylights, and a bespoke staircase that makes a bold architectural statement. Originally converted into just 19 unique lofts in 1996 by acclaimed architect Bob Mitchell, the building has been thoughtfully renovated with custom finishes throughout. Step into a sunken living room accompanied by a cozy fireplace perfect for relaxing. Just off the living area, a stunning open-concept den perfect for an office with amazing built-ins. The home boasts a massive primary bedroom with a spa-like ensuite that opens directly onto a private balcony, your own serene escape in the city. With three spa like bathrooms included in the unit, comfort and convenience are never compromised. An expansive eat-in kitchen and generous size dining area make hosting effortless, while the included parking spot and furnished interiors add ultimate ease to everyday living. Tucked between King West and Queen West, this rare gem captures the essence of New York loft living right in the heart of Toronto. (id:56889)
Royal LePage Signature Realty
Forest Hill Real Estate Inc.
1 Burton Road
Toronto (Forest Hill South), Ontario
This exceptional residence, custom-designed in 2000 by the esteemed firm of Katharine Newman and Peter Cebulak, exemplifies luxurious living with the finest materials throughout. Lot pies out to 60 feet in rear. The home begins with a vestibule featuring an armoire closet and a chic two-piece powder room. The expansive layout flows effortlessly from the large foyer into spacious principal rooms, creating an airy and inviting atmosphere. The gourmet kitchen offers a coffee station, built-in desk, oversized island, and a bright breakfast room with French doors opening to an oversized terrace, perfect for al fresco dining or quiet relaxation. The adjacent family room features a fireplace, custom shelving, and walk-out access to the stone terrace. Separate living and dining rooms provide additional versatility. A mudroom with a separate entrance and ample closet space completes the main floor, which boasts 9'6" ceilings. Upstairs, the south-facing primary suite offers a walk-in closet and spa-like ensuite with dual vanities. Three additional generously sized bedrooms with abundant closet space and large windows, along with beautifully appointed bathrooms, complete this level. The lower level features heated floors, a large great room with built-in bookshelves and a wall-mounted TV, a gym/office with built-in desks, and a fifth bedroom with a large closet. A fully-finished laundry room with ample storage, a walk-in wine cellar, and an additional four-piece bath provide exceptional convenience. The spectacular stone terrace leads to professionally landscaped gardens with a stone BBQ area. The detached stone garage, built in 2010, complements the homes exterior and features a heated driveway. Ideally located within walking distance to the best private schools (BSS and UCC, )as well as shops, restaurants, transit, and places of worship. This home offers the perfect blend of luxury, convenience, and style! (id:56889)
Forest Hill Real Estate Inc.
1804 - 295 Adelaide Street W
Toronto (Waterfront Communities), Ontario
Hands down one of the best 2 bedroom layouts in the building! This bright, corner suite is wrapped in floor-to-ceiling windows, flooding the open-concept living space with natural light and showcasing panoramic city views you'll never get tired of. The sleek kitchen, stylish finishes, and generous living/dining area make it just as perfect for entertaining as it is for unwinding at home. Step outside and you're in the heart of downtown, surrounded by Toronto's best dining, shopping, theatres, and galleries, with the Financial District just a short walk away. Residents enjoy premium amenities including a fully equipped fitness centre, elegant lounges, and 24/7 concierge. Downtown living at its finest, this ones not to be missed. (id:56889)
Property.ca Inc.
2115 - 8 Widmer Street
Toronto (Waterfront Communities), Ontario
Affordable newer Theatre District studio with sleek modern design. Excellent layout. Very convenient location. Close to everything you need: brand new No Frill, St. Andrew TTC station, restaurants, cafes, TIFF, OCAD, U of T and many more. 24 hr concierge, guest suites, lounge/study room, gym, theatre, event room w/kitchen, steam room, outdoor pool, hot tub, terrace with bbq, yoga room. (id:56889)
Royal LePage Flower City Realty
1307 - 21 Carlton Street
Toronto (Church-Yonge Corridor), Ontario
Amazing South Facing 1 Bedroom Unit With Unobstructed City Views In A Great Location At Yonge & Carlton/College With 100 Walk Score. Experience Luxury Condo Living With Spectacular Light, Large Floor To Ceiling Windows, Functional 628 Sqft Layout And 138 Sqft Wraparound Balcony For Outdoor Living. Don't Miss Out On This Amazing OpportunityTo Call This Condo Your New Home! Numerous Amenities: College Subway Station, Streetcar, Loblaws, Banks, University Of Toronto, TMU, Hospitals, College Park, Yonge/Dundas Square, Eaton Centre, Restaurants, Theatres. Beautifully Updated Building Features Include Pool, Gorgeous New Lobby & Party Meeting Room, Gym, Rooftop Garden, Guest Suites, 24/7 Concierge, Visitor Parking And More. (id:56889)
Property.ca Inc.
23 Clinton Street
Toronto (Palmerston-Little Italy), Ontario
Fantastic home in Toronto's trendy " Little Italy" Zoned for Store Front plus Residential. (current use - all residential). Includes a large 3 storey brick addition (in 2003') at rear! Spacious living areas! 4+1 Large bedrooms! 2 family sized eat in kitchens! 3 entrances! Double block garage at rear! Stunning location in the heart of the best that Toronto has to offer! Steps to Shops, TTC, Trinity Bellwoods park, restaurants and so much more! Main & upper unit is VACANT. Bsmt. tenant (pays $1500. mo-mo, no lease) would like to stay. (id:56889)
RE/MAX West Realty Inc.
Bsmt - 77 Steeles Avenue E
Toronto (Newtonbrook East), Ontario
Prime Willowdale Location Custom Built Home. Bus Stop In Front Of Door. Intelligent Designed Property With High-Quality Material. Completely Separated Unit with own kitchen, bathroom and laundry. One Parking At Backyard (id:56889)
Homelife New World Realty Inc.
45 - 2737 King Street E
Hamilton (Greenford), Ontario
Welcome to this beautiful bungalow/stacked townhouse end unit at Jackson's Landing with over 2000 sqft of finished living space. Located in a private & peaceful complex, this unit is perfect for anyone looking for maintenance-free living. The main level offers a bright open-concept living and dining area, an eat-in kitchen with stainless steel appliances and 2 spacious bedrooms - including a primary room with his & hers closets and a 4-piece ensuite. A second 4-piece bathroom & laundry room completes the main floor. The finished basement expands your living space with a large recreation room, a wet bar, an additional bedroom, and a 4-piece bathroom with a jacuzzi tub. Along with plenty of storage, this basement is perfect for extended family or guests. Conveniently located close to shopping, public transit, and major highways. Book your showing today - this rare unit won't last. (id:56889)
Coldwell Banker Community Professionals
44 Acker Street
Guelph (Grange Road), Ontario
Welcome Home To This Beautiful Semi Detached Home In One Of The Best Communities In Guelph. A Few Steps Down The Street From Morning Crest Park And Guelph Lake Public School, Making It An Awesome Location For Families. The Neighborhood Sits Between Farm Country On The Edge Of Town And Pollinator Park, Surrounding You With Plenty Of Trails And Greenspace. The House Has Good Size Bedrooms And A Beautiful Backyard With A Deck For All Your Family Get Togethers And Summer Parties (id:56889)
Elixir Real Estate Inc.
101 - 10 Wilby Crescent
Toronto (Weston), Ontario
welcome to The Humber condominium. A bright spacious 1135 sq ft of Town House style living space in a rare two level unit with a balcony on the main floor and a walkout patio from the lower level , westerly facing the Humber river, 3 bedrooms, 2 washrooms, a study area ,ensuite laundry, parking, storage locker. Excellent location steps to TTC and a short distance to Weston go station and Up express making a short 20 minutes commute to downtown and the airport terminal , close to 401,400,427 and the future Eglington LRT. near all the convenient of shops. schools, parks, bike trail , golf, Humber River and more. Enjoy the many building amenities lounge area, party room, exercise room, BBQ terrace, meeting room and more . This property offers a large space and layout that is ideal for Young professionals with work from home set up , a large family or extended family. (id:56889)
Royal LePage Terrequity Realty
95 James Walker Avenue
Caledon (Caledon East), Ontario
Step into this stunning 2-year-old residence offering an impressive 3,102 sq. ft. of living space. This 4-bedroom, 4.5-bathroom home is thoughtfully designed, with each bedroom featuring, its own ensuite washroom for ultimate convenience. Separate Entrance for basement by builder, The main floor boasts 10 ft. ceilings, while the second floor and basement feature 9 ft. ceilings, enhancing the sense of space. High-end finishes include 5" stained hardwood flooring throughout (excluding the kitchen), a separate library room, and walk-in closets in all bedrooms. The upgraded kitchen is a chef's delight, featuring floor-to-ceiling cabinetry, granite countertops, and stainless steel appliances. Additional upgrades include zebra blinds and more. Conveniently located near schools, shopping, restaurants, the Caledon Community Centre, and the scenic Caledon Trailway, this home offers both comfort and accessibility. Still under Tarion warranty for peace of mind. (id:56889)
RE/MAX Metropolis Realty
35 Aintree Crescent
Brampton (Avondale), Ontario
Amazing 3 Level Backsplit With Lovely Curb Appeal Located in a Mature Neighbourhood Close to All Amenities. Attached Single Garage with Private Driveway. Beautiful Private Yard with Patio and Fruit Trees. Upgraded Family Sized Kitchen. Generously Sized Bedrooms all Have Closets. Upgraded Modern Bathrooms. Living & Dining Rooms Combined & Open Concept Perfect for Entertaining. Basement Features Upgraded Kitchen, Rec Room Area, Upgraded Bathroom and Large Bedroom. Utility/Laundry Room Has a Sink and Folding Counter, Large Upgraded Washer & Dryer. Large Sub Basement with Utility Sink. Lots of Storage Space. Property is Beautifully Landscaped. Must Be Seen! (id:56889)
Royal LePage Realty Centre

