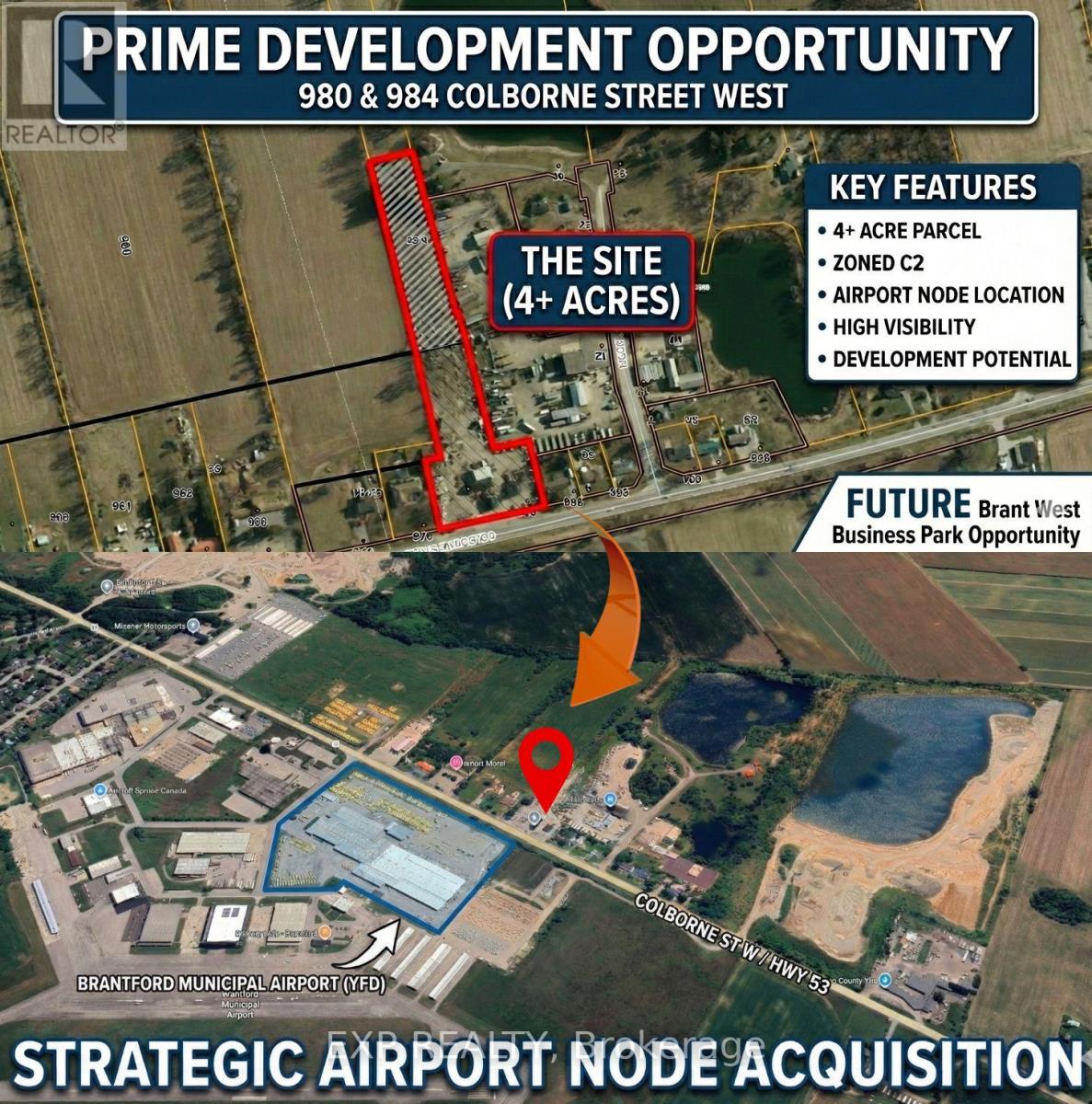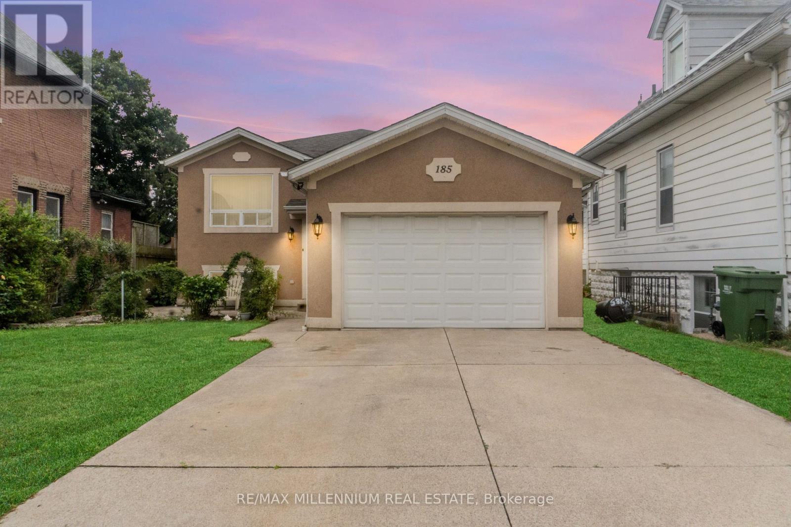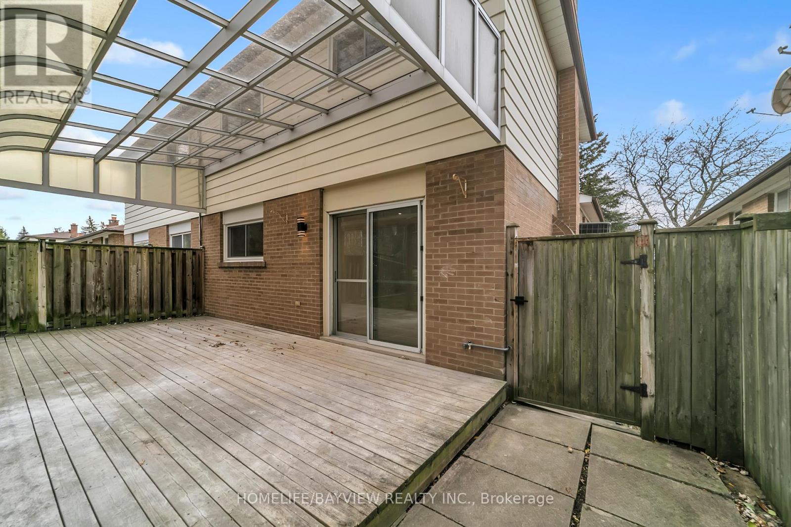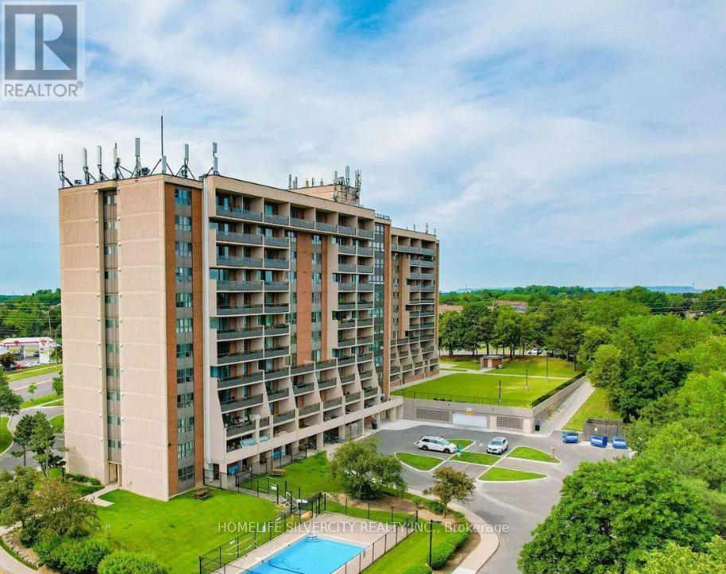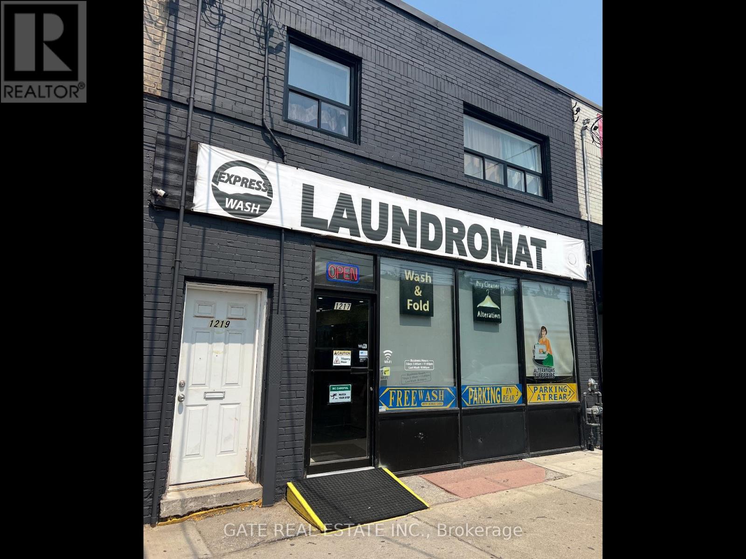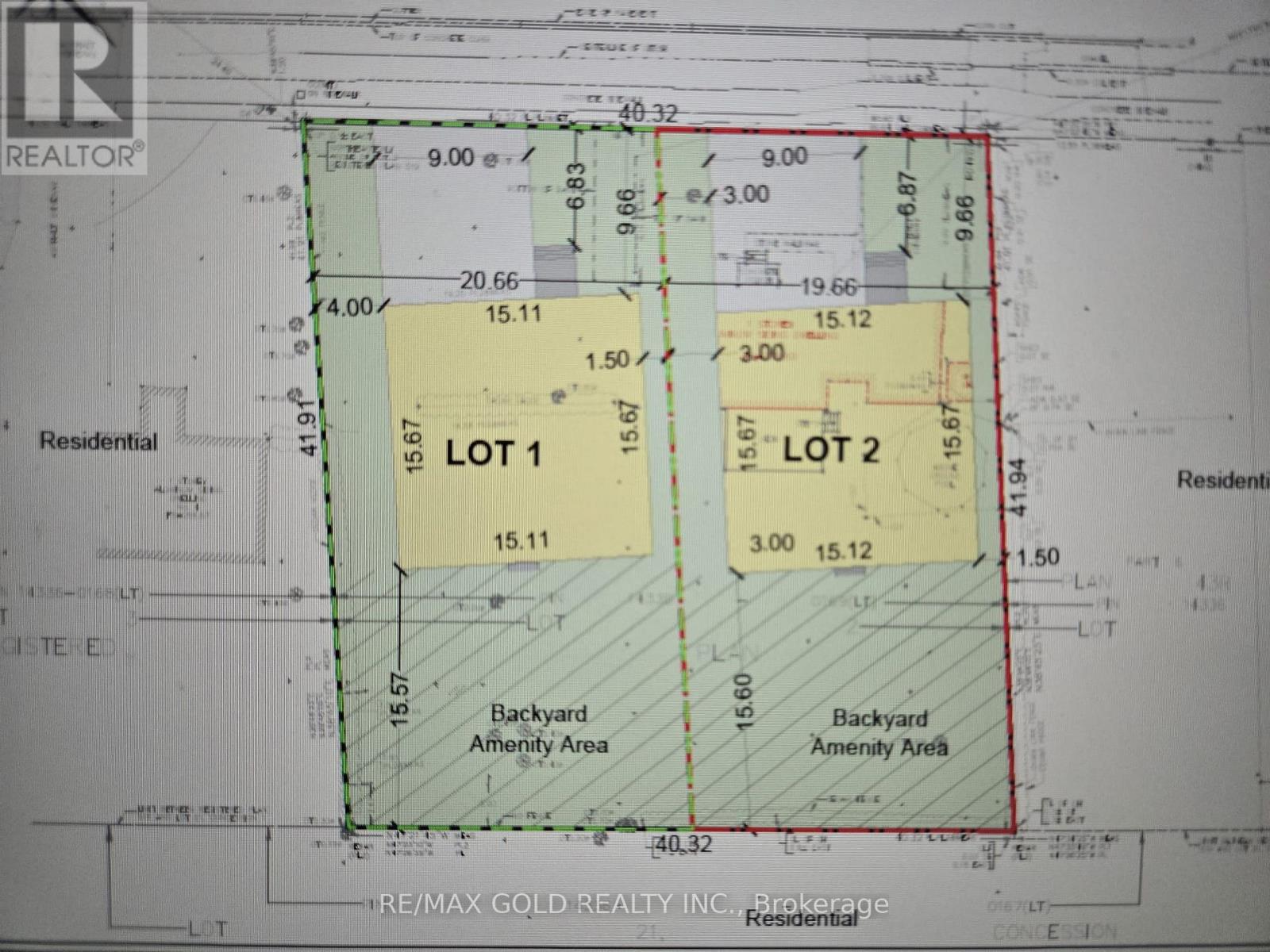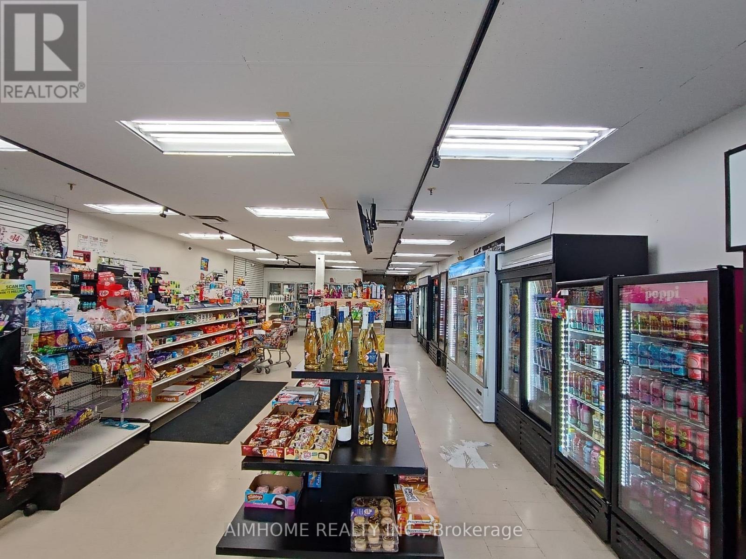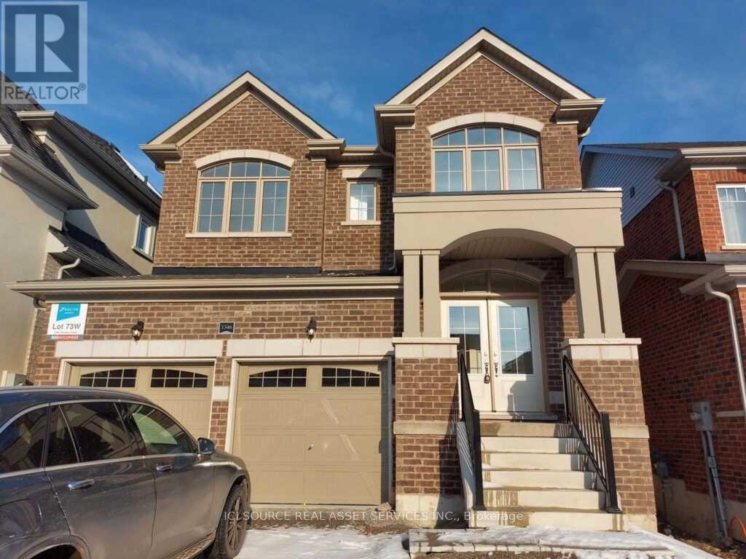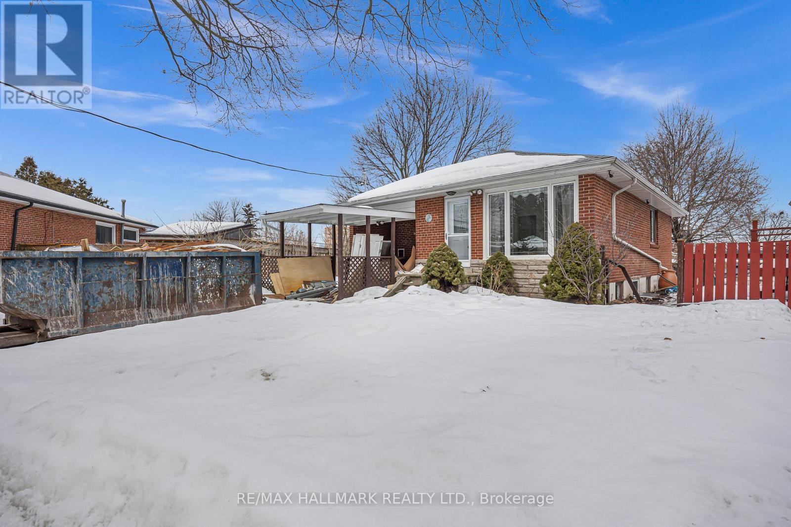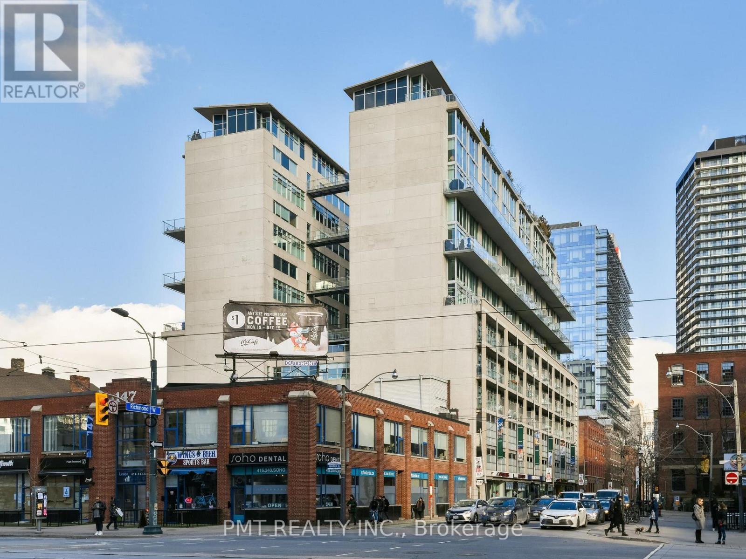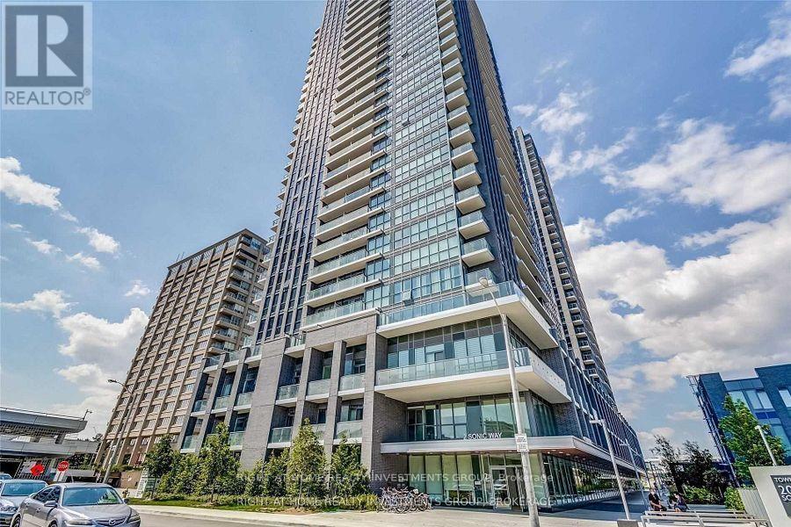980-984 Colborne Street W
Brant (Brantford Twp), Ontario
STRATEGIC AIRPORT NODE ACQUISITION - OVER 4 ACRES C2 COMMERCIAL - INCOME PRODUCING. Positioned directly across from the Brantford Municipal Airport (YFD) and minutes from the Highway 403 corridor (connecting to 401 and QEW arteries), this site is the strategic Service Node for the massive growth occurring in Brant County. With a major 350-acre Industrial Park development underway nearby (Rest Acres Rd and 403) and thousands of new residential units expanding in West Brant, this corridor is transforming into a primary economic engine. 980/984 Colborne is the Gateway Asset to service this influx of traffic and infrastructure with further expansion and assembly potential. Municipal Water is at the lot line and sanitary service is located nearby at Airport Rd and Colborne St, significantly enhancing development potential compared to surrounding rural parcels. The site is currently serviced by Well and Septic. Significant holding income in place from a mix of Commercial, Automotive/Industrial, and Residential tenants with further value-add potential. All leases are Month-to-Month, offering immediate flexibility for a Developer or Investor to set new rents while exploring future options. Share Sale option available (Acquisition of Holding Corp). This site acts as the cornerstone for a potential 25+ Acre land assembly, ideal for a larger institutional play. Potential to Unmerge the current title into two separate legal parcels for an immediate equity lift. The site features multiple structures including office space, automotive workshops with various 10 to 14 ft clear height overhead doors, and a residential apartment. Zoning allows for a wide variety of General Commercial uses. This could be the gateway to a retail business park to service the growth in demand. The value is being created now. (id:56889)
Exp Realty
185 Elm Avenue
Windsor, Ontario
Attention Homeowners & Investors! Just steps away from the waterfront, minutes to the University of Windsor, and surrounded by parks and trails welcome to 185 Elm Avenue! This stylish raised ranch in Windsor's prime Riverside area delivers the lifestyle everyone's looking for. On the main level, you will find two bright bedrooms with double closets, a full jacuzzi bath, and open living space. Downstairs, there's a fully finished lower level with two more bedrooms, another full jacuzzi bath, and plenty of flexibility whether its space for family, guests, or rental income. With a clean stucco exterior, attached garage and parking for four vehicles, a private, quiet backyard with no neighbors in the back, and laneway access, this home is as practical as it is beautiful perfect for homeowners or investors. (id:56889)
RE/MAX Millennium Real Estate
(Unit 3) - 78 Clancy Drive
Toronto (Don Valley Village), Ontario
This legal and fully renovated walk out basement offers a modern, stylish living experience. Featuring 1 spacious and bright bedroom with large window facing private backyard and 1 full bathrooms, this property is thoughtfully designed for comfort and functionality. Enjoy a separate laundry , a sleek modern kitchen equipped with all brand-new appliances, and a cozy fireplace that adds warmth and elegance to the living space. The home is bright, open, and filled with natural sunlight, creating a welcoming and airy atmosphere throughout. Perfect for a couple or professionals seeking a move-in-ready home with contemporary finishes and quality craftsmanship.close to Seneca college ,fairview mall,hwy 401 and 404no pet no smoker,tenant pay 20% of all utilities. (id:56889)
Homelife/bayview Realty Inc.
404 - 2929 Aquitaine Avenue
Mississauga (Meadowvale), Ontario
Welcome to this S.T.U.N.N.I.N.G, beautifully updated 2 Bedrooms plus 3rd Large Den Condo in the heart of Mississauga's prestigious Meadowvale community. This lovely condo is a perfect blend of modern updates, amenities and prime location. The bright, open concept living/dining area is perfect for relaxing or entertaining. This totally carpet-free condo with laminated floors serves as a serene retreat after a hard day's work. The primary bedroom offers a private ensuite and a generous closet, the second bedroom is equally spacious, while the large den complements as a 3rd bedroom, home office or personal gym. Situated just steps away from the Meadowvale Town Centre, residents have easy access to a variety of dining, shopping and entertainment choices. Commuters will appreciate the proximity to the public transit and major highways including the Meadowale GO Station and the scenic Lake Aquitaine park. A must see! (id:56889)
Homelife Silvercity Realty Inc.
Unit 1 - 1219 Weston Road
Toronto (Mount Dennis), Ontario
A place where absolutely want to live this all renovated 2Bed and 1Bath Apt That it is Really conveniente, and in the future LRT will open soon the transportation connection excellent allowing to get anywhere such downtown school, big grocery market and Hospital, New comunity center, Retails etc (id:56889)
Gate Real Estate Inc.
2 Marilyn Street
Caledon (Caledon East), Ontario
A great opportunity to build your own custom home or homes (two) in the heart of Caledon east. A desirable neighborhood with all existing city services including Gas, Hydro, Municipal water and drainage. You can have 65- and 67-feet frontage with 137 Ft Depth perfect to have your customized luxurious residence with approved severance and site-ready conditions. Permits to construct a stunning custom home/s approximately 5,000 sq ft each with double or Triple car garage. Currently an occupied old home (will be demolished by the seller before closing). A perfect location with Vibrant community with walking distances to school, Community centre, parks and much more................ (id:56889)
RE/MAX Gold Realty Inc.
1141 Highbury Avenue N
London East (East C), Ontario
Busy convenience store situated in a plaza which has Shelbys, Swiss chalet and other popular restaurants. $30,000 monthly grocery sales in which, tobacco is less then 27%. $6,000 monthly lotto commission plus $300 Bitcoin and $300 ATM commission. Rent is $4,993 monthly plus HST, TMI is included in the rent. The plaza is located at the busy intersection and the store space is about 1800 sqft, potential to add vape business here. Please make an appointment for visiting the store and don't talk to employees there. (id:56889)
Aimhome Realty Inc.
1346 Stevens Road
Innisfil, Ontario
Almost New Beautiful Belle Air Shores House For Rent In Innisfil starting on Jan 1, 2026. Sought After Location Close To Shopping,Innisfil Recreation Complex,Beaches & Proposed Go Station! Entire House For Rent Never Lived. Hardwood Floors Throughout The Main Level. The House Including 4 Bedrooms And 3 Washrooms . Each Bedroom Has A Bathroom Attached. Double Door Entrance To House. Access To House Through The Garage. Minutes To Hwy 400 / Tanger Outlets, Lake Simcoe / Innisfil Beach Recreation Centre. Fridge, Stove, Dishwasher & Range. Washer & Dryer. Brand New Appliances And Window Coverings Installed. Central Air? Must Have Excellent Credit Score, Job Letter, Paystubs And References Needed. *For Additional Property Details Click The Brochure Icon Below* (id:56889)
Ici Source Real Asset Services Inc.
Main - 28 Furlong Court
Toronto (Bendale), Ontario
Welcome this recently renovated charming 3 - bedroom, 1-bath main floor bungalow. Offering the perfect balance of comfort and functionality. Gleaming hardwood floors run throughout the home, Large windows for lots of natural light. Kitchen is equipped with stainless steel appliances and double sink. Ensuite Laundry ! Located in the Bendale Neighbourhood, this home is close to schools, parks, public transit, and all essential amenities. Don't miss your chance to make this lovely home your own! (id:56889)
RE/MAX Hallmark Realty Ltd.
23 - 1455 O'connor Drive
Toronto (O'connor-Parkview), Ontario
Welcome To The O'Connor at Amsterdam, An Upgraded Brand New Luxury Condo Townhome In Central East York. Close To Schools, Shopping and Transit. This Beautiful 2 Bedroom Plus Main Floor Den Offers 1,325 Sq Ft Of Interior & 470 Sq Ft Of Outdoor Space. Balconies on each level. Complete With Energy Efficient Stainless Steel: Fridge, Slide-In Gas Range, Dishwasher & Microwave Oven/Hood Fan. Stackable Washer/Dryer. Amenities Include A Gym, Party Room And Car Wash Station. Features & Finishes Include: Contemporary Cabinetry & Upgraded Quartz Countertops and Upgraded Waterfall Kitchen Island. Quality Laminate Flooring Throughout W/ Upgraded Tiling In Bathrooms Upgraded Tiles In Foyer. Smooth Ceilings. Chef's Kitchen W/ Breakfast Bar, Staggered Glass Tile Backsplash, Track Light, Soft-Close Drawers & Undermount Sink W/ Pullout Faucet. The parking and locker are not included. Parking is available for purchase. (id:56889)
RE/MAX Hallmark Realty Ltd.
905 - 388 Richmond Street W
Toronto (Niagara), Ontario
Introducing a rare offering at the iconic District Lofts - an award-winning boutique building celebrated for its architectural design and timeless urban character. This beautifully appointed 2-storey, 2-bedroom loft combines style, function, and an unbeatable downtown lifestyle. The main level features an open-concept kitchen, living, and dining area with soaring concrete ceilings and floor-to-ceiling windows that fill the space with natural light. Step out onto your south-facing balcony and enjoy unobstructed views of the city skyline - and the added benefit of BBQ use permitted, a rare luxury in condo living. Upstairs, you'll find two generously sized bedrooms and a well-designed 4-piece bathroom, offering both comfort and privacy away from the main living space. Perfectly situated between King West and Queen West, you're just moments from Toronto's best shopping, dining, entertainment, and transit. A true urban oasis for those seeking a stylish downtown home in one of the city's most sought-after neighbourhoods. (id:56889)
Exp Realty
1105 - 6 Sonic Way
Toronto (Flemingdon Park), Ontario
Client Remarks*** See Virtual Tour!!!* Spacious 1 Bed + Den, 2 Washroom Condo. Enjoy The Benefits Of Living On The 22nd Floor! Just Across From The Eglinton Crosstown LRT, And Mere Moments From The Don Valley Parkway And Highway 404. Close Proximity To Fabulous Schools And Shopping. Extensive Parks And Green Spaces. Nearby Is The Science Centre, Aga Khan Museum, Real Canadian Superstore, Shops At Don Mills, And E.T. Seton Park. (id:56889)
Right At Home Realty Investments Group

