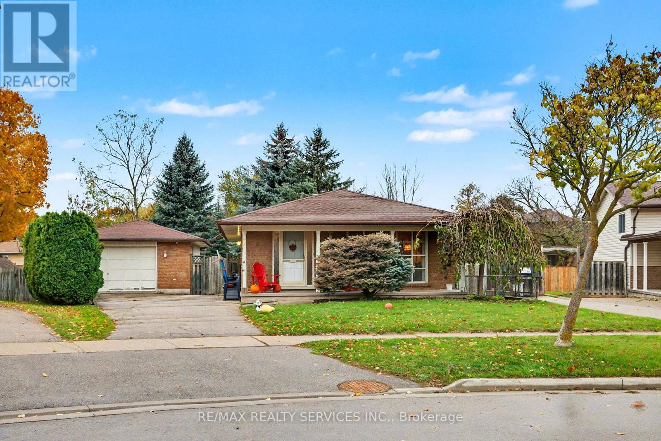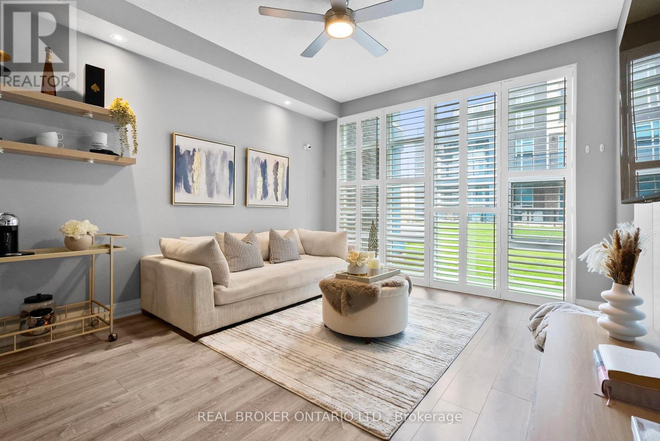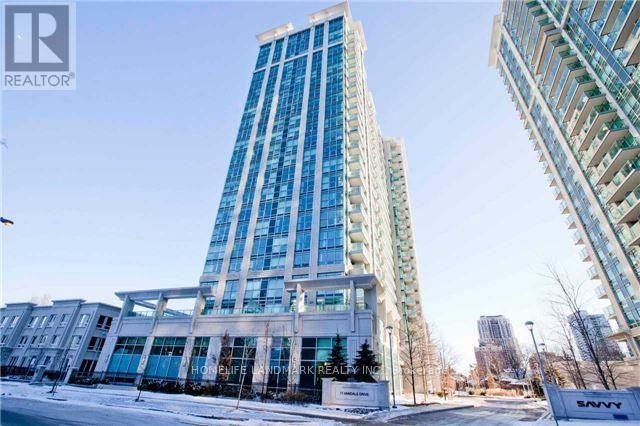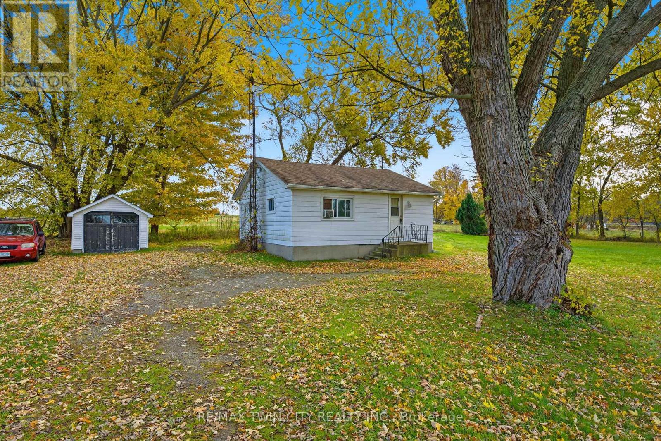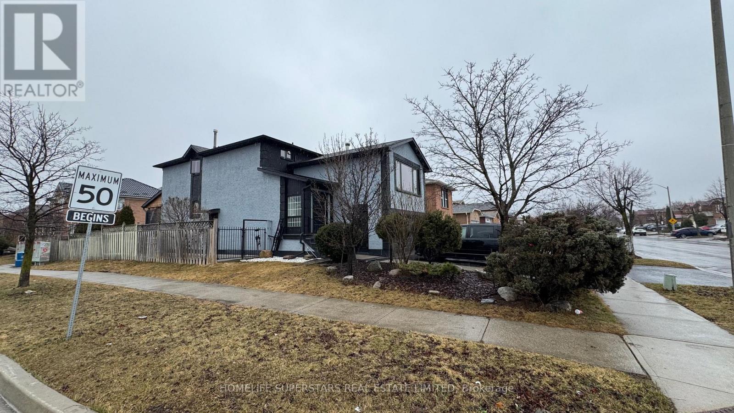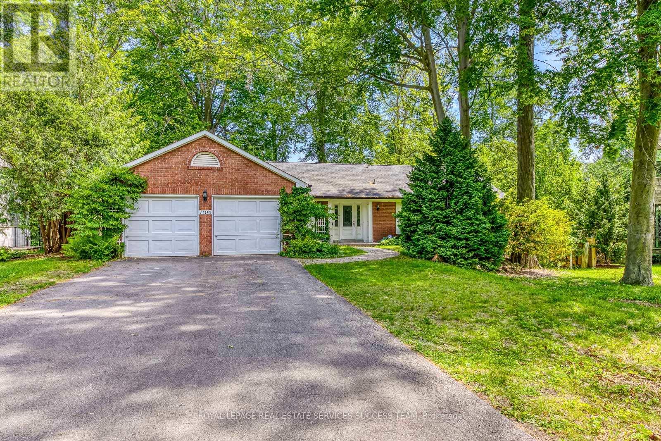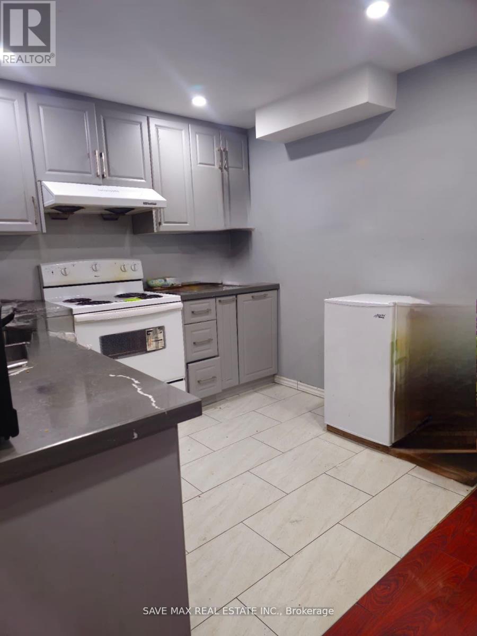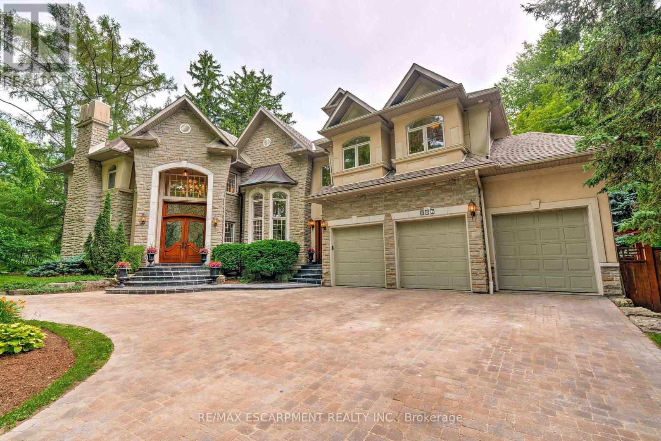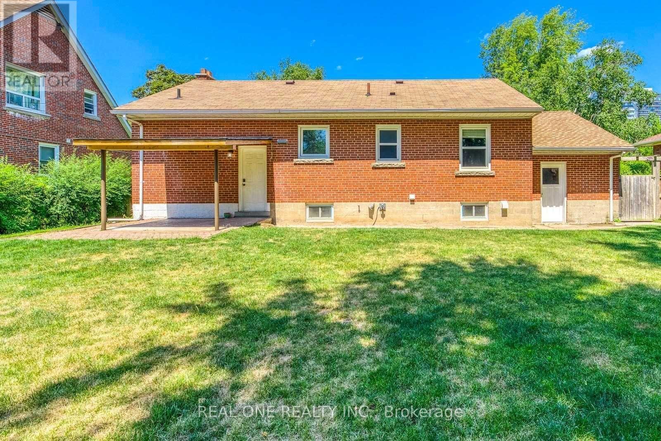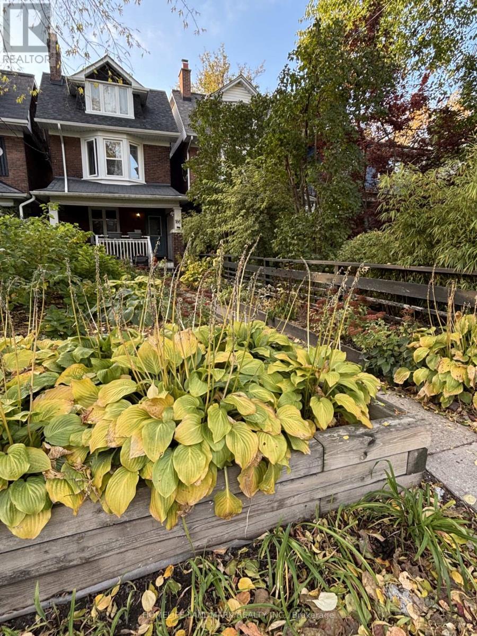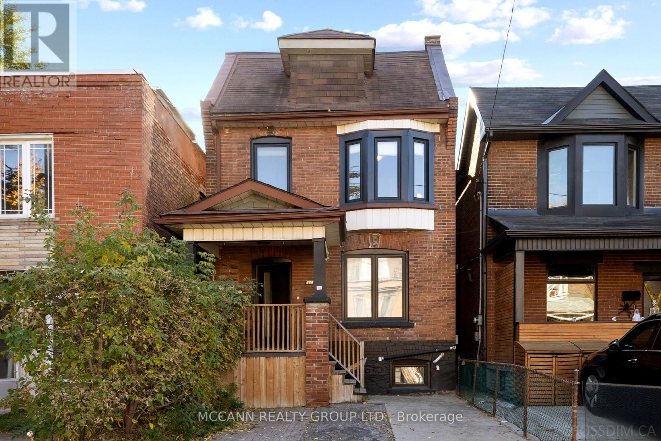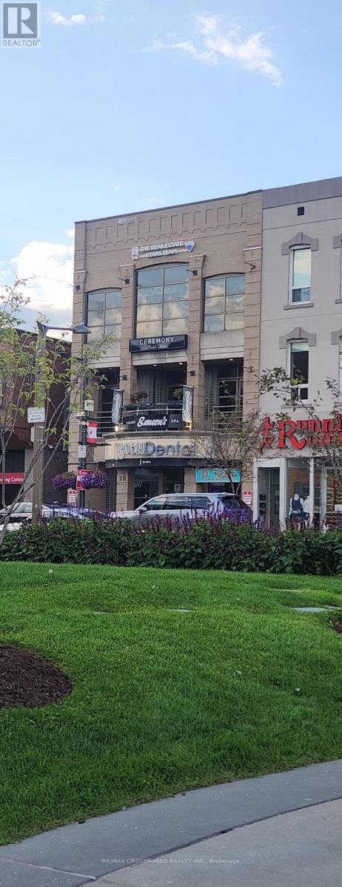76 Appalachian Crescent
Kitchener, Ontario
Beautifully kept bungalow on a 180 ft deep pie-shaped lot in the sought-after Alpine Village neighborhood. Features 3 good-sized bedrooms with hardwood flooring, bright living room with floor-to-ceiling bay window, and a functional kitchen with stainless steel appliances and large breakfast area. Updated washroom and primary bedroom with walkout to a spacious deck, perfect for outdoor relaxation. Separate side entrance to basement offers great potential for in-law suite or rental. Extended Detached garage provides ample parking and storage. Conveniently located near Alpine and Sunrise Shopping Centres, with easy access to major highways, public transit, tech companies, and universities including Wilfrid Laurier & University of Waterloo. (id:56889)
RE/MAX Realty Services Inc.
110 - 10 Concord Place W
Grimsby (Grimsby Beach), Ontario
Welcome to AquaBlu Condos in the heart of Grimsby-on-the-Lake! This beautifully upgraded 1 bedroom + den, 1 bathroom main-floor suite offers the convenience of townhouse-style living with your own private entrance and large walk-out terrace featuring views of Lake Ontario.The open-concept layout includes floor-to-ceiling windows with upgraded California shutters, a modern kitchen with stainless steel appliances, granite countertops, and a breakfast bar. The spacious bedroom features a walk-in closet with custom built-in shelves and cabinetry. This carpet-free unit includes one underground parking space located directly beneath the suite for added convenience.Enjoy resort-style amenities including an exercise room, party room, and meeting room. Steps from waterfront trails, restaurants, and shops, and just minutes to highway access and GO Transit. Experience stylish lakeside living at its best in this sought-after community. (id:56889)
RE/MAX Ultimate Realty Inc.
Ph108 - 17 Anndale Drive
Toronto (Willowdale East), Ontario
Live In Luxury At The Savvy By Menkes At Yonge & Sheppard! Beautiful 10" ceiling 2Br Suite With Unobstructed Views. Stunning Lobby With Superb Amenities Including Indoor Pool, Gym & 24H Security. Walk To Sheppard Subway & Shopping, & A Short Drive To 401. 92 Walkscore! Live In The Heart Of North York!. PH Suite With Private Balcony And Top Of The Line Finished (Granite In The Kitchen, 10' Ceiling. Top With Backsplash Kitchen, Stainless Steel Appliances) Wont Last Long! (id:56889)
Homelife Landmark Realty Inc.
2094 Cockshutt Road
Norfolk (Townsend), Ontario
Welcome to 2094 Cockshutt Road- your step into home ownership or investing! Situated on a beautiful half-acre lot that backs onto open fields, this property offers the perfect combination of peace, privacy, and potential. This 1 bed, 1 bath home presents a great opportunity to own a slice of country living with the potential to expand! Immediate possession is available- experience the freedom of country living, the convenience of nearby amenities, and the opportunity this property provides. (id:56889)
RE/MAX Twin City Realty Inc.
159 Richvale Drive S
Brampton (Heart Lake East), Ontario
$$$$$ Fully Renovated,Spacious And Spotless. One Of The Larger Sq Ft Models. Beautiful Hardwood FloorsThroughout.Magnifi cent Family Room Above Garage W/ Cozy Corner Wood Burning Fireplace.New kitchen with B/I High end Appliances(THERMADOR &BOSCH)Worth $28,000,All new black windows & washrooms(2022), 3 Very Generous-Sized Bedrooms. Finished Bsmt Withseparate Entrance,4 Pc Bath And Bedroom. Beautifully Landscaped Side Yard And Backyard With Deck. Plenty Of Natural Light,.Great LocationClose To Schools,Trinity Commons Shopping & Public Transit.2nd Floor Family Room Easily Converted to 4th Bedroom. (id:56889)
Homelife Superstars Real Estate Limited
1106 Crestview Street
Oakville (Mo Morrison), Ontario
This property boasts around 3500 square feet of living space and sits on a private lot of approximately 0.4 acres. There is ample parking with six spaces available on the driveway. The home is situated on a tranquil street surrounded by beautiful natural scenery and is within walking distance of several parks and top-rated schools such as St. Mildreds, Lindbrook, OT, St. Vincent's, and E.J. James. The main floor is spacious and comprises a family room, dining room, three bedrooms, and two renovated bathrooms. The finished walk-out basement includes an additional bedroom and bathroom and provides access to a secluded backyard. This Home is A Short Drive to All the Amenities You Could Possibly Need! Shoppers, Longos, Public Transit, Shopping and More! (id:56889)
Royal LePage Real Estate Services Success Team
17 Tregate Crescent
Brampton (Fletcher's Meadow), Ontario
Spacious basement apartment with separate entrance for lease, featuring 2 bedrooms, 1 bathroom, and 2 parking spot. Located in a quiet, family-oriented neighborhood, The basement tenant shall be responsible for 30% of the total cost of utilities, including water, electricity, and gas (id:56889)
Save Max Real Estate Inc.
106 Appleby Place
Burlington (Shoreacres), Ontario
Welcome to this exceptional luxury estate in Shoreacres, steps from the lake - offering over 9,000 sqft of beautifully designed living space.Custom built with impressive curb appeal and meticulous attention to detail. Grand entrance and main staircase welcome you to this thoughtfully designed home that blends relaxed elegance w/timeless design through layered millwork and a purposeful layout. The formal living features coffered ceilings, gas fireplace and double sided aquarium. The grand dining room provides ample space for large family gatherings. A sun soaked kitchen opens into a bright sunroom and walkout to the backyard- ideal for morning coffee or hosting poolside gatherings. Chef's kitchen features a large island, gas cooktop, double wall ovens, oversized fridge, pantry and a built-in bar area with sink. The utility wing is tucked away w/mudroom, garage access, secondary stairs and additional rear yard access. The south facing primary retreat has lake views, gas fireplace,generous walk-in and a spa ensuite. Four additional well-appointed bedrooms enjoy their own private ensuite. The fifth bedroom also features its own rec room with second laundry and sink - perfect for a dedicated in-law or nanny suite. The nearly 3,100 sqft finished basement includes a bedroom with ensuite, bar, wine cellar, theatre room, gym, and ample space for entertaining.The professionally landscaped rear yard features multiple flagstone seating areas, a full size heated salt water pool with automatic cover, outdoor kitchen/ BBQ station, and covered cabana with gas fireplace, all bundled in a Muskoka-like tranquil setting. Elegant, timeless, and serene-this is a rare opportunity to live steps from the lakein one of Burlington's most coveted neighbourhoods. Luxury Certified. (id:56889)
RE/MAX Escarpment Realty Inc.
Lower - 2048 Edinburgh Drive
Burlington (Brant), Ontario
Lovely 2 Bedroom Lower Level Unit in a Beautiful Burlington Bungalow with Plenty of Natural Light. Functional Kitchen with Quartz Countertops, Beautiful Tile Backsplash & Plenty of Cabinet Space. Bright Great Room Area with Pot Lights & Large Window Allows Plenty of Space for Dining & Living Area as Needed. 2 Bedrooms, Modern 4pc Bath Plus Separate Laundry Facilities Complete the Unit. Covered Patio Back Entrance. Includes 2 Parking Spaces. Fantastic Burlington Location Just Steps from Shopping, Restaurants & Amenities, and Just Minutes from Mapleview Shopping Centre, Maple Park & Skateboard Area, Spencer Smith Park, Lakeshore Area, Burlington GO & Hwys 403/QEW! (id:56889)
Real One Realty Inc.
# Upper - 186 Kingston Road
Toronto (Woodbine Corridor), Ontario
Steps To The Beaches, Boardwalk, Parks, Shops, Restaurants, Cafes and TTC. Spacious Upper Level 2 + 1 Bedroom Renovated Apartment With Upgraded Bathrooms. Walk-Out Roof Top Deck, Laminate Thru-Out. Must See Units For Families. Photos Were Taken Before Current Tenants Moved in. (id:56889)
Homelife Landmark Realty Inc.
151 Wallace Avenue
Toronto (Dovercourt-Wallace Emerson-Junction), Ontario
Live in style and invest wisely! Discover a rare opportunity in one of Toronto's most desirable neighborhoods - the vibrant Junction Triangle-Little Portugal. Welcome to 151 Wallace Avenue, a fully renovated and highly versatile property in the heart of a dynamic, fast-growing community. It is a legal duplex, perfect for investors, first-time buyers, or multi-generational living, this home offers exceptional flexibility. Enjoy income potential from two rental units, or easily convert it into a spacious single-family residence with a separate basement suite for added revenue. Ideal for house-sharing - live in one unit, rent out the other, and watch your equity grow! This turnkey property is fully leased at strong market rents - see attached financials. The main floor features a bright two-bedroom unit with access to a private backyard and a walkout deck perfect for relaxing. Upstairs, you'll find a three-bedroom suite with a renovated bath and a sunny balcony. The basement includes a separate entrance, above-grade windows, and large bedrooms - all with in-unit laundry. The south-facing backyard is perfect for summer BBQs and gatherings with friends and family, with one front yard parking spot and a second accommodated adjacently. This property has future potential for back extension and or garden suite to increase value. Location is unbeatable - steps from local cafés, bakeries, Toronto's best Korean fried chicken spots, breweries, and the TTC. This isn't just a home - it's a lifestyle investment in one of the city's most exciting communities with outstanding further growth potential. (id:56889)
Mccann Realty Group Ltd.
200 - 50 Dunlop Street E
Barrie (City Centre), Ontario
One-of-a-kind corner commercial unit - floor-to-ceiling windows with lake views and two entrances and an elevator in a four-level indoor mall in the heart of Downtown Barrie, steps from the waterfront. This luxury space overlooks Meridian Place and features, a private balcony, side windows filled with natural light, a spacious private reception, exclusive kitchen and bathroom, a separate private office/spa room, extra lower-level storage, and a prominent front building sign. Currently operated as a luxury spa and salon, with modern finishes, exceptional visibility, and views Kempenfelt Bay. $30/sq. ft. base + $11.98/sq. ft. T.M.I. + HST; All utilities included. A turnkey, move-in-ready space in an upscale downtown mall, perfect for businesses seeking style, exposure, and long-term growth ------------->>>>> Zoned C1 Mixed Use, ideal for a family doctor's office, pharmacy, medical or Botox clinic, law office, wellness center, barber shop, salon/spa, retail boutique, professional office, advertising agency, or financial establishment<<<<<-------------- (id:56889)
RE/MAX Crossroads Realty Inc.

