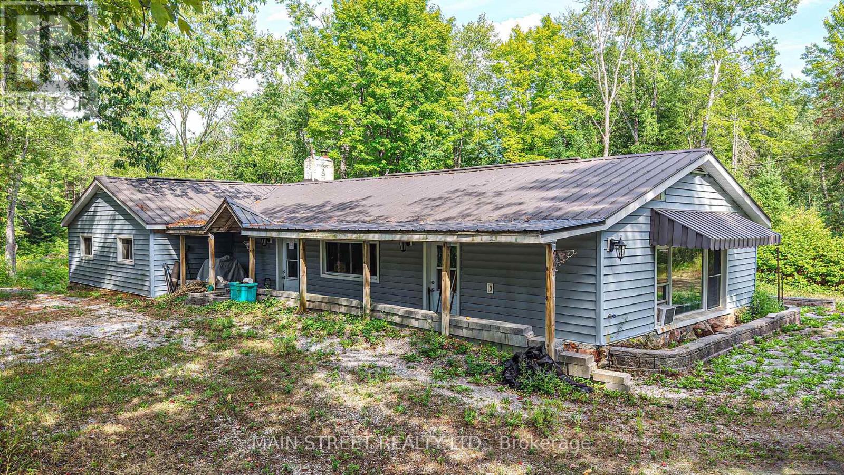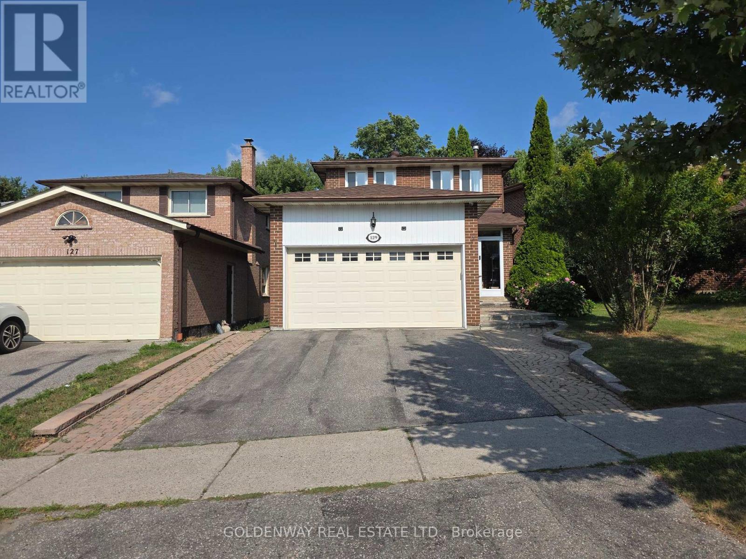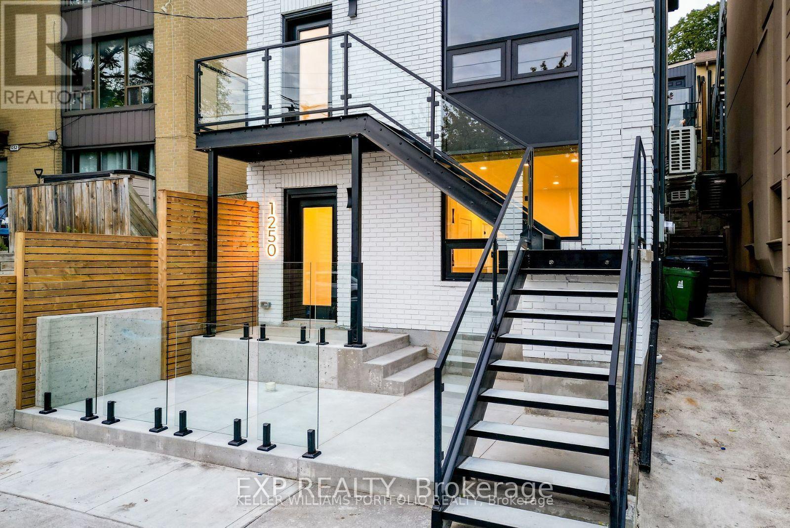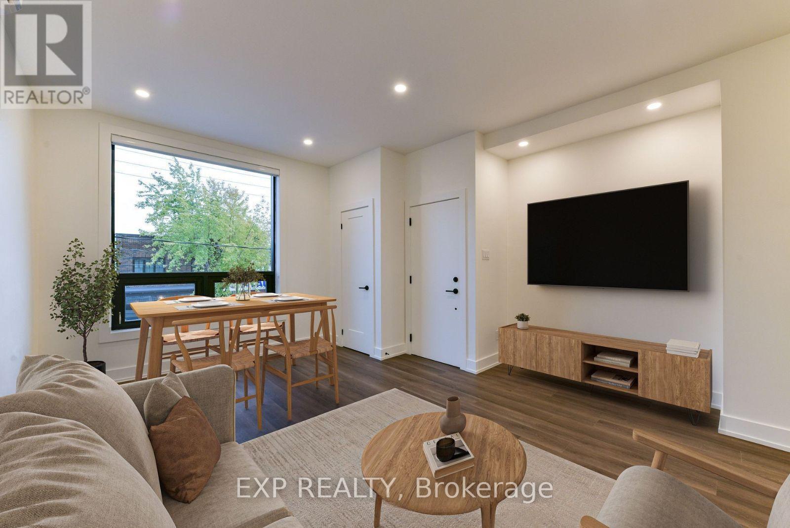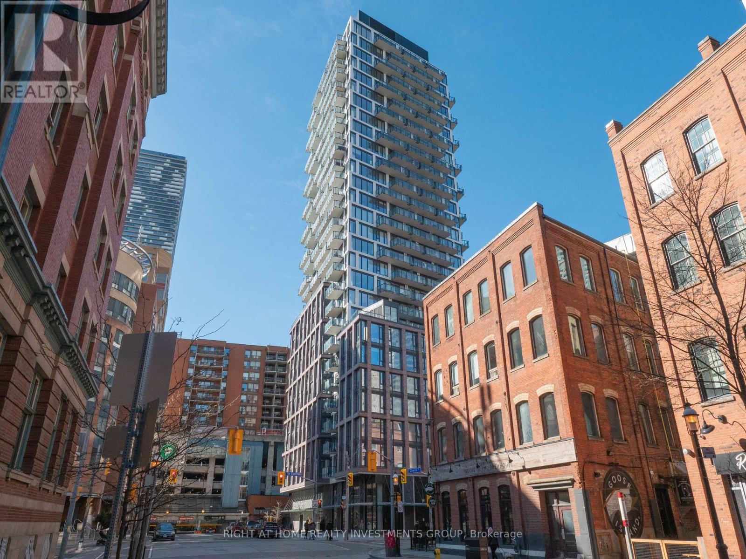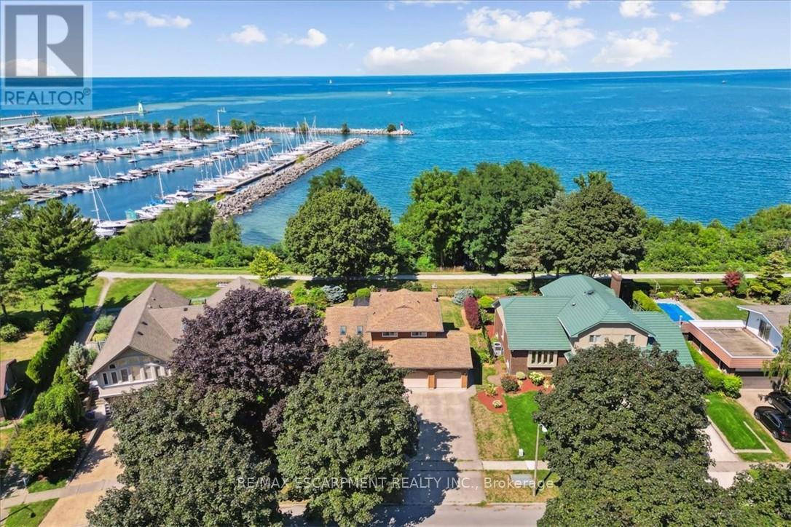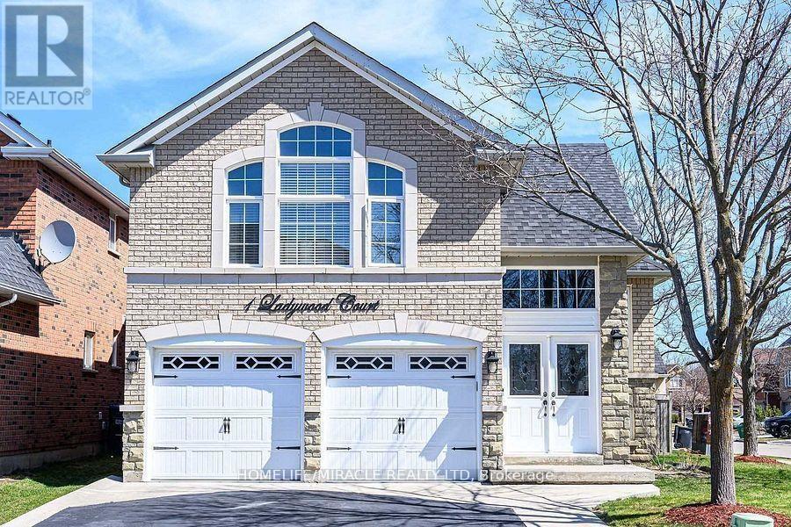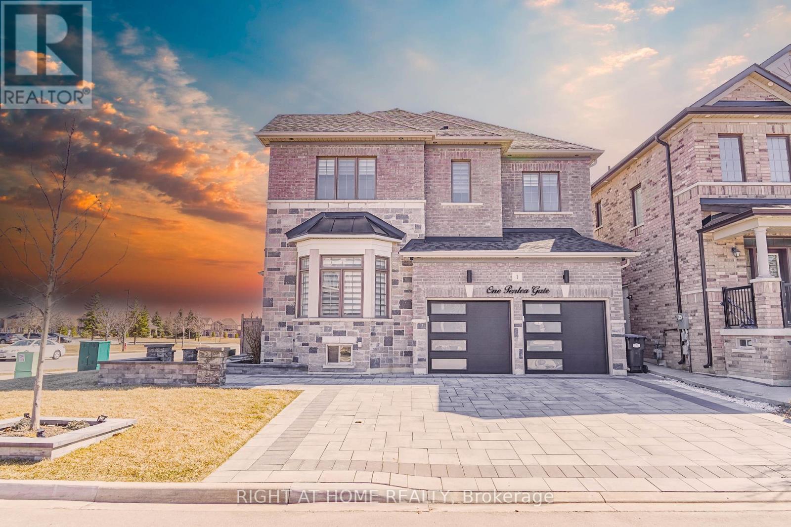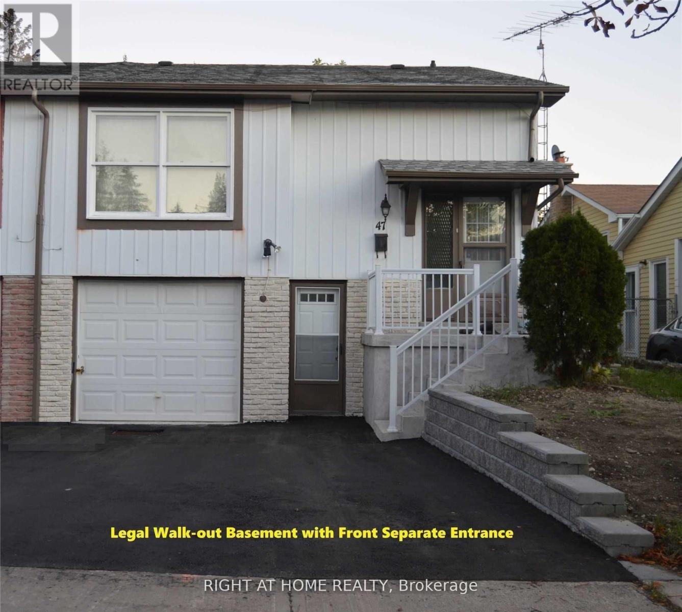6583 Pioneer Village Lane
Ramara, Ontario
Diamond in the rough opportunity for starters or affordable cottage on Head River Must be seen slowly! The possibilities grow the longer you stay Fabulous opportunity for gardeners or seekers of peace (id:56889)
Main Street Realty Ltd.
129 Major Buttons Drive
Markham (Sherwood-Amberglen), Ontario
*Highly Sought After NeighboFrhood Of Sherwood/Amberglen*, Custom made Staircase Lift, Quality Built Home, 3+1 Bedroom. 3 Full Baths + 1 Powder Rm, Open Concept Main Floor With Fabulous Custom Kitchen, Granite Counter, Newer Roof, S/S Appliances; Gleaming Hardwood with 1st and 2nd level; Crown Mouldings; Renovated Baths; Beautiful Private Backyard With Custom Deck; Cold Cellar. Close to Schools, Shops, Parks and Transit. (id:56889)
Goldenway Real Estate Ltd.
44 Irongate Drive
Brant (Paris), Ontario
This beautifully maintained home offers exceptional living space inside and a true backyard oasis outside - perfect for family, friends, and endless summer fun. Step into your private retreat, complete with a spectacular 16' x 32' inground saltwater pool that's 9 feet deep, surrounded by beautifully landscaped grounds. Whether its a sunny afternoon BBQ, poolside gatherings with friends, or even the family pet taking a splash, this yard was made for making memories. Inside, you'll love the bright and inviting feeling created by the 9' ceilings in the living and dining rooms, where elegant hardwood floors and large windows with California-style blinds fill the space with natural light. A convenient walkout from the dining room makes indoor-outdoor living effortless. The chefs kitchen is a dream, featuring granite countertops and backsplash, stainless steel appliances, and plenty of cabinetry for all your storage needs. After a day of fun, head down the solid oak stairs and cozy up in the finished rec room by the gas fireplace - the perfect spot for family movie nights or quiet evenings. With 3+1 bedrooms, theres room for everyone. The oversized primary suite is a true retreat, complete with two walk-in style closets and a private ensuite bath. On the other side of the home, two more bedrooms and a 4-piece bath provide space for a growing family, guests, or even a home office. Additional highlights include inside access to the double-car garage, plus a private 3 car wide double driveway. Floor Plans are included. All room sizes are approximate (id:56889)
RE/MAX Escarpment Realty Inc.
96 - 5230 Glen Erin Drive
Mississauga (Central Erin Mills), Ontario
Renovated 3-Bedroom Premium End Unit Townhome Backing Onto Park in Prime Erin Mills! This beautifully upgraded and meticulously maintained 3-bedroom End Unit Townhome offers comfort, space, and an unbeatable location. Backing onto a peaceful park, it features 4 full washrooms including a rare full bath on the main floor and another in the finished basement ,perfect for families and guests. The modern kitchen boasts granite countertops and ample cabinet space, while the living room features a cozy fireplace and pot lights, creating a warm, inviting space. Washrooms are upgraded with stylish counters, and the second-floor laundry adds everyday convenience. Enjoy direct backyard access to the park, a remote-operated garage, and a long driveway that fits 2 cars. With spacious bedrooms, plenty of storage, and a layout ideal for family living, this home truly has it all. Located minutes from top-rated John Fraser Secondary, Credit Valley Hospital, Erin Mills Town Centre, transit, and major highways (403/401/QEW). A rare opportunity to own a move-in-ready home in one of Erin Mills' most desirable communities (id:56889)
RE/MAX Realty Services Inc.
1 - 1250 Davenport Avenue
Toronto (Corso Italia-Davenport), Ontario
Your new home awaits at 1250 Davenport Avenue, where trendy meets high end living! The ground floor of this multiplex home offers a three bedroom unit with a private landscaped area for hosting and enjoying the wonderful summer days in Toronto. This unit is equipped with great storage, an upgraded kitchen and bathroom. Located near the lively Dovercourt, & Corso Italia neighbourhoods, residents will enjoy easy access to transit, parks, & local amenities. Some photos are virtually staged. (id:56889)
Exp Realty
2 - 1250 Davenport Avenue
Toronto (Corso Italia-Davenport), Ontario
Your new home awaits at 1250 Davenport living, where trendy meets high end living! The second floor of this multiplex home offers a two bedroom unit with a private landscaped area for hosting and enjoying the wonderful summer days in Toronto. This unit is equipped with great storage, an upgraded kitchen and bathroom. Located near the lively Dovercourt, & Corso Italia neighbourhoods, residents will enjoy easy access to transit, parks, & local amenities. Some photos are virtually staged. (id:56889)
Exp Realty
3 - 1250 Davenport Avenue
Toronto (Corso Italia-Davenport), Ontario
Your new home awaits at 1250 Davenport living, where trendy meets high end living! The THIRD and TOP floor of this multiplex home offers a two bedroom unit with a private landscaped area for hosting and enjoying the wonderful summer days in Toronto. This unit is equipped with great storage, an upgraded kitchen and bathrooms. Located near the lively Dovercourt, & Corso Italia neighbourhoods, residents will enjoy easy access to transit, parks, & local amenities. Some photos are virtually staged. (id:56889)
Exp Realty
Ph09 - 37 Ellen Street
Barrie (Lakeshore), Ontario
Welcome to Nauticas premier waterfront address! This stunning penthouse suite at 37 Ellen St. (PH09) offers panoramic views of Kempenfelt Bay, the marina, and Barries vibrant waterfront. Featuring 2 bedrooms + den, 2 bathrooms, and over 1,350 sq. ft. of luxurious living space, this residence combines elegance with comfort. The open-concept layout showcases floor-to-ceiling windows, hardwood flooring, and a spacious living/dining area perfect for entertaining. The gourmet kitchen boasts granite countertops, stainless steel appliances, and a breakfast bar. Step onto your private balcony to enjoy breathtaking sunrise and sunset views over the lake.The primary suite includes a walk-in closet and spa-like ensuite with soaker tub and glass shower. Additional highlights include in-suite laundry, 2 premium parking spaces, and a storage locker. Nautica offers first-class amenities: indoor pool, fitness centre, party room, library, and 24/7 concierge.Located just steps from Centennial Park, waterfront trails, downtown dining, shopping, and the GO Station this penthouse is the ultimate blend of luxury and lifestyle. Don't miss this rare opportunity to own one of Barries most prestigious waterfront suites! (id:56889)
Century 21 B.j. Roth Realty Ltd.
4202 - 55 Mercer Street
Toronto (Waterfront Communities), Ontario
This is a 3-Bedroom Suite with an Open Balcony! Enjoy Proximity to Iconic Landmarks Such as the CN Tower, Rogers Centre, and the Vibrant Entertainment District Along King St W, or Take a Leisurely Stroll Through the Beautiful Clarence Square Park. With Convenient Access to Public Transportation and Major Thoroughfares, Including the St. Andrew Station and the Gardiner Expressway. Experience the Excitement of Downtown Toronto While Enjoying the Comfort and Convenience of Living at 55 Mercer St! Building Amenities Include 24 Hr Concierge/Security, Guest Suites, Gym, Rooftop Deck/Garden, etc. (id:56889)
Condowong Real Estate Inc.
2606 - 135 East Liberty Street
Toronto (Niagara), Ontario
This stunning 1+Den condo at Liberty Market Tower combines modern design with an unbeatable downtown lifestyle. Offering 706 sq.ft. of functional space (including a full 95 sq.ft. balcony), the layout has no wasted space, and the den with sliding doors is large enough to be used as a comfortable second bedroom or home office. Floor-to-ceiling windows bring in abundant natural light and showcase iconic CN Tower and lake views, making the living area bright and inviting.The unit features luxury finishes throughout, including quartz countertops, upgraded appliances, a designer bathroom. Located in a few-year-old building by Lifetime Developments, residents enjoy first-class amenities such as a 24-hour concierge, fitness centre, and party room. Parking is available for lease through building management (subject to availability).With a Walk Score of 95 and Transit Score of 92, everything you need is just steps awayTTC, Exhibition GO Station, the upcoming King-Liberty Station, grocery stores, banks, restaurants, cafes, shops, and parks. Easy access to the Gardiner Expressway makes commuting simple, while Liberty Village's vibrant community offers endless dining, shopping, and entertainment options right at your doorstep. Experience urban living at its finest modern finishes, spectacular views, and unmatched convenience in the heart of Liberty Village. (id:56889)
First Class Realty Inc.
1504 - 150 Fairview Mall Drive
Toronto (Don Valley Village), Ontario
Newly furnished condo in a new building, 1+1 bedroom high ceiling, steps away from Fairview mall and subway station, TTC bus terminal, YRT bus and many restaurants, available for long term, the rent includes water, one car parking space.Extras: Existing window coverings, S/S kitchen app & washer/dryer, stove, D/W, Range-hood + all fixtures. (id:56889)
Master's Trust Realty Inc.
533 - 388 Richmond Street W
Toronto (Waterfront Communities), Ontario
Look At This Lovely Loft! This Roomy 1 Bed Features A Unique 2 Level Open Concept Design, Boasting 9Ft+ Ceilings, & A Distinctive North & South Exposure Offering Doppia Visuale! Enjoy The Stunning Views Of Queen West From The Juliette Balcony Or Unwind On The Private Rear Terrace. Check Out The Functional Kitchen With Ample Storage, Full Size Appliances & Breakfast Bar. The Tranquil Bedroom Offers An X-Large Closet & Walk Out To The Terrace! (id:56889)
First Class Realty Inc.
1010 - 2a Church Street
Toronto (Waterfront Communities), Ontario
Welcome home! This coveted corner residence showcases sweeping city views and a glimpse of the lake through floor-to-ceiling windows that flood the space with natural light. From sunrise to sunset, the vibrant energy of downtown Toronto is on display right from your living room. Step outside and you're just moments from the St. Lawrence Market, Union Station, the Financial District, and the waterfront. Trendy cafés, gourmet dining, and cultural landmarks are all within a short stroll, making this one of the city's most connected and exciting addresses. Enjoy premium building amenities including a rooftop pool, modern fitness centre, and stylish lounge spaces perfect for entertaining. Whether you're walking to the office, catching a show, or relaxing by the lake, this location blends the best of urban living with unbeatable convenience. (id:56889)
Right At Home Realty Investments Group
1105 Tillison Avenue
Cobourg, Ontario
This home boasts over 2100 sqft of living space, including a finished basement! Nestled in Cobourg's sought-after Terry Fox School neighborhood, this charming all-brick raised bungalow is designed for comfortable family living and entertaining. With a total of 4 bedrooms, 2 on the main floor and 2 more in the fully finished lower level, there's plenty of room for families, guests, or a home office setup. Featuring 2 full baths, the home offers an inviting layout with gleaming hardwood and ceramic floors. Professionally painted and cleaned, it's move-in ready for its next owners.The bright eat-in kitchen offers ample cupboard space, custom pull-out shelving, and a walkout to a large deck, perfect for hosting BBQs and gatherings. The lower level showcases a cozy family room with a gas fireplace, ideal for relaxing evenings. The private, fully fenced backyard provides a safe space for kids and pets, complete with a powered shed for extra storage or hobbies. With oversized closets and thoughtful design throughout, this home combines functionality with charm.Don't miss this opportunity to call it yours! Close to top-rated schools like Terry Fox Public and St. Mary Catholic Elementary, as well as Donegan Park with sports fields, a playground, and access to the Cobourg Waterfront Trail. Minutes from Northumberland Mall and downtown Cobourg's boutiques, cafes, Victoria Beach, and Marina. The Cobourg Community Centre offers fitness programs, skating, and year-round events, making it perfect for families and active lifestyles. (id:56889)
Homelife/vision Realty Inc.
Bsmt - 2906 Peacock Drive
Mississauga (Central Erin Mills), Ontario
This Legal Basement Apartment with 1 bedroom + Den. The Den can be used as another room or office. There is a spacious living room with a fireplace and large windows bringing natural light into the unit. Separate entrance on the right side of the property. Close to the top school in Mississauga, Erin Mills Go, Multiple Transit routes, Community centre, and Erin Mills Town Centre. No pets, no smoking. seperate laundry and one car parking on the driveway. ideal for a couple, working professional or small family. This is a must-see! (id:56889)
Century 21 People's Choice Realty Inc.
1109 - 3009 Novar Road
Mississauga (Cooksville), Ontario
Brand new Arte condo. Bright, open concept layout, no wasted space. Floor to ceiling windows with south west exposure, plenty of sunlight. Modern kitchen with stainless steel appliances, quartz countertop and matching backsplash. Conveniently located, close to shopping center, supermarket, Cooksville GO station, Square One, Hospital. Easy access to HWY 403, QEW. One underground parking available for additional cost. (id:56889)
Homelife Landmark Realty Inc.
20 Frost Trail
Barrie (Letitia Heights), Ontario
Welcome to 20 Frost Trail, a fantastic ALL INCLUSIVE rental with a fenced section of yard for tenant use, and Two (2) parking spaces in a desirable Barrie neighborhood! This well-maintained and newly renovated lower level 2 bedroom apartment offers spacious bedrooms, a huge living room and in-suite laundry, with a separate entrance to the basement. Step inside to find laminate floors throughout, creating a warm and modern feel. The smaller, fully fenced section of the backyard provides an outdoor retreat for tenant use (exclusing the shed), with trees for privacy and shade. The owner is quiet and lives on the upper level. Located close to schools, parks, shopping, transit, and Highway 400, this home is perfect for someone who values location and tranquility. Non smoking rental, carpet free. Don't miss this incredible opportunity! (id:56889)
Main Street Realty Ltd.
408 - 15 Richardson Street
Toronto (Waterfront Communities), Ontario
Experience contemporary lakefront living at Empire Quay House. This bright studio (approximately 445 sq ft from the builder plan) is designed with an efficient L-shaped layout, thoughtfully separating the kitchen/dining space from the living and sleeping area. Floor-to-ceiling windows and a private balcony bring in natural light and capture the vibrancy of Toronto's waterfront.The suite is further enhanced by a rare walk-in closet, a three-piece bath, and in-suite laundry. A modern kitchen with full-sized stainless steel appliances and generous counters makes day-to-day living and working from home a breeze.Residents will also enjoy a curated selection of amenities including a fitness centre, party lounge, and outdoor courtyard with dining and BBQ areas which are set to become fully functional for an enriched lifestyle.Located steps to Sugar Beach, the Distillery District, St. Lawrence Market, and Harbourfront, with Union Station, the PATH, major highways, and public transit just moments away, this residence offers a seamless blend of comfort, convenience, and urban charm. No smoking and no pets allowed. (id:56889)
Sutton Group Old Mill Realty Inc.
1016 - 30 Tretti Way
Toronto (Clanton Park), Ontario
Welcome To This Bright And Modern 2-Bedroom Condo With Stunning Views and 9-Foot Ceilings! This Carpet-Free Unit Features An Open-Concept Layout With Stainless Steel Appliances And Floor-To-Ceiling Windows That Fill The Space With Natural Light. Located In A Prime Location At Wilson Ave & Tippett Road, Just Steps To Wilson Subway Station, Minutes To Hwy 401, Yorkdale Shopping Centre, Shops, Restaurants & More! Enjoy The Surrounding Green Space Including A Central Park, All While Being In The Heart Of The City. (id:56889)
International Realty Firm
93 Westgate Park Drive
St. Catharines (Lakeshore), Ontario
Here's your chance for a beautifully renovated 3 bedroom, 2.5 bath, double car garage home, overlooking Lake Ontario and Port Dalhousie Marina. Yul love the great room with cathedral ceilings, pot lights, and quality hardwood flooring, gorgeous kitchen with crisp white cabinetry, butcher block counters, and cerulean blue vistas through oversized kitchen windows. The sunken family room features built-in cabinetry, a gas fireplace and a walk out to an updated two tiered deck where you can watch the boats sail by and catch an awe inspiring sunset. The primary bedroom is an oasis with an abundance of closet space and a gorgeous water view. There is ensuite privileges to a bathroom that could be divided in two, plus two more large bedrooms with double closets. The lower level will make an ideal teen retreat or in-law/guest suite, with a kitchen area, a large luxurious new bathroom, a rec room or bedroom with high ceilings, pot lights, a large window, and a large furnace/storage room. Other features include inside entry to the double car garage, sprinkler system, perennial gardens, wrought iron fencing and access to walking trails. Minutes to Port Dalhousie Heritage District, Sunset Beach and the everyone's favourite carousel. Its not just a home, its a lifestyle. (id:56889)
RE/MAX Escarpment Realty Inc.
(Bsmt.) - 1 Ladywood Crescent
Brampton (Snelgrove), Ontario
Immediately Available! Students, Work Permit Holders and Families Are Welcome; Beautiful 2 Large Bedrooms, 1 Full Bathroom, Very Spacious Look-Out Basement(Only 6 Steps Down) Available For Rent At A Very Convenient Location In Brampton! Separate Laundry; Big Size Kitchen; 2 Car Parking(3rd Parking can be negotiated); Open Concept; Big Size Living Room, 4 Pc Bath; Both Bedrooms Have Closets; Extra Storage Space & 6 Large Windows Which Provide Loads Of Natural Light; 1 Min. Drive to Hwy. 410; Short Walk To School, Bus Stand, Park, Grocery Store, Tim Horton, Restaurants and other Amenities; 10 Minutes To Mount Pleasant Go Station and Recreation Centre; You Will Fall In Love With This Basement!! (id:56889)
Homelife/miracle Realty Ltd
1 Penlea Gate
Brampton (Bram East), Ontario
This stunning 4-bed, 4-bath detached home in Brampton East offers 2900+ sq ft of upgraded living space. With 10-ft ceilings on the main floor and 9-ft ceilings on the second, the open-concept layout is both grand and inviting. The gourmet kitchen features a quartz waterfall island, built-in oven/stove, and porcelain tiles. Hardwood floors throughout no carpet in the entire home. The second floor includes a laundry room with a sink and 4 spacious bedrooms, each with an attached bathroom. Additional highlights include modern chandeliers, 8 security cameras, and an irrigation system for easy garden maintenance. The fully interlocked backyard is perfect for entertaining, with spacious interlocking wrapping around the house and a driveway with no sidewalk. Located near major amenities like schools, parks, plazas, public transit, Hwy 427/407, and places of worship. Over $250k spent on interlocking, landscaping, and custom kitchen design. Move-in ready this home is a true gem! Book your showing today! (id:56889)
Right At Home Realty
Upper - 47 Salisbury Circle
Brampton (Brampton North), Ontario
Beautiful Raised Bungalow upper only ** 3 Spacious Bedrooms, Spacious Living & Dinning ** Eat In Kitchen With Stainless Steel Appliances** Close To Go Station** In The Heart Of The City** Walking Distance To Down Town**Laundry Is Shared With Bsmnt Tenants. Basement Is occupied separately with nice tenant!! (id:56889)
Right At Home Realty
12 Hawkins Street
Georgina (Sutton & Jackson's Point), Ontario
12 Hawkins St A Quiet Gem in the Heart of SuttonNestled on a peaceful cul-de-sac, just steps from the Sutton Fairgrounds, hockey arena, and a park accessible through the catwalk, this 3+1 bedroom raised bungalow offers 1,968 sq ft of finished living space designed for comfort, light, and functionality.From the moment you step inside, the welcoming front entry connects you seamlessly to both levels, the garage, and the backyardsetting the stage for a smart, flowing layout. The semi open-concept living and dining area is bright and airy, with extra-large windows that flood the space with natural light. The updated kitchen combines style and function with modern countertops, a sleek backsplash, and plenty of prep spaceperfect for everyday living or entertaining.Down the hall, youll find three bedrooms and a beautifully renovated 4-piece bath. The finished lower level expands your lifestyle options with a cozy rec room, dart area, office nook, a renovated 2-piece bath, and a private fourth bedroom with walk-in closetideal for guests, in-laws, or a home office.Step outside to your fully fenced backyard retreat, featuring a covered gazebo, lush gardens, and privacyan inviting space to unwind rain or shine. A handy shed adds convenience for extra storage.Practical updates ensure peace of mind: Roof (2017), Furnace (2014), owned hot water tank, with utilities averaging $98.50/month for hydro and $80/month for gas.With its quiet setting, move-in ready appeal, and easy access to Hwy 48, 12 Hawkins St offers the perfect blend of small-town charm and modern convenience. (id:56889)
RE/MAX Right Move

