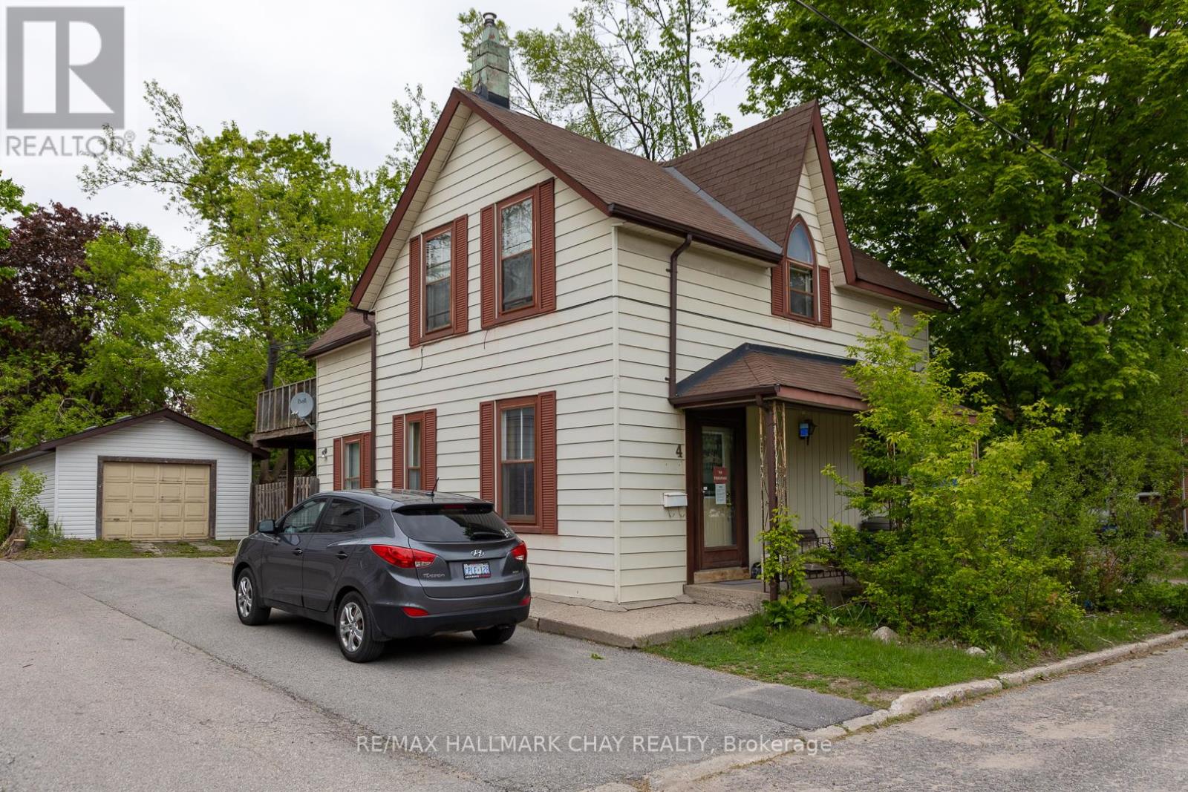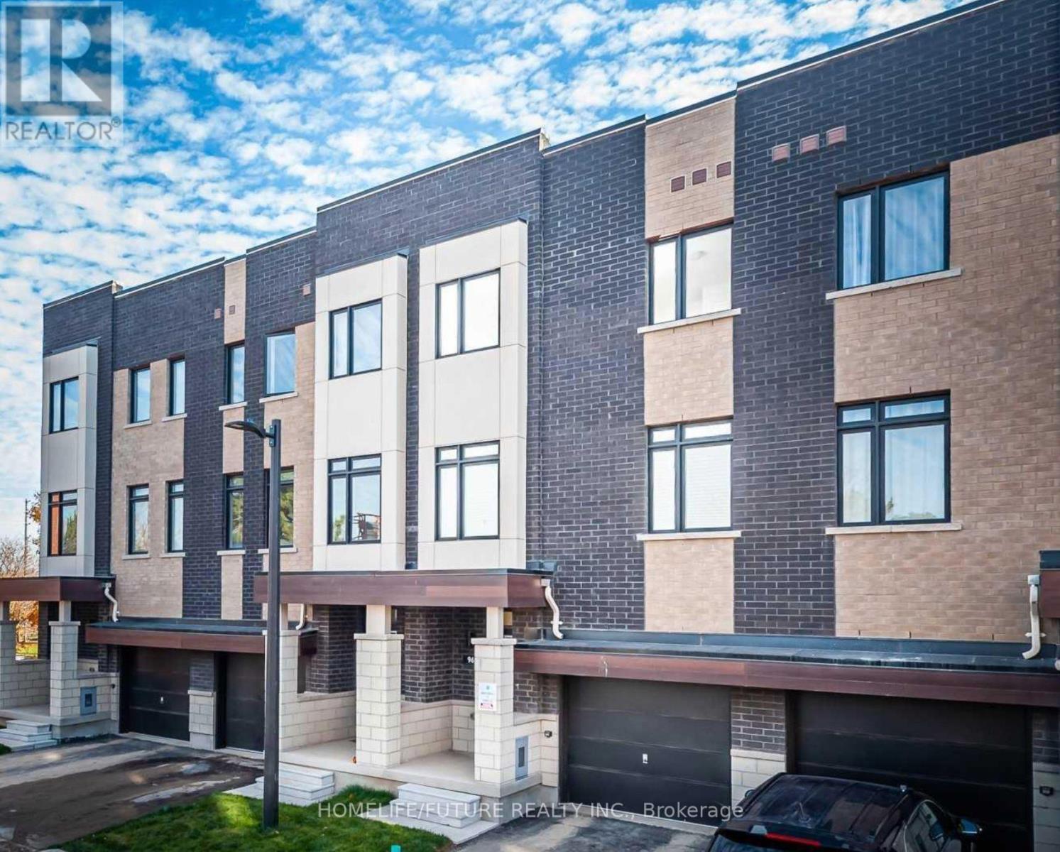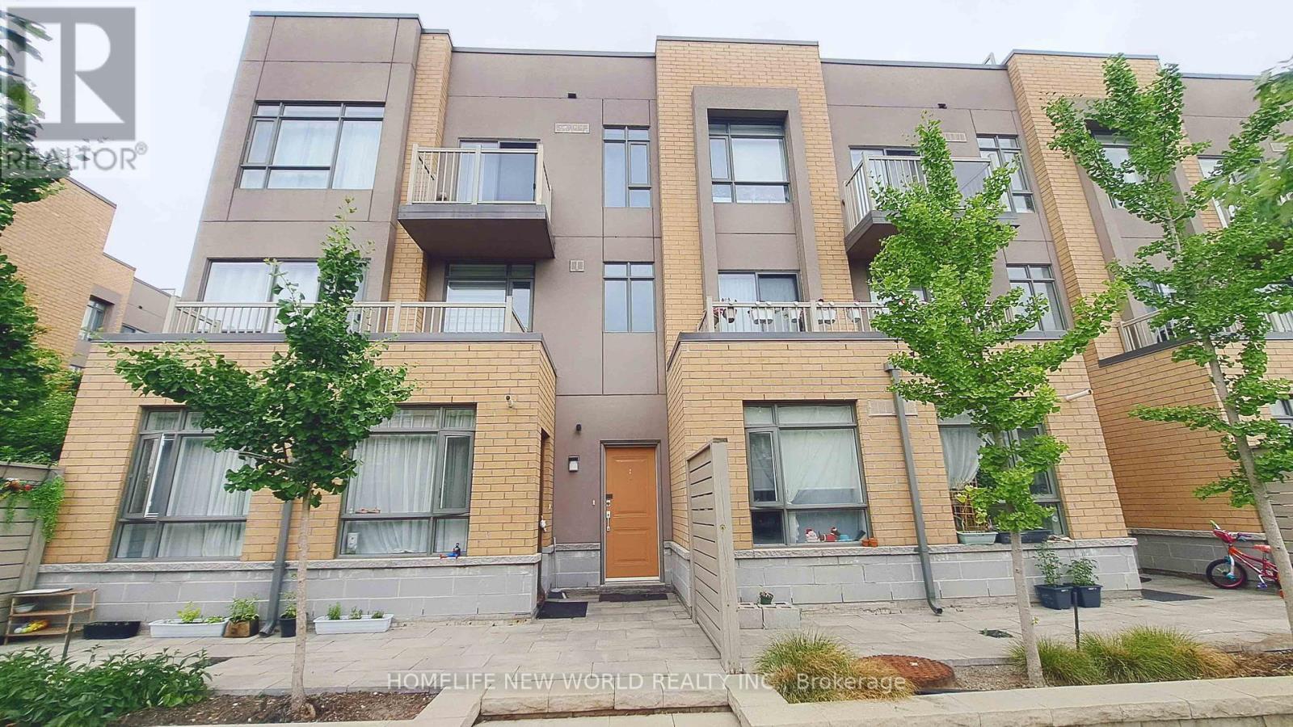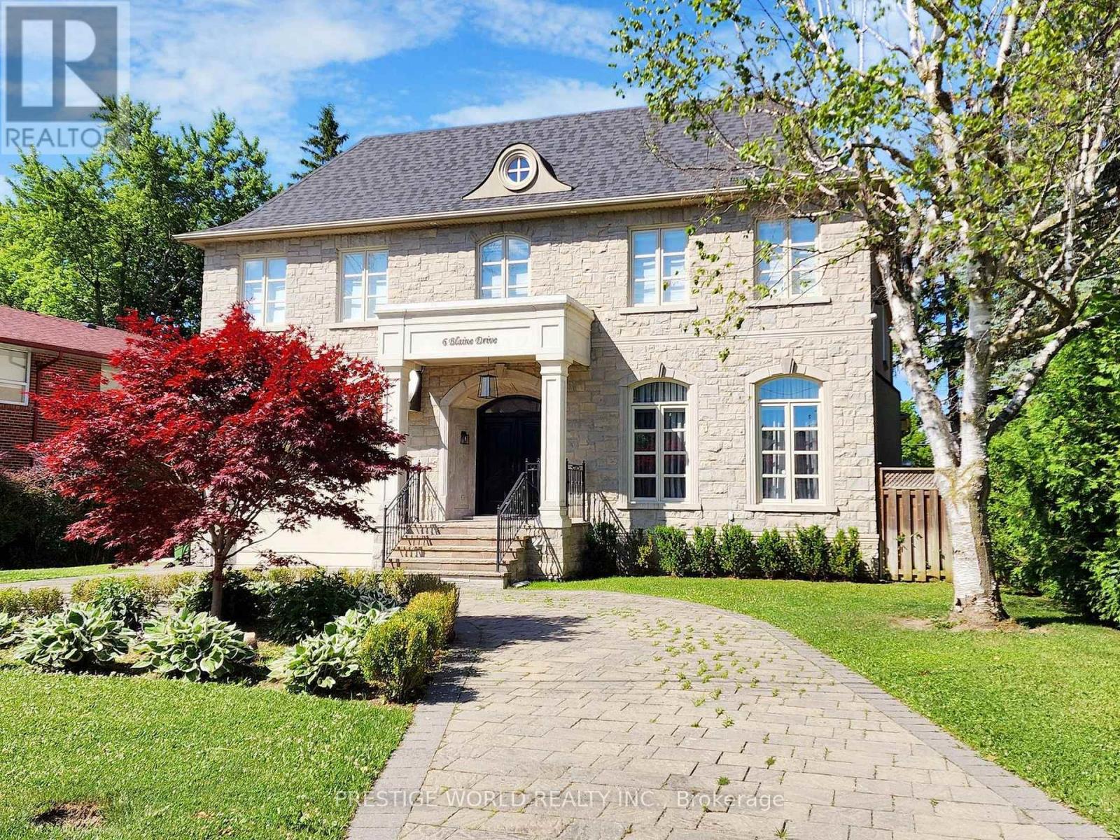4 East Street
Barrie (Wellington), Ontario
Property is being sold "As is, Where is". Unique century home on 55 X 115 Lot close to downtown Barrie. The front portion of the home is the original home with a stone basement. The back half is an addition with crawl space. A spacious Kitchen at the back of the house walks out to a deck and back yard. The front features a 2nd compact kitchenette and 2nd living area. The 2nd story features 4 bedrooms with the primary bedroom at the back of the house with a walk-out to a balcony. 1 of the other bedrooms is currently used as office (no closet). The basement is a stone basement and houses the laundry area and mechanical equipment. A large garage (41' 6" x 15' 6") with 2 tandem spots and ample parking are also features of the property. (The back of the garage is currently used as a work shop). Currently the zoning for the property is RM2. Proposed rezoning is NL1. The city of Barrie's official plan is in work with a finalization of the plan estimated to be completed this summer. Barrie is a growing vibrant city with population estimated to double by 2051. This property offers potential for the right individual with a vision (id:56889)
RE/MAX Hallmark Chay Realty
710 - 5 Steckley House Lane
Richmond Hill, Ontario
Boutique Towns: Elgin East at Bayview! STUNNING Upper Unit of the Stack Town Houses with GORGEOUS Panoramic Views from the expansive 630 Square feet of Private Terrace. Choicest upgrades. Chic & Contemporary 3 Bedroom Townhome available in one of the most in-demand suburban neighbourhoods in the GTA...Enjoy 10ft, smooth finish ceilings throughout, as well as engineered wood flooring (excl.bath/laundry); custom designer finishes throughout. Open concept Living, Powder Room & Seamless Kitchen with built-in, Integrated Appliances, Quartz Countertops, Centre Island/Break. Three Spacious Bedrooms with Master ensuite . Two Separate walkout Balconies besides the expansive Rooftop Terrace. Gas BBQ hook up to enjoy those tranquil evenings overlooking the green expanse. In Close Proximity To Parks, Public Transit, Schools, Recreation, Costco, Home Depot, Walmart, Restaurants And Many Other Amenities - Just 2 Minute Drive to HWY 404. Tenant Is Responsible For All Utilities And Rental Equipment. (id:56889)
Mccann Realty Group Ltd.
21416 48 Highway
East Gwillimbury, Ontario
Opportunity knocks on this 10 acre lot ideally located in East Gwillimbury. This property hosts a great buildable envelope fronting HWY 48 outside of the conservation flood plains. Existing structure on lot unsafe to enter adn requires demolition. (id:56889)
Accsell Realty Inc.
28 Marriner Crescent
Ajax (Northeast Ajax), Ontario
Entire House, 3 Bedrooms, 3 Washrooms, Detached Home in Northeast Ajax, Featuring a Family-Friendly Living Space. The Kitchen Features Elegant Cabinets With Under-Valance Lighting, New Quartz Countertops And A Breakfast Bar Island. The second floor features 3 Generously Sized Bedrooms, including the primary bedroom with a 4-piece ensuite. And Laundry in the basement. Enjoy The Sunshine In The South-Facing Backyard With a Patio. At The End Of The Street, Find The New Audley Recreation Centre, Audley Dog Park, Ajax Hiking Trails & beautiful parks, splash pads, schools, shopping centres, and easy access to Hwy 401, 407, and 412, Public Transportation/Ajax Sportsplex and Audley Recreation Centre/ Deer Creek Golf / Horse Riding. Make this property an ideal choice for a modern & convenient lifestyle. Hardwood Floors Throughout. Brand New Zebra Covering & washer Dryer , New Furnacel -2025 (id:56889)
World Class Realty Point
978 Kicking Horse Path
Oshawa (Mclaughlin), Ontario
Beautiful End Unit Like Semi Detached Home Is Located In Quiet Family Oriented Neighbourhood. Approx 2200 Sqft. 3 Bedrooms & 3 Washrooms, Huge Master Room W 4pc Ensuite & Walk-In Closet. Close To Schools, Shopping, Go Transit, Public Transit, Highways. (id:56889)
Homelife/future Realty Inc.
1070 Progress Avenue
Toronto (Agincourt South-Malvern West), Ontario
Corner unit, 1 Bedroom Condo Townhouse With Lots Of Upgrades, Close To TTC, Hwy 401, School, Library & Shopping & University Of Toronto Scarborough Campus, Centennial College. Smooth Ceiling Throughout With Large Windows. Laminate Floor, Granite Countertop, Ceramic Top, Ceramic Floor in the Kitchen. the master bedroom faces south, offering excellent sunlight and ventilation all day, a nearly new water heater valued at $10,000 (less than 6 months old with 15-year warranty). This home is well maintained and move-in ready. (id:56889)
Homelife New World Realty Inc.
103 - 3686 St Clair Avenue E
Toronto (Cliffcrest), Ontario
Impeccably maintained and upgraded stacked townhouse in Scarborough Junction. A quick 10 min walk to Scarborough GO & under 20 mins to downtown! 1141 sqft of interior space and a 383 sqft south facing rooftop terrace perfect for those summer BBQ's entertaining guests or just relaxing in the sun. The inviting terrace is softscaped with turf, natural gas hookup & electricity. Inside the main living space features an upgraded kitchen with full-sized stainless appliances, kitchen island, powder room and open concept living and dining area. The over-sized south exposure windows allow fantastic light throughout the day. Stop worried about weeding the garden and expensive home repairs and enjoy this turn-key opportunity. (id:56889)
Forest Hill Real Estate Inc.
353 Spadina Avenue
Toronto (Kensington-Chinatown), Ontario
AAA prime location in Chinatown over 20 yrs established Chinese Restaurant Business for sale. Approx 2400 Sq ft Main floor plus finished Bsmt. Licence under LLBO for 90 people. Fully equip kitchen business open 11:00AM to 11:00PM daily. Very profitable business. Great for family operation. The seller will provide 6 weeks of training to new buyers. (id:56889)
Homelife Landmark Realty Inc.
6 Blaine Drive
Toronto (Banbury-Don Mills), Ontario
Welcome to 6 Blaine Drive, a stunning two-story detached home that exudes elegance and sophistication in every corner. breathtaking mansion nestled in one of the most prestigious neighborhoods around.From the moment you step through the grand entrance, you are greeted by an ambiance of luxury and warmth. The central skylight bathes the foyer in natural light, creating a welcoming glow that cascades across the exquisite finishes and meticulous attention to detail that Memar Design has so flawlessly executed.This gorgeous custom-built home boasts five spacious bedrooms and six well-appointed baths, each designed to offer the ultimate in comfort and style. The master suite is a true sanctuary, with its opulent en-suite bath and a walk-in closet that promises to pamper and impress.The heart of the home is the chef's kitchen, a masterpiece of design featuring top-of-the-line appliances, sleek countertops, and custom cabinetry. It's a space that invites culinary exploration and is perfect for both casual family meals and grand-scale entertaining.The living areas resonate with family charm, offering a seamless blend of formal elegance and cozy comfort. Whether you're hosting a sophisticated soiree or enjoying a quiet evening by the fireplace, this home adapts to every occasion with grace and ease.Step outside to the beautifully landscaped grounds, where you can indulge in the tranquility of your private oasis or entertain guests in style. The outdoor space is as meticulously crafted as the interior, providing a serene retreat from the hustle and bustle of daily life.At 6 Blaine Drive, every detail has been considered to create a living experience that is truly second to none. This is more than just a home; it's a statement of luxury living, a place where every day feels like a getaway to your own personal paradise.I invite you to experience the grandeur and charm of this magnificent property. (id:56889)
Prestige World Realty Inc.
814 - 255 Richmond Street E
Toronto (Moss Park), Ontario
Welcome To Space Lofts. A Stylish And Sun-Filled Two-Storey, One-Bedroom Loft In The Heart Of Downtown Toronto. Featuring Soaring 17-Foot Exposed Concrete Ceilings And Floor-To-Ceiling North-Facing Windows With Stunning City Views, This True Loft Offers An Open-Concept Layout With Upgraded Flooring And Walls Throughout. The Private Primary Suite Overlooks The Living Area And Includes A 4-Piece Ensuite. Enjoy Low Maintenance Fees That Include Heat, Hydro, And Water. Ideally Located Within Walking Distance To The St. Lawrence Market, Distillery District, Eaton Centre, George Brown College, The Financial District, And Just Steps To King And Queen Streetcars With The Future Ontario Line Station Nearby. Urban Living At Its Best! (id:56889)
RE/MAX Realtron Barry Cohen Homes Inc.
50 Brennan Crescent
Loyalist (Odessa), Ontario
Great Community to Live & Grow. Newer Magnolia Model Detached home with 4 bedrooms and 2.5 baths. Found on a great corner lot in a quiet area with a grand double-door front entrance. Open concept living with a spacious kitchen with a breakfast area. Walk-out basement elevation. Convenient 2nd floor laundry access. Primary room boasts a large walk-in closet with a 5-piece ensuite washroom. Large garage with ample storage. Steps to greenspace and park. Close to schools, Hwy 401. Short drive to Kingston, Queens, and mall. (id:56889)
RE/MAX Realtron Blue Force Realty
50 Brennan Crescent
Loyalist (Odessa), Ontario
Great Community to Live & Grow. Newer Magnolia Model Detached home with 4 bedrooms and 2.5 baths. Found on a great corner lot in a quiet area with a grand double-door front entrance. Open concept living with a spacious kitchen with a breakfast area. Walk-out basement elevation. Convenient 2nd floor laundry access. Primary room boasts a large walk-in closet with a 5-piece ensuite washroom. Large garage with ample storage. Steps to greenspace and park. Close to schools, Hwy 401. Short drive to Kingston, Queens, and mall. (id:56889)
RE/MAX Realtron Blue Force Realty












