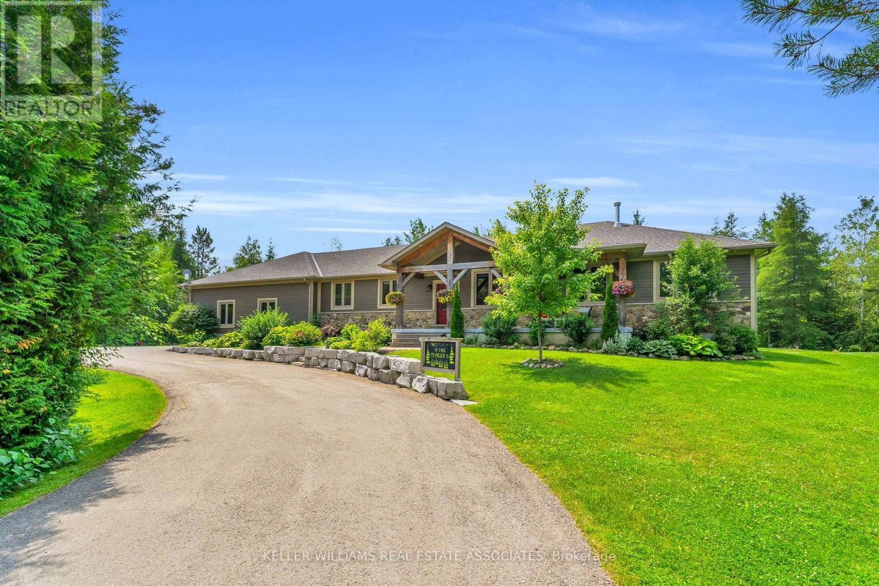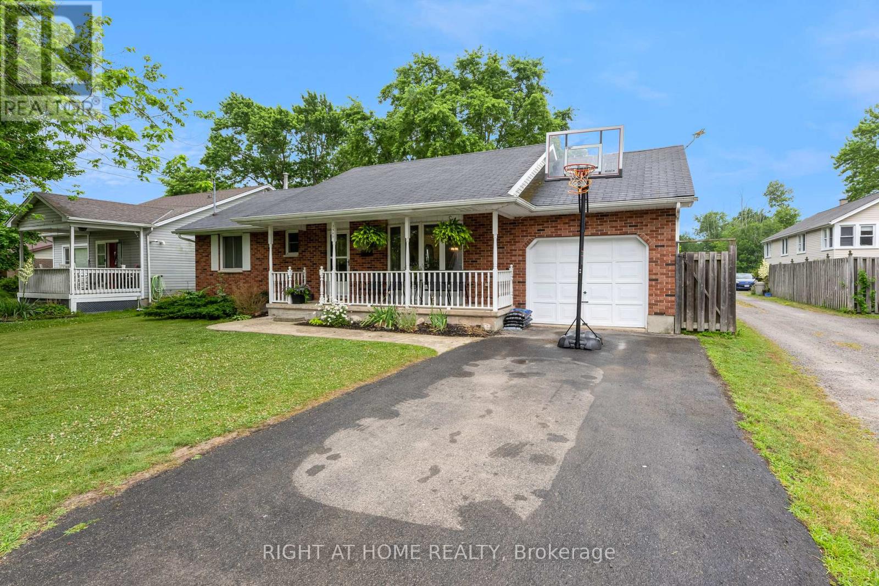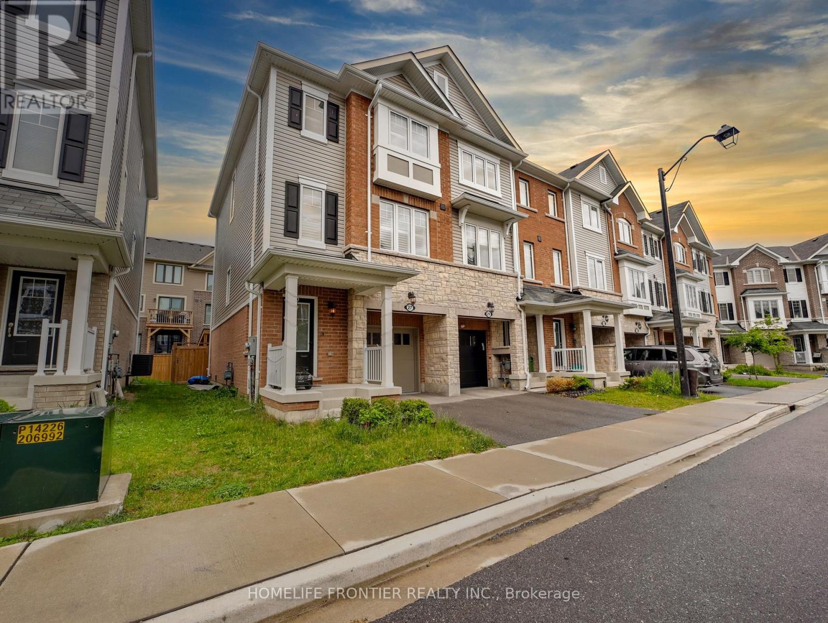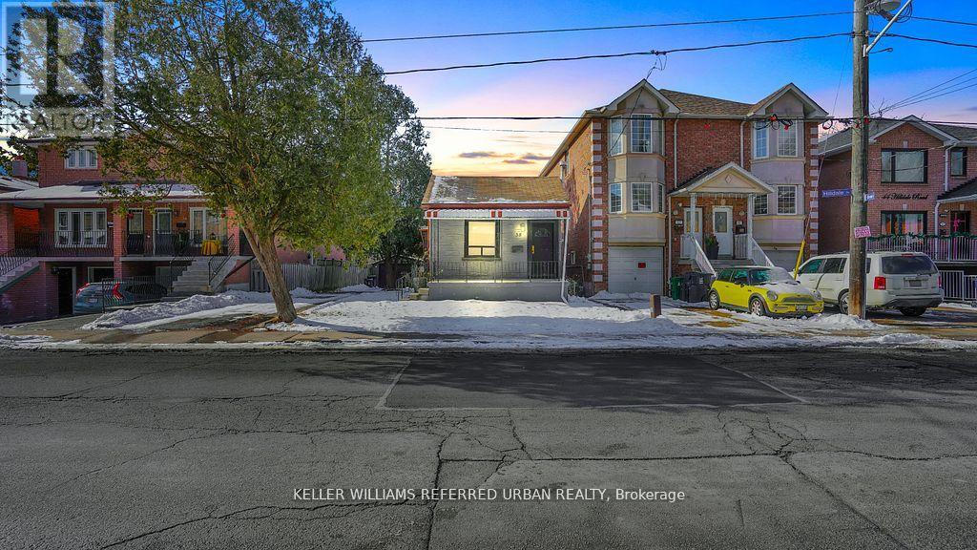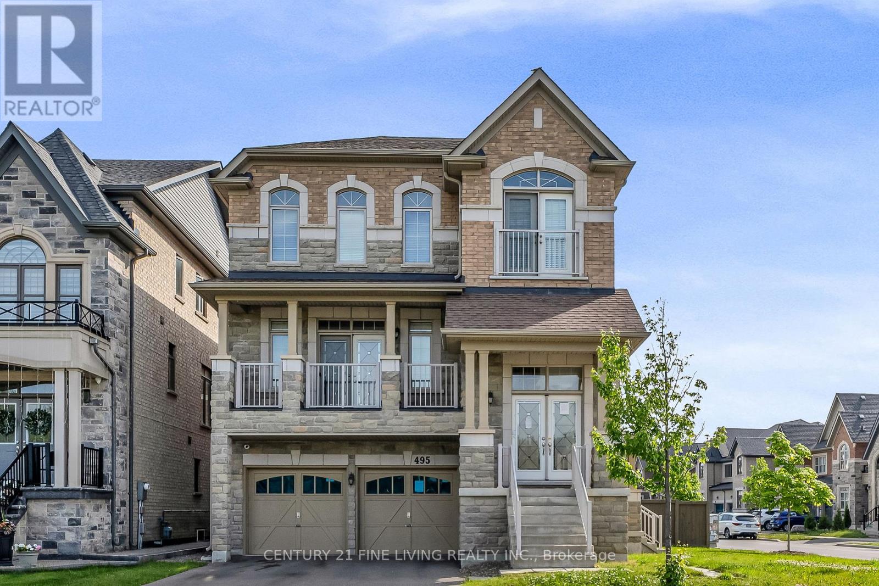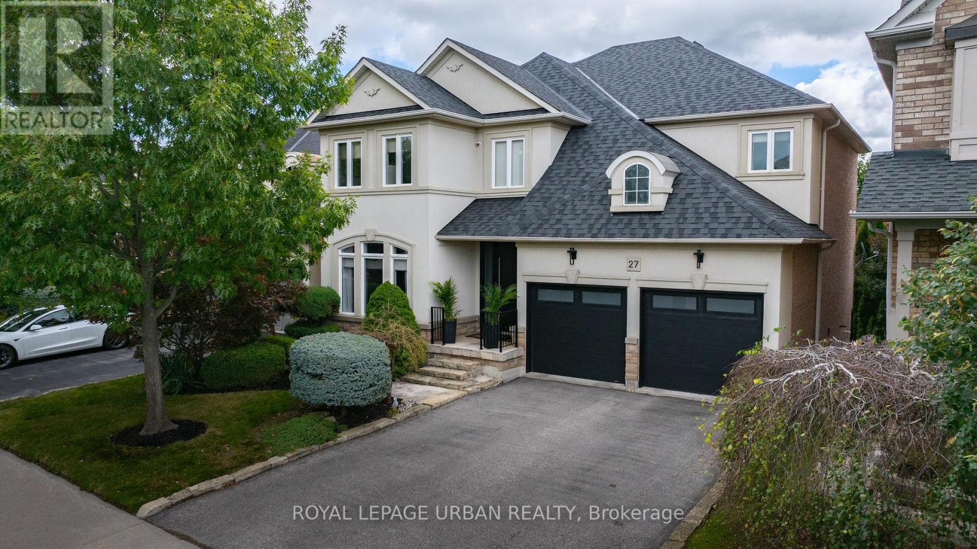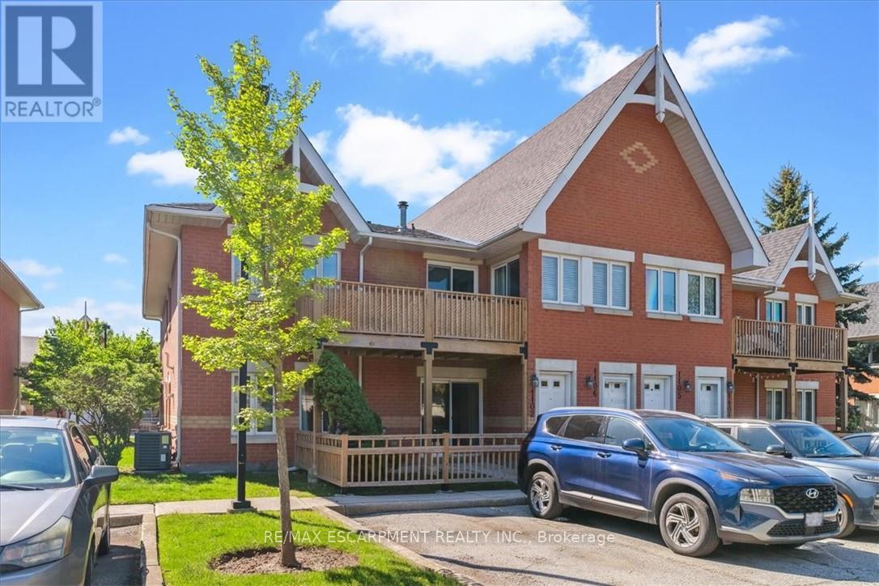90 West Avenue N
Hamilton (Beasley), Ontario
Spacious 3 bedroom apartment in detached home occupying the 2nd and third floors. In Suite Laundry. 1.5 bathrooms, large living room, eat-in kitchen & use of large front covered porch. Large updated vinyl windows. Vinyl plank flooring on top level & stairs. Ductless split air/heat conditioners in each of the two upper bedrooms. The home's furnace and central air cover the entire home however the upper rooms can be controlled for optimum cooling in summer, heat in winter. AAA tenants only. Job letter, pay stubs, t4s, references and credit check to be included with rental application. Tenant is responsible for 50% of gas, water & hydro. (id:56889)
RE/MAX Escarpment Realty Inc.
5594 First Line
Erin, Ontario
Escape to your private country retreat on 6.78 acres in rural Erin, where this custom-designed 3+2 bedroom, 4 bathroom bungalow offers over 3,500 sqft of finished living space, a 1,875 sqft heated garage & parking for up to 13 vehicles. Built in 2016 & tucked behind an automatic gated entry, the home features hardwood floors, 9' ceilings & a bright, open-concept layout thats ideal for everyday living & entertaining. The great room offers 12' cathedral ceilings, a stone wood-burning fireplace & oversized windows, while the kitchen is equipped w/ leathered granite counters, a centre island w/ pop-up outlets & S/S appliances(2022). A cedar-lined sunroom off the dining area opens to the backyard, creating a seamless indoor-outdoor flow. 3 main floor bedrooms include a spacious primary w/ a walk-in closet, heated tile 4 pc ensuite & walkout to a covered patio. For added convenience, across from the primary suite is a dedicated home office w/ a closet & a front yard view, along w/ a 2 pc powder room & a laundry room w/ built-in cabinetry, tile flooring & direct garage access. On the other side of the home are 2 additional bedrooms w/ hardwood floors, double closets, large windows, along w/ a 4 pc bath featuring heated tile floors. The finished basement w/ a separate entrance from the garage offers excellent potential for multigenerational living w/ 2 rec rooms. One is a private space w/ a pellet stove, while the other sits beside the second kitchen & functions well as a living or dining area. The basement also includes 2 bedrooms & a 3 pc bath. The oversized garage has 13' ceilings, 3 large bay doors, a wet bar & direct access to the main floor, basement & porch. Outdoor highlights include a swim spa(2023), hot tub(as-is), chicken coop & 3 8x20' storage pods(negotiable). Located just minutes from Erin village, schools, trails, commuter routes & more! This rare opportunity offers country living w/ comfort, space & the flexibility to grow w/ your family for years to come. (id:56889)
Keller Williams Real Estate Associates
2507 Coral Avenue
Fort Erie (Stevensville), Ontario
This inviting 3-bedroom, 2-bathroom bungalow sits on a quiet street in a friendly neighborhood, offering the kind of peaceful lifestyle thats hard to find. Step inside and youre greeted by a bright, open living space that flows seamlessly from the living room to the dining area and kitchen. It's the perfect setup for cozy nights or hosting friends and family.All three bedrooms are generously sized, with large windows that let the natural light pour in. The main floor also features a full bathroom with a clean, modern feel. Downstairs, the finished basement adds valuable space with a spacious rec room, a second full bathroom, and tons of storage. Whether you need a home office, a guest area, or just extra room to spread out, its all here.Outside, enjoy morning coffee on the front porch or summer evenings in the shaded backyard. The lot offers both privacy and room to enjoy the outdoors, while the attached garage gives you added convenience and storage.Location is a win. You're minutes from conservation areas, schools, local shops, and Safari Niagara. Quick access to the highway makes commuting to the GTA or crossing into the US simple and stress-free. And if you love the outdoors, beaches and biking trails are just a short drive away.This is a home that offers comfort, flexibility, and a chance to enjoy life at a more relaxed pace. Come see what 2507 Coral Avenue has to offer. (id:56889)
RE/MAX One Realty
300 Daffodil Court
Gravenhurst (Muskoka (S)), Ontario
Welcome to this stunning, move-in-ready townhome, ideally tucked away on a quiet cul-de-sac in a peaceful neighborhood. Built for modern living, this newly constructed home features 3 bedrooms, 2.5 bathrooms, and 1,303 sq. ft. of open-concept space on a rectangular lot backing onto a tranquil pond and tree line. Start your mornings with breathtaking sunrises through the expansive great room windows and unwind in the evening with sunsets on the welcoming front porch. Inside, the home is thoughtfully designed for both style and comfort. The spacious great room is filled with natural light from two large windows and includes a rough-in for a 3-piece bathroom in the basement adding future value. Upstairs, you'll find three generous bedrooms, including a primary suite with a private ensuite, along with a full main bath. The layout is both functional and inviting, perfect for families or entertaining. Located within walking distance to Muskoka Beech grove Public School and scenic trails, and just minutes from Muskoka Beach, Gull Lake Rotary Park, the YMCA, seasonal farmers market, shopping, restaurants, Downtown Gravenhurst, and Highway 11 access all within a 57 minute drive. This home is also protected under Tarion Warranty for your peace of mind (id:56889)
Homelife/miracle Realty Ltd
1 - 22 Main Street
Grimsby, Ontario
Welcome to 22 Main Street West, Unit 1 a bright and spacious second-storey walk-up offering exceptional comfort and convenience in a prime downtown location. SIGNING BONUS OF $500 ON SECOND MONTH. This one-bedroom, one-bath suite features a private entrance and a functional open-concept layout enhanced by modern finishes throughout. Enjoy updated countertops, durable vinyl plank flooring, and a full updated appliances, including in-suite laundry. The generously sized bedroom and kitchen/living area create a welcoming space ideal for singles or couples.Additional perks include one surface parking spot, a dedicated entrance marked 1 at the rear of the building, and utilities at a flat rate of just $99/month. (id:56889)
Exp Realty
34 Preston Place
Welland (N. Welland), Ontario
Legal Duplex North Welland Location. No Rear Neighbours. Fully Separated, Great Tenants (Lower Leaving End Of August). Lots Of Parking. With Separate Meters And Private Entrances For Each Unit! Main Floor Open Concept Design With 3 Spacious Bedrooms, Full Bath, And Own Laundry. Upper Unit Has Exclusive Use Of Attached Garage. Huge Shared Backyard. The Lower Level Offers 2 Bedrooms, 2 Full Bathrooms, Large Windows Providing Lots Of Natural Light, And A Sizeable Den That Provides Flexible Use As A Home Office, Guest Room, Or Study Space. Both Units Have Their Own Ensuite Laundry And Assigned Parking Spaces. Great Tenants. Main Floor On Month To Month Lease. This Is One Of The Largest Units For A Duplex In One Of The Most Sought After Areas Of Welland. Located Close To All Amenities, Shops, Schools, And Public Transportation. Walking Distance To Niagara College. Don't Miss Out On The Opportunity To Own This Beautiful Property In A Prime Location! Roof 2017, Furnace and AC 2016. (id:56889)
Rock Star Real Estate Inc.
27 Rapids Lane
Hamilton (Vincent), Ontario
Welcome to nearly 2,000 sq ft of luxurious, contemporary living space, plus an unfinishedbasement offering endless possibilities for storage or future expansion. This spacious3-bedroom, 2.5-bath home is located in a quiet enclave of townhomes close to all amenities,parks, top-rated schools, Sir Wilfrid Laurier Recreation Centre, and with easy access to majorhighways.The spectacular layout includes an open-concept second floor that is an entertainers dream,featuring a custom fireplace, upgraded countertops, stylish backsplash, pot lights throughout,and a separate dining area. The sleek, upgraded kitchen is equipped with high-end appliancesand ample cabinetry perfect for modern living.On the main floor, youll find a bright office space ideal for working from home, which caneasily serve as a 4th bedroom if needed. The upper level offers three generously sizedbedrooms, including a beautiful primary suite with a spa-like ensuite.Enjoy outdoor living on the amazing patio deck with a charming gazebo perfect for summergatherings or peaceful relaxation.This move-in ready home truly has it all space, style, upgrades, and location. Dont missyour opportunity to call it yours! (id:56889)
Homelife Frontier Realty Inc.
2413 - 10 Martha Eaton Way
Toronto (Brookhaven-Amesbury), Ontario
Bright, Spacious, and Sun-Filled Penthouse with Stunning Downtown Skyline and CN Tower Views! Tastefully renovated with neutral décor, this elegant unit features a modern kitchen with a breakfast bar overlooking the living and dining area. Enjoy spacious bedrooms, including a primary suite with his-and-hers closets and a cozy 2pc ensuite bath. (id:56889)
Sutton Group-Security Real Estate Inc.
38 Hilldale Road
Toronto (Rockcliffe-Smythe), Ontario
Show stopper! Cottage living in the city. This beautiful 3 bedroom, 2 bathroom bungalow has exactly what you need and so much more. This beauty is full of charm and character with a unique layout. Its impressive 40 foot lot and private backyard with no neighbours will have you feel like you are in an oasis. A private drive that can ft up to 6 cars and so much more. This beauty is steps to the new Eglinton LRT, Steps to great shopping, and minutes to all major highways including 400/401/QEW. This is a must see. (id:56889)
Keller Williams Referred Urban Realty
495 Queen Mary Drive
Brampton (Northwest Brampton), Ontario
****POWER OF SALE**** Vacant and easy to show. Great opportunity. Detached brick and stone Executive Home Located In one of Brampton's Most Desirable Neighborhoods. Open Concept Large Chef's Kitchen with Ceramic floor, Quartz counter And Ceramic Backsplash. The Family Room Has A Walk Out to A Covered Balcony. Generous Primary Suite With His and Hers Walk in closets and a 5 piece ensuite (Separate shower and soaker tub). All bedrooms are generously sized. This home has 3 self contained units. Take advantage of the rental income potential. 3 Separate entrances. Separate Laundry for each unit. Fenced rear yard. direct garage access. Double door front entranceway . You will not be disappointed. (id:56889)
Century 21 Fine Living Realty Inc.
27 Lightheart Drive
Caledon, Ontario
Sun-filled, Spacious & Oh So Gracious!This highly sought-after and rarely offered family home is nestled alongside the scenic Etobicoke Creek. Beautifully designed and meticulously maintained, it offers all the modern luxuries your family needs, along with the perfect blend of nature and contemporary living.Step inside this stunning open-concept home with premium hardwood floors and smooth ceilings on main floor and hallways, and enjoy the serene views from every angle. The heart of the home is the spacious eat-in kitchen, complete with a centre island and breakfast nook, ideal for casual meals and family gatherings. Sunlight pours in through large windows, filling the space with warmth and creating an effortless flow into the inviting family room, where memories are made.The master bedroom offers a luxurious retreat, featuring a generously appointed 5-piece ensuite with elegant quartz countertops. In addition, spacious B/I walk-in closet. Second 3-piece bathroom provides further practicality with elegant quartz countertops and storage space. The second bedroom is complete with a walk-in closet, while fourth bedroom offers both a double closet and B/I closet, ensuring ample storage.Versatile lower level with income potential finished basement features full washroom and open-concept layout,offering the perfect foundation for future in-law suite or rental apartment. Ideal for multi-generational living or mortgage-offsetting opportunities. Buyer to verify zoning and municipal requirements for any secondary suite conversion.Located in the heart of Caledon,this home offers easy access to recreational facilities, schools, shopping, and scenic outdoor trails perfect for active living and everyday convenience. Commuting is a breeze with nearby public transit and quick access to Highway 410.This home is more than just a place to live its where your familys story begins.Schedule your private tour today and make this sun-filled, spacious, and gracious Caledon retreat your own! (id:56889)
Royal LePage Urban Realty
1102 - 4140 Foxwood Drive
Burlington (Tansley), Ontario
This beautiful ground-floor, 2 Bedroom, 2 Bathroom CORNER unit features all new flooring and has been freshly painted throughout so it is ready for you to move right in! With 887sq.ft. this bright condo unit features a nice layout with an open-concept Living Room and Dining Room with sliding doors to the private, fenced-in patio; a neutral, updated Kitchen with lots of cupboards and a pass-through opening to the Dining Room; a spacious Primary Bedroom with a 3-pc Ensuite Bathroom plus a oversized walk-in closet; and an updated 4-pc Bathroom with Laundry closet. ***2 owned Parking Spots*** Enjoy the mature trees throughout the property. Close to Tim Hortons/Wendy's, Stores, Restaurants, Bus on Walker's Line. M.M. Robinson High School catchment area. (id:56889)
RE/MAX Escarpment Realty Inc.


