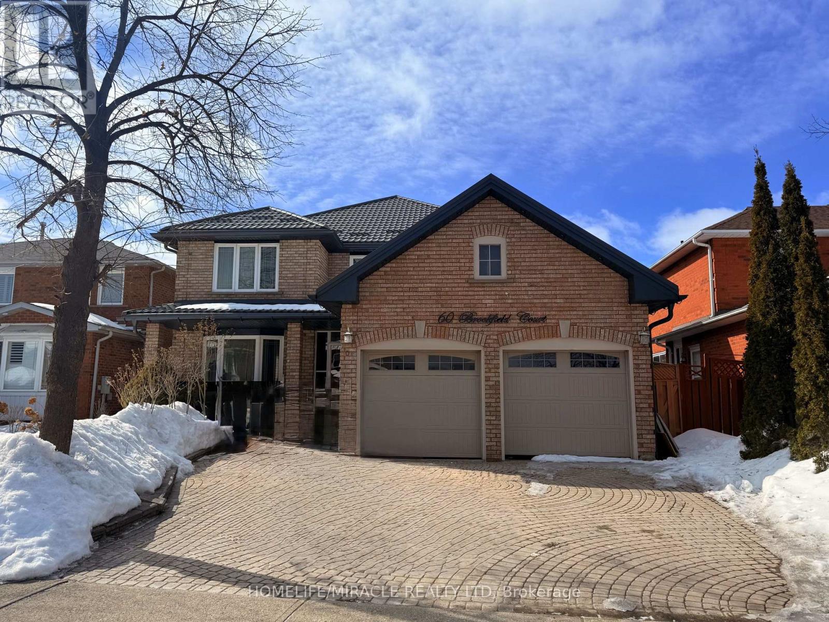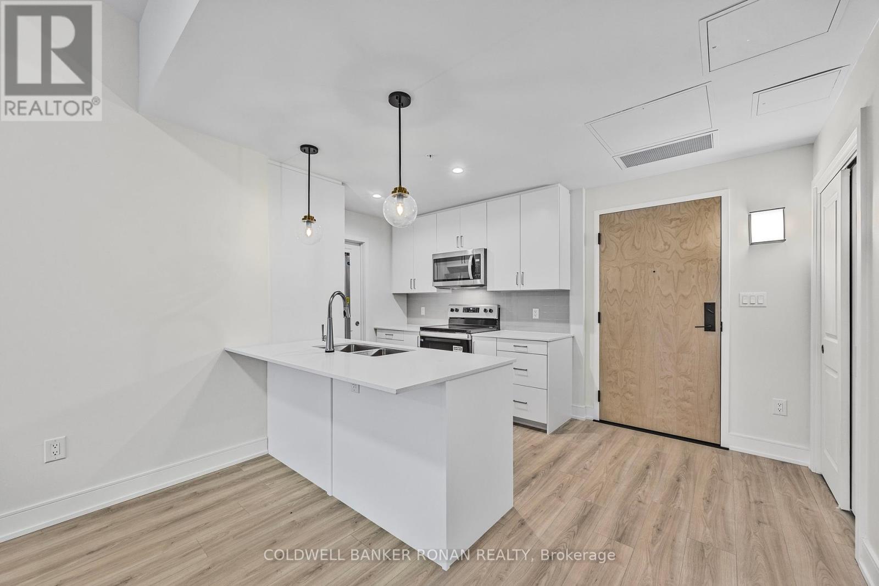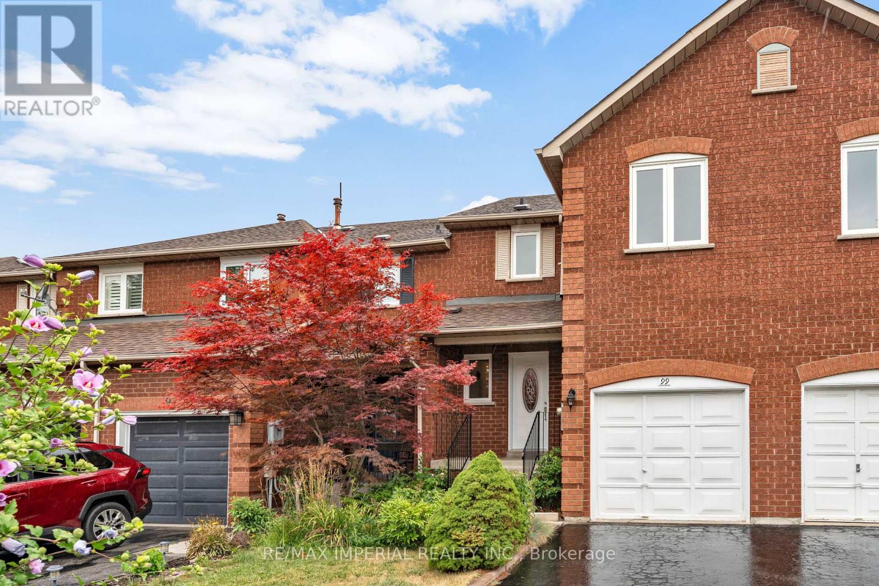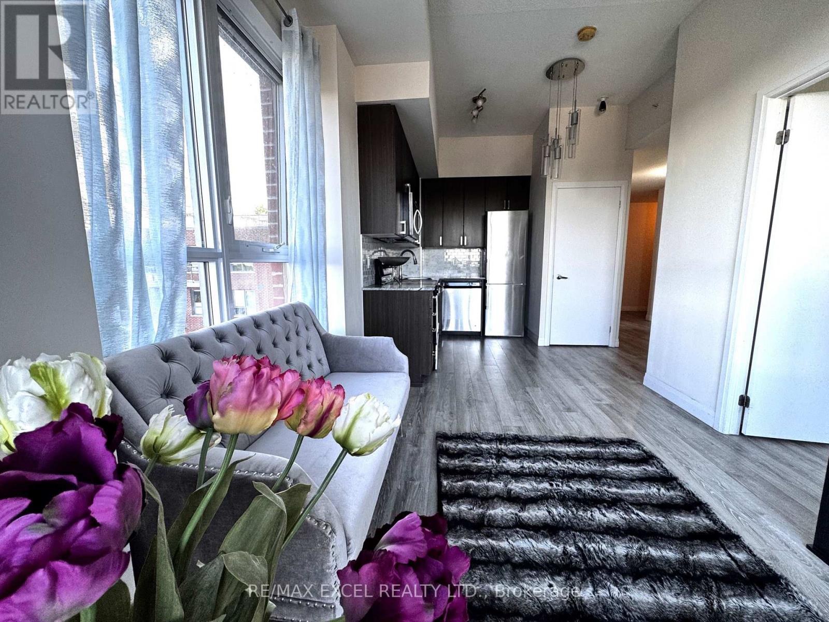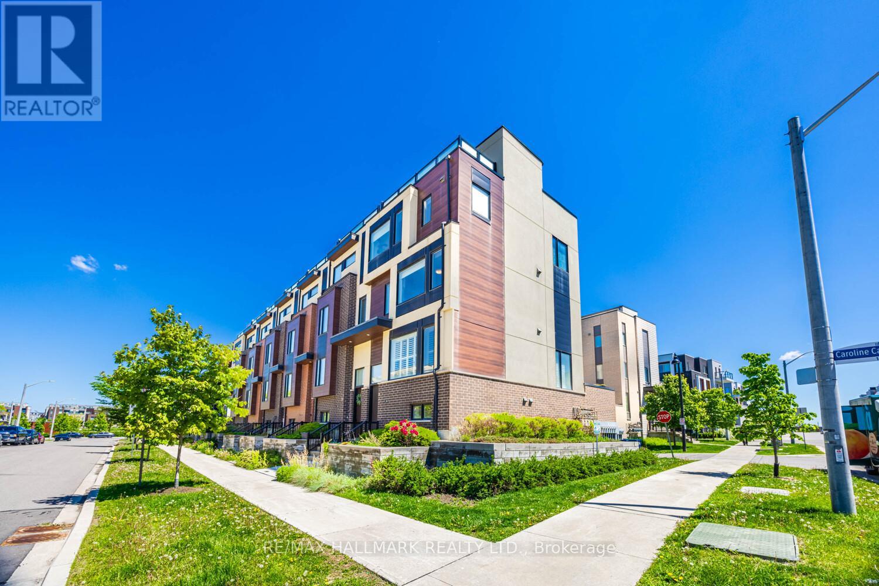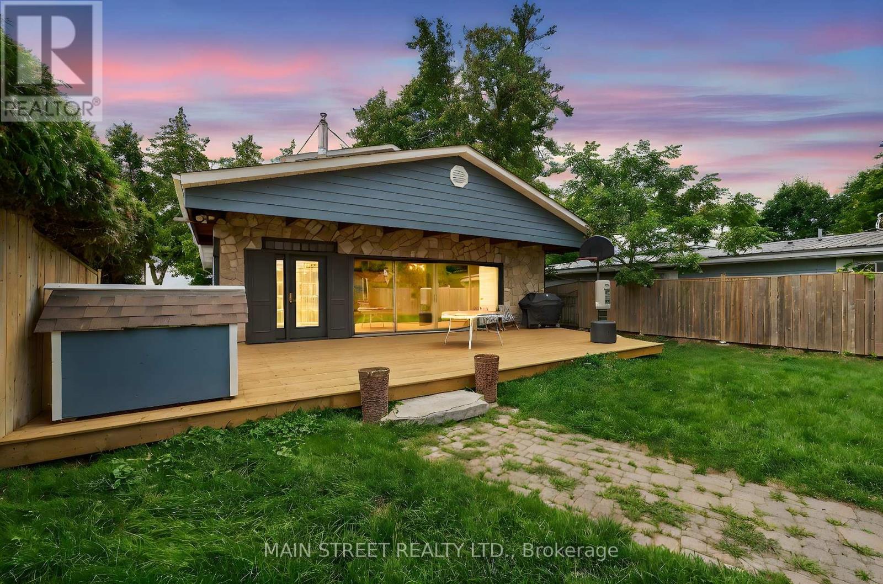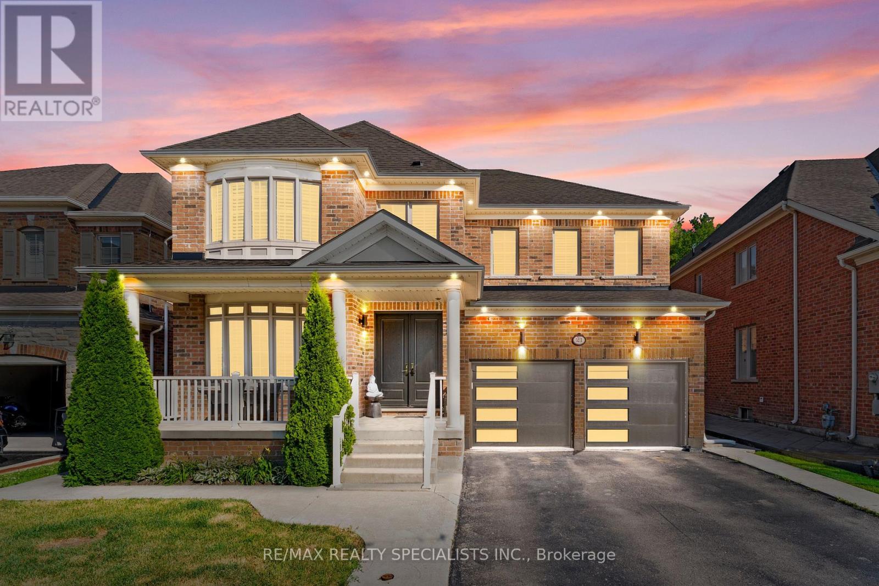14 - 570 Hood Road
Markham (Milliken Mills West), Ontario
Exceptional office space at 570 Hood in Markham. This well-maintained building offers a prime location with close access to Hwy 407 and 404 and public transit. Perfect for professional services, this space provides the flexibility and comfortable environment to support your growing business. 2 assigned parking spaces, 4 visitor parking spaces on site. (id:56889)
Royal LePage Your Community Realty
226 Westmount Boulevard
Vaughan (Beverley Glen), Ontario
Welcome to 226 Westmount Blvd -- Detached Home w/ Double Garage in Vaughan, sought-after Westmount/Wilshire neighborhood. With ~4000sqft Finished Living Space, This newly painted, stunning residence sits on a large, private lot with mature trees and backs directly onto the exclusive Renaissance Court, offering both space and tranquility. Step inside to a bright, open entryway that leads to a beautifully upgraded kitchen perfect for cooking and entertaining. The inviting family room features a cozy fireplace, creating a warm and comfortable space to relax. Enjoy a fabulous layout with spacious bedrooms, and unwind in the custom bathroom complete with a whirlpool tub and separate shower stall. The Finished Basement provides extra living space for a rec room, home office, or gym. Experience refined living in a prestigious setting don't miss your chance to make this exceptional property your next home! (id:56889)
Avion Realty Inc.
60 Brookfield Court
Brampton (Fletcher's West), Ontario
Excellent Fixer-Upper Opportunity! Renovate or update to your liking detached 4-bedroom home in a prime location! Located in a highly sought neighborhood, this property features a double-car garage, and additional private driveway parking, and a generous size backyard. With great potential for upgrades, its a fantastic opportunity to add value. Close to schools, shopping centers, parks, and public transit, this home is perfect for visionaries or those looking to create their dream space. Don't miss out on this rare opportunity! (id:56889)
Homelife/miracle Realty Ltd
1301 - 55 Bremner Boulevard
Toronto (Waterfront Communities), Ontario
Location !!!!Maple Leaf Square - Large,Corner 2 Bedrooms, Split Plan & Study, 2 Washrooms, Large Balcony, Floor To Ceiling Windows. Beautiful Upgraded Kitchen W/ Granite Counters, S/S Appliances, Backsplash & Centre Island Perfect For Entertaining!!! Hardwood Floors Throughout. Direct Access To Underground Path, Union Station, Air Canada Centre, Financial District. Boutique Hotel, Fine Dining Restaurant And Sports Bar Right Where You Live. 905Sqft. One parking space is included in the price (id:56889)
Right At Home Realty
316 - 121 Mary Street
Clearview (Creemore), Ontario
Welcome to Suite 316! Discover this newly built spacious condominium in the charming, quaint Village of Creemore. Experience luxury living with high end quality finishes in this stunning 1,025 sq/ft, 2 bedroom, 2 bathroom condominium. This bright open concept layout, perfect for entertaining features a gourmet kitchen with quartz countertops, an eat in breakfast island, custom tiling throughout and 9.8 ft ceilings. This move in ready unit offers brand new stainless steel appliances including a fridge, stove, built in dishwasher, over the range built in microwave, washer and dryer. The unit offers a walk out to your own private balcony offering spectacular scenic country views of the northern direction. The amenities within the building include a party/meeting room for entertaining and a fully equipped gym for all your enjoyment. Enjoy Creemore for all that it has to offer including the stunning downtown artisan shops, restaurants, weekly farmers markets during the summer months, parks, brewery, nature trails, festivals and more! This price includes one indoor underground heated parking space and one storage locker for your convenience. Conveniently located just minutes west of Airport Road and only 20 minutes from Highway 89 providing easy access for commuting. Collingwood and Wasaga Beach is just a short drive to escape and create memories hiking, biking, skiing and more while enjoying the beauty of the outdoors! Don't miss out on this exceptional property! (id:56889)
Coldwell Banker Ronan Realty
99 Islay Crescent
Vaughan (Maple), Ontario
Designed for year-round comfort warm in winter and cool in summer. Sunny, south-facing home with a beautifully landscaped front yard. Elevated entrance (6 steps upper) with excellent drainage at the highest point of the street. Bright open-concept living/dining with wide windows and smooth flow. Spacious and sun-filled, with great airflow and versatile space to use. Private backyard with mature trees, including an apple tree and a cherry tree, and two beautiful pine trees, so you have full privacy, offering plenty of fresh air-perfect for outdoor relaxation. Enjoy sitting on the front porch with a cup of coffee from sunrise to sunset, overlooking the picturesque front yard. AntennaTV. Upstairs features 3 spacious bedrooms with high ceilings and excellent insulation. Over 8 ceiling height throughout, with ideal south-north exposure and natural ventilation. Clean, dry basement with an efficient layout for multiple activities and abundant storage. Major updates include a high-efficiency furnace (2018), an LG washer/dryer (2021), and radon levels that are well below Canadian safety standards. Well-insulated air ducts ensure efficient circulation of warm and cool air throughout the home, providing year-round comfort.Enjoy low-maintenance living-no snow shoveling required, with city-maintained roads. Prime location: walk to schools, clinics, supermarkets (Fortinos and Longos), fitness centers, parks, and trails. Just minutes to Hwy 400, Maple GO Station, Vaughan Mills, Canadas Wonderland, and Cortellucci Vaughan Hospital. Surrounded by many well-known parks and trails, such as Maple Lion Park and Mackenzie Glen Park.Well-maintained townhouse with no sidewalk! Located in a quiet, safe, and family-friendly community-perfect for young families. Ideal for both first-time home buyers and investors looking to start their real estate journey. Situated in a highly sought-after school zone: Michael Cranny P.S., Divine Mercy Catholic Elementary School, and Maple H.S. (IB Program). (id:56889)
RE/MAX Imperial Realty Inc.
610 - 22 East Haven Drive
Toronto (Birchcliffe-Cliffside), Ontario
Haven on the Bluffs! Luxury Corner Suite with Breathtaking Views! Experience upscale living in this sun-filled, open-concept corner suite featuring a spectacular unobstructed 180 view of Lake Ontario. Enjoy your morning coffee or evening sunsets on the expansive 200 sq. ft. private terrace, perfect for entertaining or simply relaxing. This modern home boasts a designer kitchen with sleek granite countertops and premium stainless steel appliances, blending style with function. Building amenities are second to none: Rooftop terrace with lounge chairs for sunbathing, BBQ stations, and stylish patio seating. Fully equipped fitness centre. Billiards room and party lounge for hosting family and friends. 24-hour concierge and security for peace of mind. Location is unbeatable with transit right at your doorstep, trendy restaurants, boutique shopping, and cafés just steps away. Plus, take a leisurely stroll to the iconic Scarborough Bluffs and Bluffers Park to enjoy natures beauty right in your backyard. This suite truly offers the perfect balance of convenience, and lifestyle. Don' miss out on your chance to call Haven on the Bluffs home! (id:56889)
RE/MAX Excel Realty Ltd.
11 Caroline Carpenter Grove
Toronto (Downsview-Roding-Cfb), Ontario
Nestled in the heart of Downsview Community, beautifully upgraded freehold end-unit 4 storey townhouse offers the perfect comb of space, style, & convenience. Spanning 4 storeys, the spacious home features 4 beds, 4 baths, a 2-car garage, providing ample rm for families, professionals, or anyone seeking modern urban living w/ room to grow. Step inside & be welcomed by a bright, open-concept main flr that seamlessly connects the kit, liv, & din areas. Chef-inspired kit is outfitted with S/S appliances, stylish cabinetry, & generous counter space, all bathed in natural light from oversized windows under soaring 9 ceilings. Walk out directly from the kit to a private balcony - perfect for your morning coffee or casual outdoor dining. The top flr is a true highlight, boasting two expansive terraces that provide rare & versatile outdoor living options. Whether you're hosting guests, lounging w/ a book, or enjoying sunset views, this space delivers unmatched lifestyle appeal. Each of the four bdrms are thoughtfully designed w/ large windows & ample closet space. The prim suite includes a private ensuite & closet, creating a peaceful personal retreat. All baths are modern & w/-appointed, offering a spa-like experience. Surrounded by numerous parks & recreational facilities, this home is steps from amenities such as playgrounds, tennis courts, a running track, skate park, outdoor exercise equipment, & more. It's truly a location designed for active living & family enjoyment. The property also offers unbeatable access to everyday essentials, including Downsview Park, Yorkdale Mall, Costco, grocery stores, restaurants, & all major highways. Plus, you're just a 2-minute walk to the new TTC bus route that takes you directly to Downsview Park Subway Station, connecting you easily to the rest of Toronto. This is a rare opportunity to own a move-in-ready, modern town w/premium outdoor space & a prime end-unit location in one of the city's fastest-growing & most connected NBHD. (id:56889)
RE/MAX Hallmark Realty Ltd.
142 Cedar Beach Road
Brock (Beaverton), Ontario
Located on the Calm Shores of Lake Simcoe, This Stunning Turnkey Home Offers 3 Bedrooms & 2 Full Baths, Thoughtfully Renovated w/ Many Modern Finishes! Enter Into Your Fully Fenced Yard w/ Private Lawns, Garage & Shed, Oversized Front Deck Perfect for Morning Coffee & Sunrises! Spacious Main Foyer, Cedared Ceiling Living Room w/ Gas Fireplace & Large Windows! Chef's Kitchen Overlooks Stunning Lake Simcoe & Open Concept Family/Dining Room, Quartz Counters, Crown Moldings, S/S Appliances, Pull-outs and More! Main Floor Laundry w/ Access to Backyard & 3 pc. Bath. Floating Staircase Invites You to 2nd Floor Serenity w/ Oversized Primary Floor! Features Private Deck & Sitting Room, Bonus Nursery/or Soon to be Walk-in Closet w/ Incredible 6pc. Ensuite w/ Double Sinks, Stand Alone Tub & Shower, Bidet & More! Backyard is a Complete Masterpiece w/ Custom Deckings, Swim Spa w/Built-in Swim-up Bar, Sep. Sauna, Treed 2 Tiered Deck w/ Stairs Down to Beach & 100ft. Dock w/ Large Patio & Slide, Sandy Walkout & Great Fishing! Custom Exterior Lighting Sets The Evening Ambiance, While Enjoying Daily Sunsets Over the Lake! Loads of Upgrades & Custom Finishes! Close to Town, School, Shopping, Restaurants & More! (id:56889)
Main Street Realty Ltd.
22 Saint Hubert Drive
Brampton (Vales Of Castlemore North), Ontario
Prestigious Vales of Castlemore North! Stunning detached home with 3600+ sq ft above grade, 5 bedrooms, 4 baths, and 6-car parking. Main floor offers separate living and formal dining rooms, gourmet kitchen with stainless steel appliances, tile flooring, backsplash, breakfast area with backyard walkout, family room with fireplace, big windows overlooking backyard, a spacious office with large windows, a powder room, and laundry. Sun-filled with pot lights on main floor. Upstairs features a primary bedroom with 6-pc ensuite and walk-in closet, second bedroom with private 3-pc bath and loft, two bedrooms with Jack & Jill bath, plus a large office. Basement has two entrances plus separate side entrance; legal permit available. Large backyard, close to schools, parks, shopping, and highways. (id:56889)
RE/MAX Realty Specialists Inc.
3 Maldives Crescent
Brampton (Vales Of Castlemore), Ontario
Welcome to this Stunning 5+3 Bedroom Detached Home in the Prestigious "Vales of Castlemore" Where Elegance Meets Functionality! Step into a grand entrance with soaring ceilings, a stunning hanging chandelier, and a large window that fills the space with natural light. With over$100,000 in premium upgrades, this home showcases exquisite craftsmanship and custom finishes throughout. The modern kitchen features high-end built-in stainless steel appliances, quartz countertops, stylish backsplash, sleek porcelain flooring, and upgraded cabinetry perfect for any home chef. The family room is a showstopper with its elegant waffle ceiling, stone accent wall, and built-in electric fire place. The formal dining area offers sophistication with its coffered ceiling, crown molding, ambient LED lighting, and chandelier ideal for hosting memorable dinners. The main floor boasts 9-ft ceilings and is beautifully lit with pot lights throughout. Retreat to the luxurious primary suite complete with a 5-piece ensuite bath featuring full porcelain walls and flooring, a freestanding oval tub, and a stunning glass-enclosed rain shower. All second-floor bathrooms are upgraded with porcelain tiles, LED mirrors, and rain showerheads for a spa-like experience. Enjoy carpet-free living and smooth ceilings throughout the entire home. The finished basement offers a personal recreation room plus a fully equipped 2-bedroom rental unit, currently generating $1900/month in income a great mortgage helper! The backyard is fully equipped for entertaining with a spacious deck and a storage shed. Don't miss out schedule your private tour of this dream home today! (id:56889)
RE/MAX Realty Specialists Inc.
21 Lauderhill Road
Brampton (Vales Of Castlemore North), Ontario
Experience refined luxury in this upgraded detached in a prestigious Vales of Castlemore North neighborhood. Home is NORTH FACING! Upgraded Double-door entry leads to a sunlit foyer with accent wall. Every room features custom accent walls, crown moulding & pot lights. Main floor offers separate living & dining, office, and a chefs kitchen with s/s appliances, tile floors, servery, updated cabinetry & breakfast area. Family room with fireplace. Grand central split staircase with designer light adds wow factor. Upstairs: primary with 5-pc ensuite & W/I closet, 2nd bed with 3-pc ensuite, 3rd & 4th with Jack & Jill bath, plus 2nd floor laundry. Finished basement features living with fireplace, full kitchen (s/s appliances), bar with freezer, 2 beds & 3-pc bath & Sept entrance. Large backyard ideal for summer entertaining. Detached 2-car garage + 4-car driveway. With luxury finishes in every corner, this home is too good to miss book your showings now! (id:56889)
RE/MAX Realty Specialists Inc.



