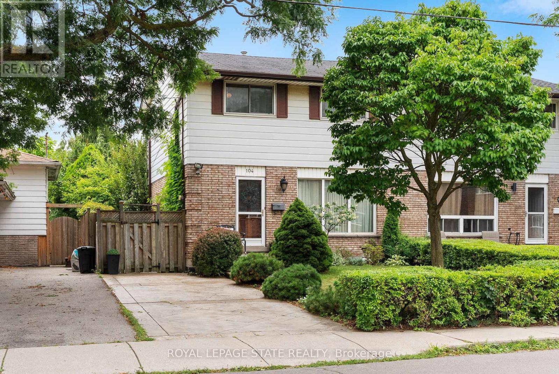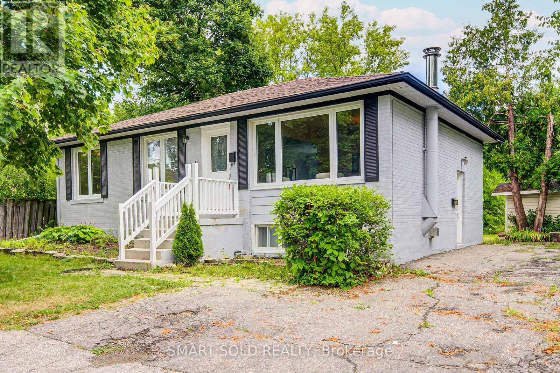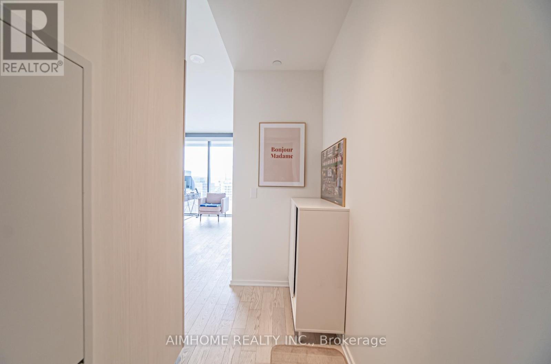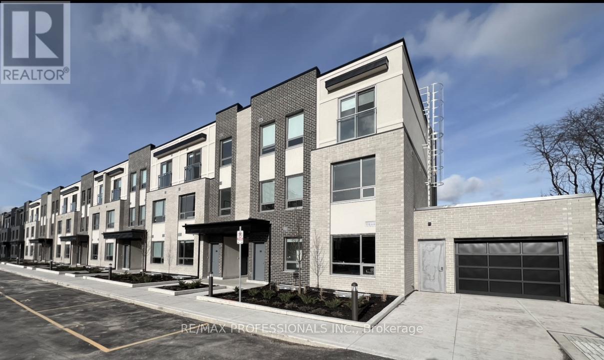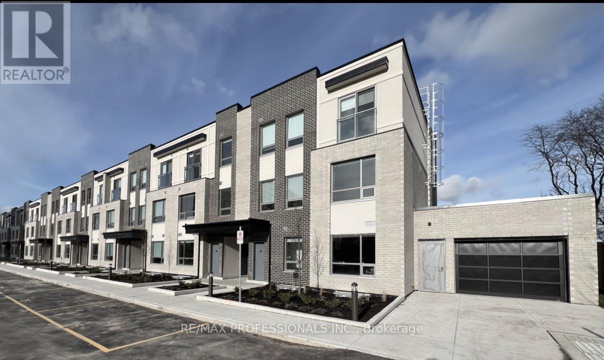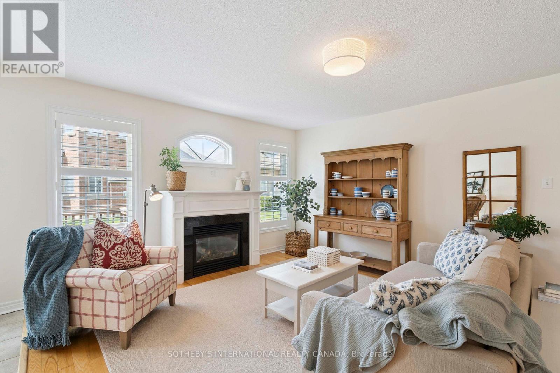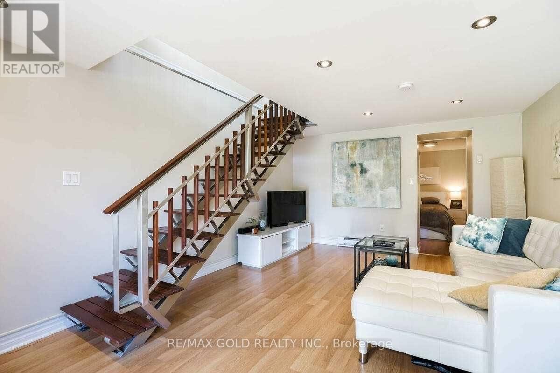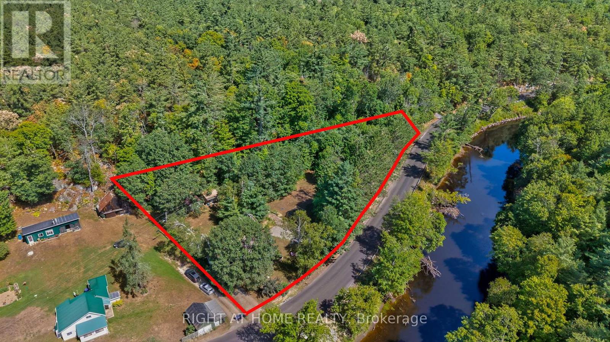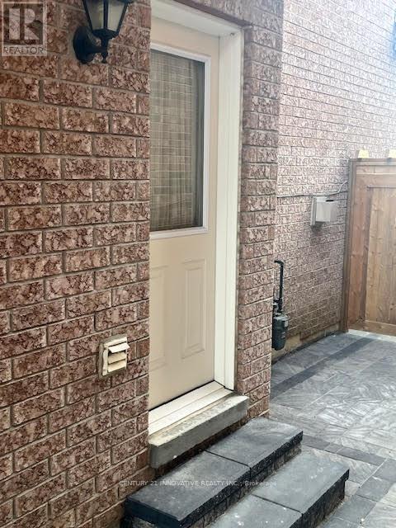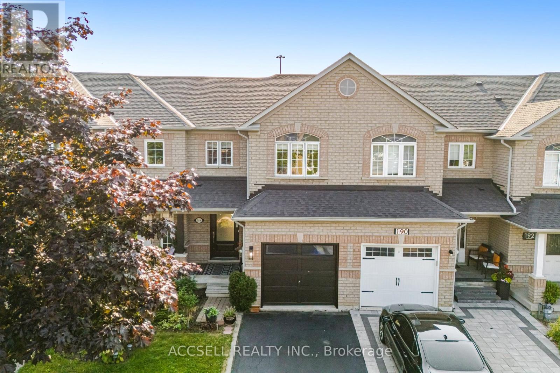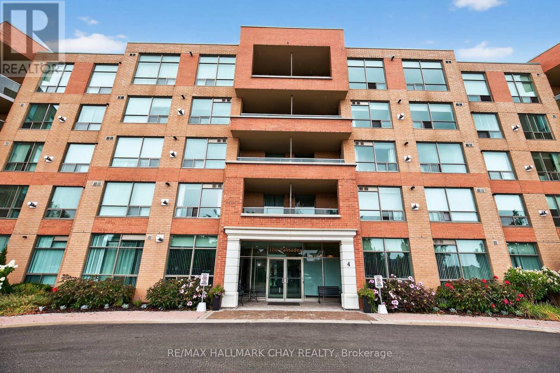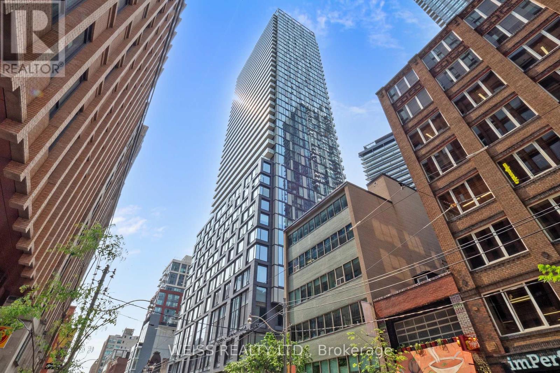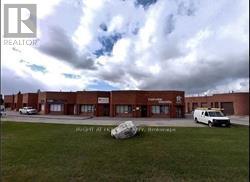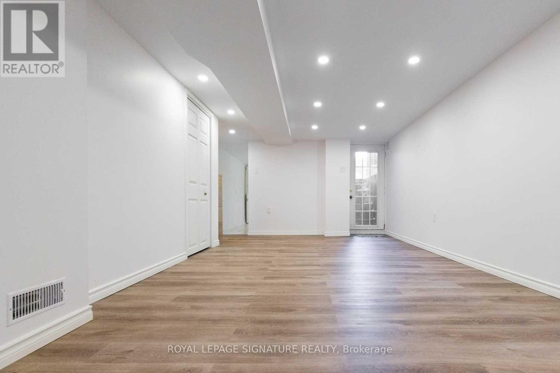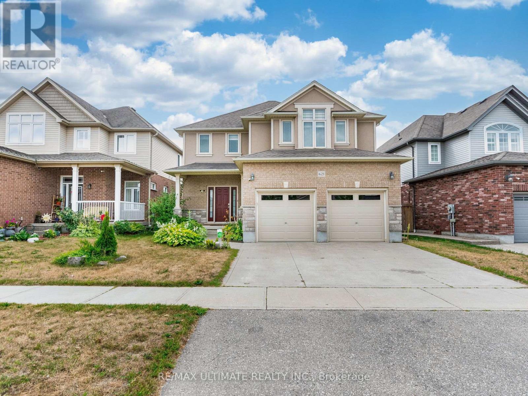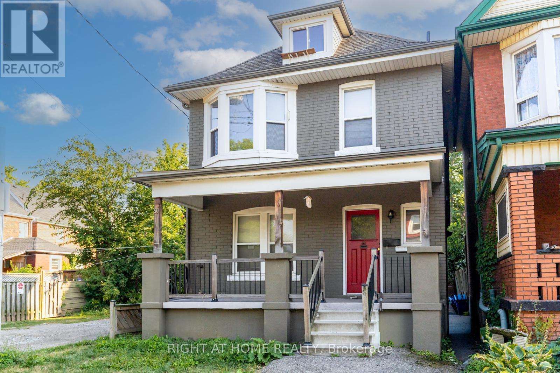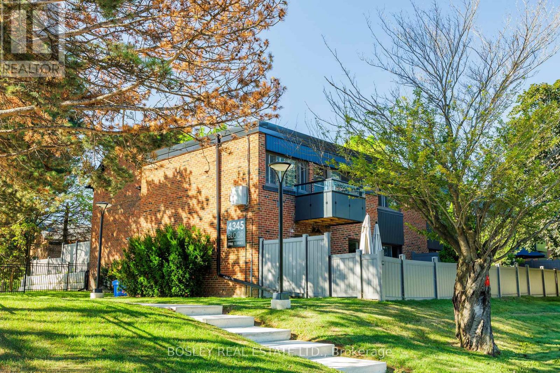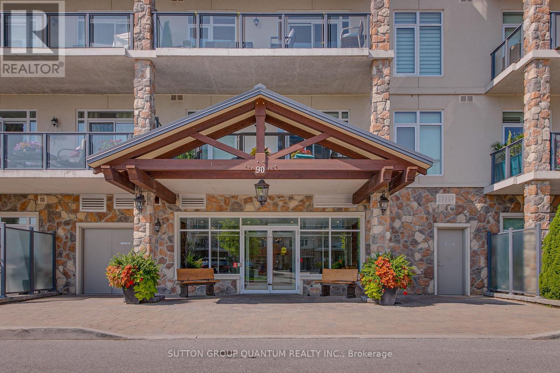3204 - 36 Elm Drive W
Mississauga (City Centre), Ontario
Luxury One Bedroom At Prime Location At The Heart Of Mississauga. 9 Ft Ceiling. Laminate Floors Through Out. Morden Kitchen With Quartz Countertop & Kitchen Island. MiWay Public Transit At Door Way. Walk To Square One Shopping Mall, Town Centre, Community Centre, Theatre, Library, GO Bus & All Other Downtown Amenities. Condo Amenities Including 24-Hour Concierge, Gym & Yoga Studio, Rooftop Terrace, Media Room, Lounge With WiFi. One Locker Included. (id:56889)
Bay Street Integrity Realty Inc.
22 Breckonwood Crescent
Markham (Aileen-Willowbrook), Ontario
* EXCELLENT VALUE FOR A LOT SIZE OF 50 X 110 FEET IN THE PRESTIGIOUS THORNHILL AREA * SOME RENOVATIONS WERE DONE TO THIS HOUSE (ABOUT 6 YEARS AGO) * STAINLESS STEEL APPLIANCES WERE REPLACED * STEPS TO PARK, PUBLIC TRANSIT, WALKING DISTANCE TO WILLOWBROOK P.S., THORNLES S.S., CLOSE TO ST. RENE, ST. ROBERT CATHOLIC H.S., THORNHIL COMMUNITY CENTRE WITH A POOL, FITNESS CENTER, LIBRARY, SUPERMARKET, SHOPS ... * EASY ACCESS TO HWY 7, 407, 404, GO TRAIN * THIS HOUSE CONSISTS OF 4 BEDROOMS, 2 BATHS ON LEVEL 2, 2 X 2-PC WASHROOMS (1 ON G/F, 1 IN THE FINISHED BASEMENT) ** BUY THIS PROPERTY INCLUDING ALL FIXTURES AND APPLIANCES IN ITS CURRENT STATE, MAKE CHANGES TO SUIT YOUR PREFERENCE ** (id:56889)
Century 21 Heritage Group Ltd.
29 Luzon Avenue
Markham (Box Grove), Ontario
4000 square feet in total, comprising three self-contained units within one freehold townhouse! Arista Homes' most popular live-work concept includes: one bright street-front commercial/finished space (over 800 square feet), along with two 2-bedroom residential suites (measuring 1533 square feet and 1663 square feet respectively). Each unit has separate entries. The residential suites boast 9-foot ceilings, ensuite laundries (two in total), 2.5 baths each, and numerous terraces/balconies. Additionally, there's a double garage plus four driveway parking spaces (six spots in total). Conveniently located near a mall, restaurants, Highway 407, and transit, this property offers stable rental income. (id:56889)
Homelife New World Realty Inc.
20 Starkweather Street
Aurora, Ontario
Stunning 4-Bedroom Detached Home with Double Garage in Aurora! Welcome to this beautifully upgraded 4-bedroom, 4-bathroom detached home nestled in a sought-after Aurora neighborhood. Featuring 9-ft ceilings on the main floor, this home is freshly painted throughout and solid hardwood flooring and a matching solid wood staircase, enhanced by modern pot lights.The chefs kitchen boasts stainless steel appliances, granite countertops, and a sleek backsplash perfect. The primary bedroom includes a 5-piece ensuite and two spacious walk-in closets one for him and one for her.Enjoy the professionally upgraded interlock front and backyard (2021), Ready for you to move in and enjoy! (id:56889)
RE/MAX Atrium Home Realty
24 Bartolo Lane
Ajax (Central), Ontario
Welcome to 24 Bartolo Lane, a stunning end-unit freehold townhome in the heart of Central Ajax, featuring 3+1 spacious bedrooms and 4 bathrooms. This beautifully maintained property offers the perfect combination of style, function, and versatility. With a walk-out basement featuring a second kitchen, bedroom, 3pc bathroom with heated floors and separate laundry, it has the potential for an in-law suite, making it feel like two homes in one, ideal for extended family living, guests or even investment opportunities. This home has been thoughtfully upgraded throughout. The main living areas boast modern touches such as pot lights, in-ceiling speakers in the living room, and fresh paint that gives the home a bright, updated feel. The extended deck with stairs leading to the backyard provides an ideal space for outdoor entertaining, with exterior pot lights, while the backyard itself is enhanced with a beautifully landscaped perennial garden and a storage shed for all the extras. Conveniently located just minutes from Highway 401, schools, grocery stores (Sobeys, Superstore), banks, Costco, Walmart, Winners, Home Sense, Home Depot, restaurants, parks, and public transit (GO, Durham Transit), places of worship. This property truly offers everything you need at your fingertips. Don't miss your chance to own this Central Ajax gem a home that truly offers it all! (id:56889)
RE/MAX Hallmark First Group Realty Ltd.
RE/MAX Find Properties
72 Woodthorpe Road
Toronto (Victoria Village), Ontario
A Nice And Quiet 3 Bedroom Bungalow On A Quiet Street With A Wonderful Sweeping Western View Of The Neighbourhood. Terrific Layout With Walkout To Backyard From Dining Rm. Kitchen Overlooks Backyard. Eat-In Kitchen. 2 Full Bathrooms. Lovely Flat Backyard Fully Fenced. Super Nice And Quiet Community. Don't Miss It! (id:56889)
Hc Realty Group Inc.
104 Berkindale Drive
Hamilton (Riverdale), Ontario
Picture perfect and move in ready this spacious semi detached home offers rare 4 upper bedrooms with stamped concrete drive for two vehicle parking and fully fenced yard to your private lovingly landscaped yard with character gardening shed, spacious concrete patio for outdoor entertaining, calming pond & convenient separate side door entry to access main floor or finished lower level recroom with loads of builtins. The main entry offers great curb appeal with mini porch patio that leads you inside where you are greeted by a spacious foyer with large living room boasting triple window and original character hardwood floors. The updated oak style eat in kitchen with generous dinette overlooks the tranquil gardens plus a convenient 2 piece bath completes the main level. Upstairs you will find original hardwood floors with 4 bedrooms, lots of closet space throughout and a functional 4 piece main bath. Updates include: furnace, most windows, concrete walks / patio / drive, ceramics to kitchen & foyer with lots of care throughout. Close to schools and shopping with easy highway access in a family friendly neighbourhood. (id:56889)
Royal LePage State Realty
60 - 51 Vodden Court
Brampton (Brampton North), Ontario
Ready to Move In! This Stunning Fully Renovated 3+1 Bedroom, 4 Washroom END UNIT Condo Townhome Boasts Luxurious Finishes Top To Bottom. Situated On A Quiet and Family Friendly Complex, This Upgraded Home Feels More Like A Semi-Detached With Only One Adjoining Neighbour. A Spacious Open Concept Living and Dinning Combined. A Custom Chefs Kitchen With Brand New S/S Appliances and Island W/ Quartz Countertop. Engineered Hardwood Flooring Throughout the Entire House. With Custom Designed Ceiling Lighting Throughout, This House Is A Designer Style Home! Finished Basement W/ 1 Bedroom, 3PC Bathroom, Kitchen and Living Room- Great for In-Law Suite or Personal Use. Few Minutes Away From Malls, Schools, Community Centre, Hospitals, Grocery Stores, Hwy 410, And Go-Station. Maintenance Fee Includes: Water, Rogers Internet, Lawn Care, Building Exterior Maintenance and more. (id:56889)
Ipro Realty Ltd.
16 Larkberry Road
Brampton (Credit Valley), Ontario
***THIS IS A MUST SEE*** A RARE FIND IN A PERFECT LOCATION WALKING DISTANCE TO GO-TRAIN!!! Approx 4,000 Square Feet Living Space; Beautiful, Spacious Home Situated in the Premium Credit Valley Community on a Deep Corner Lot; Featuring 6 Total Bedrooms with 4 Bedrooms Upstairs + 2 Bedroom Fully Finished Basement & 5 Washrooms. High End Chef's Kitchen Inc. Ss Appliances, Gas Stove, with Extended Granite Countertop & Backsplash; Open Concept Dining & Living Rooms. Deep Corner Lot W/ Fenced Backyard & Stained Wooden Deck With Handcrafted Gazebo, Perfect for Kids Play Area; Brazilian Hardwood Thru-Out Main Floor; Pot Lights; Chandeliers; Double Door Entry; and many more Upgrades In This Home. ***BOOK YOUR SHOWING TODAY!!! (id:56889)
RE/MAX Gold Realty Inc.
167 Felix Road
Richmond Hill (Crosby), Ontario
Premium 80 Ft X 140 Ft Lot Features A Legally Finished Separate Entrance Basement (See Attachment), Zoned For The Top-Ranking Bayview Secondary School, Nestled In The Prestigious Crosby Community Of Richmond Hill. Rarely Offered 3+2 Bedroom Detached Bungalow Offers $60K Upgrades Renovations: Fresh Paint, Brand New Bathrooms, New Furnace (2024), New Flooring, New Tiles, And A New Handrail (2025). Step In The Cozy Living Room Welcomes Daily Gatherings, While The Modern Kitchen Is Equipped With Upgraded Countertops, Backsplash, And Stainless Steel Appliances, Seamlessly Connected To A Bright Breakfast Area Overlooking The Extra-Deep Backyard. The Main Level Features Three Spacious Bedrooms With Large Windows, Generous Closets, And Abundant Natural Light. The Legally Finished Basement Offers Two Additional Bedrooms, A Full Kitchen, And A Living Room With Fireplace, Providing Excellent Flexibility For Multi-Generational Living Or Income Potential. Surrounded By Luxury Rebuilt Homes, This Premium Deep Lot Also Presents An Incredible Opportunity For Future Custom Build. Close To Public Transit, Go Station, Parks, Richmond Hill Cultural Centre, Restaurants, Supermarkets, Libraries, Hwy 404, Costco, And More, This Home Is Perfectly Located For Convenience. More Than Just A House, It Is A Warm And Welcoming Space Filled With Care, Comfort, And Endless Possibilities. (id:56889)
Smart Sold Realty
23 Beebalm Lane
East Gwillimbury (Holland Landing), Ontario
2 Bedrooms Walkout Basement For Rent. Location In A Fast Growing Community of Holland Landing. Built By Great Gulf This Barlow Model Is Only 3 Years Old. Basment With Kitchen, Dining & Living Area, Two Bedrooms , One 4- Piece Bathroom, Individual Laundry Room. Modern Stylish Kitchen With S/S Appliances/, Backsplash, Etc. (id:56889)
Real One Realty Inc.
69 Libra Avenue
Richmond Hill (Rouge Woods), Ontario
Walking Distance To Top Ranking School Silver Stream P.S. (Fraser Ranking 42/3021)& Bayview S.S.(Fraser Ranking 9/746 With IB Program). This Builder's Model Home Is Situated On A Premium 45 Feet Frontage Lot In The Sought-After Rouge Woods Community. Open-Concept Main Floor With 9-Ft Ceiling, New Engineering Hardwood Flooring (2021), Pot Lights(2021). Fully Upgraded Kitchen W/ Quartz Countertop, New SS Appliances And New Floor Tiles(2021). Bright Eat-In Kitchen Walks Out To A Private Patio. Cozy Family Room With Gas Fireplace And Serene Views. Resurfaced Staircase Perfectly Match With Flooring. Second Floor Features Spacious Extra-Large 3 Bedrooms, With A Sitting Rm W/Walkout To Balcony(New Balcony Floor). New Vanity Countertops And Mirrors. Finished Basement With Rec Room, Bedroom & Full Piece Bathroom Perfect For Recreation&Guests. Recent Upgrades Include Furnace(2021),AC(2021), Water Heater(2021,Owned By The Seller), Washer & Dryer(2021),Sliding Screen Door(2025). Close To Parks, Restaurants, Supermarkets, Go Station, Hwy 404, All Major Banks, Costco, Home Depot. An Ideal Selection For Home- Must See! (id:56889)
Jdl Realty Inc.
Smart Sold Realty
1210 - 16 Bonnycastle Street
Toronto (Waterfront Communities), Ontario
Waterfront Condo Monde By The Award-Winning Builder Great Gulf. Floor/Ceiling Windows, Sleek Custom Finishes. Elevated Amenities-Outdoor Infinity Edge Pool, Deck, Cabanas, Lounge, Firepit, Fitness Center, His/Her Hot Plunge, Sauna,Steam & Change Rooms, Hosting/Sports Lounge,Etc.,& Shuttle To Union Station. Easy Access To Waterfront, Sugar Beach, George Brown College, Loblaws, Dvp & Gardiner. (id:56889)
Aimhome Realty Inc.
102 - 62 Dixfield Drive
Toronto (Eringate-Centennial-West Deane), Ontario
Welcome to 62 Dixfield Drive, Unit 102 a clean, modern 3-bedroom, 3-bath purpose-built rental spanning 1295 sq. ft. over two levels, 2nd and 3rd floors. This townhouse-style home features 9 ft. ceilings, quartz countertops, stainless steel appliances, full-size washer & dryer, and blinds throughout, offering a bright and comfortable living space.Enjoy stress-free, move-in-ready living with no repair worries, and access building amenities including a gym and outdoor pool. Perfectly located for convenience, this home is just minutes from Pearson Airport and the 400-series highways, with transit, parks, schools, Centennial Park, Sherway Gardens, and Etobicoke Olympium nearby.Across from Wellesworth Park. Minutes from elementary, middle and secondary schools. Great location to use the future transit and the subway line running from the hub at Renforth and Eglinton.Ideal for renters seeking modern, brand-new style and comfort in a prime location. Utilities and parking are extra. Refundable $50 key deposit. (id:56889)
RE/MAX Professionals Inc.
141 - 62 Dixfield Drive
Toronto (Eringate-Centennial-West Deane), Ontario
Welcome to 62 Dixfield Drive, Unit 141 a clean, modern 3-bedroom, 3-bath purpose-built rental spanning 1295 sq. ft. over two levels, 2nd and 3rd floor. This townhouse-style home features 9 ft. ceilings, quartz countertops, stainless steel appliances, full-size washer & dryer, and blinds throughout, offering a bright and comfortable living space.Enjoy stress-free, move-in-ready living with no repair worries, and access building amenities including a gym and outdoor pool. Perfectly located for convenience, this home is just minutes from Pearson Airport and the 400-series highways, with transit, parks, schools, Centennial Park, Sherway Gardens, and Etobicoke Olympium nearby.Across from Wellesworth Park. Minutes from elementary, middle and secondary schools. Great location to use the future transit and the subway line running from the hub at Renforth and Eglinton.Ideal for renters seeking modern, brand-new style and comfort in a prime location. Utilities and parking are extra. Refundable $50 key deposit. (id:56889)
RE/MAX Professionals Inc.
123 - 62 Dixfield Drive
Toronto (Eringate-Centennial-West Deane), Ontario
Welcome to 62 Dixfield Drive, Unit 123 a clean, modern 3-bedroom, 3-bath purpose-built rental spanning 1286 sq. ft. over two levels, 2nd and 3rd floors. This townhouse-style home features 9 ft. ceilings, quartz countertops, stainless steel appliances, full-size washer & dryer, and blinds throughout, offering a bright and comfortable living space.Enjoy stress-free, move-in-ready living with no repair worries, and access building amenities including a gym and outdoor pool. Perfectly located for convenience, this home is just minutes from Pearson Airport and the 400-series highways, with transit, parks, schools, Centennial Park, Sherway Gardens, and Etobicoke Olympium nearby.Across from Wellesworth Park. Minutes from elementary, middle and secondary schools. Great location to use the future transit and the subway line running from the hub at Renforth and Eglinton.Ideal for renters seeking modern, brand-new style and comfort in a prime location. Utilities and parking are extra. Refundable $50 key deposit. (id:56889)
RE/MAX Professionals Inc.
3596 Nutcracker Drive
Mississauga (Lisgar), Ontario
EXCEPTIONAL RENOVATED HOUSE! This Gorgeous Bright 4+2 Bed Home Is Situated In The Well-Established Neighborhood Of Lisgar. This Home Feats. A Grand Double Door Entry Leading To An Open Concept Living & Kitchen Space Complete w/Quartz Countertops, Ample Cabinet Space, New Appliances & An Island w/Waterfall Countertop Perfect For Hosting Guests. Sliding Doors Off Kitchen Lead To Recently Built Spacious Deck. Laundry Room Conveniently Located On Main Floor & Feats. Quartz Countertop, Lots Of Cabinets, Backsplash &Built-In Sink. Upstairs Master Bedroom Feats. Beautiful Stand-Alone Bathtub, Floor To Ceiling Shower w/Built-In Shelving & Double Sink. 3Additional Bedrooms Upstairs, 1 w/Walk-In Closet, As Well As A Bright Bathroom w/Floor To Ceiling Shower & Built-In Shelving. Finally This House Feats. Apartment-Style Finished Basement w/Full Kitchen Complete w/New Appliances, A Bathroom w/Waterfall Shower Head In Floor To Ceiling Shower, Spacious Rec Room & 2 Additional Bedrooms. **EXTRAS** $300k+ Spent In Renovations. Located Near Hwy 403, 407 &401, Elementary & High Schools, Shopping Centers & Public Transportation. Full Legal Description: PCL 440-1, SEC 43M883; LT 440, PL43M883; S/T A RIGHT AS IN LT1188875 ; MISSISSAUGA (id:56889)
Century 21 People's Choice Realty Inc.
12 Fairvalley Street
Brampton (Sandringham-Wellington), Ontario
Welcome to 12 Fairvalley Street, a beautifully appointed and rare semi-detached bungalow in Brampton's prestigious Rosedale Village Golf and Country Club. An exclusive gated community offering security, convenience and a vibrant lifestyle. With 1,440 sq. ft. of above-grade space plus a finished lower level, this home seamlessly blends thoughtful design with carefree living. The main floor boasts a sun-filled, open concept layout with hardwood floors, a gas fireplace, and a walk-out to a deck and interlock patio. The expansive kitchen features granite countertops, a centre island with a breakfast bar, stainless steel appliances, a pantry, and under-cabinet lighting, The oversized primary suite includes a walk-in closet and a 4-piece ensuite. A second bedroom, conveniently located at the entrance, provides privacy for guests, while the enclosed dining room featuring French doors, can also serve as a home office of third bedroom. The lower level features a bright recreation room with an electric fireplace, pot lights, a 2-peice bath, and a cedar closet. Residents enjoy maintenance free living with lawn care and snow removal included, plus access to a private golf course, pool, fitness centre, tennis courts, and more. Close to shopping, dining, medical centres, transit and highways 410, 407 and 401 this is a rare opportunity to right-size without compromise. (id:56889)
Sotheby's International Realty Canada
17015 Heart Lake Road
Caledon, Ontario
Live amidst nature in Style!" Fully furnished unit in an elegant Estate home, Bright and spacious unit filled with natural light, private entrance, open concept kitchen, beautiful deck to start your day with stunning views. Close to outdoor attractions -Caledon Ski Club, Bruce trail. Perfect for someone seeking peaceful, quiet living close to nature. (id:56889)
RE/MAX Gold Realty Inc.
1 Maple Crescent
Oro-Medonte, Ontario
Welcome to 1 Maple Cres in the sought-after Big Cedar Estates community in Oro-Medonte! This beautifully updated 2 bedroom/2 bathroom home features many updates including a beautiful kitchen with island, natural gas fireplace and air conditioning, 2 gas fireplaces, and amazing large deck and gazebo. There are also many conveniences like a large double carport and low maintenance steel roof. Enjoy a perfect blend of comfort, functionality and peace of mind with low maintenance community living. Don't miss your opportunity to see this beautiful property first hand! 1 time $5000 fee for new members to the park. $345.00 monthly fee includes: water, cable, grass cutting. snow removal, clubhouse and walking trails. New owner Is subject to member approval by the board of directors. (id:56889)
RE/MAX Hallmark Chay Realty
Right At Home Realty
41 Mcdougall Drive
Barrie (West Bayfield), Ontario
Top 5 Reasons You Will Love This Home: 1) With standout curb appeal and a generous backyard, this beautifully maintained 4-level backsplit offers a spacious and meticulously designed layout filled with custom, high-end finishes 2) The chef-inspired kitchen is a true showpiece, featuring granite countertops, ample cabinetry, a centre island with a sink and seating, stainless-steel appliances, and a cozy eat-in area with built-in window bench storage 3) French doors open to an elegant living and dining space with large windows that flood the room with natural light, complemented by gleaming hardwood floors, along with an upper level where you'll find three well-appointed bedrooms, each with built-in storage for added convenience 4) Just a few steps down, the bright lower level presents a welcoming family room, a fourth bedroom, and a 3-piece semi-ensuite bathroom, complete with a side entrance to the backyard and potential to add a partial kitchen, making it ideal for multi-generational living 5) The unfinished basement offers a workshop, a laundry room, and a crawl space, providing a fantastic opportunity for additional storage and a utility room, while the single-car garage delivers secure parking or a place for your toys, providing a truly special home with space, function, and character throughout. 1,889 above grade sq.ft. plus an unfinished basement. (id:56889)
Faris Team Real Estate
877 Condor Drive
Burlington (Lasalle), Ontario
Stunning transformation in Aldershot's' exquisite 'Birdland' neighbourhood, known for its large properties with culverts instead of sidewalks, towering trees and ravines. Architectural Drawings, Design and General Contracting completed by reputable local design firm and home renovations company. Prepare to fall in love with the 'timeless' designer finishes, a downsizer's dream floor plan, your primary bedroom retreat, open concept kitchen/living with entertaining in mind, the warm and cozy main floor heated tile as well as modern gas fireplace and a fully finished basement that truly gives you an abundance of options. No expense spared, no detail overlooked, everything is New. Located in the sought-after Glenview school catchment, walking distance to North Shore Blvd. and the Burlington Golf and Country Club and a short drive to D.T. Burlington and all of the necessary amenities and major highways. (id:56889)
RE/MAX Escarpment Realty Inc.
38 Mcpherson Road
Caledon, Ontario
Beautifully maintained **Freehold Townhome** with a basement FINISHED by builders. This home offers over 2,000 sq ft of thoughtfully upgraded living space in one of Caledon's most family-friendly communities. Perfectly located just minutes from Mayfield Secondary School, top-rated public and private primary schools, and a short walk to the Community Centre, this home delivers the perfect blend of comfort, convenience, and community. Step inside to find soaring 9-ft ceilings, upgraded light fixtures, sun-filled windows, and a carpet-free main floor. The open-concept kitchen is a chefs dream, featuring granite countertops, dimmable pot lights, and a cozy breakfast bar, with a seamless flow into the backyard perfect for entertaining or everyday family life. Out back, enjoy a backyard patio and a fully fenced yard lined with mature fruit trees, offering both privacy and charm ideal for gatherings, kids to play, or relaxing outdoors. Upstairs, the primary suite is your personal retreat, complete with a marble countertop ensuite, while two additional generously sized bedrooms provide comfort and space for the whole family. The finished basement includes dimmable pot lights, a full bathroom, and a spacious rec room that can easily be transformed into a home office, media room, or play area. Additional highlights include a faucet sensor in the powder room, a modern security system, and elegant touches throughout that add convenience, style, and peace of mind. Located on a quiet street where neighbours look out for one another, this wholesome community is the perfect place for your family to thrive! (id:56889)
Keller Williams Real Estate Associates
1340 Coopers Falls Road
Ramara, Ontario
VACANT LOT + Quaint Bungalow = Privacy, Potential & Muskoka Charm! SEE MAIN LISTING AT 1350 Coopers Falls Rd. This rare opportunity includes two properties being sold together: a charming 1+1 bedroom, 1 bath, 3-season bungalow cottage at 1350 Coopers Falls Rd. plus the adjacent vacant lot at 1340 Coopers Falls Rd. Located at the doorstep to Muskoka, with over 420 ft. of combined frontage on 0.9 acres, backing onto Crown land and bordering the scenic Coopers Falls Trail, the property offers both privacy and endless recreational possibilities. Situated directly across from the Black River, its perfect for paddling, swimming, or fishing.The bungalow, renovated to the studs in 2003, is fully insulated including the floor and can be converted into a 4-season home or getaway. Updates include metal roof (2020), septic system (2009), newer stove (2023), and owned hot water tank. Inside, the versatile layout includes a cozy bedroom plus a sunroom that doubles as a second bedroom or bonus living space. Enjoy mornings with coffee on the deck, afternoons in the fenced vegetable garden, and evenings around the firepit. Additional features include a bunkie/shed, pumphouse, and workshop. Two driveway entrances provide ample parking for trailers, boats, or RVs. With year-round municipal road access (currently being paved), municipal services, and just minutes to Washago, Orillia, and Gravenhurst, this package is perfect for a seasonal escape, downsizing, or creating lasting family memories. (id:56889)
Right At Home Realty
19 Hiram Johnson Road
Whitchurch-Stouffville (Stouffville), Ontario
Welcome Home to 19 Hiram Johnson Rd! This isn't just a house, its a vibe. With over 2,400 sq. ft. of living space, you willl love the open-concept main floor with a chef-inspired kitchen (2020) featuring a commercial-style range, oversized island, and marble backsplash. Recently Upgraded Hardwood throughout two floors means no carpet anywhere, and the primary room now comes with an custom expanded closet and ensuite with glass shower with a quartz vanity. The basement is fully finished with a second kitchen, electric fireplace - perfect for in-laws or movie nights. Step outside to your backyard oasis, newly landscaped in 2023 with sleek interlock, an anchored gazebo, pergola, and boxwoods designed for easy living. Even the exterior is potlight-ready. Stylish, functional, and move-in ready - this home checks all the boxes! (id:56889)
Royal LePage Estate Realty
Bsmt Apt #1 - 43 Starfire Drive
Toronto (Highland Creek), Ontario
Brand new and never lived in 1 Bedroom & 1 Bathroom Basement apartment with shared kitchen in a prime location In Highland Creek. Separate entrance to basement apt. Walking distance To University Of Toronto. Easy Access To TTC & Hwy 401. Close To Plazas, Parks, Centennial College, Hospital And Much More. Tenants Pay 10% Of The Utilities. There are four bedrooms to choose from. Thank you for showing (id:56889)
Century 21 Innovative Realty Inc.
1450 Sharon Drive
Fort Erie (Crescent Park), Ontario
Park views, modern style, and a corner lot youll fall in love with welcome home to Fort Erie! 5 minutes drive to the Peace Bridge. Situated on Premium corner lot with park views! 4-bed, 3-bath home with extended driveway, bright open-concept layout, modern kitchen with island, and spacious primary suite with ensuite. Versatile basement space to design to your liking, private backyard, and exceptional curb appeal. Great room sizes and a family friendly layout. 2,500 + Sq feet of living space.Park views, modern vibes, and space for the whole family what more could you want?" Move-in ready! Operated as Airbnb for the past three years. (id:56889)
Century 21 Innovative Realty Inc.
Bsmt - 976 Glencairn Avenue
Toronto (Yorkdale-Glen Park), Ontario
Designed by premium architect, this thoughtfully crafted 1-bedroom suite blends style, comfort, and value. Offering affordable luxury, the open-concept layout is filled with natural light and designed to maximize both living and relaxation. The suite features modern finishes, sleek flooring, and a well-appointed kitchen perfect for everyday cooking. A spacious bedroom and spa-inspired bathroom complete the home, with a ton of natural light coming in from the units custom windows. Located in the heart of Midtown, you'll enjoy unbeatable access to the TTC, Glencairn Subway station, Allen Rd, major highways, Yorkdale Mall, and a vibrant mix of shopping, dining, and entertainment. (id:56889)
Forest Hill Real Estate Inc.
188 Deepsprings Crescent
Vaughan (Vellore Village), Ontario
Welcome To This Impeccably Maintained Executive Townhouse, Nestled On A Quiet, Family-Friendly Street In The Heart Of The Highly Sought-After Vellore Village Community! Coming To The Market For The Very First Time; This Home Has Never Been Rented Out! This Bright/Spacious 3 Bedroom, 2.5 Bathroom Home Offers Open-Concept Living W/ Endless Possibilities To Renovate/Upgrade To Your Own Touch! Step Out From The Sun-Filled Breakfast Area To A Fully Fenced, Extra-Deep 147' Backyard (With No Rear Neighbours) Ideal For Outdoor Entertaining, Gardening, Or Family Fun! Enjoy A Long Private Driveway W/ No Sidewalk, Providing Ample Parking! Unbeatable Location: Steps To Parks, Schools (Including Juilliard French Immersion), Community Centres, Ravines, And Ponds; Walking Distance To Grocery Stores, Restaurants, McDonald's, Canadian Tire, And Much More; Minutes To Vaughan Mills Mall, Wonderland, Big Box Stores, Viva Transit, GO Station, Subway, & Highway 400/401. This Home Is Perfect For First-Time Buyers, Families, Investors, Or Anyone Looking To Downsize Without Compromising On Location, Space, Or Quality. Don't Miss This Opportunity To Own A Gem In One Of Vaughan's Most Desirable Neighbourhoods! (id:56889)
Accsell Realty Inc.
201 - 4 Briar Hill Heights
New Tecumseth, Ontario
WELCOME TO THE PALISADES, A FRIENDLY, WELL KEPT CONDO BUILDING in the Adult Golfing Community of Briar Hill! This unit is very unique with views in three different directions! Trees, Gardens and the Golf Course. It is very spacious at 1425 SQ FT., with a huge Primary Suite, with W/I, Ensuite as well as a second good size bedroom. The kitchen has warm cabinetry, a large wall of pantry shelving, a bright eat in area overlooking the Dining/Living room. The Living/dining rooms are spacious and cozy with a gas fireplace. Walk out to a private balcony surrounded by trees! Two bathrooms, one 4 piece and one 3 piece are senior friendly! There is a newer furnace, air conditioner, brand new owned water heater and an owned water softener! Parking is easy with an underground spot across from the garage entry door and a large storage cage which is 108 L x 30 W x 72 H. The building has a party room, exercise room and I hear there are a few who meet for wine on the lawn at 3:00pm! Community Centre has events and clubs. Briar Hill is safe, quiet, and close to many amenities such as the Timmies, Walmart, a Liquor store, shops in Alliston and close to Hwy 27 and the 400. (id:56889)
RE/MAX Hallmark Chay Realty
309 - 760 Sheppard Avenue W
Toronto (Bathurst Manor), Ontario
Welcome to Unit 309 @ 760 Sheppard Ave WStep Into This Freshly Painted, Pristine, Open-Concept 610 Sq Ft Suite, Perfectly Designed for Modern Living! Nestled on the Corner of Sheppard Ave W & Goddard St, This Bright and Air-Filled Unit Offers South-Facing Views of Charming Residential Homes, Flooding the Space With Natural Light Through Expansive Windows.Enjoy Turnkey Convenience With Thoughtful Upgrades and Sleek Blinds Plus the Bonus of a Same-Floor Locker for Easy Access. Whether You're a First-Time Buyer or Investor, This Unit Is the Ideal Blend of Style and Practicality Located in the Highly Desirable Avanti Boutique Condo, Commuting Is a Breeze With a Bus Stop at Your Doorstep, Quick Access to Sheppard West & Yonge/Sheppard Subway Stations, and Proximity to Allen Rd & Hwy 401. Live Moments From Yorkdale, Costco, Top Dining Spots, and Endless Shopping & Services. Plus, You're Just a Short Commute to York University, University of Toronto, and Toronto Metropolitan University. Also, Newly renovated & freshly painted (id:56889)
RE/MAX Royal Properties Realty
156 Glad Park Avenue
Whitchurch-Stouffville (Stouffville), Ontario
Welcome To This Bright And Beautifully Maintained Townhome In A Sought-After Stouffville Community, Near Millard & 9th Line. Thoughtfully Designed Across Three Functional Levels, This Home Features An Open-Concept Design, Soaring 10 Ft Ceilings, And A Stunning Floor-To-Ceiling Arched Window That Floods The Space With Natural Light And Style.The Main Floor Includes A Cozy Family Room With Hardwood Floors, Front-Facing Window, Inside Garage Access, And Convenient Laundry. The Second Floor Boasts An Open-Concept Living/Dining Area With Walk-Out To A Private Terrace, And A Stunning Upgraded Kitchen With Quartz Counters, Ceramic Backsplash, Pot Lights, And Stainless Steel Appliances.Upstairs, You'll Find Two Spacious Bedrooms With Hardwood Flooring, Including A Primary Suite With 4-Pc Ensuite And Double Closet. Freshly Painted Throughout, With Built-In Cabinetry, Central Air, And Parking For Two.A Move-In Ready Home With Style, Space, And Location Perfect For Families Or First-Time Buyers! (id:56889)
Anjia Realty
1408 - 101 Peter Street W
Toronto (Waterfront Communities), Ontario
**Sun-drenched 1-Bedroom + Parking:** Discover this south-exposure residence in the Entertainment District's core. Enjoy contemporary designer touches, generous living areas, and a gourmet kitchen featuring integrated appliances, a central island, and quartz surfaces. Soaring 9-foot ceilings frame panoramic windows. Sleek engineered wood flows throughout. Step onto an expansive 125 sq ft terrace with multiple entries. Immerse yourself in urban energy: premier dining, nightlife, and seamless transit access and much much more!!!Extras; Enjoy premier services like 24/7 concierge, plus exceptional shared spaces: a celebration suite, comprehensive fitness center, dedicated yoga studio, recreation lounges, private cinema, social hub, and visitor accommodations. The property is meticulously maintained throughout. (id:56889)
Weiss Realty Ltd.
505 Rossland Road E
Ajax (Central East), Ontario
Tired of boring listings? SAME! But this 3-storey end-unit beauty in Ajax is anything but boring. It's been so well cared for, you'll swear it drinks collagen smoothies and journals daily. Located in a family-friendly hood where top schools (hello, J. Clarke Richardson & Notre Dame) are practically your neighbors, and Lakeridge Health, GoodLife Fitness, and the library are close enough to cancel your excuse list. Commuter? You'll love the transit access. Investor? The rental potential is chef's kiss. First-time buyer? Prepare to be emotionally attached after one walkthrough. Don't let someone else claim this gem while you're still thinking about it. Let the home do the talking. (id:56889)
Real Broker Ontario Ltd.
4 Larissa Court
Vaughan (Maple), Ontario
Welcome To This Beautiful And Meticulously Maintained Townhome, Tucked Away On A Quiet Cul-de-Sac In The Highly Sought After Community Of Maple! Perfect For A Couple Or Small Family, This Bright And Spacious Home Is Filled With Natural Light And Showcases Elegant Upgrades Throughout. Enjoy Beautiful Hardwood Flooring, A Stained Oak Staircase With Iron Pickets, And A Modern Kitchen Featuring Stainless Steel Appliances, Quartz Countertop And Upgraded Cabinetry. Designed With Both Comfort And Style In Mind, This Home Also Offers A Large Finished Basement Rec Room Ideal As A Media Space, Home Office Or Easily Converted Into A Third Bedroom. Additional Highlights Include Direct Access From The Garage And A Walk-Out To Your Own Private Backyard Oasis, Perfect For Relaxing Or Entertaining. Ideally Situated To Just About Anything You Could Need Including Top-Rated Schools, Vaughan Mills Shopping Centre, Cortellucci Vaughan Hospital, Public Transit, GO Station, Subway And Quick Access To Highways 400 and 407. (id:56889)
Baytree Real Estate Inc.
12 - 60 Basaltic Road
Vaughan (Concord), Ontario
Spacious Industrial Unit With A Drive In 12X12 Shipping Door .Located In Prime Industrial Location. Easy Access To The 407 Etr & 400 Series Highway And Steps To Transportation. 2350 Net Rent + 4.84 Tmi. (id:56889)
Red Apple Real Estate Inc.
Lower - 613 Crawford Street
Toronto (Palmerston-Little Italy), Ontario
Spacious 1-Bedroom Basement Apartment with Private Entrance in Vibrant Little Italy!Located at 613 Crawford Street, in the coveted Palmerston Little Italy neighbourhood. Situated just a short walk south-ish of Christie Pits Park and moments from the subway (Christie or Ossington), this bright lower-level unit is ideally positioned. Enjoy the best of College and Bloor Streets shops, cafes, and restaurants. In-suite laundry, fibre internet, and all utilities are included perfect for a student or young professional seeking prime central living. (id:56889)
Royal LePage Signature Realty
213 - 2750 King Street E
Hamilton (Greenford), Ontario
Welcome To The Jackson! One Of The City's Finest & Most Beautiful New Condo Projects Erected By An Award-Winning Builder A. Desantis Developments Ltd. Once You Enter The Stunning Grand Lobby You Will Be Amazed. From The Safety & Security Of The Concierge Service To The Full Gym, Hot Tub, Games Rm, Party Rm, Study/Library, Guest Suites, Grand Terrace W/ Bbqs Overlooking A Breathtaking Ravine...This Building Has It All!! The Spacious Corner 982Sqft Unit Is A Rare Find, Only Limited Amounts Of These Were Built. Boasting 2 Baths & 2 Generous Size Bedrooms, 1 Being The Master Suite W/Ensuite Bath & His/Hers Closets & French Door To The Balcony Once Again Overlooking Private Ravine. Spacious Open Concept Design W/ Designer Modern Kitchen, Quartz Counters, Double Door Pantry, Porcelain Tile Floor & Backsplash, Upgraded Stainless Steel Appliances, Stack Washer/Dryer & Wireless Sony Frameless 55" Tv. Other Fine Finishes & Features Include: Upgraded Motorized Blinds Throughout, Upgraded Flooring. (id:56889)
Homelife/miracle Realty Ltd
621 Thomas Slee Drive
Kitchener, Ontario
Stunning North Facing Detached Home in Prestigious Doon South, Welcome to this beautifully designed former builders model home offering elegance, comfort, and functionality. Step inside to find soaring ceiling of 17ft in the family room, 9-ft ceilings on the main floor, and an open-concept layout filled with natural light. The gourmet kitchen features quality cabinetry, modern appliances, and an island with seating, flowing seamlessly into the dining area with direct access to an elevated 10' x 18' deck perfect for outdoor dining and entertaining. The spacious living and family rooms provide inviting spaces for relaxation, while premium finishes and rounded-edge corners add a refined touch throughout. Upstairs, you will find generously sized bedrooms, including a luxurious primary suite with a walk-in closet and spa-like ensuite. The bright unfinished walkout basement is a rare opportunity, ideal for a legal suite, gym, or home theater. Located minutes from Hwy 401, Conestoga College, shopping, and amenities, this home is surrounded by trails, parks, and top-rated schools, with a brand-new school opening right across the street. A perfect blend of luxury, location, and long-term value! (id:56889)
RE/MAX Condos Plus Corporation
RE/MAX Ultimate Realty Inc.
231 John Bowser Crescent
Newmarket (Glenway Estates), Ontario
There is still time to make a splash this summer! This stunning 4 bedroom, 4 bathroom family home comes with its very own sparkling inground pool on a pie-shaped private lot - perfect for epic summer parties, lazy weekend lounging, and turning ordinary days into holidays. Inside, the upgrades shine just as bright: a renovated kitchen with gas stove ready for everything from gourmet feasts to midnight snacks, gleaming hardwood floors, and California shutters on many windows for style and privacy. The finished walkout basement is pure bonus - think movie marathons, a home gym, or the ultimate teen hangout. With a few tweaks, it could be a fantastic in-law suite. With 4 bedrooms and 4 bathrooms, everyone gets their own space! From cannonballs in the pool to cozy nights inside, this is where fun meets family - a home with function and you will love every moment. (id:56889)
Century 21 Heritage Group Ltd.
813 - 60 Princess Street
Toronto (Waterfront Communities), Ontario
One bedroom unit with east exposure. Enjoy the sunrise from your balcony. True 1 bedroom unit with window in the bedroom and a traditional door for maximum privacy (no sliding doors to bedroom in this unit 9' High Smooth Ceilings, 7 1/2" Wide Premium Laminate Flooring, Stacked Washer/Dryer 27", S/S Appliances. World-class building amenities including: an infinity-edge pool, rooftop cabanas, outdoor BBQ area, basketball court, games room, gym, yoga studio, and party room, concierge. (id:56889)
RE/MAX Wealth Builders Real Estate
315 Bessborough Drive
Milton (Ha Harrison), Ontario
Welcome to 315 Bessborough Drivethis spacious 4-bedroom, 2.5-bath executive-style semi boasts over 2,600 sq ft of beautifully finished living space. The sought-after Bennett Model by Conservatory Group offers soaring 9' ceilings and an upgraded builder-finished basement. Its functional layout includes a versatile front room, ideal for formal living or dining. The upgraded grey kitchen features premium appliances and gleaming granite countertops. Upstairs, the generous primary suite showcases a luxurious 4-piece ensuite and dual walk-in closets. The home is brimming with upgrades, including hardwood flooring, enhanced lighting, and fresh paint. Enjoy 3-car parking and a fully fenced backyard with an aggregate concrete patio. Located in Miltons desirable Harrison neighbourhood, this elegant home is just steps from schools, shopping, transit, and scenic conservation parksblending comfort, style, and everyday convenience. (id:56889)
Royal LePage Meadowtowne Realty
34 Monkton Avenue
Toronto (Stonegate-Queensway), Ontario
Welcome to this beautifully updated detached stucco bungalow, perfectly positioned on a premium 40 x 110 foot lot in the highly desirable Springbrook Gardens community. Designed to suit a variety of lifestyles, this home features two self-contained units, each with two bedrooms, one bathroom, and private laundry, offering the flexibility to accommodate extended family, generate rental income, or simply enjoy as a spacious single-family residence.The main level showcases an inviting open-concept layout with hardwood floors, pot lights, and soaring ceilings enhanced by a bright skylight. A cozy gas fireplace anchors the living and dining area, while the modern kitchen is appointed with stainless steel appliances and sleek cabinetry. The lower level provides a separate entrance, a full kitchen, additional living space, and generous storage, making it a turnkey option for guests or tenants. Private driveway offers parking for up to two vehicles, complemented by landscaped grounds and an in-ground sprinkler system.Well-maintained and updated for peace of mind, the home includes 200-amp electrical service, copper plumbing, a forced-air gas furnace and central air conditioning (both approximately ten years old), a roof of similar age, and windows replaced in 2008.Springbrook Gardens is cherished for its tree-lined streets, family-friendly atmosphere, and unmatched convenience. Just a short walk to Islington Subway Station and Bloor Street, residents enjoy easy access to transit, highways, shopping, restaurants, parks, and highly regarded schools. The neighborhood balances the tranquility of a suburban setting with the vibrant energy of city living.Move-in ready and income-generating, this property presents a rare opportunity to own a versatile home in one of Torontos most sought-after west end neighborhoods. (id:56889)
RE/MAX Professionals Inc.
50 Somerset Avenue
Hamilton (Stipley), Ontario
Attention firsttime buyers and investors. This updated detached 2.5storey brick home is located in the heart of downtown Hamilton, close to all amenities, shops, dining, and transit. The property is currently configured as three selfcontained apartments, each with its own private entrance, kitchen, bathroom, and laundry. It will be delivered completely vacant, allowing you to set your own rents and select your tenants. Live in one unit and rent out the others to significantly offset your mortgage or generate cash flow. The basement unit offers a spacious onebedroom layout with comfortable living space. The main floor unit features soaring ceilings, abundant natural light, modern finishes, and a private back patio. The upper unit spans two and a half floors with a welcoming entry foyer, a secondfloor dining area and massive bedroom, and a thirdfloor loft living room or study. The seller and listing agent make no warranties or representations as to the current or future legal use of the property. The home can easily be converted back to single family or 2 units. (id:56889)
Right At Home Realty
1610 - 2545 Erin Centre Boulevard
Mississauga (Central Erin Mills), Ontario
Great Value in Prime Location! Don't miss this well-maintained 1-bedroom condo, ideally located near major highways, restaurants, the GO Train, and Erin Mills Town Centre. The unit features stainless steel appliances (fridge, stove, dishwasher), stackable washer/dryer (white)Enjoy top-notch building amenities including an indoor pool, sauna, gym, and party room. Includes 1 parking space and 1 locker for added storage! Perfect for first-time buyers, commuters, or investors! (id:56889)
RE/MAX Realty Services Inc.
22 - 6859 Edenwood Drive
Mississauga (Meadowvale), Ontario
Beautiful & Spacious Townhouse for Lease in a Prime Meadowvale Location!This rarely offered townhouse has been lovingly cared for and is in immaculate condition. Bright and airy throughout, it features a functional, family-friendly layout with generous living spaces. The kitchen offers a breakfast bar and a charming breakfast area, perfect for casual meals. A skylight in the upper hallway floods the home with natural light. Upstairs, the spacious bedrooms include a primary suite with its own private ensuite. The bright basement provides a walk-out to the yard and garage, a laundry room, a wood-burning fireplace, and abundant storage space. Ideally located just steps from schools, transit, the community centre/library, and Meadowvale Town Centre, with quick access to Highway 401. Snow removal and lawn care included! (id:56889)
Royal LePage Signature Realty
60 - 4345 Bloor Street W
Toronto (Markland Wood), Ontario
We have a lovely 3 storey townhome for sale The place is situated in Markland woods in a sought after neighbourhood surrounded by trees and parks and a private golf course. There is fantastic opportunity to personalize and upgrade this 2000 sq foot spacious condo. It has a private stone patio to enjoy all the beautiful outdoor space. 3 Bedrooms, including a balcony off the primary bedroom, 2 bathrooms, a finished basement and covered parking. The bones are good, and the rooms are huge. This is a family friendly neighbourhood with top rated schools for all age kids. Close to the subway, the 401, 427, the QEW and the Gardiner Expressway. It's also very close to Toronto Pearson International airport. Minutes from Cloverdale Mall and Sherway Gardens. Its a rare opportunity, priced to sell. Don't let it pass you by. (id:56889)
Bosley Real Estate Ltd.
606 - 90 Orchard Point Road
Orillia, Ontario
Welcome to your dream waterfront retreat! This beautifully upgraded and impeccably maintained 2-bedroom condo offers resort-style living at its finest in the prestigious Orchard Point Harbour community on Lake Simcoe. Step inside this bright and spacious residence featuring elegant hardwood floors throughout, 8' interior doors, and crown moulding that adds a touch of luxury to every room. The open-concept kitchen, dining, and living areas are perfect for entertaining, complete with a seamless walkout to the large private balcony the ideal spot to relax and take in breathtaking lake views. The balcony also includes a gas hookup for outdoor grilling and year-round enjoyment. The primary bedroom is a serene escape, offering a walkout to the balcony with stunning waterfront views, a spa-like 5-piece ensuite bath for ultimate comfort, and a spacious W/I closet outfitted with custom shelving and organizers. A generous laundry room provides added convenience and storage. Orchard Point Harbour offers a truly elevated lifestyle with resort-style amenities including a party room, billiards and theatre room, guest suite, library, hot tub, outdoor pool, and gym. For boating enthusiasts, boat slips are available to rent--making lake living even more convenient. Just minutes from shopping, restaurants, parks, rec center, and entertainment. Don't miss this rare opportunity to own this luxurious lakefront condo and enjoy the ultimate in comfort, style, and convenience! (id:56889)
Sutton Group Quantum Realty Inc.



