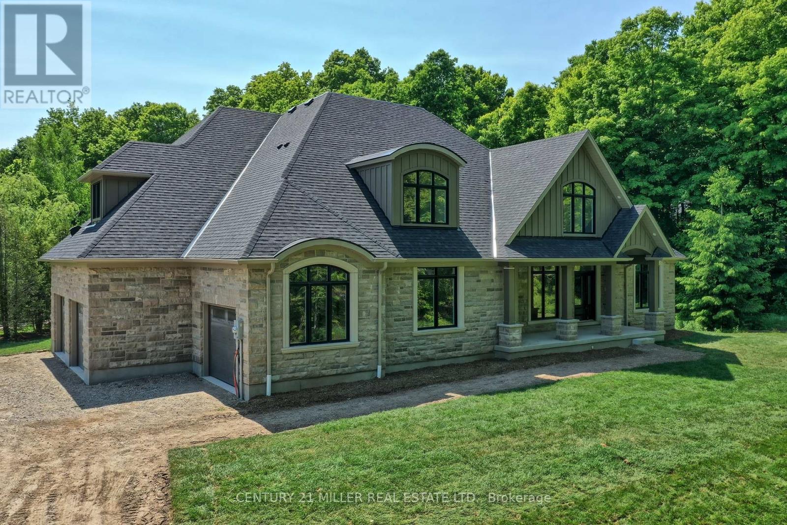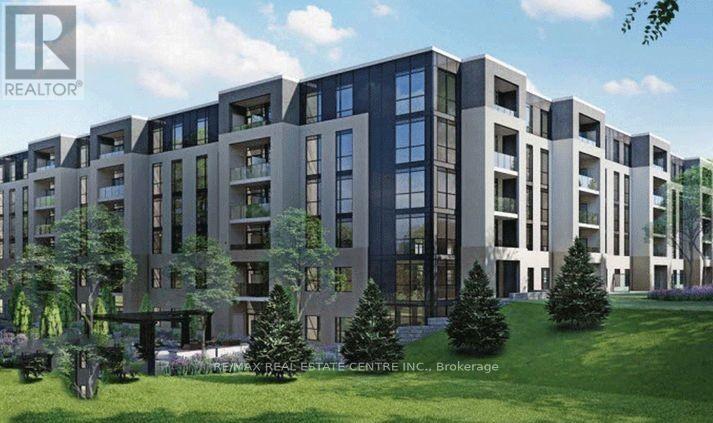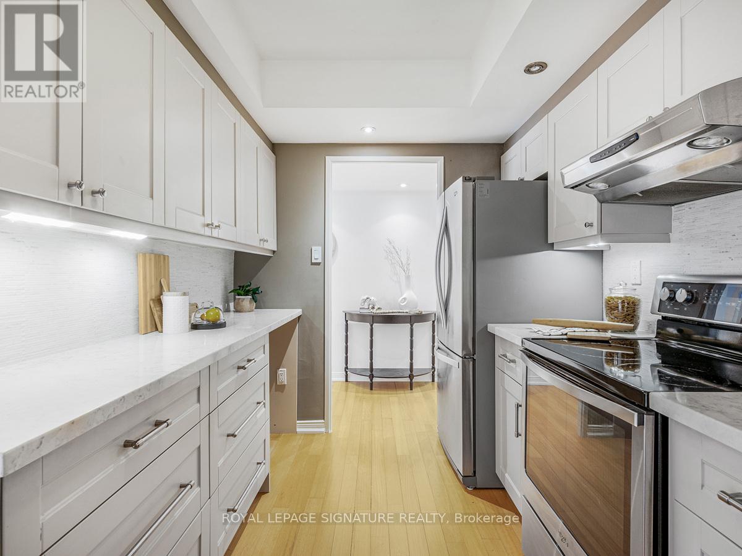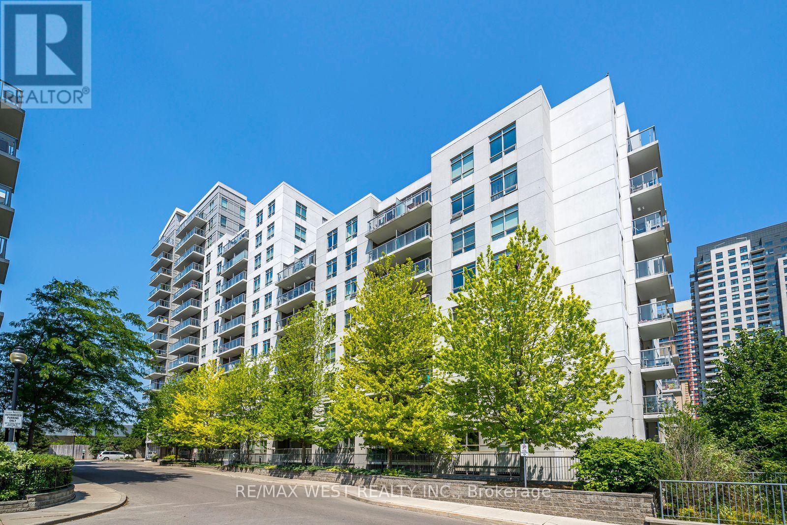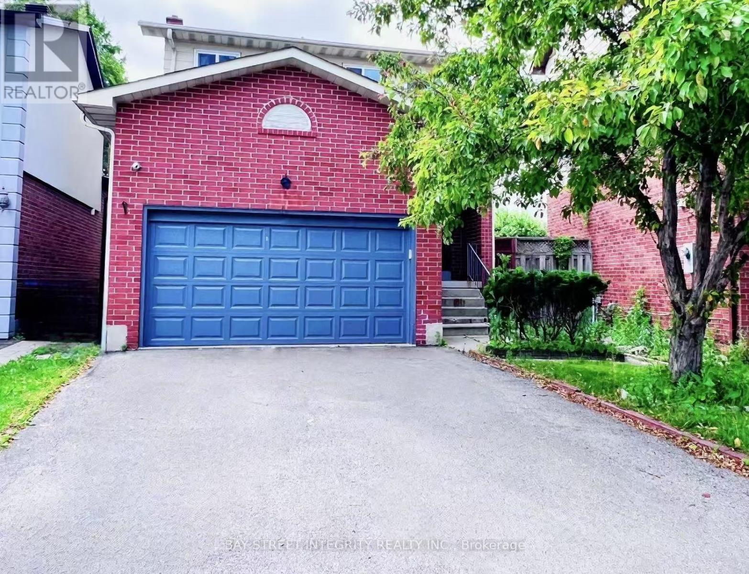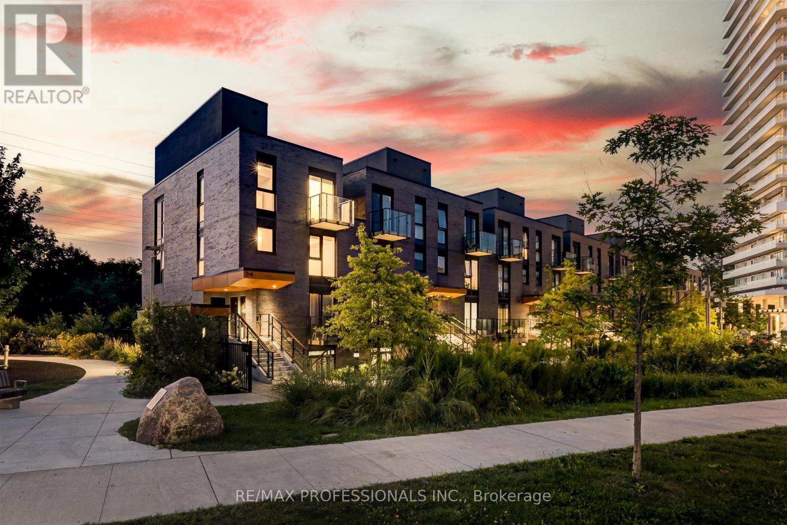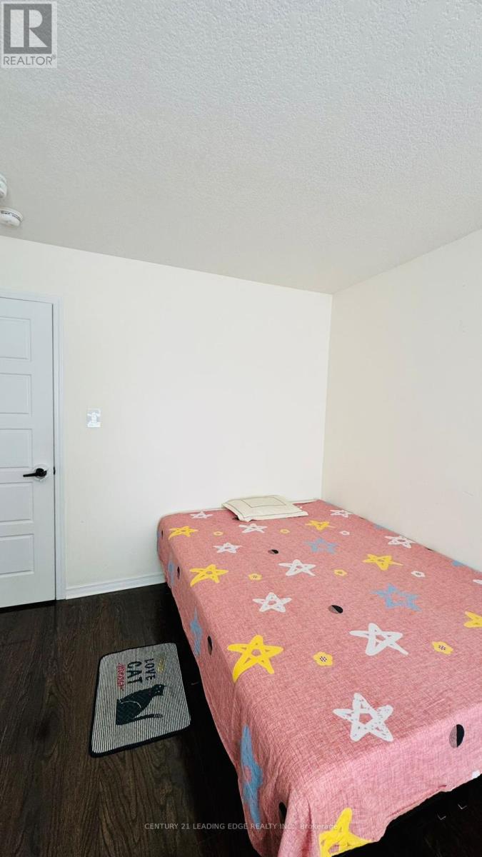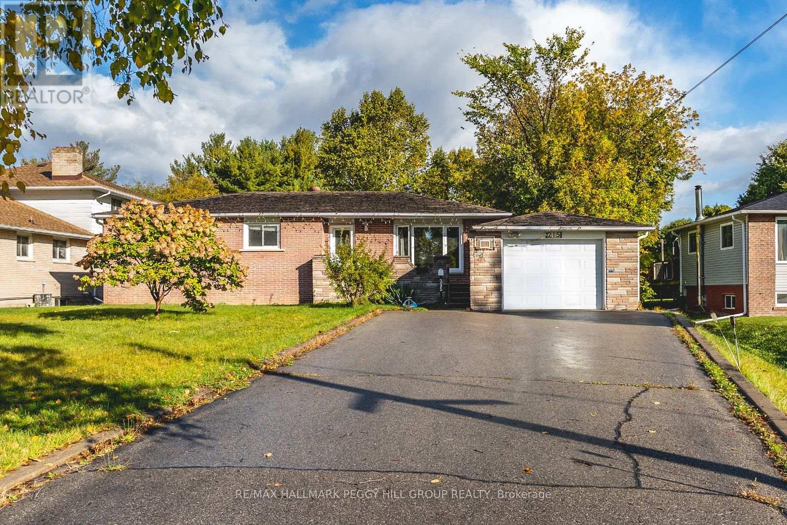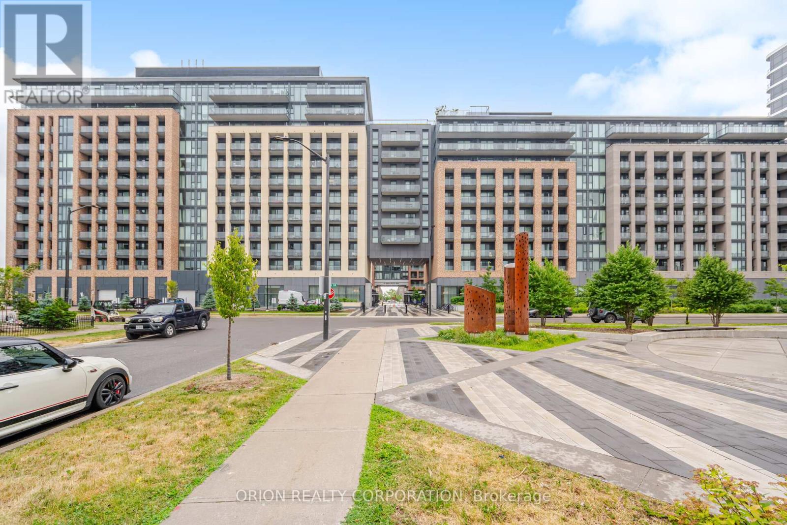4512 Concession 11 Road
Puslinch, Ontario
Nestled in the picturesque Puslinch community on a pristine country road, this immaculate custom home offers refined traditional elegance with contemporary convenience. Ideally located southeast of Guelph and northeast of Aberfoyle, this location combines the serenity of country living with easy access to city amenities just 10 min away. Meticulously crafted by renowned Charleston Homes, this 3600 square foot (plus 500 sf of finished lower level space)showcases exceptional craftsmanship, expansive glazing, cathedral ceilings + unique designer details on a 1-acre lot.The aesthetic is classic yet sophisticated, perfectly blending traditional charm with modern comforts. The clever floor plan connects principal living spaces while ensuring privacy when desired. The heart of the home is the stunning Barzotti kitchen, complete with a walk-in pantry + ample cabinetry. Connected to the informal dining area and family room with soaring cathedral ceiling, this central hub features full-wall glazing framing lush, treed views. The mudroom is highly functional w/built-ins + interior access to the triple garage, complemented by a well-placed three-piece bath + coat closet. The primary suite is a sanctuary w/double-door entry, vaulted ceiling, expansive glazing, generous walk-in closet + a luxurious ensuite featuring a deep soaker tub, oversized glass shower +water closet. Two additional bedrooms are generously sized, each with ample storage, extensive glazing+private ensuites. A convenient laundry area completes this level. The partially finished lower level adds a fourth bedroom with walk-in + private ensuite, plus additional space with large windows, a rough-in for a two-piece bath + high ceilings. Charleston Homes has been building exceptional custom homes for over 30 years, known for quality craftsmanship and timeless style. This exquisite home offers the perfect blend of sophisticated living, natural beauty + proximity to major highways and urban amenities. (id:56889)
Century 21 Miller Real Estate Ltd.
Lp08 - 50 Herrick Avenue
St. Catharines (Oakdale), Ontario
Client RemarksMarydel's stunning Lower Penthouse Sapphire 2bdrm + Den Model model is a comfortable 1050 sq. ft upper level, gently lived in condo apt unit centrally located in St. Catherines surrounded by greenspace and backing onto Garden City golf course. This "gem of a find" is just mins. to HWY 406/81/48/QEW for easy access to and from Niagara Falls/US Border/Toronto. The unit is also close to schools, parks, restaurants, Casinos, rec. centres, trails, marinas, promenades, beaches, waterfront, and the list truly goes on. The unit itslef boast 9ft ceilings, laminate floor throughout, sizeable galley kitchen w/breakast bar, open concept living/dining areas, a separate Den (that can be used as guest bedroom or office), large primary room w/4pc ensuite bath and w/i closet, sizeable balcony. 1 undergound parking, 1 storage locker, the latest in tech for both security & access. The condo amenities also include: fitness centre, party room w/kitchen, landscaped courtyard, outdoor garden area and lounges, BBQ facilities, landscaped terrace, billiards room, etc. Won't Last!! (id:56889)
RE/MAX Real Estate Centre Inc.
115 - 251 Manitoba Street
Toronto (Mimico), Ontario
*Fully Furnished** 2 Storey Garden Suite, At Empire Phoenix! 2 Bedroom, 2 Washroom. Feels Like A House But Offer Access To Building Amenities Including Outdoor Pool, Party Room, Rooftop Terrace And Fitness Centre. 1 Parking And 1 Lockers Included. Steps To The Lake, Premium Location Right Off The Highway Close To Everything! Will Not Last Long. Act Now! (id:56889)
RE/MAX Realty Services Inc.
Keller Williams Real Estate Associates
1008 - 2045 Lake Shore Boulevard W
Toronto (Mimico), Ontario
Experience Unparalleled Luxury in Your Lakeside Retreat Discover the epitome of refined living with this exceptional condominium, where world-class amenities, breathtaking lake views, and a wellness-focused lifestyle converge. Here are five compelling reasons to make this exquisite residence your new home:1. State-of-the-Art Amenities Indulge in an impressive selection of premium amenities designed to enhance your daily life. Enjoy access to a saltwater indoor pool, sauna, fully equipped fitness centre, golf practice driving cage, squash and basketball courts, billiards, table tennis, and a tennis court.Additional conveniences include a rooftop sun deck, library, meeting and party rooms, an on-site restaurant, guest suites, a spa, and 24-hour concierge services.2. Unmatched Convenience Experience the ease of valet service, a secure parking garage for your vehicle, and designated visitor parking, ensuring seamless accessibility and effortless day-to-day living.3. Resort-Style Living Immerse yourself in an atmosphere reminiscent of a luxury vacation, where every aspect of the residence is designed to provide comfort, relaxation, and sophistication. Health & Wellness. Swimming Pool. Mens & Womens Changerooms with Sauna. Fitness Center & Aerobics Room.4. Spectacular Lake Views Wake up each day to panoramic vistas of the tranquil lake,offering a serene and picturesque setting that enhances yourlifestyle.5. Prime Location with Downtown Proximity Enjoy the perfect balance of waterfront tranquility and urban excitement, with easy access to Toronto's vibrant cultural scene, world-class dining, premier shopping, and renowned entertainment venues.Experience unparalleled convenience and luxury with a comprehensive selection of world-class amenities designed to enhance your daily living: Social & Entertainment Spaces Club/Party Room Games Room & Social Events etc. Your dream of lakeside luxury awaits where elegance meets convenience, and serenity meets sophistication (id:56889)
Royal LePage Signature Realty
209 - 816 Lansdowne Avenue
Toronto (Dovercourt-Wallace Emerson-Junction), Ontario
Welcome To This Bright And Spacious, 1 Bedroom Plus Den Suite With A South Exposure, Located In A Well Managed Boutique Style Condominium. This Floor Plan Features An Open Concept Kitchen, Dining And Living Room With Walk Out To South Facing Balcony, Large Prime Bedroom With A Double Closet, Den Currently Used As A Bedroom, Laminate Floors Throughout, Granite Counter Top, Eat In Island, Loads Of Upgrades. This Building Feat. Loads Of Extra, Basketball Court, Party Room, Exercise Room, Billiards Room, Yoga Studio, Sauna, Parking & Locker. Located Min To The Junction Triangle, With All Its Shops, Restaurants, Bars, Walking Distance To UP Express, GO Train, West Toronto Rail Path, Bloor St And All Its Amenities. (id:56889)
RE/MAX West Realty Inc.
4073 Pavillion Court
Mississauga (Creditview), Ontario
Absolutely stunning, bright and spacious 4+2 bedroom, 4 bathroom detached home, ideally situated in the heart of Mississauga. This well-maintained home offers both coziness and practicality, making it perfect for families and investors alike. Eat-in kitchen features modern cabinetry and a ceramic backsplash. Hardwood floors throughout the living and dining areas add warmth and elegance. Large living room walks out to a private patio perfect for entertaining. Upstairs boasts four spacious bedrooms and two full bathrooms. The professionally finished basement offers a completely separate living space with its own side entrance, two bedrooms, a full kitchen, and a 3-piece bathroom ideal for extended family or as a high-income rental suite. Other upgrades include an extended driveway with no sidewalk, parking for up to 4 cars. Located within walking distance to Square One, T&T Supermarket, parks, and shopping centers, with quick access to major highways 403, 401, 410, and QEW. This is not just a home its a rare opportunity for comfortable living plus solid cash-flow investment. A must-see! (id:56889)
Bay Street Integrity Realty Inc.
Th3 - 10 Brin Drive
Toronto (Edenbridge-Humber Valley), Ontario
The Best Premium Corner Unit At The Kingsway by the River Townhomes! Bright and Sunny this new space is yours to craft to your liking! Discover the perfect blend of style and comfort in this wonderful 3-bedroom, 2-bathroom, 2-storey stacked condo townhome with a spectacular unabstracted view from the roof top terrace, walking distance to the best school in Etobicoke, outdoor pool, shops, caffe, restaurants and nearby subway. Featuring open-concept floor plans and a terrace this home is ideal for young professionals and growing families alike. Step into a luxurious living space with roller blinds and an upgraded kitchen featuring integrated fridge cabinetry and a beautiful kitchen backsplash, adding a touch of elegance and sophistication. Freshly painted, and brand new carpet on the stairs. These premium upgrades set this unit apart from others the moment you enter your new home. Enjoy the vibrant lifestyle with access to all the exciting amenities available in the neighboring condominium. Find your dream home, thoughtfully designed to meet all your needs, and experience a reunion with the living space you'll truly love. (id:56889)
RE/MAX Professionals Inc.
667 Rossellini Drive
Mississauga (Meadowvale), Ontario
Spectacular 2000 Sq Ft. Home, *Linked By Garage Only* Completely Upgraded In The Heart Of Meadowvale Village. Spacious Open Concept Main Flr W/Fireplace, Large Kitchen W/Breakfast Bar, Lots Of Counter/Cupboard Space & W/O To Backyard Patio. 3 Huge Bedrooms & 2nd Floor Laundry. Master With Huge Ensuite Bath & W/I Closet. Professionally Finished Basement With 2nd Kitchen & 4Pc Bath & Sep Entrance Via Garage Access. 2 Car Garage W/Entrance To House. ** This is a linked property.** (id:56889)
Royal LePage Your Community Realty
Room - 30 Golden Springs Drive
Brampton (Northwest Brampton), Ontario
1 Bedroom in second floor. Shared Kitchen, Washroom & Laundry. Close to Mount Pleasant GO Station, Hwy 410. Steps To Elementary School, Plaza w/Multiple Stores. Minute to Gas Station w/ Tim Horton's, Daycare & Major Amenities. Prefer a girl. (id:56889)
Century 21 Leading Edge Realty Inc.
215 Phillips Street
Barrie (Ardagh), Ontario
WELL-KEPT BUNGALOW ON OVER HALF AN ACRE PRIME DEVELOPMENT OPPORTUNITY NEAR ALL AMENITIES! Calling all builders and developers! This incredible land bank opportunity in the heart of Barrie is your chance to be part of something special. Being sold alongside multiple neighbouring properties, each over half an acre, this expansive 66 x 371 ft lot offers endless possibilities for a significant project. This charming all-brick bungalow sits on a generously sized property lined with mature trees, offering over 1,800 sq ft of finished living space. Inside, you'll find an inviting, updated kitchen with rich wood cabinetry, sleek stainless steel appliances, granite countertops, and a large picture window that fills the space with natural light. The modernized bathrooms boast granite-topped vanities, while the partially finished basement features a cozy rec room with a gas fireplace, perfect for family relaxation. With an attached garage and a spacious driveway providing parking for up to six vehicles, this property offers both practicality and charm. 200 amp service and a large storage building add even more value. Located near schools, shops, parks, public transit, Highway 400, and downtown Barrie, convenience is truly at your doorstep. Tenants to be assumed, making it easy to step into the role of landlord and potentially start generating income right away! Don't miss out on this remarkable opportunity! (id:56889)
RE/MAX Hallmark Peggy Hill Group Realty
33 Sparrow Way
Adjala-Tosorontio (Colgan), Ontario
!!Welcome to This Brand New Luxurious 3707 Sq Ft Detached 5 Bedrooms House.!!50/135' Premium Lot Open to Green Space. Spacious 5 bedrooms + good size den on main floor, 4.5 washrooms. Huge Master bedroom with 5-piece ensuite. 2nd & 3rd Bedrooms Have own 4pc washroom, 4th & 5th Bedrooms W/Attached jack & Jill washrooms. All Washroom Have Standing Showers W Glass Doors. Thousands of structural upgrades included 10' Ceiling on Main Floor & 9' on 2nd Floor. Hardwood flooring, smooth ceiling. Stained oak stairs W/Iron Pickets. Huge Modern Kitchen W/Extended Cabinets & Upgraded Cease stone Counter tops, Brand New S/S Appliances W/36' Gas Cook-top .4 Minutes Drive To Tottenham, Close to All Amenities, Next To Golf Course & Tottenham Conversation Area. Landlord looking For AAA Tenants. Tenants to pay 100% of utilities. (id:56889)
Homelife Silvercity Realty Inc.
303 - 100 Eagle Rock Way
Vaughan, Ontario
Elegance & Simplicity That Speaks For Itself Best Describes This Picture Perfect Unit. Excellent Spacious Floor Plan & Definitely One Of The Most Upgraded Units With Thousands$$$Spent On Builder Upgrades. Located In Prime Location Influenced By All Major Amenities & World Class Golf Course Eagles Nest. Less Then 2 Minute Walk To Go Train Transportation. Great Parking Spot Location Along With Locker. Enjoy All Condo Amenities. Must Be Seen. (id:56889)
Orion Realty Corporation

