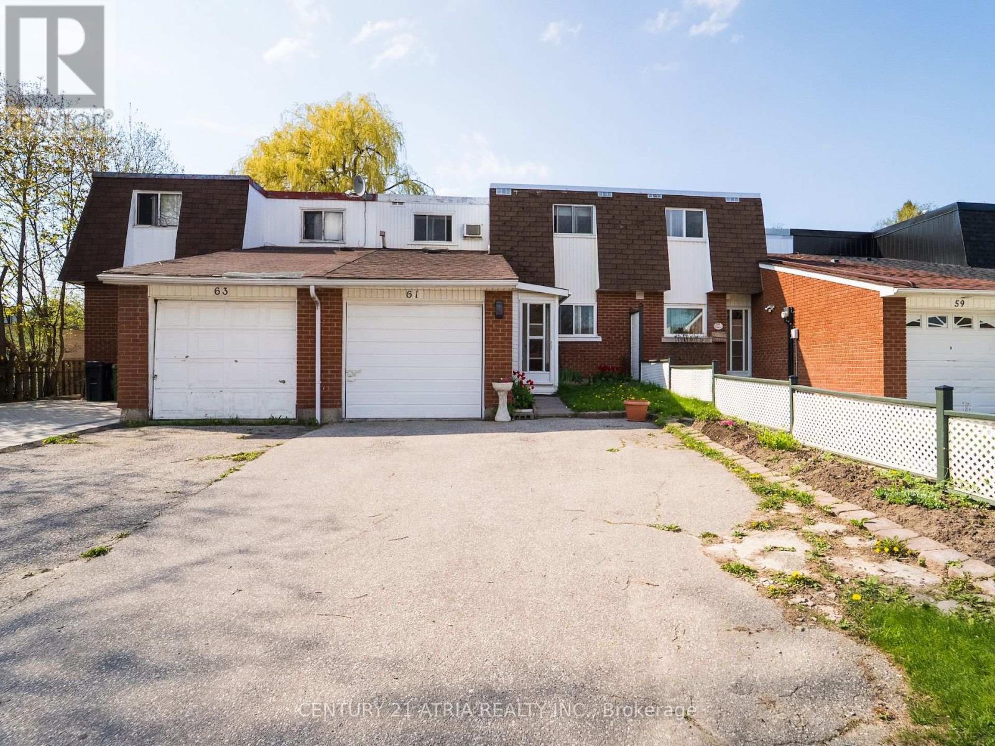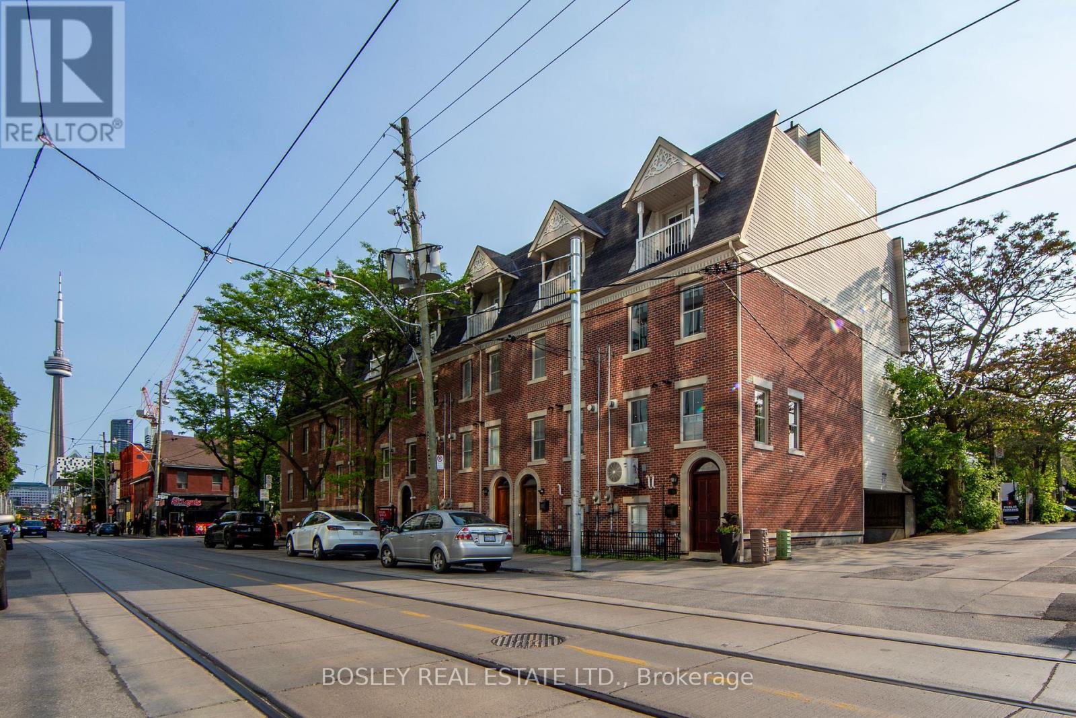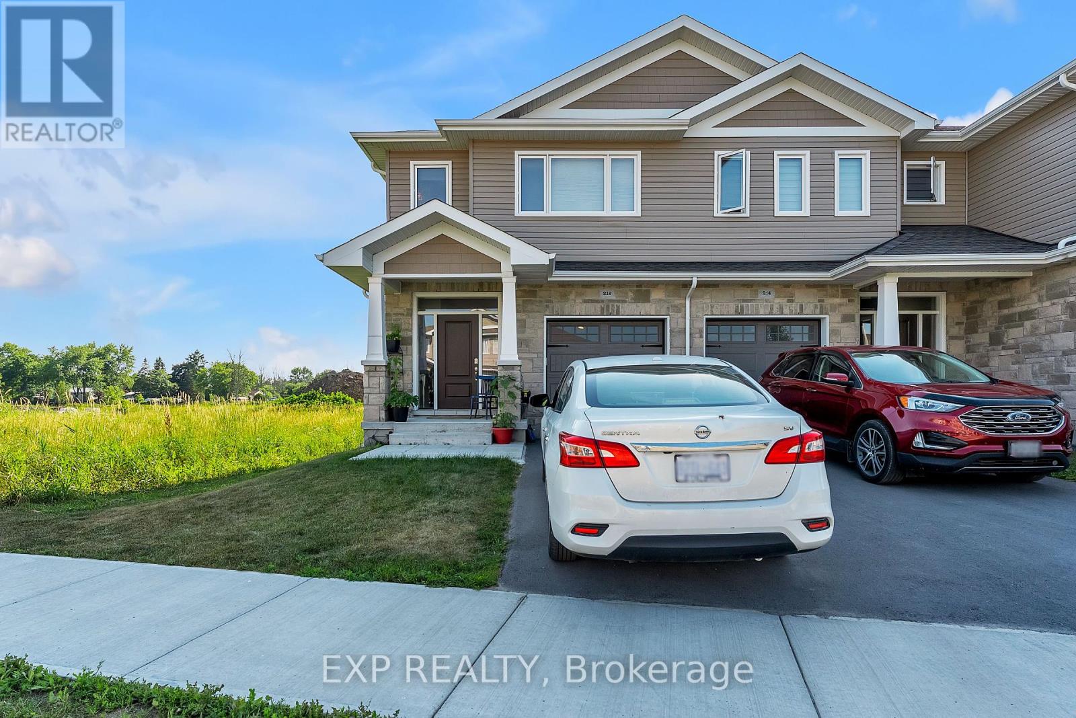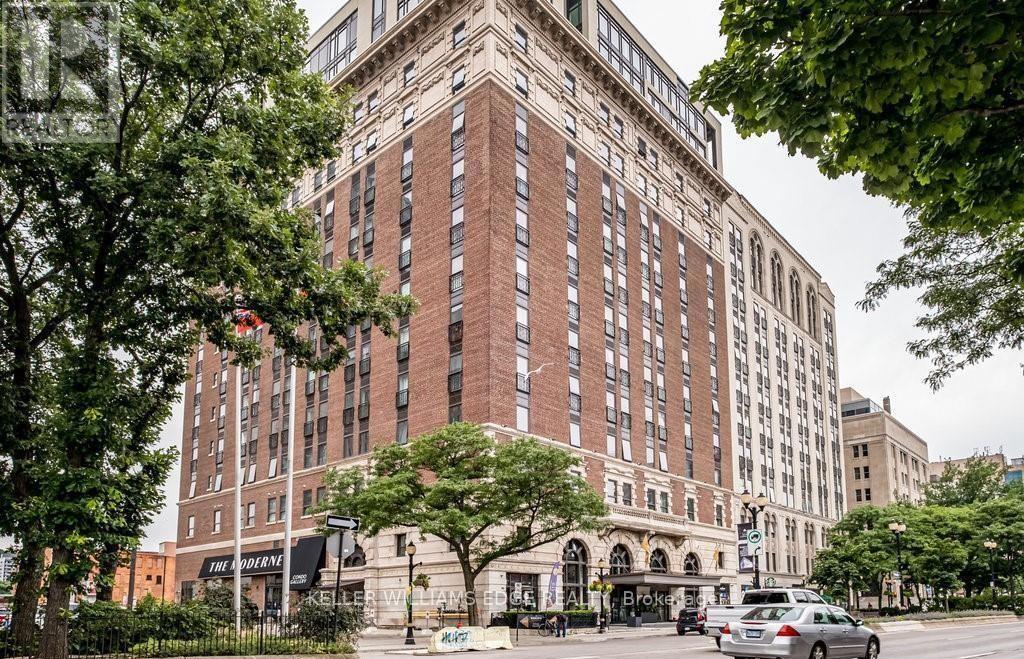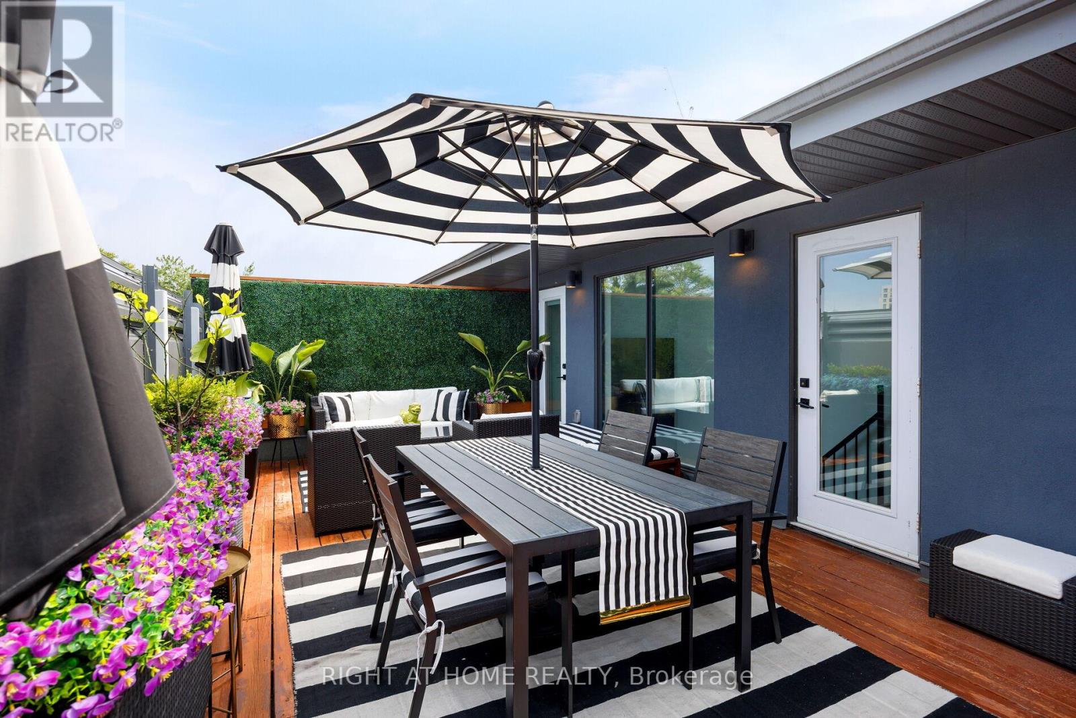61 Wiggens Court
Toronto (Malvern), Ontario
Spacious 5-Bedroom Freehold Townhome - No Maintenance Fees! Ideal for investors or first-time buyers, this well kept home sits on a quiet cul-de-sac, perfect for families. Freshly painted on both floors, it features an enclosed front mudroom, a bright sunroom on the main floor (currently used as an extra bedroom), and a generous backyard. There's also an additional shower in the laundry room for added convenience. The private driveway fits two vehicles. Property is being sold in as-is condition. Conveniently located near schools, parks, Malvern Town Centre, supermarkets, HWY 401, and public transit. A must-see! (id:56889)
Century 21 Atria Realty Inc.
701 - 3650 Kingston Road
Toronto (Scarborough Village), Ontario
Welcome to This bright 2-bedroom + den, 2-bathroom Condo offers the perfect balance of modern convenience and the potential to add your personal touches. The versatile den can easily transform into a third bedroom, home office, or creative studio, catering to your lifestyle needs. Located steps away from shopping, this unit is ideal for those seeking both comfort and a prime location. The open concept living and dining area features laminate flooring throughout, offering a cohesive and contemporary vibe. The spacious master bedroom boasts a private 4-piece ensuite, ensuring your own personal retreat. Commuters will appreciate the direct bus access to the University of Toronto Scarborough Campus and Centennial College. For those who prefer rail, both the Eglinton GO Station and Guildwood GO Station are just a quick10-minute drive away. Additionally, the Scarborough Village Recreation Centre is a mere5-minute walk, providing ample options for fitness and leisure. (id:56889)
RE/MAX Community Realty Inc.
Main - 79 Berkshire Avenue
Toronto (South Riverdale), Ontario
1 Bedroom In Leslieville. Large Principal Rooms With Lots Of Natural Light. Great Storage And Space. Brand New Washroom And Brand New Kitchen. Amazing Location Steps To Transit, Libraries, Restaurants, Entertainment, Shopping, Highways, Parks, Schools, And So Much More. Street Permit Parking. Just Move In And Enjoy. All Appliances Included. Great Value And Great Location.Non-Smoker, Rental App, Full Credit Report With Score, Employment Letter, $400 Refundable Key Deposit. Tenant To Pay 1/3 of Utilities (id:56889)
Royal LePage Signature Realty
94 Roe Avenue
Toronto (Bedford Park-Nortown), Ontario
Beautiful 3 Bedroom Home Situated In The Heart Of The Sought After John Wanless School District. Hardwood Floors Thru Out, Combined Exquisitely With The Hardwood Surround Windows, Fireplace, & Leaded Glass Wood Door Leading To The Living Room,New Basement Vinyl, Renovated Kitchen With Ss Applience . Walking Distance To Avenue Rd, Shops, Restaurants, Groceries, And Transit. Furniture Available For Furnished Lease Term. (id:56889)
Right At Home Realty
P4 Unit 70 - 252 Church Street
Toronto (Church-Yonge Corridor), Ontario
One parking spot available for Rent . Level P4 unit 70 . (id:56889)
Cityscape Real Estate Ltd.
188 Mccaul Street
Toronto (Kensington-Chinatown), Ontario
188 McCaul is the epitome of urban living in Toronto's downtown core - a Victorian-inspired red brick house with over 1800 sq ft of indoor living space and a rooftop terrace, boasting views of the CN Tower. With a walkability score of 100, you can leave your car at home and discover the vibrant Baldwin Village neighbourhood, full of popular restaurants and pretty tree-lined streets. With 3 bedrooms and 2 full bathrooms, this end-unit townhouse has North East and West exposures for natural light while perfectly blending modern comforts with classic charm. The heart of every home is the kitchen. Here, it is spacious, adorned with granite countertops, equipped with full-size stainless steel appliances and ample cabinetry. The kitchen has a walkout to a large private balcony with a gas BBQ hookup. The open concept and sizeable dining and living rooms, complete with gas fireplace, are a timeless space for meals and entertainment. The primary bedroom has terrific closet space with custom organizers. The ensuite bathroom features a built-in jet tub bathtub and large shower. The two additional bedrooms on the top floor are generously sized, both with double door closets and windows, offering flexibility of serving as sleeping or working spaces. There is direct access from the house to the built-in garage, basement and storage room. At 188 McCaul, you will be able to walk to your downtown office, access the TTC, theatres, restaurants, cafes, countless entertainment venues, University of Toronto, and every major hospital in the downtown core. (id:56889)
Bosley Real Estate Ltd.
109 Sanford Avenue N
Hamilton (Gibson), Ontario
Welcome to this beautifully preserved and thoughtfully updated 2-storey, 3-bedroom, 1-bath century home, perfectly situated in the heart of downtown Hamilton. From the moment you arrive, youll be captivated by its character-rich exterior, inviting front porch, and the unmistakable warmth that only a historic home can offer. Inside, discover a spacious and sun-filled layout that effortlessly blends old-world craftsmanship with modern comfort. Soaring ceilings, original details, and generous principal rooms create an atmosphere thats both elegant and welcoming. The home has been lovingly maintained over the years, with key updates enhancing functionality while preserving its unique charm. Whether youre relaxing in the cozy living room, hosting dinners in the formal dining area, or preparing meals in the bright, efficient kitchen, every corner reflects pride of ownership. Upstairs, youll find three well-proportioned bedrooms, each offering ample space and natural lightperfect for a growing family, home office needs, or creative pursuits. The refreshed 4-piece bathroom features clean, classic finishes that blend seamlessly with the homes aesthetic.Out back, a private yard offers space to unwind, entertain, or garden, and the rare bonus of two dedicated parking spots off the rear alley adds everyday practicality to this downtown gem. Just steps from schools, parks, cafes, shops, and major transit routes, this location is unbeatable for anyone seeking a walkable, community-oriented lifestyle in one of Hamiltons most exciting and evolving neighbourhoods. (id:56889)
Keller Williams Complete Realty
457 King Street E
Cambridge, Ontario
Welcome to 457 King Street East, Cambridge! An exceptional turnkey investment opportunity awaits the savvy investor. Ideally situated in a central location, this property offers excellent access to public transit and sits along the proposed LRT route through Cambridge. This mixed-use building features three residential units (currently vacant) and one tenanted commercial space, offering tremendous upside potential through lease-up and rent optimization. Recently renovated from top to bottom, the property includes a new hot water radiator system with individual thermostats for each unit, as well as new appliances throughout. Located on high-visibility King Street, this property offers outstanding exposure perfect for long-term value and strong future income potential. Opportunities like this don't come often. Book your private showing today and unlock the full potential of 457 King Street East! (id:56889)
RE/MAX Twin City Realty Inc.
457 King Street E
Cambridge, Ontario
Welcome to 457 King Street East, Cambridge! An exceptional turnkey investment opportunity awaits the savvy investor. Ideally situated in a central location, this property offers excellent access to public transit and sits along the proposed LRT route through Cambridge. This mixed-use building features three residential units (currently vacant) and one tenanted commercial space, offering tremendous upside potential through lease-up and rent optimization. Recently renovated from top to bottom, the property includes a new hot water radiator system with individual thermostats for each unit, as well as new appliances throughout. Located on high-visibility King Street, this property offers outstanding exposure perfect for long-term value and strong future income potential. Opportunities like this don't come often. Book your private showing today and unlock the full potential of 457 King Street East! (id:56889)
RE/MAX Twin City Realty Inc.
216 Heritage Park Drive
Greater Napanee (Greater Napanee), Ontario
BUILT BY SELKIRK LIFESTYLE HOMES - This beautifully upgraded 1719 sqft townhome sits on a desirable corner lot. Offering 3 bedrooms and 2.5 bathrooms, including a spacious primary suite with a 4-piece ensuite and a large walk-in closet. The secondary bedrooms also feature their own walk-in closets, providing ample storage for the whole family. Enjoy the bright open-concept main floor with a generously sized kitchen complete with a pantry, perfect for entertaining. Convenient second-floor laundry adds practicality to this thoughtfully designed home. Comes with a full Tarion warranty for peace of mind.This exceptional property is ready to welcome you, come experience the comfort, style, and quality it has to offer. Your next chapter begins here! (id:56889)
Exp Realty
410 - 112 King Street E
Hamilton (Beasley), Ontario
The Royal Connaught is a wonderful mixture of modern amenities and old school pizazz. This Studio apartment brings the term Open Concept to a new level with 629 square feet of open space and no dividing walls and murphy bed. The California shutters compliment the floor to ceiling windows and bring in an abundance of natural light. You can access the seldom offered terrace from your living space and enjoy the fresh air and sunlight Hamilton has to offer. The unit comes with an underground parking space and a locker. From the Royal Connaught you have easy access to many of the features of Downtown Hamilton including shopping, restaurants, Gore Park, Bay Front Park, hiking trails. (id:56889)
Keller Williams Edge Realty
4 - 50 Bartlett Avenue
Toronto (Dovercourt-Wallace Emerson-Junction), Ontario
Rarely Offered premier Lanehouse Suite w/ huge unobstructed view from private oversized terrace! Huge Windows allows natural sunlight into the Open Concept Chef's Kitchen w/ custom pullout shelving in all cabinets. Soaring high ceilings! custom designer upgraded finishes throughout. Ideal space for entertaining guests and enjoying. Spa-like baths w/skylight luxury & soaker tub. Large high end custom closets. in-floor heating on main floor. large ensuite back storage room (beside main floor powder bath) See floor plans attached (id:56889)
Right At Home Realty

