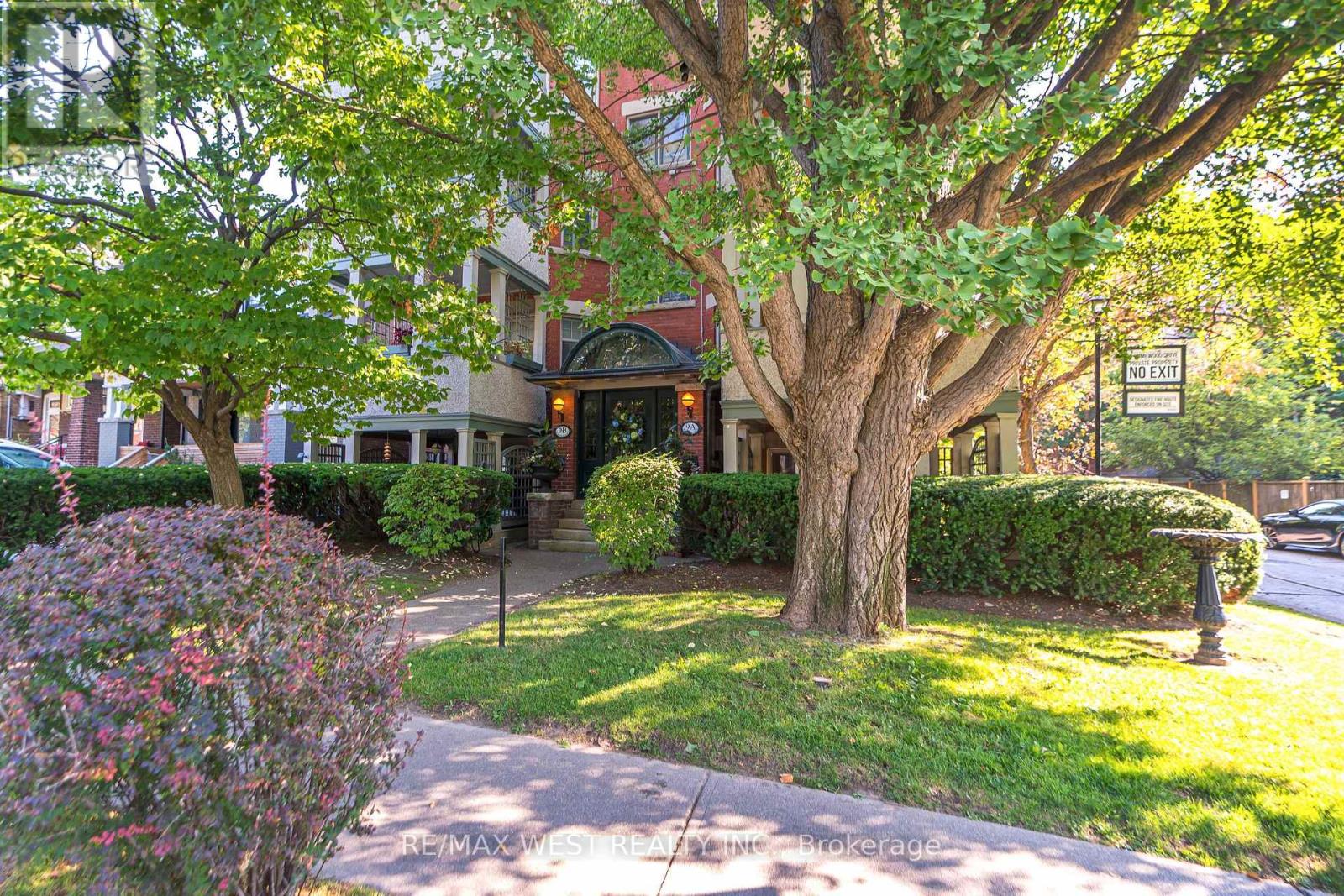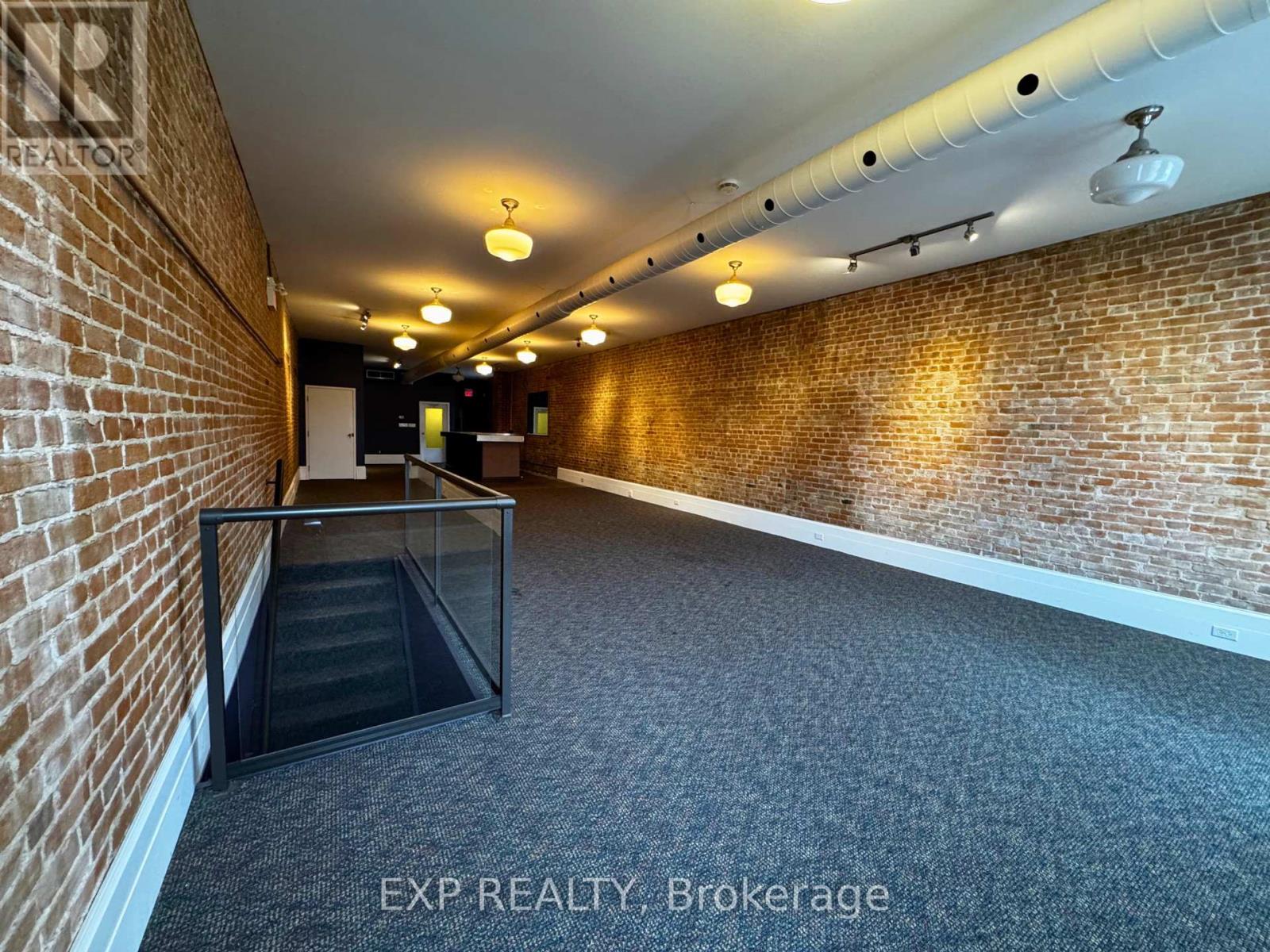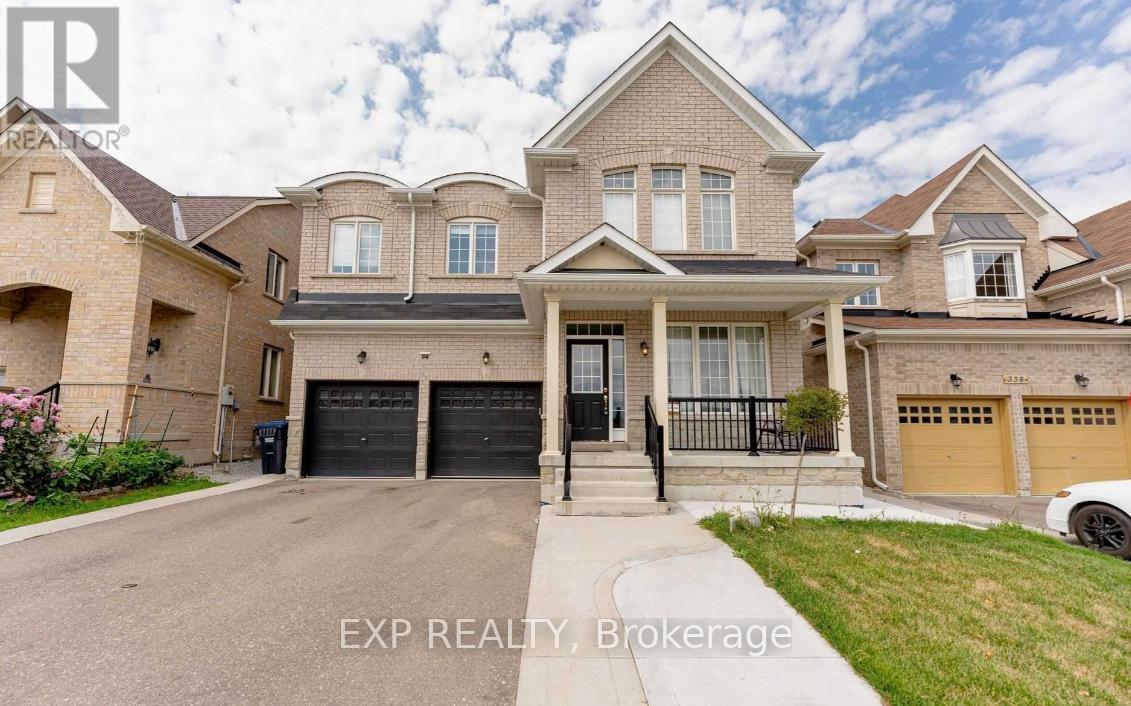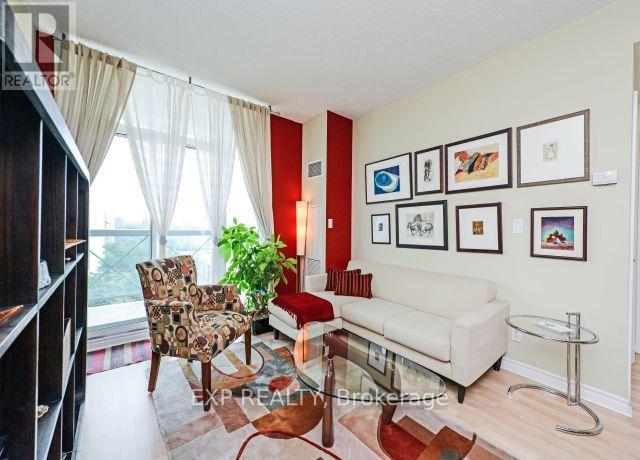339 - 32 Stadium Road
Toronto (Niagara), Ontario
South Beach, Harbour Front stack townhouse, one level unit on upper stack with two bedrooms, updated 2 years ago. Front and back balcony carefree condo complex. Leisure lifestyle surrounded by open space and fresh air. Walking distance to waterfront, transit and parks. Perfect for couples and work at home professionals. (id:56889)
Century 21 Heritage Group Ltd.
9b Humewood Drive
Toronto (Humewood-Cedarvale), Ontario
Welcome to 9B Humewood Drive. This Semi-Detached Low Mid Rise Four Plex Located In Prime Area Highly Coveted Humewood-Cedarvale. This Turn Key investment Offers 4 Two Bedroom Apartments All With Large Private Balconies, Fireplaces, Hardwood Floors Throughout, Crown Moulding, Vintage Claw Soaker Tubs, Loads of Character And Charm. Features Stained Glass Windows, Vintage Lighting, Professionally Landscaped Grounds, A Private Garden Oasis With Spectacular Water Feature (Pond) Ideal When Looking For A Peaceful Retreat. Also Features In-ground Lighting, Sprinkler System, Large Garden Shed Equipped With Fridge. This Property Shows True Pride of Ownership A Must See. Please Note: Must Be Sold With 9A Humewood Dr currently on the market. (id:56889)
RE/MAX West Realty Inc.
9a Humewood Drive
Toronto (Humewood-Cedarvale), Ontario
Welcome 9A Humewood Drive, Rare Opportunity! This Semi Detached Low Mid Rise Four Plex Located In A Highly Coveted Humewood - Cedarvale. This Turnkey Investment Offers 4 Two Bedroom Apartments All With Large Private Balconies, Fire Code Complaint, Hardwood Floors Throughout, Wood Burning Fireplace, Crown Mouldings, Vintage Claw Soaker Tubs. Loads Of Character And Charm, Features Stained Glass Windows, Vintage Light Fixtures, Professionally Landscaped Grounds, A Private Garden Oasis With Spectacular Water Feature(Pond) Ideal When Looking For A Peaceful Retreat. Also Features Inground Lighting, Sprinkler System, Large Garden Shed Equipped With Fridge. This Property Shows True Pride Of Ownership, A Must See. Note: Property Must Be Sold With 9B Humewood Drive, Currently On The Market. (id:56889)
RE/MAX West Realty Inc.
312 - 45 Carlton Street
Toronto (Church-Yonge Corridor), Ontario
Spacious 2-Bedroom Condo with Rare Balcony in the Heart of Downtown! Welcome To Unit 312 At 45 Carlton Street, A Generously-Sized 2-Bedroom, 2-Bath Suite Located In The Sought-After Lexington Condos. With Over 1300 Sq Ft Of Functional Living Space, This Bright And Well-Laid-Out Unit Offers Comfort, Convenience, And An Unbeatable Location. Enjoy Two Large Bedrooms With Excellent Closet Space, A Rare Private Balcony For Outdoor Living, And A Separate Dining Area That Flows Seamlessly From The Kitchen. Brand New Light Fixtures, Washer/Dryer, And Dishwasher Add Modern Touches To This Well-Maintained Residence. Perfectly Situated Just Steps From College Station Subway, TMU, Loblaws, Schools, And A Variety Of Shops And Restaurants, Urban Living Has Never Been So Effortless. Residents Of The Lexington Enjoy A Long List Of Amenities: 24-Hour Concierge, Indoor Pool, Fitness Centre, Running Track, Squash Courts, Games Rooms, And More. Includes One Parking Spot. Utilities Are Covered, Just Move In And Enjoy Downtown Living At Its Best! (id:56889)
Exp Realty
Upper - 14 Norfolk Street S
Haldimand, Ontario
An incredible leasing opportunity awaits at 14 Norfolk Street South, Simcoe, ON. This open-concept upper unit (Second floor) offers a versatile space ideal for offices, creative studios, or boutique businesses. Located in the bustling downtown core, this property boasts excellent visibility and accessibility, making it a perfect choice for professionals and entrepreneurs.The unit features a bright and airy layout designed to maximize functionality and comfort. With ample natural light and a modern open space, it is perfectly suited for a wide range of commercial uses. Convenient nearby parking adds to its appeal, ensuring easy access for clients and employees alike.Positioned in the heart of Simcoe, this upper unit is surrounded by thriving local businesses, restaurants, and essential services, offering the perfect environment to grow your brand and attract customers. Competitive lease terms and flexible options make this property an excellent choice for establishing or expanding your business. (id:56889)
Exp Realty
511 - 16 Concord Place
Grimsby (Grimsby Beach), Ontario
Luxurious lakeside living, almost 1200 sq feet ,2 balconies, with unobstructed, panoramic views of the lake and Toronto, Stunning unit with 9 foot ceilings, Resort style living with theatre, gym, part room, outdoor BBQ and outdoor pool. steps from lake Ontario, and Grimsby on the lake. Right off the Q.E.W.2 parking spots included in the rent along with locker. Top tier living with a fantastic location, don't miss out! (id:56889)
Royal LePage Platinum Realty
6 - 19 Picardy Drive
Hamilton (Stoney Creek), Ontario
Stylish Freehold Townhouse in Prime Stoney Creek Mountain Location. Welcome to this beautifully maintained freehold townhouse, where modern design meets everyday functionality in one of Stoney Creek Mountains most desirable neighborhoods. This bright and spacious 2-bedroom, 2-bathroom home features a private backyard, an attached garage with convenient inside entry, and additional parking on the driveway - offering everything you need for comfortable, low-maintenance living. Step inside to a contemporary open-concept main floor, where a sleek modern kitchen seamlessly flows into the living and dining areas - perfect for entertaining or simply relaxing in style. Large windows fill the space with natural light, enhancing the warm, inviting atmosphere. Upstairs, the primary bedroom provides a peaceful retreat with a generous walk-in closet and a private 3-piece ensuite. A well-sized second bedroom and a beautifully finished 4-piece bathroom complete the upper level, offering space and comfort for family or guests. Ideally located directly across from Saltfleet High School, this home is just minutes from shopping, restaurants, parks, and transit, with quick and easy access to the Red Hill Valley Parkway and Lincoln Alexander Parkway - making your commute a breeze. Whether you're a first-time buyer, downsizer, or investor, this home offers unbeatable value in a prime location. (id:56889)
RE/MAX Escarpment Realty Inc.
219 Humphrey Street
Hamilton (Waterdown), Ontario
Welcome to 219 Humphrey Street - an exceptional executive residence in the heart of Waterdown, beautifully set against a tranquil ravine backdrop. This impressive home features five spacious bedrooms, along with a fully finished two-bedroom basement apartment, offering luxury, versatility and scenic charm in one remarkable package. The main floor boasts soaring 10-foot ceilings and a grand, open layout designed for both everyday living and elegant entertaining. Enjoy formal living and dining areas, a spacious family room and a dedicated office or library - perfect for working from home or quiet study. The expansive, modern kitchen is outfitted with high-end, upgraded appliances, a generous pantry, and abundant prep and storage space. In the family room, large windows, a gas fireplace and rich hardwood flooring combine to create a warm and inviting atmosphere. Upstairs, 9-foot ceilings create an open, airy atmosphere throughout. The luxurious primary suite includes a spacious five-piece ensuite and a large walk-in closet. Four additional bedrooms are thoughtfully connected by Jack-and-Jill bathrooms, blending comfort and practicality. A second-floor laundry room adds everyday practicality to this well-designed layout. The fully finished basement apartment is designed with flexibility in mind, offering two bedrooms, two full bathrooms, a private entrance, a full kitchen, and in-suite laundry. Whether you're accommodating extended family, setting up a private guest space or exploring rental income, this lower level delivers privacy and functionality without compromising access or comfort. This home seamlessly blends elegance, space and flexibility in one of Waterdown's most desirable neighbourhoods - an exceptional opportunity that rarely comes along. Don't miss your chance to make it yours. RSA. (id:56889)
RE/MAX Escarpment Realty Inc.
814 - 509 Dundas Street W
Oakville (Go Glenorchy), Ontario
5 Elite Picks! Here Are 5 Reasons To Make This Home Your Own: 1. 1,558 Sq.Ft. of Modern Luxury Living in This Meticulously Crafted Penthouse Suite with 10' Ceilings & Majestic Floor-to-Ceiling Windows Boasting 2 Bedrooms + Office, 3 Baths, 2 Balconies & 2 Parking Spaces! 2. Stunning Chef's Kitchen Featuring Extensive Custom Cabinetry, High-End Miele B/I Appliances & Large Centre Island/Breakfast Bar with Quartz Waterfall Countertop. 3. Impressive Open Concept Dining & Living Room Area with Spectacular Floor-to-Ceiling Windows, Beautiful B/I Wall Unit & W/O to Open Balcony. 4. Generous Primary Bedroom Suite Boasting Luxurious 4pc Ensuite with Double Vanity & Frameless Glass Shower, Dual Closets Plus Large W/I Closet with B/I Organizers & Cozy Sitting Area with W/O to Private Balcony! 5. Spectacular Office with 10' Glass French Door Entry, Well-Crafted B/I Bookcase & Bonus Custom Desk. All This & So Much More! $220,745.41 in Upgrades Thru This Suite!! Good-Sized 2nd Bedroom with Huge Floor-to-Ceiling Window, W/I Closet with B/I Organizers, Plus Private 4pc Ensuite. 2pc Powder Room & Custom Laundry/Linen Closet Complete the Unit. Upgraded Laminate Flooring, Thoughtfully Chosen Window Coverings & Contemporary Light Fixtures Thruout! 2 Underground Parking Spaces Plus Oversized Storage Locker. Heat/Hydro/Water, etc. Included in Maintenance Fees. Fabulous Building Amenities Including Spacious & Sophisticated Lobby with 24Hr Concierge, Games Room, Party/Meeting Room with Dining Lounge, Outdoor Terrace, Fitness Zone & More! Conveniently Located in Oakville's Thriving Preserve Community Just Steps from North Park/Sixteen Mile Sports Complex, Lions Valley Park, Shopping & Amenities, and Just Minutes to Hospital, Parks & Trails, Schools, Hwy Access & Much More! (id:56889)
Real One Realty Inc.
Basement - 340 Father Tobin Road
Brampton (Sandringham-Wellington), Ontario
This spacious lower-level unit features two large bedrooms, each with its own closet, and a bright, comfortable living space. The kitchen includes brand-new appliances, and there is plenty of natural light throughout thanks to large windows. Enjoy a private, separate entrance and access to shared laundry facilities. The unit also offers in-unit storage, one parking space on driveway is included and is located in a family-friendly neighborhood just across the street from Louise Arbour Secondary School. Only 1 minute from Chalo FreshCo, RBC, restaurants, and other amenities, and just 3 minutes from Walmart Supercentre. Utilities are 30%.This is a private, move-in-ready space in an unbeatable location inquire today to schedule a viewing! (id:56889)
Exp Realty
904 - 1359 Rathburn Road E
Mississauga (Rathwood), Ontario
Stunning 1-Bedroom + Den Condo in the Prestigious Capri Building! Live in luxury with breathtaking views of the Toronto skyline from your private balcony! This elegant unit features soaring 9-foot ceilings and is flooded with natural light. Enjoy a sleek kitchen with granite countertops and a convenient breakfast bar, perfect for entertaining. Ensuite laundry for ultimate convenience, 1 underground parking spot so you never have to worry about snow and a storage locker too! Not to mention all utilities are included in low maintenance fee - no extra bills! Resort-Style Amenities: Indoor pool, hot tub, and sauna. Cozy library and billiards room. State-of-the-art fitness center. Expansive party room with walkout to an outdoor patio. Kid-friendly playground. Located in the heart of Mississauga, just steps from top-rated schools, premier shopping, and seamless public transit. Commuting is effortless with easy access to Highways 401, 403, 427, QEW, and the GO Station. Indulge in the best dining, entertainment, and recreation all just minutes away! This unit is a rare find don't miss your chance to call it home Toady! (id:56889)
Exp Realty
2081b Snow Crescent
Mississauga (Lakeview), Ontario
Welcome to your charming oasis! Step into this freshly renovated, 1-bed suite, w/a separate entrance. Bathed in natural light & brimming w/cozy vibes, this unit is perfectly designed for the modern young professional or savvy singleton seeking their own space. Nestled away from the hustle & bustle, yet situated in the easily accessible Applewood community (walk to Longos, Shoppers, Gym, LCBO and transit). Picture yourself unwinding in the bright living area or whipping up culinary delights in the sleek kitchen. W/separate access from the main house, enjoy ultimate privacy & freedom. Your dreamy retreat awaits! 1 car parking, 25% of utilities/mth. No AC (Portable Unit Ready), W/D ensuite. (id:56889)
Keller Williams Real Estate Associates












