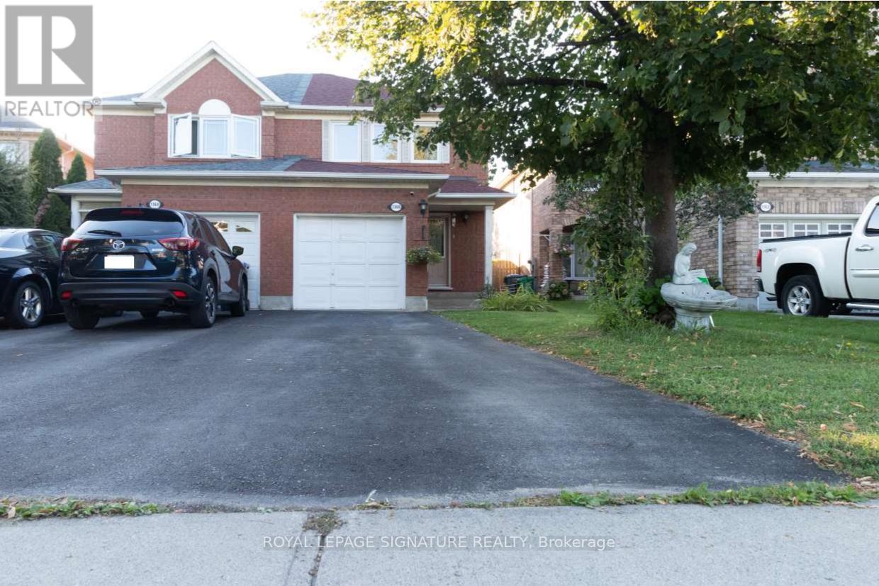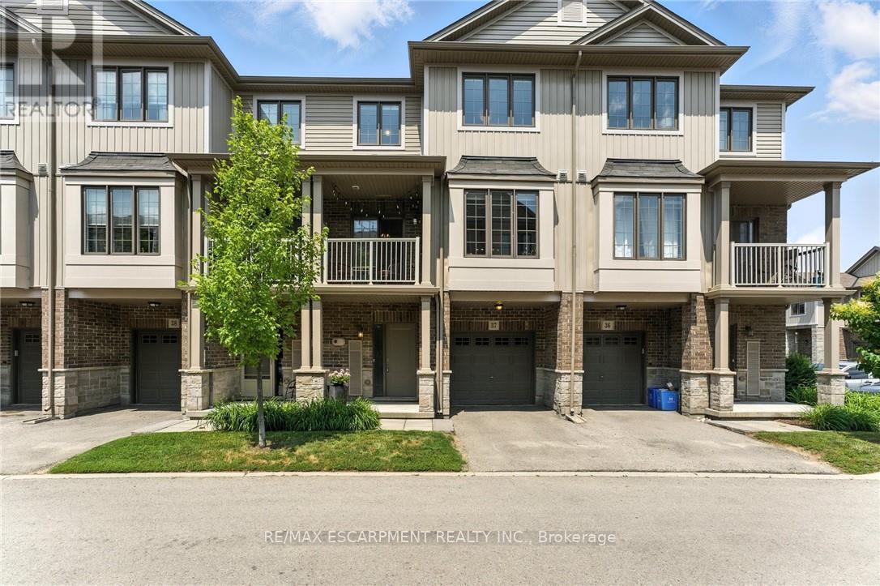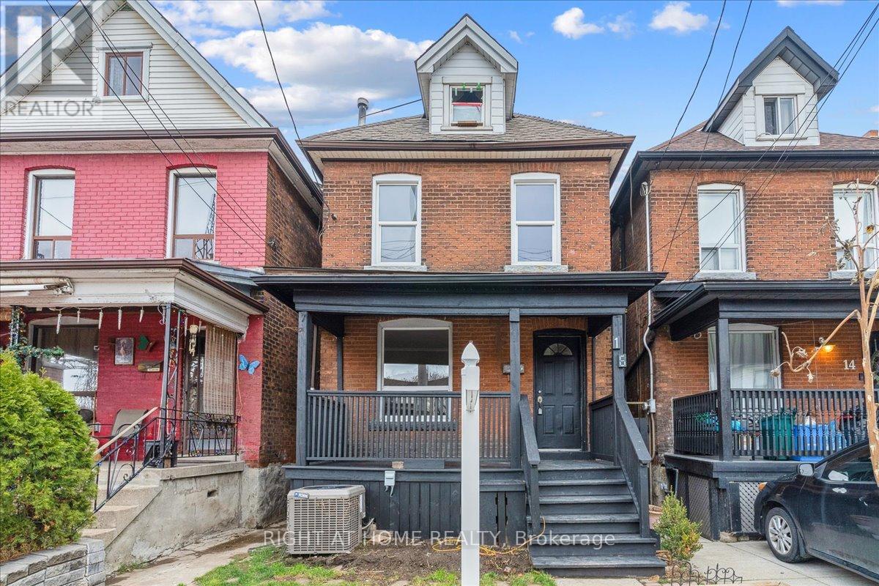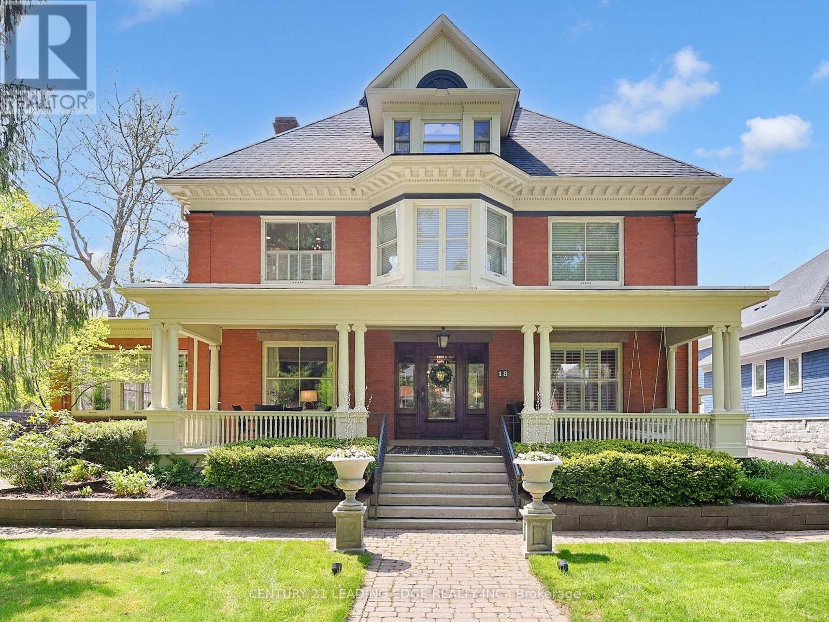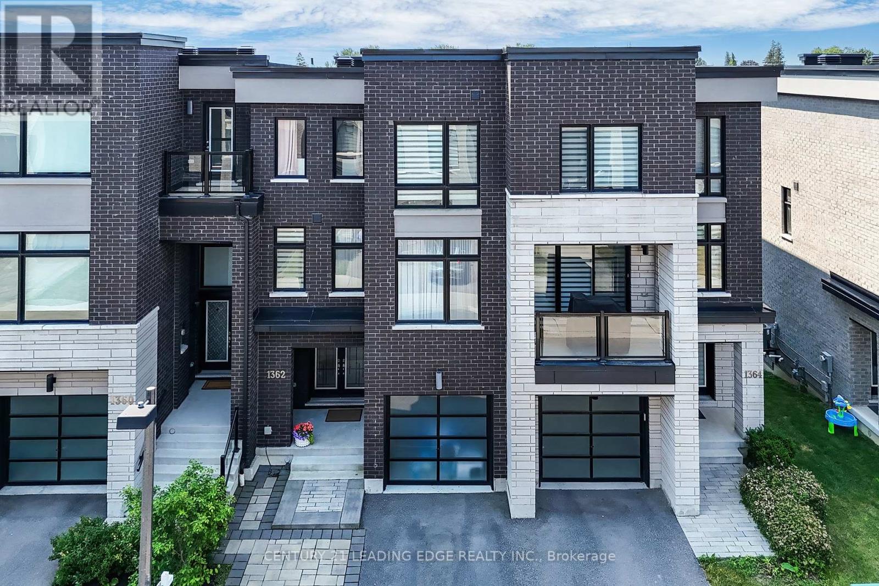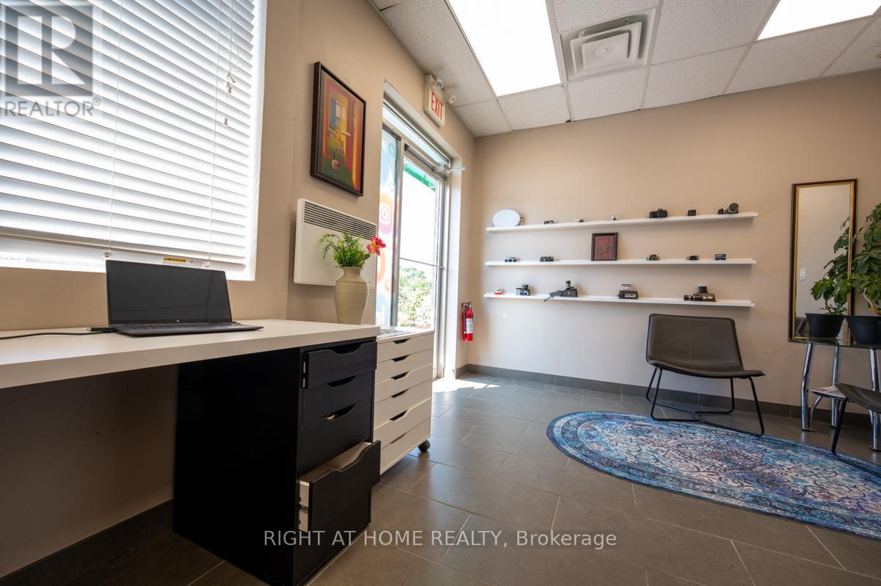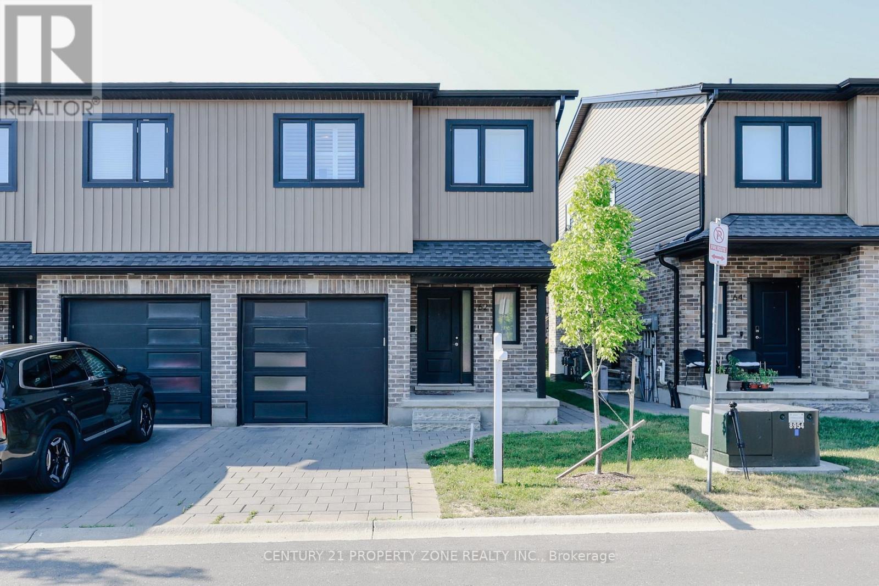492 Country Club Crescent
Mississauga (Clarkson), Ontario
Welcome to your dream home in the heart of Clarkson Village, where timeless elegance meets modern living. Perfectly situated on a sprawling 200 x 200 ft lot where you can enjoy the very best of Clarkson Village & Port Credit's local amenities including fine dining, boutique shopping, amazing public & private schools, waterfront parks, the Rattray Marsh, the Go Station & an easy commute to Toronto via the QEW! Inside, you're immediately met by an upgraded interior w/ approx 5,000 SF of living space that radiates warmth & sophistication. The open concept floor plan allows for seamless entertainment w/ loved ones & is anchored by gleaming hardwood floors, pot lights & expansive windows that bathe this home in an abundance of natural light. Step into your gourmet chef's kitchen ft Bosch b/i appliances & ample upper and lower cabinetry space. The double sided gas fireplace sets the perfect ambiance in both your dining & great room, elevated w/ cathedral ceilings & picture windows that overlook the mesmerizing backyard oasis. Ascend upstairs, where you'll find 5 spacious bedrooms thoughtfully designed for large families or multi-generational living, with 1 junior suite ft a 3pc ensuite. The Owners suite is your private sanctuary w/ a walk-in closet for all of your prized possessions, a gas fireplace & a lovely 5pc ensuite perfect for unwinding after a long day. The partially finished basement extends your sq ft w/ a rec room, a laundry room, a guest bedroom or office space & some unfinished space to create a home spa, a movie theatre, a gym, etc - the possibilities are endless! Outside, the backyard is a nature lover's paradise w/ mature trees encircling this home for ultimate privacy! Enjoy alfresco dining on the wooden deck or gather around the stone patio fire pit and enjoy an evening glass of wine. This is more than just a home - it's a private retreat for loved ones to create everlasting memories in. (id:56889)
Sam Mcdadi Real Estate Inc.
1366 Quest Circle
Mississauga (Meadowvale Village), Ontario
Beautiful 3Br Home Situated In Prestigious Levi Creek Community. Spacious Living & Dining. Renovated Kitchen (2019) With Backsplash & Granite Counter. Generous Sized Bedrooms. Pot Lights Through Out. Oak Staircase. No Carpets. Lots Of Storage. No Houses At Back. Close To Top Rated French Schools, Levi Public, St. Barbara & St. Marcellinus. Walking Distance To Conservation. Quiet Street. Mins Drive To Heartland, 407 And 401. (id:56889)
Royal LePage Signature Realty
1 Archdeacon Clark Trail
Hamilton (Kennedy), Ontario
Welcome to this beautifully maintained bungalow in the sought-after gated 55+ community of St. Elizabeth Village. This 1,232 sq. ft. home offers true one-floor living with no stairs, an attached garage, and a double driveway that fits two vehicles - perfect for ease and convenience. Inside, you'll find 2 spacious bedrooms and 1.5 bathrooms, including a large main bath featuring a roll-in shower - ideal for those with mobility needs. The open-concept kitchen, living, and dining area boasts soaring 16-ft vaulted ceilings, creating a bright and airy feel. Rich hardwood flooring runs throughout the main living space and both bedrooms, offering a warm and elegant touch. Tucked into a quiet pocket of the Village, the home offers tranquil views of one of the community's 14 scenic ponds - a perfect spot to relax and unwind. St. Elizabeth Village offers an unmatched lifestyle with resort-style amenities, including a heated indoor pool, gym, saunas, hot tub, golf simulator, woodworking shop, stained glass studio, and wellness services such as a doctors office, pharmacy, and massage clinic - all within the community. Located just minutes from shopping, grocery stores, restaurants, and with public transit that comes right into the Village, everything you need is close at hand. This is retirement living at its finest - don't miss your chance to call this exceptional home yours! (id:56889)
RE/MAX Escarpment Realty Inc.
37 - 377 Glancaster Road
Hamilton, Ontario
Welcome to this bright and spacious 2-bedroom, 2-bathroom townhome nestled in a quiet and desirable Ancaster neighbourhood. Designed with both comfort and functionality in mind, this home wont disappoint! The main floor features a versatile multi-purpose den, perfect for a home office, workout area, or cozy retreat, along with a large closet for ample storage. Upstairs, discover a stunning open-concept living space bathed in natural light from expansive windows and patio doors leading to a Juliet balcony. Entertain with ease in the upgraded kitchen, complete with stainless steel appliances, quartz countertops, pot lights, a breakfast bar that comfortably seats four, and a seamless flow into the dining area. The living room is equally inviting, featuring wide-plank hardwood floors and brilliant natural light by day, transitioning to warm, ambient lighting at night. The third floor offers an upgraded primary bedroom with a generous walk-in closet and a large window that fills the space with light. A spacious second bedroom also features a walk-in closet, offering plenty of room for guests, family, or additional office space. Convenient bedroom-level laundry adds modern practicality, while the main bathroom impresses with a double vanity and a sleek glass-enclosed shower. Ideally located just minutes from the vibrant Meadowlands shopping and dining district, highway access, and scenic nature trails, ensuring the perfect balance of urban convenience and peaceful surroundings. (id:56889)
RE/MAX Escarpment Realty Inc.
16 Birch Avenue E
Hamilton (Gibson), Ontario
This 3 + 1 bedroom home has been freshly painted and new floors throughout! Turn-key renovated property with nothing to do but move in and enjoy! Classic 2.5 storey, solid brick home. Central location, minutes from the downtown core and everything Hamilton has to offer. Great access to public transit.Modern, open concept layout with historic details including high ceilings and original trim. Large windows provide plenty of natural light. Incredible all new kitchen features extended height cupboards with crown moulding, granite counters, subway tile backsplash, pot lights and breakfast bar and brand new S/S appliances.Second level has three bedrooms and main bath. There is 3 piece bath on the lower level. Finished attic level features white-washed pine walls & ceiling and new floors. Could be used as a home office, playroom, or even a 4th bedroom. (id:56889)
Right At Home Realty
18 Brant Road N
Cambridge, Ontario
Welcome to Timeless Elegance Reimagined. This exquisite century home blends timeless elegance with modern luxury. From the moment you enter, period details ornate millwork, hardwood floors, and multiple fireplaces evoke the craftsmanship of a forgotten era. Yet every space has been updated to suit todays lifestyle. Step onto the covered front porch, perfect for morning coffee or evening chats, then enter a space where craftsmanship shines. Rich wood features, soaring high ceilings, and thoughtfully restored details create an atmosphere of warmth and sophistication. Designed for both relaxation and entertainment, the home boasts a spa-inspired lower level, ideal for unwinding at the end of the day. A stunning 3rd-story loft offers versatile space perfect as a studio, guest retreat, or private office with a view. Step outside to your personal paradise. The inground pool oasis invites summer fun, while the outdoor kitchen and outdoor fireplace make hosting effortless year-round. Whether you're enjoying a quiet evening or entertaining guests, this backyard is built for memorable moments. A rare blend of heritage and high-end livingthis is more than a home; it's a legacy. (id:56889)
Century 21 Leading Edge Realty Inc.
1398 Hunter Street
Innisfil (Alcona), Ontario
This beautifully updated detached home offers a spacious open-concept layout with 3 bedrooms and 3 bathrooms, providing ample room for both living and entertaining. The large kitchen features plenty of counter space and a walkout to a private backyard, which includes a new deck, a raised pergola, and professionally landscaped gardens with a peaceful waterfall.The primary bedroom is generously sized, complete with double walk-in closets for abundant storage. The entire home has been recently painted in neutral tones, enhancing its modern feel. Custom-made window coverings add a sophisticated touch to every room, while new modern laminate flooring runs throughout the living and family areas. Located in a convenient neighbourhood, this home is close to shopping, schools, the lake, and major routes like Highway 400, offering an ideal blend of comfort and accessibility. A covered front porch with a flagstone walkway adds to the curb appeal and charm of the home. Additional amenities include stainless steel appliances (fridge, stove, dishwasher, washer, and dryer), central A/C, central vacuum, a garage door opener, and a keypad entrance lock for added security. The basement is partially framed, offering future potential for additional living space.This home is perfect for anyone looking for a move-in ready, well-maintained property in a prime location! (id:56889)
Royal Team Realty Inc.
1362 Gull Crossing N
Pickering (Bay Ridges), Ontario
Welcome to AAA***3 Bed +4 washrooms Gull Crossing. This beautifully upgraded executive townhome offers a bright and Back to the most beautiful landscaped, park, open-concept living space that's just a 4-minute walk to Frenchman's Bay. Enjoy a lifestyle by the lake with easy access to scenic trails, the marina, restaurants, and local shops. walk to Pickering go Train, close to 401, Tim Hortons, Pickering Center Mall, Bright and airy this home has it all. The open concept and large window to the park kitchen is a dream, featuring upgraded cabinets, Granite countertop and Center Island, and a premium stainless steel appliance package, including a CAFE fridge. With portlights Entire in the 9 ft ceilings, this home feels even bigger than the 2000+ sq ft it is. Upgraded natural oak veneer staircases are enhanced by black metal pickets, the primary bedroom is a spacious retreat with a walk-in closet and a luxurious upgraded 5-piece ensuite featuring double sinks large window to the park clear view, glass shower. The two additional bedrooms are bright and spacious with double door closets and large windows. Added features like flat stock baseboards and custom office shelving make thishome as functional as it is stylish. There is also a bonus unfinished basement that could be finished for additional living space with Rough in! Move-in ready and steps from the water, this one check all the boxes. Builder documents and Builder upgrades list is available. (id:56889)
Century 21 Leading Edge Realty Inc.
257 - 1885 Clements Road
Pickering (Brock Industrial), Ontario
Fantastic Opportunity To Own Multi-Use Commercial Space In The Highly Sought After Pickering Industrial Condo Complex South Of Hwy 401 Along Brock Road With Ample Parking. Well-maintained Condo Unit, Bright Office With MC-12 Zoning, Ideal For A Variety Of Uses. Currently Used As A Studio With Renovations Completed. New Hot Water Tank (2025), Upgraded Roof Structure, And Fully Repaved Parking Pavement. Professional Managed With Flexible Potential And Lots Of Uses. Ideal For End User Or Investor. Excellent Location - Close To Many Amenities, Easy Access To Hwy 401 Via Brock Rd. (id:56889)
Right At Home Realty
2712 - 1 Bloor Street E
Toronto (Church-Yonge Corridor), Ontario
Live in Toronto Iconic "one Bloor" by Great Gulf &Hariri Pontarini Architects. Bloor street View, one Bdr+ media unit, Approx 620 Sqft+ Balcony. High Floor with an amazing Panoramic Toronto Down Town View. High End Finishes with Ideal Floor Plan & Fabulous Amenities ,More than 25K upgrads done by the builder, Streamlined design with Large Kitchen Island Custom B/i Cabinets with Plenty of storage.very well Maintained , most deriable location, direct access to subway lines, walk to rom, upscale restaurants ,cafes, designer Boutiqueson bloor st& yorkville such as holt renfrew & more Extra (id:56889)
Royal LePage Terrequity Realty
62 - 811 Sarnia Road
London North (North M), Ontario
Freshly Painted! END UNIT- Freehold Townhouse in North West London, with **Separate Side Entrance to Basement**. Great Opportunity for Investors, first the home buyers or growing families You won't be disappointed! Situated in a friendly neighbourhood of Hyde Park, this property has a lot to offer. Only steps away from amenities such as Western University, Hyde Park shopping centre, Costco, Wal-Mart, Schools, Downtown and Public transit. Very upgraded unit with a Separate Side Entrance to Basement- Can easily be finished to your liking as a mortgage helper or additional space for Family. Tall ceilings on all floors with Huge windows in the basement. The main floor features an open concept layout with huge cabinets, PANTRY in the kitchen, newer appliances, island with quartz counter tops, pot lights, Bluetooth speaker system, ceramic tiling and more. The second floor features a large bedroom with a large closets. The unit backs onto only green space and features a good sized deck. Will be gone quick in this market ! (id:56889)
Save Max Real Estate Inc.
6440 Pitton Road
Niagara Falls, Ontario
Welcome to this charming backsplit in beautiful Niagara Falls! Offering 3+1 beds & 2 full baths, this spacious home sits on a generous 52.99 ft x 107.19 ft lot, providing a plenty of pool sized outdoor space for entertaining or relaxing. Bathroom and kitchen have been recently renovated. Step inside to a bright, functional layout with room for the whole family. The finished basement includes a bedroom and cozy family room, ideal for guests or a teen retreat! A very well maintained deck and a patio! Perfect for growing families, this home offers both comfort and flexibility in a prime Niagara Falls location. Furnace and AC only 2 years old. ** This is a linked property.** (id:56889)
Tfn Realty Inc.


