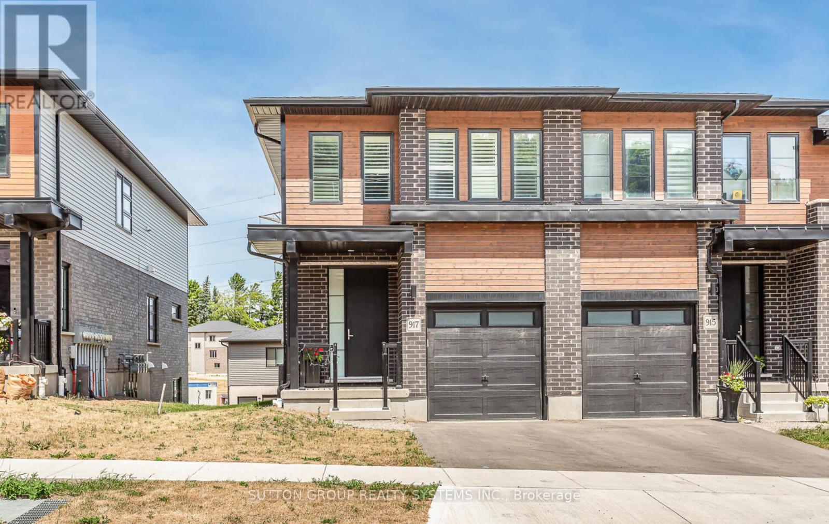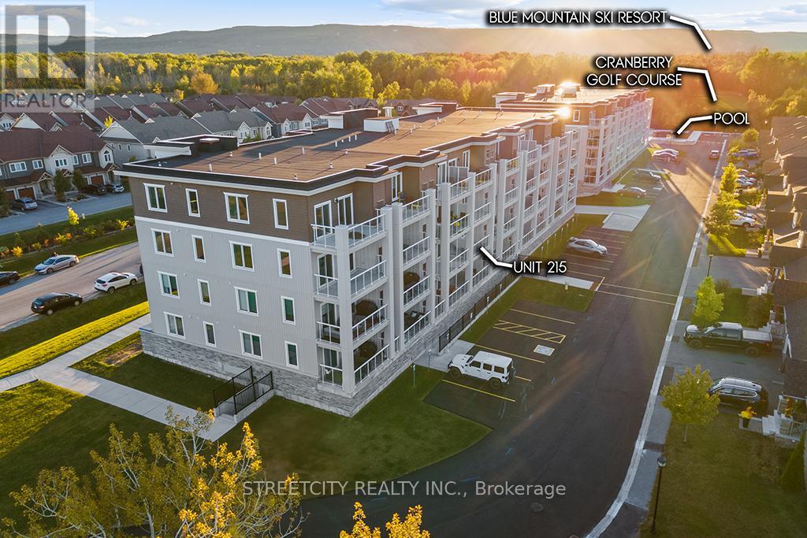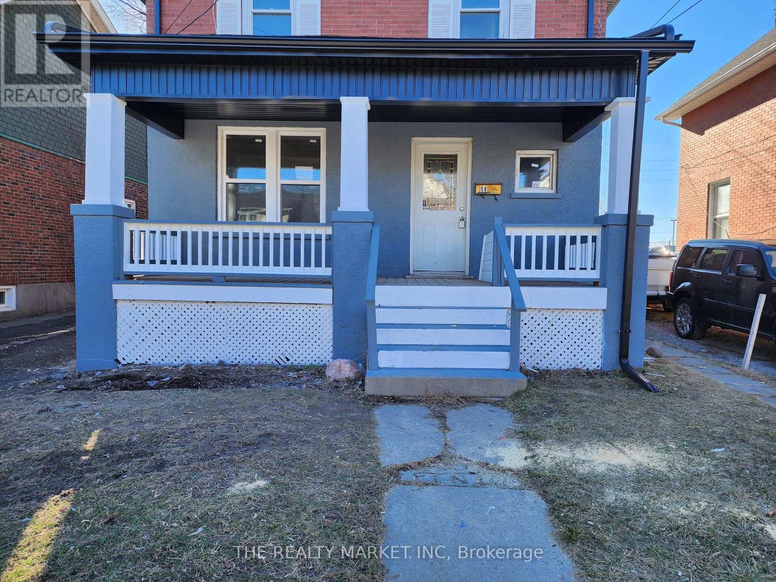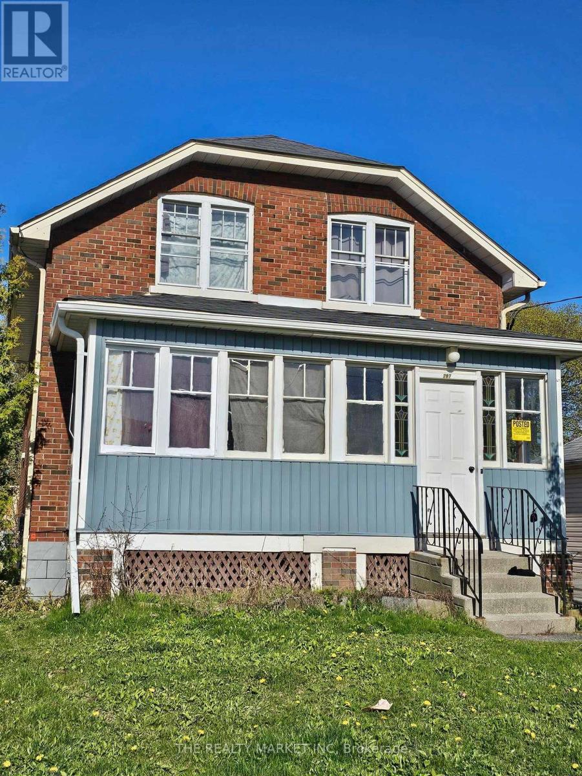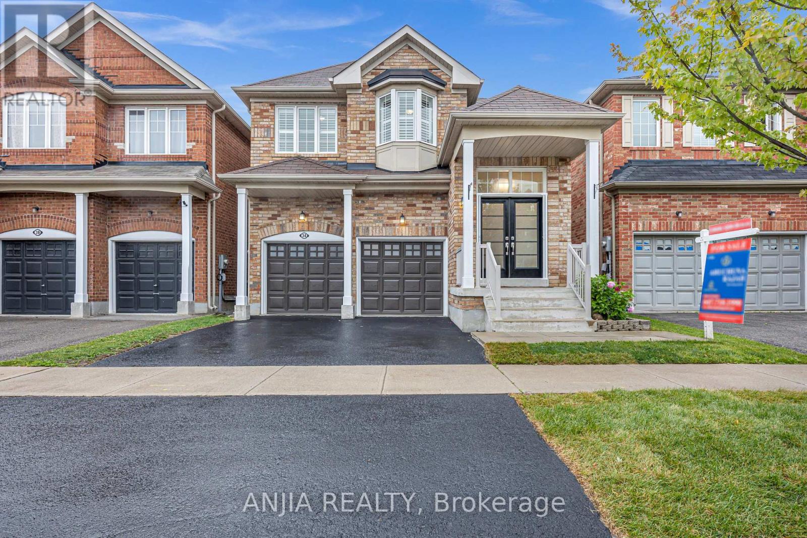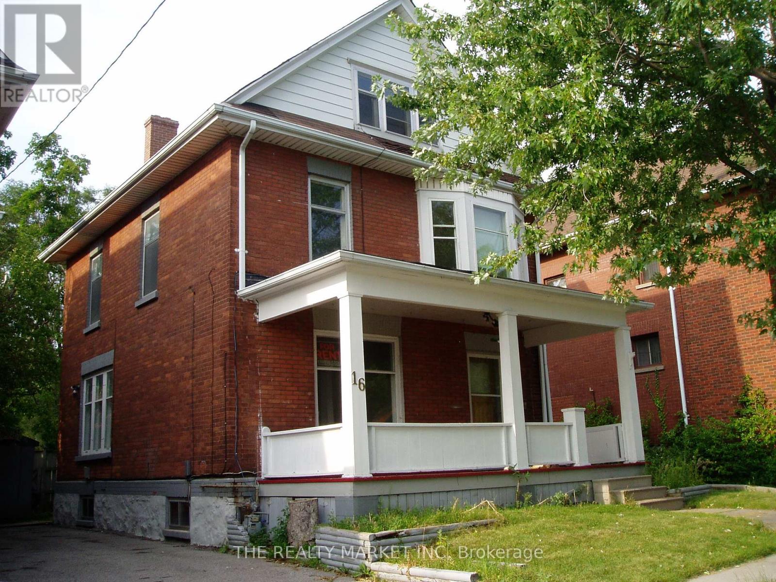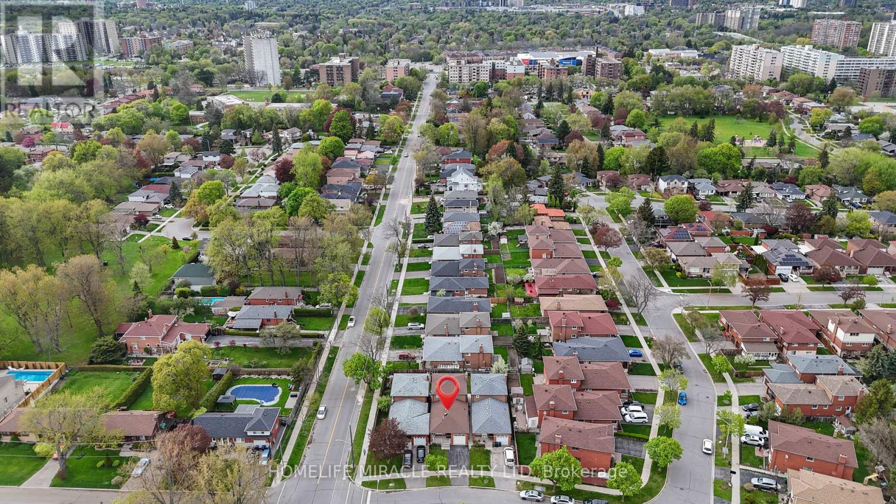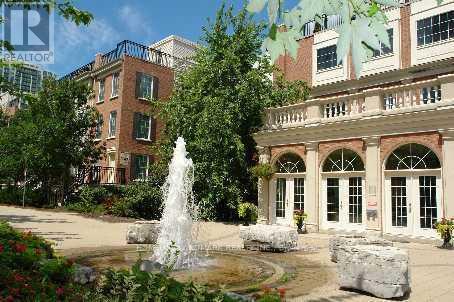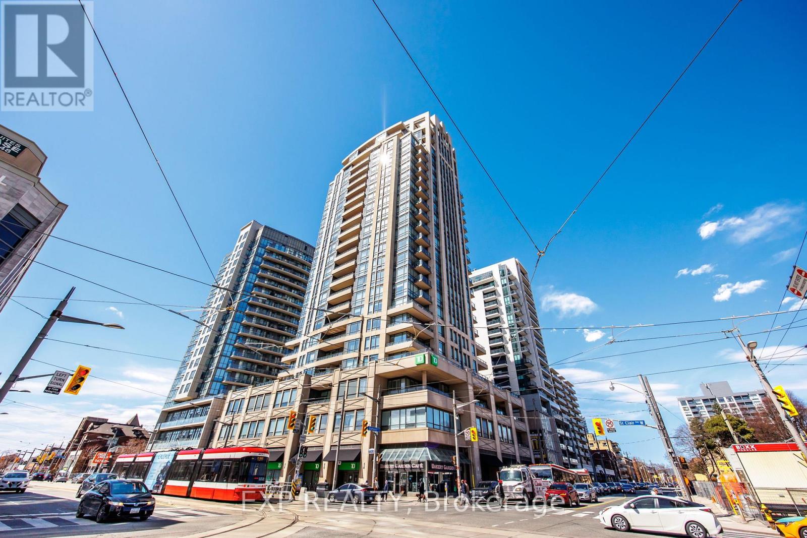202 - 25 Capreol Court
Toronto (Waterfront Communities), Ontario
Live in the heart of downtown and walk to work! Spacious 2 Bedroom+Den, 2 Bathroom condo with parking in Luna Vista - a well-managed building located in the vibrant Cityplace neighbourhood and just steps to the waterfront! Featuring approximately 823-sf of living space plus 2 walk-outs to a large 95-sf balcony, this split-bedroom layout has 9-ft ceilings, floor to ceiling windows, and an open concept floor plan that feels expansive and airy. Open concept den has floor to ceiling windows and is perfect for a home office or reading nook. Enjoy resort-style amenities: Fitness centre with weights up to 100-lbs, yoga/dance studio, sauna, rooftop pool, outdoor lounge with BBQ area, party room, kids play room, guests suites, car wash, visitor parking and more. An incredibly convenient location! Steps to Transit (streetcar goes to Union & Spadina station); Supermarkets (Sobeys/Farmboy/Loblaws); THE WELL shops & restaurants; Coffee Shops & Restaurants; Canoe Landing Park and Community Centre, Fort York Library; and Rogers Centre. Minutes to King West, Queen West, Tech Hub, Scotiabank Arena, and the Waterfront. Short walk to Financial District, Theatre District, Metro Toronto Convention Centre and Union Station (VIA Rail/GO transit/UP express). Easy access to DVP/Gardner. One premium parking spot located on the ground floor. Unit will be freshly painted. Move in September 15th! (id:56889)
Royal LePage Signature Realty
917 Robert Ferrie Drive
Kitchener, Ontario
Presenting Yet Another Phenomenal 3 Bed 4 Bath Freehold TownHome Offering A Practical Layout With A Finished WALKOUT Basement. This Home Offers 3 Spacious Bedrooms, Featuring A Primary Bedroom With An Upgraded En-Suite Bath & Two Large Walk-In Closets. Meticulously Kept & Standing At Over 1860 Sqft Abovegrade, This End Unit TownHome Boasts Gleaming Floors, A finished WALK-OUT basement With a Luxurious Full Bathroom And A Massive Open Concept Rec Area. The Sparkling Clean & Glamorous Eat-In Kitchen With Spring Polished QuartzCountertops, Extended Centre Island, a WALK IN PANTRY , Tons Of Cabinet Space, Stainless Steel Built-In Appliances With Gas Stove & CeramicBacksplash Will Wake The Creative Chef in You. This Home Whilst Featuring Neutral Colors is Complimented By Elegant Upgrades & Offers A Practical Loft Area On The 2nd Floor, Making it The Perfect Fit for A family Looking for Luxury and Comfort Together. Combine It All With Its Ideal Location & You Got Yourself A DREAM HOME. (id:56889)
Sutton Group Realty Systems Inc.
215 - 5 Spooner Crescent
Collingwood, Ontario
Discover Your Dream Home at Blue Fairview Development! Welcome to your stunning new oasis in the heart of Collingwood, just min from the breathtaking Georgian Bay! This exquisite 2-bedroom, 2-bathroom condo offers 887 sqft (as per builder floor plan) of thoughtfully designed living space that perfectly blends luxury and comfort. Key Features: Elegant Open Concept Living: Step inside to a sunlit, open-concept layout where the living, dining, and kitchen areas flow seamlessly together. The modern gas stove, sleek stainless steel appliances, and gorgeous granite countertops create a culinary haven for the aspiring chef. Breathtaking Views: Enjoy your morning coffee or evening sunsets from your spacious balcony, complete with a gas hookup for your BBQ. Overlooking the lush golf course and majestic mountains, this outdoor haven is perfect for entertaining or simply unwinding in nature's beauty. Serene Bedrooms: The primary suite boasts a luxurious walk-in closet and a private 4-piece ensuite, while the second bedroom features access to a convenient semi-ensuite bathroom. Each room offers ample space & natural light, creating a peaceful retreat. Convenient Living: With in-suite laundry & underground parking, every detail has been considered for your convenience. Plus, you'll have access to a fabulous recreation center featuring a state-of-the-art gym and an outdoor pool, perfect for staying active and socializing with neighbors. This is more than just a home; it's a lifestyle! Imagine weekend adventures at the nearby Blue Mountain ski resort, waterfront activities on Georgian Bay, or exploring charming downtown Collingwood with its vibrant shops and restaurants. Don't miss your chance to own this slice of paradise. Act quickly this gem won't last long! **EXTRAS** Builder floor plan is 886 sqft + 136 sqft balcony. and perfectly adjoined to the living room. (id:56889)
Streetcity Realty Inc.
174 Steeles Avenue E
Markham (Grandview), Ontario
Welcome to 174 Steeles Ave, Markham, ON, a beautifully maintained two-storey home in the serene neighbourhood of Thornhill. This beautiful home offers the ultimate outdoor oasis with a sparkling pool in the backyard, offering four spacious bedrooms, beautifully furnished, and three full bathrooms, one of which is conveniently located on the main floor, A Rarely Offered Opportunity For Your Family To Move Into Highly Desirable Thornhill Area With Top Rated Schools - Tesla EV Charger (id:56889)
Homelife Landmark Realty Inc.
Main Floor - 58 Kenneth Avenue W
Oshawa (O'neill), Ontario
Renovated main floor unit, can be used as an office, one block from the Courthouse; use of backyard; (id:56889)
The Realty Market Inc
Main Floor And Basement - 287 Verdun Road
Oshawa (Lakeview), Ontario
This unit is suitable for a large extended family, main floor and basement units with coin laundry; tenant pays own hydro (2 meters); plus 50% of heat and water. (id:56889)
The Realty Market Inc
339 - 16 Elgin Street
Markham (Thornhill), Ontario
Rarely offered, this fully renovated 4-bedroom, 2 full-bathroom, 2-storey condo in prestigious Thornhill showcases over $50,000 in upgrades and overlooks a serene park. As the largest unit in the complex, it offers 1,258 sqft of bright, freshly updated living space. The brand-new, modern kitchen is a chefs dream, featuring custom soft-close cabinetry, stainless steel appliances, and high-end finishes throughout. Enjoy carpet-free living with upgraded contemporary flooring, sleek glass stairs, smooth ceilings with pot lights, and two luxuriously renovated full bathrooms, each thoughtfully designed for style and comfort. With two separate entrances and two full bathrooms, this unit provides excellent potential for an in-law suite or private guest quarters. Additional highlights include a spacious private terrace, European-inspired design touches, and custom closet organizers for optimal storage. The all-inclusive maintenance fee covers heating, water, electricity, central A/C, internet, building insurance, common elements, underground parking, and cable TV. Enjoy World-Class Amenities, huge indoor pool, sauna, fully equipped gym, party room, games room, children's playground, and ample visitor parking. Unbeatable location close to top-rated schools, beautiful parks, shopping, dining, and public transit, with YRT at your doorstep and easy access to Highways 401 and 407. Stylish, modern, and priced to sell don't miss your chance to own this stunning retreat! (id:56889)
RE/MAX Hallmark Realty Ltd.
34 Horn Street
Whitchurch-Stouffville (Stouffville), Ontario
Beautifully maintained and freshly painted 4-bedroom, 4-bathroom detached home in a sought-after, family-friendly Stouffville neighbourhood. Offering approximately 2,350 sq ft of finished living space, including a professionally finished basement large open multi-purpose recreational or living space and an attached 3-piece bath. The basement also provides a cold room pantry set up with shelves and a secondary fridge as well as a secondary laundry area ideal for extended family, utility use, or workshop needs. Highlights include 9 ft ceilings on the main floor, direct garage access, and a spacious kitchen overlooking a landscaped backyard featuring a custom garden and large gazebo. The upper level offers a convenient full laundry room and a primary suite with a 4-piece ensuite. Located minutes from Main Street, the Old Elm GO Station, Tenth Line GO Bus Stop, and several parks including a new parkette opening soon. Situated in a top-rated school district with nearby Harry Bowes, St. Brigid, and a newly built French Immersion elementary- Spring Lakes Public School. A stylish, functional, and truly move-in-ready home. (id:56889)
Zolo Realty
Main - 16 Elgin Street E
Oshawa (O'neill), Ontario
Large self contained main floor unit, downtown Oshawa, near transit, university, schools, churches, shopping, bus terminal, restaurants YMCA etc. (id:56889)
The Realty Market Inc
4 Greendowns Drive
Toronto (Scarborough Village), Ontario
Recently renovated Open Concept Home. New Windows. New Floors, New bathrooms, New Potlights, New Deck, New concrete on the side, New Powder room, New Deck. This is a huge backsplit house with lots of potential. Lower portion with two bedrooms, separate kitchen, and bath was rented for 2200. Can be converred to five bedroom house. Two more basement apartments possible in unspoiled huge basement! Lower Floor Family Room With Fireplace, Good Sized Bedrooms And Large Living/Dining Area, Oak Staircase, Garage Door With Opener And Huge Backyard. (id:56889)
Homelife/miracle Realty Ltd
1549 - 5 Everson Drive
Toronto (Willowdale East), Ontario
800+ Sq Ft Condo Townhouse on Flat Level, located In the Heart Of North York. NO stairs Inside the Unit with front and rear patios! 2 bedrooms and 1 den. One underground parking and locker are included. 7 minutes walk to the Yonge/Sheppard Subway Station, easy Hwy 401 Access, quick TTC ride to Yonge and Eglinton, direct route to downtown. Close to all amenities. 5 minutes walk to Avondale Public School (JK- Grade 8). Lots of visitor parking Spots are available. (id:56889)
Homelife Landmark Realty Inc.
210 - 500 St Clair Avenue W
Toronto (Humewood-Cedarvale), Ontario
Rarely offered and highly sought after, 1 Bedroom 1 Bath at 500 St. Clair Ave w. Perfect open-concept layout with 10-foot ceilings and excellent natural light throughout. Incredible layouton this former model suite with design upgrades including granite countertops, crown moulding,Engineered hardwood light oak flooring, under-cabinet lighting, glass backsplash and so muchmore. The neighbourhood is vibrant, trendy, and walkable with weekly markets at Wychwood Barnsas well as countless restaurants, bakeries, and top tier icecream parlours "Booyah's" and"Dutch Dreams". Shoppers Drugmart within 100m of your door, 13 minute TTC ride to theFinancial District from your front door, surrounded by many parks and walking distance to theiconic Toronto landmark Casa Loma.Superb amenities include a 24-hour concierge, party room, theatre, sauna, gym, pool, terracewith BBQ and visitor parking. Owned with double bike rack. (id:56889)
Exp Realty


