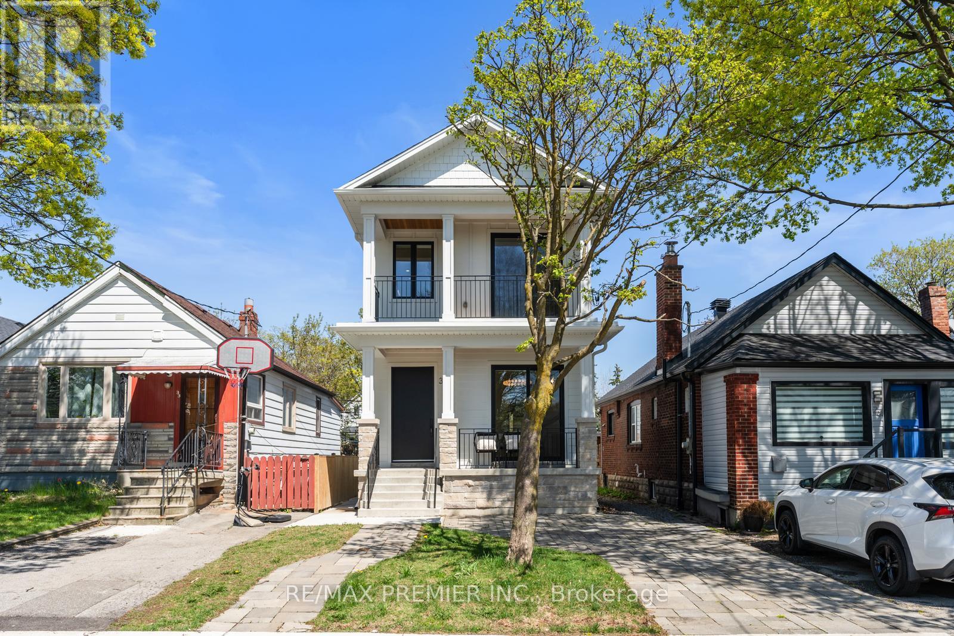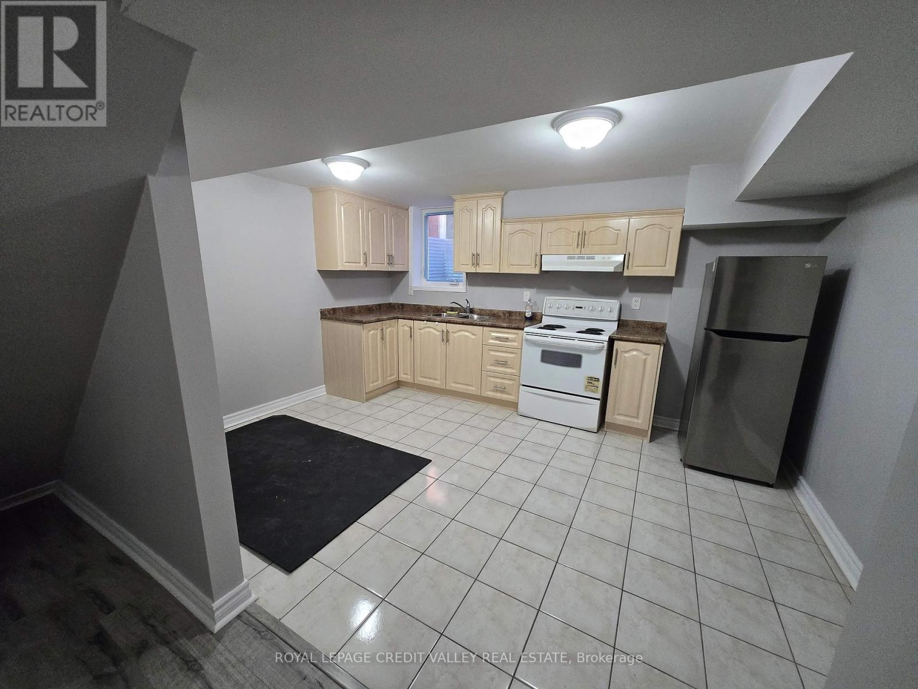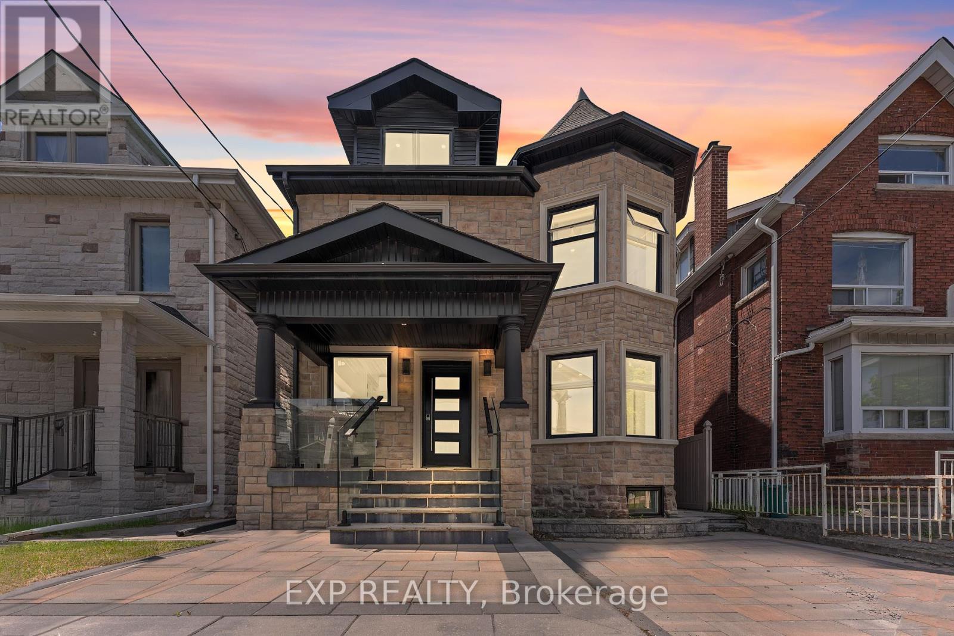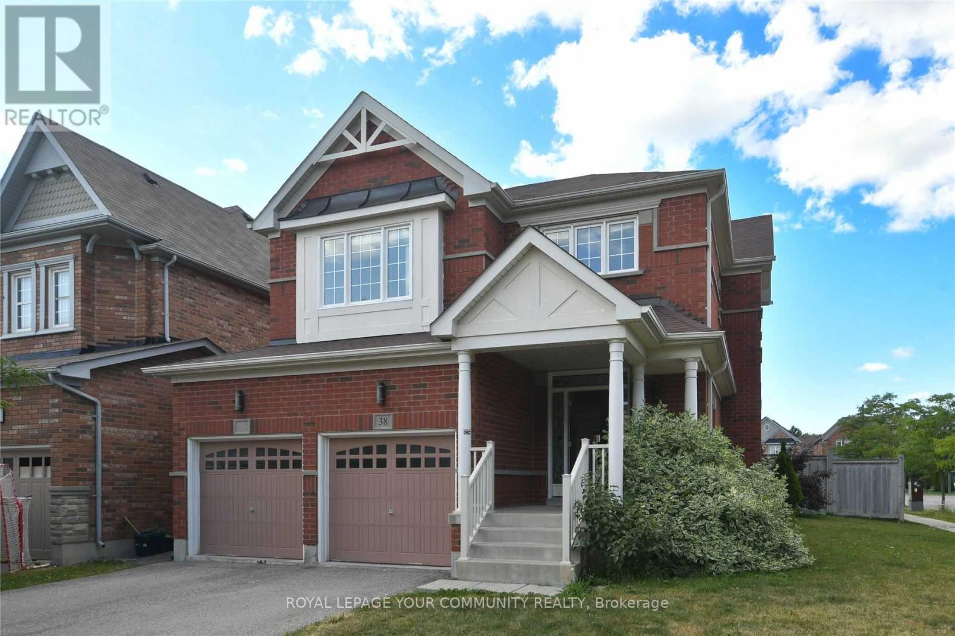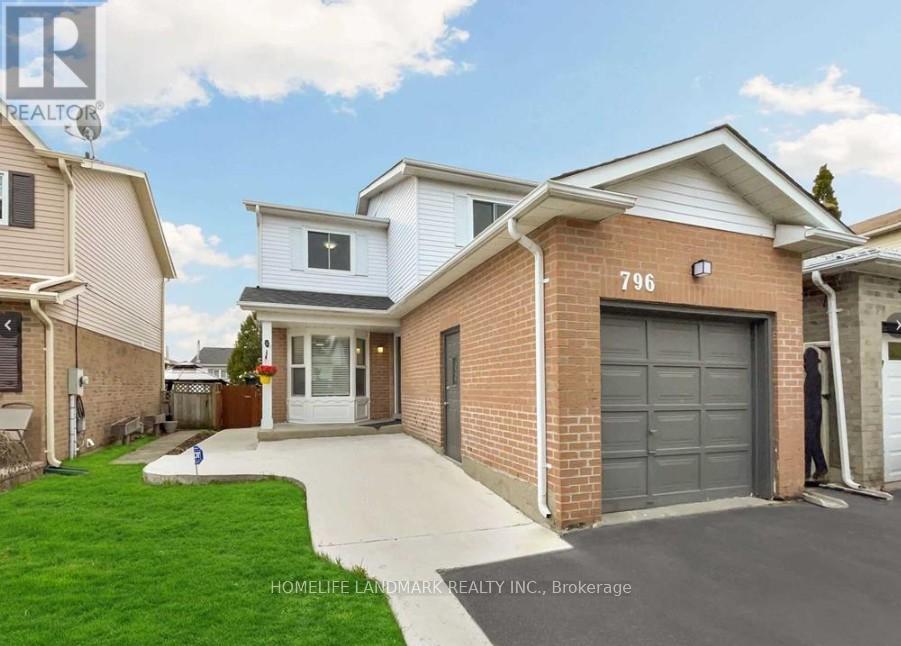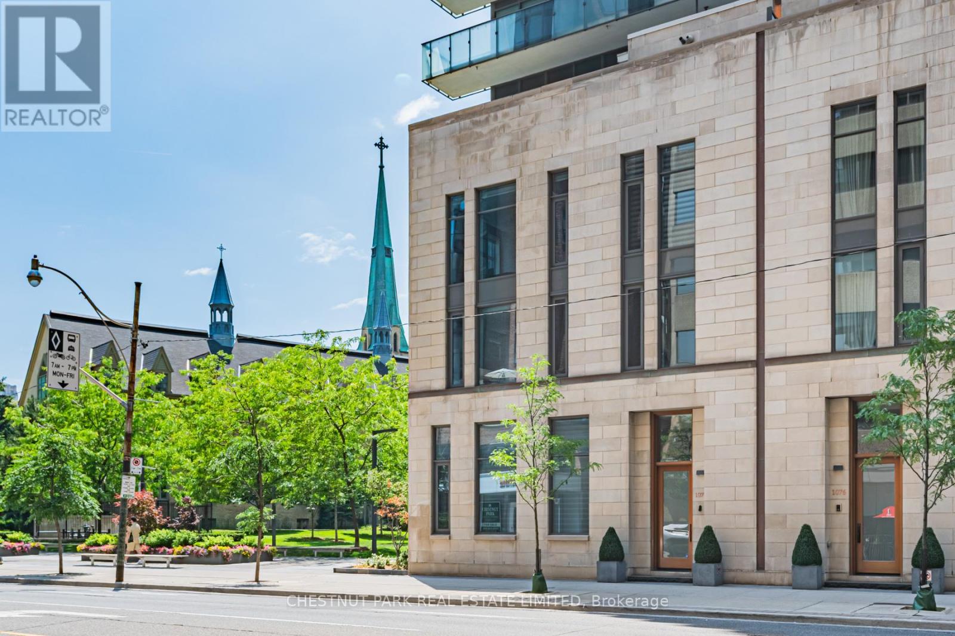31 Seventeenth Street
Toronto (New Toronto), Ontario
Designer New Build In South Etobicoke's "New Toronto" Community. This High-End, New Build Home Exemplifies Unparalleled Craftsmanship, Exquisite Design, And A Commitment To Superior Quality. Enjoy The Open-Concept Layout That Seamlessly Integrates The Living, Dining, And Kitchen Areas. The Large Windows Paired With 10' Ceilings Flood The Space With Natural Light, Highlighting The Stunning 8" Hardwood Floors Throughout. The Primary Bedroom Is Complete With A Spa-Like Ensuite Bathroom Featuring High-End Fixtures, A Free Standing Tub, And A Separate Shower. The Additional Bedrooms Are Generously Sized And Offer Ample Closet Space. Side Entrance To The Basement Featuring Second Laundry Room, Cold Cellar & 4th Bedroom, Radiant Floor Heating And An Oversized Rec Area. Enjoy Easy Access To Waterfront Parks, Trendy Boutiques, And Gourmet Dining Options. Commuters Will Appreciate The Proximity To Major Highways And Public Transit / GO Station, Ensuring Seamless Connectivity To The Rest Of The City. Walking Distance To Schools Including Humber College & More. (id:56889)
RE/MAX Premier The Op Team
1910 - 135 Hillcrest Avenue
Mississauga (Cooksville), Ontario
Well maintained open concept condo with 2 elegantly sized Bedrooms + Solarium and 1.5 bathrooms . The unit boast an picturesque view of city perfect to enjoy coffee, It has in suit laundry and kitchen is upgraded with upgraded Countertop and Stove. It also includes one underground parking and Low Maintenance Fees Amenities Include 24 Hour Security, Gym, Tennis/Squash Courts. Great Location Heart Of Mississauga, Minutes Walk To Go Station, Close To Schools And Trillium Hospital (id:56889)
Century 21 Legacy Ltd.
6 Bowsfield Drive
Brampton (Vales Of Castlemore), Ontario
Enjoy a well layout home with on open concept main floor with nine feet ceiling & Tall windows. Impressive curb appeal loading to a covered porch and grand double door entry. There is a common laundry room with a separate entrance to a 2- bedroom in-law suite. There is an internal access from the garage. You will appreciate the spacious bedrooms with plush warm carpets. (id:56889)
RE/MAX West Realty Inc.
Bsmt - 81 Pappain Crescent
Brampton (Snelgrove), Ontario
Big Bright Open 2 Bedroom Basement Available Immediately. 1 Parking On Driveway. Includes Utilities. Massive Bedrooms, Huge Windows Let In Lots Of Light. The Unit Has Been Recently Renovated. Minutes To Burnt Elm And St. Josephine Bhakita School. Close To Hwy 410, Shopping And Banking. Just Move In And Enjoy (id:56889)
Royal LePage Credit Valley Real Estate
298 Keele Street
Toronto (Junction Area), Ontario
A true showstopper! Luxury living at its finest in this newly built, modern Victorian-style home in the sought-after Junction/High Park neighborhood. The main floor boasts a stunning stone fireplace, 7" hardwood floors, coffered ceilings, and elegant lighting. The gourmet kitchen features a center island, full-height cabinetry, and built-in Miele appliances, flowing seamlessly into the dining and family rooms, which open to a Trex composite deck. The second floor offers a primary suite with a private office, stone fireplace, 5-piece ensuite, walk-in closet, and balcony. The third floor includes two bedrooms, a den, laundry closet, and a 3-piece bath. Additional highlights include a fully interlocked driveway, stone elevation, and an open-concept main floor with premium finishes. The finished basement adds a recreation room, bedroom, 3-piece bath, second laundry, and above-grade windows. Combining elegance and functionality, this home offers unmatched comfort and style. **EXTRAS** Appraisal Report and City Inspection Approval Report available upon request, providing added confidence and transparency for prospective buyers. (id:56889)
Exp Realty
22 Dayfoot Drive
Halton Hills (Georgetown), Ontario
Attention Developers, Investors, and Builders! Zoning-approved for medium-density residential development this is your opportunity to build between 92 to 165 units with no underground parking required. Options include stacked townhomes or mid-rise forms. Prime Location: Approx. 2.65 acres of landJust off Main StreetWithin 650m of the GO StationLocated in a Major Transit Station Area no parking minimumsThe generous lot size allows for ample at-grade parking, regardless of your chosen built form.This site is perfect for a development or rental project in a municipality with minimal competition and strong demand. Full due diligence package available upon request. Dont miss out on this rare opportunity. (id:56889)
Royal LePage Your Community Realty
38 Green Darner Trail
Bradford West Gwillimbury (Bradford), Ontario
Ready to Move In 20 Aug, Full House For Rent in one of Bradford's finest communities. Brand new GE Fridge, GE Gas stove, washer/dryer. Freshly Painted 4 Bedroom and 3 bathrooms detached 2 storey house, Great Location for families with kids, Very Close to elementary school, Library and community Centre, Walmart, Food Basic, Canadian Tire, Home Depot, few min drive to highway 400. (id:56889)
Royal LePage Your Community Realty
106 Brooke Street
Vaughan (Crestwood-Springfarm-Yorkhill), Ontario
Situated Pristinely On a 150FT Wide Lot, This One-Of-A-Kind Custom Built Home Offers A Unique Design Language Perfect For Families. Flanked By Dual Double Garages, The Circular Drive Can Accommodate 14 Cars. The Entrance Welcomes A Water Feature, and Access To The Double Level Office Featuring Wood Trim, A Coffered Ceiling & Glass Railings. A Sprawling Kitchen Includes An Over-Sized Bi-Level Island With Contrasting Countertops, Sub-Zero Fridge, Dual Wall Ovens, Three Sinks & Ceiling Mounted Hood. The Optimal Design Extends Into The Bedrooms Where Each Bedroom Features An Upper Loft Space. Special Features Of This House Will Include A Full-Sized Gym With Basketball Net, Rock Climbing Wall & Treadmill, A Media Room With Inclined Seating, A Projector, and Hi-FI System, and A Sauna. A Quiet & Safe Neighborhood With Great Schools. Book A Showing Today To Experience This One-Of-A-Kind House For Yourself. (id:56889)
Highgate Property Investments Brokerage Inc.
27 - 290 Yorktech Drive
Markham (Buttonville), Ontario
Desirable unit in First Markham Centre - one of Markham's most sought-after industrial/commercial hubs. Excellent Location Facing Yorktech Dr With Great Exposure & Easy Access. 15 ft clear height, one Drive-In Shipping Door. Minutes To Highway 404/407, close to Public Transit, Restaurants, Costco, Home Depot & First Markham Place. Currently Tenanted, Suitable For Many Uses. Great For Own Use Or Investment. (id:56889)
Hc Realty Group Inc.
796 Bennett Crescent
Oshawa (Pinecrest), Ontario
Modern 3-Bdrm Detach w/ Sep Ent to Fin 2-Bdrm Bsmt In-Law Suite! Bright & Spacious Main Flr Feats O/C Living/Dining w/ Hrdwd Flrs & W/O to Deck. Elegant Oak Staircase w/ Wrought Iron Pickets. Lrg Prim Bdrm w/ W/I Closet & Ample Natural Light. Fin Bsmt In-Law Suite Incl 2 Bdrms, Full Bath, Kitchen & Rec Area Ideal for Extended Family or Potential Income. Quiet Family-Friendly St. Mins to Shops, Dining, Parks, Rec Ctr, Schools & Transit. Move-In Ready! (id:56889)
Homelife Landmark Realty Inc.
138 Barnham Street
Ajax (Central East), Ontario
***Welcome To This Bright & Spacious Family Size Semi-Detached Home*** The Ground Floor Offers Spacious Family Room/Office, W/O To The Front Porch, Garage Access,. Walk Up To An Ideal Open Living/Dining Room On The Second Floor That Leads To A Walkout To The North Facing Terrace, Kitchen W/Backsplash And Breakfast Area. Primary Bdrm Retreat 4Pc En-Suite And A Walk-In Closet. Located In A Family-Friendly Neighborhood, Few Minutes To School. Quick Access To Hwy 412 & 401, Numerous Stores & Big Box Stores(Within 3-5Km), Audley Rec Centre, Amazon, Go Station & So Much More! (id:56889)
RE/MAX Royal Properties Realty
11 - 1074 Bay Street
Toronto (Annex), Ontario
This prestigious Yorkville luxury townhouse offers an unrivaled fusion of style and convenience. An exquisite residence showcasing impeccable craftsmanship & designer finishes with numerous upgrades throughout. Ideally situated in sophisticated Yorkville and just steps to the designer boutiques along Bloor, world-class dining, U of T & easy access to transit, this home epitomizes refined urban living at its finest. A Sun Filled Corner Suite with floor to ceiling windows and an interior design that is as functional as it is elegant with nearly 3000 sq ft of interior living space and soaring 10 ft ceilings on the main level. With 3+1 bedrooms & 4 bathrooms and 1 of only 6 townhouses in the complex with a coveted south-facing view, this property offers a serene & picturesque backdrop thats rare to find in the city. Enjoy cooking in the beautiful open concept Irpinia kitchen with ample storage space and a pantry and features top-of-the-line appliances by Sub Zero & Wolf. The open concept design is complemented by soaring 10 ft ceilings on the main level and a custom glass stairwell connecting each level. A standout feature is the private ensuite elevator, allowing for effortless movement between all levels. The 2nd floor features a flexible floor plan with an oversized family room (could be converted to another bedroom if desired) while a 2nd bedroom with a 4 piece ensuite bathroom & an oversized laundry room with storage and a 3 piece hall bathroom complete the 2nd floor. The primary suite sits atop of the townhouse with a luxurious spa-inspired custom 5 piece ensuite bathroom, walk-in closet & more customized built-in closets. Relax, entertain & unwind on the beautiful rooftop terrace with BBQ hookup and fire table, room to lounge & dine in privacy with a canopy above. A rare 3 private car garage and a lower level with a mudroom and plenty of storage add to the functionality of this home. (id:56889)
Chestnut Park Real Estate Limited

