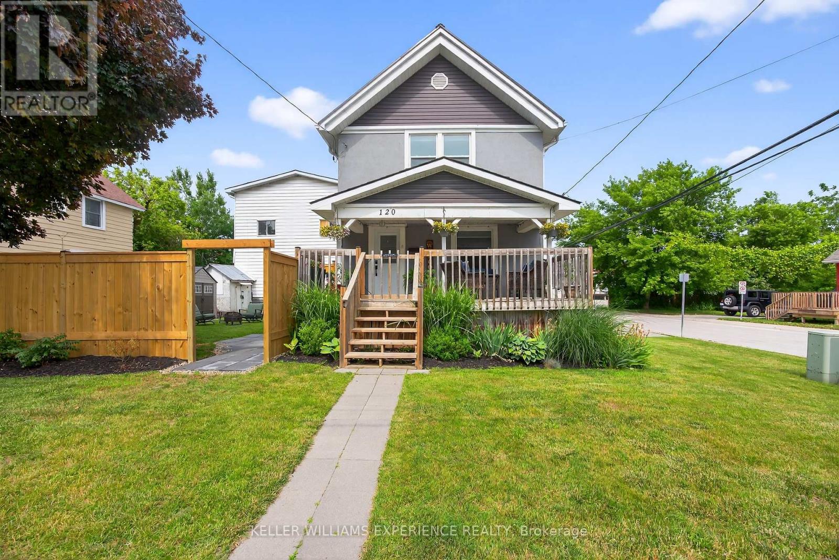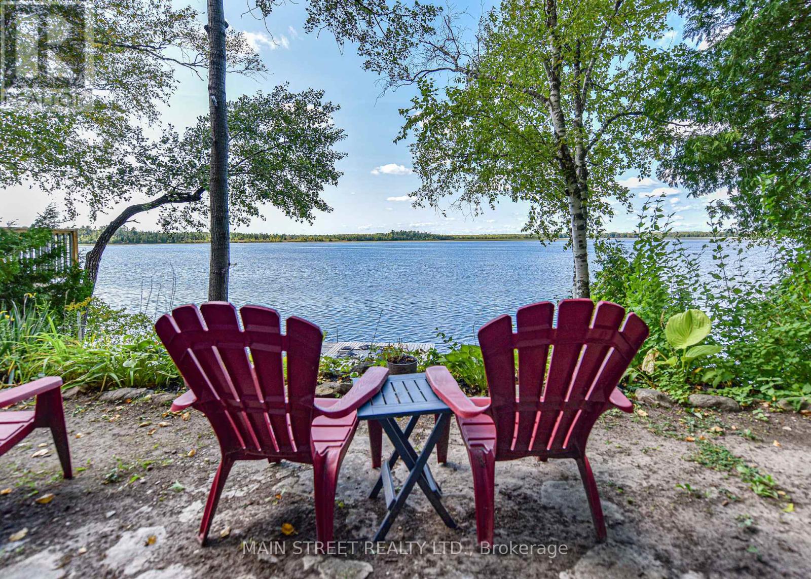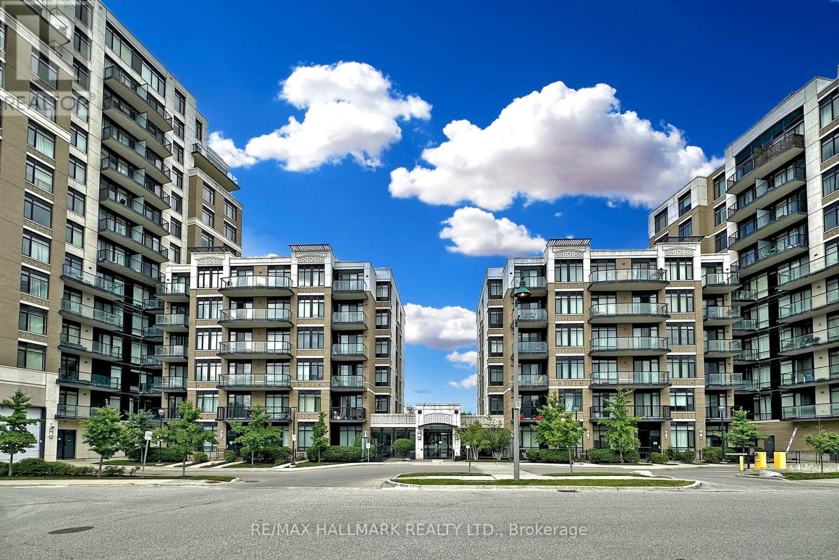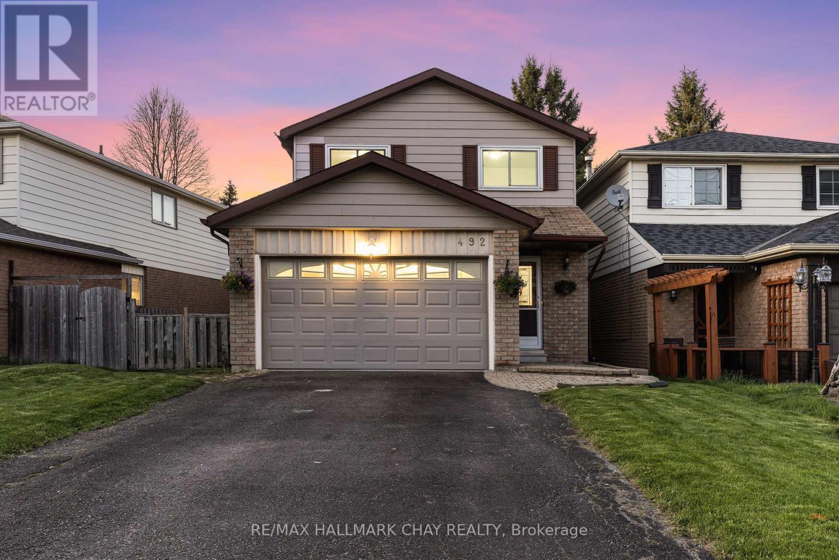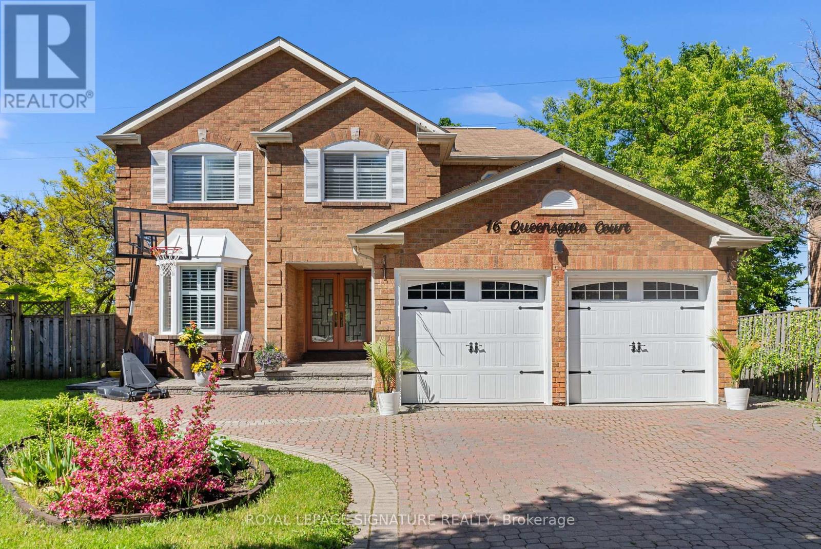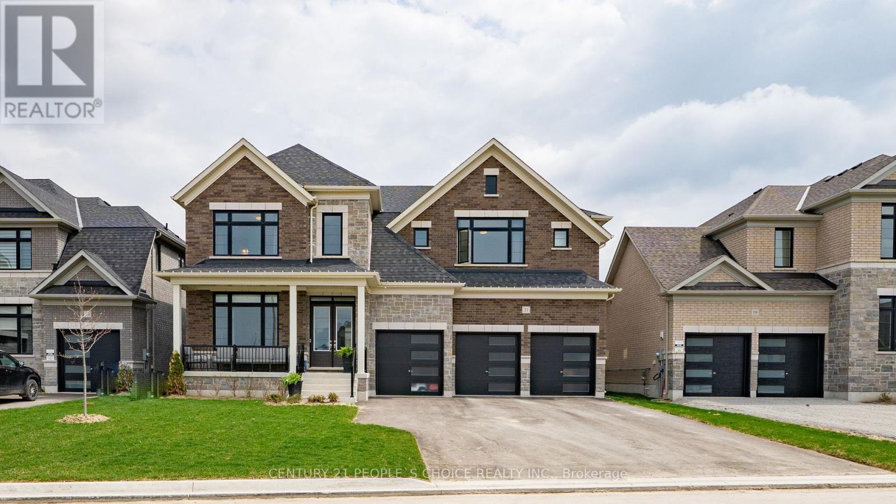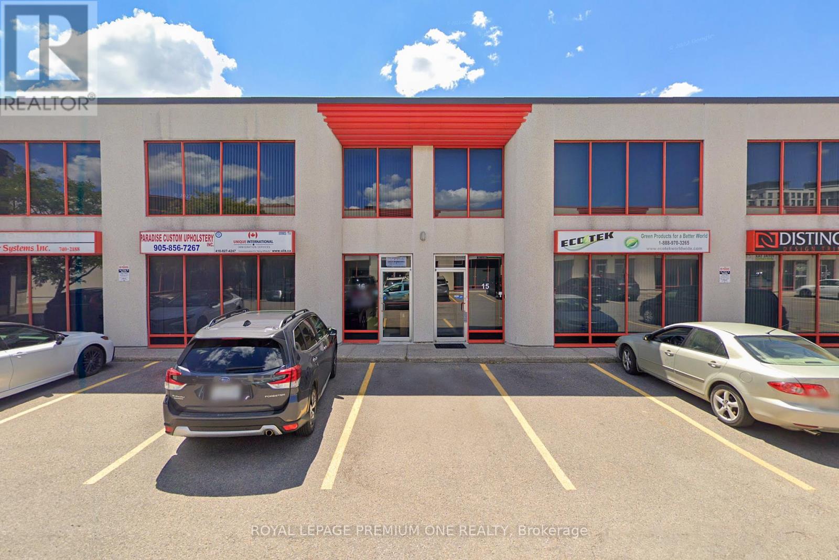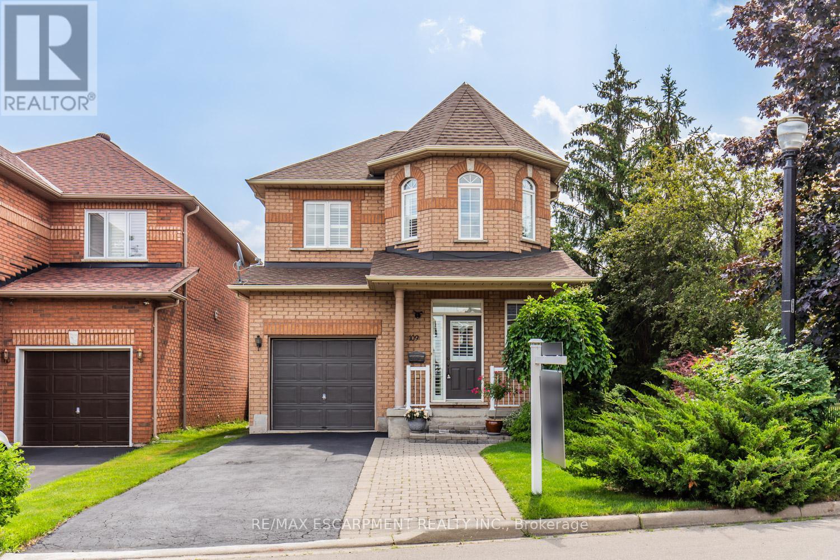120 Dunlop Street
Orillia, Ontario
Welcome to 120 Dunlop Street, a charming 4-bedroom century home ideally situated on a corner lot in the heart of Orillia. This well-kept 2-storey residence offers a perfect blend of character and practicality, making it an ideal choice for families, first-time buyers, or investors. Step inside to find a bright and inviting main floor featuring a spacious living room, formal dining area, and a functional kitchen with plenty of counter space and storage. A convenient main floor laundry room and 2-piece powder room add to the home's everyday comfort. Upstairs, you'll find four generously sized bedrooms, all filled with natural light, along with a well-appointed 4-piece bath. With over 1,100 square feet of living space, there's room for everyone to spread out and enjoy. The home features a metal roof, offering long-lasting durability, and radiant gas heating for efficient comfort during colder months. Outside, enjoy the convenience of a private double driveway with space for three vehicles. Located just minutes from Orillia Soldiers Memorial Hospital, parks, schools, public transit, and everyday amenities, this home offers a walkable lifestyle in a friendly neighbourhood. Zoned residential and sitting on a unique irregular lot, this property presents a fantastic opportunity for personal enjoyment or future investment. Flexible closing available come and see the potential of this lovely home today! (id:56889)
Keller Williams Experience Realty
1316 Black Beach Lane
Ramara, Ontario
Must see this two cottage waterfront property.. Each well appointed cottage is clean and nicely decorated. They are completely self contained, each having a septic tank. There is a work shop with power . The furniture is practical and pleasant First terrace has outdoor cooking equipment and seating area Next is for viewing the water and enjoying the tree canopy.(no lawn to cut due to shade and rock) Lowest level is for swimming, and getting into the boats.A less sloping access at far right. Children can fish off the dock for hours of fun. Easy trip to Orillia, Brechin and Beaverton for supplies, hardware, etc.Brechin also has the Township office in the event you want Property information or details about short term rentals. There is a recreation hall on Lake Dalrymple Road (take the boat) which also offers a library. There are kids programs there and at the Dalton Hall near Sebright. Sebright also has a general store and there are farm markets all around.Both of these cottages are well maintained The access roads are not maintained by the Township and residents each pay about $250 for road maintenance. In summer ,trash and recycling are picked up at the door in winter, at the bottom of the hill. There is a residents boat launch further down the lane at the orange gates for ease of putting the boat in first time. This is a great set up for family and extended family or long time friends where you can be together at times and still have privacy. A truly lovely offering and it is priced to sell.The photos are really great, but reality comes with clean crisp air and the sounds of laughter. The lake continues under the bridge at the narrows into a deeper and larger lake. Fishing both winter and summer. Snowmobile club and trails for winter fun and the Carden Plain trails for exploring Nature and birdwatching. If looking to visit year round,the drilled well is located opposite at the access road. easy hook up! Sunsets and fishing are famous. (id:56889)
Main Street Realty Ltd.
203 - 151 Upper Duke Crescent
Markham (Unionville), Ontario
Welcome to This Beautiful, Large, Sun-Filled Corner Unit Featuring 2 Bedrooms Plus Den (Which Can be Used as a 3rd Bedroom). This Elegant Condo Boasts High 9-Foot Ceilings, Enhancing the Spacious Feel, and Large Windows That Flood the Space With Natural Light. The Unit Offers a Wonderful U-Shaped Kitchen Equipped With Stainless Steel Appliances, Granite Countertop, and Stylish Backsplash. The Primary Bedroom is Generously Sized, Complete With Walk-in Closet and a Luxurious 4-Piece Ensuite. Enjoy the Tranquility of Your Private Balcony Overlooking the Ravine. The Verdale Provides an Array of Fantastic Building Amenities, Including Concierge, Indoor Pool, Exercise Room, Party Room, Media Room, Games Room, Guest Suites & Visitor Parking. Additionally, This Unit Comes With 1 Underground Parking Spot and 1 Locker Unit. Experience the Perfect Blend of Comfort and Convenience in This Exceptional Condo. Don't Miss the Opportunity to Make it Your New Home! (id:56889)
RE/MAX Hallmark Realty Ltd.
492 Britannia Avenue
Bradford West Gwillimbury (Bradford), Ontario
Charming Detached 4-Bed Family Home with Private Backyard and Walk-Out Apartment!** Welcome to your dream home! This stunning detached 4-bedroom residence offers the perfect blend of comfort and versatility, ideal for families or savvy investors. Step inside to discover a bright, airy living space, featuring a well appointed layout that seamlessly connects the living room, dining area, and modern custom renovated kitchen complete with stainless steel appliances and ample storage. Retreat to your spacious master suite with ensuite bath and walk in closet, complemented by three additional generously-sized bedrooms, perfect for kids, guests, or a home office. Rounding out this level is the main 4pc washroom with spectacular skylight - flooding in natural light to the entire room - very unique! But the true gem of this property is the private backyard oasis, oversized walkout deck from the kitchen, perfect for entertaining and enjoying summer barbecues. The walk-out 1-bedroom apartment provides an excellent opportunity for rental income, in-law suite, or guest accommodation, complete with its own kitchen, 3pc bathroom, spacious living room and separate entrance. Additional highlights include a two-car garage, brand new hardwood flooring, and a prime location close to parks, schools, commuter routes and shopping. Don't miss out on this rare opportunity schedule your private tour today and experience the perfect blend of family living and investment potential! * Walkable to Go Station, (Future) Bradford Bi-Pass, Lions Park & Splash Pad, Groceries Renos in Last 5 Years - Custom Kitchen, Hardwood Flooring, Carpet Runner, Bathroom updates, Deck, Garage Drywall, Main & Upper painted, Furnace and Air Conditioner ** This is a linked property.** (id:56889)
RE/MAX Hallmark Chay Realty
16 Queensgate Court
Markham (Unionville), Ontario
Experience refined luxury in this exquisite detached residence, perfectly situated in the coveted Unionville-Buttonville enclave-renowned for its top-ranking schools, upscale amenities, and vibrant community atmosphere. Set on a rarely offered premium pie-shaped lot (152.08 Ft per GeoWarehouse), this home offers both privacy and grandeur, ideal for sophisticated family living or entertaining on a grand scale. Step inside to discover a thoughtfully designed interior featuring a custom contemporary kitchen with high-end quartz countertops and pristine stainless steel appliances that feel brand new. California shutters adorn every window, while skylights, pot lights, and smooth ceilings elevate the ambiance with natural light and modern elegance. A fully owned solar panel system provides an impressive income stream through the Hydro network-combining sustainability with smart investment value. The walk-out lower level boasts a fully independent living space complete with a full kitchen, two generous bedrooms each with its own private 3-piece ensuite and a separate laundry area. Ideal for extended family, guest quarters, or private accommodations. This exceptional home represents a rare blend of timeless design, forward-thinking features, and a prestigious location. Truly a must-see for the discerning buyer seeking luxury, comfort, and long-term value. (id:56889)
Royal LePage Signature Realty
21 Wintergreen Lane
Adjala-Tosorontio (Colgan), Ontario
Welcome to 21 Wintergreen Lane, a beautifully designed 3,850 sq. ft. detached luxury residence nestled in the heart of Colgans prestigious and family-friendly community. This executive home offers the perfect blend of sophistication, comfort, and high-end finishes throughout.Step inside to soaring 9-foot ceilings and a bright, open-concept layout adorned with rich hardwood flooring. The heart of the home is the gourmet upgraded kitchen, featuring granite countertops, a huge centre island, top-of-the-line appliances, and custom cabinetryideal for both everyday living and elegant entertaining.Upstairs, youll find four spacious bedrooms, each with access to a private or semi-private bathroom, ensuring comfort and convenience for the entire family. The five luxurious bathrooms are thoughtfully finished with premium fixtures and timeless design. Additional highlights include: Expansive 3-car garage with plenty of storage, Elegant living and dining areas perfect for hosting, High-end craftsmanship and attention to detail throughout, Set on a generous lot in a tranquil neighborhood, this home offers upscale suburban living just minutes from schools, parks, and commuter routes.Dont miss this rare opportunity to own one of Colgans finest homes. (id:56889)
Century 21 People's Choice Realty Inc.
16 (Upper) - 65 Woodstream Boulevard
Vaughan (West Woodbridge Industrial Area), Ontario
EXCELLENT SECOND FLOOR OFFICE/RETAIL SPACE. NEWLY RENOVATED. LOTS OF NATURAL SUN LIGHT. THREE OFFICES AND 4TH AREA THAT CAN BE USED FOR RECEPTION, BOARD ROOM OR WORK LOUNGE. ONE 2 PC BATHROOM. LEASE INCLUDES TAX, MAINTENANCE AND INSURANCE, ALARM, HYDRO, GAS, WATER. WIDE RANGE OF USES PERMITTED. SOME FURNITURE AVAILABLE AT NO COST. HIGHWAY ACCESS. CONVENIENTLY LOCATED NEAR HWY 427, HWY 407 AND HWY 7. WIDE RANGE OF PERMITTED USES. (id:56889)
Royal LePage Premium One Realty
Ph3 - 2550 Simcoe Street N
Oshawa (Windfields), Ontario
Stunning Penthouse Suite With Amazing Unobstructed Views!! Located In The Desired Windfields Community In North Oshawa. Modern Kitchen, Quartz Countertop, Backsplash & Built In Appliances. Open Concept With Plenty Of Natural Light! This Highly Sought After Condo Is Located Across The Street From The New Oshawa Costco, Rio Can Plaza, Grocery Store, Banks, Restaurants, Tim Hortons And More! Minutes To Hwy 407 & 412. Walking Distance To UOIT & Durham College. Guest suite in building, gym, business centre, grass area, barbeques, party room & theatre. Ideal for long term tenant. (id:56889)
Sutton Group-Heritage Realty Inc.
15 Douglas Kemp Crescent
Clarington (Bowmanville), Ontario
Welcome to this elegant 4+1 bedroom, 4-bath full brick home featuring a builder-finished walk-out Basement! In the prestigious Northglen community and built by Treasure Hill just 4 years ago! This modern gem is loaded with upgrades, including a Samsung stainless steel fridge and stove (2024), custom kitchen backsplash (2024), Granite Kitchen Counter tops, Extended Kitchen Cabinets, Double S/S Kitchen Sink and a brand-new fence (2024). Step inside and be greeted by a bright, open-concept layout perfect for entertaining. Built-in Central Vacuum System Installed Throughout, Offering Convenient, Whole-Home Cleaning with Ease. The main floor boasts hardwood flooring, a spacious family room with a built-in fireplace, and a stunning kitchen featuring stainless steel appliances, a centre island with a breakfast bar, and a walk-out to a huge backyard-ideal for family gatherings and summer BBQs. The spacious primary suite includes two walk-in closets and a luxurious 5-piece ensuite with his and her sinks, Bathtub & enclosed Shower. The second floor offers added convenience with an upper-level laundry room and spacious bedrooms perfect for growing families or guests. Enjoy the practicality of a double-car garage and 4-car driveway with No sidewalk, providing ample parking. Huge Builder Finished Open concept Basement with a Separate walk-out Entrance from the backyard. Located in a family-friendly neighbourhood, this home is steps to parks, trails, and community amenities, with a brand-new Northglen Elementary School coming into the community slated for completion in 2025. All essentials such as: FreshCo, Shoppers Drug Mart, TD Bank, Pizza Pizza, Canadian Tire, Home Depot, Staples, Mcdonalds, Subway, Walmart and much more just mins away! (id:56889)
RE/MAX Metropolis Realty
1504 - 2 Sonic Way
Toronto (Flemingdon Park), Ontario
A Spacious 3-Bedroom Unit With 2 Bathrooms Available In The Desirable Eglinton And Don Mills Area. This Stunning Unit Offers Ample Living Space, Perfect For Families Or Professionals Looking For Comfort And Convenience. A Locker For Additional Storage. The Location Is Ideal, With Supermarkets And Other Amenities Just A Short Walk Away. For Those Who Commute, Highway 404 Is Easily Accessible, Making Travel To Other Parts Of The City A Breeze.Available From September 1st. Don't Miss Out On This Fantastic Opportunity To Live In A Prime Location. Reach Out Today To Schedule A Viewing Of This Stunning Unit.**THERE IS NO PARKING** (id:56889)
Century 21 Percy Fulton Ltd.
Lower - 139 Byron Avenue
Kitchener, Ontario
Bright and spacious newly renovated 3-bedroom, 1-bath basement unit available for rent in Kitchener! Conveniently located just minutes from shopping, transit, schools, and more. Enjoy the ease of in-unit laundry, a dedicated parking spot, and a beautifully shared outdoor space-perfect for soaking up the summer sun. Dont miss this fantastic opportunity to live in a comfortable, well-located home. (id:56889)
RE/MAX Professionals Inc.
109 Peachwood Crescent
Hamilton (Stoney Creek), Ontario
This charming, detached turn-key home with over 1900sqft of finished living space has been well cared for by the original owners for over 20 years. Featuring 3 bedrooms, 4 bathrooms including a 4-piece ensuite, and a fully finished basement. This home has been recently updated throughout; updated kitchen (2021) including stunning quartz counters, hardwood floors on main floor & second floor (2021), custom stairs (2021), powder room on main floor (2021), California shutters throughout (2021), freshly painted (2023), roof (2018). This rare corner lot provides plenty of privacy situated directly beside a quiet park. Located in a prime location in Stoney Creek close to all amenities including public transit, QEW, schools, shopping, restaurants, and more! Brand new furnace Dec 2023. (id:56889)
RE/MAX Escarpment Realty Inc.

