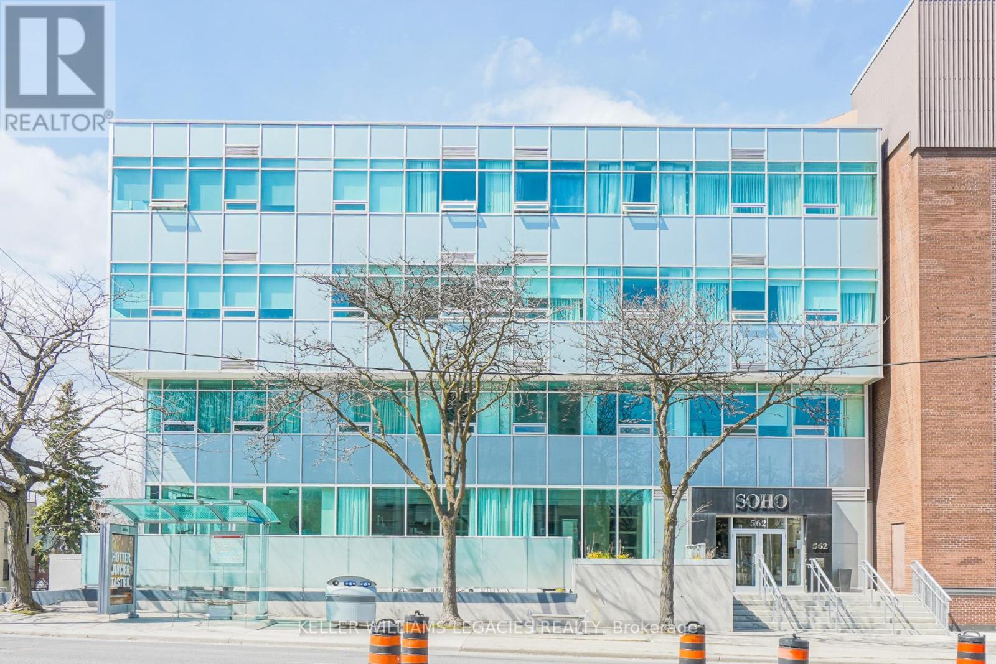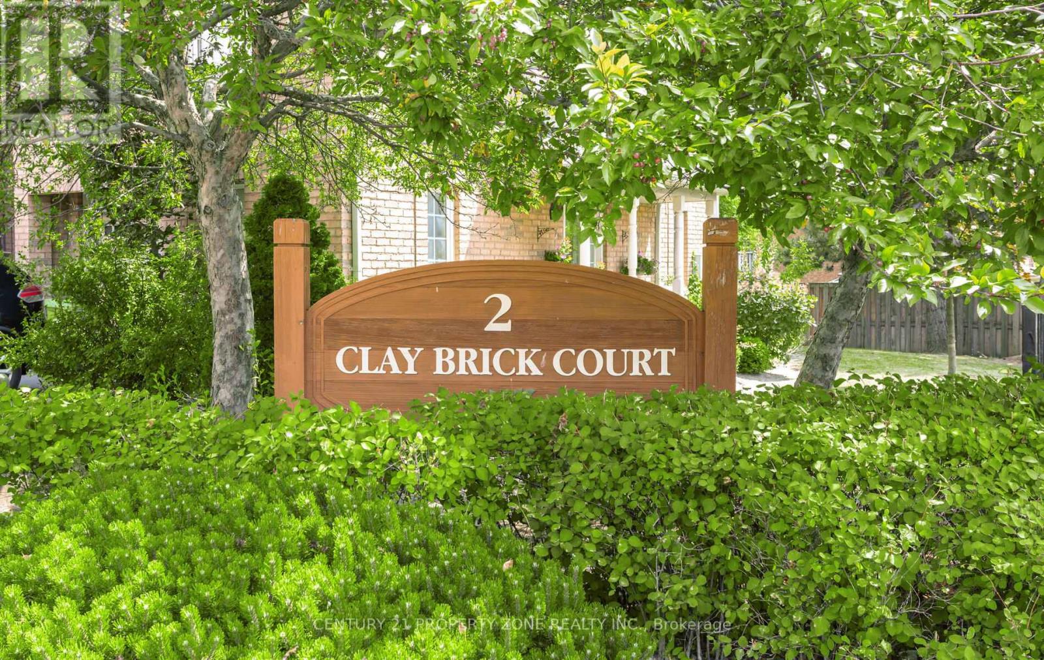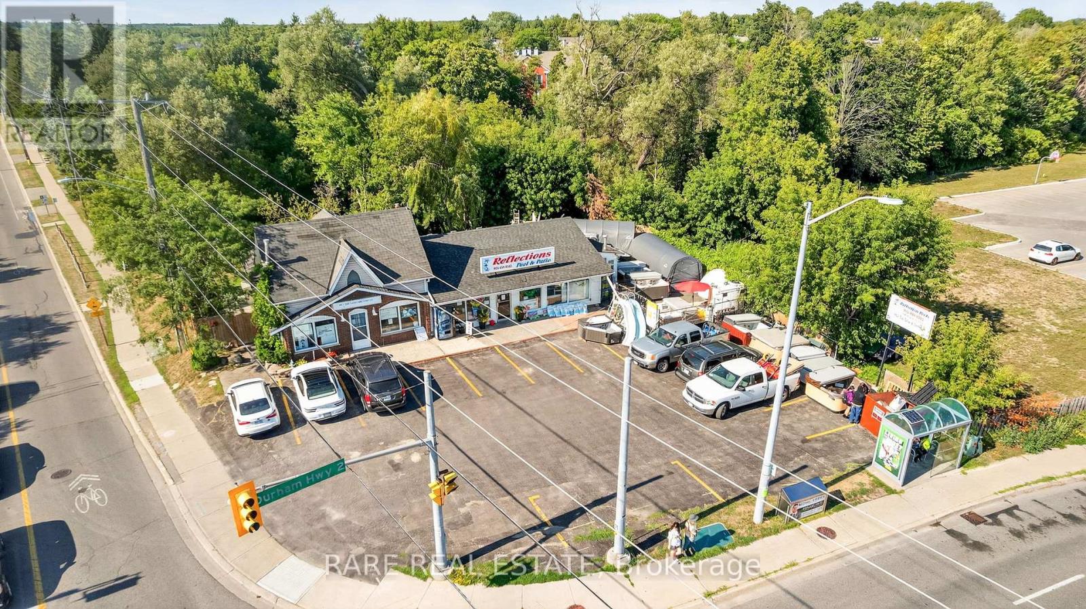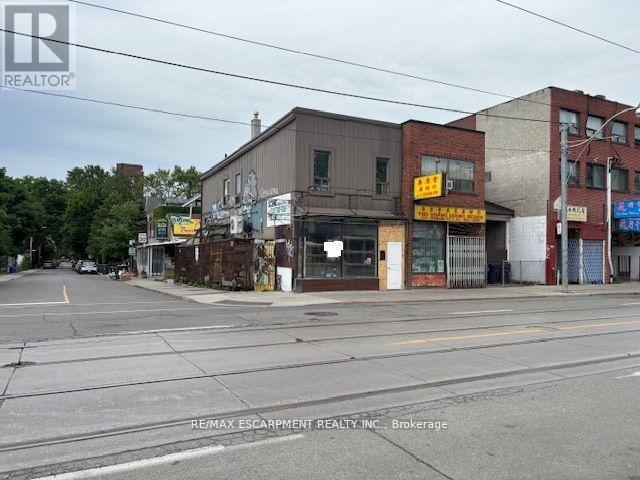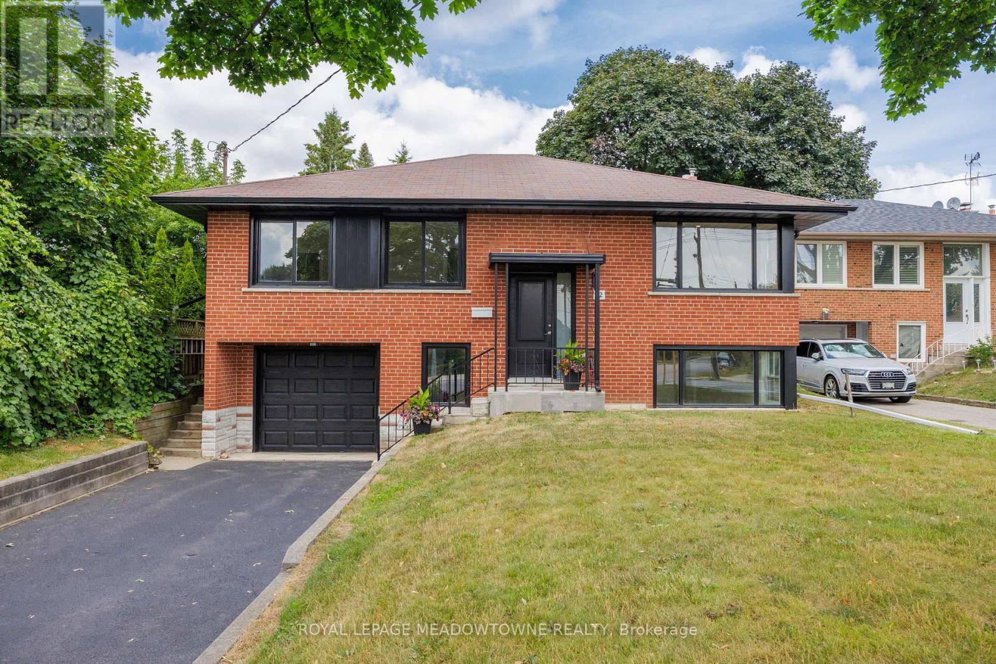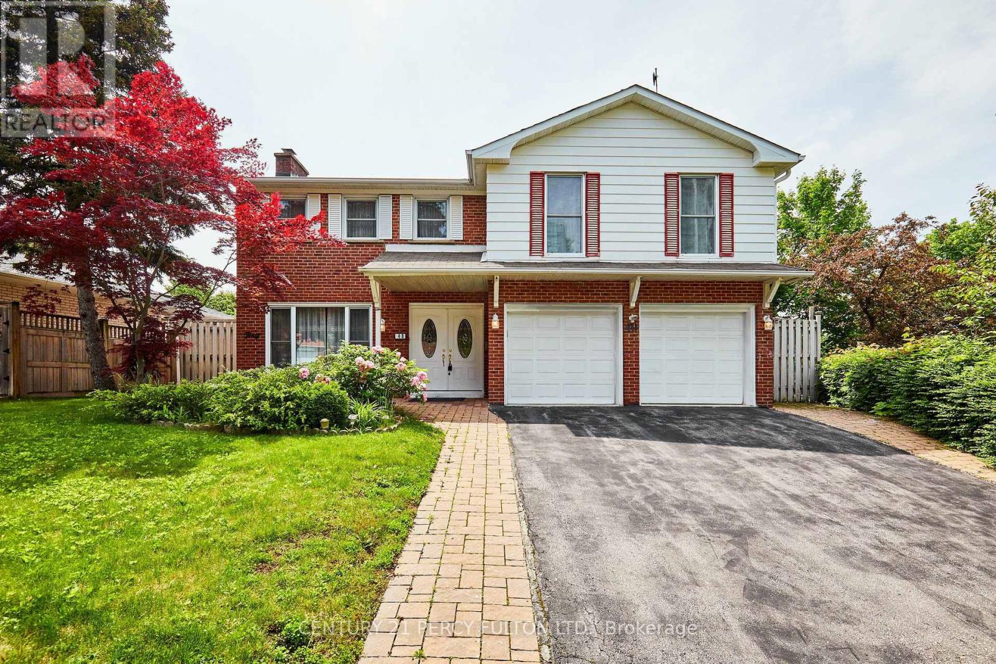135 Knight Street
New Tecumseth (Alliston), Ontario
Step into this beautifully maintained detached home, freshly and professionally painted throughout, ready for you to move in and enjoy. A bright and welcoming foyer greets you with soaring ceilings and elegant iron picket railings, setting the tone for the stylish interior. Upstairs, you'll find four generously sized bedrooms and two full bathrooms, perfect for a growing family. The main floor features an open-concept kitchen with ample cabinetry, seamlessly connected to a formal dining room and a spacious living area, ideal for both everyday living and entertaining guests. A convenient two-piece powder room completes the main level. Enjoy the warmth and durability of hardwood flooring and ceramic tiles throughout the main floor and staircase, while plush carpeting in the bedrooms provides added comfort. Custom window coverings enhance the homes sophistication, and a separate laundry room with a utility sink adds everyday practicality. Step outside to a fully fenced backyard, offering privacy and a safe space for children or pets to play. Located just steps from the New Tecumseth Recreation Centre and arena, and only a 5-minute drive to the shopping centre, hospital, and Honda plant, this home offers the perfect blend of comfort, style, and convenience. (id:56889)
Right At Home Realty
302 - 562 Eglinton Avenue E
Toronto (Mount Pleasant East), Ontario
2+1 Bedroom, 2 Bath Condo In The Soho Bayview Lofts With 1,066 Square Feet. Fully Furnished With Beds, Televisions, Couch, Custom Closets & Shelving in all Closets & More. Only 40 Units In This Well Managed And Maintained Building. Huge Windows, 10' Ceilings, Marble Baths, Features Include: Billiard Room, Exercise Room, Business Centre, Outdoor Bbq Area. Great Location With Transit At Door, Steps To Shopping Etc. Ensuite Locker In Unit. (id:56889)
Keller Williams Legacies Realty
39 - 2 Clay Brick Court
Brampton (Brampton North), Ontario
Stunningly Upgraded and Filled with Natural Light, This Spacious 3-Bedroom, 3-Bathroom Townhome with a Finished Walkout Basement Is Nestled in a Highly Desirable Community. Boasting one of the largest layouts in the area, this home features premium flooring throughout, ceramic kitchen tiles, and a thoughtfully designed open-concept living area. The main level includes a charming French balcony, while the fully finished walkout basement offers direct access to a private patio and convenient interior entry to the garage. Backing onto a picturesque bicycle trail and located across from a playground, this home is ideally situated just moments from parks, top-rated schools, shopping centers, public transit, and major highways (Hwy 410 & Hwy 10). Meticulously maintained and showing like new, this exceptional property is a rare opportunity not to be missed. (id:56889)
Century 21 Property Zone Realty Inc.
507 - 18 Maitland Terrace
Toronto (Church-Yonge Corridor), Ontario
Client RemarksNewly 1+1 Condo Looking For Great Tenant, Large Den Can Be Converted To A Second Bedroom Easily. 9 Feet Ceiling, East Facing, Laminate Floor Throughout, Open Concept Kitchen. Located In The Center Of The City, Walking Distance To U Of T, Subway Station, Restaurants, Hospitals And Shopping Area. Live Here And Enjoy The Urban Life Style. (id:56889)
Hc Realty Group Inc.
904 - 30 Meadowglen Place
Toronto (Woburn), Ontario
Luxurious newer 1 Bed + 1Den (large size like a bedroom) With 2 Full Bath, Condo Unit at High Demand Area. Bright & Open Concept Living Room Walks Out to Unblocked View Balcony. Flooring to Ceiling Windows Overlook Wonderful City View. Upgraded Laminate Thru-Out the Unit.Nice L-Shape Granite Countertop In Kitchen. The large Den with sliding door from the Builder. Minutes to Scarb Town Center, Centennial College and U of Toronto, 401, Schools, TTC & Go Train. Enjoy Well Equipped Gym, Party Room, Billiard Room, Pool and 24 hrs. Concierge & Security. 1Parking Spot Just Nearby the Elevator. Great Opportunity to Live in. (id:56889)
Best Union Realty Inc.
1646 Durham Regional Hwy 2
Clarington (Courtice), Ontario
An exceptional opportunity to acquire both a thriving, established swimming pool and hot tub business, in addition to prime real estate, all in one package. Located at the high-visibility corner of Hwy 2 & Trulls Rd, just 2 km from Hwy 418 and minutes to the 407, with a busy shopping plaza directly across the street. The property features a fully renovated 1,200 sq.ft. residence with 2 bedrooms upstairs plus a main floor exercise room (potential 3rd bedroom). The backyard, which backs onto a creek, has been fully rebuilt and reinforced. Approx. 1,800 sq.ft. of commercial space includes covered outdoor storage and a chlorine tank valued at approximately $10,000. Situated on a greenbelt, ensuring lasting natural surroundings. Operating for 35 years with minimal local competition, the business has a large and loyal client base, a strong team, and a proven track record. The retiring owner is willing to assist with the transition and personally introduce the buyer to existing clients. Vendor Take-Back mortgage available up to $500,000 for qualified buyers. This is a rare chance to secure a profitable operation and property in a prime location perfect for an owner-operator or investor. (id:56889)
Rare Real Estate
673 Gerrard Street E
Toronto (South Riverdale), Ontario
PRICED TO SELL!! Premium -Commercial Corner!! - Two Storey Building. Approx. 1600 Sq.ft Total. Lot Size 66 x 16 Ft.- Located in a Rapidly Growing Area Surrounded by Trendy Restaurants, Leslieville, Riverdale, East-China Town Neighbourhoods, and The Future Ontario Line. This Mixed-Use Property Offers a Ground-Level Commercial Unit and a Residential Apartment on The Second Floor. Lower Level with Basement with 2-pce Washroom. Property Offers Terrific Potential. Suitable for End Users, Investors, or Builders to Realize Their Creative Vision and Investment Goals. Property is Sold 'as is" Condition City Permit Access for Marketing Retail Space Outside Corner Spaces for Retail Use. Space at Back of Building can be converted to Parking Spots. Great Investment Opportunity!! Easy Access to Schools Library, Shopping, Hwys, Shopping etc. (id:56889)
RE/MAX Escarpment Realty Inc.
178 Severn Drive
Guelph (Grange Road), Ontario
FREEHOLD TOWNHOME - Offering 3 bedrooms, 2.5 bathrooms & approximately 1,425 sq. ft. BUT feels like a semi!! Ideally located - easy walk to parks, restaurants, schools, recreation and bus stops. Perfect location for families, first time buyers, or investors. The large foyer with 2-piece powder room, double closet & garage access opens into a bright and airy open concept design! Spacious "U" shaped kitchen with newer appliances (2023 &2024), large window over double sink and great work areas. The dining area is perfect for small or large gatherings. The living room with a large window and sliding door lets in loads of natural light and allows easy access to your deck (2023) & picturesque backyard. A perfect, mature oasis with gazebo to entertain family and friends. Ceramic and laminate flooring throughout this level. Upstairs features a large primary suite, with walk-in closet & 4-piece ensuite, two generous bedrooms and a 4-piece bathroom. Broadloom & ceramic flooring throughout this level. The unfinished basement offers 3 large windows, a bathroom rough-in, utility/laundry area & cold cellar. Built-in garage, with an interior entry door as well as a man door to backyard - very convenient! Easy access to major highways for commuters. (id:56889)
Your Home Today Realty Inc.
92 The Westway
Toronto (Kingsview Village-The Westway), Ontario
92 The Westway - Fully Renovated Raised Bungalow in Etobicoke! Welcome to this beautifully updated 3-bedroom, 2-bath detached raised bungalow with garage in the heart of Etobicoke. Situated on a great sized lot this home features a thoughtfully designed layout, blending modern style with practical living. Step inside to find a fully renovated main level, showcasing a bright open-concept living and dining area, a contemporary kitchen with quality finishes and new appliances, modern bath and three bedrooms. The finished lower level boasts above-grade windows that flood the space with natural light, a large living area, an additional 3 piece bathroom, new kitchen and combined laundry area and a separate entrance at lower level perfect for extended family, a home office, or potential rental income. Located in a family-friendly neighbourhood close to schools, parks, transit, and shopping, this move-in-ready home offers comfort, versatility, and style in one perfect package. (id:56889)
Royal LePage Meadowtowne Realty
117 - 50 Via Rosedale
Brampton (Sandringham-Wellington), Ontario
Charming One-Bedroom Condo in Gated Rosedale Village This freshly painted, open-concept unit offers a modern kitchen with a breakfast bar, granite countertops, stylish backsplash, and stainless steel appliances. The home features laminate flooring throughout, making it completely carpet-free. The spacious primary bedroom includes a large walk-in closet. Walk-out to your own private balcony. Enjoy the amenities of a scenic 9-hole executive golf course (fees included), a clubhouse with an indoor saltwater pool, sauna, fitness center, and party rooms. Stay active with facilities for pickleball, tennis, bocce ball, and shuffleboard. Lawn care, snow removal, and access to the clubhouse and golf course are all included in the maintenance fees, ensuring a worry-free lifestyle. With 24-hour gated security and one large storage locker, this home offers convenience and peace of mind. All appliances and window coverings are included. (id:56889)
RE/MAX West Realty Inc.
40 Farmview Crescent
Toronto (Henry Farm), Ontario
Charming Home on a Rare Pie-Shaped Lot in Prestigious Henry Farm. Welcome to this exceptional residence nestled in the highly sought-after Henry Farm neighborhood. Set on an elevated, tree-lined, pie-shaped lot with a sunny west-facing backyard, this home offers both privacy and an abundance of natural light. With approximately 2,400 sq. ft. of living space, the property features soaring 11-foot ceilings in the family room and rich hardwood flooring throughout the living room, dining area, bedrooms, hallway, and staircase.Recently updated, the home includes a modernized kitchen, a newer oak staircase, and roof shingles replaced approximately 8 years agoproviding peace of mind for years to come. The expansive 57.85 ft x 156.43 ft lot not only offers incredible outdoor space but also holds potential for a future garden suite.Located just a 10-minute walk from Don Mills Subway Station and offering quick access to Highways 404, DVP, and 401, this home is perfectly positioned for commuters. Enjoy nearby amenities including Havenbrook Park with a childrens playground and tennis club, the scenic Betty Sutherland Trail, and the nearby North York General Hospital.This is a rare opportunity to own a spacious, move-in-ready home in one of Torontos most prestigious and convenient neighborhoods. (id:56889)
Century 21 Percy Fulton Ltd.
193 Nathan Crescent
Barrie (Painswick South), Ontario
THOUGHTFULLY UPDATED & BEAUTIFULLY CARED-FOR TOWNHOME WITH A GREAT BACKYARD SPACE! Bright, beautifully maintained, and in one of South Barries most convenient locations, this all-brick townhome makes it easy to fall in love at first sight. A charming covered front deck with a gorgeous entry door welcomes you into a spotless interior highlighted by easy-care flooring, shiplap wall accents, and tasteful finishes. The kitchen offers wood-toned cabinetry, a tongue-and-groove pine ceiling, and a large pass-through window to the living room, where a walkout leads to a fenced backyard with a spacious deck, gazebo with privacy fence, garden beds, and a two-storey wooden playhouse, plus direct access from the attached garage. Upstairs, the primary bedroom offers access to a 4-piece semi-ensuite, while the second bedroom suits family or guests. The partially finished basement features a spacious bedroom, ideal for guests, teens, or a home office. With parking for two in the double wide driveway and one in the garage, updated A/C (2025), and a prime location minutes to the Barrie South GO Station, Hwy 400, parks, schools, library, Costco, Walmart, and abundant shopping and dining, this home offers comfort, convenience, and style all in one package - just unpack and start living your best life in Barrie! (id:56889)
RE/MAX Hallmark Peggy Hill Group Realty


