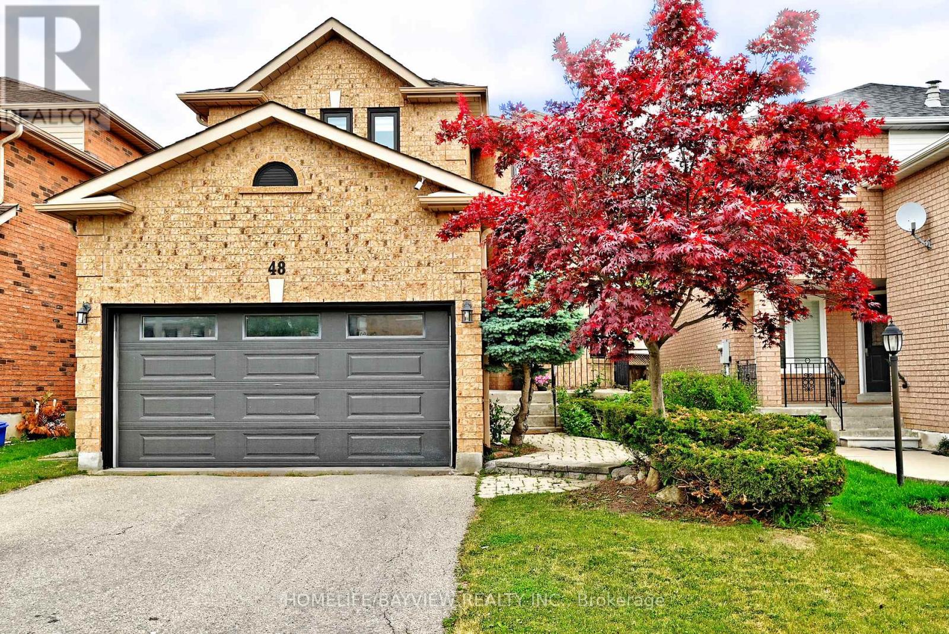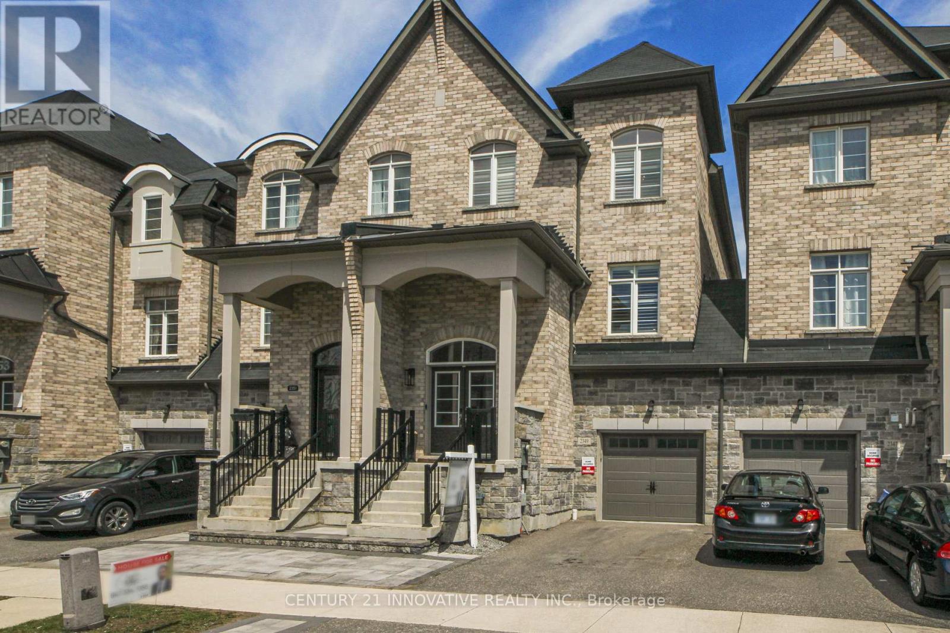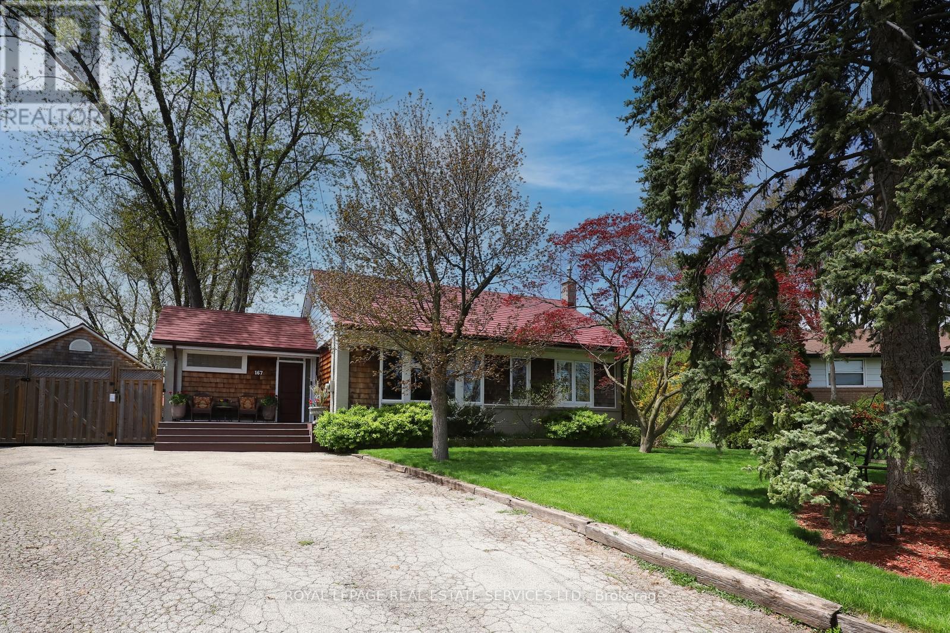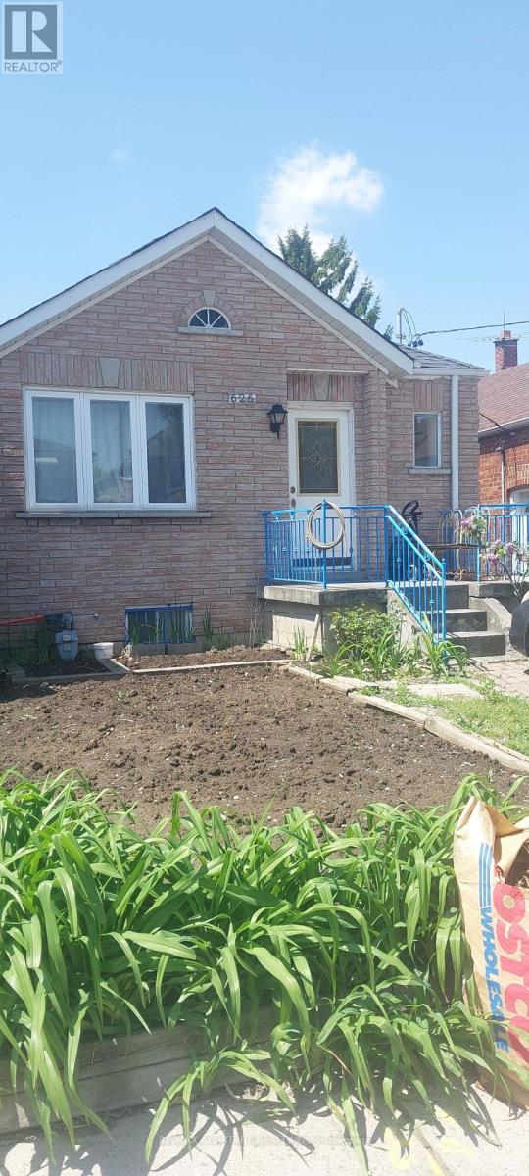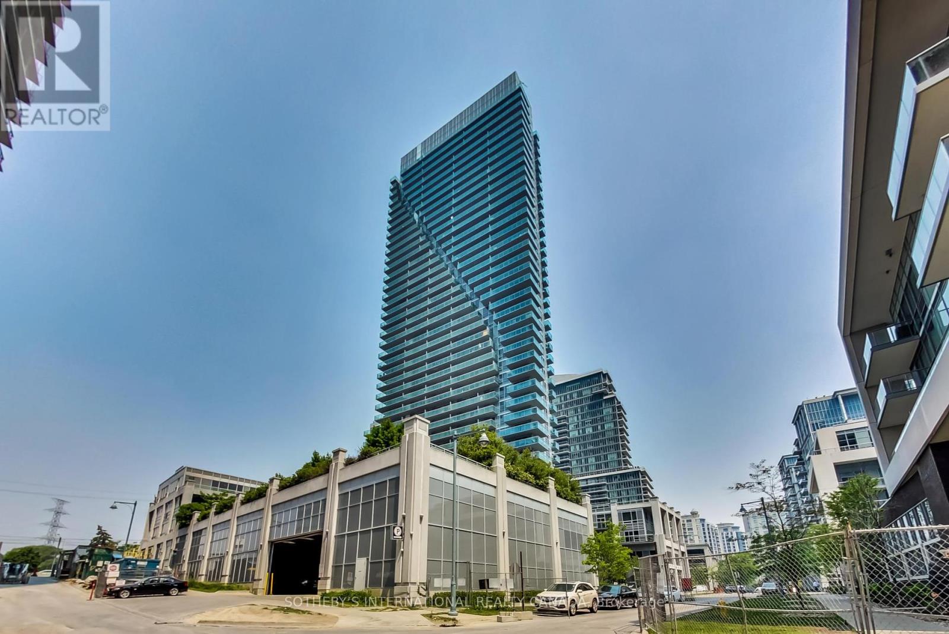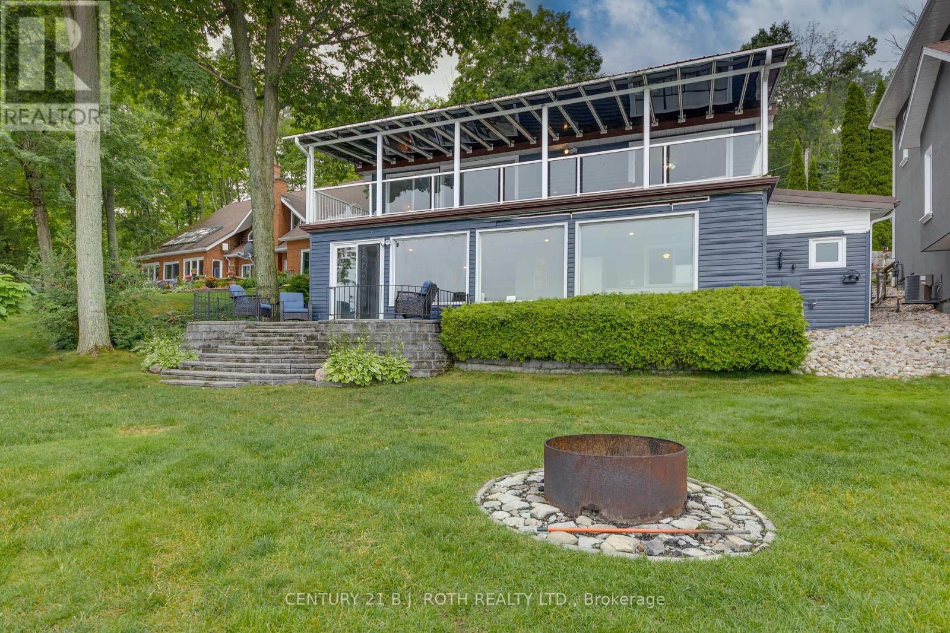956 Winterton Way
Mississauga (East Credit), Ontario
Nestled on one of the largest lots in the area, this immaculately maintained detached gem backs directly onto a picturesque park, offering privacy, serenity, and the perfect blend of nature and luxury living. Lovingly cared for by the original owners, this home exudes pride of ownership at every turn. Step through the impressive double front doors into a soaring grand foyer that sets the tone for the spacious, sun drenched and thoughtfully designed main level. A versatile front living room doubles perfectly as a home office or playroom. The heart of the home features a large eat-in kitchen with built-in appliances and direct access to a formal dining room ideal for entertaining and special occasions. The kitchen also offers a walk out to the backyard deck. The family room is warm and inviting, complete with a cozy gas fireplace and ample space for gatherings of any size. Hardwood and tile flooring flow seamlessly throughout the main level, which also includes a powder room, laundry room, and convenient garage access. A separate staircase leads to a stunning loft/retreat area, featuring a second gas fireplace and an abundance of flexible space, perfect for a lounge, media area, or home studio. Upstairs, youll find three generous bedrooms, each with its own private ensuite. The expansive primary suite boasts a walk-in closet and a spa-inspired 4-piece ensuite for your ultimate comfort. The partially finished basement offers a large multi-purpose recreation room, providing endless options for additional living space, along with extensive storage. Step outside into your own private backyard oasis, where you can relax on the deck under the shade of mature trees, lush gardens all while enjoying the peaceful view of the parkland beyond. Ideally located in the highly sought-after central Mississauga neighbourhood, close to top-rated schools, parks, shopping, and steps from public transit that can take you straight to Square One. (id:56889)
Right At Home Realty
48 Sweet Water Crescent
Richmond Hill (Westbrook), Ontario
Welcome to 48 Sweet Water Crescent, a stunning, executive home nestled in the highly desirable WestBrook community of Richmond Hill. This luxurious residence boasts 4+1 bedrooms, 4 bathrooms, and over 3,300 square feet of living space, offering both comfort and elegance in one of the most sought-after neighborhoods in the Greater Toronto Area. Enjoy an expansive chefs kitchen featuring top-of-the-line high end appliances, natural stone countertops and backsplash ,a large island, and custom cabinetry. Ideal for both casual dining and formal entertaining. The spacious open-concept floor plan seamlessly connects the kitchen, dining, and family rooms. High ceilings and large windows fill the home with natural light, creating a bright and airy atmosphere. The primary bedroom offers a peaceful retreat with a walk-in closet and a spa-like 4-piece ensuite bath, complete with a soaking tub , glass-enclosed shower, vanity, 2 Laundry. The fully finished basement with Seperate entrance provides additional living space, including a large recreation room, a 5th bedroom, and a full bathroom perfect for guests or multi-generational living. Step outside into your own private oasis, featuring a beautifully landscaped backyard with a large patio and unblocked view, perfect for entertaining or relaxing. The spacious yard offers plenty of room for family activities and outdoor enjoyment. This home has been thoughtfully updated with high end finishes, including hardwood flooring, crown moulding, and custom window treatments and custom cabinets throughout. Located in the prestigious WestBrook community of Richmond Hill, this home is within walking distance to prestigious Richmond Hill High School and St Teresa High School, parks, shopping, dining, and public transit. With easy access to major highways (407, 404), you are just a short drive to downtown Toronto. (id:56889)
Homelife/bayview Realty Inc.
1914 - 1 Massey Square
Toronto (Crescent Town), Ontario
Great Price! These West Units Are RARELY AVAILABLE and are In GREAT DEMAND, due to Sunny West views of the Lake, CN Tower, Miles of Parkland and Beautiful Sunsets. On SUBWAY LINE, Complex SURROUND BY PARKLANDS/GOLF COURSE and BICYCLE TRAILS. 20 mins to DOWNTOWN/10 mins to BEACH/BOARDWALK. 24/7 on-site SECURITY GUARDS/CAMERAS. IN-HOUSE Maintenance /Cleaning/ Management STAFF including an Electrician/Plumber. This Complex has many Projects on the go, Beautiful On-Going Landscaping, Impressive New Podium Deck includes: Lamp Post, Benches, Garbage Bins & Lovely NEW ELEVATOR INTERIOR CABS, On-Going Balcony Restoration towards New Look to Buildings and yet More Projects to Come!!! Which can't help but ADD FUTURE VALUE. (id:56889)
Century 21 Parkland Ltd.
Main - 1885 Rosefield Road
Pickering (Liverpool), Ontario
Beautiful 5 Bed 3 Full Bath Home on Prime Location. Minutes To The 401, GO station, Pickering Town Centre & Much More. Perfect For A small Professional Family. Open Concept Main Floor Living/Dining w/ Hardwood Floors Throughout. 3 bedrooms on 2nd floor With 2 Full Bath. Main Floor Has 2 Bedrooms, Can Be Used As offices. Laundry Room on Main Floor. Family Room with w/oTo Backyard. 2 Parking Spot Included. Tenant pays utilities. Non-smoking, Pet Friendly. References and Credit Check Required. (id:56889)
Royal LePage Signature Realty
721 - 150 Logan Avenue
Toronto (South Riverdale), Ontario
Welcome to the Wonder Loft Condos, 2 Years old Residential Building Located in the Heart of Leslieville. This Exceptional 2 Bedroom, 2 Bathroom Condo is the perfect place to call home. The Modern Kitchen Boasts Integrated Appliances, Sleek Cabinetry & A Functional Layout. The Spacious Primary Bedroom features Ample Closet Space. A 3 Piece Ensuite Bath. The Second Bedroom Can also be used as a Spacious and Functional Office Space with Plenty of Extra Storage. Both Bathrooms Feature Elegant Finishes and High End Fixtures, Adding a Touch of Luxury to your Daily Routine. Steps to All that Leslieville Has To Offer. Minutes to Parks, Resturants, Bars & TTC (id:56889)
Ipro Realty Ltd.
2349 Usman Road
Pickering (Brock Ridge), Ontario
This is a rare opportunity being offered for the first time to own a stunning 4 Beds above grade + 1 Bed below grade, 5-bath semi-detached home in a highly sought-after community, just steps from Masjid Usman. West-facing and bathed in natural light, this beautifully upgraded home offers over 3,000 sq ft of refined living space, where you can enjoy both serene sunrises and picturesque sunsets. Designed with style and comfort in mind, it features natural oak stairs with matching railings, a spacious 9-ft ceiling family room centered around a cozy fireplace, and an upgraded elegant kitchen outfitted with upgraded maple cabinetry, granite countertops, a striking granite waterfall island, extended cabinets, and built-in high-end appliances. The primary bedroom impresses with a soaring 9-ft raised ceiling and a private ensuite. The fully finished basement offers a separate entrance, kitchen, bedroom, and bathroom ideal for rental income or extended family living. Perfectly situated just minutes from Hwy 401, Brock Rd, Pickering Town Centre, and numerous shops and amenities, this exceptional home is also within walking distance of schools, parks, and places of worship. A true gem with outstanding INCOME potential in a prime location dont miss your chance to call it yours! (id:56889)
Century 21 Innovative Realty Inc.
167 Oliver Place
Oakville (Cp College Park), Ontario
Exceptional Opportunity In Desirable College Park. Virtual Tour A Must See. Located On Quiet Street Surrounded By Multi Million Dollar Homes. Live In and Truly Enjoy. Renovate, Extend Or Build Your Dream Home On One Of The Largest Lots In The Area. Pride Of Ownership, Beautiful Open Concept Sun Drenched Bungalow. Truly An Entertainer's Paradise In This Private Muskoka Setting. Extensive Decking, Natural Stone Patios, Mature Trees, Lush Perennial Gardens, Hot Tub, Pond & Professional 5 Hole Golf Green. Detached 22 x38 Fully Insulated Garage with Ext. Stone & Cedar Shake. Ceiling Height 15 Ft, Garage Door 9 x 16, Over Head Gas Heating, Roughed In Water Line, Rear Mezzanine and Walk Out To Deck. Attached Rear Outside Storage 5 x 17. Poured Concrete Pad 42 x 24 Remote Gate Entry. Detached Shed 16 x 11 Ideal Future Pool House With Exterior Stone & Cedar Shake, Patio Door, Windows, Steel Door, Natural Stone Patio. House, Garage & Shed Feature Steel Roofing, Leaf Guard Eaves & Pot Lighting. (id:56889)
Royal LePage Real Estate Services Ltd.
10 - 605 Shoreline Drive
Mississauga (Cooksville), Ontario
This stunning 2-bedroom end unit townhome offers modern elegance and convenient living all on one level. Enjoy bright, spacious bedrooms, including a primary suite. The home features no carpet enhancing its sleek design. Step out onto your private balcony and take advantage of designated parking. Located within walking distance to LCBO, Shoppers, Supercenter, public transit, and more. Minutes To Square One, Worship & Schools. This home perfectly blends comfort and accessibility. Don't miss out on this gem! (id:56889)
Homelife Partners Realty Corp.
1104 - 75 King Street E
Mississauga (Cooksville), Ontario
Center Mississauga Kings Gardens Condos One-bedroom plus Den with private door, Dan could be used as second bedroom, warm, bright west-facing unit. Ensuite laundry. Onsite property management, security, indoor saltwater pool, gym, sauna, party/rec room & meeting/games room. Visitor parking is available. Prime location, walking distance to parks, supermarkets and banks. Close to bus transit to UTM and DT Toronto (id:56889)
Aimhome Realty Inc.
626 Caledonia Road
Toronto (Briar Hill-Belgravia), Ontario
**Great Location** Rare Dbl Car Garage** Walk out Basement with Separate Entrance**In Law Capability** Brick** (id:56889)
RE/MAX All-Stars Realty Inc.
407 - 16 Brookers Lane
Toronto (Mimico), Ontario
This is a wonderful opportunity to live in this fabulous and stylish 1 + den unit featuring a large 507 sq ft terrace with incredible lake views. The spacious open concept layout allows for easy entertaining, or enjoy your morning coffee or evening cocktails on the large terrace that is almost as large as the unit itself - only select units in the whole building have a terrace this size. The corner kitchen allows for extra countertop space and the custom kitchen island comes with the unit. Working from home? The den can be used as a desk/ office area or dining area. Worried about where to put all of your clothes? The bedroom has a large walk-in closet and there is plenty of other storage in the long foyer closet with built-in custom organisers inside. Had a long day at work? Relax in the jacuzzi bath. This unit has it all. Parking and locker included. Low maintenance fees. Move in and be on the terrace all Summer long.Humber Bay is one of the most in demand neighbourhoods in the city. Close enough to downtown Toronto, and with all of the benefits of living by the lake and green space. Amazing restaurants and bars and brunch spots are on your doorstep with the Westlake Village a few mins walk away - Metro supermarket, LCBO, banks, gyms and more, or stroll to the famous San Remo bakery on a Saturday morning for those amazing doughnuts. Lake Ontario waterfront is steps from the front of the building with running & cycling paths to downtown Toronto, Mississauga & beyond. The streetcar runs just outside the building. Be on the Gardiner in less than 5 mins. This is a smoke free building (condo rules), no smokers allowed of any sort, even on the terrace. Amenities - indoor pool, sauna, gym, hot tub, billiards room, theatre, BBQ area, party room with kitchen, car wash, guest suites, visitor parking, 24 hr security. (id:56889)
Sotheby's International Realty Canada
409 Pheasant Lane
Midland, Ontario
Can you imagine waking up each day to the serene beauty and adventure that Georgian Bay has to offer? This rare waterfront gem sits on a quiet lane and offers the perfect blend of year-round comfort and cottage-style charm. Nestled on a 51 x 223-foot lot with crystal-clear waters and a sandy-bottom shoreline, this 4-season home is your gateway to a relaxed yet active lifestyle.Enjoy over 2,000 sq.ft. of living space designed to maximize the panoramic bay views. The open-concept main level features a wall of windows that flood the living and dining areas with natural light and frame the stunning water vistas. Step out onto the deck to savour your morning coffee or unwind with evening drinks while soaking in the sunset.With 3 bedrooms and 2 full baths, there is loads of room for family and guests. The bright, walk-out lower level offers nearly 1,100 sq.ft. of flexible space including a second kitchen, cozy family room with gas fireplace, 2 additional bedrooms, bathroom, and laundry; perfect for the in-laws, guests, or entertaining. A rare boathouse with marine railway and steel break wall is already in place and a valuable asset in this region. Your boat will be safe, sheltered, and ready for your next adventure on the Trent Waterway or enjoying trips to the breathtaking 30,000 Islands of Georgian Bay. The oversized four-car garage (1,200+ sq.ft.) is ideal for storing vehicles, water toys, or setting up a workshop. Whether you are swimming from the beach, diving into deep waters off the dock, or just lounging with a book, every day feels like a getaway.Just minutes to downtown Midland's shops, restaurants, and charming waterfront. This home offers both an incredible lifestyle and incredible value with room to grow. Whether you keep it as your peaceful retreat or build your dream escape, this is waterfront living at its finest. (id:56889)
RE/MAX Crosstown Realty Inc.


