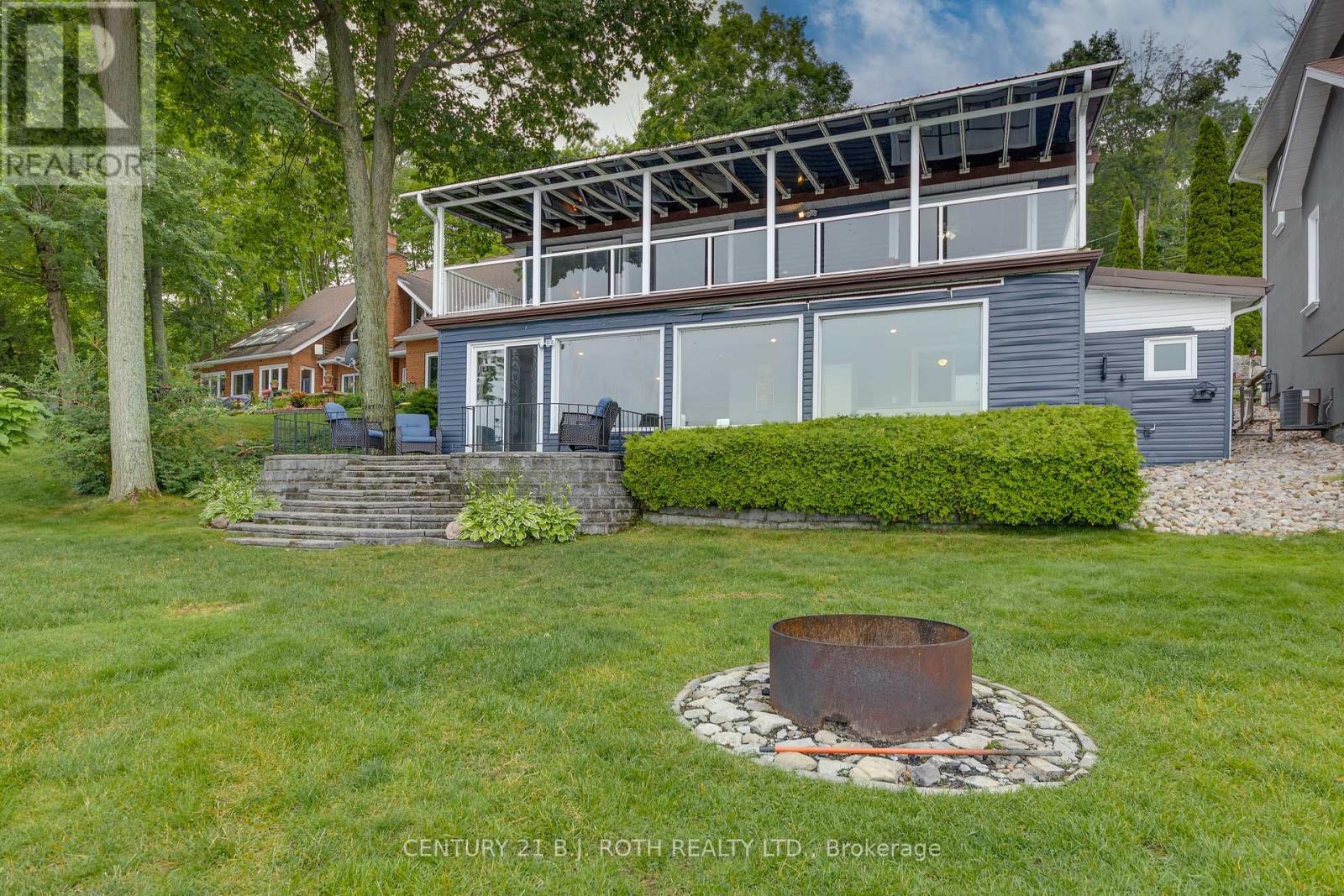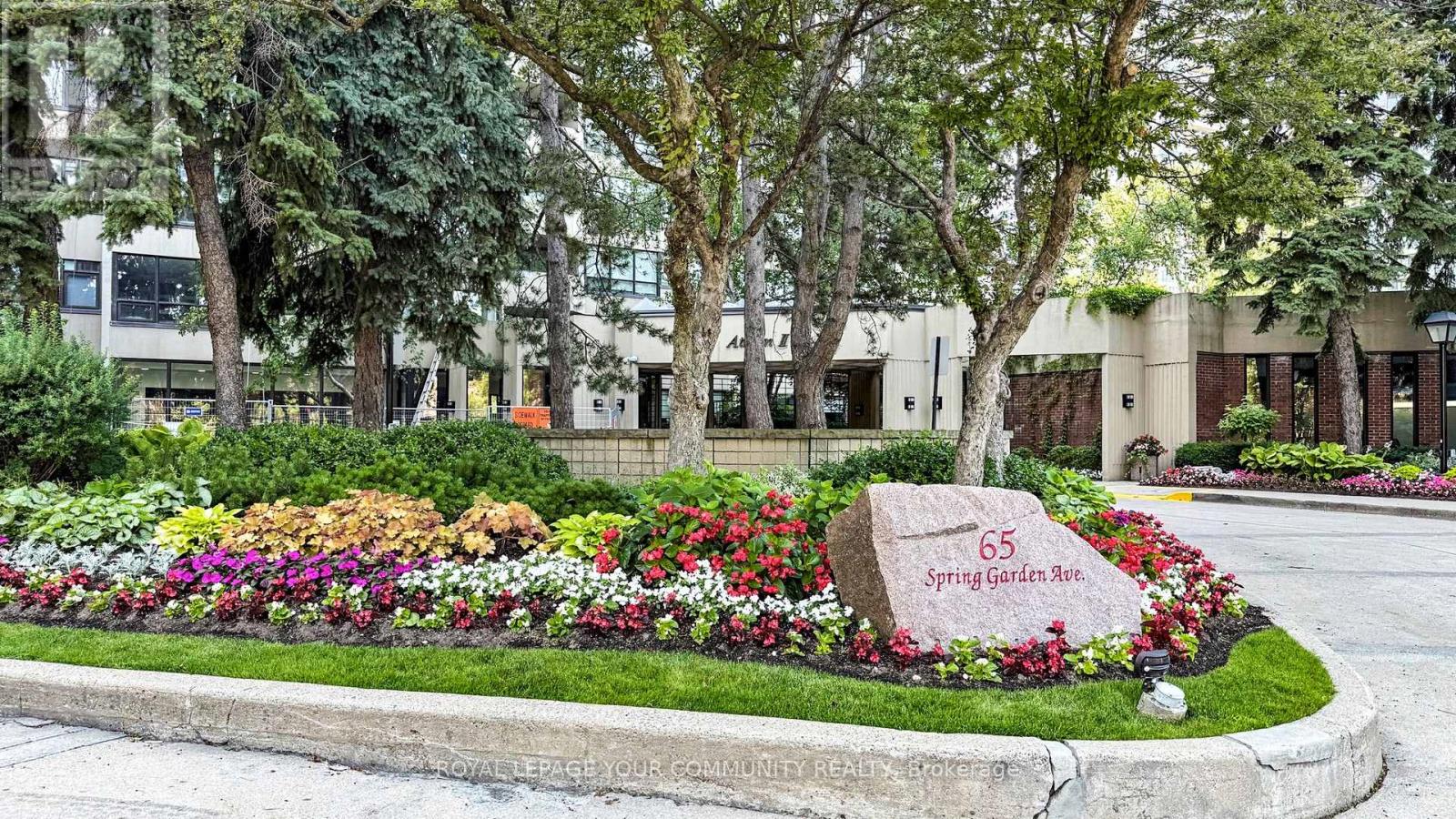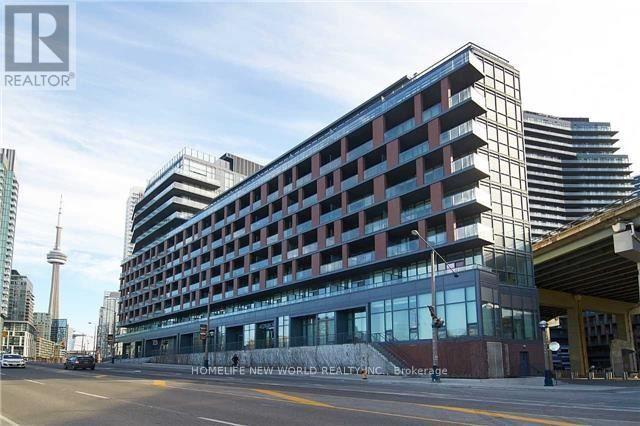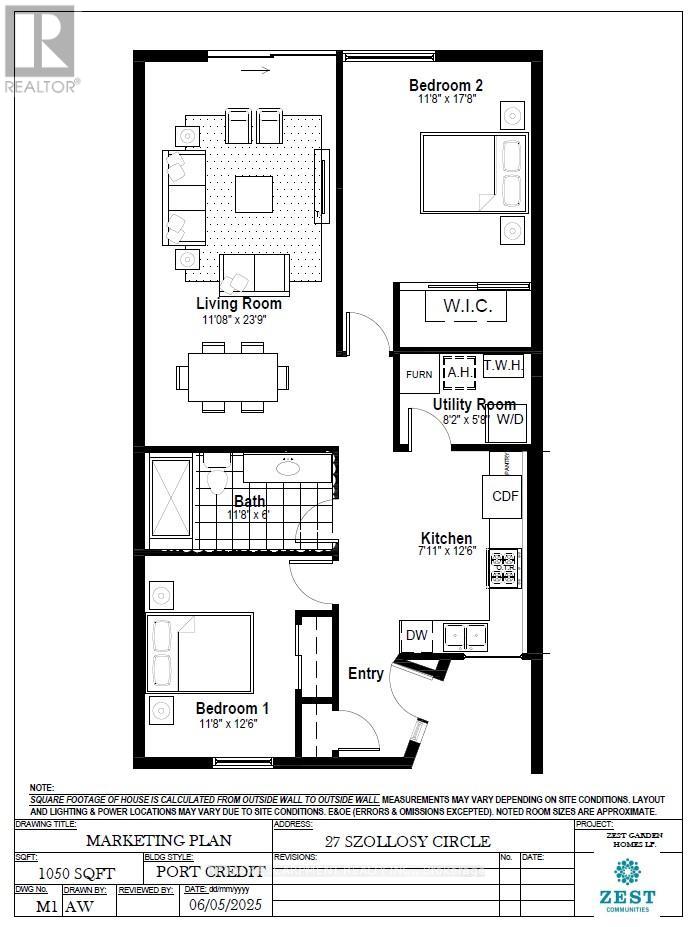409 Pheasant Lane
Midland, Ontario
Can you imagine waking up each day to the serene beauty and adventure that Georgian Bay has to offer? This rare waterfront gem sits on a quiet lane and offers the perfect blend of year-round comfort and cottage-style charm. Nestled on a 51 x 223-foot lot with crystal-clear waters and a sandy-bottom shoreline, this 4-season home is your gateway to a relaxed yet active lifestyle.Enjoy over 2,000 sq.ft. of living space designed to maximize the panoramic bay views. The open-concept main level features a wall of windows that flood the living and dining areas with natural light and frame the stunning water vistas. Step out onto the deck to savour your morning coffee or unwind with evening drinks while soaking in the sunset.With 3 bedrooms and 2 full baths, there is loads of room for family and guests. The bright, walk-out lower level offers nearly 1,100 sq.ft. of flexible space including a second kitchen, cozy family room with gas fireplace, 2 additional bedrooms, bathroom, and laundry; perfect for the in-laws, guests, or entertaining. A rare boathouse with marine railway and steel break wall is already in place and a valuable asset in this region. Your boat will be safe, sheltered, and ready for your next adventure on the Trent Waterway or enjoying trips to the breathtaking 30,000 Islands of Georgian Bay. The oversized four-car garage (1,200+ sq.ft.) is ideal for storing vehicles, water toys, or setting up a workshop. Whether you are swimming from the beach, diving into deep waters off the dock, or just lounging with a book, every day feels like a getaway.Just minutes to downtown Midland's shops, restaurants, and charming waterfront. This home offers both an incredible lifestyle and incredible value with room to grow. Whether you keep it as your peaceful retreat or build your dream escape, this is waterfront living at its finest. (id:56889)
RE/MAX Crosstown Realty Inc.
247 Ravencrest Road
Georgina (Belhaven), Ontario
Welcome to Windycrest Farm! Enter through the timber frame front entrance into a gorgeous open concept living space with soaring windows and 13 foot vaulted ceilings in the great room. Custom kitchen with granite counters, 9 ft island and large picture window to enjoy the beautiful views. Dining area has hand crafted coffered ceiling with a double garden door that accesses the resort like backyard. Cool off in the spa like salt water pool on those hot summer days or play a fun game of mini putt on the artificial putting green. Gather the family for a BBQ under the outdoor covered living space of vaulted timber frame. Enjoy a relaxing sauna taking in the breath taking sun rise and sunsets. Make unforgettable family memories during the winter months at the enclosed hockey rink, with a full chiller and heated dressing room. Separate shop provides extra space for the woodworking enthusiast or tinker on your collectable car. The bonus finished nanny suite above the separate shop provides great privacy and space for extended family or guests. This is truly a home where family and friends are always welcome and entertained no matter the season!! Hockey rink equipment can be removed and covered outbuilding could be used for many usages of storage. (id:56889)
RE/MAX All-Stars Realty Inc.
1 Ernie Amsler Court
Markham (Devil's Elbow), Ontario
Kylemore 70' frontage Custom Series with 3 cars tandem garage. Cul-de-sac jewel in Prestigious West Village Angus Glen Community. Award winning landscape. Excellent school district: Pierre Elliott Trudeau HS and Buttonville PS. Over 6500sf of luxury finished living, Ground Floor 2176 sf + Second Floor 2325 sf + Professional finished basement with temperature controlled built-in wine cellar, Japanese style tea room, Ganbanyoku beds room and built-in home theatre. Premium finishes throughout, 20 ceiling in Family Room,10' main, 9' 2nd and basement ceilings, upgraded Double Entry Door, Custom open concept kitchen with Wolf Dual Fuel Range, B/I Miele Refrigerator, Miele Microwave oven, Miele Dishwasher and Vent-A-Hood range hood. Stunning 4 bedrooms each with walk-in closet and ensuite. Steps to community Centre; Easy access to HWY 404, shopping areas, restaurants, and more. (id:56889)
First Class Realty Inc.
882 Liverpool Road
Pickering (Bay Ridges), Ontario
Welcome to 3 Bedroom 2 Bath Bungalow in sorted neighbourhood of Liverpool close to Frenchman Bay * Updated Baths *Updated Custom Kitchen. Composite Deck In Rear. Walk To Go Station, Lake, Park, Shopping, Schools And More. Minutes To Hwy 401. (id:56889)
Century 21 Percy Fulton Ltd.
2316 - 25 The Esplanade
Toronto (Waterfront Communities), Ontario
Prepare to be captivated by a truly special opportunity at the prestigious 25 The Esplanade: a sprawling one-bedroom-plus-den suite brimming with enviable size and offering great city views. We're talking about nearly 1000 square feet, a true rarity in the city, offering you the freedom to truly live and breathe! Imagine waking up every day to a picture-postcard vista of Toronto's dazzling downtown skyline and the shimmering expanse of Lake Ontario! Step inside and feel the possibilities unfold within nearly 1000 square feet of living space! This isn't just a condo; it's a huge fully updated home ready for you to make it your own. This is the perfect urban sanctuary, tailored precisely to your tastes. This gem has already been treated to luxurious upgrades, featuring elegant flooring throughout and a sleek, modern kitchen boasting contemporary cabinetry and gleaming stainless steel appliances. Need a guest room, home office, or a media haven? The massive den offers incredible versatility, easily transforming into a comfortable second bedroom. Huge primary bedroom and indulge in spa-like tranquility in the beautifully updated bathrooms, complete with thoughtful details. Closet organizers ensure everything has its place, while the huge open concept living and dining area create a comfortable space without sacrificing on layout. This condo has ample room for entertaining family and friends or quiet nights in. And yes, you read that right!..this iconic building with excellent amenities, offers condo fees that are ultra-low, and all utilities are included! Living at 25 The Esplanade isn't just about a stunning condo; it's about embracing a vibrant downtown lifestyle. You're at the heart of it all, with the pulse of the city just outside your door. This renovated luxury condo, with its abundance of space, breathtaking views, and unbeatable value, is an opportunity you simply can't afford to miss! This is a top-tier condo in the coveted St. Lawrence Market neighbourhood! (id:56889)
Right At Home Realty
2210 - 65 Spring Garden Avenue
Toronto (Willowdale East), Ontario
Welcome to this stunning (1,873 Sqft) condo with 3-bedroom + den (solarium), perfectly positioned in one of the most sought-after locations in Torontojust a 2 minute walk to the Yonge and Sheppard subway station. This prime location offers unmatched convenience, with easy access to the citys best shops, restaurants, parks, and entertainment options, all within walking distance. Step into this fully renovated unit, where modern design meets luxury. The spacious open-concept layout is flooded with natural light, creating an inviting atmosphere perfect for both relaxation and entertaining. The highlight of the condo is its high-end kitchen, which has been completely upgraded with top-of-the-line appliances, sleek cabinetry, and a large central island, ideal for prepping meals or casual dining. Whether you're a seasoned chef or someone who enjoys the occasional home-cooked meal, this kitchen offers everything you need to make cooking a pleasure. This condo also features two fully renovated bathrooms, both equipped with glass-enclosed showers and modern finishes. The ensuite bathroom, part of the master retreat, is designed for both comfort and style, while the secondary bathroom offers the same level of luxury and sophistication. Every detail in this condo has been carefully crafted to ensure both style and comfort. From the sleek hardwood floors to the modern fixtures and finishes, this condo offers a lifestyle of elegance and convenience. 2 parking spots are included, The condo also boasts a breathtaking view, with mostly west-facing windows and some northern exposure, giving you stunning sunsets and city skyline vistas. Whether you're a busy professional or a growing family, this unit provides everything you need to enjoy the best of city living. This is the perfect blend of comfort, style, and location. (id:56889)
Royal LePage Your Community Realty
528 - 169 Fort York Boulevard
Toronto (Waterfront Communities), Ontario
Welcome to life in the 6ix! Everything you need within walking distance: Loblaws, Farmboy, The Well, Liberty Village, Harbour front, Rogers centre/CN Tower etc. TTC right outside your door and easy access to the Gardiner Expressway/DVP. Enjoy the sounds of music and festivals, as well as the never-obstructed view of Historic Fort York and the Bent way. This unit has 9-ft ceilings, a spacious open layout and a balcony that stretches across the entire unit providing up to 700 sq feet of functional space. The den can be used as an office or second bedroom. This unit also comes with 1 underground parking space and a storage locker.Amenities include: 24/7 Fitness centre, yoga room, games room, theatre and rooftop terrace w/ BBQs. Included with unit: Washer/dryer, stove, dishwasher, refrigerator, microwave and existing blinds. (id:56889)
Homelife Landmark Realty Inc.
27 Szollosy Circle
Hamilton (Kennedy), Ontario
Welcome 27 Szollosy Circle, located in the much sought after gated community of St. Elizabeth Village! This home features 2 Bedrooms, 1 Bathroom, eat-in Kitchen, large living/ Dining room for entertaining, and utility room. Whether you envision modern finishes or classic designs, you have the opportunity to create a space that is uniquely yours. Enjoy all the amenities the Village has to offer such as the indoor heated pool, gym, saunas, golf simulator and more while having all your outside maintenance taken care of for you! (id:56889)
RE/MAX Escarpment Realty Inc.
115 Acacia Road
Pelham (Fonthill), Ontario
Move-In Ready Beautiful 5-Bedroom Detached Home in Prime Fonthill Location. This nearly new south-facing residence backs onto a future city park, offering a picturesque setting visible from the dining and great room areas. Numerous windows throughout the home allow natural sunlight to flood in, creating a bright and inviting atmosphere. The spacious great room and kitchen offer beautiful park views. The modern kitchen features upgraded cabinets, stainless steel appliances, and a convenient quartz countertop breakfast island.This home is partially furnished, providing a head start in making it your own. The main floor includes a spacious living area, breakfast area, walkout to the backyard, and a functional laundry area. Direct access from the garage to the home makes daily tasks effortless.The upper level includes a large primary bedroom with a 5-piece ensuite and two large walk-in closets, a second south-facing bedroom with a 3-piece ensuite, and three additional spacious bedrooms. This layout offers privacy and comfortperfect for families or guests.Located close to Hwy 406, QEW, grocery stores, banks, gyms, Niagara College, Brock University, hospitals, schools, and parks, this home is ideally positioned for convenience and accessibility. Whether you're commuting or enjoying local amenities, this location offers the best of both worlds. (id:56889)
Century 21 Landunion Realty Inc.
260 Falling Green Crescent
Kitchener, Ontario
Welcome to 260 Falling Green Crescent, nestled in one of Kitchener's most family-friendly neighborhoods. This property offers a perfect blend of modern convenience and serene living. With nearby access to Seabrook Park and the Huron Natural Area, it's a nature lover's dream while still being close to everyday amenities. Perfect for families, the catchment schools offer quality education, including Janet Metcalfe PS and Forest Heights CI with French Immersion Programs. Convenient transit options, including Grand River Transit and Fairway Station, connect you to the city seamlessly. Whether you're looking for a peaceful retreat or a home with access to excellent recreational and schooling opportunities, this property checks all the boxes. Experience the charm and community vibe of Kitchener with this stunning property. Don't miss the chance to make it yours! (id:56889)
RE/MAX Crossroads Realty Inc.
16 Eiffel Boulevard
Brampton (Vales Of Castlemore North), Ontario
Highly Upgraded Executive Home ~3768 Sq Feet! Located In Prestigious Vales Of Castlemore Features 5 Spacious Bedrooms, 4 elegant washrooms, and refined details throughout; Formal Living Rm; Separate Dining Area; Large Eat-In Kitchen W/Breakfast Bar/Quartz Counter Top/Backsplash/17X24 Porcelain Tiles; Breakfast Area W/O Patio To Beautiful Garden; Family Room W/Contemporary Fireplace W/Stone; Large Loft Perfect For Entertainment Room/Office/Library; 3 Car Garage W/4 Parking On Extra Wide Interlocked Driveway!!!, Exterior/Interior Pot Lights; Crown Molding; Wainscotting; Coffered Ceiling, A Must see!!!! (id:56889)
RE/MAX Metropolis Realty
2nd Floor - 1067 Dovercourt Road
Toronto (Dovercourt-Wallace Emerson-Junction), Ontario
Welcome to this beautifully renovated 3-bedroom 2nd floor apartment, offering spacious living with abundant natural sunlight! Located in a prime spot between Bloor and Dupont, just steps from Ossington Ave, this home provides unbeatable convenience close to grocery stores, shops, parks, and transit. In-unit washer & dryer, Shared backyard, Tenant is responsible for 40% of the building's total utilities (id:56889)
Homelife Landmark Realty Inc.












