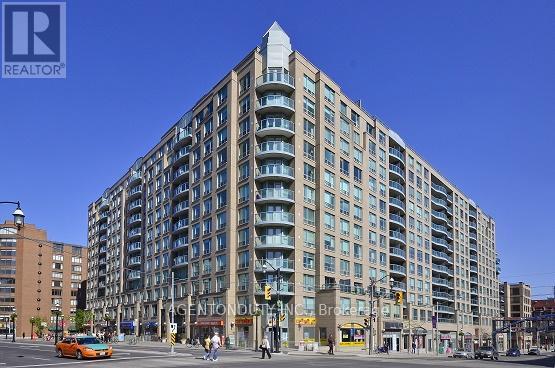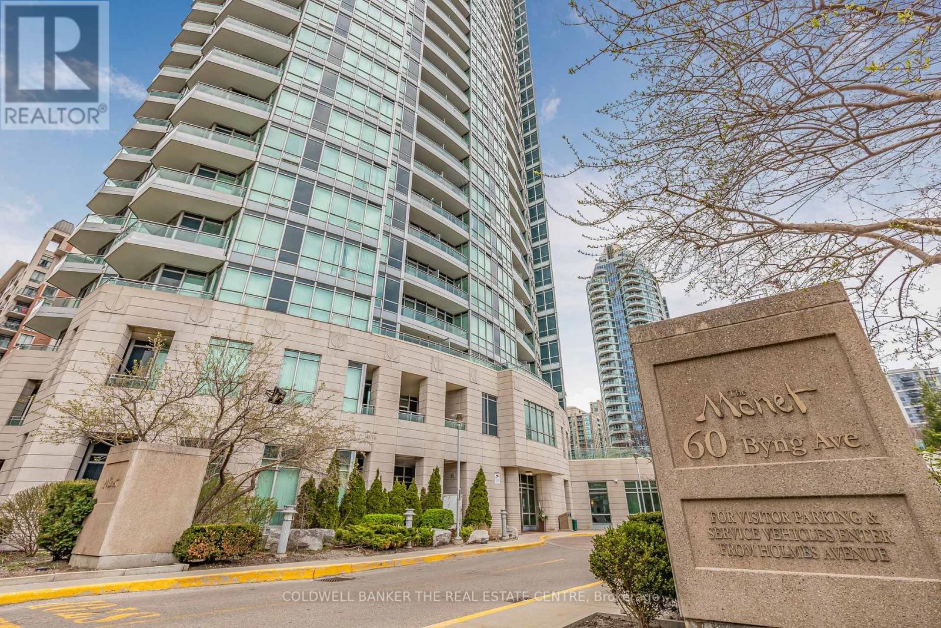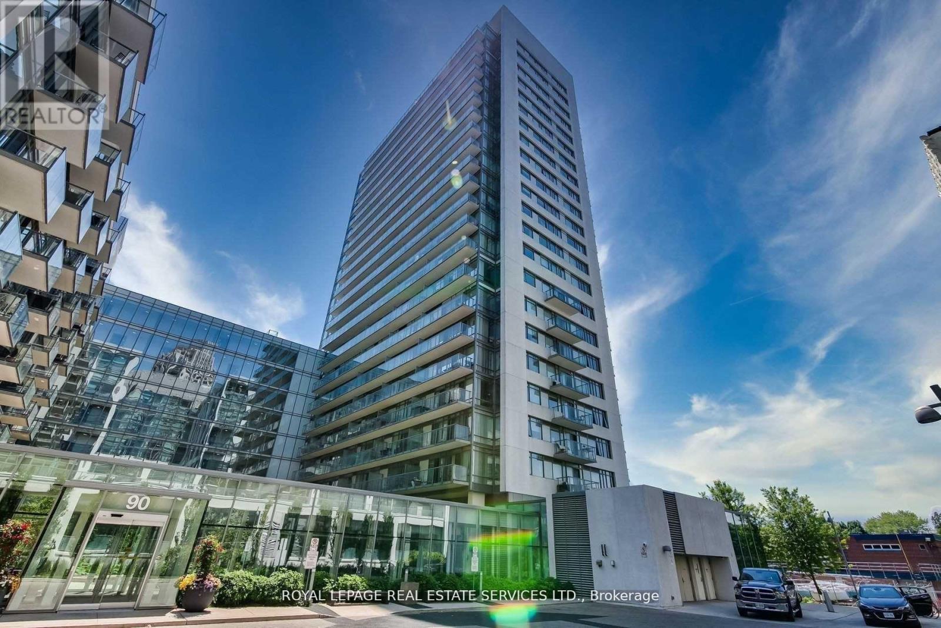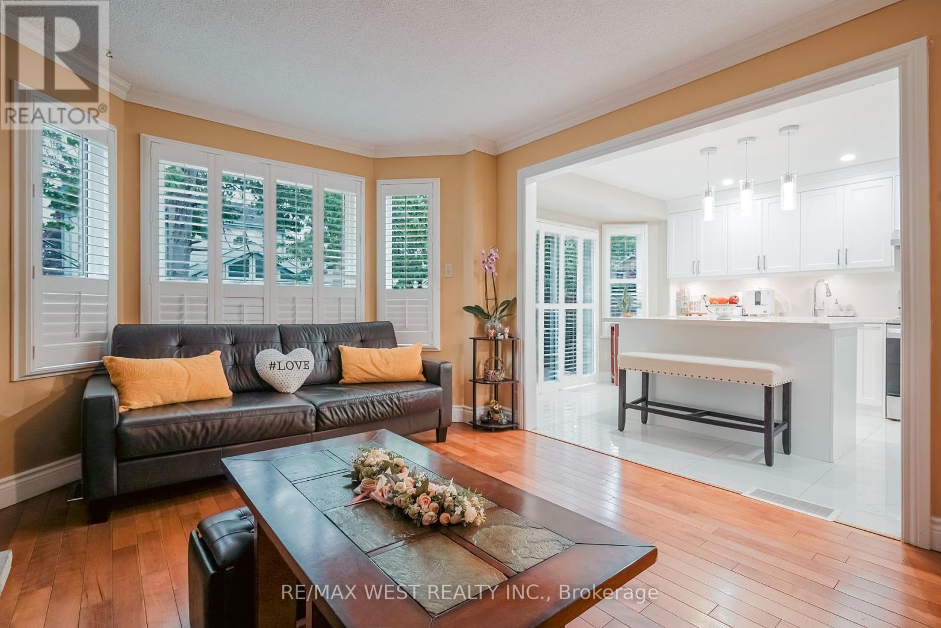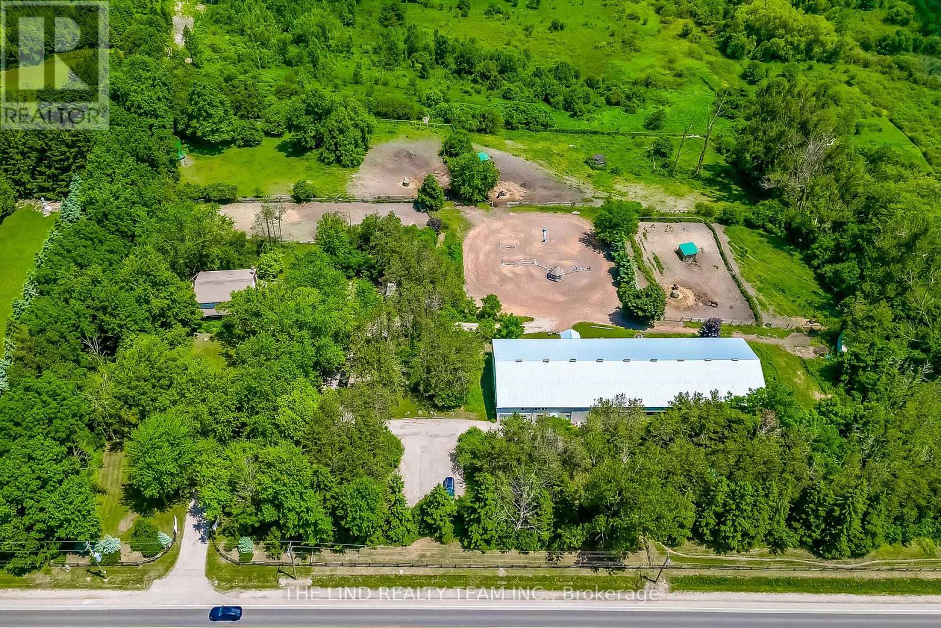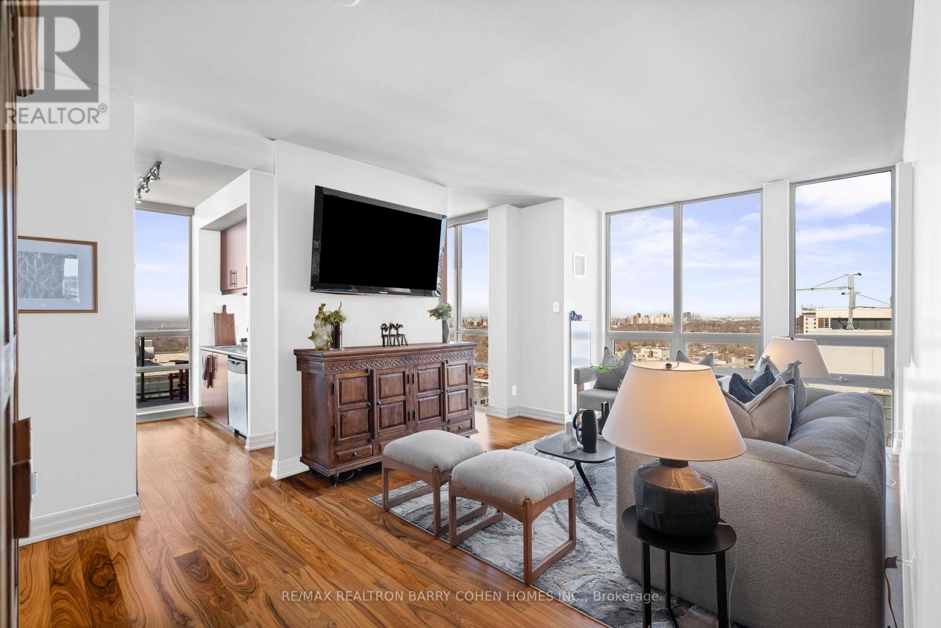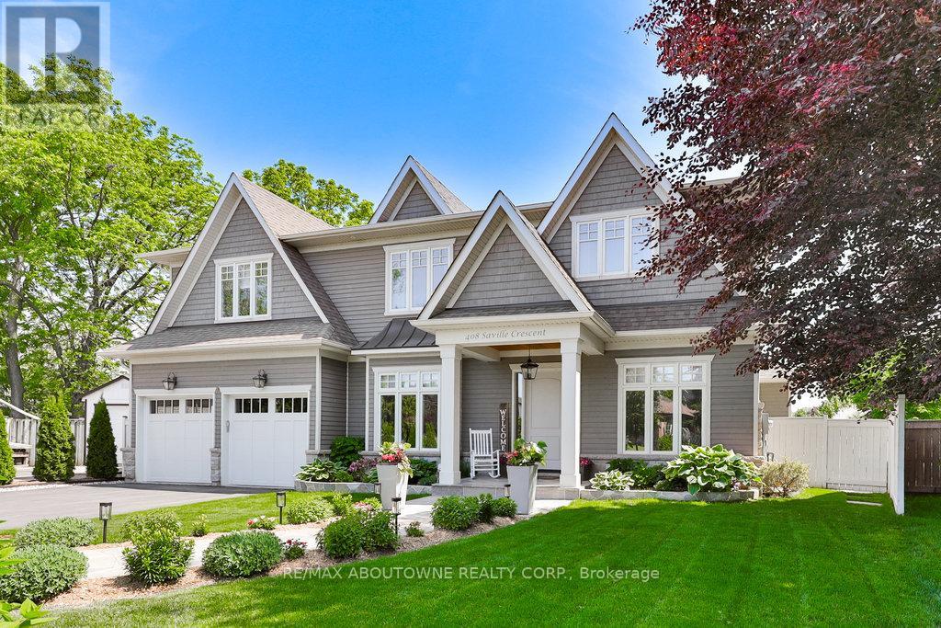4817 - 319 Jarvis Street
Toronto (Church-Yonge Corridor), Ontario
This one year old unit, in the core of Toronto city, high-floor, 1 Bedroom + Den (second bedroom), 2 full washrooms suite. Excellent layout, upscale finishes, the den with sliding door and ensuite bathroom can be used as a bedroom. Ideally situated at Gerrard St and Jarvis St. This 1+1 split bedroom unit features unobstructed south view of the lake and CNN Tower with an abundance of natural light. Top of the line Built-In stainless steel appliances. 24/7 concierge, Gym, meeting and study rooms with outdoor patio/lounge. Steps to Toronto Metropolitan University TMU, University of Toronto St. George Campus UofT, Eaton Centre, Yonge/Dundas Square and College/Dundas TTC Station. Enjoy the vibrant city lifestyle with nearby parks, cafes, cultural landmarks and next to RABBA 24 hours grocery store. (id:56889)
Homelife/miracle Realty Ltd
212 - 72 Esther Shiner Boulevard
Toronto (Bayview Village), Ontario
Luxury 1 Bed + Den Condo In High Demand Location. Great Ready To Move In Condition! Open Concept And Functional Layout. Modern Kitchen With Granite Counters. Well Designed And High-Quality Finishes. Huge Private Balcony! Lots Of Amenities. Steps To Subway Station, Go Train Station, Highway 401/404, Ikea, Canadian Tire, Shops, Restaurants And More! Excellent Location!! Tenant Occupied. 24 Hours Notice Required For Showing.Pics are of prior current tenants occupancy (id:56889)
Homelife/miracle Realty Ltd
529 - 109 Front Street E
Toronto (Waterfront Communities), Ontario
Discover urban living at its finest in this chic 2-level loft located by the vibrant St. Lawrence Market in downtown Toronto. This 768 sq ft residence offers a sleek, modern design with an open-concept living room boasting soaring 2-story high ceilings and elegant glass railings. With two well-appointed washrooms and a serene eastern exposure facing a quiet garden, mornings are filled with natural light, making it an ideal retreat for professionals. Perfectly positioned, it offers seamless accessibility to the city's core; just steps away from the streetcar, and within walking distance to the Financial District, subway stations, and Union Station for the airport express. This unique combination of style, comfort, and prime location is your gateway to experiencing the vibrant city lifestyle. (id:56889)
Agentonduty Inc.
7 Glenarden Road
Toronto (Forest Hill North), Ontario
Welcome To This Beautifully Appointed Residency In The Heart Of Coveted Upper Forest Hill North, Offering Over 3000 Square Feet Of Total Living Space In One Of Toronto's Most Family-Friendly Neighborhoods. Ideally Situated Just Steps From The Subway, TTC, Top-Rated Schools, Local Restaurants, And Essential Amenities, This Home Delivers Both Convenience And Community. Designed With Entertaining And Everyday Living In Mind, The Main Floor Features Expansive Open-Concept Principal Rooms With Rich Hardwood Flooring, Elegant Crown Moldings, And Ambient Pot Lightings Throughout. The Oversized Kitchen Is A Chef's Dream, Boasting Stainless Steel Appliances, Tudor Made, Custom Cabinetry, A Central Island With A Double Sink, Quartz Countertops, And Breakfast Bar-All Seamlessly Connecting To A Walkout Deck. A Stylish Powder Room, Custom Glass Panel Stair Railings, And Timeless Design Elevate The Main Level's Aesthetic And Functionality. Upstairs, Generously Sized Bedrooms Provide Ample Space For Family And Guests, While The Fully Finished Basement Includes A Separate Bedroom And Dedicated Laundry Room-Perfect For Nanny Suite, In-Law Accommodation Home Office. Enjoy A Private Driveway With Space For Two Vehicles, Complemented By A Built-In Single-Car Garage. This Is A Move-In-Ready Home That Blends Comfort, Sophistication, And Location. (id:56889)
RE/MAX Realtron Barry Cohen Homes Inc.
605 - 55 Bloor Street E
Toronto (Church-Yonge Corridor), Ontario
All Utilities Included! In The Heart Of It All. Luxury Condo At Yonge & Bloor. Suite 605 Offers A Methodically Laid Out Floor Plan W/Open Concept Kitchen & Living Room, Huge 4Pc Bathroom With Tons Of Storage & Ensuite Laundry Room. Spacious Principal Bedroom W Expansive Closet, Functional Den & Locker For Extra Storage Space. NOTE: Condo Unit Will Be Painted Prior To Occupancy. (id:56889)
Forest Hill Real Estate Inc.
Main - 548 Richmond Street W
Toronto (Waterfront Communities), Ontario
** Studio House ... impressive freestanding building with outstanding curb appeal ** Convenient, high traffic location on Richmond West near Portland ** Open concept main floor space with second floor mezzanine is available for lease ** More than 1900 sq ft of bright, open space with full windows at front and rear of building, and large rear deck overlooking iconic Graffiti Alley ** Ideal opportunity for design studio, pilates studio, gallery, showroom, high tech startup ... many possibilities! (No bars, restaurants, food related or living) ** Two 2-piece powder rooms ** This well designed building attracts attention with its impressive front entrance ** Tenants responsible for monthly rental, and TMI which includes commercial tax component (approx $25,079/year plus maintenance, share of utilities and insurance) plus HST ** Landlord is not interested in any short-term "event space" rentals (id:56889)
Real Estate Homeward
2101 - 60 Byng Avenue
Toronto (Willowdale East), Ontario
The Prestigious Monet in North York! Welcome to this well-designed, sun-filled unit featuring a desirable layout, 9 ceilings, and floor-to-ceiling windows that flood the space with natural light. Flooring includes hardwood, laminate and limestone tiles as well as granite counters in both the kitchen and washroom. Enjoy unobstructed west-facing views and a bright, airy ambiance throughout. The versatile den includes a sliding door and walkout to the balcony, making it ideal as a second bedroom or private office. Convenient ensuite laundry included. Building amenities include a 2-level recreation complex offering an indoor pool, hot tub, party room, kids playroom, gym, guest suites and round-the-clock concierge and security. All utilities (gas, hydro, and water) are included in the maintenance fees for total peace of mind. Situated in a mature, well-established neighbourhood, just steps from dining, shopping, groceries, and Finch Station for a quick and convenient downtown commute. (id:56889)
Coldwell Banker The Real Estate Centre
330 - 90 Stadium Road
Toronto (Niagara), Ontario
Welcome to 90 Stadium Road, also known as Quay West at Tip Top a boutique, design-forward residence perfectly situated along Toronto's scenic waterfront. This beautifully appointed open-concept suite offers a seamless blend of modern finishes and thoughtful design. The kitchen is equipped with stainless steel appliances, granite countertops, an undermount sink, custom backsplash, under-cabinet lighting, and a large centre island with a breakfast bar. Floor-to-ceiling windows in the combined living and dining area flood the space with natural light and provide a walk-out to a private balcony that overlooks a tranquil Zen garden. The primary bedroom features sliding frosted privacy doors, a triple closet, and a sleek ensuite with a glass-door shower, custom tub surround, and elegant tile flooring. Built by Monarch Group and designed by the award-winning Architects Alliance, Quay West at Tip Top is a 23-storey luxury condominium that offers a boutique living experience. Residents enjoy an impressive array of amenities, including a 24-hour concierge, fully furnished guest suites, a car wash bay, a spa with sauna, whirlpool, and rinsing showers, a state-of-the-art fitness centre with an aerobic area, a cyber café with fireplace, billiards room, theatre, party room with catering kitchen, and a beautifully landscaped courtyard. The building is located in the Fort York neighbourhood, steps from the lake, the Martin Goodman Trail, yacht clubs, parks, and marinas. With the TTC and Porter Airport nearby, and easy access to groceries, shops, cafés, and some of the city's best restaurants, 90 Stadium Road offers the perfect balance of peaceful waterfront living and vibrant urban convenience. (id:56889)
Royal LePage Real Estate Services Ltd.
760 Aspen Road
Pickering (Amberlea), Ontario
Immaculate, Fully Upgraded Home in Sought-After Amberlea! Prepare to be impressed by this beautifully renovated home featuring a modern chef's kitchen with stainless steel appliances, a spacious pantry, and elegant Pella sliding doors that open to a custom-built deck, perfect for entertaining. Enjoy rich hardwood floors throughout the living, dining, and family rooms, complemented by a cozy gas fireplace and California shutters that add warmth and style to the family space. The professionally finished basement boasts pot lights and a striking stone fireplace, ideal for relaxing or hosting guests. Upstairs, you'll find upgraded windows, a convenient second-floor laundry with washer and dryer, and ample space for the whole family. Located in a family-friendly neighborhood with top-rated public and Catholic elementary and high schools nearby, and just minutes from a shopping plaza (750m), major mall (2km), and easy access to Highways 401 and 407. This home truly stands out, move in and enjoy! (id:56889)
RE/MAX West Realty Inc.
15809 Dufferin Street
King, Ontario
Attention: Investors, Horse Trainers/End users! Your ultimate hobby / income horse farm! 7.04 acres 570 ft of frontage on Dufferin street! Well kept and updated duplexed 2600 SF 4BR home with one bedroom lower level in-law suite with separate entrance! Home features hardwood floors - updated windows and roof - main floor laundry w/3pc bath! 4 big bedrooms! Primary with upgraded 4pc ensuite! Semi ensuite to 2nd bedroom with updated walk-in tub! Chair lift (can be removed) lower level one bedroom in-law suite with separate entrance 'open concept' w/new vinyl plank floors, 20' porcelain tile and upgraded kitchen and bath! 60x130 ft arena with 12 stall stable - shaving and hay storage - washroom - viewing area - lounge and wet bar kitchenette - loads of storage! 3 paddocks 5 run-in sheds. Maturely treed and nicely landscaped. Arena features - oak stalls - hot and cold running water - laundry - tack rooms - 2nd floor storage ! Picturesque privacy, paved road, access 5 minutes to Aurora. Great potential income See LA - No sign on property - Do not go onto property without appointment re: Dog! See schedules! (id:56889)
The Lind Realty Team Inc.
2103 - 500 St Clair Avenue W
Toronto (Humewood-Cedarvale), Ontario
This Highly Sought-After Rarely Offered Corner Unit Boasts Unobstructed Panoramic Views From A Spacious Terrace With Multiple Walk-Outs. Enjoy The Perfect Blend Of Luxury And Convenience With Floor-To-Ceiling Windows, And A Sprawling Open-Concept Design Filled With Cascading Natural Light. The Stylish Eat-In Kitchen Features Elegant Finishes And Its Own Walk-Out To The Terrace. The Generous Primary Bedroom Includes A Walk-In Closet, A Luxurious 3-Piece Ensuite Bath, And Direct Terrace Access. The Oversized Den Is Ideal For A Work-From-Home Office, While The Second Bedroom Offers A Double Closet And Access To A Sleek 4-Piece Bathroom. Hardwood Floors Run Throughout, And Theres Ample Storage Throughout The Suite. Enjoy Direct Subway Access, Steps To St. Clair Shops, Wychwood Barns, Parks, And Top-Rated Schools. Parking And Locker Included. (id:56889)
RE/MAX Realtron Barry Cohen Homes Inc.
408 Saville Crescent
Oakville (Wo West), Ontario
Every so often, a home comes along that subtly sets a new standard, combining timeless architecture, magazine-worthy interiors, and a resort-style backyard into one exceptional residence. With over 6,100 square feet of finished living space, this custom-built home is among the most beautiful and balanced in the area.Situated on one of the largest pie-shaped lots in the neighbourhood, the property spans an impressive 11,516 square feet. This is more than 45 percent larger than typical area lots, offering a rare sense of space and privacy. The southwest-facing rear gardens are a professionally designed showpiece, centered around a heated saltwater pool, multiple tiered lounging areas, soft ambient lighting, and mature privacy hedges.Inside, the home exudes quiet sophistication. Ten-foot ceilings on the main floor, wide-plank hardwood floors, and finely crafted millwork create a refined and inviting atmosphere. The open-concept kitchen and family room form the heart of the home. Custom cabinetry, quartz countertops, premium appliances, and a gas fireplace framed by built-ins provide both beauty and functionality. French doors open to the rear gardens, blending indoor comfort with outdoor serenity.The main level also includes a formal living room, an elegant dining space for intimate gatherings, and a private office that is ideal for working from home. Upstairs, the primary suite offers the comfort of a luxury hotel, complete with a spa-like ensuite and a private dressing room. Three additional bedrooms and a well-appointed laundry room provide practical comfort for family living.The fully finished lower level adds tremendous flexibility. It includes a large recreation room with wet bar, a home gym, a built in sauna, fifth bedroom, and a full bathroom. This space is perfectly suited for teens, guests, or multigenerational families.Timeless, calm, and effortlessly functional, this is a home designed for elegant living and fashioning lasting memories. (id:56889)
RE/MAX Aboutowne Realty Corp.



