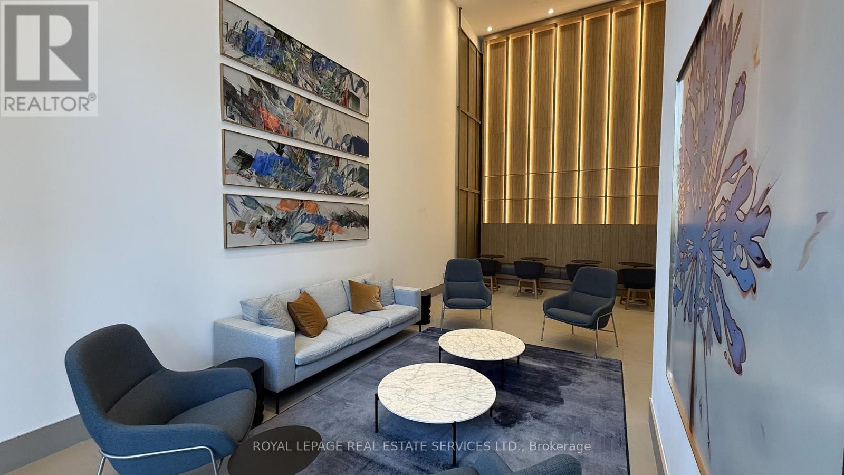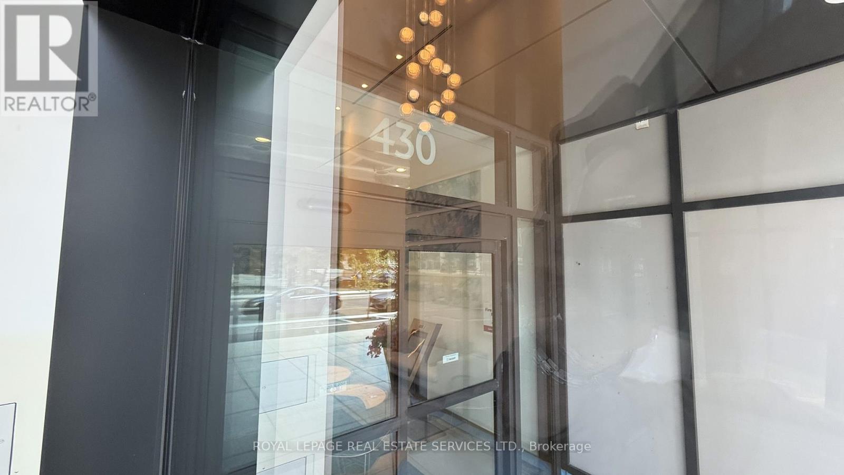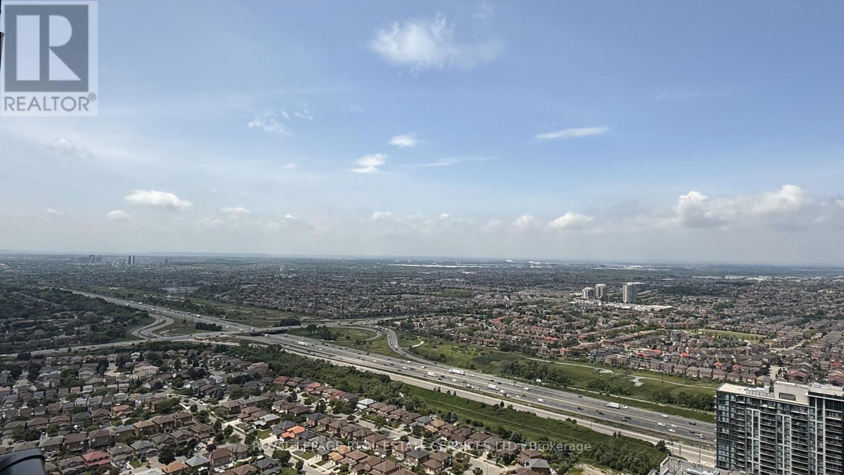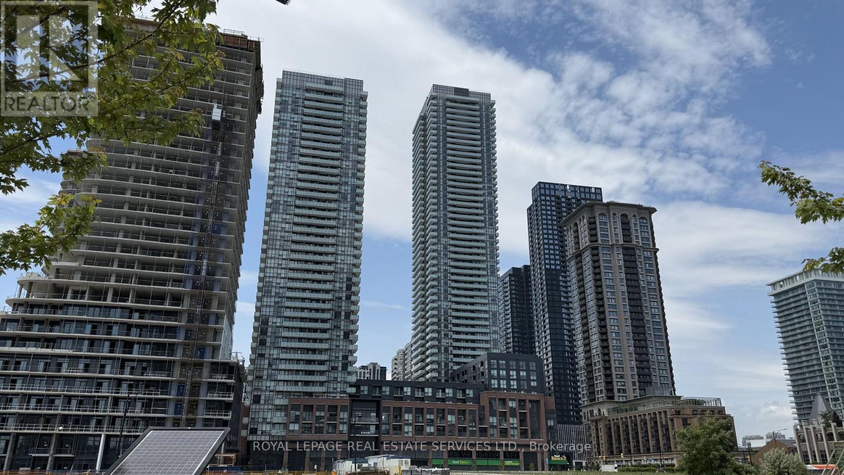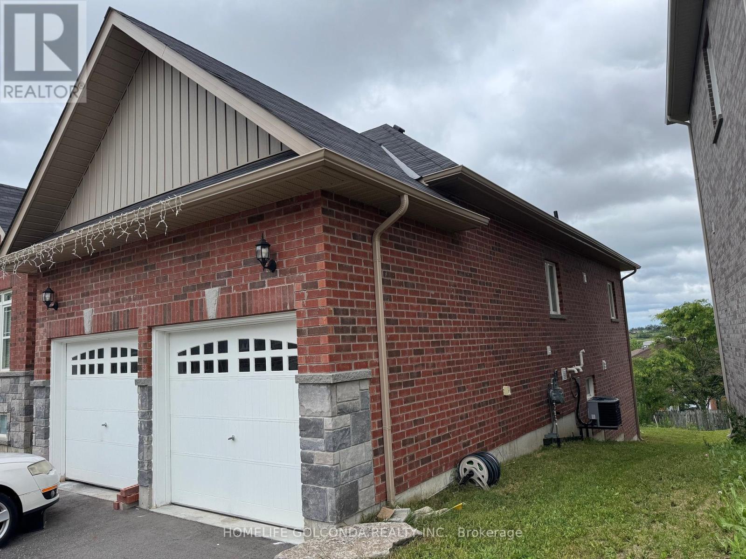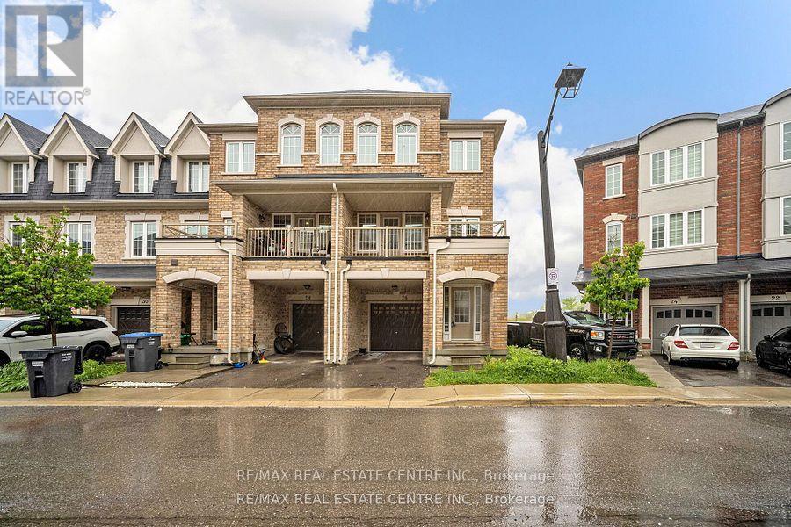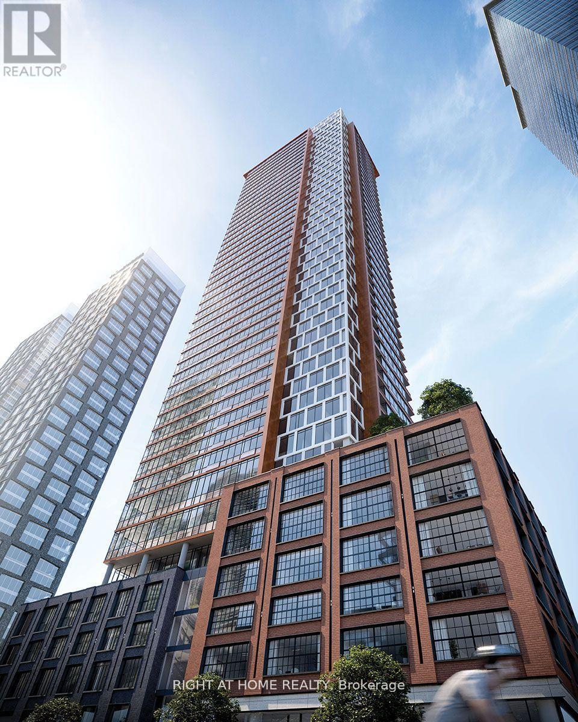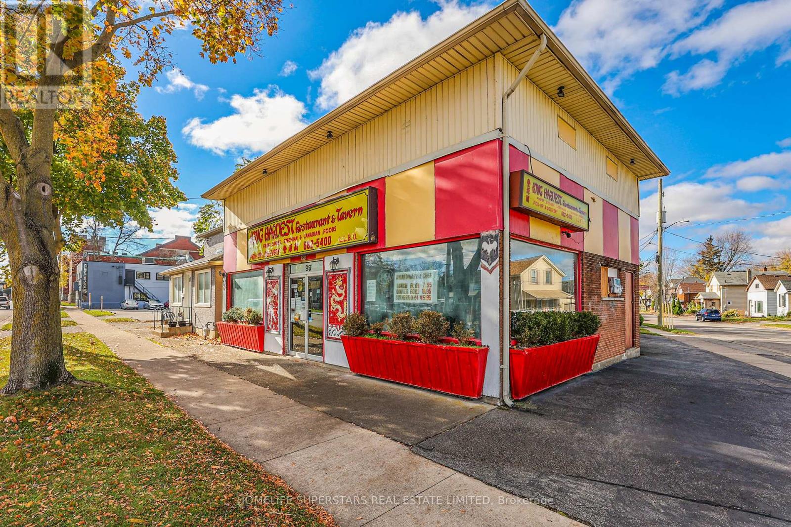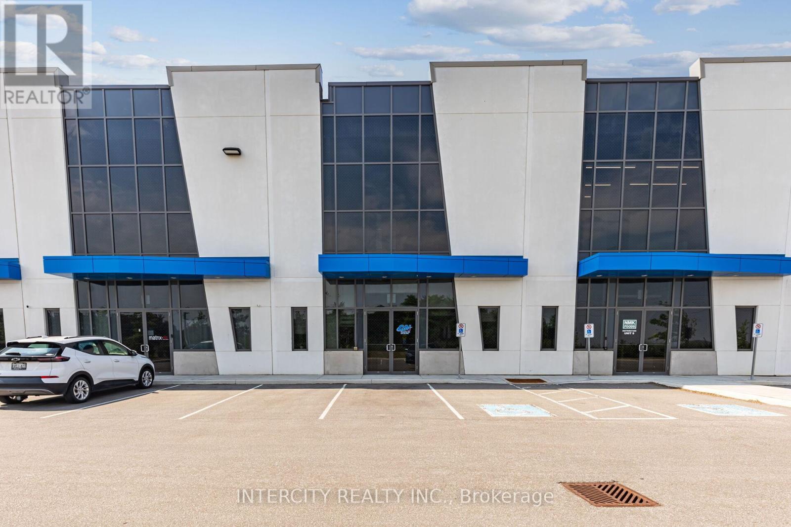4511 - 430 Square One Drive
Mississauga (City Centre), Ontario
Radiant Living Awaits at Avia | The Sun Model | 430 Square One Dr #4511, Mississauga | 922 Sq Ft + Balcony. Welcome to elevated urban living in the heart of Mississaugas Parkside Village. This brand-new, never-lived-in 2-bedroom + den suite at Avia Condos offers 922 square feet of intelligently designed space, blending style, functionality, and comfort. Introducing The Sun Model a light-filled sanctuary with modern finishes and spectacular city views.The expansive open-concept layout welcomes abundant natural light through oversized windows, creating a bright and airy atmosphere. The seamless flow between living, dining, and kitchen spaces makes this home perfect for relaxing or entertaining. The sleek kitchen features full-size stainless steel appliances (fridge, stove, dishwasher, microwave) and elegant finishes that complement the suite's modern design.Enjoy tranquil mornings or peaceful evenings on your private balcony an ideal extension of your living space. The versatile den can serve as a home office, reading nook, or guest area. The suite includes in-suite laundry, 1 underground parking space + Storage Locker. Suite Highlights: 2 Bedrooms + Den with Contemporary Finishes Open-Concept Living & Dining Gourmet Kitchen with Premium Appliances Private Balcony with Serene Views In-Suite Laundry Parking. Included Building Amenities: 24-Hr Concierge | Fitness Centre & Yoga Studio | Party Room | Media Lounge | Outdoor Terrace with BBQs | Games Lounge | Theatre Room | Kids Play ZonePrime Location: Steps to Square One, Sheridan & Mohawk College, Celebration Square, Living Arts Centre, restaurants, parks, transit & more! (id:56889)
Royal LePage Real Estate Services Ltd.
4311 - 430 Square One Drive
Mississauga (City Centre), Ontario
Radiant Living Awaits at Avia | The Sun Model | 430 Square One Dr #4311, Mississauga | 922 Sq Ft + Balcony. Welcome to elevated urban living in the heart of Mississaugas Parkside Village. This brand-new, never-lived-in 2-bedroom + den suite at Avia Condos offers 922 square feet of intelligently designed space, blending style, functionality, and comfort. Introducing The Sun Model a light-filled sanctuary with modern finishes and spectacular city views.The expansive open-concept layout welcomes abundant natural light through oversized windows, creating a bright and airy atmosphere. The seamless flow between living, dining, and kitchen spaces makes this home perfect for relaxing or entertaining. The sleek kitchen features full-size stainless steel appliances (fridge, stove, dishwasher, microwave) and elegant finishes that complement the suite's modern design.Enjoy tranquil mornings or peaceful evenings on your private balcony an ideal extension of your living space. The versatile den can serve as a home office, reading nook, or guest area. The suite includes in-suite laundry, 1 underground parking space + Storage Locker. Suite Highlights: 2 Bedrooms + Den with Contemporary Finishes Open-Concept Living & Dining Gourmet Kitchen with Premium Appliances Private Balcony with Serene Views In-Suite Laundry Parking. Included Building Amenities:24-Hr Concierge | Fitness Centre & Yoga Studio | Party Room | Media Lounge | Outdoor Terrace with BBQs | Games Lounge | Theatre Room | Kids Play ZonePrime Location: Steps to Square One, Sheridan & Mohawk College, Celebration Square, Living Arts Centre, restaurants, parks, transit & more! (id:56889)
Royal LePage Real Estate Services Ltd.
4611 - 430 Square One Drive
Mississauga (City Centre), Ontario
Radiant Living Awaits at Avia | The Sun Model | 430 Square One Dr #4611, Mississauga | 922 Sq Ft + Balcony. Welcome to elevated urban living in the heart of Mississaugas Parkside Village. This brand-new, never-lived-in 2-bedroom + den suite at Avia Condos offers 922 square feet of intelligently designed space, blending style, functionality, and comfort. Introducing The Sun Model a light-filled sanctuary with modern finishes and spectacular city views.The expansive open-concept layout welcomes abundant natural light through oversized windows, creating a bright and airy atmosphere. The seamless flow between living, dining, and kitchen spaces makes this home perfect for relaxing or entertaining. The sleek kitchen features full-size stainless steel appliances (fridge, stove, dishwasher, microwave) and elegant finishes that complement the suite's modern design.Enjoy tranquil mornings or peaceful evenings on your private balcony an ideal extension of your living space. The versatile den can serve as a home office, reading nook, or guest area. The suite includes in-suite laundry, 1 underground parking space + Storage Locker. Suite Highlights: 2 Bedrooms + Den with Contemporary Finishes Open-Concept Living & Dining Gourmet Kitchen with Premium Appliances Private Balcony with Serene Views In-Suite Laundry Parking Building Amenities:24-Hr Concierge | Fitness Centre & Yoga Studio | Party Room | Media Lounge | Outdoor Terrace with BBQs | Games Lounge | Theatre Room | Kids Play ZonePrime Location: Steps to Square One, Sheridan & Mohawk College, Celebration Square, Living Arts Centre, restaurants, parks, transit & more! (id:56889)
Royal LePage Real Estate Services Ltd.
3811 - 430 Square One Drive
Mississauga (City Centre), Ontario
Radiant Living Awaits at Avia | The Sun Model | 430 Square One Dr #3811, Mississauga | 922 Sq Ft + Balcony. Welcome to elevated urban living in the heart of Mississaugas Parkside Village. This brand-new, never-lived-in 2-bedroom + den suite at Avia Condos offers 922 square feet of intelligently designed space, blending style, functionality, and comfort. Introducing The Sun Model a light-filled sanctuary with modern finishes and spectacular city views.The expansive open-concept layout welcomes abundant natural light through oversized windows, creating a bright and airy atmosphere. The seamless flow between living, dining, and kitchen spaces makes this home perfect for relaxing or entertaining. The sleek kitchen features full-size stainless steel appliances (fridge, stove, dishwasher, microwave) and elegant finishes that complement the suite's modern design.Enjoy tranquil mornings or peaceful evenings on your private balcony an ideal extension of your living space. The versatile den can serve as a home office, reading nook, or guest area. The suite includes in-suite laundry, 1 underground parking space + Storage Locker, Suite Highlights: 2 Bedrooms + Den with Contemporary Finishes Open-Concept Living & Dining Gourmet Kitchen with Premium Appliances Private Balcony with Serene Views In-Suite Laundry Parking. Included Building Amenities:24-Hr Concierge | Fitness Centre & Yoga Studio | Party Room | Media Lounge | Outdoor Terrace with BBQs | Games Lounge | Theatre Room | Kids Play ZonePrime Location: Steps to Square One, Sheridan & Mohawk College, Celebration Square, Living Arts Centre, restaurants, parks, transit & more! (id:56889)
Royal LePage Real Estate Services Ltd.
3153 Monarch Drive
Orillia, Ontario
Dreamland Bungalow with Stunning City Views in Prime Westridge Location! Welcome to 3153 Monarch Drive, a rare gem perched atop a gentle hillside in one of Orillias most sought-after neighborhoods. This all-brick, 5-year-new bungalow offers the perfect blend of elegance, functionality, and potential. With 54 feet of frontage and over 1,700 sq ft of thoughtfully designed living space, this home features 3 spacious bedrooms, 2 full bathrooms, and soaring 9-foot ceilings on the main floor. At the heart of the home is a warm and inviting dining area, seamlessly connected to a modern kitchen, cozy breakfast nook, and a sunlit living room with large unobstructed windows framing breathtaking views of the cityscape. The primary suite is a private retreat, boasting a generous layout and an upgraded 4-piece ensuite.The walkout basement is a blank canvas with incredible potential a lot of upgrades from the builders original plan, featuring large upgraded windows and two sets of rough-in piping for two future bathrooms, making it ideal for a finished basement or a legal apartment. Convenience meets lifestyle with Costco, Best Buy, Home Depot, trendy eateries, parks, schools, and trails all within walking distance. Plus, quick access to Highway 11 makes commuting a breeze. Whether you're looking for single-level living with room to grow or an investment with income-generating potential, this property checks all the boxes. Dont miss this opportunity to live in Orillias most coveted community schedule your showing today! (id:56889)
Homelife Golconda Realty Inc.
26 Miami Grove
Brampton (Heart Lake East), Ontario
Stunning Freehold Townhouse Backing Onto a Ravine in Desirable Heart Lake! Welcome to this beautifully maintained 3-bedroom END UNIT townhouse offering 2,010 sq ft above grade (as per MPAC), plus a spacious, unfinished basement ( Walk Out ) with a separate rear entrance perfect for future income potential or customization. This is an ideal opportunity for first-time home buyers or savvy investors! Located on a quiet, low-traffic street in the sought-after Heart Lake community, this home backs onto a private ravine with no rear neighbors, offering tranquility and privacy. Just minutes to Hwy 410, Trinity Common Mall, schools, parks, and public transit, its a location that balances convenience and natural beauty. Enjoy breathtaking views of the prestigious Turnberry Golf Club from your bright, open-concept kitchen, which offers ample cabinet space and overlooks the lush backyard. The home features 9 ft ceilings, modern finishes, and an abundance of natural light throughout. The spacious family and great rooms provide versatile space for entertaining or relaxing. Upstairs, the primary bedroom boasts a walk-in closet, ensuite bathroom, and private balcony your own personal retreat. The second and third bedrooms are generously sized and easily fit queen-sized beds.Step outside to a good-sized backyard, perfect for summer gatherings or enjoying the serene ravine setting. (id:56889)
RE/MAX Real Estate Centre Inc.
4112 - 55 Mercer Street
Toronto (Waterfront Communities), Ontario
Welcome to 55 Mercer Condos contemporary design and unparalleled comfort in the heart of the city ! Stunning Brand New Corner Condo Unit with 1 Bedroom+ 1Den (Can be Used as a second bedroom), 2 Three Pieces Washrooms. Laminated Floor Through Out The Unit. Large Windows, 9' Ceiling, Modern Kitchen w/Quartz Countertop and Built In Appliances. Amazing Views of Lake Ontario, CN tower and Arena, 55 Mercer Grand Lobby Furnished by FENDI, features 18, 000 sq.ft. of Indoor and Outdoor amenities for residents to enjoy, Outdoor Fitness and Basketball Court, BBQs and Fire Pits, Dog Walking Area. 24 HR Indoor Fitness Centre With PELOTON Bikes, valet parking and many more. Located in the vibrant Entertainment District, steps away from Union station, the Financial District, and the waterfront all just a short walk away, dining, shopping, and entertainment options. (id:56889)
Right At Home Realty
99 Lake Street
St. Catharines (Downtown), Ontario
Remarks::LOCATION! LOCATION! LOCATION! Available now amazing corner location WELL KNOWN CHEF Conventional Restaurant ""King Harvest Restaurant & Tavern"". Fully equipped and successfully running Chinese Restaurant since last 35 years. This place has it all.Three sides Glass opening covering all three corners of the road. Mezzanine floor for additional space. Store has Separate Entrance from the side for additional access. Facing the on going Lake street Traffic with regular clientele and new walk in clients. Just cant miss this one. Freehold Commercial zoned property can be used for many commercial activities(like Medical/dental or many others) or you can run the restaurant. TONS OF POSSIBLITIES.Get this one before its gone **EXTRAS** Huge Hood and All the Equipment's Included the Seller has recently updated all the Equipment's in excellent running order (id:56889)
Homelife Superstars Real Estate Limited
8 - 25 Newkirk Court
Brampton (Sandringham-Wellington North), Ontario
" Your next big business move starts here-maximize exposure, space, and convenience!" Situated in Brampton's newest business hub, Heart Lake Industrial Condos, this property provide an exceptional opportunity to expand your business with maximum exposure. Offering 3,400 sq. ft. of space and 28ft ceilings, the warehouse is designed for efficiency and growth. Metal shelving up to ceiling height, ready to move in warehouse. Conveniently located with easy highway access, public transit, and numerous amenities nearby, this space ensures seamless connectivity to surrounding residential areas. The lease term for 25 Newkirk Court, Unit 8, Brampton is for a period of one (1) year. (id:56889)
Intercity Realty Inc.
3756 Glenrest Drive
Ramara, Ontario
Discover your dream lakeside oasis at 3756 Glenrest Drive! This stunning Nordic-inspired retreat is nestled on 70 feet of private waterfront along the shimmering shores of Lake Simcoe, complete with a sandy beach and a 40-foot dock your own personal playground for swimming, boating, and breathtaking sunset views.Step inside the beautifully upgraded log home where rustic charm meets modern luxury. Cozy up by one of two propane fireplaces, or whip up a meal in the sleek, updated kitchen. The sunroom, drenched in natural light, is the perfect spot to unwind after a day on the water.Take relaxation to the next level with a brand-new outdoor sauna, offering sweeping lake views, and a wood-fired hot tub for stargazing after dark. Need more space? Two fully winterized bunkies are ready to welcome family and guests, making this the perfect place for memories or a profitable short-term rental investment.With stunning upgrades and endless potential, this serene, stylish escape is just waiting for you to make it yours. Don't wait, schedule your showing today and start living the cottage life of your dreams! (id:56889)
RE/MAX Crosstown Realty Inc.
298 Wallace Avenue S
Welland (Lincoln/crowland), Ontario
Beautiful clean, spacious and freshly painted basement for rent in Welland in a very strategy area close to all amenities. This basement is very spacious with big windows, big backyard and 2 parking spaces. Come to see it today and enjoy it. (id:56889)
Active Lifestyles Ltd.
5354 Fifth Line
Erin, Ontario
**Stunning Stone Farmhouse on 91 Serene Acres A Rare Gem Near Erin!** Discover the perfect blend of rustic charm and modern comfort in this strategically located stone farmhouse, nestled on 91 breathtaking acres of picturesque land. Whether you're seeking a peaceful retreat, a lucrative investment, or a canvas for your dream business, this property offers endless possibilities. This classic and solid stone farmhouse boasts timeless elegance with huge potential for customization. The expansive 91-acre lot features a mix of fertile farmland (income-generating, as it's leased to a local farmer, covering property taxes!) and lush wooded areas, complete with a natural spring-fed pond. Enjoy privacy and tranquillity, as the home is set back from the road. Inside, you will find a renovated interior, including a spacious white kitchen (2023) with a stone-topped island, a formal dining room, and a generous living area. The second level offers four comfortable bedrooms and a full bathroom, while the basement provides practical utility, storage, and laundry space. Modern upgrades include geothermal heating and cooling (installed in 2015, which keeps energy costs minimal), a 2016 electrical panel, and a new water line with a pressure pump from the well (also installed in 2016). The house was freshly painted in 2023, with beautiful hardwood floors on the main level and engineered flooring upstairs. Additional highlights include a newer heated and powered workshop/garage (40x30 ft) with two oversized garage doors, perfect for car enthusiasts or running a business. There's ample parking space, plus an old barn with a chicken coop. The property's potential is limitless: live a quiet life surrounded by nature, hold onto it as a valuable investment (with land that's sure to appreciate), or transform it into a wedding venue, luxury dining destination, or other business venture. Don't miss this rare opportunity to see this extraordinary property and let it speak to you! (id:56889)
Sutton Group Quantum Realty Inc.

