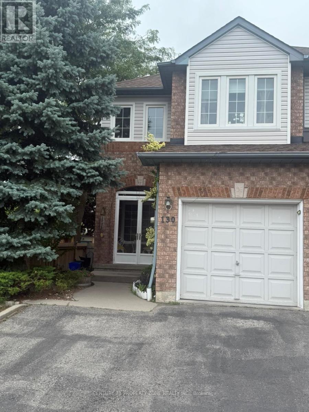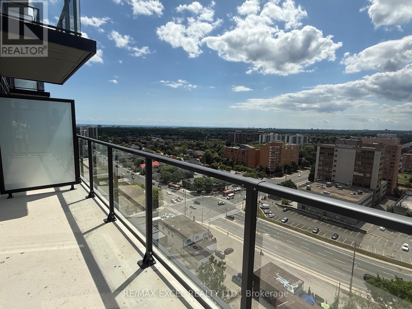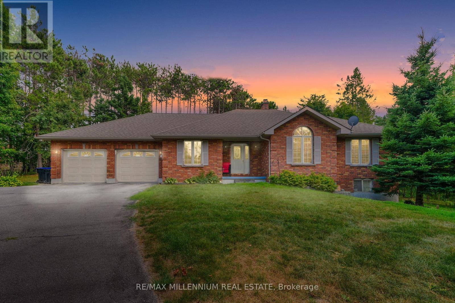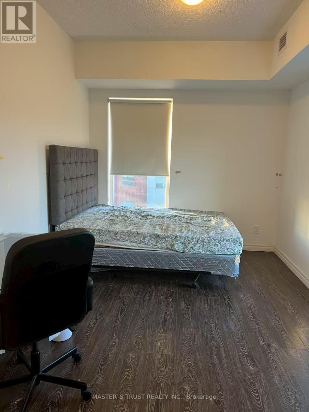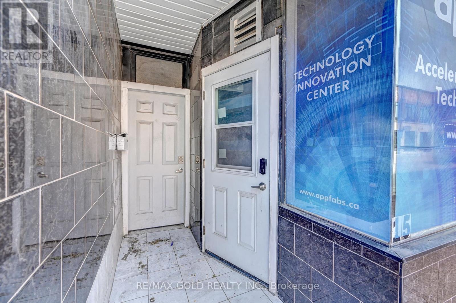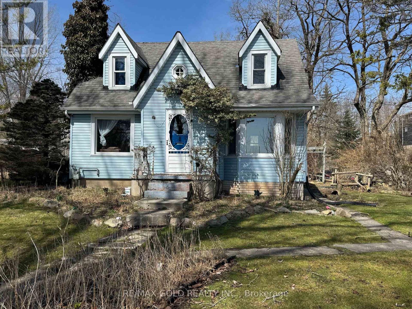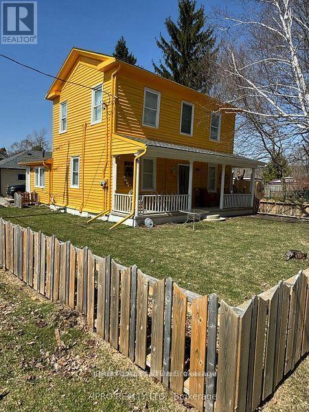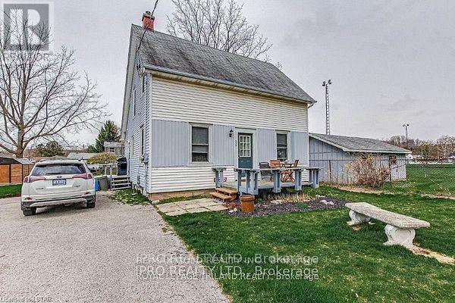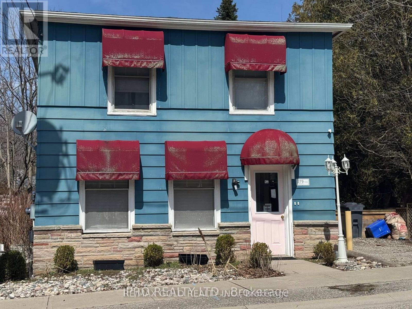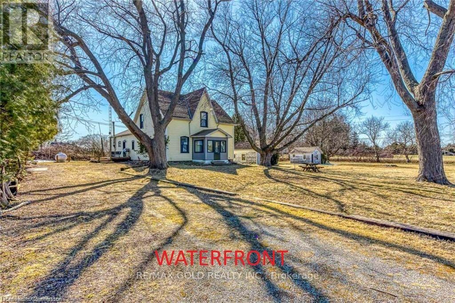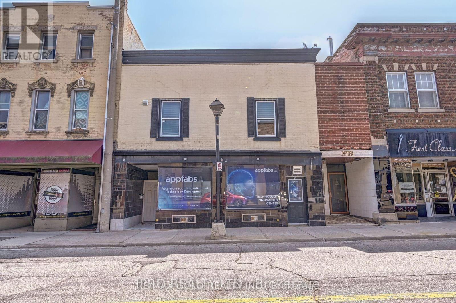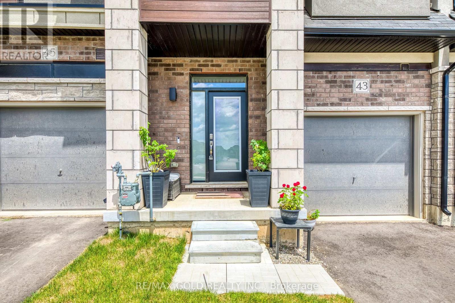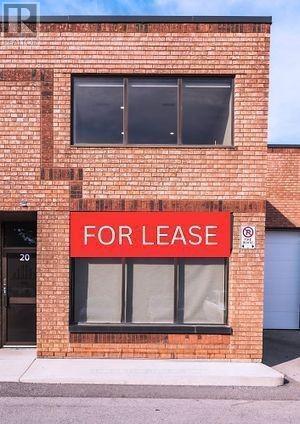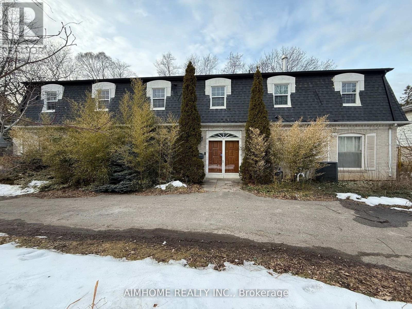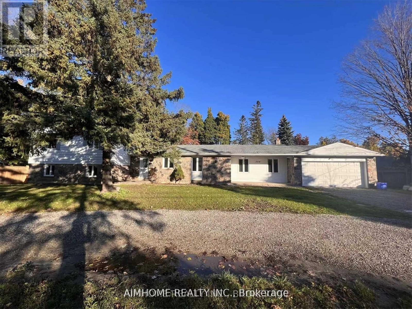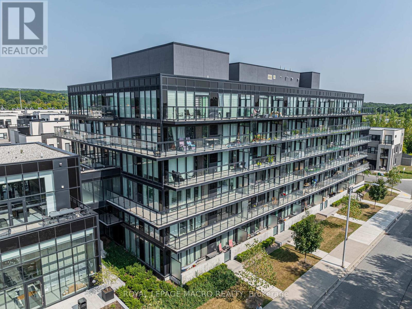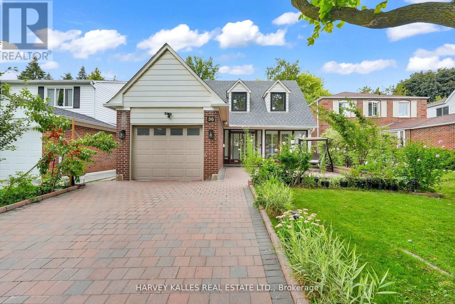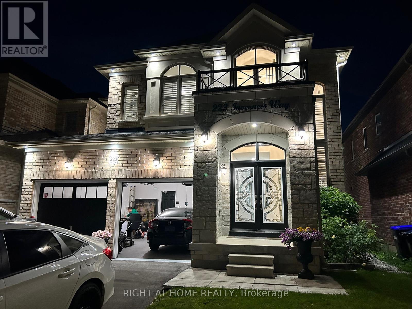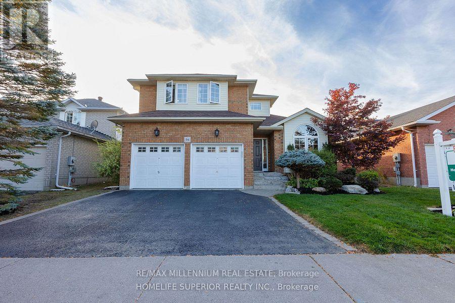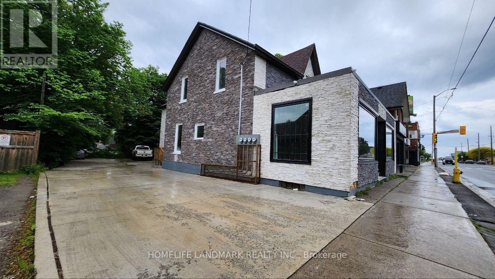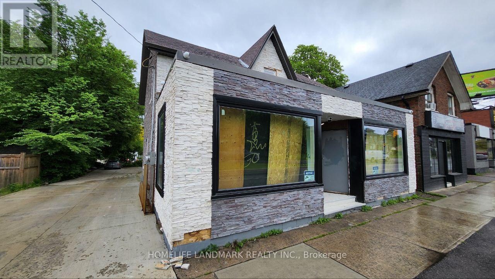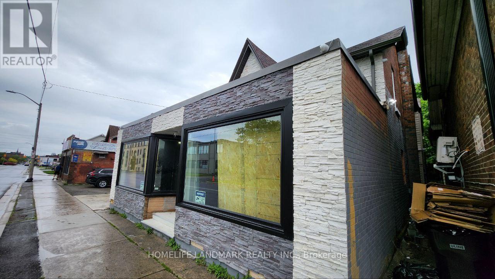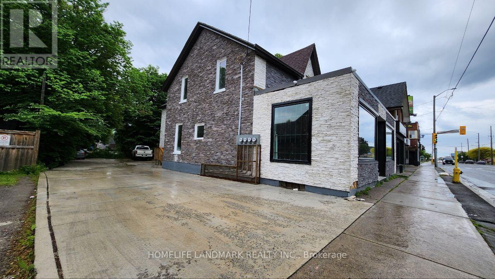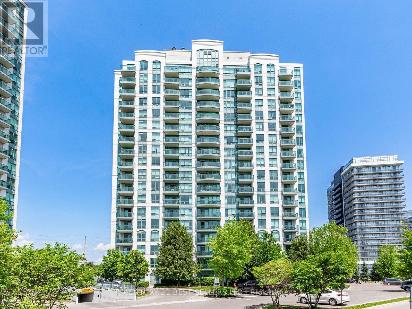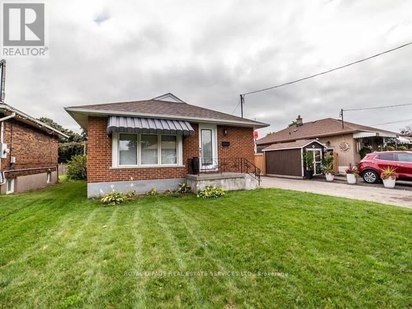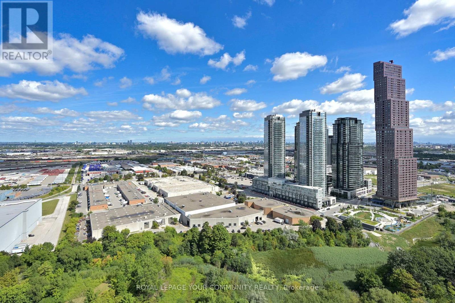403 - 4675 Metcalfe Avenue
Mississauga (Central Erin Mills), Ontario
Welcome to Erin Square by Pemberton Group! This bright and modern suite, FULLY FURNISHED features 9 ft smooth ceilings and floor-to-ceiling windows that fill the space with natural light. The open-concept layout offers 1 bedrooms plus a den, 2 bathrooms, and an open balcony. This nove-in-ready home includes stainless steel appliances, 7 1/2" Wide Plank Laminate Flooring Throughout, Porcelain Floor Tiles In Bathroom. Ideally located within walking distance to Erin Mills Town Centers shops and dining, Credit Valley Hospital, top-rated schools, UTM, and Sheridan College. Commuters will love the easy access to public transit and major highways. Enjoy outstanding building amenities: 24-hr concierge, guest suites, games room, children's playground, rooftop pool and terrace, lounge, BBQ area, fitness center, pet wash station, and more. Parking included. Maintenance fees cover heat, water, Rogers internet, building insurance, and common elements. Tenants pay for the Hydro. (id:56889)
Homelife/miracle Realty Ltd
1116 - 3018 Yonge Street
Toronto (Lawrence Park South), Ontario
Experience boutique living in this beautifully furnished suite in the heart of Lawrence Park, where breathtaking unobstructed views of the park set the stage for an extraordinary lifestyle. This exquisite 1 bedroom 1 bathroom suite showcases beautiful hardwood flooring, granite countertops, and cabinetry. Indulge in stellar amenities from a rooftop pool, hot tub, BBQ deck, and steam room to a state-of-the-art gym, and more. Ideally situated steps from the subway, scenic trails, and premier shopping, this residence also offers a dedicated underground parking spot and storage locker. A dedicated concierge service for a truly exceptional living experience. Bedford Park and Lawrence Park School District. (id:56889)
Right At Home Realty
130 Waller Street
Whitby (Rolling Acres), Ontario
Spacious 4 Bedroom, 4 Washroom Semi-Detached Home for Rent 130Waller Street, Whitby Welcome to this beautifully designed semi-detached home located in afamily-friendly neighborhood, offering comfort, space, and flexibility for modern living. Property Features:Bedrooms: 4 total (3 upstairs + 1 in finished basement)Washrooms: 4 full washrooms for convenience Parking: 2 car parking included Finished Basement: Includes a private bedroom, living space, and fullwashroom ideal for guests, extended family, or a home office setupUpper Level: 3 spacious bedrooms and 3 washrooms, perfectly suited forfamilies Why Youll Love It:Bright, modern, and spacious layout throughout Versatile basement space that can be used as an office, rec room, orin-law suite Located in a safe, family-oriented community with nearby schools,parks, and shoppingEasy access to major highways for convenient commuting Available now! Contact today to schedule a viewing and make this beautiful house your next home. Contact today to book a viewing and make this wonderful house your new home. (id:56889)
Century 21 Property Zone Realty Inc.
1612 - 89 Dundas Street W
Mississauga (Cooksville), Ontario
Located at Mississauga City Centre, just south of Square One Shopping Centre! This brand new & spacious one bedroom plus den, one bathroom condo unit offers 622 sqft of comfortable living space. The 98 sqft balcony, south-facing private balcony brings abundant natural light and extends your living area outdoors.This suite comes with an open concept layout, a modern kitchen with sleek cabinetry, stainless steel appliances, soft-close hardware, and ceiling-mounted track lighting. The contemporary bathroom is finished with a quartz countertop, vanity and medicine cabinet, porcelain tile flooring, and a 4-piece bath. The spacious den is ideal for a home office or can serve as a second bedroom. Please refer to the floorplan for detail. No parking is included.This brand new condo offers premium amenities such as a fully equipped Fitness Centre & Yoga Studio, Rooftop Patio with Outdoor Bar, Garden & BBQ Area, Concierge Service, Party Room, and stylish Lobby/Common Areas.Conveniently located just steps to Mississauga Transit, library, groceries, shops, restaurants, and parks. 5 minutes walk to Cooksville Library, 13 minutes walk to Cooksville GO Station, and only 1520 minutes bus ride (no transfers) to University of Toronto Mississauga (UTM) or Sheridan College.This opportunity is perfect for professionals, students, or new immigrant families seeking a vibrant and convenient lifestyle in downtown Mississauga. (id:56889)
RE/MAX Excel Realty Ltd.
1340 Bramblewood Lane Lane
Mississauga (Lorne Park), Ontario
A family home in Lorne Park, nestled on the long, winding, and whimsical cul-de-sac called Bramblewood Lane. Surrounded by mature trees, the view is serene, and privacy abounds. The whole house design caters to the unique location and topography of this large lot (8,891 sq. ft.), letting light spill in from many angles. Situated near the end of the cul-de-sac, this property shares a property line with the adjacent (tiny) Van Winkle Court. The backyard is fully fenced with two gates. Bramblewood Lane is a mixed neighbourhood of original owners and young owners with growing families. A ravine area sits behind this side of Bramblewood Lane, and a trail head for part of the ravine is a 1-minute walk from the house. The trail connects the neighbouring community of homes. This home and location are ideal for children to play in the neighbourhood safely, and parents to easily catch the Clarkson GO train (7 min drive) or the Port Credit GO (10 min drive). 1340 Bramblewood Lane has over 2,600 sq. ft. of livable space plus a large two-car garage with space for storage (586 sq. ft.), and a garden shed out back. It is a 3-bedroom, 3-bathroom home, which once sported a 4th bedroom on the lower level. Once the kids left for college, that space was returned to the Games Room. All major systems are up to date, and the house has been freshly painted throughout. It's now waiting for you to make it yours, in your way. (id:56889)
Keller Williams Real Estate Associates
301 - 200 Keewatin Avenue
Toronto (Yonge-Eglinton), Ontario
Tucked into the lush, tree-lined landscape of Keewatin Avenue, this rare, boutique, design-forward residence offers just 36 suites - exclusive, architectural, and unapologetically bold. The Keewatin isn't for everyone. Its for those who move differently, who demand more than the ordinary. Suite 301 is a statement in refined living - 979 sq. ft. of flawless design that lives like a home, not a condo. Whether its downsizing without compromise or the ultimate pied-à-terre, this is sophistication without limits. The Scavolini kitchen commands attention with its oversized waterfall quartz island, integrated storage, and sleek, dramatic finishes - anchoring a space built for gatherings that linger late into the night. The open plan flows seamlessly into an expansive living and dining area, while the primary suite redefines indulgence with a walk-in closet and a spa-inspired ensuite that feels like a five-star retreat. A flexible den and second full bath adapt effortlessly - guest room, nursery, or private studio - without giving up an ounce of style. Step onto your private terrace and extend your living outdoors - al fresco dining, morning espresso, or late-night cocktails under the stars. At The Keewatin, luxury is bold, curated, and deeply personal. Steps to Yonge, Mt. Pleasant, fine dining, and transit, this architecturally distinct residence is more than an address - its a lifestyle. This is The Keewatin. Iconic. Uncompromising. Like nothing else. (id:56889)
Royal LePage Terrequity Realty
17 - 3345 Silverado Drive
Mississauga (Mississauga Valleys), Ontario
Welcome to this beautifully renovated 3-storey townhome in the heart of the highly desirable Mississauga Valleys community. Offering over 1,400 square feet of carpet-free living space, this move-in-ready home combines modern upgrades with functional design. Featuring 3 spacious bedrooms and 1.5 bathrooms, the bright and airy open-concept layout is ideal for both everyday living and entertaining. The sun-filled main floor showcases a brand-new kitchen, complete with quartz countertops, a large island, and walkout access to a private deck, perfect for outdoor dining or relaxing. The finished walkout lower level offers a flexible space that can serve as a family room, home office, or guest suite, and includes convenient interior access to the garage. Ideally located close to parks, top-rated schools, shopping, transit, and major highways, this home provides comfort, style, and unbeatable value in one of Mississauga's most central and established neighbourhoods. All major updates have been completed just move in and enjoy. (id:56889)
The Agency
5 Jermey Lane
Oro-Medonte, Ontario
Nestled in the desirable community of Oro-Medontes, this beautiful 3-bedroom, 3-bathroom detached home offers over 3,100 sq. ft. of living space on a spacious lot. Designed with families in mind, the open-concept layout features a bright and inviting living area, a functional kitchen with plenty of storage, and generous principal rooms throughout.The primary suite includes a private ensuite bath and walk-in closet, while the additional bedrooms provide ample space for children, guests, or a home office. The finished lower level offers even more versatility for entertaining or extended family living.Outside, the property boasts a massive driveway with abundant parking, perfect for multiple vehicles or recreational toys, along with a peaceful setting surrounded by nature. Ideally situated just minutes from Barrie, Orillia, and Lake Simcoe, this home combines comfort, convenience, and space in one of Oro-Medontes most sought-after areas. ** This is a linked property.** (id:56889)
RE/MAX Millennium Real Estate
53 Lawrence D. Pridham Avenue
New Tecumseth (Alliston), Ontario
Welcome to this stunning, never-before-occupied home offering 2,585 sq ft of above-grade finished living space. The Scarlet Oak Model Elev. A - Thoughtfully designed for modern family living, this home features 4 spacious bedrooms, each with direct access to a bathroom including 2 private ensuites for added comfort and convenience. The main floor boasts an open concept layout with oversized principal rooms, upgraded Oak hardwood flooring throughout (no carpet anywhere), A private den/home office, and a show-stopping Great Room with 10-ft soaring ceilings and walk-out to a private balcony perfect for relaxing or entertaining. The kitchen is a chefs dream with extended cabinetry, premium Caesarstone countertops, stainless steel appliances, and an upgraded layout designed for both style and function. With too many upgrades to list, this home truly stands out. The unspoiled basement offers incredible potential and awaits your personal touch to make it your own. No Sidewalk! Ideally located in sought-after Alliston, just minutes from Highway 400 & 89 and all major amenities including shopping, dining, schools, Golf Courses and parks. Don't miss your chance to own this beautiful new home a perfect blend of luxury, comfort, and convenience! (id:56889)
Harvey Kalles Real Estate Ltd.
10 Ken Wagg Crescent
Whitchurch-Stouffville (Stouffville), Ontario
Introducing - Treasure Hill Home - Radiant 3 - a Bright Family-Friendly 4-Bedroom Home offering 2,048 Sq. Ft. and Partially Furnished Basement of Well-Planned Living Space. A Covered Front Porch and Welcoming Foyer open to an Elegant Living/Dining Room - Perfect for Entertaining. At the Heart of the Main Level, an Open Kitchen with Pantry flows into a Sunlit Breakfast area with Sliding Doors to the Backyard, then on to the Cozy Family Room anchored by a Gas Fireplace. A Convenient Powder Room and inside access to the Garage complete the Floor. Second Floor, the Private Primary retreat features a Walk-In Closet and a Spa-Style Ensuite with Separate Tub and Shower. Three Additional Bedrooms share a Main Bathroom. Laundry Room on the Second Floor makes Everyday Living Easy! Basement offers an Expansive Partially Finished Space with 13' x 21' Rec Room, Storage Room, Furnace Room, Laundry Tub and 6.5' x 16' Unfinished Room. Spacious Double Garage featuring 220V EV Charging Station. (id:56889)
Elite Capital Realty Inc.
308 - 158 King Street N
Waterloo, Ontario
Perfect Move-In Ready ! This Bright Spacious 2 Bedroom, 2 Bathroom Unit, With 9Ft Ceilings Is Full Of Windows That Give Tons Of Natural Light And Gorgeous Views And It Comes With In-Suite Laundry, And 1 Underground Parking Spot. It Is Mins Away From Wilfred Laurier University, And A Short Walk To The Ion Light Rail, Public Transit, Waterloo Park, And Uptown Waterloo! You Will Be Literally In The Center Of Everything! An Amazing Opportunity For Students As Well As Those Wishing To Be Close To Everything In The University Area, One underground parking included ! (id:56889)
Royal Elite Realty Inc.
3 - 15 Ainslie Street N
Cambridge, Ontario
Fully Renovated - 2 Bedroom Apartment in the Heart of Downtown Cambridge with Prime Ainslie Street Exposure. Available immediately. Available for Lease, Lots of Municipal Parking located at the Next Door and across the street. (id:56889)
Ipro Realty Ltd.
329 George Street
Central Elgin (Port Stanley), Ontario
Huge Lot: 80.22 ft x 136.44 ft x 218.48 ft x 132.93 ft x 92.85 ft x 41.02 ft x 45.38 ft x 41.02 ft - 4 Bedroom Detached House in Downtown Port Stanley. Some View of the Harbour and Lake, Location near the Lift Bridge and Big Beach and Village Shops. 2 Bedrooms Unit on Main Floor and 2 Bedrooms on the 2nd Floor. Beach, Golf, Hospital and Lake Access. Lake/Pond, Marina, Place of Worship, River/Sream. (id:56889)
Ipro Realty Ltd.
4597 Sunset Road
Central Elgin, Ontario
LEGAL NON-CONFORMING DUPLEX IN DESIRABLE PORT STANLEY CLOSE TO PARK AND GROCERY STORE MINUTES FROM DOWNTOWN SHOPPING. MAIN FLOOR 3 BEDROOM UPPER 2 BEDROOM HOUSE NEEDS SOME COSMETIC RENOVATIONS AND IS BEING SOLD IN "AS IS" CONDITION. SEPERATE HYDRO + GAS METERS - SHARED WATER. ALL ROOM SIZES ARE APPROXIMATE. RECENT IMPROVEMENTS - NEWER ROOF RE-SHINGLED IN 2020 - NEW SOFFITS, FACIA & EAVESTROPH - INCLUDES 2 STOVES & 1 FRIDGE - ON DEMAND WATER HEATER IS OWNED -FURNACE IS 8 YEARS OLD. 4 BEDROOMS, 2 PARKINGS, ON MAIN FLOOR 2 BEDROOMS 2 PARKINGS FOR 2ND LEVEL IN DESIRABLEPORTSTANLEY CLOSE TO PARK, SCHOOL AND GROCERY STORE MINUTES FROM DOWNTOWN SHOPPING. ALL ROOMSIZES ARE APPROXIMATE. RECENT IMPROVEMENTS - NEWER ROOF RE-SHINGLED IN 2020. (id:56889)
Ipro Realty Ltd.
332 Colborne Street
Central Elgin, Ontario
Get in Port Stanley Just in time for the Summer! Solid 1 1/2 Storey Duplex. Great Investment opportunity. Located on a large lot with ample parking for 6. Lower unit consists of 2 bedrooms, in-suite laundry and forced air gas heating. Upper level is 1 bedroom with electric basement heating. Unfinished basement with developmental potential. Close to all the amenities, book your showing today to see all that Port Stanley has to offer! (id:56889)
Ipro Realty Ltd.
279 Charlotte Street
Central Elgin (Port Stanley), Ontario
Wow - Walk to the Beach or just enjoy the Private Lot with Lots of Parking ona Quiet Street and close to all conveniences and restaurants. This property is perfect to live in full time or cottage time or rent out for an excellent return on investment. Currently this residence offers 2 -2 Bedroom Apartment Untis but could easily be converted back to a large family home. Updates are numerous including the flooring, the washrooms and the kitchens. Ample Parking, Landscaped, Marina, Place of Worship, Playground Nearby, Shopping Nearby. (id:56889)
Ipro Realty Ltd.
3590 Lakeshore Road
Lincoln (Lincoln-Jordan/vineland), Ontario
Huge Private Beach! Wow, Waterfront Property for Lake lovers people, Fully Renovated, A Huge Corner Lot 214 X 159 FT, Located on Both Sides of Lakeshore in the Township Of Lincoln, A Huge Private Waterfront, The Homes Features 5 Bedrooms and Each Bedroom has Own Ensuite Bathrooms, Very bright And open Concept, Lots of Natural Lights, This is an outstanding Huge Lot, surrounded by Luxury Homes. Close to QEW, Close to Niagara Falls. ********** Please Click on virtual Tour to view the Entire Property************ (id:56889)
Ipro Realty Ltd.
15 Ainslie Street N
Cambridge, Ontario
WOW.. Fully Renovated, Downtown Cambridge Investment Property. Don't miss your chance to own this Well Maintained 2 Storey Commercial + Residential Building in Cambridge City Centre. This Building consists, Two Retail / Office Spaces on the Main Floor and Three (3) Apartments on the Upper Floor. Property is Being Sold "As Is" Conditions. Total Rental Income Upper Level Apt # 1, Apt # 2 and Apt # 3 is $58,500. Office # 1 and Office # 2 Main Floor is $70,800, Total Expenses $37,321.64, Net Annual Income $91,978.36. (id:56889)
Ipro Realty Ltd.
43 George Brier Drive W
Brant (Paris), Ontario
Absolutely gorgeous and upgraded completely freehold two-storey townhouse (NO POTL FEE!), Built in Dec 2023, Only 2 Years Old, in the highly desirable community of Paris. A great opportunity for first time buyers or investors. Three bedrooms, 2.5 baths (with standing glass shower). 1594 sqft, maintained to perfection. Features an amazingly functional layout boasting a large and bright living/dining area, lots of natural light, upgraded kitchen w/ spacious breakfast area. This freehold townhouse has an open view from the back with a park across the road. It has a balcony with a primary bedroom in the front and has a cold storage in the basement.********** Please Click on Virtual Tour Link to View the Entire Property************* (id:56889)
Ipro Realty Ltd.
1807 - 88 Park Lawn Road
Toronto (Mimico), Ontario
Beautiful South View From Master Bedroom, Living Room And Balcony. Renovated with New Engineering Floors Throughout, New Fixtures, New Fresh Paint. 2 Bedrooms Plus Den. 2 Full Washrooms, Open Concept Design With Modern Kitchen, Stylish Appliances, Washroom With High End Finishes. 1 Parking & 1 Locker Included. Luxury Style Living with Amazing Location. Walking Distance To The Lakefront, Ravine, Steps To Transit, Shopping, Entertainment, Humber Bay Park, Marina etc. 9Ft Ceiling, Indoor & Outdoor Pool, Whirlpool, Steam Room, Spa, Gym, Basketball Court, Squash Court, Movie Theatre Room, Billiard, Lounge, 24 hours Concierge and Security, Visitors parking, Guest Suites and much more. (id:56889)
Sutton Group Realty Systems Inc.
20 - 2131 Williams Parkway
Brampton (Gore Industrial North), Ontario
Beautiful Modern Office Space For Lease | Suitable For A Range Of Professionals, Including Accountants, Lawyers, Paralegals, insurance Brokers, Mortgage Brokers, Financial Advisors, Immigration Consultants, Real Estate Brokers, Logistics Companies, And More | The impressive Reception Area, With Waiting Room, Will Leave A Lasting Impression On Your Customers, Clients, and Guests | Renovated From Top To Bottom Industrial Office Located In A Very Well Maintained Complex With Lots Of Parking Space | 4 Renovated Offices Available | Reception Area | 1 Boardroom, | 2 Washrooms | Open Work Area, Coffee Station, Kitchen | Central Heat & A/C | Conveniently Located Near Airport Rd, Humberwest Pkwy, Queen St E, And Close To Hwy 407 & 427. This Unit Has Been Recently Renovated With Modern Finishes From Top To Bottom. (id:56889)
RE/MAX Real Estate Centre Inc.
65 - 5255 Palmetto Place
Mississauga (Churchill Meadows), Ontario
Immediately Available, Stunning Executive Style, Daniels Built Townhome In One Of Mississauga'sPrime Locations Of Churchill Meadows. Recently Renovated, New Paint And Flooring.1903 Sq Ft(Incl Bsmt) Gleaming Laminate Floors, Modern Floors, NO" Carpet,Modern Open Concept KitchenWith Ample Pantry Space, Ceramic Backsplash, Centre Island & Large Eat-In Kitchen With W/O ToYard!3 Bdrms + 1 Br Bsmt. 2 Car Parking, Best School Distric,W French Emmersion Prog - ErinCentre / Oscar Peterson / Stephen Lewis.This Town House has Functional & Open Concept Layout,Prof Builder Fin Bsmt & 4Pc Bath in Basement. No House In Front & At The Back! Second FlrOffers. Master Retreat W/4Pcs Enst & W/I Closet. Close To Visitor Parking, Short Walk To ErinMills Town Centre & Bsmt Finished By Builder. Close To Erin Mills Town Centre, School, Bus,Credit valley Hospital, Hwy 403 & Tim Hortons. (id:56889)
Ipro Realty Ltd.
48 Windtree Way
Halton Hills (Georgetown), Ontario
Luxury Townhouse, 2011 Sq.Ft. of Living Space, Built in 2023, No Side Walk, Can Park 3 Cars, Upscale Trafalgar Square Community, Walking Distance to North Halton Golf and Country Club, Walking Trails, Stainless Steel Appliances, Kitchen Island, Hardwood On Main Floor and Stairs, Power Room on Ground Floor. (id:56889)
Ipro Realty Ltd.
Bsmt - 7378 Cloverleaf Court
Mississauga (Meadowvale), Ontario
Available Immediately Ready To Move-In Condition, Gorgeous, 2 Bedrooms with 2 surface parking, Ensuite laundry Legal Basement with completely Separate Entrance to the Basement in Meadowvale, close to good rating schools, Argentia shopping retail centres, Meadowvale Town centre, Churchill Meadows, Go Station,401/403/407 highway access. (id:56889)
Ipro Realty Ltd.
338 Steeles Avenue E
Markham (Bayview Glen), Ontario
Prime Development Opportunity! Huge 121' x 150' lot in prestigious Bayview Glen. Renovated home (2022) with approx. 3100 sq.ft. above ground. Adjacent property (344 Steeles Ave E) also available, for a combined 242' x 150' parcel. Neighbouring lots at 330 & 336 Steeles Ave E have recently been approved for 17 double-car garage townhomes, ***exceptional redevelopment potential*** (id:56889)
Aimhome Realty Inc.
344 Steeles Avenue E
Markham (Bayview Glen), Ontario
Prime Development Opportunity! Huge 121' x 150' lot in prestigious Bayview Glen. Renovated home with approx. 3000 sq.ft. above ground. Adjacent property (338 Steeles Ave E) also available, for a combined 242' x 150' parcel. Neighbouring lots at 330 & 336 Steeles Ave E have recently been approved for 17 double-car garage townhomes***exceptional redevelopment potential of this site*** (id:56889)
Aimhome Realty Inc.
305 - 260 Malta Avenue
Brampton (Fletcher's Creek South), Ontario
Brand New 1 Bedroom with a Fantastic Floorplan. This Suite comes with a Large 106 sq ft Balcony, 9' ceiling, wide plank HP Laminate Floors, Designer Cabinetry, Quartz Counters, Stainless Steel Appliances. Duo Condos has Amazing Amenities ready for immediate use. Enjoy the Outdoor Lounge with Dining & BBQ on the Rooftop Terrace. With Party Room, Fitness Centre, Yoga & Meditation Room, Kid's Play Room, Co-Work Hub, Meeting Room. Be in one the best neighborhoods in Brampton, steps away from the Gateway Terminal and the Future Home of the LRT. Steps to Sheridan College, close to Major Hwys, Parks, Golf and Shopping. (id:56889)
Baker Real Estate Incorporated
B419 - 1119 Cooke Boulevard
Burlington (Lasalle), Ontario
Welcome to Unit B419 at The West Condos at Station west, where modern style meets cozy comfort. This bright and airy1-bedroom, 1-bathroom condo exudes contemporary elegance with sleek laminate floors, clean lines, and soft, neutral tones perfect for those craving fashionable minimalism. The open-concept layout invites seamless flow from the living area to the kitchen, where stainless steel appliances, two-tone cabinetry, and a chic glass-tile backsplash elevate everyday living. Sunlight spills through floor-to-ceiling windows, illuminating the space and leading out to your private balcony, an ideal spot for morning coffee or unwinding after a long day. Thoughtful touches like in-suite laundry, underground parking, and modern fixtures in the bathroom add everyday convenience with style and simplicity. Built in2021, this boutique six-storey building offers rooftop terrace with fire pit and seating, a fitness centre, party room, and concierge service everything you need to live comfortably and connect with neighbors. Location is key with Aldershot GO Station just steps away, commuting to Toronto or Hamilton is a breeze. Major highways (403, 407, QEW) are also within easy reach. Stroll to local cafés, shops, or Lake Ontario's waterfront; explore LaSalle Park, the Royal Botanical Gardens, or the scenic Waterfront Trail all just minutes from your doorstep. Stylish, convenient, and wonderfully inviting this unit is ready to welcome you home. (id:56889)
Royal LePage Macro Realty
105 - 255 The Kingsway
Toronto (Edenbridge-Humber Valley), Ontario
Welcome to Edenbridge at The Kingsway, a brand-new residence offering timeless design and luxury amenities. This 1-bedroom plus den, 2-bathroom suite features soaring 10-foot ceilings and over 600 sq. ft. of thoughtfully designed living space with a private outdoor terrace and includes 1 parking space. The open-concept layout showcases wide plank flooring, a modern kitchen with built-in stainless steel appliances, sleek cabinetry, and quartz countertops, a bright living and dining area with walk-out to the terrace with street access, and a versatile den ideal for a home office or additional living space. The primary bedroom includes floor-to-ceiling windows and a mirrored closet, while the spa-inspired bathrooms offer glass-enclosed showers, porcelain tiling, and modern vanities. In-suite laundry is included for everyday convenience. Residents enjoy an unmatched lifestyle with indoor amenities including a bar and lounge, a swimming pool, a whirlpool, a sauna, a fully equipped fitness centre, yoga studio, guest suites, and elegant entertaining spaces such as a party room and dining room with terrace. Outdoor amenities feature a beautifully landscaped private terrace and English garden courtyard, rooftop dining and BBQ areas, and the convenience of 24-hour concierge service. Perfectly situated at Royal York and The Kingsway, the community is steps to Humbertown Shopping Centre, top schools, parks, transit, and only minutes from downtown Toronto and Pearson Airport. (id:56889)
Keller Williams Real Estate Associates
503 - 95 Dundas Street W
Oakville (Go Glenorchy), Ontario
Very Spacious, Amazing and functional layout, Open Concept Unit with 2 Beds, 2 Full 4pcs Baths, Full Of Light, Tons Of Upgrades, Mattamy Built 95 Dundas St West. Enjoy The Modern Amenities - Party And Media Room, Indoor Fitness Room, Outdoor BBQ lounge On The Roof Top, Underground Parking, Locker And More. Steps from shopping, transportation, schools, parks, highways and more. (id:56889)
Century 21 Empire Realty Inc
26 Haydrop Road
Brampton (Bram East), Ontario
Available Sept 1st! Stunning 2-Bed, 2.5-Bath Home in a one of the best areas. This Spacious, Upgraded Home Features a Custom Kitchen, Appliances. Enjoy Hardwood Floors, Premium Countertops. I Close to Schools, Parks HWY 427 & Shopping. A Perfect Family Home in a Highly Desirable Neighbourhood! Utilities Extra. (id:56889)
Circle Real Estate
48 Windtree Way
Halton Hills (Georgetown), Ontario
Available For Lease is this Luxury Townhouse, Built in 2023, 2011 Sq Ft Living Space, No side walk, can park 3 Cars. Upscale Trafalgar Square community. Walking Distance to North Halton Golf And County Club, walking Trails, Stainless Steel Appliances, Kitchen Island, Hardwood on Main Floor And Stairs, Powder Room on Ground Floor. no smoking And no pets, work permits IT Professionals are welcome!!!!!! (id:56889)
Ipro Realty Ltd.
7 Fauchard Street
Richmond Hill, Ontario
Luxury Detached Double Garage Dream Home In The High-Demand Rural Richmond Hill Community! 10' Ceilings On The Main Floor And 9' Ceilings On The Second Floor. With Large Windows Throughout Allow For A Sun-Filled Home; The Spacious Family Sized Eat-In Kitchen With Quartz Countertop, Undermount Sink With Pullout Faucet, And Stainless Steel Chimney Hood Fan Is Open Concept With The Family Room With Electric Fireplace And Is Perfect For Entertaining! This Energy Star Certified Home Features Many Upgrades Including Front 8Ft Double Door Entrance, Huge Family Room with Waffle Ceiling. Each Of The Four Bedrooms Includes Its Own Ensuite. Third Floor with Huge Game Rm,Recreation Room and walk out Balcony. Steps To Schools, Parks, Shopping, Hwy, Go Station. (id:56889)
Master's Trust Realty Inc.
40 Primrose Path Crescent
Markham (Legacy), Ontario
Perfect 4 Bedroom Floor Plan With Main Floor Laundry And Finished Basement. New Hardwood 2th. Floor 2024, New Kitchen counter 2024.Concept Dining And Living, Cozy Family Room With A Gas Fireplace In The Corner, Perfect For Relaxing. Basement Is Fully Finished With Open Rec Room, 3 Pc Washroom And 2 Rooms Currently Being Used As A Spare Bedroom And Excerise Room. Perfect Rooms For Work At Home Spaces. Close to top ranked schools, walking trails, Markham Green Golf Club, Legacy Park Baseball Diamond, outdoor pool, Rouge River, and chic restaurants and 407. (id:56889)
Nu Stream Realty (Toronto) Inc.
36 Aberfeldy Crescent
Markham (German Mills), Ontario
Beautifully upgraded 2-storey home in highly desirable German Mills! This stunning 4-bedroom, 4 bathroom family home has been lovingly maintained and continuously upgraded with well over $150k by the owner, offering exceptional living space, modern updates, and excellent income potential . Features include a spacious layout with separate dining, combined large living and family room, a primary bedroom with ensuite, two laundries (main floor and basement), direct garage access, and professionally landscaped front and Golf cut-style backyard perfect for relaxing or entertaining. The finished basement with separate entrance offers 2 bedrooms, a full kitchen, bathroom, separate laundry, and rental income potential of $ 2,300-$2,500 monthly. Recent upgrades (2022-2023) Include a new roof with 30-year shingles warranty, Ecotec windows with lifetime warranty, attic insultation, engineered hardwood, modern kitchen with sinkerator and instant water heater, new basement kitchen, upgraded bathrooms, new front patio and graded yards, furnace and A/C (owned 2022), and water heater (rental). Located near top-ranked schools, Bayview Golf club , Beautiful trails with few minutes walk , Tennis ,parks, arts center, shopping plazas, and transit. This move-in ready home offers comfort, quality, and income opportunity in one of the most sought-after neighbourhoods. Inspection Report Available. Must See !! ** This is a linked property.** (id:56889)
Harvey Kalles Real Estate Ltd.
223 Inverness Way S
Bradford West Gwillimbury (Bradford), Ontario
Gorgeous 4 Bedrooms 4 Washrooms Detached House With Beautiful Concept Layout *Modern Kitchen & Nice Potlights *Eat/In Kitchen W/O To Large Backyard *All California Shutters Thru Out (id:56889)
Right At Home Realty
94 Niagara Drive N
Oshawa (Samac), Ontario
94 Niagara Drive Stylish Home with In-Law Suite Potential in North Oshawa!Welcome to this beautifully maintained 3+2 bedroom, 4 bathroom home in one of Oshawa's most sought-after family neighbourhoods - just steps from Durham College and Ontario Tech University(UOIT). Designed for comfort and functionality, this home features a bright open-concept main floor with a center island and breakfast bar overlooking the family room, perfect for entertaining and everyday living. The professionally finished basement includes its own kitchen, bedroom, office, full bath, and rec room - ideal as an in-law suite or private space for extended family. Key Features & Highlights: Open-concept layout with seamless flow Kitchen with center island & breakfast barMain floor laundry and direct garage entry to basementSpacious primary bedroom with ensuite & walk-in closetProfessionally finished basement with kitchen, rec room, 3-pc bath, office & bedroom In-law suite potential - perfect for multi-generational living Beautifully landscaped front & backyard for relaxing & entertaining Unbeatable Location: Minutes from Durham College & UOIT - great for families or investors Close to parks, schools, shopping, public transit & Hwy 407 Located in a quiet, family-friendly neighbourhood surrounded by nature This home checks every box - stylish, functional, and loaded with value. Whether you're upsizing or investing, 94 Niagara Drive is the complete package. (id:56889)
RE/MAX Millennium Real Estate
4 - 325 Simcoe Street S
Oshawa (Central), Ontario
Discover this charming and fully updated 1-bedroom, 1-bathroom unit in the heart of Oshawa, offering a perfect blend of comfort, style, and convenience. Bright and inviting, the unit features modern pot lights throughout, creating a warm and contemporary atmosphere ideal for professionals, couples, or students. The spacious 3-piece bathroom and thoughtfully designed layout make everyday living both functional and enjoyable. Located just minutes from major amenities, including public transit, the Oshawa Centre, grocery stores, and quick access to Highway 401, this home ensures seamless commuting and easy access to everything you need. Whether you're looking for a peaceful retreat after a busy day or a central hub close to all the essentials, this unit checks all the boxes. Don't miss this fantastic opportunity to enjoy a fully updated living space in one of Oshawas most convenient and desirable locations. (id:56889)
Century 21 Atria Realty Inc.
C1 - 325 Simcoe Street S
Oshawa (Central), Ontario
This exceptional commercial opportunity is situated in the heart of Oshawa, within close proximity to Highway 401. The stunning building offers versatile space that can be utilized for various purposes, including professional offices and retail establishments. Notably, the unit features its own dedicated washroom, providing added convenience and functionality. This prime location and flexible usage make it an attractive option for businesses seeking a strategic presence in Oshawa. (id:56889)
Century 21 Atria Realty Inc.
C2 - 325 Simcoe Street S
Oshawa (Central), Ontario
This exceptional commercial opportunity is situated in the heart of Oshawa, within close proximity to Highway 401. The stunning building offers versatile space that can be utilized for various purposes, including professional offices and retail establishments. Notably, the unit features its own dedicated washroom, providing added convenience and functionality. This prime location and flexible usage make it an attractive option for businesses seeking a strategic presence in Oshawa. (id:56889)
Century 21 Atria Realty Inc.
1 - 325 Simcoe Street S
Oshawa (Central), Ontario
Discover this charming and fully updated 2-bedroom, 1-bathroom unit in the heart of Oshawa, offering a perfect blend of comfort, style, and convenience. Bright and inviting, the unit features modern pot lights throughout, creating a warm and contemporary atmosphere ideal for professionals, couples, or students. The spacious 3-piece bathroom and thoughtfully designed layout make everyday living both functional and enjoyable. Located just minutes from major amenities, including public transit, the Oshawa Centre, grocery stores, and quick access to Highway 401, this home ensures seamless commuting and easy access to everything you need. Whether you're looking for a peaceful retreat after a busy day or a central hub close to all the essentials, this unit checks all the boxes. Don't miss this fantastic opportunity to enjoy a fully updated living space in one of Oshawas most convenient and desirable locations. (id:56889)
Century 21 Atria Realty Inc.
2 - 325 Simcoe Street S
Oshawa (Central), Ontario
Discover this charming and fully updated 1-bedroom, 1-bathroom unit in the heart of Oshawa, offering a perfect blend of comfort, style, and convenience. Bright and inviting, the unit features modern pot lights throughout, creating a warm and contemporary atmosphere ideal for professionals, couples, or students. The spacious 3-piece bathroom and thoughtfully designed layout make everyday living both functional and enjoyable. Located just minutes from major amenities, including public transit, the Oshawa Centre, grocery stores, and quick access to Highway 401, this home ensures seamless commuting and easy access to everything you need. Whether you're looking for a peaceful retreat after a busy day or a central hub close to all the essentials, this unit checks all the boxes. Don't miss this fantastic opportunity to enjoy a fully updated living space in one of Oshawas most convenient and desirable locations. (id:56889)
Century 21 Atria Realty Inc.
3 - 325 Simcoe Street S
Oshawa (Central), Ontario
Discover this charming and fully updated 2-bedroom, 1-bathroom unit in the heart of Oshawa, offering a perfect blend of comfort, style, and convenience. Bright and inviting, the unit features modern pot lights throughout, creating a warm and contemporary atmosphere ideal for professionals, couples, or students. The spacious 3-piece bathroom and thoughtfully designed layout make everyday living both functional and enjoyable. Located just minutes from major amenities, including public transit, the Oshawa Centre, grocery stores, and quick access to Highway 401, this home ensures seamless commuting and easy access to everything you need. Whether you're looking for a peaceful retreat after a busy day or a central hub close to all the essentials, this unit checks all the boxes. Don't miss this fantastic opportunity to enjoy a fully updated living space in one of Oshawas most convenient and desirable locations. (id:56889)
Century 21 Atria Realty Inc.
205 - 250 Sunny Meadow Boulevard
Brampton (Sandringham-Wellington), Ontario
This spacious unit features a highly desirable open-concept layout filled with natural light.Includes a versatile den perfect as a family room, office, or extra living space. The modern kitchen boasts stainless steel appliances and a breakfast bar. All three bedrooms are generously sized, with a primary retreat offering a private balcony and ensuite. Conveniently located minutes from Hwy 410, walking distance to schools, McDonalds, chill fresco, shopper drug mart, banks, and all amenities. (id:56889)
RE/MAX Realty Specialists Inc.
801 - 4900 Glen Erin Drive
Mississauga (Central Erin Mills), Ontario
Modern One-Bedroom Condo in PRIME Erin Mills Location! Welcome to this bright and spacious open-concept one-Bedroom condo featuring a sleek kitchen seamlessly combined with the living area, perfect for entertaining or relaxing. Enjoy your morning coffee or unwind after a long day on the balcony. Ideally located in the hear of Erin Mills, You'll love being just steps away from Erin Mills Town Centre, Credit Valley Hospital, Top-rated schools, the library, and convenient Public transit. Whether you're a first-time, downsizer, or investor, this is a fantastic opportunity to own in one of Mississauga's most desirable neighborhoods! (id:56889)
Century 21 Best Sellers Ltd.
843 Myers Street
Oshawa (Lakeview), Ontario
Lower-Level 2-Bedroom Unit With Large Kitchen And Backyard Access. Updated In 2021, This Unit Features A Spacious Living Room, Private Ensuite Laundry, And A New Dishwasher And Stove Installed After Photos Were Taken. Tenants Have Use Of A Large Backyard, Two Parking Spaces, And Shared Outdoor Storage. Located Close To Schools, Shopping, And Public Transit, With A Bus Stop Directly Outside The Home. (id:56889)
Royal LePage Real Estate Services Ltd.
393 Paliser Crescent S
Richmond Hill (Harding), Ontario
Stunning Fully Renovated Family Home In The Harding Community Of Richmond Hill That Perfectly Blends Modern Luxury With Everyday Functionality. This Thoughtfully Designed Turnkey Property Features 3+2 Spacious Bedrooms And 4 Elegant Bathrooms, Making It Ideal For Families Or Those Looking For Additional Space. The Heart Of The Home Is The Open-Concept Living Room And Kitchen, Boasting Soaring 12-Ft Vaulted Ceilings That Create An Airy, Expansive Feel. The Brand New Kitchen Is A True Showstopper, Complete With Quartz Countertops, A Matching Quartz Backsplash, An Oversized Island With Waterfall Edges On Both Sides, Pendant Lighting, And All-New Appliances. Engineered Hardwood Flooring Flows Seamlessly Throughout The Home, Complemented By Stylish Pot Lights, Dimmers, Under-Cabinet Lighting, And Upgraded Vanities. The Dining Room Includes Custom Built-In Shelving And Cabinetry For Additional Storage Space. Enjoy Relaxing In The Enclosed Glass Sunroom With Direct Access To The Deck In The Backyard, Perfect For Hosting! Downstairs, The Upgrades Continue In The Basement With An Open-Concept Recreation/Family Room With Pot Lights, Engineered Hardwood Flooring, A 3-Piece Ensuite Bathroom In One Bedroom And An Elegant Sliding Door For Easy Access To The Second Bedroom That Can Be Doubled As An Office Or Guest Space. Every Detail Has Been Carefully Considered, From The Brand New Furnace And Air Conditioning System To The High-Performance Panasonic 3-Speed Fans And Hardwired Ring Doorbell. The Home Also Features A Dedicated Electric Vehicle Charger For Added Convenience. With Brand New Bathrooms, Brand New Custom Lighting Throughout, And Both Beauty And Practicality At Every Turn, This Move-In Ready Home Is An Exceptional Opportunity In A Desirable, Family-Friendly Neighbourhood Close To Top-Rated Schools, Parks, And Amenities. **Listing Contains Virtually Staged Photos.** (id:56889)
Sutton Group-Admiral Realty Inc.
2918 - 7895 Jane Street
Vaughan (Concord), Ontario
Welcome to Suite 2918 at The Met.Experience modern living and the perfect mix of convenience and luxury in the heart of Vaughan at The Met in Vaughan Metropolitan Centre! This 1-bedroom, 1-bathroom contemporary space. Featuring an open concept living/dining/kitchen area with premium stainless steel kitchen appliances and an en-suite laundry, the unit opens to an expansive East-facing balcony, Residents enjoy top-tier amenities, including 3 party rooms, a spa with a whirlpool, steam room, and sauna, a gym, yoga, and theatre room, a games room, a tech lounge, 24 offering easy access to public transit and major highways. A quick drive to Vaughan Mills shopping centre, Canada's Wonderland, the new hospital, restaurants and movie theatres. Easy access to York University and Seneca College. Enjoy the convenience of condo living with all the amenities, including: concierge,gym, party room, exercise pool, movie theatre and more. (id:56889)
Royal LePage Your Community Realty



