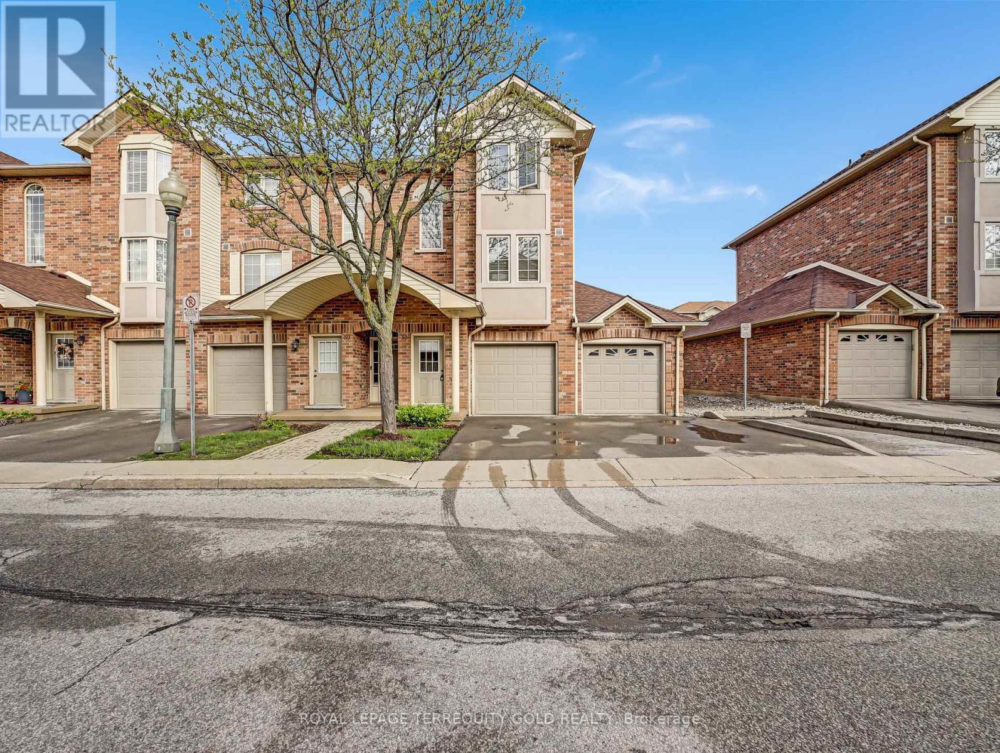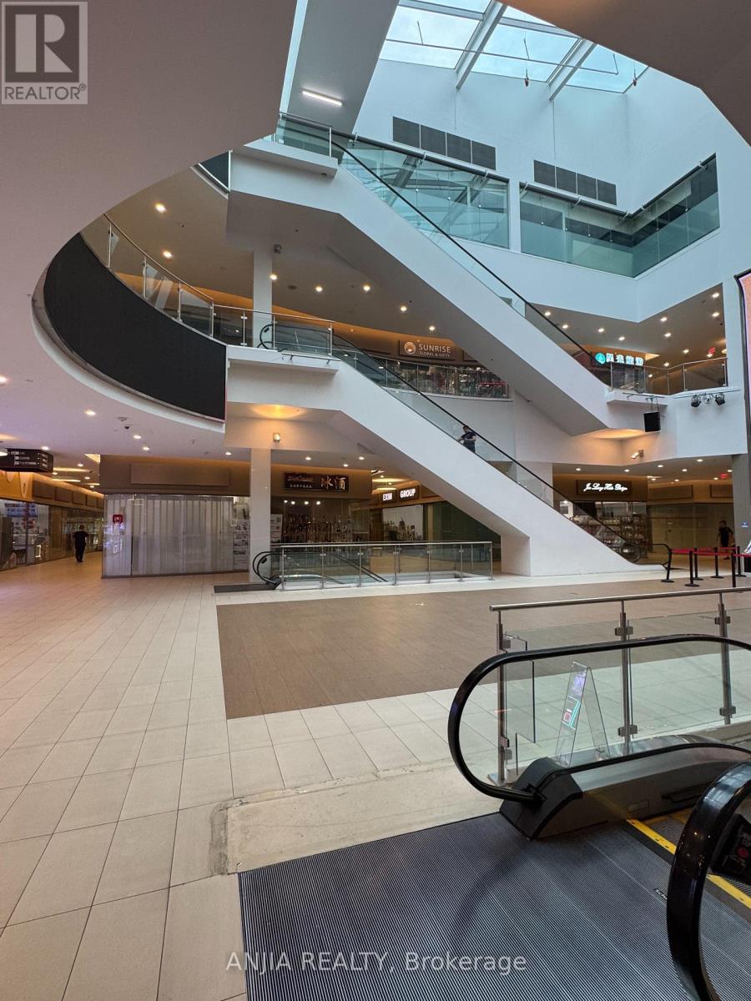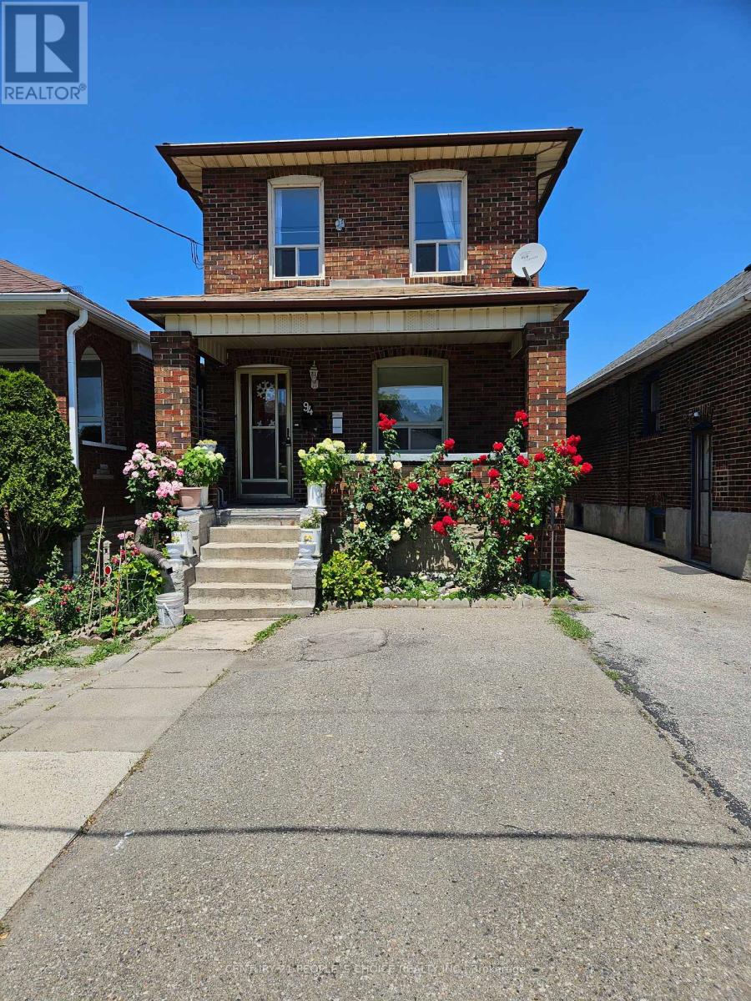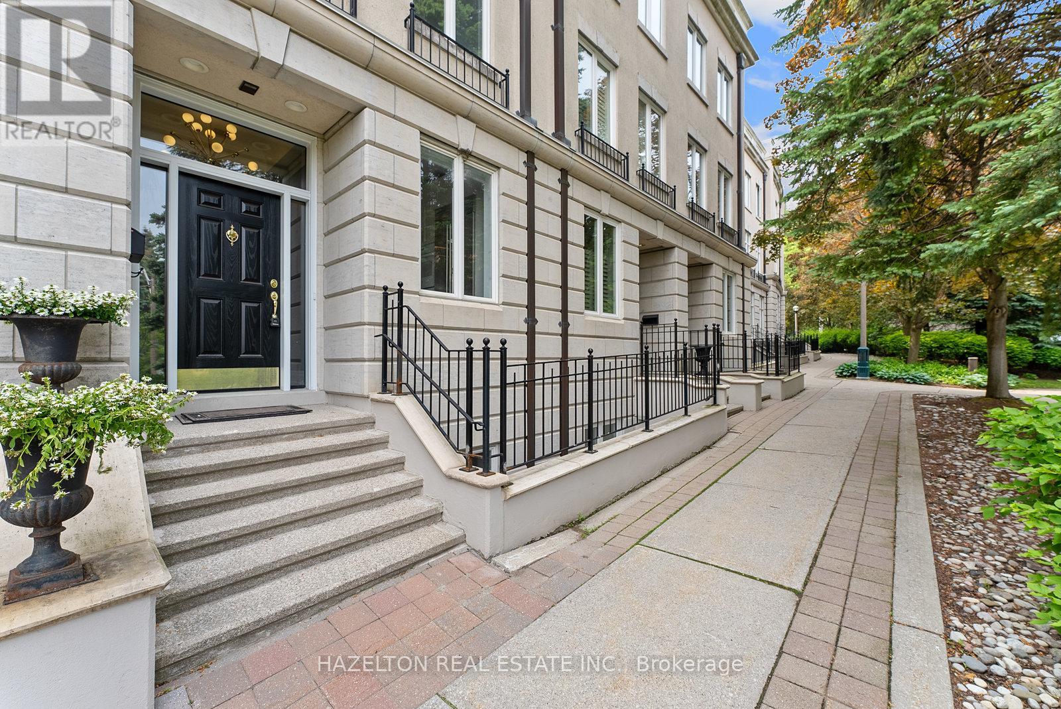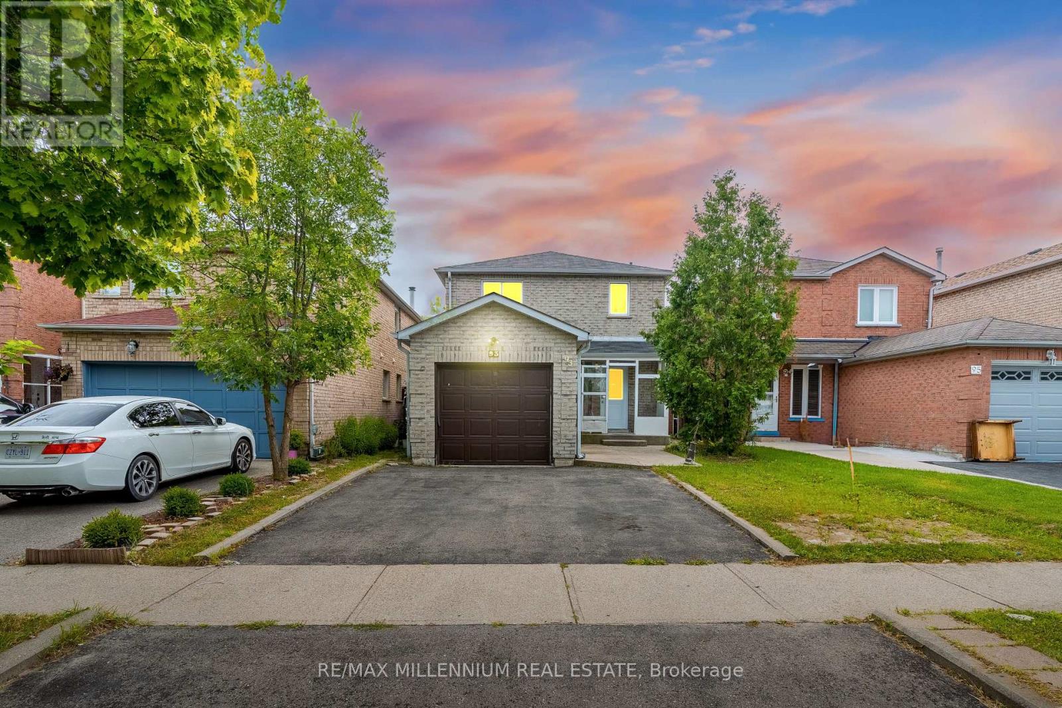5253 Bromley Road
Burlington (Appleby), Ontario
Welcome to your forever home, tucked away on a quiet family-friendly street, and backing on to a wooded area, in one of Burlington's most desirable communities. Just a short stroll to the lake, schools, parks, transit, and the brand-new community centre, this beautifully updated home offers the perfect blend of lifestyle, location, and charm. From the moment you arrive, the pride of ownership is undeniable. The curb appeal is picture-perfect perennial gardens, mature trees, a stone terrace, and a newly paved extra-wide driveway with interlock border offering parking for up to 5 cars. Inside, your greeted with sun-filled, spacious living enhanced by hardwood floors and California shutters throughout. Designed with families in mind, the main floor boasts an inviting layout ideal for everyday living and entertaining. The eat-in kitchen features is oft-close cabinetry, quartz countertops, porcelain backsplash, stainless steel appliances, pantry, and island with breakfast bar. Walk out to your backyard oasis or gather in the open-concept living room with electric fireplace, and dining room complete with bay window for cozy nights and special occasions. Upstairs, the primary suite offers a walk-in closet and private 3pc ensuite with Corian countertops. Three additional bedrooms with deep closets, and a stylish 4pc main bath provide plenty of space to grow and thrive. The fully finished lower level adds even more function with a large family room featuring a gas fireplace, an additional bedroom, 2pc bath, laundry, and ample storage. Step outside and escape to your own private retreat. The fully fenced backyard is lined with mature trees and boasts an interlock patio, gas BBQ hookup, and a heated saltwater pool with remote Aqualink system to control lighting and temperature right from your phone. This warm, welcoming, move-in ready home is the total package -- updated, spacious, and perfectly located for busy, active families. (id:56889)
Royal LePage Burloak Real Estate Services
51 - 4045 Upper Middle Road
Burlington (Rose), Ontario
Welcome to this beautifully updated 3-bedroom, 2-bathroom end-unit condo townhouse tucked away in one of Burlington's most sought-after neighbourhoods Millcroft! Surrounded by parks, lush green spaces, and golf courses, this home blends comfort, style, and convenience. Featuring a bright open-concept layout with large windows, a modern kitchen, spacious living and dining areas, private garage with driveway, and an abundance of natural light throughout. Perfect for families, professionals, retirees, or anyone who enjoys an active lifestyle and a friendly community atmosphere. You're just minutes from Hwy 407, QEW, GO Train, shopping, Millcroft Golf Club, and Joseph Brant Hospital. Steps to top-rated schools, scenic trails, local restaurants, and everyday essentials. Highlights: Direct access to garage from inside the house *Low condo fee * Recent updates: Trim (2023), Bedroom Window (2022), Balcony & A/C (2021),Roof, Garage Door, BBQ Gas Line, Driveway, Fences, Laminate Flooring (2018), Fridge (2024), Dishwasher (2022), Stove (2016), Owned Furnace *Move-in ready with timeless upgrades Don't miss this incredible opportunity to live in a vibrant and convenient Burlington community! (id:56889)
Royal LePage Terrequity Gold Realty
1d30 - 9390 Woodbine Avenue
Markham (Cachet), Ontario
Located Inside King Square Shopping Mall. Main Floor, Great Exposure Retail Unit With Glass Doors, Close To Busy Corridor, Food court and center stage. Good Investment Opportunity. (id:56889)
Anjia Realty
94 Ypres Road
Toronto (Keelesdale-Eglinton West), Ontario
Convenient Location,Brick-built Detached House; 2-Storey,Living & Dining combined; Three bedrooms at 2nd floor & Family-cun-Bonus Bed Room st Main floor; 3 Washrooms at three levels;Above Grade 1420 Sqft ( Source-MPAC) & Bsmt.over 949 sqft ( Source-MPAC) and total is 2369 sqft. Furnace(2013),Newer A/C(2023),Newer Roof(2019),Garage Roof(2022)and Newer Tankless Hot water(2024);Laundry at Main level; Steps to Public Transit and new Crosstown LRT Station;Lot of developments at Keele & Eglinton Area and nearby York Memorial Collegiate Institute;Public School;Tenant at basement pays$1,500/-month to month. (id:56889)
Century 21 People's Choice Realty Inc.
27 Thornton Avenue
Toronto (Caledonia-Fairbank), Ontario
Welcome to this 3-storey corner Toronto home that's fully furnished with an up-to-date decor & an assortment of luxury features. All utilities (heat, hydro, water) are included. The open-concept living space is a perfect place to relax after a long day or host a family gathering. The 65-inch Samsung The Frame TV provides over 10,000+ channels & movies On Demand through the included Android Box & IPTV service which is perfect for those that enjoy movies & shows. Bell Fibe high speed internet is included; therefore, you can stream movies, watch videos & work from home with ease. The private driveway consists of 2 parking spaces & is also included in the rent. 1 EV charger spot is also available for use if you have an electric car. Kitchen is equipped with stainless steel appliances, small appliances, cookware, & cutlery. The large centre island is ideal size for the breakfast area & cooking your favourite dishes. The dining area has a large table - perfect for family & friends gatherings. The powder room is conveniently situated next to the foyer area & the dining room. The upper levels of the home consists of 3 spacious bedrooms, lots of closet space & additional full washrooms. All bedrooms are tastefully furnished with consistent style. The primary bedroom, located on the 2nd level, offers a his/hers closet, a 4 piece ensuite & a walkout to a large patio with outside furniture. Coffee lovers will absolutely enjoy the second-floor patio where they can savor their morning fill, while the main-level outdoor space provides a great platform for entertaining, just sitting down & BBQing with friends! Additionally the home features hardwood floorling throughout, the ensuite washer & dryer for added convenience, & office space in the 2nd bedroom. Easy access to TTC bus routes & future Eglinton Crosstown LRT, connecting you to the rest of the city with ease. Close to parks, schools, shopping, dining, & community center. Short-term option is available. (id:56889)
RE/MAX Metropolis Realty
89 Hammersly Boulevard
Markham (Wismer), Ontario
Beautiful Detached House, Link By Garage With 3+2 Bedrooms, 5 Washrooms, Separate Entrance to finished basement, Located In Wismer Community. Modern Open Concept Kitchen With Granite Countertop, 9 Foot Ceiling On Main Floor. Attached Garage With Direct Access To Home. Top-Ranked Schools: John McCrae P.S. Close To All Amenities. Park. Walk To Shopping, Restaurants, Banks, Go Station & Transit. (id:56889)
Homelife/future Realty Inc.
306 - 51 Baffin Court
Richmond Hill (Langstaff), Ontario
WELCOME TO 51 BAFFIN COURT, WHERE URBAN CONVENIENCE MEETS SUBURBAN CHARM. THIS BEAUTIFULLY MAINTAINED 1 BDRM CONDO OFFERS AN OPEN CONCEPT IDEAL FOR FIRST TIME BUYERS, DOWNSIZERS, OR SAVVY INVESTORS. THE KITCHEN OVERLOOKS THE LIVING / DINING ROOM AND HAS AMPLE STORAGE AND BREAKFAST BAR PERFECT FOR ENTERTAINING OR RELAXING AFTER A LONG DAY. STEP OUT ONTO YOUR BALCONY AND ENJOY PEACEFUL AND PRIVAE VIEW OF THE WELL MAINTAINED GROUNDS. THE SPACIOUS BEDROOM IS TUCKED AWAY FOR ADDED PRIVACY. ADDITIONAL FEATURES INCLUDE IN-SUITE LAUNDRY, OWNED PARKING AND LOCKER. LOCATED IN A SOUGHT AFTER BUILDING WITH TOP TIER AMENTIES INCLUDING GYM, PARTY ROOM, SECURITY SYSTEM AND VISITOR PARKING. JUST MINUTES TO HWY 7. 407, GO TRANSIT, SHOPPING, RESTAURANTS AND PARKS. ENJOY THE BEST OF RICHMOND HILL LIVING IN A SECURE, WELL MANAGED COMMUNITY. DON'T MISS THIS OPPORTUNITY, SCHEDULE YOUR PRIVATE SHOWING TODAY! (id:56889)
Real Estate Homeward
258 Spadina Road
Toronto (Casa Loma), Ontario
Step into this beautifully renovated, move-in ready three-storey freehold townhome with high ceilings, nestled in the heart of Castle Hill. Thoughtfully designed with exceptional care and a rare, highly functional layout, this home offers refined living on every level.As you enter the home, the foyer opens into a spacious kitchen and dining area, ideal for entertaining, with a walkout to a private terrace thats perfect for hosting or relaxing outdoors. The generous family room invites comfort and ease, while the true highlight is the stunning two-level primary suite. Designed to feel like a private loft retreat, it features a dedicated office area, its own outdoor terrace, and a spa-inspired six-piece ensuite that delivers the ultimate in luxury and privacy.Two additional generously sized bedrooms provide ample space for family or guests, each offering its own sense of privacy and comfort. The fully finished basement adds even more versatility with a guest bedroom, a full washroom, and additional living space tailored to your needs. Enjoy two private terraces with breathtaking views of Casa Loma and the Toronto skyline. Additional highlights include a tandem two car garage, hardwood floors, soaring ceilings, skylights, and premium finishes throughout. Ideally situated just minutes from some of the citys top schools including Upper Canada College, Bishop Strachan, Brown Public School, Mabin, De La Salle, and The York School, as well as public transit and the shops and restaurants of Yorkville. A one of a kind residence in a true AAA+ location. (id:56889)
Hazelton Real Estate Inc.
93 Gatesgill Street
Brampton (Brampton West), Ontario
Discover Your Dream Home in Prime Location!!! This stunningly renovated gem is sure to impress!!! Step inside to find a beautifully designed interior featuring three spacious bedrooms & Two full washrooms upstairs, along with a generously sized legal basement apartment. Enjoy the deck and gazebo, ideal for summer gatherings, all within your fully fenced yard offering peace and privacy. Plus, the convenience of having a bus stop just at your doorstep, All kind of shops, Banks, Office, Worships and the GO Train a short 10-minute drive. Don't miss out on this incredible opportunity where comfort meets location!!! (id:56889)
RE/MAX Millennium Real Estate
5006 - 395 Bloor Street E
Toronto (North St. James Town), Ontario
Welcome to this bright sun-filled and spacious 1-bedroom plus den suite at the Hotel Residences - Rosedale On Bloor. This unit offers breathtaking panoramic unobstructed views of the Toronto skyline. Inside, you'll find soaring 10-foot ceilings, floor-to-ceiling windows and walk-out balcony. The large bedroom features ample closet space, while the modern kitchen is equipped with top-of-the-line stainless steel appliances, quartz countertops, and a stylish backsplash. The spa-like bathroom adds an extra touch of elegance to this beautiful suite. Meticulously maintained, this residence is a true gem. Located in the heart of the coveted Rosedale neighborhood, right by the Subway Station, you are steps away from Yonge/Bloor, Yorkville, and major shopping, dining and entertainment destinations. With quick access to UofT, high-end boutiques, supermarkets, and the DVP, this location offers both convenience and luxury. come see it and make this incredible suite your home today! (id:56889)
RE/MAX West Realty Inc.
1812 - 15 Lower Jarvis Street
Toronto (Waterfront Communities), Ontario
Waterfront Community - 1 + 1 Bedroom | 603 Sq.ft sized unit | Plus 314 sq.ft. Balcony With View of Lake and City from Large Wrap Around Balcony | 1 Parking and 1 Locker | Great Location in the heart of Downtown | Walk to Sugar Beach (id:56889)
Real Estate Advisors Inc.
1640 Queen Street W
Toronto (Roncesvalles), Ontario
Outstanding investment opportunity in the heart of Queen West, surrounded by a wave of newly renovated retailers and just steps to Roncesvalles. This high-exposure corner lot features a Green P parking lot directly adjacent for convenient client access. The fully renovated main floor is leased to a lovely, reliable tenant generating solid income, making this an ideal passive investment or future owner-user space. The upper level offers additional rental income with access to a stunning rooftop patio, plus two private parking spaces and a rear yard. Situated on the north side of the street for all-day sun, the property also offers potential for a front street patio build-out. A rare blend of lifestyle and cash flow live upstairs while the main floor income helps offset your mortgage. A smart alternative to condo living with long-term upside.(video tour link for in-depth tour ) (id:56889)
Keller Williams Real Estate Associates
RE/MAX Realtron Realty Inc.


