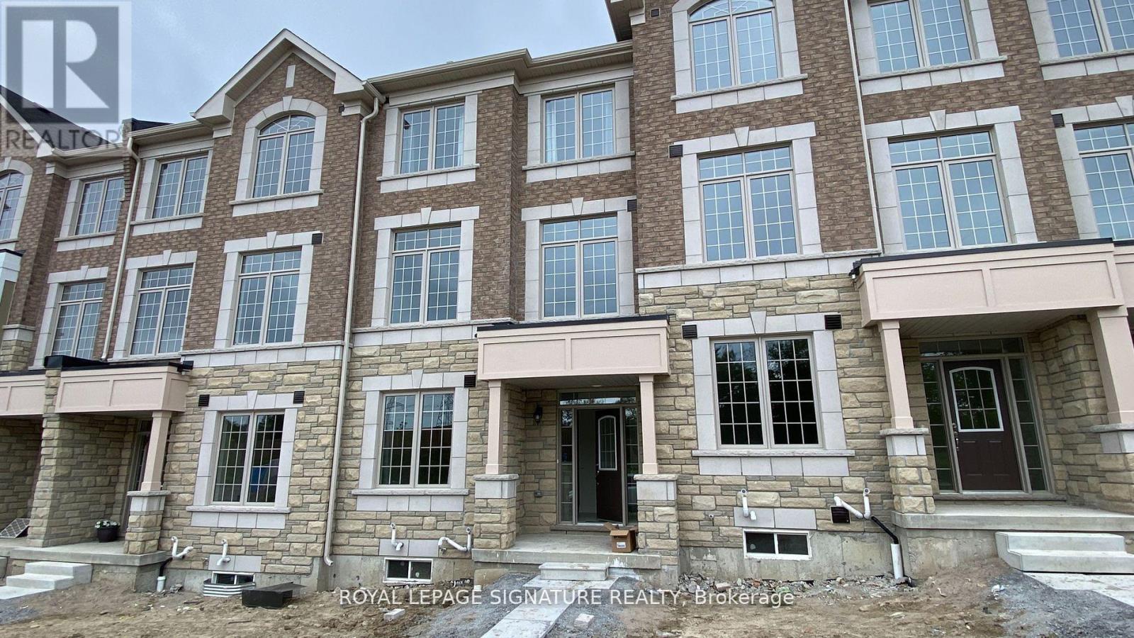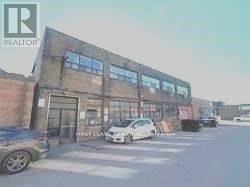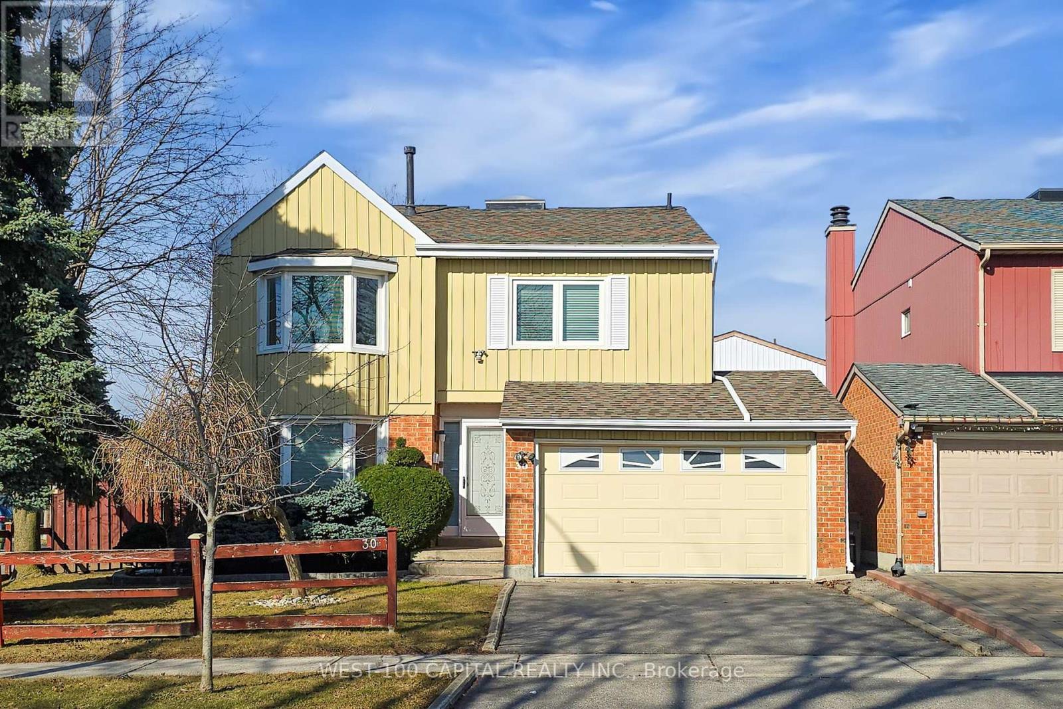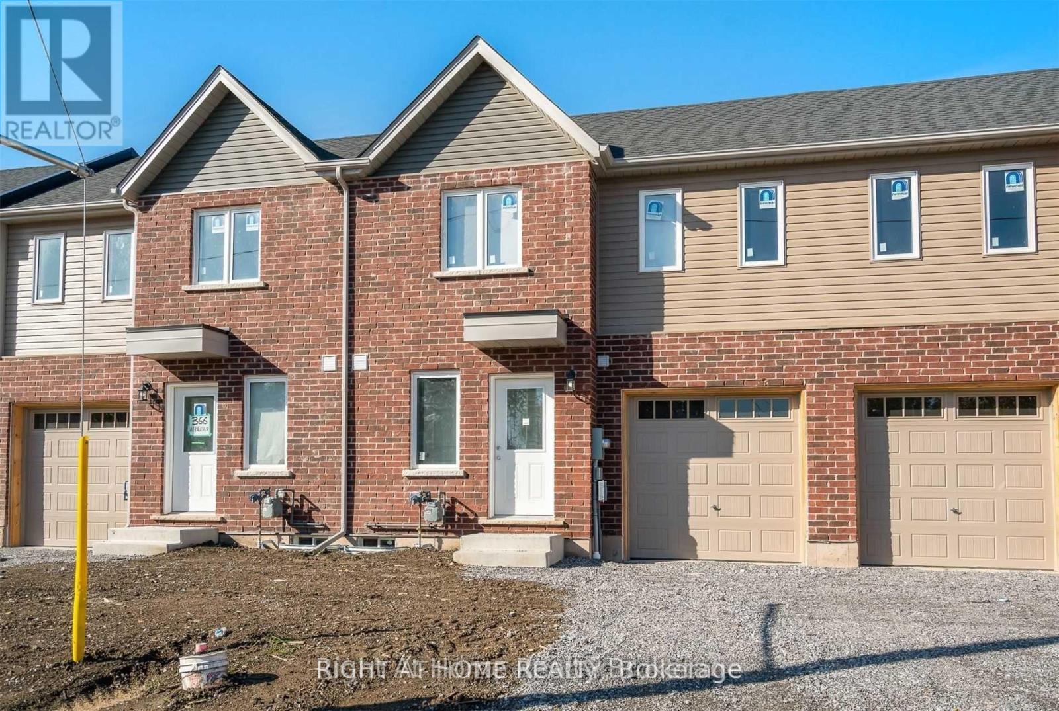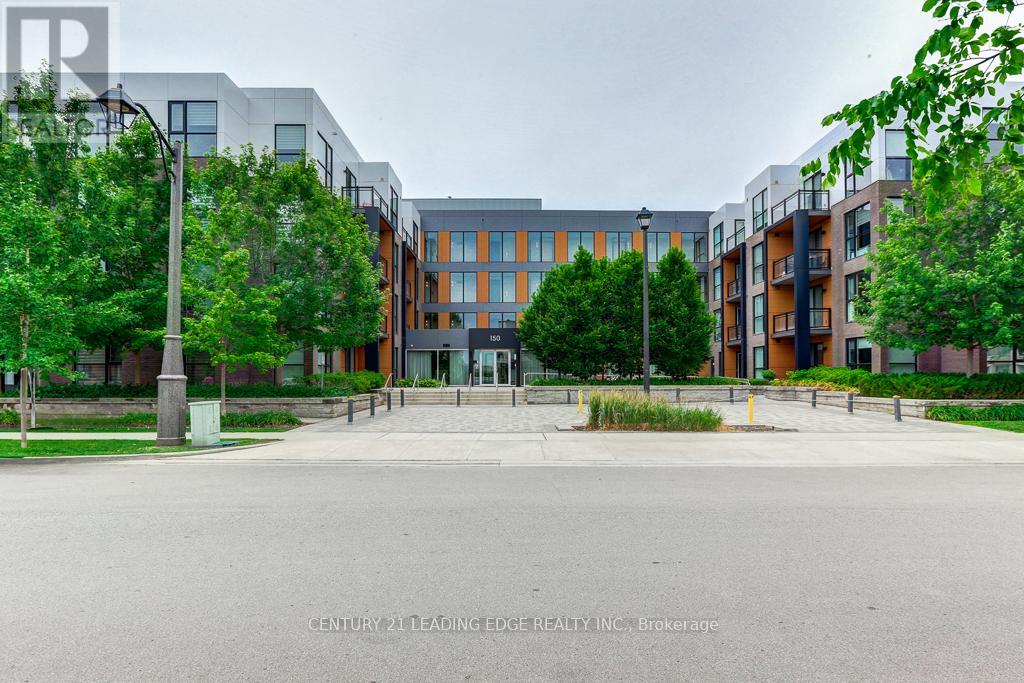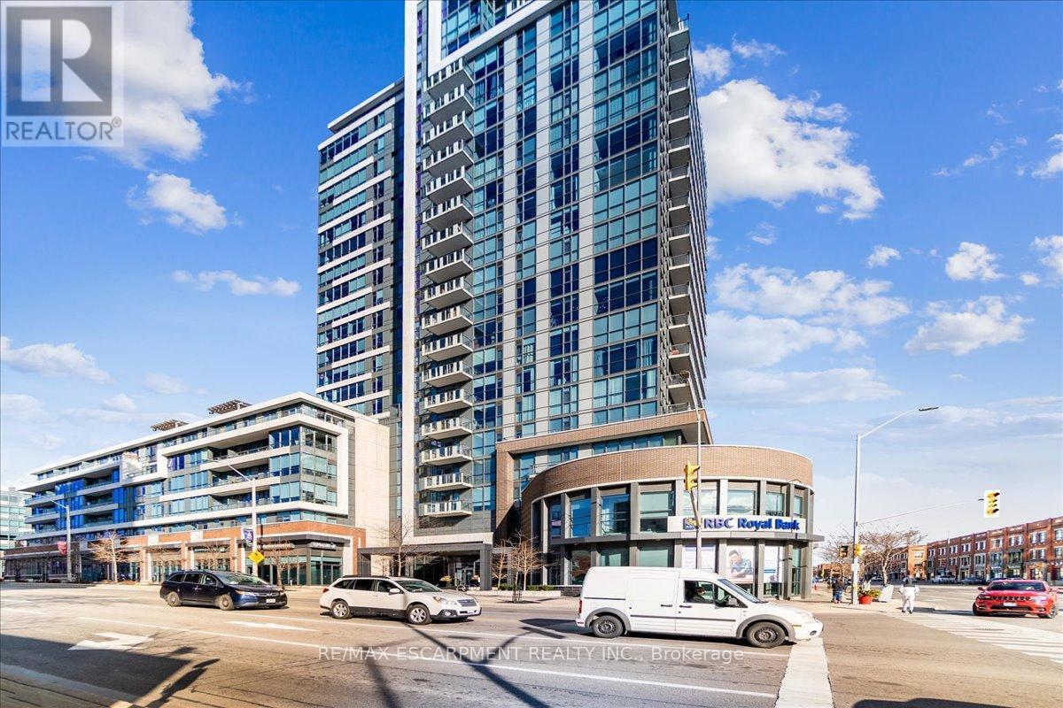303 Kirkham Drive
Markham (Cedarwood), Ontario
Spacious 3 Bedroom Townhouse. Hardwood Floor & Open Concept Layout, Perfect For Entertaining Beautiful Eat-In Kitchen With Quartz Countertop & Breakfast Area That Walks Out To Fenced Yard! Stainless Steel Kitchen Appliance Lovely Primary Bedroom With Walk-In Closet & Stunning 5Pc Ensuite Bath! Non Smoking (id:56889)
Royal LePage Signature Realty
201 - 3 Carlaw Avenue
Toronto (South Riverdale), Ontario
Completely updated 2nd floor oce space with kitchen & terrace in a small plaza in prime downtown east commercial area-the studio district, practical layout, lots windows, closed by highway & public transit, dense population, high traffic flow, good exposure, suitable for many uses. TMI included, utilities extra. (id:56889)
First Class Realty Inc.
30 Wintermute Boulevard
Toronto (Steeles), Ontario
Bright, captivating, inviting spacious approximately 2400 sq ft per owner, clean, impressive skylight, well-kept, high finished basement great for recreation with provision for one bedroom , 5 piece-washroom with jacuzzi plus clean huge area for storage. walk through from 2 car garage to the laundry area. corner property with no sidewalk . Walk to TTC bus stops, near school, (Terry fox P.S. and Dr Norman Bethune C.I), Plazas (Bamburgh plaza, T&T and Pacific Mall). Enjoy the fully fenced backyard yard for your passion for gardening and backyard BBQ for privacy. (id:56889)
West-100 Capital Realty Inc.
100 Christine Elliot Avenue
Whitby, Ontario
Beautiful Spacious 3+1 Bedrooms, 4 Washrooms Detached Built Home By Heathwood. Hardwood Floors And Pot Lights Throughout Main Floor. Open Kitchen With Large Centre Island, Granite Counter Tops, Backslash, Master Br With Large W/I Closet. Tray Ceilings, 5 Pc Ensuite, Backyard Is Facing The Park. Close To Shopping, Schools, Restaurants, 412/427/401 ** (id:56889)
Homelife Landmark Realty Inc.
388 Bloor Street W
Toronto (Annex), Ontario
6 months FREE RENT! (landlord to provide to help renovate) Bloor West - Prime Retail Location With Large Pedestrian And Vehicle Traffic Throughout The Day And Year. Several Permitted Uses Including Restaurant/ Bar/ Retail Store Front... Current Space Allows For Great Exposure/ Signage Along Bloor. Main Floor And Lower Level Have Great Ceiling Clearance, Aprox. 2,200 Sq/Ft Ground Retail Space + Additional 2,000 Sq/Ft Basement Space. **EXTRAS** The unit requires renovations, and the photos do not represent its current condition. (id:56889)
Keller Williams Real Estate Associates
12 - 68 Cedar Street
Brant (Paris), Ontario
Welcome home to 68-12 Cedar St., Paris. Nestled in one of Paris's most desirable and picturesque areas, this Craftsman bungalow boasts a perfect blend of charm and functionality conveniently on a corner lot 64ft wide. There is a road maintenance fee of 90$/ month but acts as a freehold unit otherwise. With 2+1 bedrooms, 3 bathrooms, and a spacious 2 car garage, it offers ample room for your family and friends. Upon entering through the front door, youll be greeted by a spacious foyer that leads to the heart of the home. The high ceilings in the foyer, kitchen, and dining area create a sense of openness and elegance. The living room features a gas fireplace, engineered hardwood floors, and large windows that flood the space with natural light. A large walk-through closet leads to the laundry room, which conveniently has a door to the garage and a pocket door into the kitchen. The kitchen is a chefs dream, equipped with white shaker kitchen cupboards, a spacious granite island with ample storage, and a double granite sink and countertops and included are top of line appliances. From the dining room, you can access the peaceful covered screened porch with BBQ natural gas hookup, offering a serene retreat for relaxation or entertaining. The main floor also includes two bedrooms and two bathrooms. The primary bedroom features a walk-in closet and a 4 piece ensuite bathroom, while the 2nd bedroom boasts transom windows and a generous closet space. All window coverings are included in the purchase price. Stairs descend to the lower level, where youll find a comfortable family room, a 3rd spacious bedroom with a large window, a huge closet, and a 3-piece bathroom. Additionally, theres a utility room and a bonus room that provides extra space and storage. A double-door iron gate on one side of the home leads to the side and rear yards. Dont miss out on the chance to experience its charm and beauty. Schedule an appointment today to explore this amazing property further. (id:56889)
RE/MAX Twin City Realty Inc.
4 Tooker Drive
Brant (Brantford Twp), Ontario
Welcome to this beautiful detached home nestled in a quiet, family-friendly neighborhood of Brantford. Situated on a rare premium extra-wide lot, this property offers exceptional outdoor space for entertaining, gardening, or simply relaxing with family. Step inside to discover a thoughtfully designed, open-concept layout featuring a bright and airy living area, perfect for both everyday living and hosting guests. The modern kitchen comes equipped with quality finishes and ample storage, seamlessly flowing into the dining and living spaces.This home boasts 4 spacious bedrooms and 3 bathrooms, providing comfort and privacy for growing families. The generously sized primary bedroom includes a walk-in closet and ensuite bath for your convenience. Located in one of Brantfords most desirable communities, this home is just 5 minutes to Hwy 403, offering easy access for commuters. You are also within walking distance to the Grand River, scenic parks, trails, golf courses, schools, banks, and more everything you need is right at your doorstep! (id:56889)
Prime One Realty Inc.
400 Alberta Street
Welland (Lincoln/crowland), Ontario
Welcome to a stunning, carpet-free, move-in-ready freehold townhome in the highly desirable New Alberta community of Welland. This beautifully finished bungalow loft layout boasts three spacious bedrooms and two full bathrooms, with high ceilings and an open-concept living space that invites natural light and modern comfort. The main floor features a convenient primary suite, full bath, and a mainfloor laundry, while the second level offers two additional bedrooms and another full bathroomideal for family or guests. A separate basement entrance and rough-in for a future bathroom provide excellent in-law suite or rental income potential. Nestled close to Highway 406 and all essential amenities, this home is just a 27-minute drive to Niagara Falls, 12 minutes to Niagara College, and 19 minutes to Brock University. With easy access to schools, shopping, transit, and recreation, this thoughtful design in a growing community offers both immediate enjoyment and long-term value (id:56889)
Right At Home Realty
411 - 150 Sabina Drive
Oakville (Go Glenorchy), Ontario
2 Parking Spots Side by Side!!!!! Gorgeous And Bright full of Natural light Top Floor Corner Unit At 1255+ Square Foot, 3Bedroom 3bathroom + Den That Has It All by The Award-Winning Builder Great Gulf Homes. Private, Unobstructed Panoramic Views, High 9Ft Smooth Ceilings, Engineered Hardwood Flooring Throughout, Stunning High End Stone Countertops, Custom Blinds Throughout, Large Island With Breakfast Bar, Wide Open Living & Dining Room With A Clear View. A Large Locker For Storage. Conveniently Located Close To The Dundas And Trafalgar Intersection, This Location Has Quick Easy Access To 407/403, Seconds To Tons Of Shops & Restaurants! Perfect Large Space to Work from Home using the 3rd bedroom for a private office. Beautiful home in The Heart Of New Oakville! (id:56889)
Century 21 Leading Edge Realty Inc.
316 - 1 Hurontario Street
Mississauga (Port Credit), Ontario
Welcome to North Shore, luxury living and true convenience located in the heart of Port Credit. This 1 bedroom plus den offers open-concept living, premium laminate floors, and updated lighting. Step into the sun filled unit featuring a modern kitchen layout with designer backsplash, granite counters, double sink, and island overlooking the living and dining. Enjoy morning coffee on your private balcony, a true extension of living space. Retreat in the large primary bedroom that offers double door closet, and large windows offering plenty of natural light. The spa like bath is tastefully finished with updated vanity, and gorgeous tiled tub/shower combination. With plenty of room, the well lit den is ideal for many uses such as an office, hobby room, storage, or library. This unit has it all, truly an Entertainers delight. Award worthy amenities include gym, party room, courtyard, and stunning rooftop terrace with gorgeous views. Just steps from your front door, Port Credit has so mucn to offer including restaurants, shopping, GO, waterfront trails, and Lake Ontario. Location, Location, Location! (id:56889)
RE/MAX Escarpment Realty Inc.
3 - 117 Ringwood Drive
Whitchurch-Stouffville (Stouffville), Ontario
Available for Immediate Move In! Functional Office & Warehouse Space Offering Endless Opportunities Located In The Heart Of Stouffvillle. Warehouse with Retail space on main and second floor (can be an office). 2 washrooms on main floor and one washroom & a Kitchenette on second floor (1282 Sq Ft). High 16ft ceiling in warehouse (1161 Sq Ft) with a single 10 ft high garage door. Zoned for Ebp (14) (Town Of Stouffville), maybe usable for: Barber shops, RMT usage, beautician, medical, Taekwondo School, Yoga, etc. Tenants must do their own due diligence for proper usage. Plenty of visitors parking space within the plaza. (id:56889)
Century 21 Percy Fulton Ltd.
3 - 117 Ringwood Drive
Whitchurch-Stouffville (Stouffville), Ontario
Warehouse with Retail space on main and second floor (can be an office). 2 washrooms on main floor and one washroom & a Kitchenette on second floor (1282 Sq Ft). High 16ft ceiling in warehouse (1161 Sq Ft) with a single 10 ft high drive in garage door. Zoned for Ebp (14) (Town Of Stouffville), maybe usable for: Barber shops, RMT usage, beautician, medical, Taekwondo School, Yoga, etc. Tenants must do their own due diligence for proper usage. Plenty of visitors parking space within the plaza. Plenty of parking for the complex. Available for Immediate Move In! (id:56889)
Century 21 Percy Fulton Ltd.

