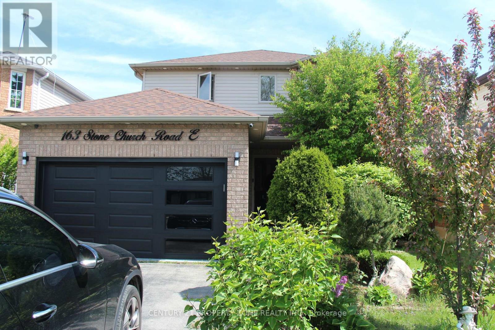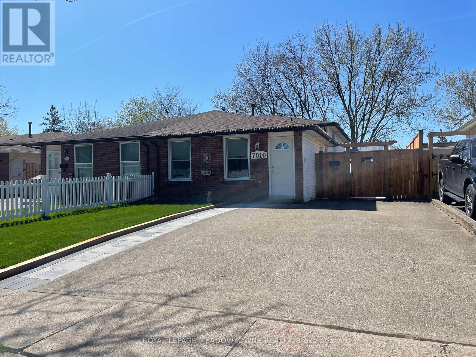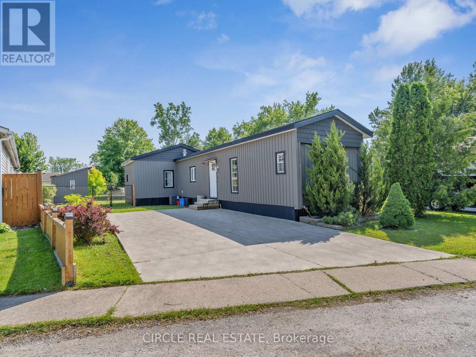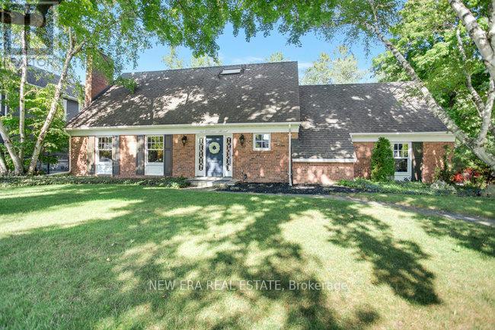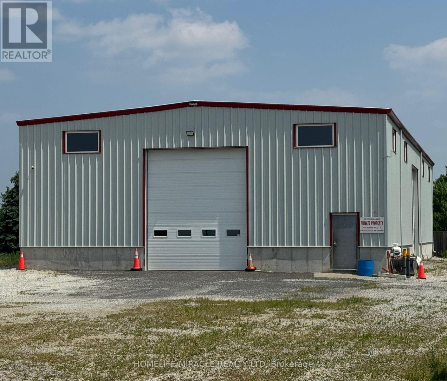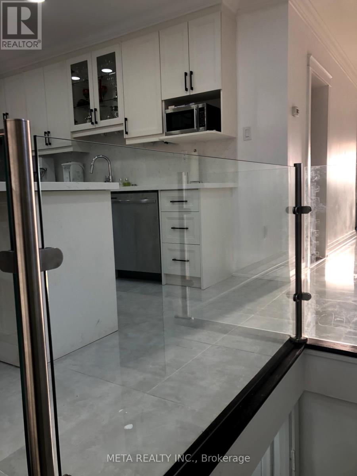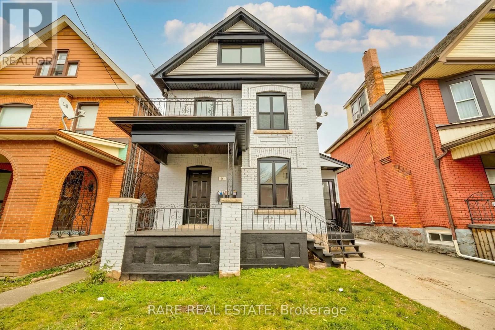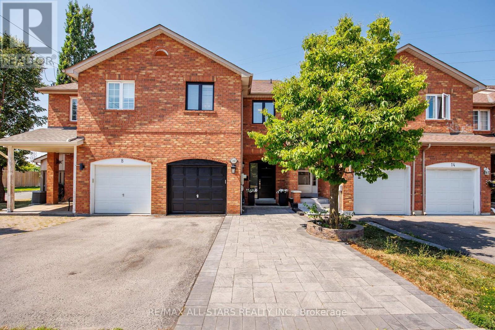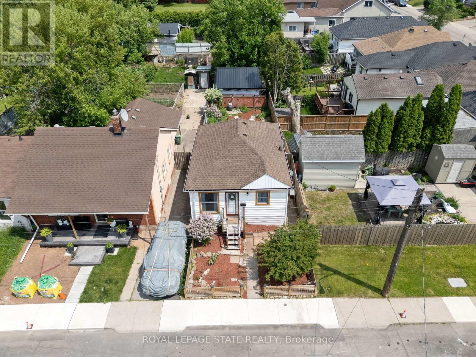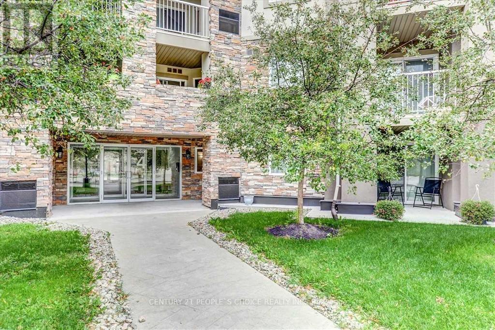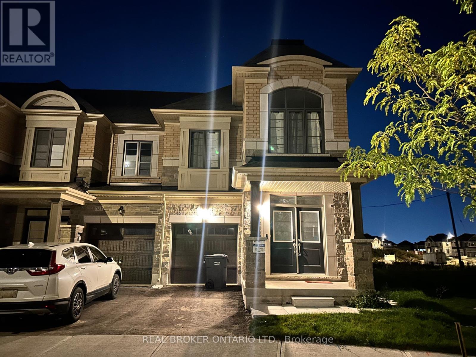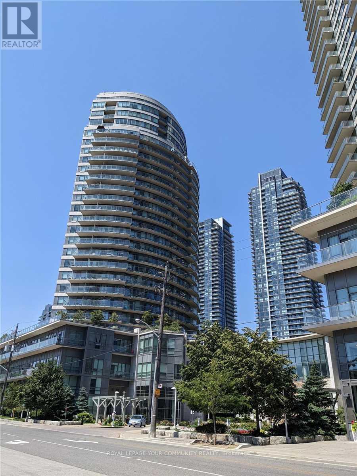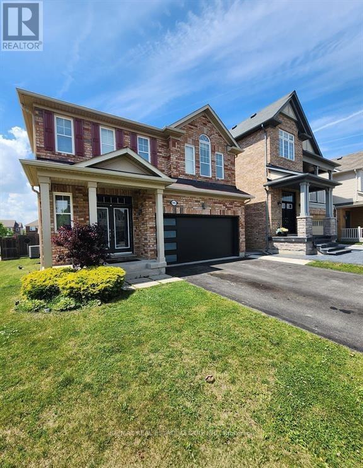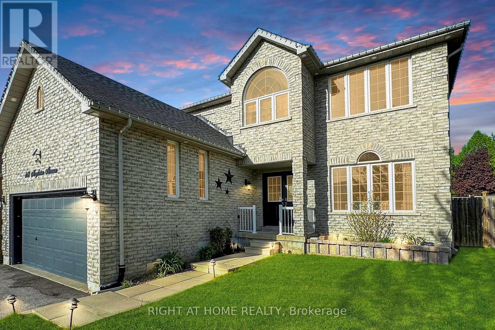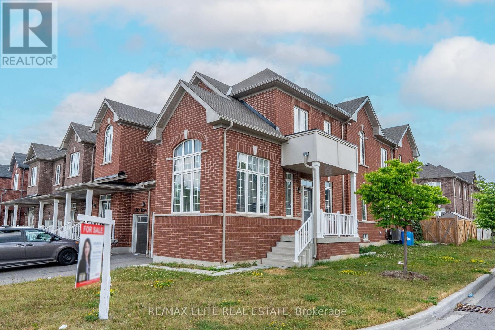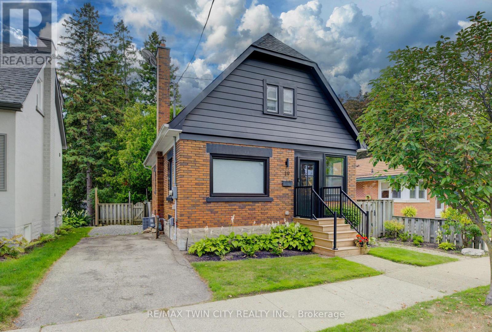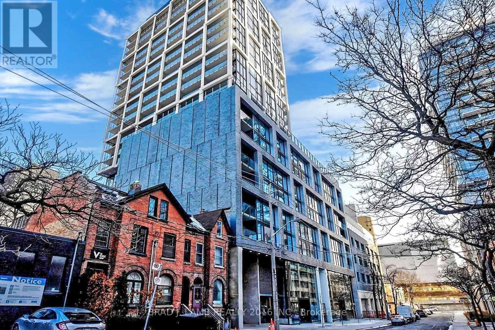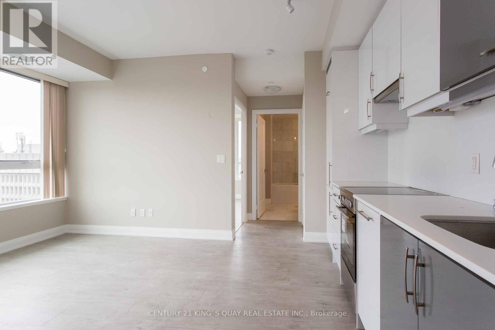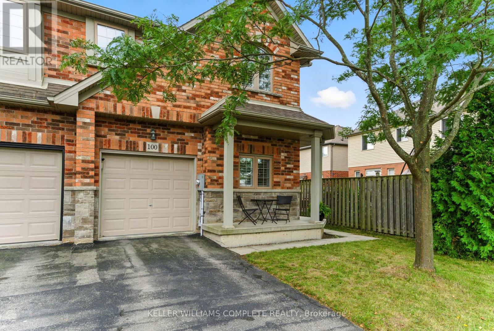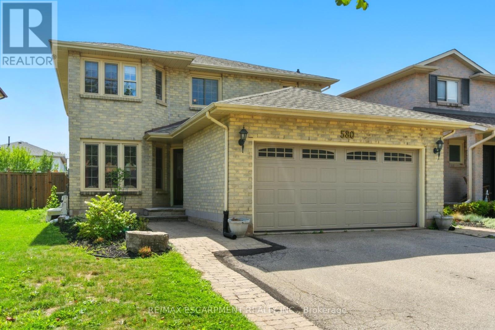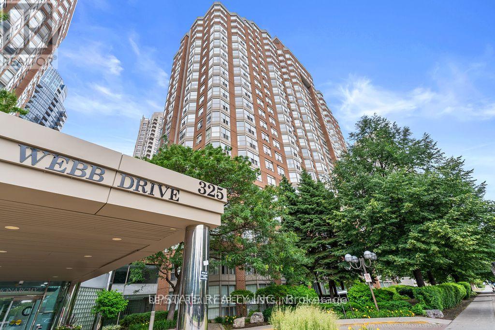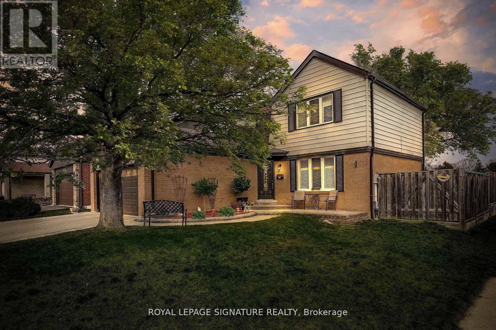163 Stone Church Road E
Hamilton (Jerome), Ontario
LARGE 3 BED 3 BATH WITH FINISHED BASEMENT HOUSE. GREAT FOR 1ST TIME HOME BUYERS OR INVERTERS.CARPET FREE HOUSE WITH HARDWOOD IN ALL ROOMS OTHER THEN THE CERAMIC AREA ON ENTRANCE AND KITCHEN. KITCHEN IS HAVING GRANITE COUNTER TOP - LARGE MASTER BED ROOM WITH W/I CLOSET AND 4 PC ENSUITE. OTHER 2 GOOD SIZE ROOMS WITH OWN CLOSETS AND WINDOWS.FINISHED BASEMENT INCLUDES A BIG REC ROOM HAVING A BEDROOM WITH ENSUITE PERFECT FOR EXTENDED FAMILY OR ENTERTAINMENT. SEE ADDITIONAL REMARKS TO DATA FORM. (id:56889)
Century 21 Property Zone Realty Inc.
7010 Bonnie Street
Niagara Falls (Arad/fallsview), Ontario
4 Car Parking on the Driveway. 2024 work done on the property; New Electric Panel & all Electric Outlets inside the home. Dimmer light switch for Liv Rm & exterior rear pot lighting. Lower Level six(6) new Pot Lights, also on a Dimmer. Secondary electric panel installed w wiring for an Electric Vehicle Charger. New Window installed in Lower Level & exterior window well. Exterior; New 33 ft. x 12 ft. side Interlock, 8 Foot height privacy fence & new 3 ft. x 30 ft. front interlock / extending the existing driveway parking space. 2024 New Gazebo installed. $45K in total spent. Private Backyard Space, Exterior Pot Lighting built-in under the eaves, with sensor lighting to come on automatically at night, & with a dimmer switch to adjust the lighting you'd like. (id:56889)
Royal LePage Meadowtowne Realty
5 Maple Drive
Essex, Ontario
Why settle for outdated when you can move right into this fully renovated gem in McGregor? This 2 bed, 1.5 bath home has been completely transformed-new roof, siding, driveway, and a stylish interior all redone in 2019. Enjoy heated floors in the main bath, a bright open layout, and a brand new deck added in 2024 perfect for relaxing or entertaining. The powered shed adds even more function and flexibility. Tucked away in a quiet, welcoming community just outside Windsor, this home is the perfect mix of comfort, convenience, and value. Don't miss your chance to make it yours! (id:56889)
Circle Real Estate
161 Dornie Road
Oakville (Mo Morrison), Ontario
Lovely 2 Storey Cape Cod Style Home On A Huge Level Muskoka Lake Lot, 600 Metres FromLake Ontario. Large Concrete Pool, Huge Detached Great Room With 10 Foot Ceilings AndStone Fireplace, Wired For 7.1 Sound. Modern Eat-In Kitchen, Large Dining Room,Fireplace In Living Room, 4 Inch Wide Hardwood Flooring And Travertine Tiles. FlagstonePatio Backyard, Large Finished Basement. Close To Downtown Oakville, Marina, Clubs, GoStation, & Many Schools. A Real Gem, Ready To Live In. **Extras - Hot Water Heater, Pool Inspection June 2022 available, Home Pre-Inspection July 22nd Available (id:56889)
Royal LePage Platinum Realty
1120 - 38 Honeycrisp Crescent
Vaughan (Concord), Ontario
Welcome To This Gorgeous 2 Bedroom & 2 Washroom Condo Built By Menkes In The Heart Of Vaughan Metropolitan. Very Bright, Spacious Open Concept Layout. Gourmet Modern Kitchen With Quartz Countertop And Integrated Appliances And Beautiful Backsplash. State Of The Art Amenities Like Gym With Updated Equipment's, Party Room, Yoga Room, Game Room, BBQ Stations, Theatre Room, 24 Hour Concierge. 9 Feet Ceiling And Large Windows. Minutes Away From Ikea, Shopping, Metro, Bus Terminal YRT, VMC, VIVA And Hwy 407 & 400. Close To Malls, Restaurants And Shopping. Don't Miss The Chance Of Owning A Home In This Neighbourhood. (id:56889)
Royal Star Realty Inc.
Unit 2 (B) - 6520 Mayfield Road
Caledon, Ontario
5,000 sq. ft. insulated freestanding building now available for lease. Built to a high standard with Natural Gas and Hydro, this clean and open space features 20 ft high ceilings and is conveniently located with easy access to major routes. Ideal for storage, light warehousing, or light manufacturing.***PLEASE DO NOT ENTER THE PROPERTY WITHOUT A CONFIRMED APPOINTMENT. All showings must be arranged and confirmed with the listing agent. DO NOT GO DIRECT. *** (id:56889)
Homelife/miracle Realty Ltd
53 Glory Crescent
Toronto (West Hill), Ontario
Nestled in the heart of Scarborough's family-friendly West Hill neighborhood, this 3+1 bedroom semi-detached bungalow with a *separate entrance* to a spacious and fully finished basement offers the perfect blend of comfort, convenience, and future potential. Thoughtfully upgraded over the years, the home features new flooring, a large kitchen w/ a breakfast bar, granite countertops with S/S appliances, a 200-amp electrical panel and a beautifully finished stone-embedded concrete patio at both the front and back of the home. Just steps from Guildwood GO Station *a major transit hub*, this property is ideal for commuters. With major development activity already underway along Kingston Rd including the proposed Kingston Rd LRT (EELRT), this is a prime opportunity to invest and live in one of Scarborough's most promising communities. Surrounded by parks & trails such as Greenvale Park, Morningside Park, Cedar Ridge Park & Highland Creek Park. Only a few minutes to schools, shopping and other essential amenities. This home is ideal for families and investors alike! (id:56889)
Royal LePage Connect Realty
1608 - 225 Sumach Street
Toronto (Regent Park), Ontario
Large 1+den with 180 degree unobstructed of city, lake, park and greenery! Parking & locker included. Great Layout With Private Den Off Foyer, Laminate Flooring With Light Finishes, 9' Ceilings, Slick Kitchen With Quartz Counters, Stainless Steel Appliances And Tons Of Storage, Bedroom With Huge Walk-In Closet (You Gotta See It), And A Massive Balcony With Unobstructed Sunset Views Over The Neighbourhood. $50k spent on upgrade with Smooth ceilings throughout, Walk in shower with upgraded tiles throughout the entire bathroom, Walk in closet has custom California closets and Custom roller blinds. 5 Star Amenities: Mega Gym, Kids Zone, Co Working Space, Outdoor Terrace w/bbq + more. Ttc At Your Door Dvp, Minutes away to DVP, Cultural Hub, Regent Park Aquatic Centre, Community Park, Distillery District, Ymca, Ryerson, Dundas Sq, Grocery & Restaurants (id:56889)
RE/MAX Epic Realty
1715 - 3 Concord Cityplace Way
Toronto (Waterfront Communities), Ontario
Welcome to Concord Canada House - a new benchmark for luxury living in Toronto's waterfront community. This brand-new 1-bedroom suite offers 492 sq.ft. of thoughtfully designed interior space and 108 sq.ft. balcony with a ceiling heater and lighting for year-round enjoyment. Featuring a modern open-concept layout and high-end built-in Miele appliances. Enjoy top-tier amenities including keyless building access, co-working spaces, and secure parcel storage for online deliveries. Just a short walk to the CN Tower, Rogers Centre, Scotiabank Arena, Union Station, and the city's best dining, entertainment, and shopping. (id:56889)
Prompton Real Estate Services Corp.
3 - 339 Lakeshore Road E
Mississauga (Port Credit), Ontario
RARELY AVAILABLE - Available October 1st, 15th or Nov 1st. Extremely well maintained, small boutique building located in the heart of Port Credit has a two bedroom unit that is On the second floor and is inclusive of utilities (heat, hydro, water). Approx. size of unit is 850 square feet. The unit is sun-drenched and 1 mid-sized assigned parking space in the rear of the building is available. Appliances include fridge, stove and dishwasher. Shared laundry room is conveniently located in the lower level of the building (coin-op). This building has wonderful long-term tenants who are quiet and respectful of one another. The location cannot be beat, literally next door to La Villa Bakery for your morning coffee on one side and just steps to Starbucks on the other. Metro grocery store is a three minute walk down the street. Public transit is outside your front door. Walk to the lake in the beautiful residential area directly behind the building and walk to all the cafes, restaurants and boutiques that Port Credit offers. Port Credit is the most vibrant waterfront and biking community and is only 15 min by Go Train directly to Union Station. This is a non-smoking building and non-smoking property. *** ONLY THOSE WITH GAINFUL EMPLOYMENT ACCOMPANIED BY VALIDATED PAY STUBS, CREDIT SCORES IN GOOD STANDING AND APPROPRIATE REFERENCES WILL BE CONSIDERED. RENTAL APPLICATION REQUIRED. Please reach out to schedule a viewing. (id:56889)
Sutton Group Quantum Realty Inc.
533 Westmount Avenue
Toronto (Oakwood Village), Ontario
Imagine coming home to a sun-drenched space where every detail has been designed with comfort and style in mind. At 533 Westmount Avenues main floor, youll find an entertainers dream kitchen with a massive quartz island, sleek stainless steel appliances, and even a Samsung smart fridge that streams YouTube while you cook. Gather with loved ones around the elegant fireplace, enjoy the warmth of engineered hardwood underfoot, and let the natural light pour in through oversized windows. When its time to unwind, step outside into your private backyard retreat perfect for morning coffee, weekend barbecues, or quiet evenings under the stars. All of this in a vibrant neighborhood filled with cafés, parks, and easy transit connections. Conveniently located in the heart of OakwoodVaughan, this home is steps to schools, parks, local shops, and TTC transit, with easy access to the upcoming Eglinton Crosstown LRT. A stylish and comfortable home ready for immediate occupancy. (id:56889)
Forest Hill Real Estate Inc.
32 Brookwater Crescent
Caledon, Ontario
Welcome to Your Dream Home in a Serene Ravine SettingStep into refined comfort with this beautifully maintained GreenPark-built gem, offering approximately 2,600 sq. ft. of elegant, family-friendly living space. Ideally nestled in a quiet, modern, and walkable community, this 4-bedroom, 2.5-bathroom home combines luxurious living with unbeatable convenience- perfect for today's discerning homeowner.Backing onto a tranquil ravine and surrounded by lush greenery, this home is a private retreat that offers both serenity and connection. Its also ideally located near top-rated schools, medical facilities, retail centers, and a network of scenic trails, giving you access to everything you need, right at your doorstep.Inside, you're welcomed by a freshly painted, sun-filled interior with a semi, open-concept layout that's perfect for both family life and entertaining. The chef-inspired kitchen features soft-close cabinetry, quartz countertops, upgraded flooring, and a stunning custom crushed stone range hood. It flows seamlessly into the spacious dining area and cozy living room- anchored by a custom crushed stone fireplace thats the perfect focal point for family gatherings.Step out onto your expansive deck and take in the peaceful ravine views. With a BBQ gas line hook-up, outdoor hot water line, and professionally hardscaped yard, your backyard is ready for everything from summer barbecues to quiet mornings with a cup of coffee. Additional thoughtful upgrades include: Exterior pot lights for elevated curb appeal, Heated garage for year-round comfort, HRV system and humidifier to help maintain fresh, healthy indoor air, Energy-efficient systems and owner hot water tank for long-term savings & UV air filtration system for added peace of mind. The walk-out basement is a blank canvas, ready to become your dream home theatre, gym, in-law suite, or recreation space. This home is move in ready with a rare opportunity to own a home where nature, luxury & convenience converge. (id:56889)
RE/MAX West Realty Inc.
2032 - 498 Caldari Road
Vaughan (Concord), Ontario
Step into modern living with this bright and brand-new 1 Bedroom unit at Abeja District Tower 3, offering 575 sq. ft. of interior space plus a 49 sq. ft. balcony (as per builders plan). This never-lived-in suite showcases a contemporary kitchen complete with stainless steel appliances, quartz countertops, a designer backsplash, and in-suite laundry. Perfectly situated at the corner of Jane and Rutherford in Vaughan, you'll enjoy quick access to Highway 400, Cortellucci Vaughan Hospital, and the vibrant Vaughan Mills shopping center. Residents of Tower 3 benefit from top-tier amenities, including a yoga studio, co-working lounge, movie theatre, fully equipped gym, outdoor terrace, 24/7 concierge, and more. This vacant unit is available for immediate occupancy. (id:56889)
Royal LePage Terrequity Realty
32 Hercules Club Drive
Richmond Hill, Ontario
Homes of Swan Lake, Brand new luxury modern townhouse in Richmond Hill,END UNIT With Pond View,WALK OUT FINSHED BASEMENT with lots of upgrades. Over 2000sf Living Space.Part of new Master planned community In Oakridges. 2 mins away from Hwy 404, Mins To Go stn , Lake Wilcox And community centre. Bright home with big windows. 9ft ceiling, Hardwood flooring Through-Out .Solid oak stairs. Spacious Great room. Modern open concept kitchen w/stainless steel appliance & centre island. Granite counter. 5 pc En-suite & walk-in closet. Richmond Green S.S. No POTL Fee. (id:56889)
Royal Elite Realty Inc.
10558 Bayview Avenue
Richmond Hill (Crosby), Ontario
Located in the top-ranked Bayview Secondary School district, this immaculate 2,062 sqft end-unit townhome by Treasure Hill feels like a semi and sits on a premium corner lot with $$$ spent on upgrades. Bright open-concept layout with 10' ceilings on the main and 9' upstairs, and a chefs kitchen with extended cabinetry, an oversized granite waterfall island, and premium KitchenAid appliances. Enjoy designer lighting upgrades with pot light throughout, two private balconies (off the living room and primary bedroom), gas-line that goes out to the balcony with a BBQ and a spa-like ensuite with a frameless glass shower. Finished and insulated garage and above-grade basement area perfect for a home office. Nestled in one of Richmond Hills most sought-after, quiet, and enclosed neighbourhoods, steps to top schools, parks, transit, and minutes to Hwy 404/407, GO Train, shops, and Richmond Green Community Centre. Proudly maintained by the original owner - shows like new! (id:56889)
Exp Realty
26 Fairleigh Avenue N
Hamilton (Gibson), Ontario
Turnkey investment opportunity in the heart of Hamilton! This fully renovated, legal duplex features 4 self-contained units, offering strong income potential and long-term value. Over $200,000 in upgrades between 2019-2021, including new AC, central heating, waterproofing, sump pump, waterline upgrade, and separate hydro meters - all the essential infrastructure done. Stylish modern finishes and updated appliances throughout mean zero immediate work required. Ideally located just steps to transit, shopping, schools, parks, and downtown amenities. Minutes to Hamilton General Hospital and GO Station. Whether you're looking to expand your portfolio or need space for multigenerational living, this stabilized asset in a high-demand, growth-oriented neighbourhood is a rare find.At 26 Fairleigh Ave N, the property is comprised of four self-contained units. Unit 1 is a studio basement apartment. Unit 2, located on the main floor, is a two-bedroom unit. Unit 3, on the second floor, is a two-bedroom unit. Unit 4, located in the attic, is a studio apartment. (id:56889)
Rare Real Estate
10 Sufi Crescent
Toronto (Victoria Village), Ontario
A spacious and versatile townhouse in the heart of North York. With 5 bedrooms and 4 bathrooms, this home has been thoughtfully designed to suit families of all sizes. From its custom floorplan featuring an open-concept kitchen with a sit-up central island to the inviting family room with a double-sided gas fireplace, every detail has been tailored for both style and comfort. A central dining room anchors the main floor, while a bonus room with an adjoining full bathroom offers the flexibility of a home office or an additional bedroom. Upstairs, four well-proportioned bedrooms provide ample space for family living, with a beautifully upgraded Primary Ensuite bathroom, while the fully finished lower level expands your possibilities with a dedicated entertainment area, full wet bar, sit-up island, full kitchen-style cabinetry, and cozy electric fireplace. A 3-pc steam shower (with heated floors!), lower-level laundry, storage and office space finish up the basement. Whether you're hosting friends for a movie night or enjoying quiet evenings at home, the layout easily adapts to your lifestyle. And just wait until you see the backyard! The outdoor living space is equally impressive, featuring a multi-level composite deck, pergola, and hot tub - an ideal setting for year-round relaxation and gatherings. Situated minutes from the new Eglinton LRT, transit, amenities and convenient highway access, the location is ideal for commuters! (id:56889)
RE/MAX All-Stars Realty Inc.
740 - 60 Heintzman Street
Toronto (Junction Area), Ontario
Step into this fabulous 2-bedroom + den condo in the heart of the trendy Junction. This bright and airy unit spans nearly 800 square feet and features a functional, open-concept design. Enjoy abundant natural light from the sunny southeast exposure, which highlights the sleek laminate flooring and freshly painted walls throughout.The modern kitchen is a chefs dream with a custom backsplash. The unit also includes a functional open-concept den with a mirrored closet and a south-facing balcony with deck tiles. This home comes complete with a dedicated parking space and a storage locker. The updated 4-piece bathroom boasts a new vanity with a quartz counter and undermount sink, adding a touch of luxury.This is more than just a home; it's a lifestyle. Located in a top-rated school district, you'll be surrounded by organic grocers, charming cafes, and top-notch restaurants. Enjoy easy access to Stockyards Plaza, High Park, scenic trails, and excellent transit options including the TTC and UP Express.The building is one of the Junction's most sought-after condo communities, known for its strong management and low maintenance fees. The quiet balcony off the primary bedroom is perfect for peaceful mornings.You'll have access to a fantastic array of amenities, including a 24-hour concierge, visitor parking, a party room, a kids' playroom, a BBQ terrace, a gym, a yoga studio, a library, EV charging, bike storage, and more. Pulbic Open House Saturday Sept 6th from 2-4 pm (id:56889)
RE/MAX Ultimate Realty Inc.
1608 - 5500 Yonge Street
Toronto (Willowdale West), Ontario
Prime Location, Luxury Condo In The Heart Of North York. Large 2 Bedroom Unit With Southwest View, Functional Layout, Open Concept Modern Kitchen. Steps To TTC, Finch Subway Station, Shopping, Supermarket, Restaurants, Parks. 24Hrs Concierge. (id:56889)
Royal LePage Peaceland Realty
5575 Richmeadow Mews
Mississauga (Hurontario), Ontario
Gorgeous semi-detached home located on a quiet street in a family-friendly and highly desirable neighborhood in the heart of Mississauga! This all-brick, well-built home has been meticulously maintained by a owner with a small family for 18 years. It boasts sunny east & west exposure, offering a very spacious and practical layout. The main floor features an open-concept living & dining area, kitchen with a large window, breakfast area walks out to a patio and flower garden, perfect for enjoying sunsets in the backyard. Convenient garage access. Primary bedroom includes a 4pc ensuite and a walk-in closet, while the other 2 bedrooms are generously sized. All washrooms feature windows. Hardwood floors are present in the living and dining rooms, stairs, and the 2nd floor hallway. The unspoiled basement with cold cellar, offers a great opportunity to renovate to your personal style. Enclosed porch, long driveway providing parking for 2 large cars with no sidewalk. The location is excellent, with walking distance to quality elementary and middle schools for both public and catholic, including the top-ranked #67 / 746 St. Francis Xavier High School with an IB program. You'll also find a community center, parks, restaurants, supermarkets, plazas, and Grand Highland Golf Course just steps away. This home is close to Square One Shopping Centre, Iceland, and Paramount Centre, with easy access to Highways 403/401/410/407. The future LRT on Hwy 10, and the LRT on Eglinton which directly access to Toronto. Downtown Toronto and the airport are also conveniently close. This comfortable home in a highly convenient location truly offers an enjoyable living experience. (id:56889)
Royal LePage Real Estate Services Ltd.
637 Masson Street
Oshawa (O'neill), Ontario
**Charming Family Home in Prime Location**Welcome to your dream home, nestled on one of Oshawa's most sought-after streets! This stunning residence boasts great curb appeal, a deep lot, situated on a tree-lined street that exudes character and charm. With Dr. S.J. Phillips School just across the street and all amenities within easy reach, this location is perfect for families. Step inside to discover a beautifully updated kitchen, featuring modern cabinets, a stylish backsplash, stainless steel appliances, quartz countertops, pot lights, and elegant ceramic tiles, an ideal space for culinary enthusiasts! The main floor flows seamlessly, showcasing wainscoting throughout that adds a touch of sophistication. This lovely home offers three spacious bedrooms and a full bathroom upstairs, ensuring ample space for family living. Recent upgrades have been made while preserving the home's charming character, including a new deck and interlock patio in 2022, new high efficiency furnace (2025) as well as a renovated bathroom (2020).Enjoy the convenience of a large driveway with space for over four vehicles, a side entrance to the basement, and newer sliding door (2021) that leads to the large outdoor space. The side door was also updated in 2024 for added accessibility. With laminate flooring installed in 2020 and new fascia and eavestroughs in 2023, this home is move-in ready! Don't miss your chance to own this charming property in a fantastic neighborhood. **EXTRAS** Great Neighborhood, Large Lot, Close To Amenities (id:56889)
Sutton Group-Heritage Realty Inc.
544 Mary Street
Hamilton (North End), Ontario
Discover this charming and affordable bungalow in Hamiltons vibrant North End, offering over 1,100 sq ft of beautifully finished living spaceperfect for first-time homebuyers or down-sizers seeking a move-in-ready gem! Nestled in a welcoming community, this home blends modernupdates with cozy appeal, all within steps of Hamiltons best amenities. Step inside to a bright, airy interior featuring freshly painted neutralwalls and stylish, low-maintenance flooring that flows seamlessly throughout. The spacious eat-in kitchen is a chefs delight, boasting stainlesssteel appliances, ample cabinetry, and a sunny window perfect for morning coffee. The generous primary bedroom offers a serene retreat. Atastefully updated 4-piece bathroom with modern fixtures completes the main level. The partially finished lower level with separate side entranceawaits your personal touch, offering a versatile space for a rec-room or potential 2nd bedroom, home gym/office, or additional storage, withrough-ins for a potential second bathroom. Outside, the backyard is a private oasis perfect for summer barbecues or quiet evenings under thestars. Located in the heart of the North End, this home is steps from the scenic Harbour and Pier 4, with waterfront trails, parks, and an iceskating rink nearby. Enjoy local breweries, trendy restaurants, and cafes, all within a short stroll. Commuters will appreciate easy access tomajor highways and public transit. With its blend of modern updates, outdoor charm, and unbeatable location, this bungalow is a rare find inHamiltons hot market. Dont miss your chance to call 544 Mary St your home! (id:56889)
Royal LePage State Realty
23 - 6157 Kingston Road
Toronto (Centennial Scarborough), Ontario
Welcome to this 3-bedroom, 4-bathroom end-unit townhome, tucked away in a quiet, park-like community of only 32 homes. Rarely offered and beautifully maintained, this residence combines comfort, space, and charm in one of the areas most desirable settings. This well-designed layout creates a warm, inviting atmosphere, perfect for both everyday living and entertaining. The primary bedroom features a large ensuite bathroom and a walk-in closet. In addition, you will find two generous bedrooms that provide plenty of room for growing families or empty nesters looking to right-size without compromise. The finished basement is spacious and bright, offering incredible flexibility---use it as a family rec room, playroom, guest suite, or home office to suit your lifestyle. Perfect for young families or downsizers seeking comfort and charm, this home is part of a warm, welcoming neighbourhood you'll be proud to call your own. (id:56889)
RE/MAX West Realty Inc.
302 - 4 Dayspring Circle
Brampton (Bram East), Ontario
This bright spacious and lovely 2-bedroom, 2 bathroom corner unit is packed with charm and perfect for first-time buyers or empty nesters. This well-maintained home offers the perfect balance of comfort and convenience. Step inside and experience the bright open living space and a unique separate dining area. You wouldn't find many condos with this special feature. The open kitchen with a window makes meal prep a breeze while the private balcony where BBQ's are allowed offers the perfect spot to unwind. The primary bedroom feature a walk through closet with ample space and an ensuite bath with walk-in shower, while the second bedroom is ideal for guests, a home office, or whatever suits your lifestyle. Located just steps from nature trails along the West Humber River, this home blends urban convenience with outdoor charm. With transit at your doorstep, highways minutes away, and shopping, dining, and parks nearby, everything you need is within easy reach. Another unique feature you will love is the Private Locker is conveniently located right at your underground parking spot. Unlike other buildings in the complex, this one offers a simpler lifestyle with fewer amenities, meaning lower maintenance fees, while still enjoying a well-kept, quiet community. Don't hesitate to visit and make this your home. (id:56889)
Century 21 People's Choice Realty Inc.
185 Hayrake Street
Brampton (Snelgrove), Ontario
Discover your dream home at 185 Hayrake St., a breathtaking 4-bedroom, 3-bathroom end-unit townhouse where the airy spaciousness feels like a semi-detached haven! Perched in a dazzling new development in Brampton's Snelgrove community, this chic, sun-drenched retreat showcases a bold open-concept design, modern finishes, and windows that invite the outdoors in. Perfect for adventurous families or dynamic professionals, its mere steps from the tranquil trails of Heart Lake Conservation Park and the serene shores of Loafers Lake Park, where nature sparks joy. Lease this move-in-ready masterpiece and ignite your lifestyle in one of Bramptons freshest, most electrifying neighbourhoods! (id:56889)
Real Broker Ontario Ltd.
236-238 - 1700 Wilson Avenue
Toronto (Downsview-Roding-Cfb), Ontario
Turnkey Business for sale in the heart of North York Sheridan Mall, Mall is encored stores like winners, Ardene, International clothers, Tim horton's and Banks such as CIBC & BMO. Huge opportunity awaits to grow in this perfume store, Running business for more than 20 years. With the holiday season approaching, this location is ideally positioned to benefit from increased seasonal traffic (id:56889)
Homelife G1 Realty Inc.
1603 - 15 Legion Road
Toronto (Mimico), Ontario
Conveniently located in the heart of Mimico, this bright one-bedroom condo at 15 Legion Road has much to offer. The bright, open-concept layout features an upgraded kitchen with stainless steel appliances, a functional island, ensuite laundry, and a spacious balcony with unobstructed views. Step outside and enjoy the lakefront, nearby restaurants, shops, and daily conveniences all within walking distance. Transit is right at your doorstep, with quick highway access for an easy commute to downtown Toronto, Sherway Gardens, or Pearson Airport. A short drive will also take you to Costco, IKEA, and multiple grocery stores, restaurants and entertainment. (id:56889)
Royal LePage Your Community Realty
495 Mockridge Terrace
Milton (Ha Harrison), Ontario
Spacious Renovated, 1 Bedroom + 1 Den/Office Space, 1 Bathroom With Family Room. Fridge, Stove, Washer & Dryer. Separate Entrance .1 Driveway Parking Spot. Great Neighbourhood Close To Many Amenities. Tenant To Pay 30% Of Utilities.** Bedroom and Family Room Windows were Recently upgraded To a Larger Size*** (id:56889)
Exp Realty
418 Mapleton Avenue
Barrie (Ardagh), Ontario
**OPEN HOUSE SUNDAY SEPT 7 1:00-3:00***This stunning west facing home is the one you've been waiting for! Over 3400 square feet of finished living space! Featuring a private and self-sufficient separate space perfect for grown kids, extended family, nanny suite, Kosher kitchen or simply an extra space to entertain! This spacious home provides everything your heart desires. Two full kitchens complete with dishwashers, two sets of laundry facilities with a total of six bedrooms! Formal dining & living rooms, sunken family room and a grand foyer. This home boasts tons of natural light, an oversized primary bedroom retreat which features sitting area, massive walk-in closet, and a spa like ensuite! Relax and unwind at the end of the day in your private backyard retreat, sipping your favourite cocktail either in the pool while listening to the relaxing sounds of the waterfall or on the deck in the beautifully lit gazebo! Located in one of the most desirable neighbourhoods, Barrie's Ardagh neighborhood established, family-friendly community known for its tree-lined streets, excellent schools, and abundant green space. Residents enjoy easy access to top-rated public and Catholic schools, beautiful parks like Ardagh Bluffs and Mapleton Park, and a variety of local amenities including shopping centers, restaurants, and the Peggy Hill Team Community Centre. With seamless access to Highway 400 and the Barrie South GO Station, commuting is a breeze. Whether you're raising a family or seeking a peaceful yet connected lifestyle, Ardagh offers the perfect blend of suburban comfort and natural beauty. Down payment assistance may be available.Special Rate offer limited time, 3 year fixed rate of 3.69%. (id:56889)
Right At Home Realty
32 Titan Trail
Markham (Cedarwood), Ontario
Filled with natural light! Very bright and spacious link home on a premium corner lot. Perfect Layout! Well-kept 4-bed, 4-bath Features 9-ft ceilings, hardwood floors, and an open concept. Eat-in kitchen with big island and stainless steel appliances. Separate main-floor office with vaulted ceiling and large windows! Upstairs offers 4 good size bedrooms. 5-piece master ensuite, walk-in closet, and convenient laundry room. Two Semi-ensuites for convenience and comfort ability. Quite neighborhood surrounding by Forrest and trails. Steps to golf course, close to HWY 407, GO train, schools, and shopping. Enjoy the nature while have the most convenience! ** This is a linked property.** (id:56889)
RE/MAX Elite Real Estate
3283 Bobwhite Mews
Mississauga (Lisgar), Ontario
Welcome to 3283 Bobwhite Mews, a beautifully maintained corner-link home located on a quiet, family-friendly street in Lisgar. Attached only at the garage, this home offers the space and feel of a semi-detached with the value of a freehold. Set on a premium corner lot, the property features professional landscaping in both the front and backyard (2024), and a newly poured concrete patio that provides a private, low-maintenance outdoor retreat. Inside, the home is filled with natural light and showcases new laminate flooring throughout (2019-2024), modern pot lights (2024), updated blinds on the main floor, and fresh paint throughout (2025). The main level offers a functional layout with a bright living and dining area, a cozy family room with a wood-burning fireplace, and a spacious kitchen equipped with a built-in alkaline water filter and a newer dishwasher (2017). The powder room was updated in 2024, and the upper-level bathrooms were fully renovated in 2019 with modern finishes. The basement, updated in 2019, offers additional living space to be used as a a large rec room or bedroom (current), a full bathroom, and a laundry/utility area. A new A/C unit was installed in 2024. Additional highlights include a double-door front entry, garage access from inside, and a wide driveway, allowing for ample parking. Located just minutes from top-rated schools, Lisgar GO Station, parks, trails, and major highways, this is a move-in ready home that truly checks all the boxes. (id:56889)
Exp Realty
96 Hutt Crescent
Aurora, Ontario
Cozy 3 Bedrooms Mattamy Townhouse (1926 Sqft) For Lease. Practical Layout, Open Concept Kitchen With Large Island&Granite Counter Top,Laminated Floor On Main Level,Upgrade Hardwood Stairs,Smooth Ceiling,Long Driveway For 2 Cars.Minutes To Hwy 404,Parks, Community Center,Shopping Malls And Schools. (id:56889)
First Class Realty Inc.
19 Dunbar Road N
Waterloo, Ontario
Welcome to this fully renovated 2-bedroom, 2.5-bathroom home fully renovated, offering a beautiful modern layout and a carpet-free design throughout. From the inviting sunroom at the front entry, step into the open-concept, perfectly designed, main floor featuring a bright living space with a large picture window, a dining area, as well as a dry bar, perfect for entertaining and the stunning white, modern kitchen right beside with ample cabinetry, sleek countertops, stainless steel appliances, and a convenient countertop stove. A sliding door leads to the backyard balcony, perfect for outdoor relaxation, with a tree lined backyard you can also enjoy greenery whilst hosting outdoor events with family and friends. Upstairs, both bedrooms conveniently feature their own private 4-piece bathrooms, with the primary suite boasting a spacious walk-in closet. The partially finished basement offers a versatile space with a laundry area, home office or playroom, and a rec room. Ideally located just steps from Waterloo Park, University of Waterloo, shopping, transit, and vibrant Uptown Waterloo, this home combines modern comfort with unbeatable convenience. (id:56889)
RE/MAX Twin City Realty Inc.
102 Walnut Street
Brantford, Ontario
Welcome to 102 Walnut Street, a beautifully updated bungalow nestled on an oversized lot along a mature, tree-lined street in Old West Brant.Enjoy easy access to schools, parks, trails, and shopping. This home offers 2+2 bedrooms, 2 full bathrooms, and over 1,600 sq. ft. of finished living space. The main floor features an open-concept living and dining area with hardwood floors, a kitchen with oak cabinetry, a centre island, stainless steel appliances, and a gas cooktop. A renovated main bathroom (2020) and two bright bedrooms complete the main level, including one with patio doors leading to the deck and backyard. Enjoy those warmer days in the spacious yard with a large deck that includes mature trees and beautiful gardens. The fully finished basement (2020) includes a spacious recreation room, two additional bedrooms, and a 4-piece bathroom. An easy in-law suite conversation with a back entrance makes this property versatile to many buyers. Notable updates include the metal roof (2020), all windows (2020), furnace & AC (2017), and an owned tankless water heater. (id:56889)
Revel Realty Inc.
8 Duffield Road
Brampton (Fletcher's Meadow), Ontario
Welcome to this tastefully upgraded one of a kind Fernbrook Home in highly sought-after, family-friendly neighbourhood in Fletcher's Meadow! This beautifully maintained single owner home offers the perfect blend of comfort, style, and convenience. Hardwood floors, custom-built oak staircase, elegant crown moulding, potlights, California Shutters, custom closets in all bedrooms, professionally landscaped and maintained garden. Upstairs, you will find three generously sized bedrooms with upgraded laminate flooring. The primary suite has a massive custom walk-in closet, a secondary closet, California Shutters and a five-piece ensuite with a soaker tub and separate shower. The additional bedrooms all feature large windows and custom closets. The tastefully upgraded finished basement offers an additional living/ entertainment area, and an in-law suite. (id:56889)
RE/MAX Real Estate Centre Inc.
609 - 55 Ontario Street
Toronto (Moss Park), Ontario
Brand New, Never Lived In At East 55. Perfect 947 Sq. Ft. Two Bedroom Floorplan With Soaring 9 Ft High Ceilings, Gas Cooking Inside, Quartz Countertops, Ultra Modern Finishes. Ultra Chic Building with Great Outdoor Pool, Gym, Party Room & Visitor Parking. Actual finishes and furnishings in unit may differ from those shown in photos. (id:56889)
Brad J. Lamb Realty 2016 Inc.
Lph5 - 181 Huron Street
Toronto (University), Ontario
Bright & Spacious 1 Bed + Den Located In The Heart Of Downtown. Easy Access To Ttc And Subway. 1 Minute Walk To U Of T. Steps To Restaurants, Shops And Parks. Close To Toronto Metropolitan University, Ocad, Toronto Western Hospital, Kensington Market, Grocery, Chinatown And More! (id:56889)
Century 21 King's Quay Real Estate Inc.
14 Agava Street
Brampton (Northwest Brampton), Ontario
Beautiful 3 + 1 Bedroom Townhomes in the Prestigious Northwest Brampton. Separate Dining/Living and Family Area. Cozy Fireplace in Family Room. Open Concept Kitchen with Stainless Steel Appliance, Granite Countertop and Lots of Storage. Pot light on Main floor. Primary BR with Walk-in closet and 4 pc Ensuite. Other two Good Size Bedroom. Total 3 Parkings. Entrance from Garage. Located just Few minutes from Mount Pleasant GO Station, community centres, schools, shopping plazas, Groceries, Parks, etc. Tenant Pays Utilities. No Smoking. Aaa+ Tenants. Credit Report, Employment Letter, Pay Stubs & Rental App. W/Offer.1st & Last Months Certified Deposit. Tenants To Buy Content Insurance. (id:56889)
Save Max Real Estate Inc.
3205 - 15 Fort York Boulevard
Toronto (Waterfront Communities), Ontario
Welcome to a truly exceptional urban loft, a home perfectly designed for urban professionals and budding families who crave style, space, and a vibrant city life. Step inside to dramatic, double-height ceilings and a striking floating staircase with glass railings. The space is flooded with natural light from floor-to-ceiling windows, offering a breathtaking panorama of the city skyline and the iconic CN Tower. The modern kitchen, is perfect for morning coffee or a home-cooked meal. From the private, spacious balcony, unwind and watch the city come to lifeUpstairs, the expansive loft-style master bedroom provides a private retreat with stunning city views, a cleverly designed walk-in closet, and a convenient in-unit washer and dryer. A second bedroom offers the perfect space for a child, a guest room, or a dedicated home office.Beyond the unit, discover a community built for convenience and connection. As the cornerstone of Cityplace, the building is located directly across from Sobey's. Youre just a 5-minute walk from King Wests trendy restaurants and a light stroll to the Rogers Centre for a Blue Jays game. Commuting is a breeze with your included parking space, and nearby streetcars connect you to Union Station, Kensington, and Exhibition in minutes.The building is an extension of your home, with amenities that redefine luxury. Stay active in the state-of-the-art gym and basketball court, unwind in the indoor pool, hot tub, and sauna, or have fun in the games room with billiards and ping pong. Host friends at the outdoor BBQ area or the stunning 27th-floor party room with a spectacular city view. A business center and children's room are also available, and **A locker and SECOND parking can be rented**.This is your opportunity to own a piece of Torontos dynamic future. A home that offers a unique design, an unbeatable location, and a thriving community. Its not just a listing; its the next chapter of your story.A FIRST CLASS INVESTMENT, HOME AND COMMUNITY. (id:56889)
Exp Realty
100 Fall Fair Way
Hamilton (Binbrook), Ontario
Welcome to this spacious 3 bedroom, 2.5 bathroom end-unit townhouse in the heart of Binbrook, built in 2010 by John Bruce Robinson Construction. Lovingly maintained by the original owner and in pristine, move-in ready condition, this home truly stands out. Set on an oversized lot perfect for entertaining, kids, or pets, the open-concept main level features 9ft ceilings, a stylish kitchen with granite counters, ceiling-height cabinets, breakfast bar, and a separate dining room. French doors from the living room lead to the backyard, blending indoor and outdoor living. Elegant finishes include hardwood flooring, hardwood stairs, and California shutters. Upstairs offers 3 spacious bedrooms, including a primary suite with walk-in closet and ensuite bath. A full basement provides potential for additional living space or storage. With its end-unit privacy, oversized yard, quality upgrades, and family-friendly location near parks, schools, and amenities, this home is a rare find. (id:56889)
Keller Williams Complete Realty
90 John Street
Orangeville, Ontario
This 2 bedroom, 1 bathroom bungalow sits on a large corner lot with ample parking on the south side of Orangeville. The home offers a bright kitchen with fridge and stove, a spacious living area filled with natural light, and a basement with laundry hook-up (no washer and dryer included) and extra storage. Set in a quiet, established neighbourhood, it provides convenient access to public transit and is close to schools, parks, and everyday amenities. Utilities are in addition to and to be in tenant's name. (id:56889)
Royal LePage Rcr Realty
580 Deerhurst Drive
Burlington (Appleby), Ontario
Welcome to this beautifully maintained 4-bedroom home in the sought-after Pinedale neighbourhood, just minutes away from vibrant Oakville. This charming residence offers the perfect blend of comfort and style, featuring spacious living areas and thoughtful modern updates throughout. On the main level, you'll find a generous living room complete with a cozy gas fireplace framed by a warm, character-filled brick surround and a large window that fills the space with natural light while offering serene views of the backyard. The beautifully updated kitchen is both functional and inviting, with direct access to the backyard Ideal for entertaining or family gatherings. Upstairs, the home boasts three well-sized bedrooms, offering plenty of space for a growing family. The fully finished basement offers incredible versatility, featuring a spacious rec room, a private bedroom, a convenient kitchenette and a modern half-bath making it the perfect retreat for in-laws, guests or independent teens seeking their own space and privacy. Step outside to your private backyard with a heated in-ground saltwater pool featuring a retractable cover! Enjoy the expansive patio Ideal for summer gatherings and relaxation. With easy highway access, commuting is a breeze, making this home a perfect choice for families or professionals seeking a tranquil retreat with urban connectivity. RSA. (id:56889)
RE/MAX Escarpment Realty Inc.
28 Cosmo Court
Brampton (Vales Of Castlemore), Ontario
Welcome to 28 Cosmo Crt, an elegant haven in the prestigious Vales of Castlemore, set peacefully beside Maggie Pond. This rare offering boasts a triple car garage, 4+3 bedrooms, 5 baths, and 3 kitchens, designed to blend luxury living with income potential. The main floor features 9-ft ceilings, pot lights, formal living/dining, office, powder room, and a chefs kitchen with quartz counters, striking backsplash, S/S appliances, expansive island, and sunlit breakfast nook overlooking the pond. A cozy family room with a fireplace completes the space. Upstairs, the tranquil primary retreat offers a spa-inspired 5-pc ensuite and custom walk-in closet, while additional bedrooms share a 3-pc bath. The finished basement offers two fully self-contained 2-bed units with separate entrances, each featuring its own living, kitchen, and 3-pc bath perfect for extended family or rental income. Elevated finishes include wide-plank hardwood, large porcelain tiles, and upgraded energy-efficient windows beneath a durable metal roof. Outdoors, enjoy a spacious backyard and serene pond views, perfect for summer gatherings. The third garage is currently used as a formal dining room, offering versatility and the option to easily reconvert it to a garage. A true blend of elegance, comfort & opportunity! (id:56889)
RE/MAX Realty Specialists Inc.
1208 - 325 Webb Drive
Mississauga (City Centre), Ontario
Welcome to this spacious, sun-filled 2+1 bed, 2 full bath condo with breathtaking views of Celebration Square, Square One Mall, and the vibrant skyline. Freshly painted and carpet-free, this impeccably maintained unit features brand-new stainless steel appliances in the modern kitchen. The primary bedroom includes a walk-in closet and a private ensuite for your comfort. Enjoy 5-star amenities including a temperature-controlled pool, basketball court, squash &tennis courts, hot sauna, and more. An exceptional opportunity to elevate your lifestyle-book your showing today! (id:56889)
RE/MAX Realty Specialists Inc.
1773 Meadowview Avenue
Pickering (Amberlea), Ontario
Welcome to 1773 Meadowview Ave in the highly desirable Amberlea Neighbourhood! This beautiful 4 bedroom home is situated on a corner lot with no backyard neighbours behind! Upgraded Kitchen with quartz counters, backsplash and stainless steel appliances. The cozy family room has a wood burning fireplace which is perfect for those movie nights. The massive combined living/dining room is an entertainer's dream for all of your holiday parties and events. The2nd floor has 4 generous sized bedrooms with laminate flooring, two upgraded bathrooms with new shower & floor tiles and vanities. The Finished Basement has endless opportunities. The huge rec room makes for the perfect man cave, teenage hang out or kids play area. There is a ton of space for a home office also. The spacious 5th bedroom has a large closet and would also make for an ideal in-law suite. Rough-In for bathroom available. The backyard is the real gem of this home with resort-like inground pool just in time for the warm weather, multiple decks and gazebo. Main Floor Laundry with Garage Access. Walking Distance to Schools and Parks.Conveniently located close to all of your amenities includes shops and restaurants. Minutes to401 & 407. This turn key home is ready for its new owner. Just move right in! (id:56889)
Royal LePage Signature Realty
8871 Wellington 124 Road
Erin, Ontario
Well maintained 3 bedroom, 2.5 bathroom fully fenced and gated bungalow located in the Hamlet of Ospringe. Surrounded by estate homes this property is centrally located west of the GTA. Private, secure and a 15 minute drive to Acton Go Station. Very large driveway can accommodate 4-6 vehicles. Must see, property has a 30ft sliding gate. Tenant shares utilities with second basement dwelling. Landlord occupies workshop on property. (id:56889)
RE/MAX Real Estate Centre Inc.
4938 Rosebush Road
Mississauga (East Credit), Ontario
>> Very Well Maintained Home. Evenly layout floor plan and Good Size Lot. Unique Designed High Ceiling Bonus Room Can Be the 5th Bedroom or Entertainment Room or Large Home Office, as per Builders Floor Plan. Lots Of Character with Picture Windows. Modern Layout! Large Kitchen with Breakfast area and Ample Kitchen Cabinetry. <<< Primary Bedroom W/5 PC Ensuite Bath & features Large Sitting Area for your to Enjoy, 2nd, 3rd, 4th bedrooms All features Large Closet & Large Windows, Main Floor Laundry With Inside Access from Garage, Unspoiled Full Basement features Large Cold Room . <<< Great Neighborhood, Close To All Amenities, Steps To Park, Schools, Groceries, Public Transport & One Bus to Go Station*** Great Home in High Demand Family Neighborhood. Don't Miss Out! Must See! (id:56889)
RE/MAX Real Estate Centre Inc.
66 - 1250 St. Martins Drive
Pickering (Bay Ridges), Ontario
Live the Lake Lifestyle Without Compromise! Welcome to this exceptional 2-bedroom, 3-bath freehold townhome nestled in Pickering's sought-after San Francisco by the Bay community, just moments from Frenchman's Bay Marina, waterfront trails, GO Transit, Hwy 401, and vibrant local amenities.Ideal for first-time buyers, young families, or value-conscious investors, this thoughtfully designed home offers the perfect blend of comfort, space, and location. Step inside to a bright, open-concept main floor featuring 9-ft ceilings, large windows, and elegant hardwood flooring. The modern kitchen is fully equipped with granite or quartz countertops, stainless steel appliances, with ample storage- seamlessly flowing into the living and dining space, perfect for entertaining or everyday living. Retreat upstairs to a generously sized master bedroom, including a primary suite with a walk-in closet and a private 4-piece ensuite. The 2nd bedroom includes a Murphy bed that was thoughtfully installed to create additional flexibility for new families.Enjoy the real showstopper ... Your very own private rooftop terrace!!! A sun-drenched outdoor escape with a gas BBQ hookup and ample room for dining and lounging With a rare find, of a 3-car parking system (1 garage + 2 private drive), low-maintenance exterior, and steps to schools, shopping, parks, and the lake, this home checks all the boxes. Stylish. Practical. Exceptionally located. Don't miss your chance to secure one of Pickering's best values-just minutes from it all. (id:56889)
RE/MAX Real Estate Centre Inc.

